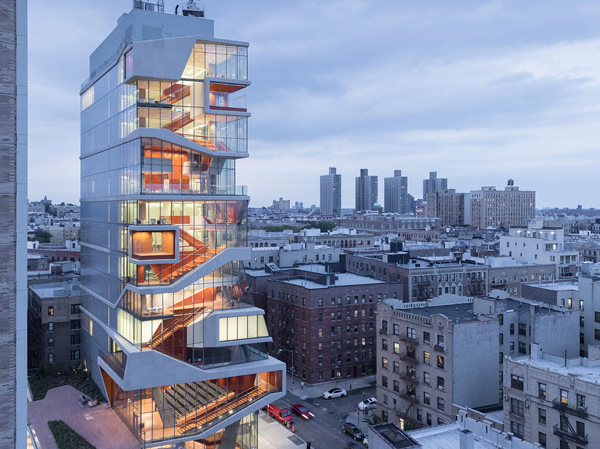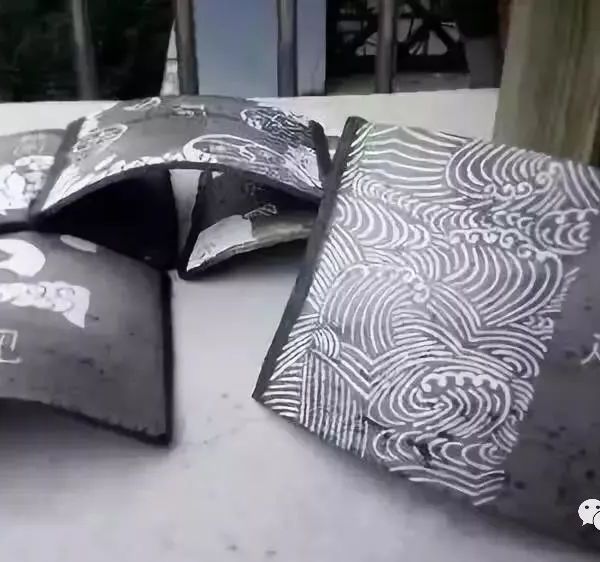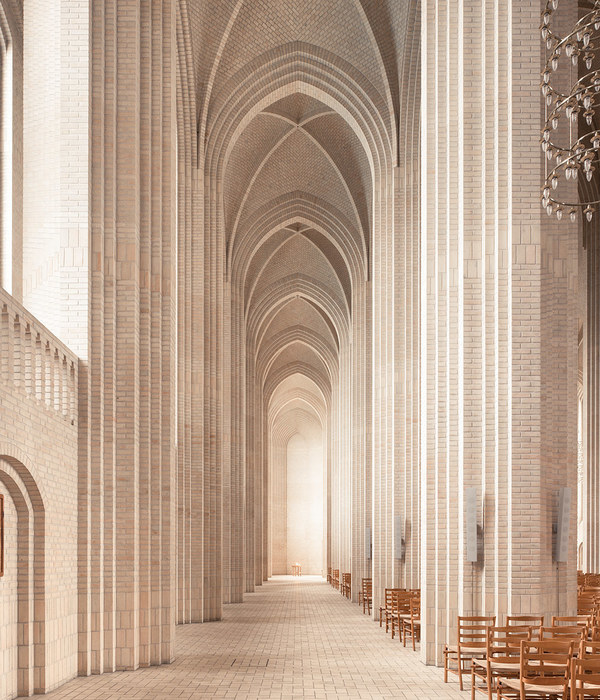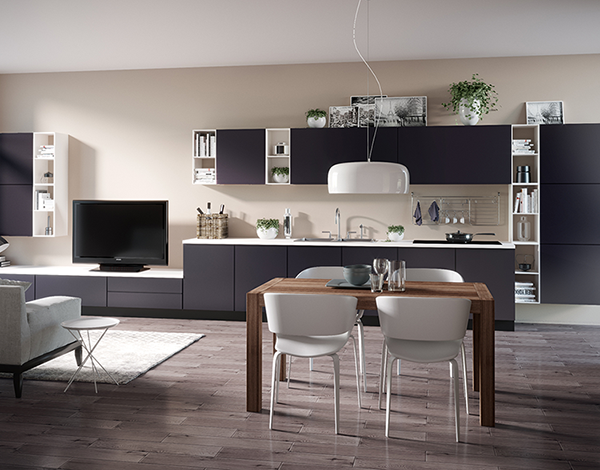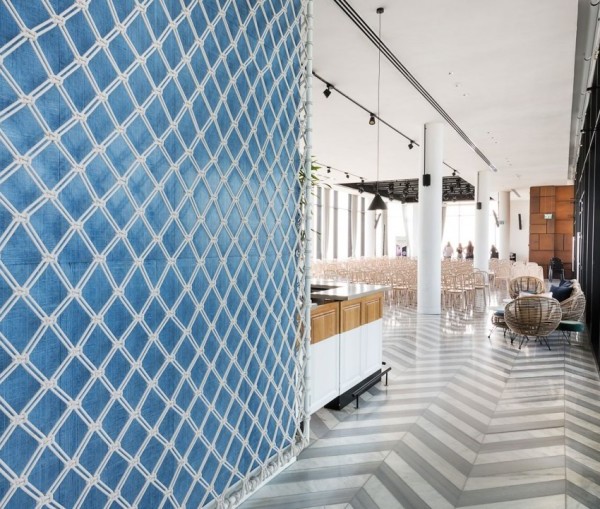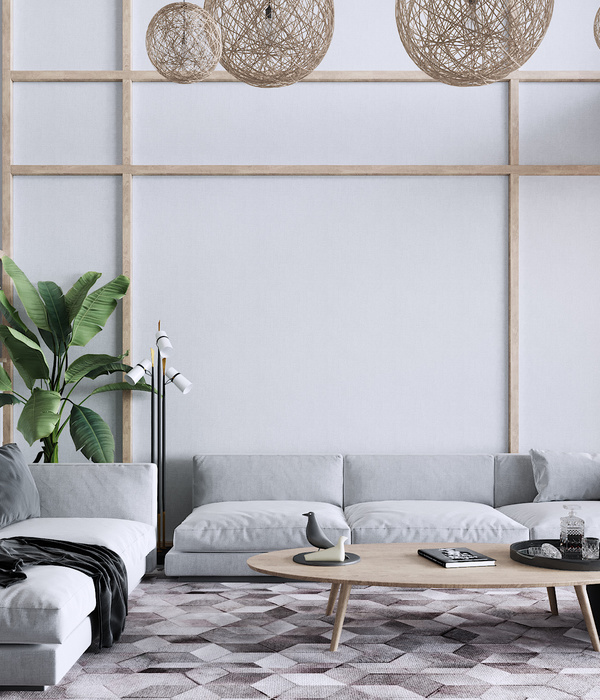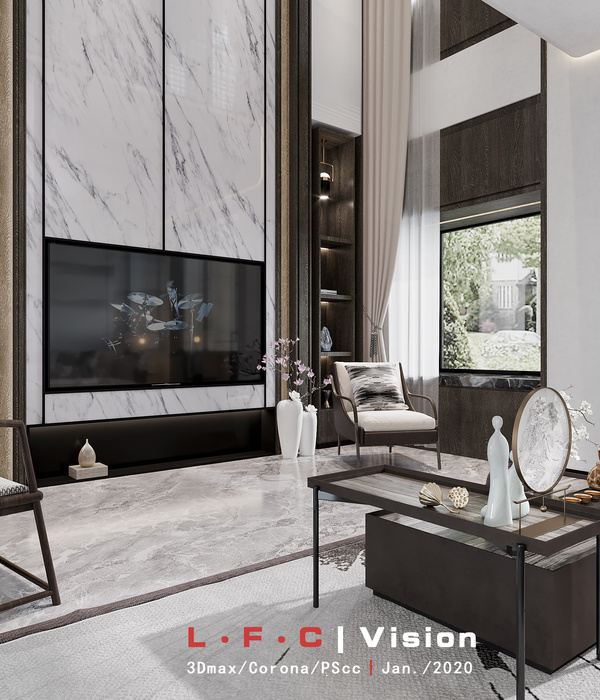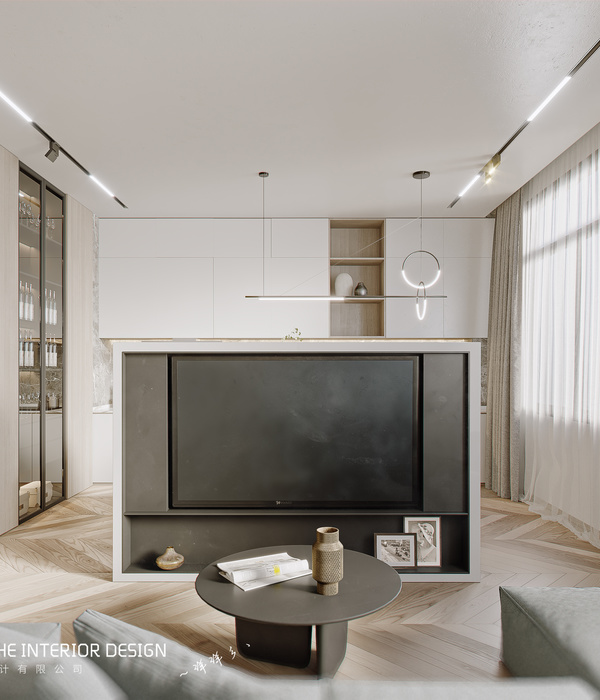该项目位于Malakoff市中心的Pierre Larousse广场区。该建筑融入了多样的社区环境,其中包括公寓楼、联排别墅以及艺术家和工匠工作室,并通过两个全玻璃立面融入周围环境,映射着城市景观。另外两个立面是木结构的,并覆盖着铝制覆层。
The project is located in downtown Malakoff, in the Pierre Larousse square district. The building blends into the heterogeneous context of the neighborhood, which includes apartment buildings, townhouses, and artists’ and craftsmen’s studios, and blends into its surroundings as a result of two all-glass facades that reflect the urban landscape. The other two facades are timber-framed and covered in aluminum cladding.
▼由街道望向建筑,Viewing the building from street ©Julien Hourcade
建筑体量与周围建筑相得益彰。商务楼层布局为10×10米的方形平面,从地下室到首层 (r+2) 整合在一个体量中,而顶层则向后退,顶部是一个观景露台,种有绿植。
The building’s mass adapts to the dimensions of neighboring buildings. The business floors are laid out on a 10x10m square plan, stacked in a single volume from the basement to the ground floor (r+2), while the top floor, set back, is topped by a belvedere terrace topped by a planted pergola.
▼铝制覆层立面,Aluminum cladding facade ©Julien Hourcade
这座高效的建筑覆盖了大面积的滑动窗,采用原始混凝土和覆膜木板建造,特意保持中性,精确到每一个细节。柱子和天花板保留结构材质肌理,集成了设备与照明开关;地板在浇筑时采用石英制成,并集成了电源插座。天花结构裸露,并连接到屋顶安装的空气热泵,无论冬季和夏季都很舒适。
Enclosed by large sliding windows, the capable structure, built in raw concrete with film-coated wood panel formwork, is deliberately neutral, sized to the smallest detail. Columns and ceilings are left unfinished, integrating switchgear and light points; the floors, finished in quartz when the slabs were poured, integrate electrical outlets. Ceiling units are left unfinished and are connected to the roof-mounted air-to-air heat pump, which provides comfort in winter and summer.
▼与环境融合的立面,Facade fitting into the environment ©Julien Hourcade
▼立面特写,Close-up of the facade ©Julien Hourcade
开放式的花园沿着4m长的西立面延伸,一半位于街道层,其余位于地下室层,为绿化庭院提供光线和景观。这个花园穿过地块,从街道上可以看到Larousse广场的大型植被,并辅以项目中沿斜坡种植的树木和花园里的大型欧洲赤松。
An open-ground garden runs along a 4m strip of the west facade, half at street level, the rest at basement level, offering light and views onto a planted patio. This garden crosses the plot, revealing, from the street, the vegetation of the large trees of Larousse square, complemented by the project’s terraced trees and the garden’s large Scots pine.
▼由露台望向城市景观,Viewing the urban landscape from the terrace ©Julien Hourcade
▼映射城市景观的幕墙,Curtain wall reflecting the urban landscape ©Julien Hourcade
该项目反映了我们的人文主义和环保理念。一个宽敞、舒适的居住场所,注重人和功能,设计和建造简约而严谨。该建筑可以适应多种活动,并且随着时间的推移可以变化。这是一个低技术、经济且关注环境的项目,位于城市中心,建筑与景观汇集于此。
This project reflects our agency’s humanist and environmental approach. A generous, comfortable place to live, attentive to people and uses, designed and built with simplicity and rigor. The building can be adapted to multiple activities and is reversible over time. It’s a low-tech, economic, and contextual project in the heart of the city, where architecture and landscape meet.
▼舒适简洁的室内环境,Cozy and simple interior space ©Julien Hourcade
▼令人愉悦的绿色景观,Pleasant green view ©Julien Hourcade
▼楼梯特写,Close-up of the staircase ©Julien Hourcade
▼首层平面,Ground floor plan ©Philippe Dubus Architectes
▼一层平面,First floor plan ©Philippe Dubus Architectes
▼二层平面,Second floor plan ©Philippe Dubus Architectes
▼三层平面,Third floor plan ©Philippe Dubus Architectes
▼屋顶平面,Rooftop plan ©Philippe Dubus Architectes
▼中庭平面,Patio plan ©Philippe Dubus Architectes
▼立面,Elevation ©Philippe Dubus Architectes
▼剖面,Section ©Philippe Dubus Architectes
{{item.text_origin}}

