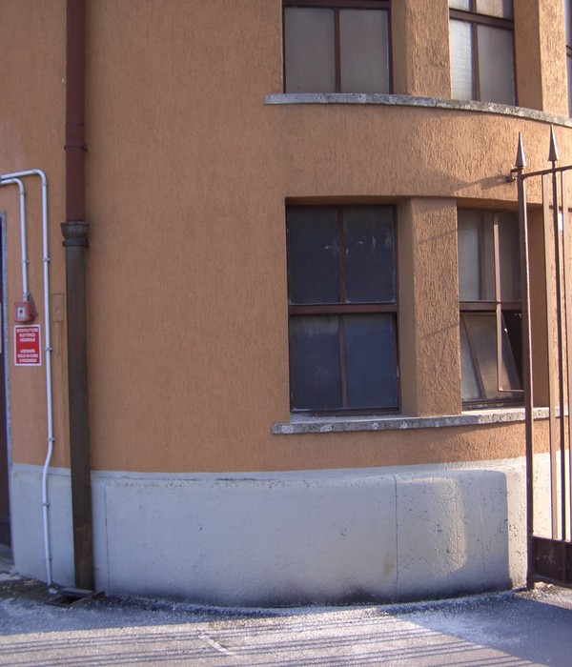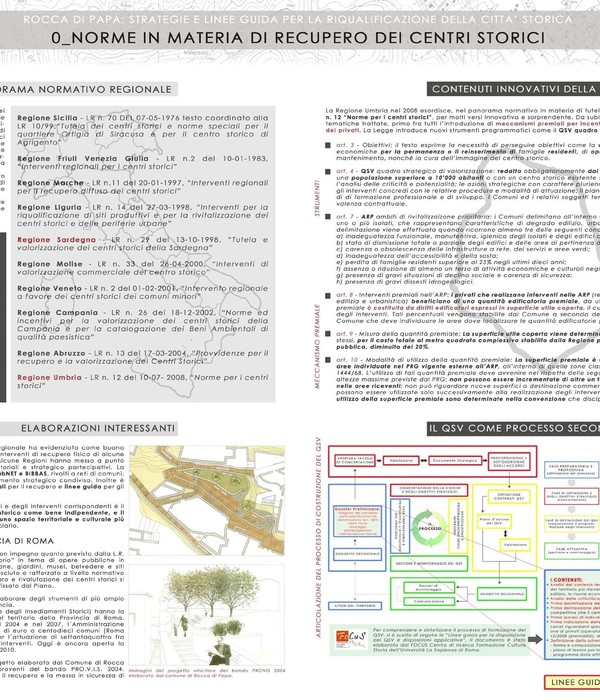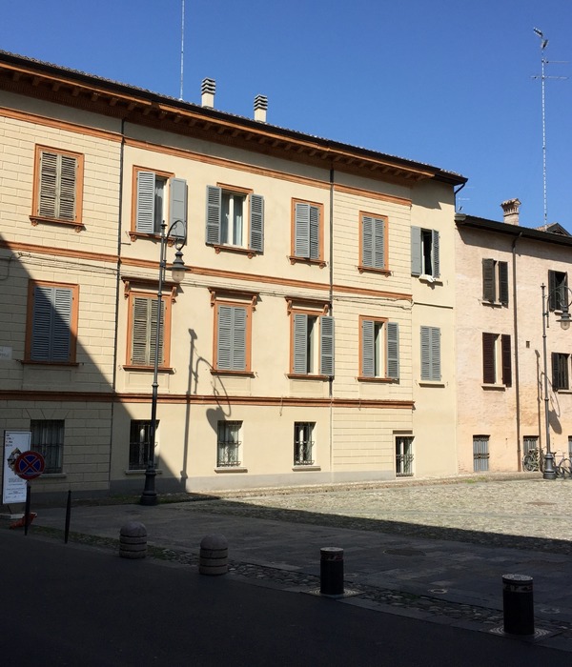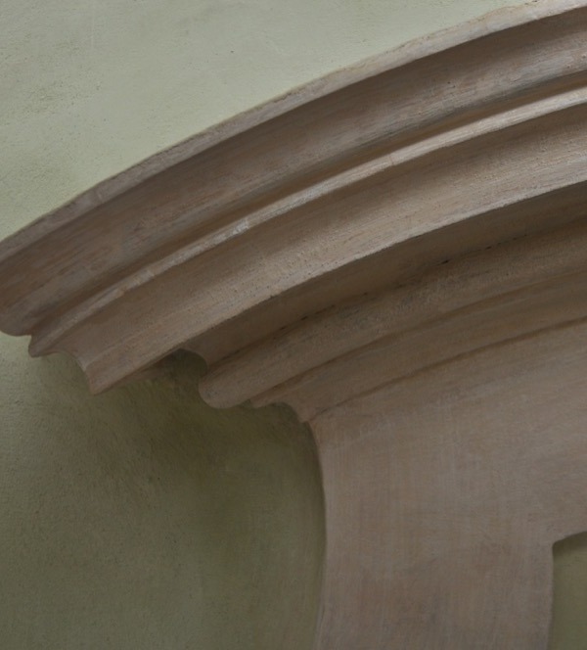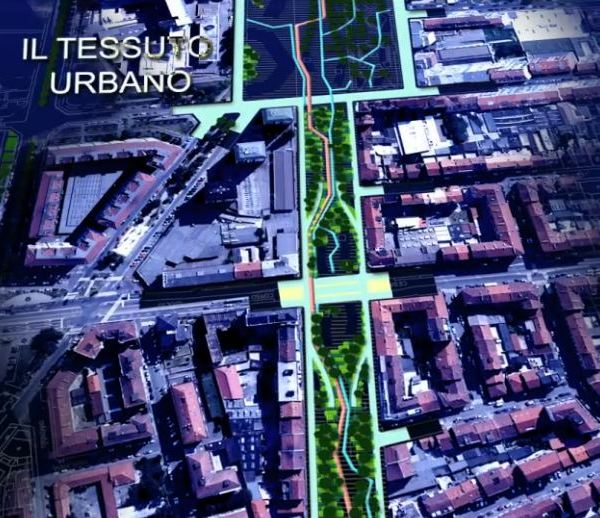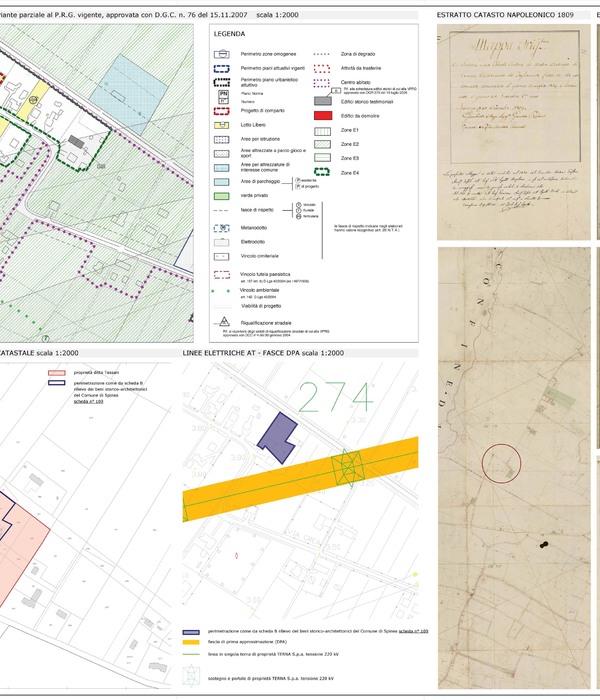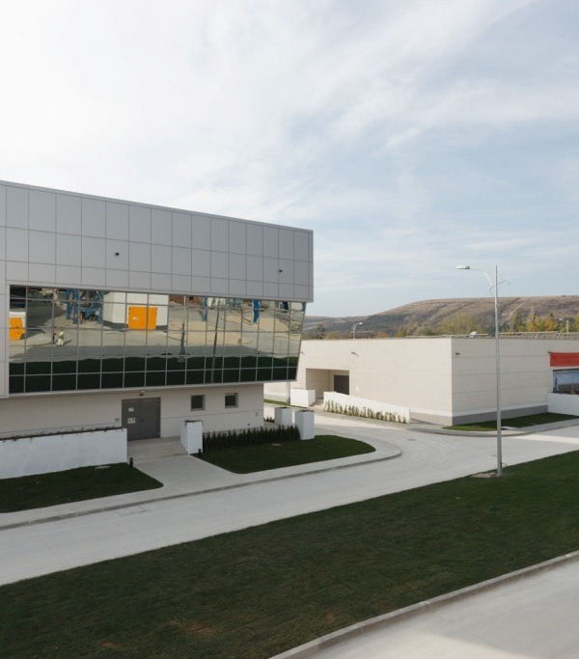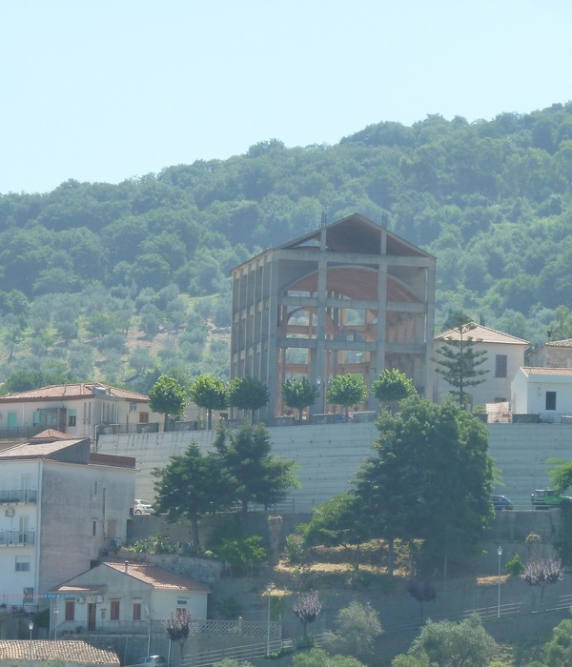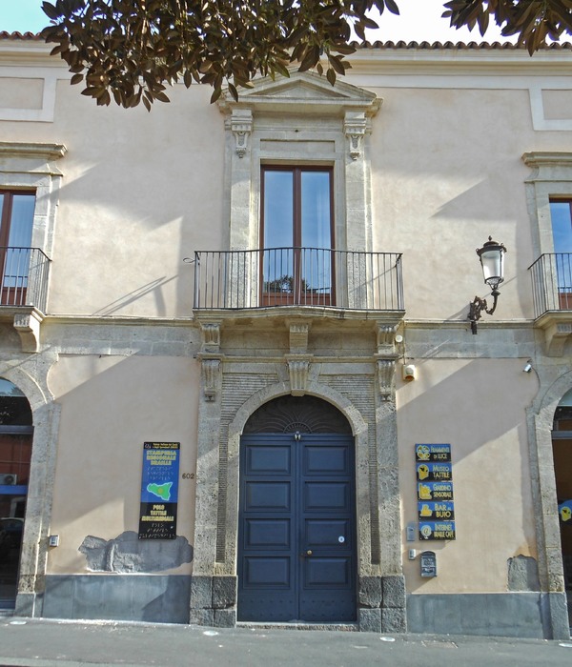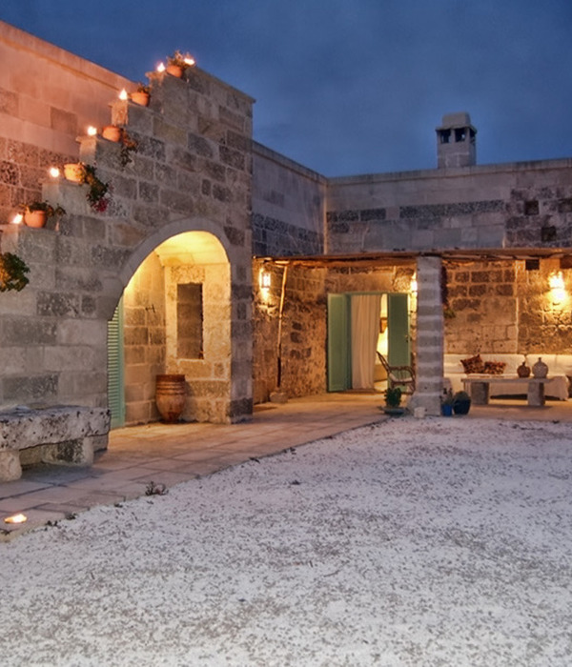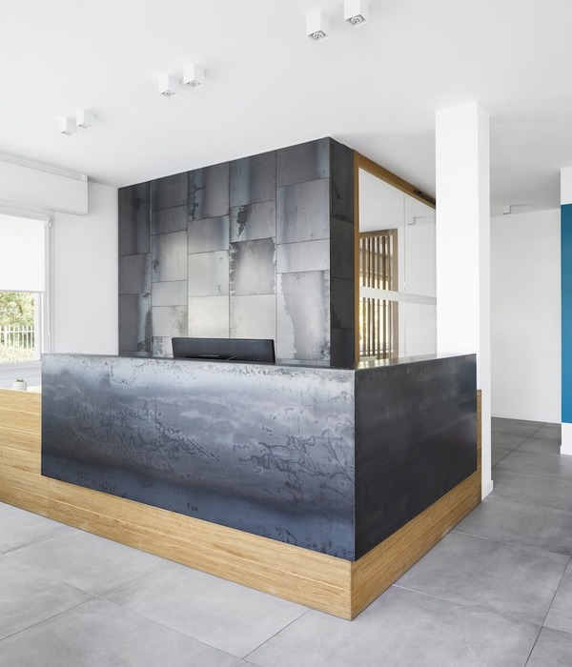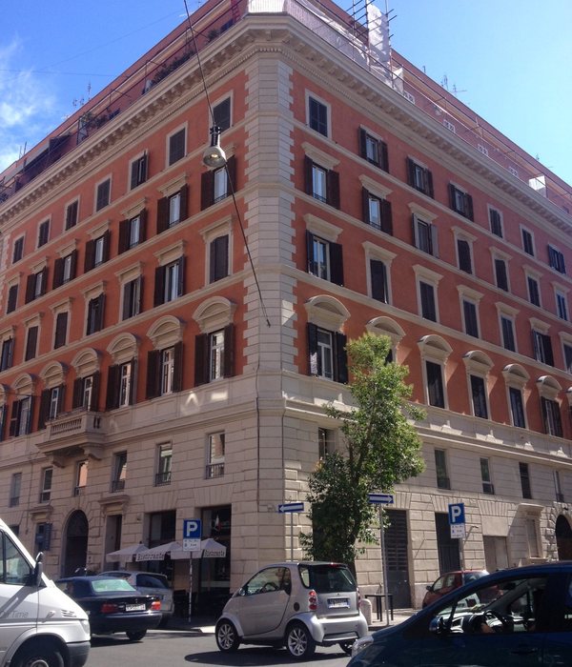- 场地面积:3公顷
- 建筑设计:Valode & Pistre
- 竣工时间:2022年
- 摄影:Jared Chulski
- 制造商:Alucoil,Duravit,AUTOMATIC SYSTEMS,Arcelor Mittal,BUGAL,Bega,Caesar,EGE,Guardian,Laudescher,MC FRANCE,MOSO,OberSurfaces,Parex-Group,Rairies Montrieux,Rebeton,Record,Saint Gobain Glass,Signature murale,Sylvania Lighting
- 主创建筑师:Denis Valode,Jean Pistre
- 施工方:Bouygues Construction
- 景观合作方:Raphia
- 声学工程:Avel
- 灯光顾问:Concepto
- 环境顾问:Terao
- 联合建筑设计:Yannick Denis
- 项目管理:Builders & Partners
- 流体工程:Egis,Setec
- 立面顾问:CEEF
- 经济学:CEE
- 控制办公室:Bureau Veritas
- 城市:Issy-les-Moulineaux
- 国家:法国
在科技飞速发展,建筑与时俱进的今天,科技、绿色、环保和永续,这些当代社会的关键词,也逐渐成为人们努力追寻的理想生活方式。
In today's world of rapid technological development and architecture advancing with the times, technology, green, environmental protection and sustainability, the keywords of contemporary society, have also gradually become the ideal lifestyle that people strive to pursue.
在法国巴黎的Issy-les-Moulineaux,紧贴小巴黎15区,距离巴黎市中心6.6公里,这里是欧洲人口最稠密的城市之一,坐落着一个容纳理想生活的社区——伊西城市之心。
In Issy-les-Moulineaux, Paris, France, close to the 15th arrondissement of Petit-Paris and 6.6 kilometers from the city center, sits Issy Coeur de Ville—an ideal residence for living, nestled in one of Europe's most densely populated cities.
该项目占地面积为10500平方米,场地面积为3公顷,给周边居民带来了一个配套集中的开放式小镇。这里有着不同规模且功能齐全的的开敞区域和露台空间,让人的视野更加开阔。
The 10,500 square meter, 3-hectare site introduces a centralized open town concept to the neighborhood, complete with various amenities. It offers open areas and terrace spaces of different sizes and functionalities, providing a diverse range of views.
这是由法国VP创造的全新的居住综合社区,在其中办公室,住宅,商店和绿地无缝连接,将自然重新引入城市,让其中的使用者感受新的理想生活方程式。
Valode & Pistre Architects have crafted a new integrated residential community here, seamlessly connecting offices, houses, stores, and green spaces. This design reintroduces nature into the cityscape, fostering a new way of life and placing people at its center.
建筑师在此融合了场地的历史文脉及风格、增添了时代气息和丰富的功能需求,多元化的建筑设计让这个区域充满希望和创意。
By blending the site's historical heritage and style with contemporary elements and fulfilling diverse functional needs, the design infuses the area with a sense of hope and creativity.
设计环绕着一座全新的城市公园来规划建筑,期待使用者的生活围绕着一个花园中心,并且在人行区域周边都种植了高高的树木。
The architects planned the building around a new urban park, expecting users to live around a garden center and planting tall trees all around the perimeter of the pedestrian area.
这可以让使用者以及游客和自然的完全融入,透过利用丰富的植被,尝试将绿色理念发挥到极致。同时这里也成为了Issy-les-Moulineaux城镇的历史延伸部分。
This allows the user and the visitor to be fully integrated with nature, trying to maximize the green concept by making use of the richness of the vegetation. At the same time, it becomes an extension of the history of the town of Issy-les-Moulineaux.
这座公园不仅是伊西城市之心的核心,也因为独特而舒适的设计,成为了该地区的中心,周边不同高度的建筑从纵向角度开放着绿地,促进了自然采光,构成了一个真正的绿谷。
This park is not only the heart of Issy's urban core, but also, as a result, the center of the region. The surrounding buildings of different heights open up the green space from a vertical perspective, promoting natural light and constituting a true green valley.
设计方案有着灰空间院落,强调了建筑的外部延伸感,在公园之中,小径、场地,以及草木都时刻注解着人们理想生活。
The scheme has a grey-space courtyard that emphasizes the building's sense of external extension, in the midst of a park where the paths, grounds, and trees are a constant reminder of the ideal lifestyle.
该项目从功能、开发,以及社会角度都有着更多的设计考究,办公楼则位于3个单元之中,地面层是商业、餐厅,以及酒吧,使用者可以在其中俯瞰中央公园。
The project has been designed to be more functional, developmental, and socially sensitive, with the office building located in three units, with retail, restaurants, and bars on the ground floor overlooking Central Park.
除此之外,这里还有一座学校综合体,其中包含有学前班和小学,还有一间幼儿园、养老中心、数字创意工作室,以及电影院。多元且丰富的配套,独具匠心的设计,让建筑的使用者乐享理想生活。
In addition, there is a school complex with a preschool and elementary school, a kindergarten, a senior center, a digital creative studio, and a cinema. A diverse and rich set of amenities, uniquely designed to allow the building's occupants to enjoy an ideal life.
建筑设计:Valode & Pistre
类型:综合居住社区
面积:105000 m²
竣工时间:2022年
摄影:Jared Chulski
制造商:Alucoil, Duravit, AUTOMATIC SYSTEMS, Arcelor Mittal, BUGAL, Bega, Caesar, EGE, Guardian, Laudescher, MC FRANCE, MOSO, OberSurfaces, Parex-Group, Rairies Montrieux, Rebeton, Record, Saint Gobain Glass, Signature murale, Sylvania Lighting
主创建筑师:Denis Valode and Jean Pistre
施工方:Bouygues Construction
景观合作方:Raphia
声学工程:Avel
灯光顾问:Concepto
环境顾问:Terao
联合建筑设计:Yannick Denis
项目管理:Builders & Partners
流体工程:Egis, Setec
立面顾问:CEEF
经济学:CEE
控制办公室:Bureau Veritas
城市:Issy-les-Moulineaux
国家:法国
{{item.text_origin}}

