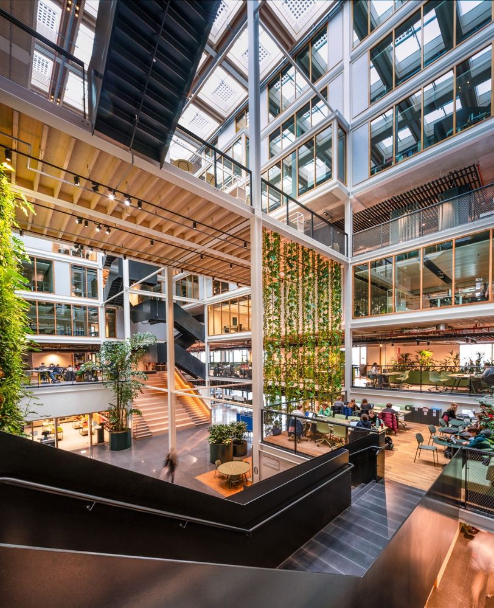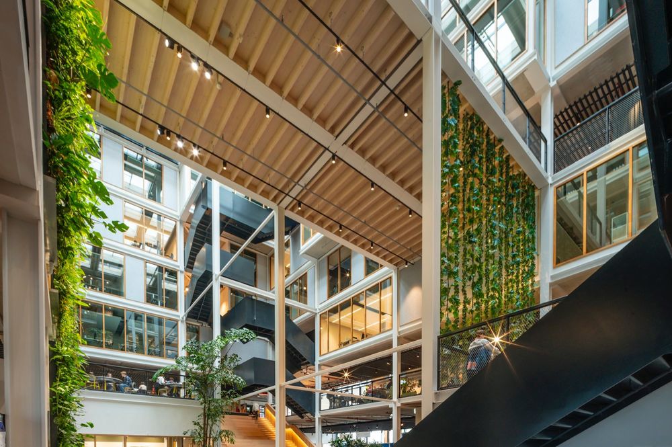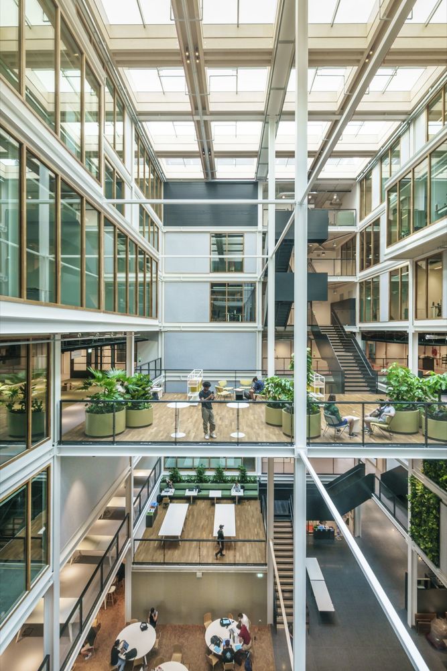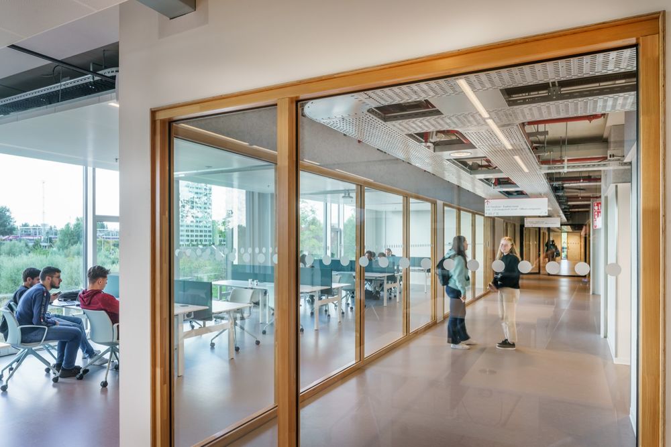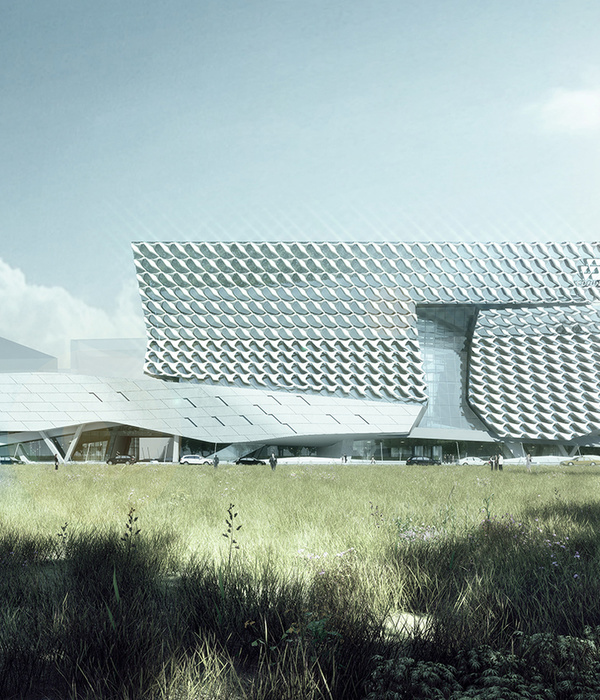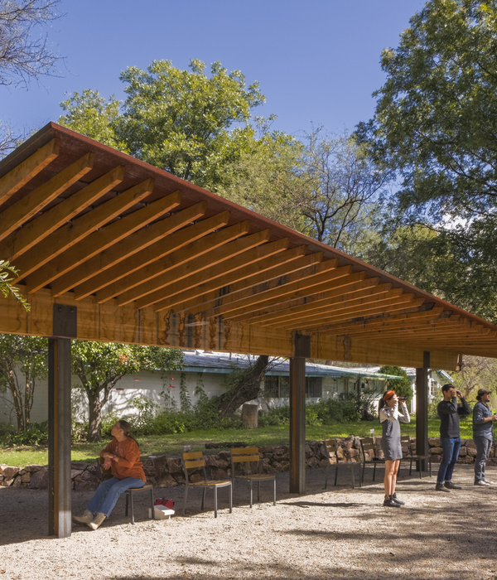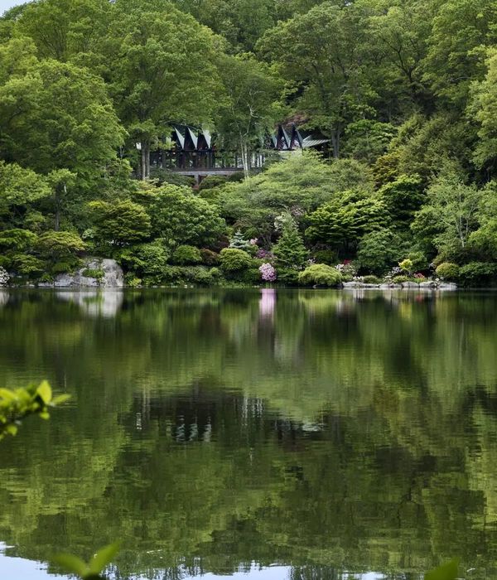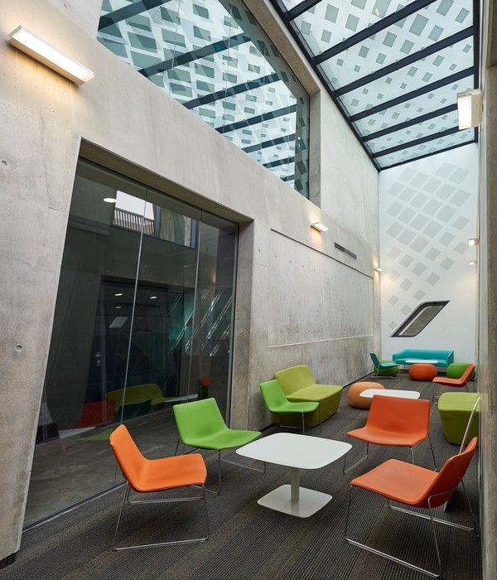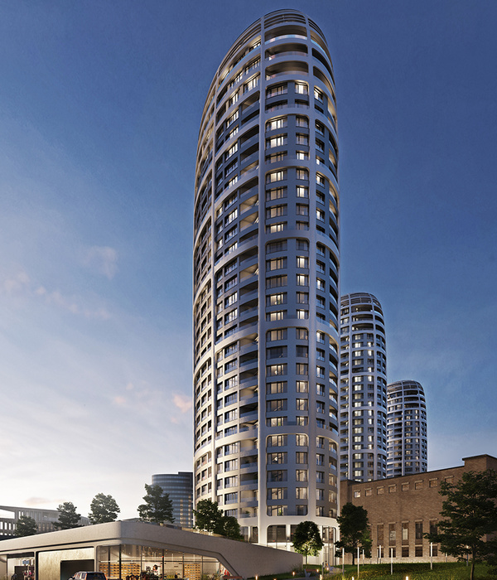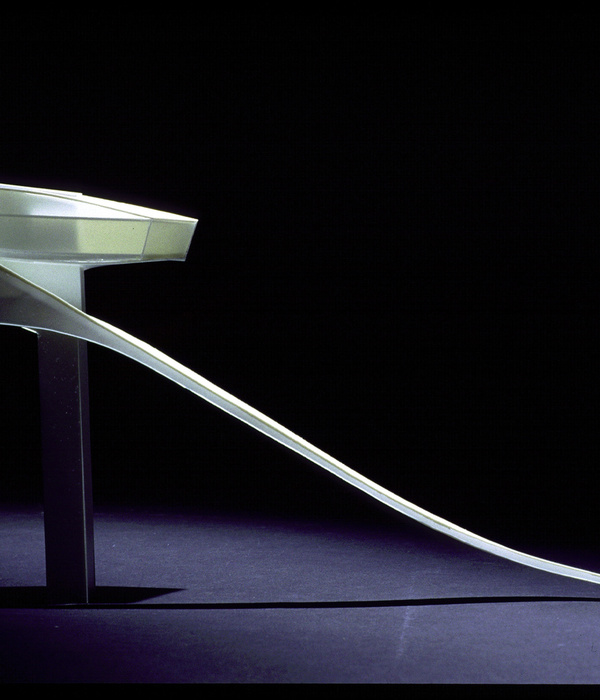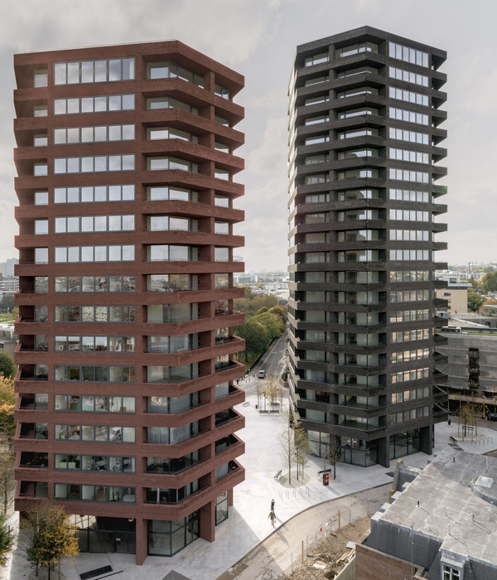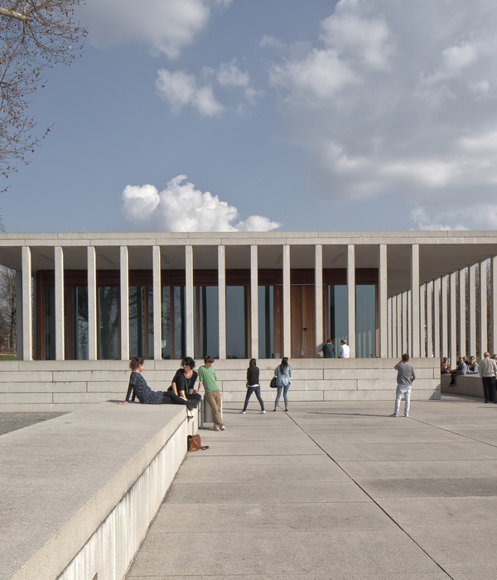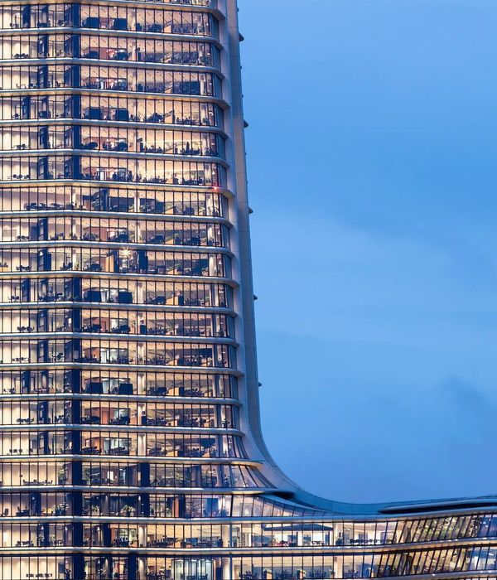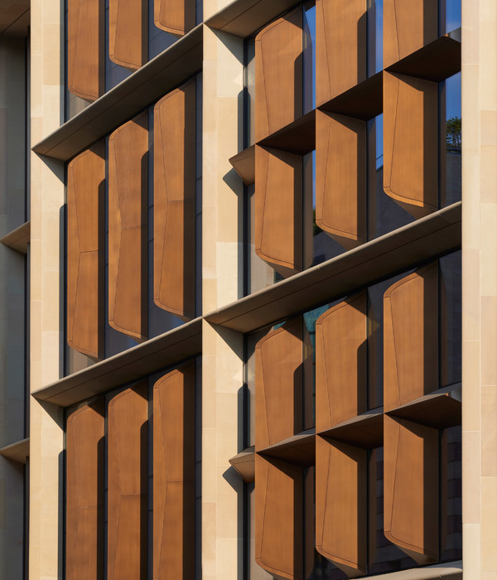阿姆斯特丹大学LAB42大楼 | 可持续、可循环与高效利用的建筑典范
LAB42大楼是阿姆斯特丹大学信息科学和人工智能创新中心的一栋多功能建筑。建筑占地超过14000平方米,被设计为一栋中性能源、可循环、可拆卸且完全可持续的建筑。这座高度灵活的建筑能够适应大学不断发展的愿景,并作为未来校园内将要打造的其它建筑的模范。本项目也为校职工、学生和商业部分提供了一个令人愉悦、健康的学习和工作环境。
LAB42 is the multifunctional building for Information Sciences and the Innovation Center for Artificial Intelligence at the University of Amsterdam. The building, which covers over 14,000 m2, is completely energy-neutral, circular, demountable and extremely sustainable to use. The highly flexible building is in line with the UvA’s desire to keep responding to new developments, and forms a blueprint for other buildings on campus in the future. It provides a pleasant and healthy working environment for staff, students and the business community.
建筑师兼合作伙伴Joost Vos说道:“LAB42项目是阿姆斯特丹科学园内最具循环性和可持续性的建筑,也是最具创新性研究的家园。” Architect and partner Joost Vos: “LAB42 is the most circular and sustainable building in Amsterdam Science Park, a home for the most innovative research.”
▼项目外观,Exterior © Jannes Linders
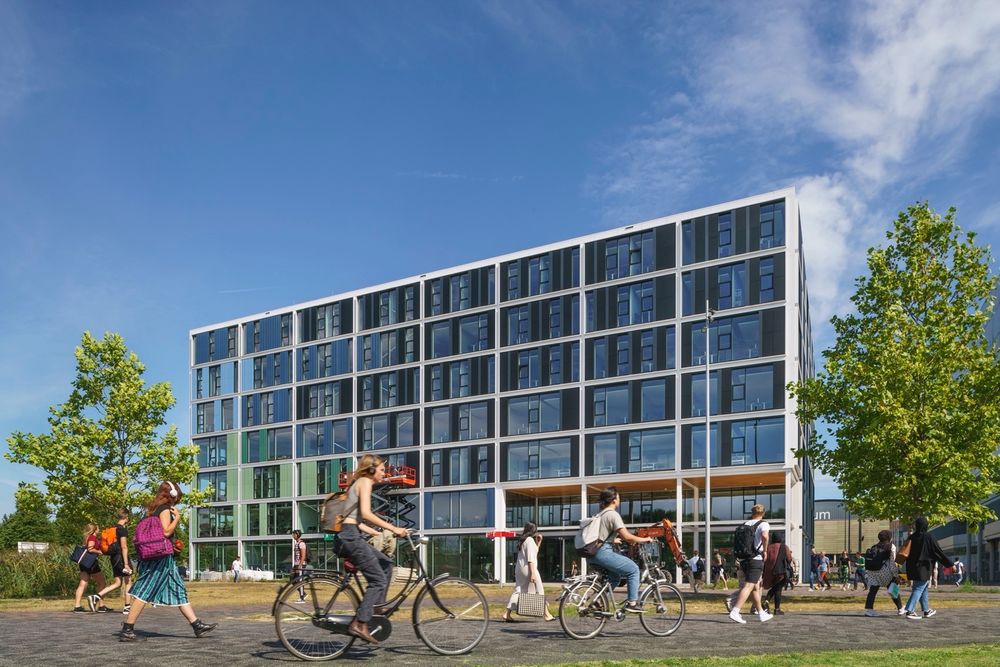
LAB42建筑 LAB42
在阿姆斯特丹科学园内,LAB42建筑中设有信息学研究所(IvI)、逻辑语言和计算机研究所(ILLC)、人工智能创新中心(ICAI)以及数字创新和人工智能(AI)领域的企业。该建筑是这些快速发展领域的学生和专家的新家园,教育工作者、企业家和研究人员能够在这里进行合作,以应对未来的技术挑战。该实验能够帮助引导学科讨论、实现技术创新,并为相关社会需求提供空间。Benthem Crouwel Architects与UvA地产开发公司、Bouwadviesbureau Strackee、Deerns和DGMR以及Studio Groen + Schild这些公司组成的整体设计团队共同打造了这座可循环的建筑。
At Amsterdam Science Park, LAB42 houses the Informatics Institute (IvI), the Institute for Logic, Language and Computation (ILLC), the Innovation Center for Artificial Intelligence (ICAI) and entrepreneurs in the field of digital innovation and artificial intelligence (AI). The building is a new home for students and experts in a rapidly growing field, where educators, entrepreneurs and researchers will collaborate on the technological challenges of the future. The lab provides space for people who can lead discussions, realise innovations and link technology to social needs. Benthem Crouwel Architects designed a fully circular building for these users, in an integral design team with UvA Real Estate Development, Bouwadviesbureau Strackee, Deerns and DGMR, and Studio Groen + Schild.
▼建筑立面,Facade © Jannes Linders
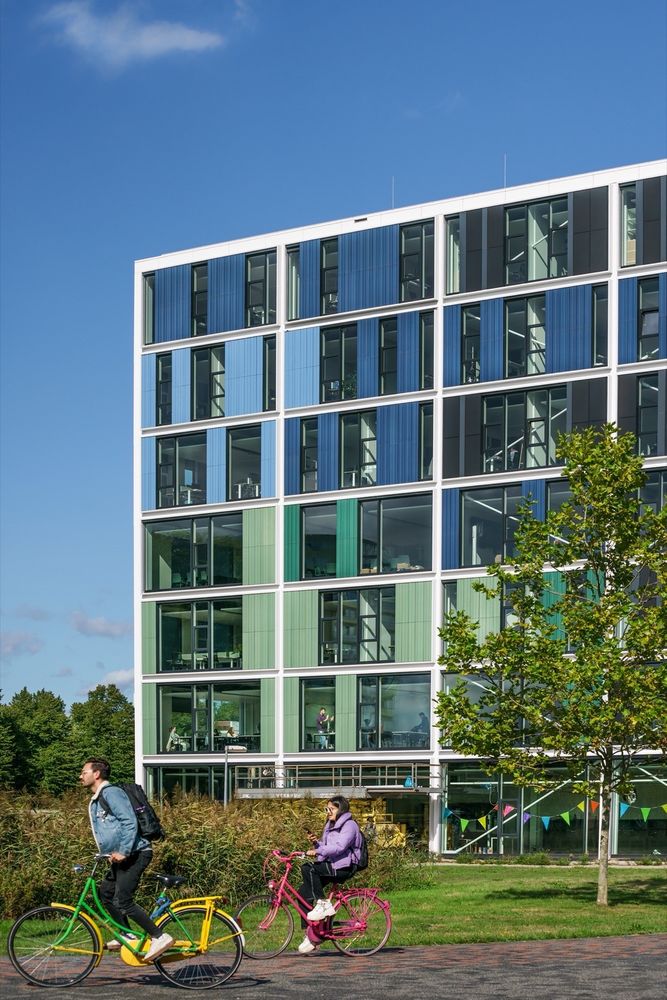
▼入口处,Entrance © Jannes Linders

可持续与可循环 SUSTAINABLE AND CIRCULAR
LAB42建筑内拥有多元化的组织,每个组织都有独特的需求和偏好。鉴于学生、科学家和企业等永和在建筑内的动态混合,建筑内部布置的灵活性至关重要——必须能够满足快速重组、重新分配房间和空间的功能,以满足不同居住者不断变化的需求。设计者对LAB42进行了模块化设计,使整个建筑能够灵活地改造、重复使用、拆卸甚至扩建。建筑的钢制柱框架由100%可回收材料组成,该框架的工作原理就像一个单元模块,能够由最小的零件进行拆卸和重新排列。这一设计原则不仅适用于钢制、主框架,地板部分也能够进行整体的更换、并铺设新的地板。通过这种设计方式,LAB42中能够兼容从可重复使用的混凝土底板和(可回收的)木材到木梁地板的所有地板类型。建筑的立面和内部的隔断也被设计为可调节的结构。通过以上设计,LAB42便为未来的科学和教育做好了充足的准备。
▼结构分析图,analysis diagram © Benthem Crouwel Architects
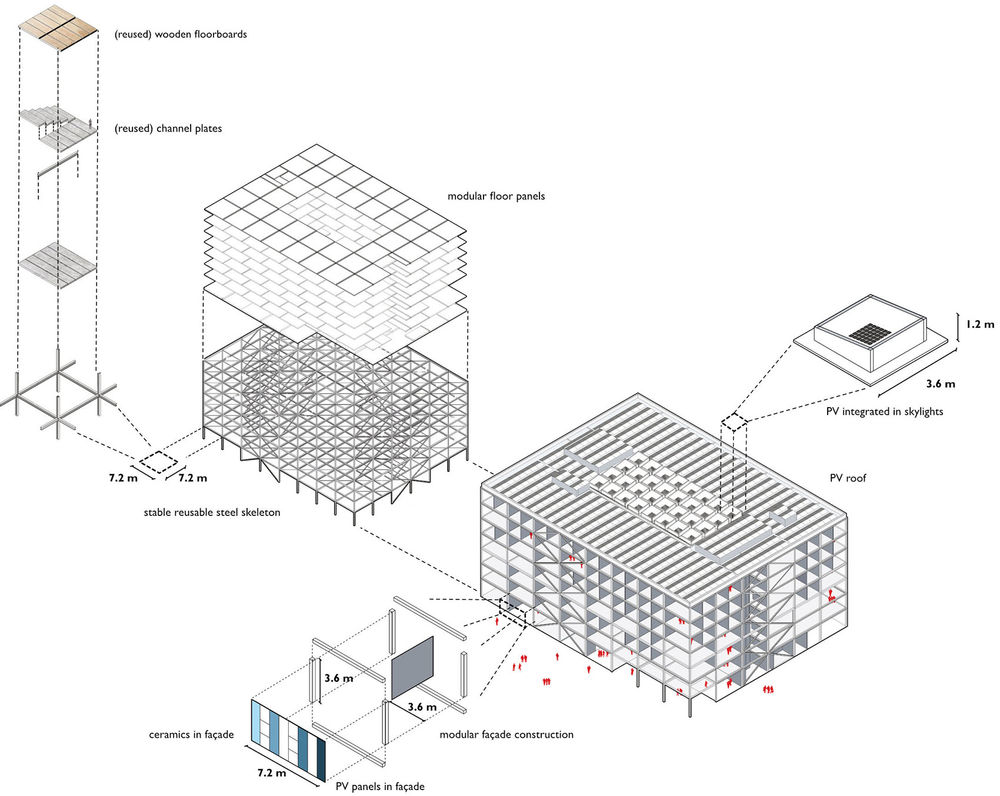
LAB42 hosts diverse organizations, each with unique needs and preferences. Given the dynamic blend of users, including students, scientists, and businesses, the building’s flexibility is paramount. Rapidly reorganizing or reallocating the functions of rooms and building sections must be achievable to meet the evolving requirements of its varied occupants. LAB42 has been designed such that the entire building can be adapted, reused, demounted or even expanded by means of a consistent modular design. The steel main frame of the building consists of a 100% recyclable structure, which works like a shelving unit that can be disassembled and rearranged down to the smallest detail. Not only does this design principle apply to the steel main frame, but the floors can also be replaced in their entirety and new floorboards can easily be added. In this way LAB42 can accommodate all types of floors, from reused concrete floors and (reclaimed) wood to wooden beam floors. The partitions and the façade are also adjustable. In this way, LAB42 is ready for the science and education of the future.
▼大楼内部概览,Overall view © Jannes Linders
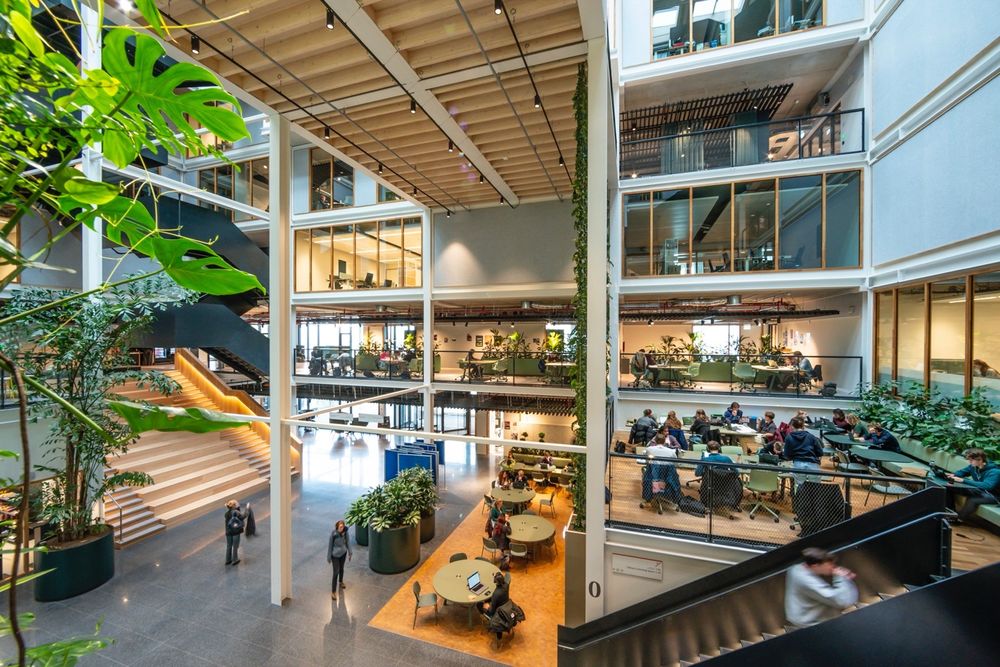
对材料的高效利用 EFFICIENT USE OF MATERIALS
由于建造过程中所使用的材料大部分都是在工厂预制的,所以项目有着施工周期短、效率高、工地现场干净、环境影响小的优点。建造者还专门使用了环保材料,大部分均为回收材料,例如由回收的PET瓶制成的毛毡被用于打造隔音增强板,外立面中95%的钢筋和70%的铝材也均为回收材料,还有其它许回收材料被利用,包括石膏板、混凝土和电缆管道等。LAB42项目的可拆卸设计和模数化的规格使建筑在使用寿命期间不可避免的调整能够尽可能的简单。
As large parts of the building were prefabricated in the factory, the construction period was short and efficient, the building site was clean and had a low environmental impact. The builders also worked exclusively with environmentally friendly materials, and preferably recycled materials. For example, felt made from recycled PET bottles was used for acoustics-enhancing panels, 95% of the reinforcing steel and 70% of the aluminium in the façade is recycled, and many recycled materials have been incorporated into the building, including plasterboard, concrete, cable ducts and more. LAB42’s demountable design and specifications will allow the inevitable adjustments made during the building’s lifespan to be as simple and circular as possible.
▼首层空间,Ground floor space © Jannes Linders
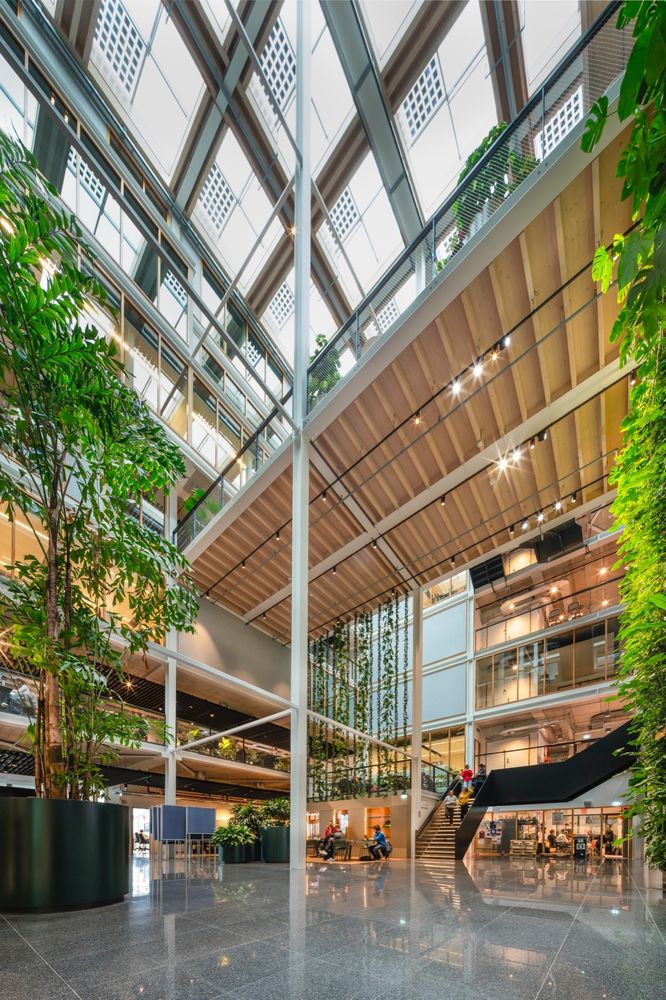
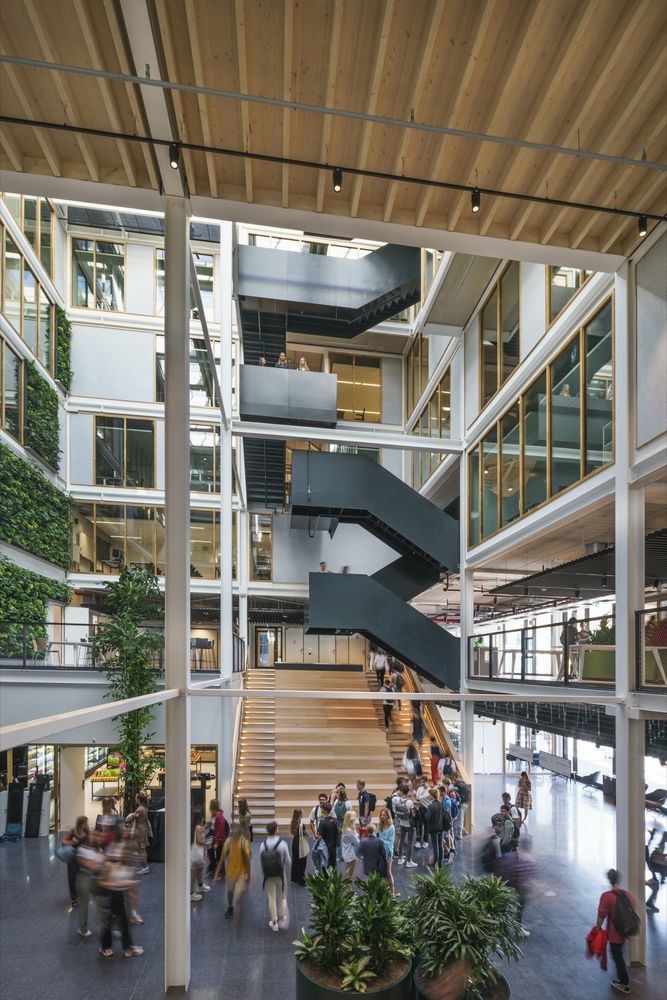
▼中庭空间,Atrium space © Jannes Linders
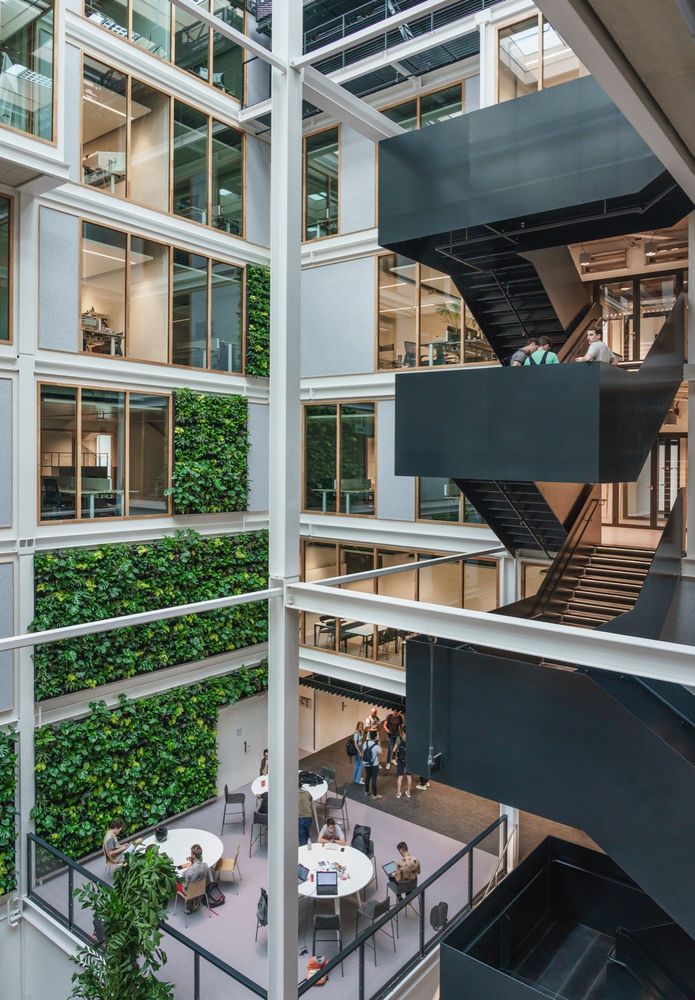
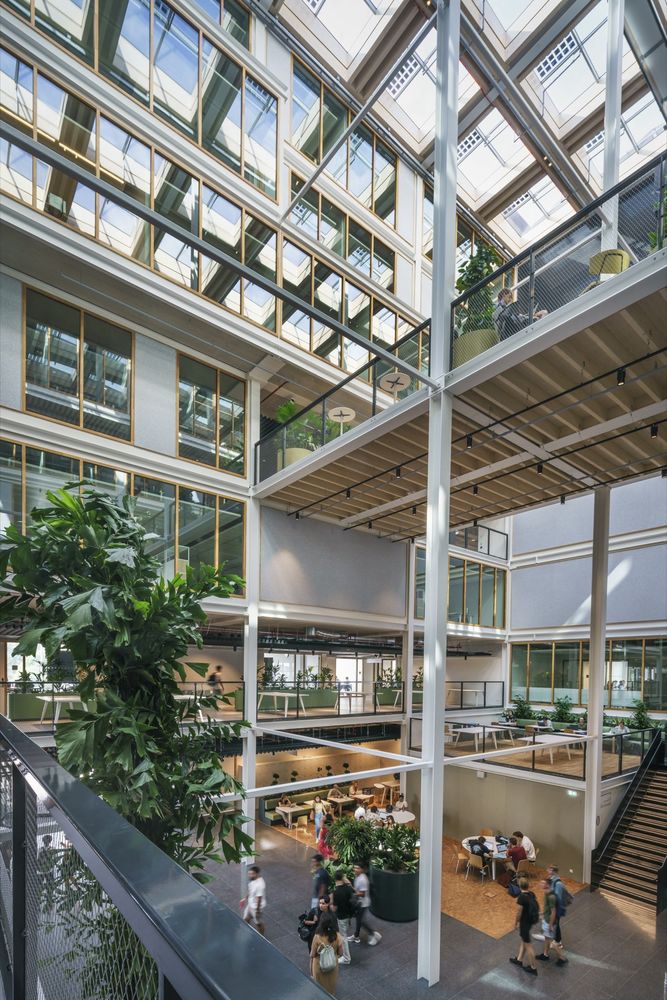
能源中性的 ENERGY-NEUTRAL
本项目不仅具有可循环的特点,其能源利用方面也具有可持续性。建筑自身能够产生其所需的能源。设计者创造性地将1800平方米的太阳能电池板融入到设计中:屋顶覆盖了光伏板;中庭的玻璃屋顶处安装了太阳能电池;立面中也安装了超过330平方米的太阳能电池板。这些可持续能源发电为建筑的制冷和供暖提供了动力,该建筑还与校园中的中央蓄热系统进行了连接。建筑内部设有雨水蓄水池,积蓄的雨水可以用于卫生间内使用。凭借以上设计,LAB42项目在BREEAM等级中被评为“杰出”级别。中庭处为大楼内部提供了大量的自然光线,丰富的绿化和自然通风也确保了教职工团队的身心健康。
As well as being circular, as an energy-neutral building LAB42 is also very sustainable to use. The building produces as much energy as it needs. The 1800 m2 of solar panels are creatively incorporated into the design; the roof is covered in PV panels, solar cells are incorporated into the glass atrium roof, and more than 330 m2 of solar panels are integrated into the façade design. The energy that is needed for cooling and heating comes from sustainable energy generation; LAB42 is connected to the campus’ central thermal storage system. The building is also equipped with a rainwater reservoir for sanitary flushing. Thanks to its design, LAB42 is classed as Outstanding on the BREEAM scale. The atrium allows lots of daylight to penetrate deep into the building, and the logical routing, plentiful greenery and natural ventilation ensure both a sustainable and a healthy faculty, with a pleasant indoor climate for all users.
▼较高楼层空间,Upper space © Jannes Linders
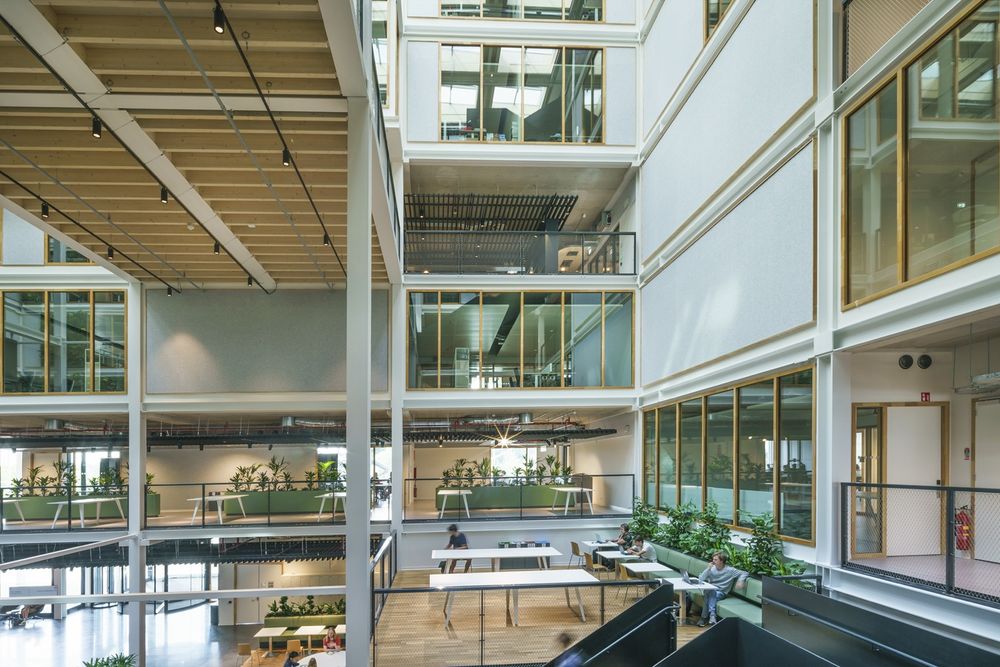
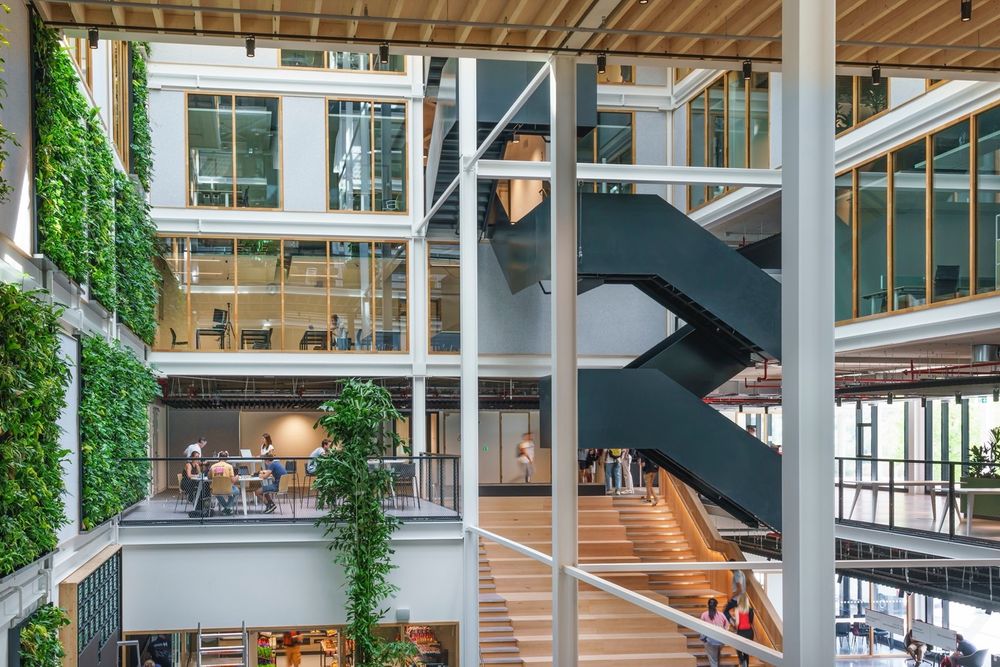
开放的建筑 AN OPEN BUILDING
对于LAB42所属的理学院、尤其是大楼的使用者来说,科技研究与商界的合作变得越来越重要。学院需要一座面向社会和周边开放的建筑,并且能够向外界清楚地展示计算机科学和人工智能(AI)领域的创造力和突破性的发展。本项目采用了模块化网格结构,在内部大量使用了陶瓷、玻璃和光伏电池板等材料,呈现了开放且亲和的氛围。基座部分通透的设计使实验室的内部和机器人作品能够被所有人看到。LAB42项目位于校园中心,从理学院能够便捷到达。实际上校园内步行道和自行车道贯穿了整个建筑。
For the Faculty of Science, to which LAB42 belongs, and especially for the users of the building, cooperation with the commercial world is becoming increasingly important. This requires having a building that is open to society and to its surroundings, and that can clearly showcase creativity and groundbreaking developments in the field of computing science and Artificial Intelligence (AI). The building has an open and accessible appearance thanks to its modular grid structure, filled with a very diverse mix of ceramics, glass and PV panels. The transparent plinth makes the Visualisation, Robo and Game labs visible to all. LAB42 is centrally located on campus and is easy to access from the current Faculty of Science. The network of pedestrian and cycle paths across the campus literally runs through the building.
▼教室,Classroom © Jannes Linders
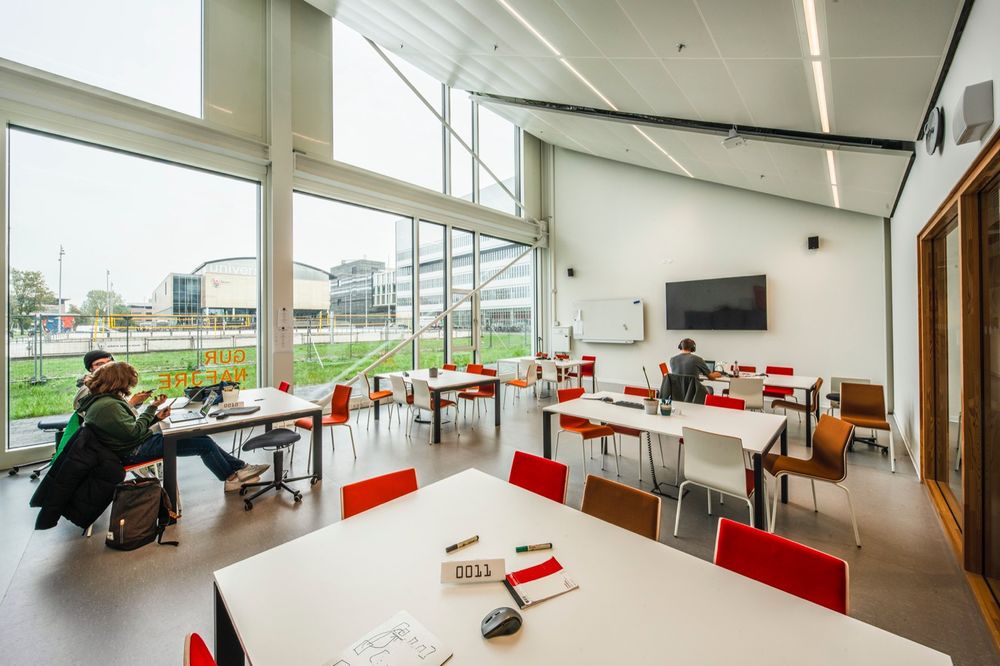
▼办公空间,Office © Jannes Linders
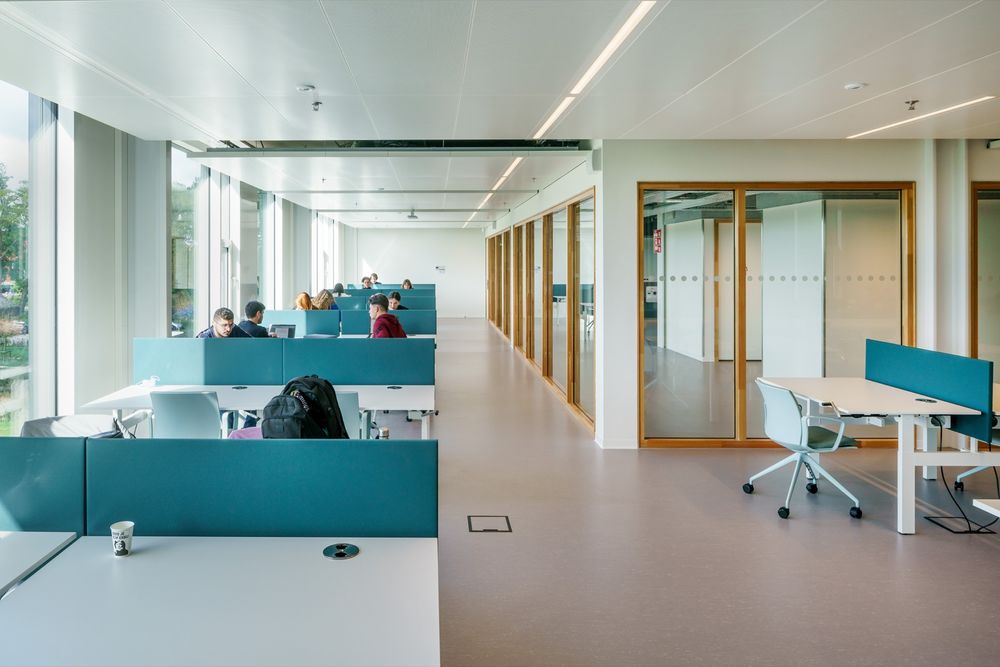
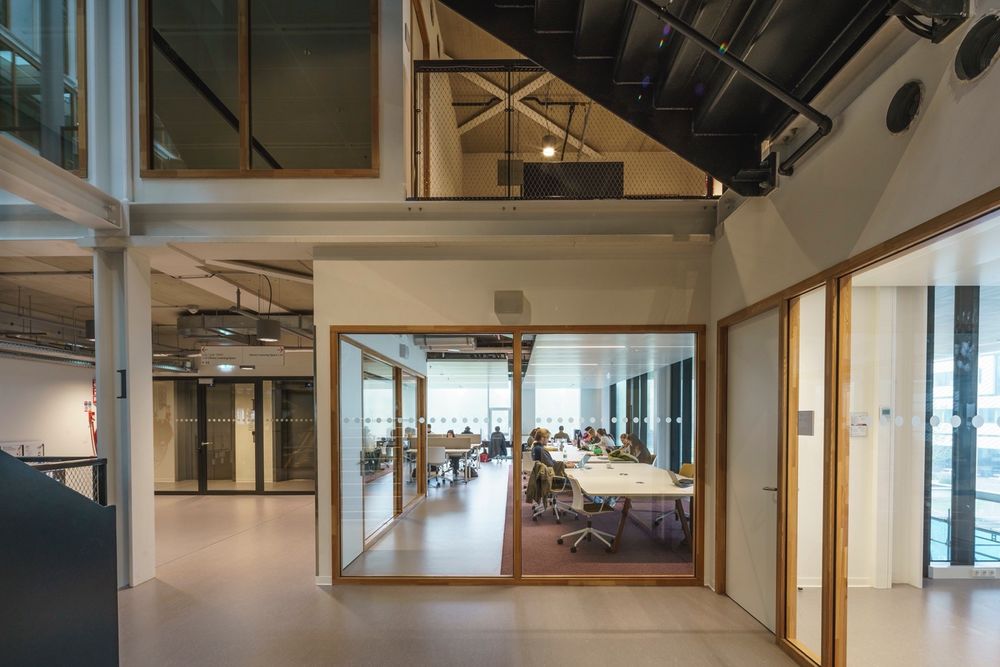
▼工作区域,Workspace © Jannes Linders
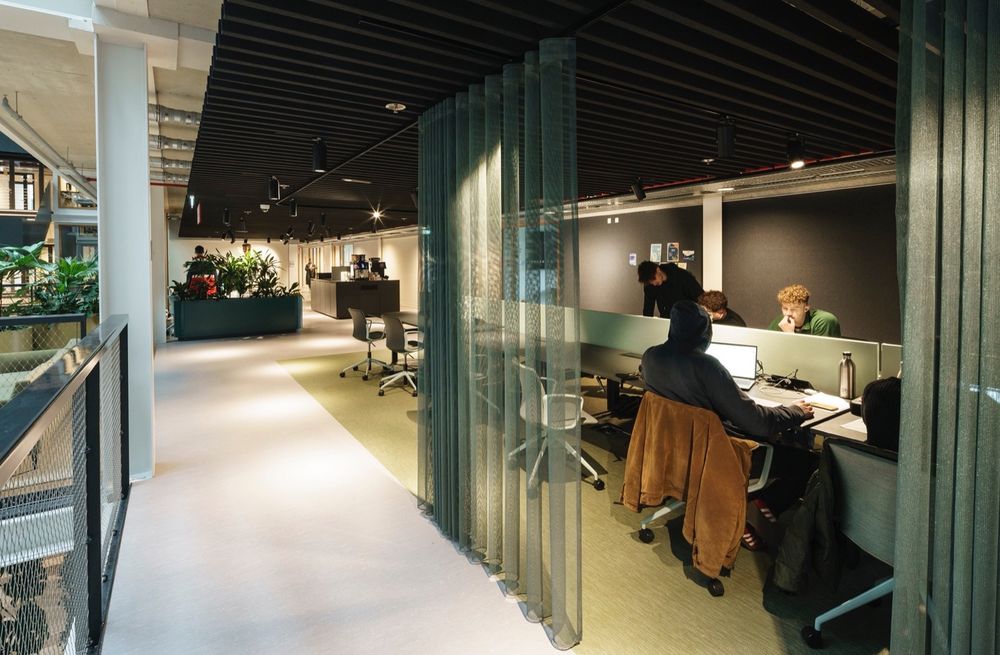
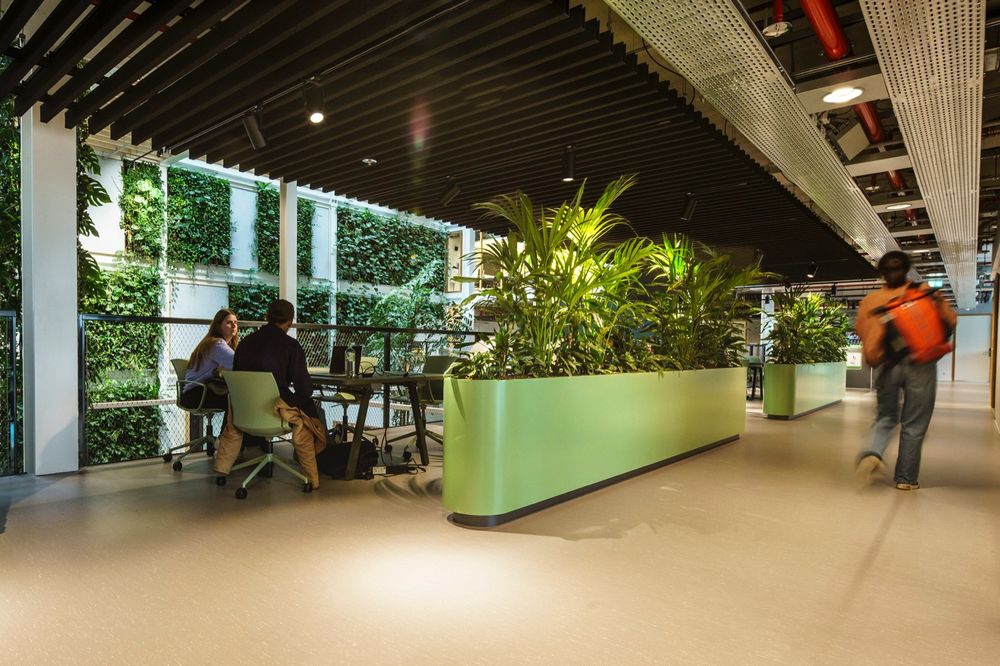
▼报告厅,The lecture hall © Jannes Linders
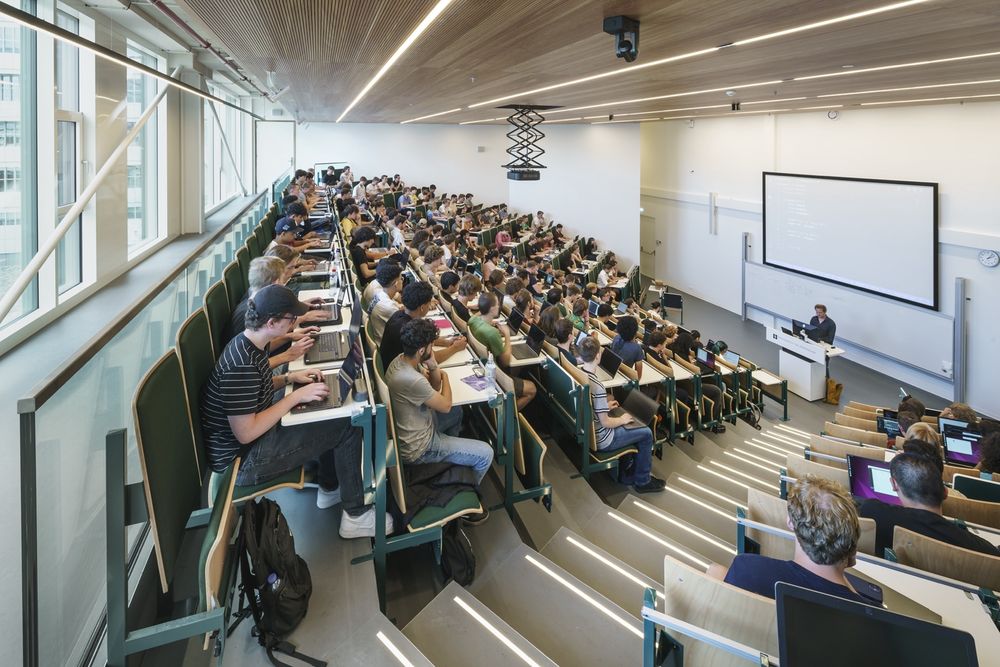
交流与探索 EXCHANGE AND DISCOVERY
高大、明亮的中庭从对角线处贯穿整个建筑内部,其中形成的有趣的空间、作为桥梁的连接地面和多样化的工作场景共同形成了清晰有序、充满活力和鼓舞人心的内部结构。设计者根据不同的使用功能安排的不同的区域布局,有可以安静专注的工作区域、能够进行社交和探索的空间等。其中教室和报告厅分别分于一楼和二楼,其它楼层还设有会议室、讨论区、聚集空间和人工智能实验室。
The tall, light atrium runs like a diagonal throughout the inside of the building, and the playful spaces, a connecting floor as a bridge and varied work landscapes create a structure that is clear and orderly, yet also dynamic and inspiring. The layout features different zones with varying functionalities, from areas where you can sit quietly and focus on work to spaces that invite social exchange and discovery. Teaching rooms and lecture halls are located on the first and second floors. The other floors are equipped with meeting rooms, discussion areas, meeting places and AI labs.
▼建筑内的绿植,Greenery in the building © Jannes Linders

▼俯瞰楼梯空间,Overlooking the stairs © Jannes Linders
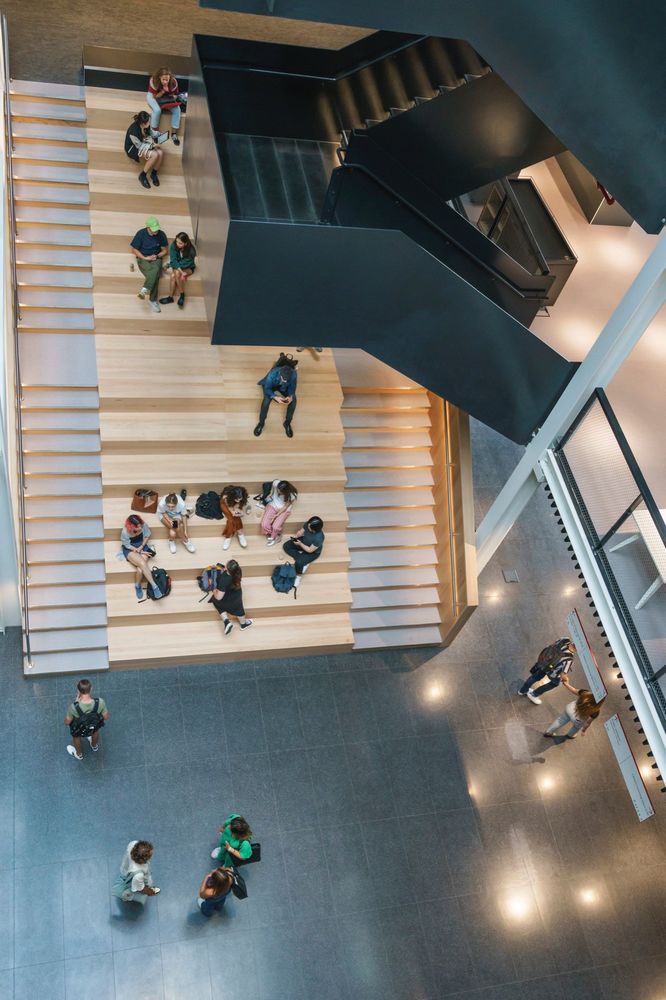
LAB42项目集实验室、研究所和工作场所于一体:这是一个位于校园中心和社会中心、充满挑战、允许思想蓬勃发展的地方。
LAB42 is a laboratory, a research institute and a workplace in one: a place that challenges people and allows ideas to flourish – in the heart of the campus and at the heart of society.
▼首层平面图,ground floor plan © Benthem Crouwel Architects
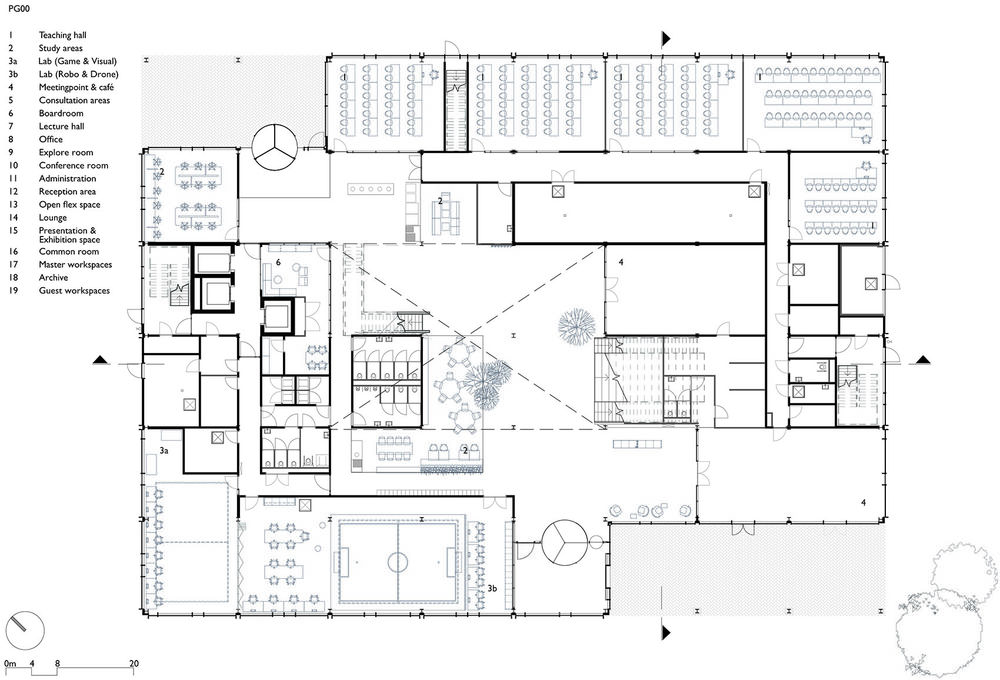
▼二层平面图,floor plan 2 © Benthem Crouwel Architects
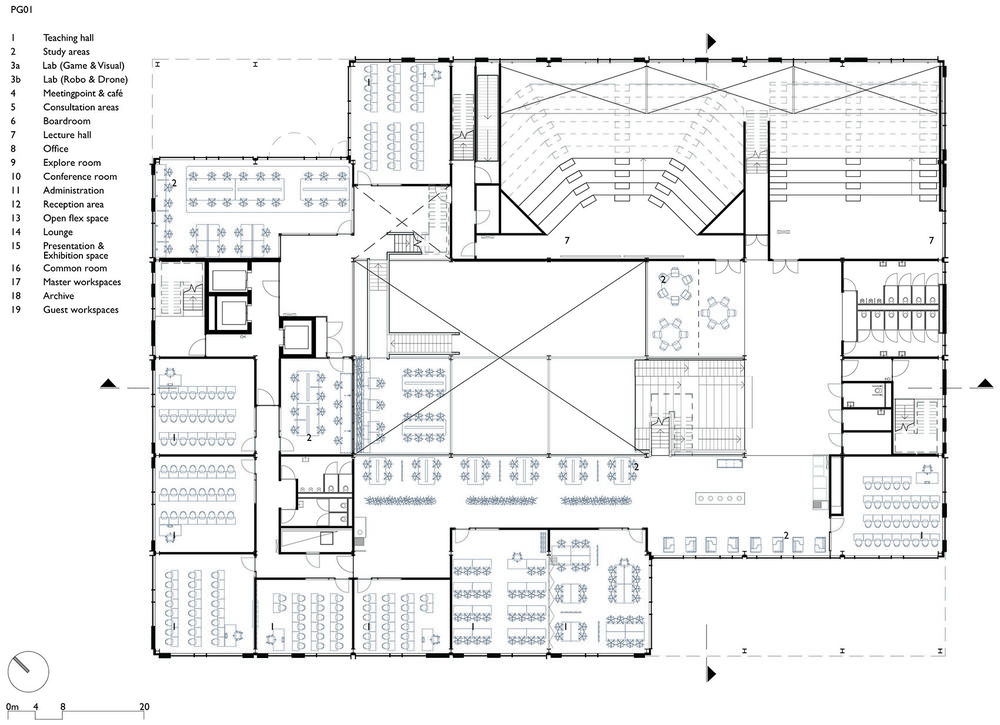
▼三层平面图,floor plan 3 © Benthem Crouwel Architects
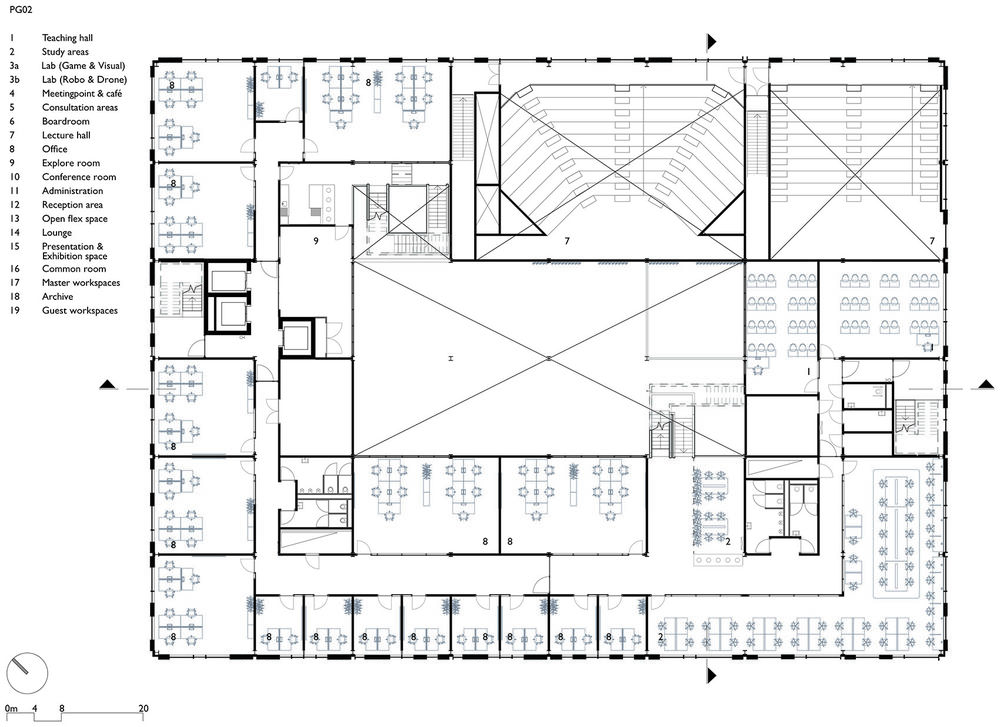
▼四层平面图,floor plan 4 © Benthem Crouwel Architects
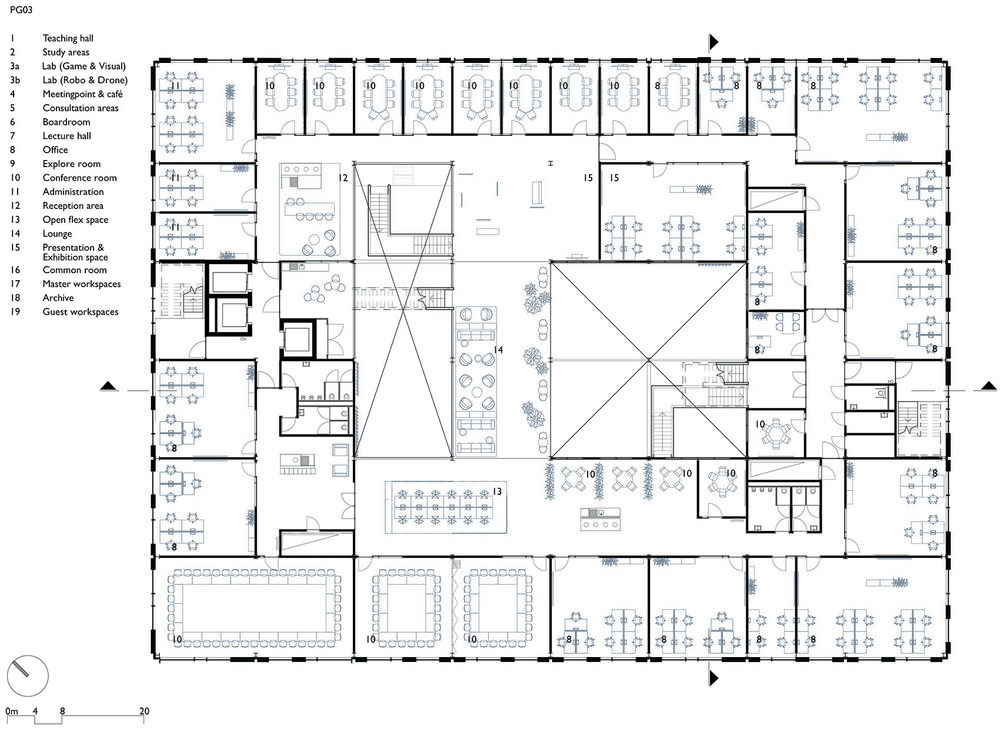
▼五层平面图,floor plan 5 © Benthem Crouwel Architects
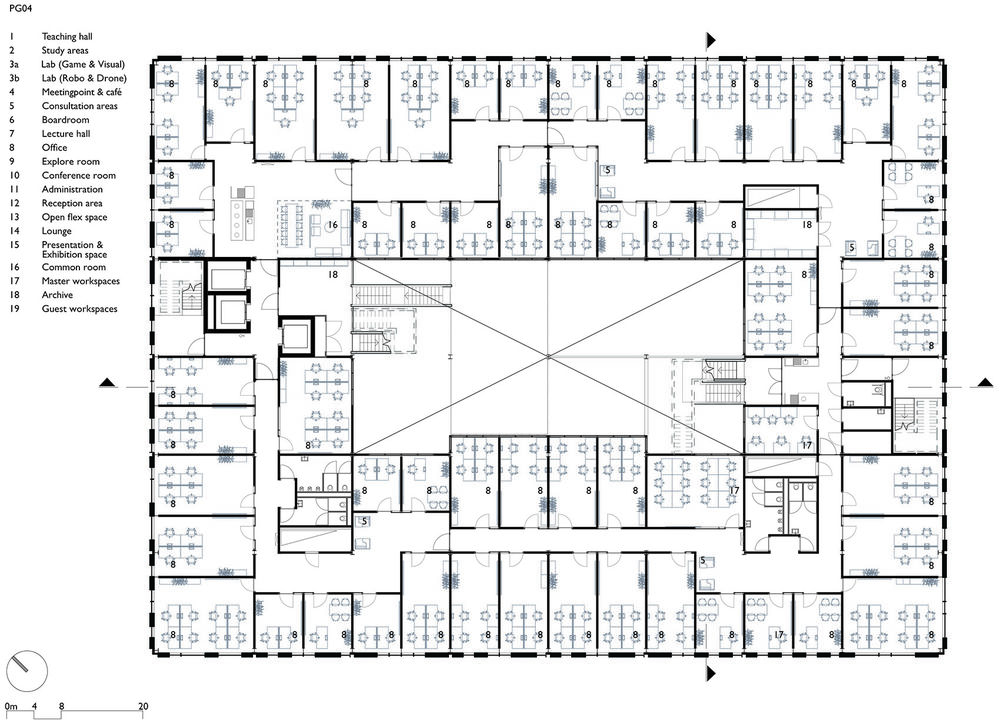
▼六层平面图,floor plan 6 © Benthem Crouwel Architects
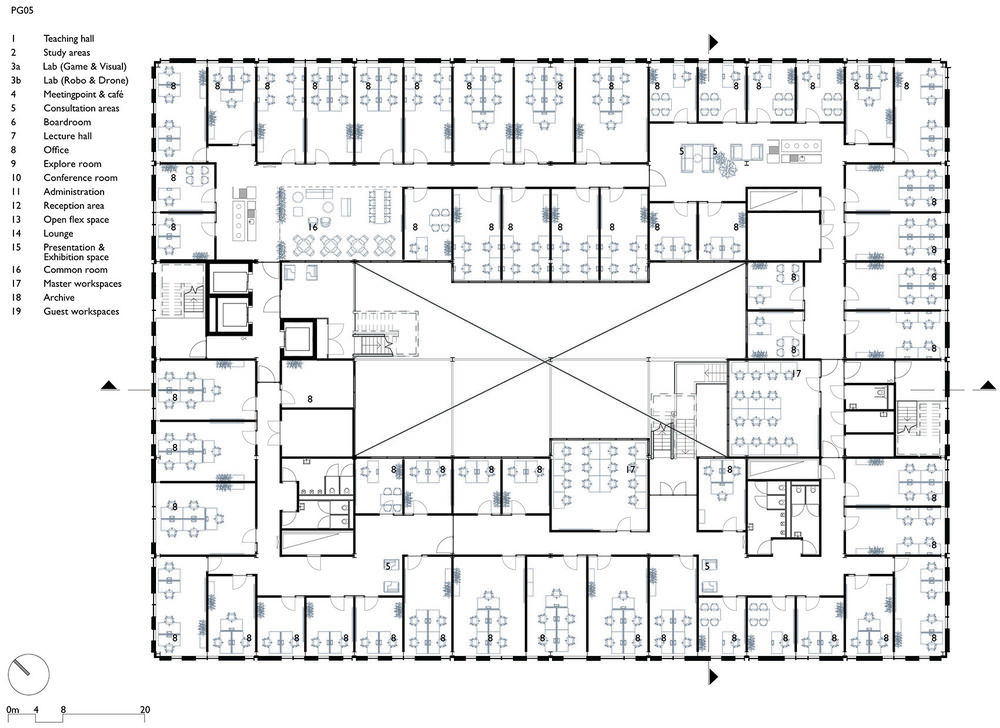
▼七层平面图,floor plan 7 © Benthem Crouwel Architects
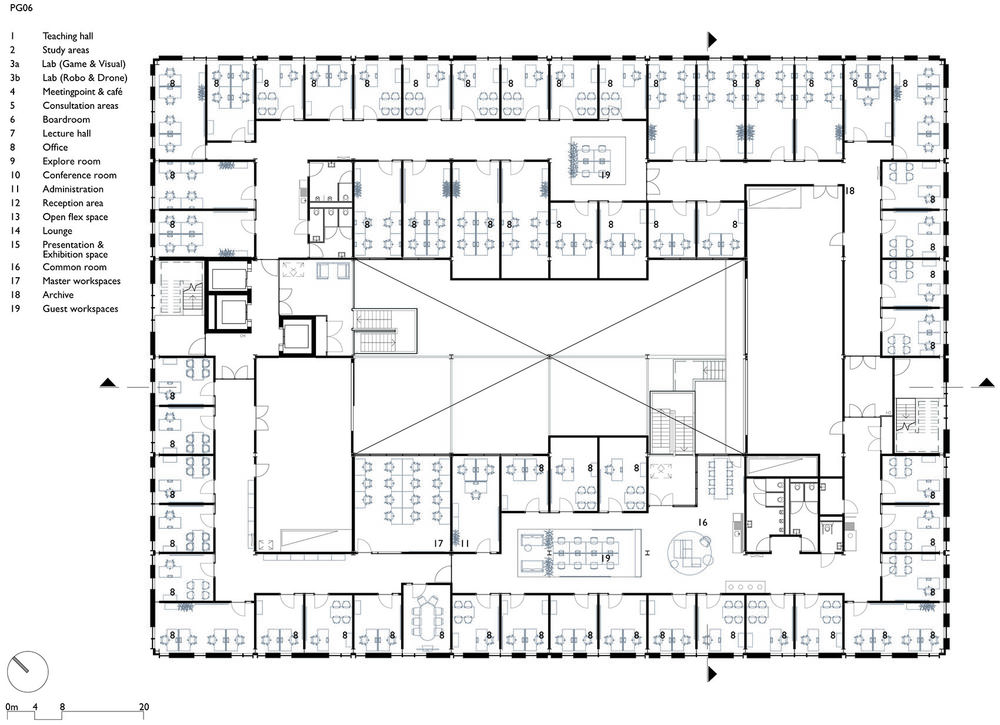
▼屋顶层平面图,roof top plan © Benthem Crouwel Architects
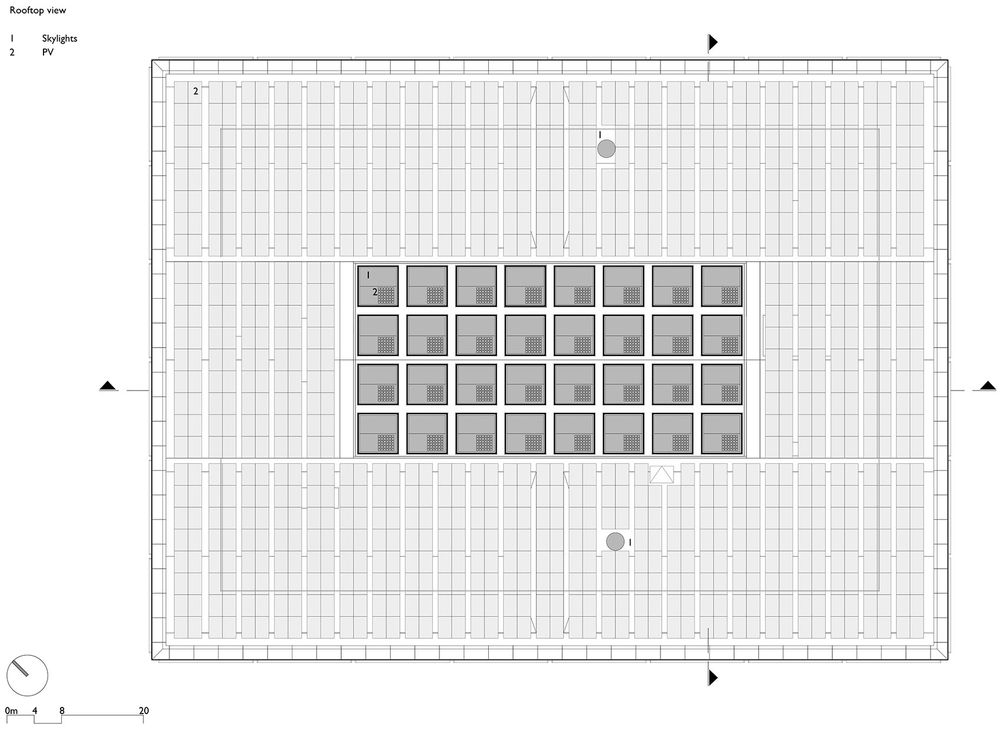
▼立面图,elevation © Benthem Crouwel Architects
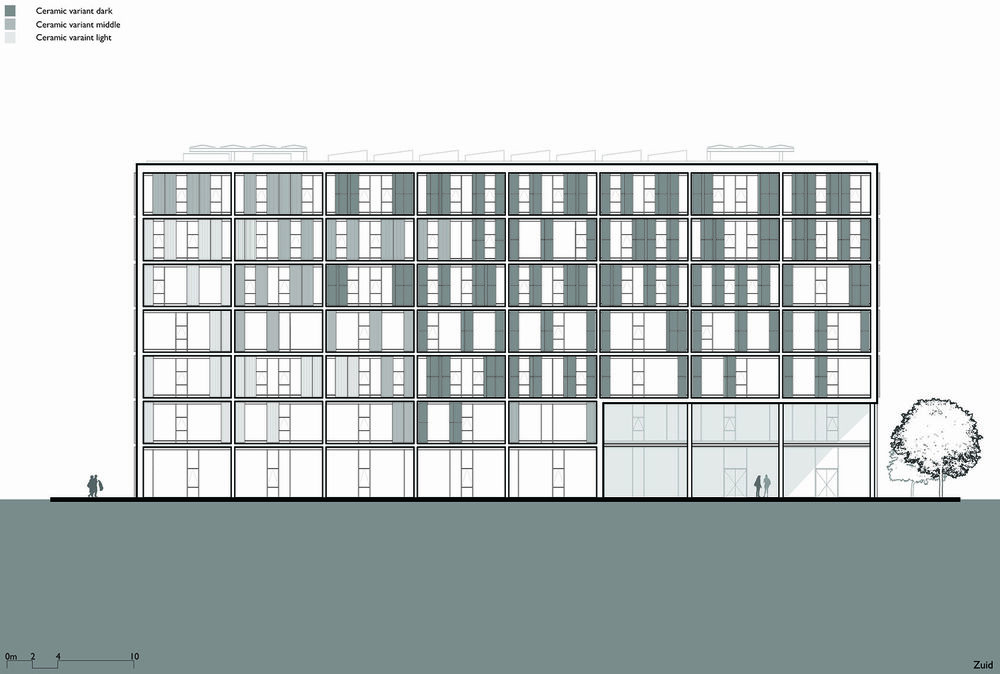
▼剖面图,section © Benthem Crouwel Architects
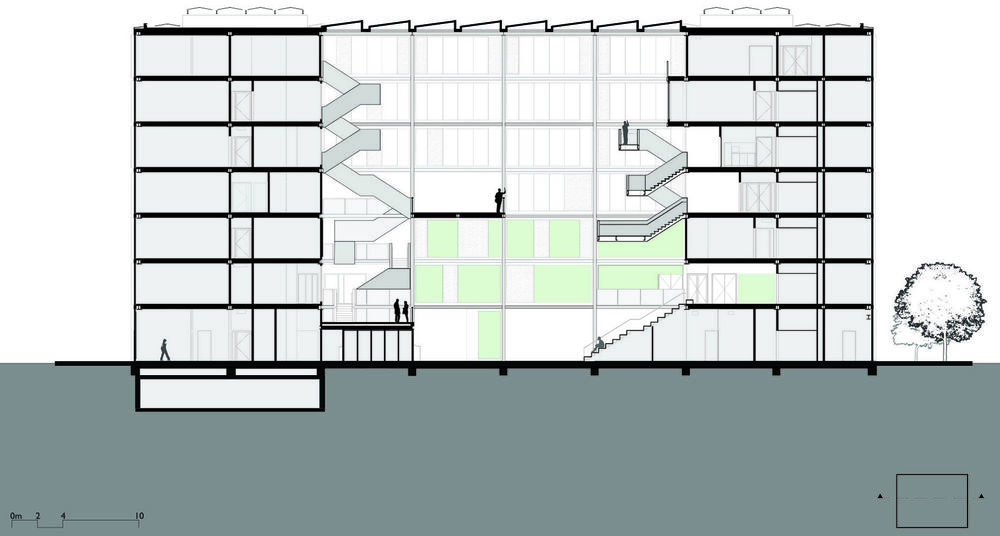
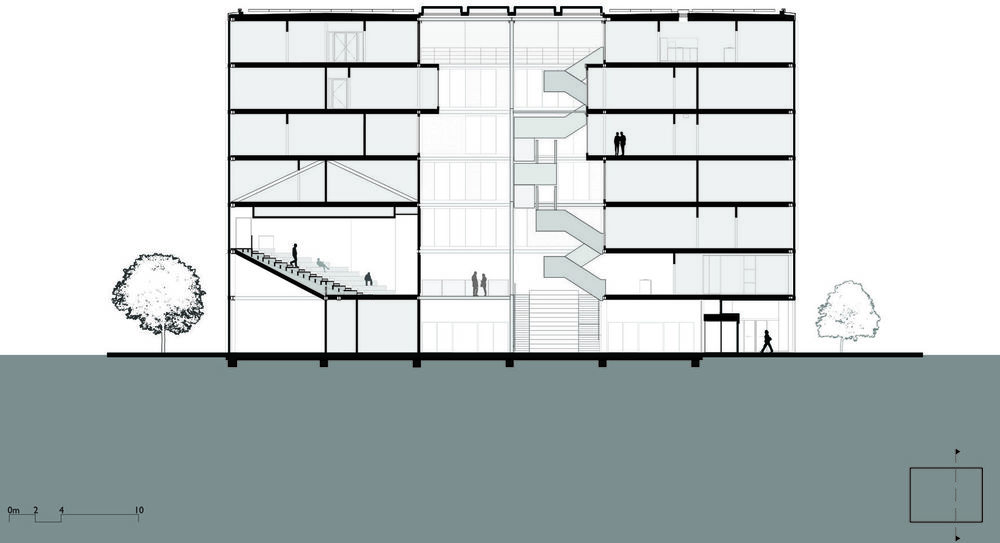
Client: Universiteit van Amsterdam Location: Science Park 900 1098 XH Amsterdam Architect: Benthem Crouwel Architects Project Team: Joost Vos, Femke Tophoven, Cees Zuidervaart, Alex Beunza, Leonardo Kappel, Sophie Dikmans, Grey Soekjad, Jeffrey Taekema, Stephan Elshot, Shurrel Dall, Martijn van der Wielen, Jerome Latteux, Volker Krenz. Structural Engineering: Strackee Bouwadviesbureau Mechanical Services: Deerns Building Physics: DGMR Consultancy Costs: Vitruvius bouwkostenadvies Interior Design: Studio Groen+Schild Benthem Crouwel Architects Project Management: Drees & Sommer Netherlands Contractors: Visser & Smit Bouw Kropman Gross Floor Area: 14.184 m2 Start design: November 2018 Start construction: October 2020 Completion: July 2022 Photography: Jannes Linders
