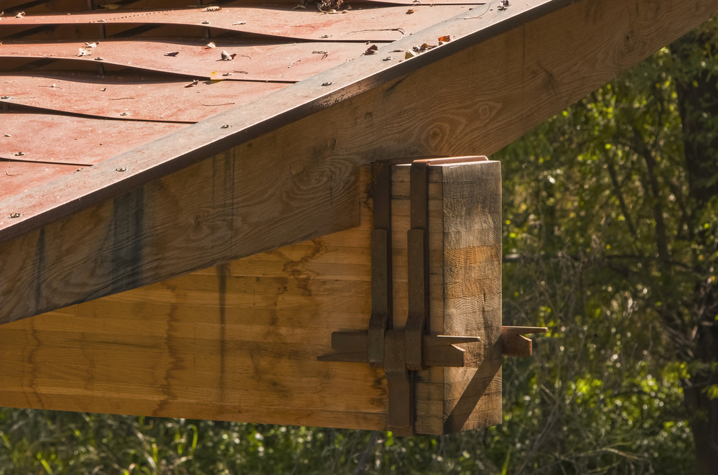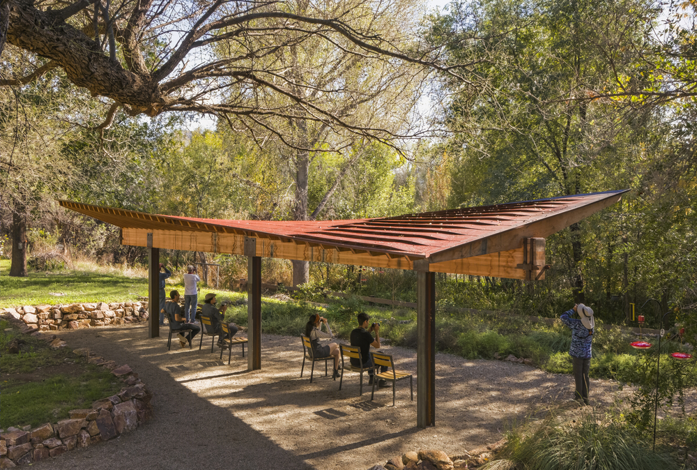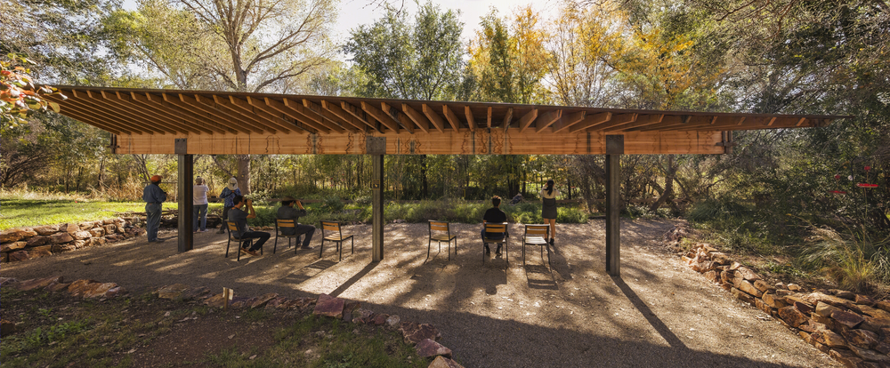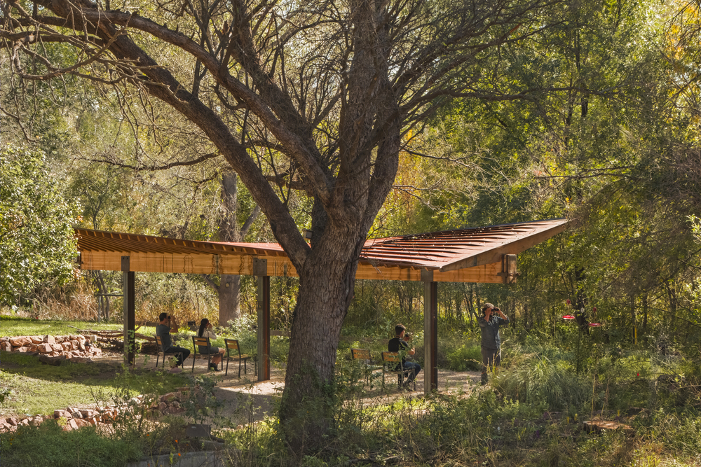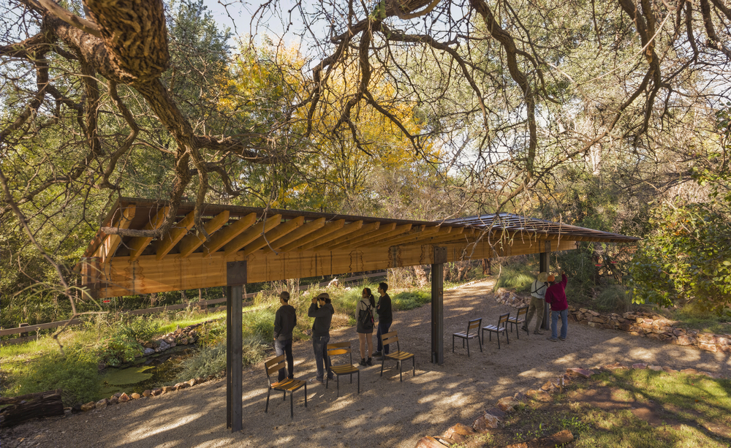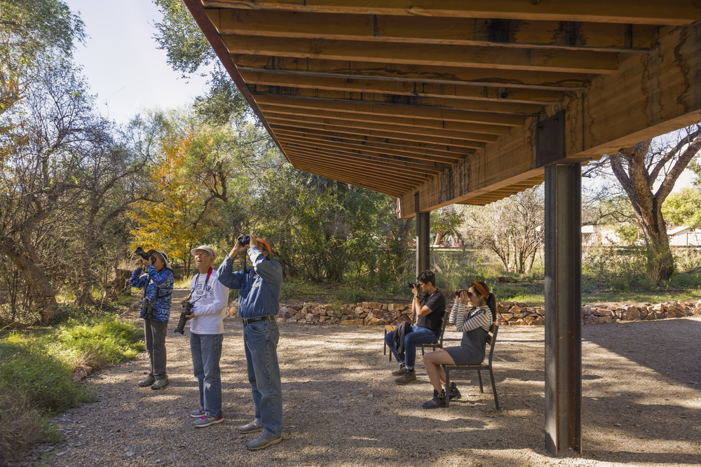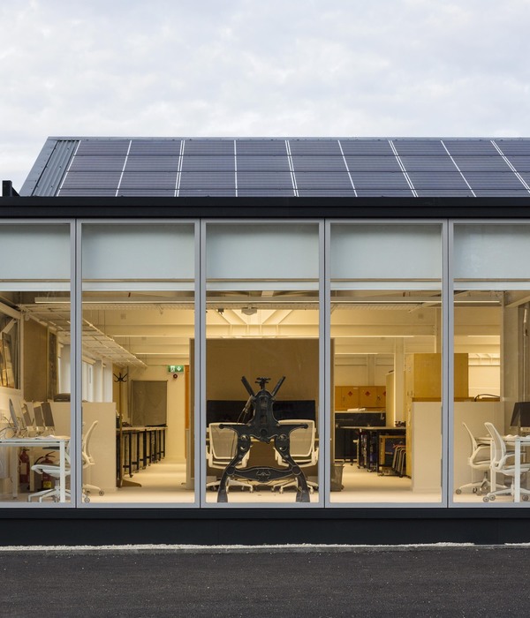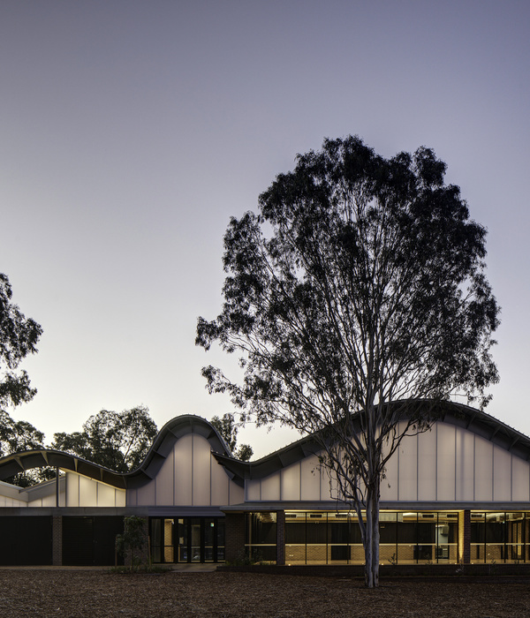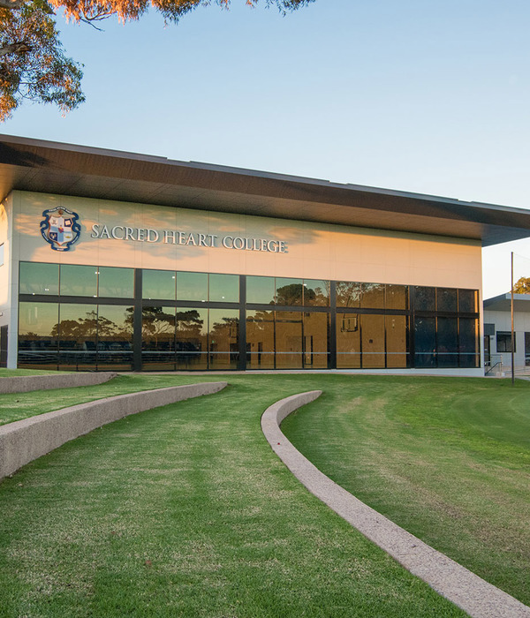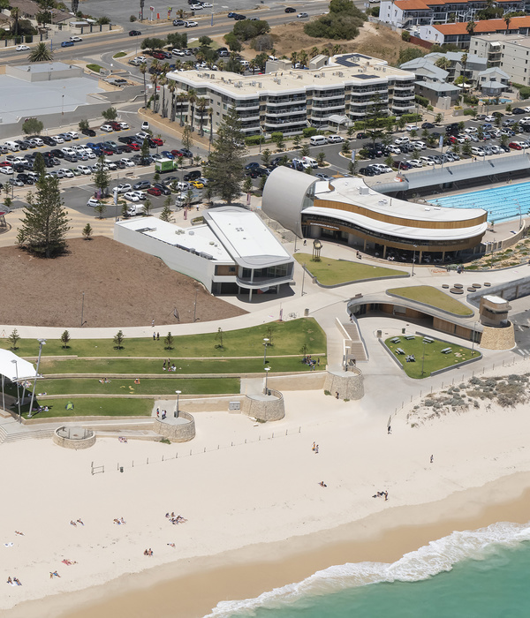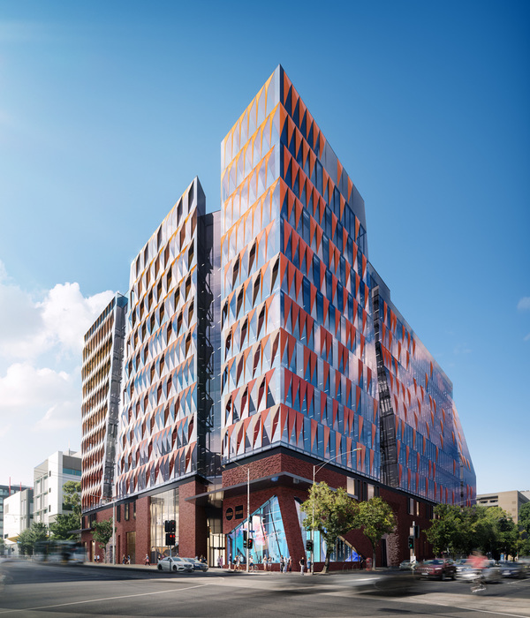蝶舞蜂歌 | Tucson Audubon’s Paton Center 自然观景区
The Paton Center for the Hummingbirds, now under the care of the Tucson Audubon Society, has its roots in the deeply personal; the 1.4-acre property was originally a private residence, home to a couple, Wally and Marion Paton, who welcomed into their garden the migratory hummingbirds that sweep through the region and, eventually, the public as well.
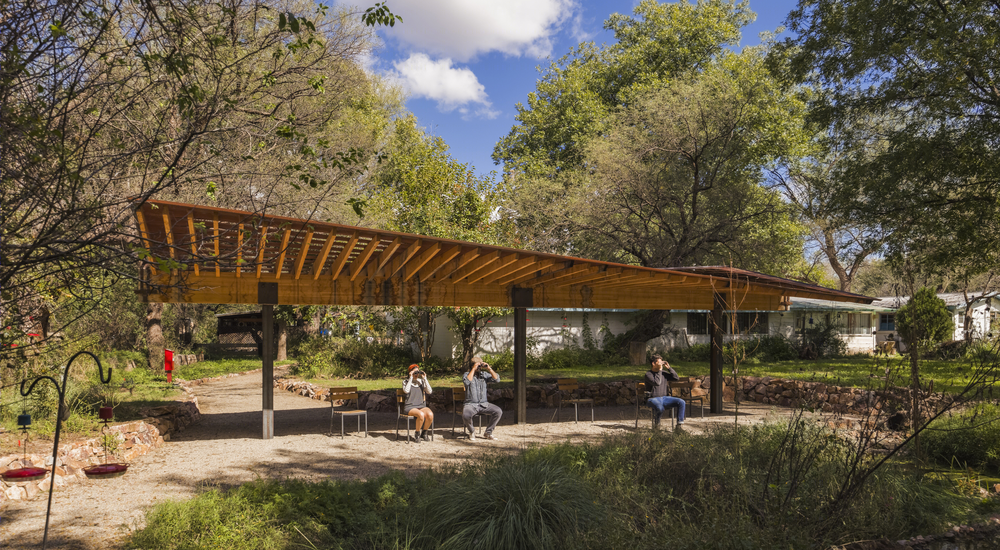
The Hummingbird Pavilion celebrates the intimacy of these roots and their inspiration: the communion of people and wildlife who find, at least for the moment, their home here. Built with a keen attention to both the profound simplicity of that moment and to the long histories and futures that extend on either side of it, the project captures in built form the lightness of the hummingbird’s flight, both impossibly still and so quick you can hardly perceive the movement.
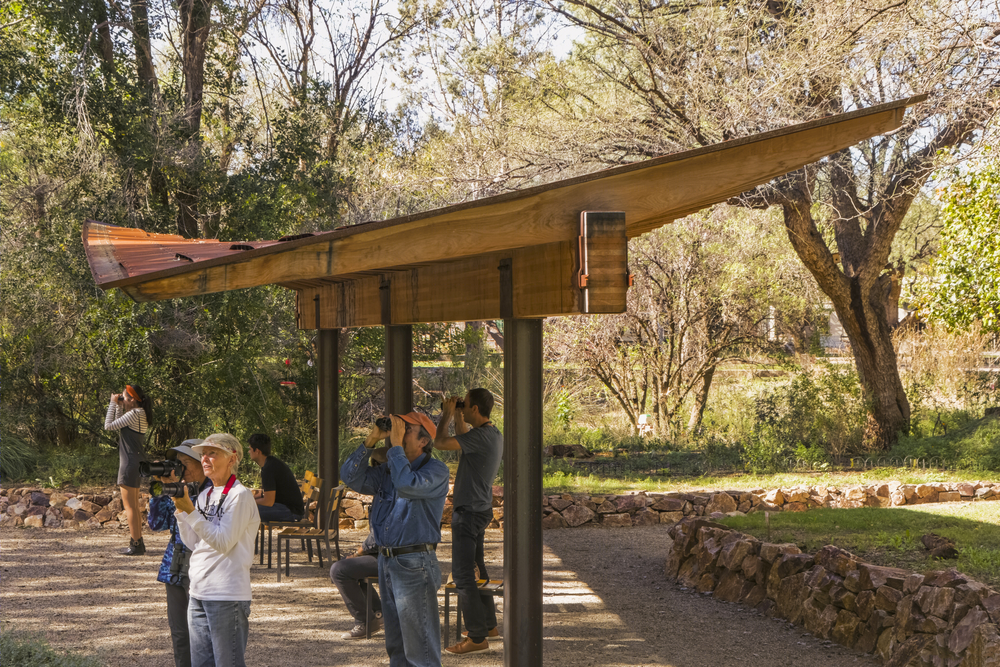
The Paton Center sits in the long valley between the Santa Rita and Patagonia Mountains in southeastern Arizona, neighboring the floodplain of one of the few remaining permanent streams in the region. The area is a refuge to a diverse population of rare and sensitive plant species, and the valley serves as a corridor for the migration of animals traveling north from Mexico, including the dazzling violet crowned hummingbird.
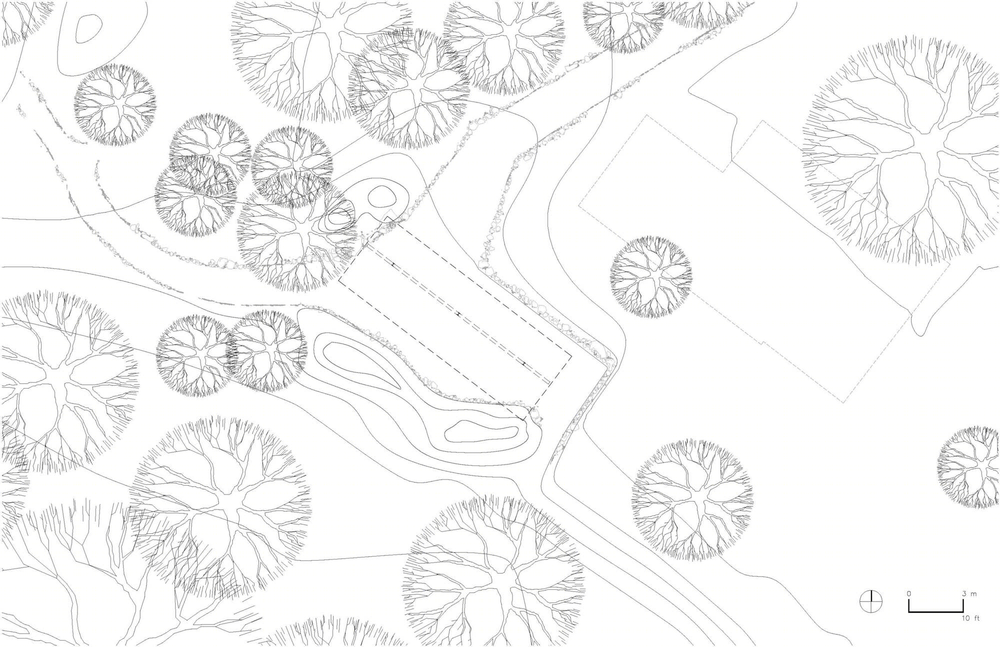
The Pavilion, seated on the edge of this floodplain, is sited level to it – working in alliance with the Audubon Society’s mission to restore the creek’s edge and regenerate the site with native species. The gentle slope of an accessible path leads down to the long, slender wildlife viewing pavilion. The pavilion rises on three steel columns aligned in its center, allowing the structure to all but disappear as you sit beneath it, a panoramic theater for wildlife observation extending unimpeded past its edge.

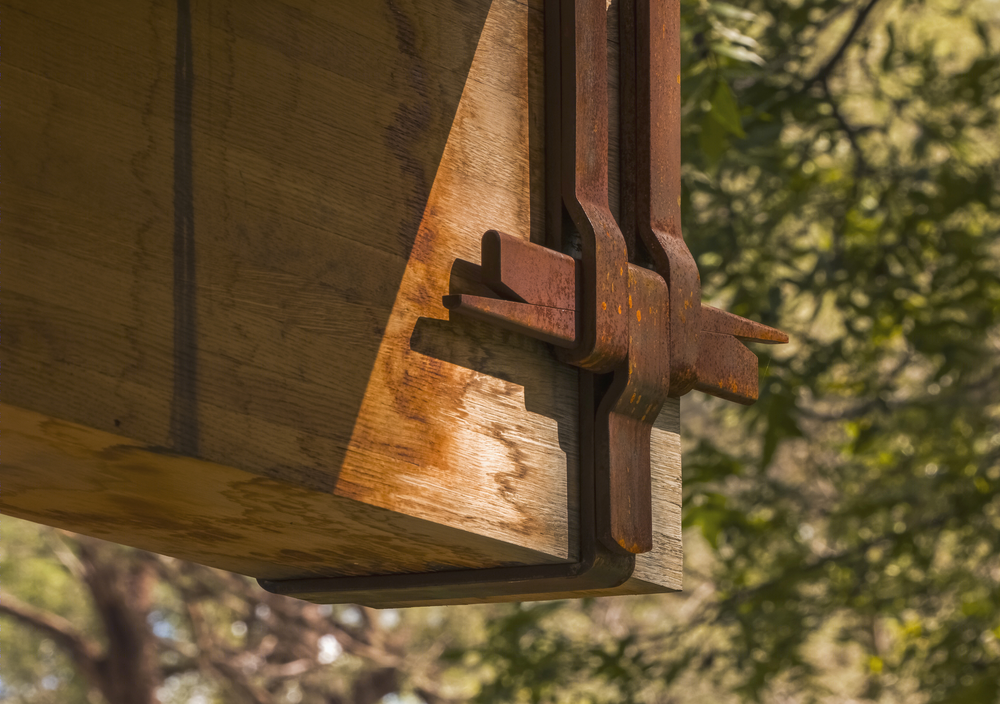
A roof made of steel ribbons twists gently, a dynamic form that echoes the soft quiver of a hummingbird hovering mid-air. When it rains, the twist guides rainwater to catch basins, planted with pollinator plants to attract and feed the birds. Where individual steel ribbons twist apart, trees peer through the gaps, and for a moment the roof seems to vanish. Light passes through these gaps, specked across the ribs of white oak that support the form, dually cantilevered and gently tapered to shelter the pavilion on either side.
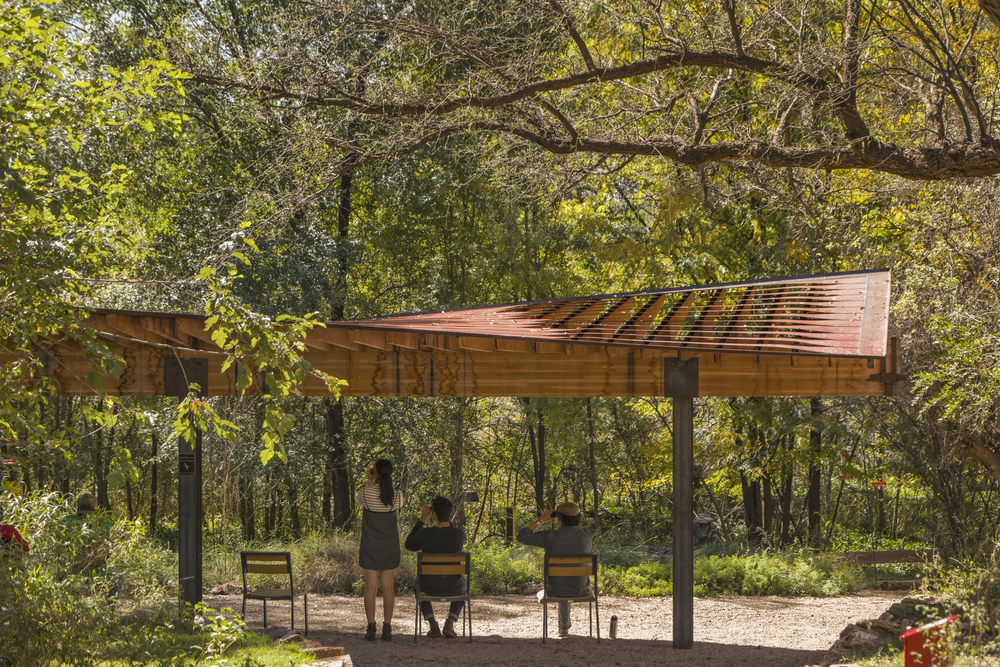
The white oak is a celebration of the high desert woodland environment, which is shaped by century-old cottonwoods, sycamores, walnuts, and oaks. Unlike stone or clay or brick, which speak to larger folds of time, wood actively and legibly engages with the passage of time: through the history written in its rings, through its eventual decay and rebirth. The Pavilion was made to age, to wear the marks of time as the bark of a hundred-year-old tree bears the marks of limbs broken for kindling and fuel.

The structure is built in anticipation of the shifts and changes of its own life cycle, with a reverence for the individual moments in which those changes build. Beneath its shelter, visitors gather to share a moment with each other, and with the wildlife. Here, silence and shadow join the chorus of cottonwood leaves whispering, swaying in the canopy above.



