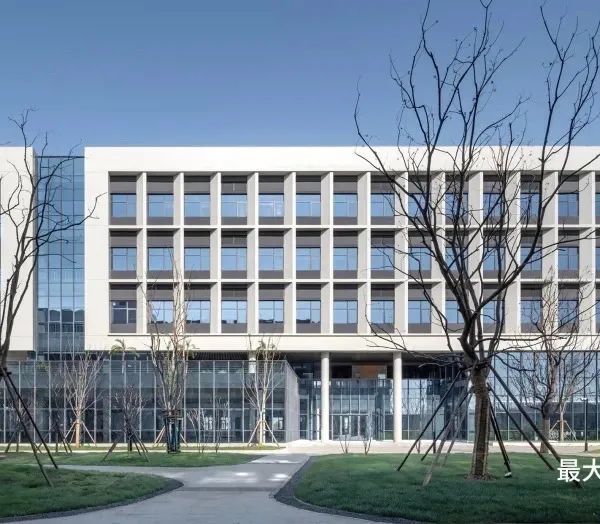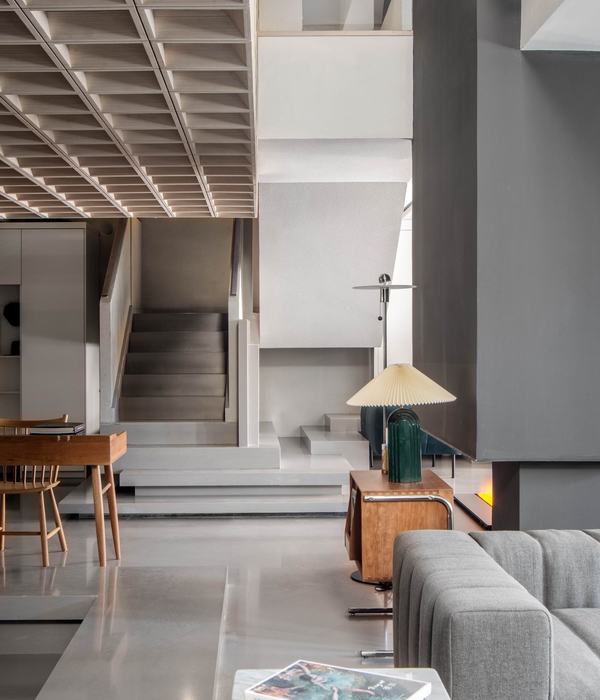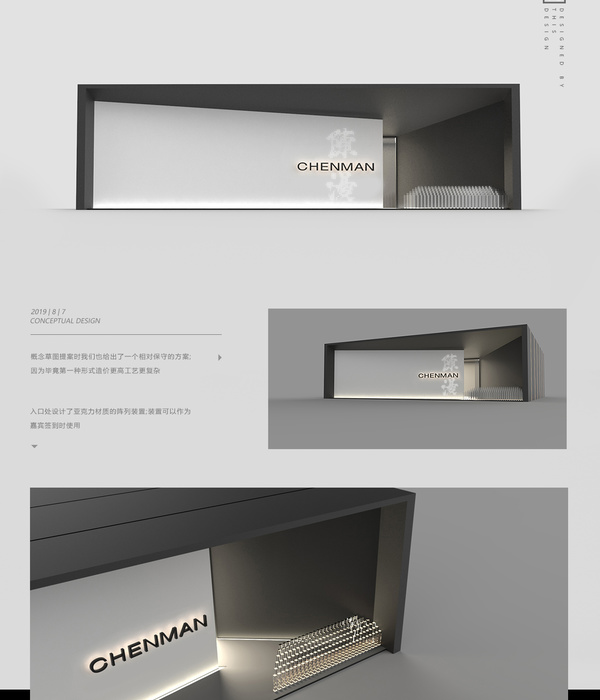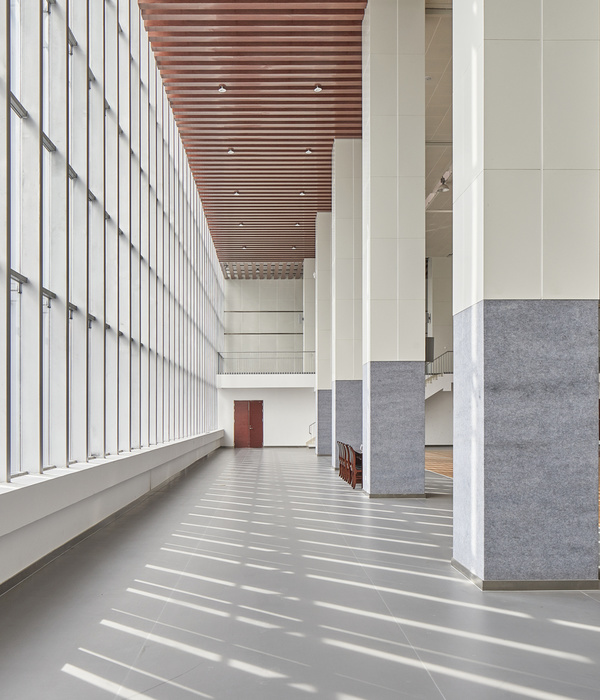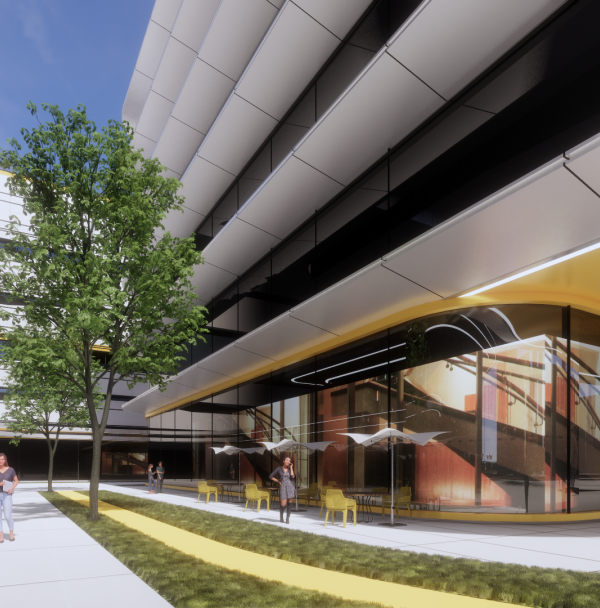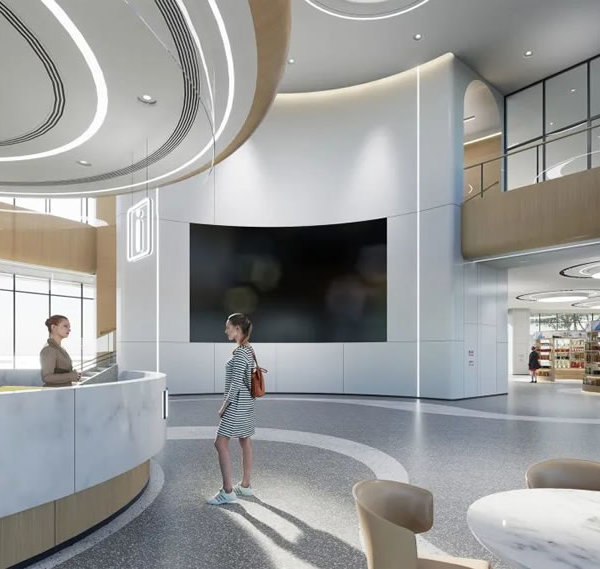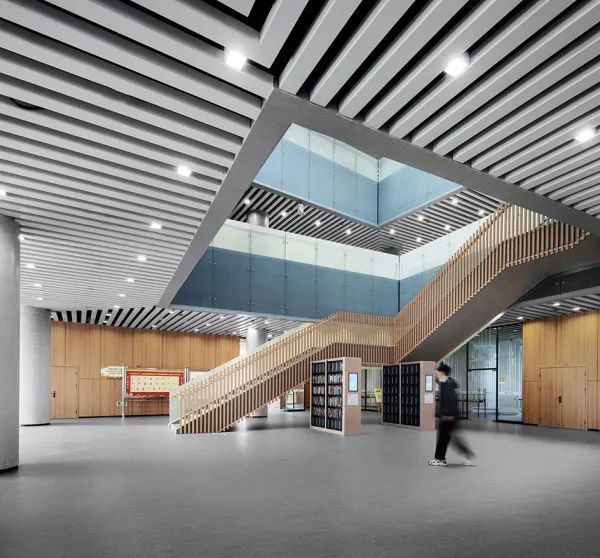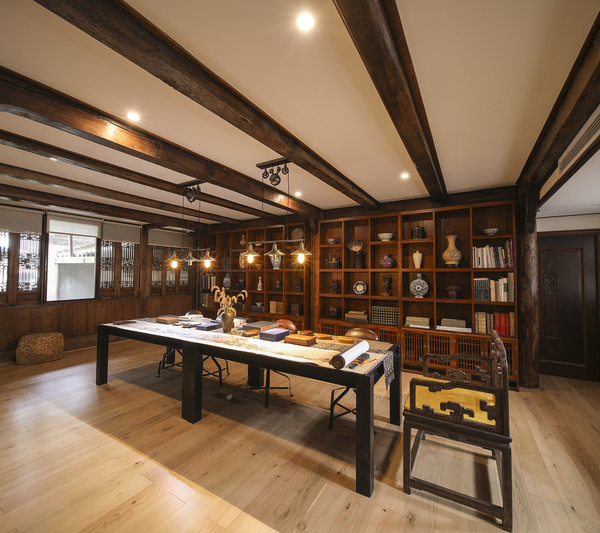After the former Community Centre was deliberately burnt down in 2015, the newly created City Architect’s Office took the opportunity to build a centre exemplifying its vision for community centres as places of lifelong learning, well-being, recreation and culture. Ambitions for the centre included an increased capacity and flexibility of spaces and for its architecture to galvanise civic pride. The brief to Carter Williamson called for:
- A robust, fire-proof building - Flexible spaces for differentiating groups at once - Iconic design, a civic landmark within the residential area - Greater connection to Woodcroft Lake and Parklands - A backdrop and facilities hub for the annual Woodcroft Festival
Four sections comprise the plan: the offices, small community rooms, courtyard and main hall. They meet at the tall central foyer and through-site link, the building’s main navigation point. A robust palette of brick, timber and steel has been crafted in a variety of ways throughout the centre, simultaneously visually arresting yet durable, brick walls and foyer paving a nod to the site’s history as a former brickworks. Walls are brick up to a datum line, above which translate to battened timber dowels, the building softer where it’s brushed up against.
Woodcroft Neighbourhood Centre’s signature serpentine roof not only frames the building’s exterior, but its interior. The roof peaks and falls to reflect the intent of the rooms within, rising to create large, open spaces above the centre hall, whilst falling to create smaller, more private spaces such as the community rooms and offices. This is most evidently present in the centre’s foyer, where the roof pinches, rising sharply on either side, drawing the community in, yet dispersing users through to the centre’s different sections, maintaining a sense of cellular compression, the centres warm material palette embracing patrons, soft timber slats lining the ceiling.
Naturally, sustainability was paramount to the design, the centre featuring Solar orientation & cross ventilation for natural lighting & cooling, whilst north-facing PV array powers the centre to standby mode.Rainwater is stored in 50,000-litre underground tanks, the centre relying less on natural resources.
Woodcroft Neighbourhood Centre’s ushers in a new era of public centres designed to galvanise communities. Creating a magnetic, gregarious space that can be embraced by all, the centre is designed to be kind to neighbours, with storage facilities positioned as acoustic baffles along the walls closest to nearby homes. This allows Woodcroft Community Centre to maintain its bold design and stature, which aids in its goal to galvanise and bring together local communities, whilst not negatively impacting surrounding residents. It’s clear Woodcroft Neighbourhood Centre has succeeded, already embraced by the local community, a contemporary icon of Woodcroft, loved by all.
{{item.text_origin}}




