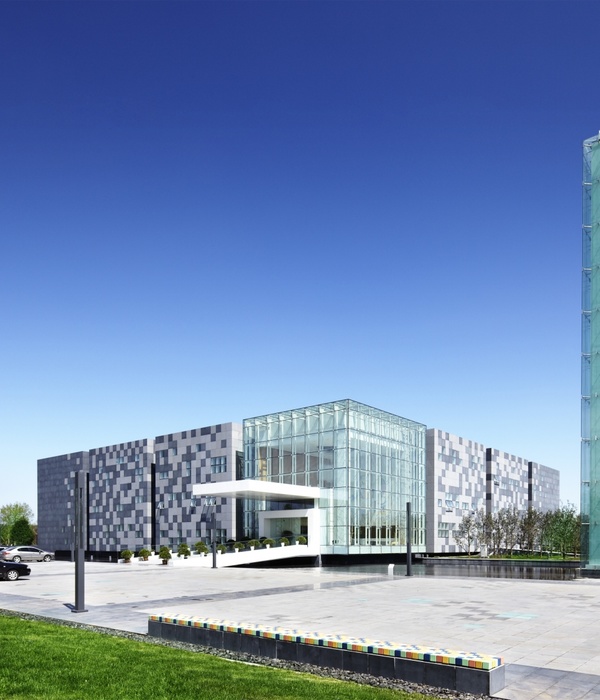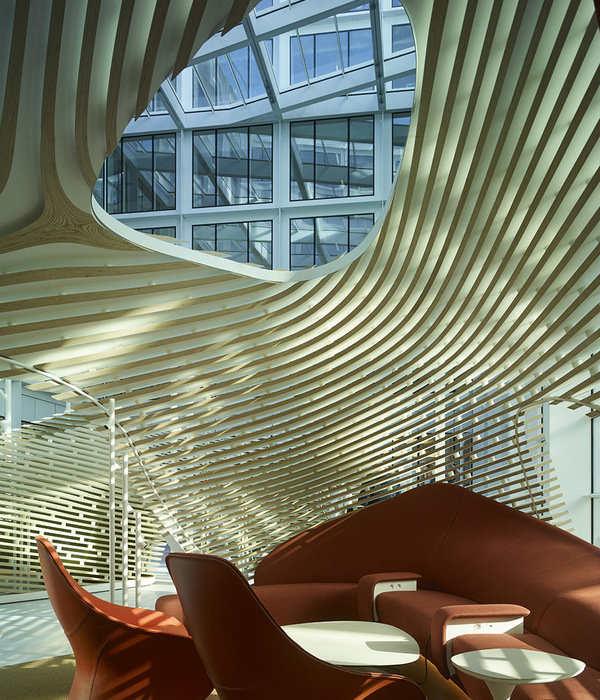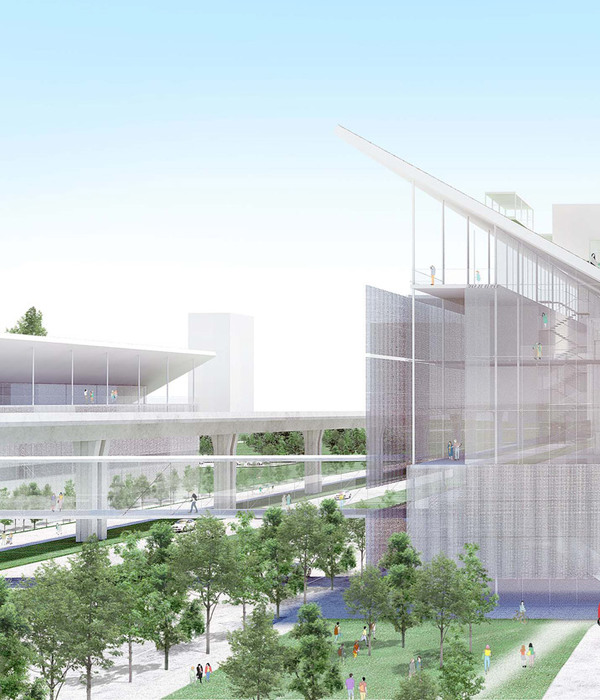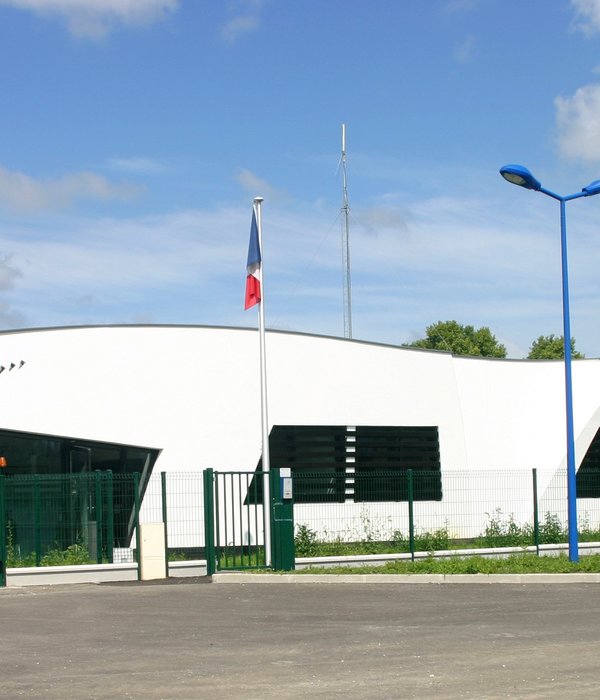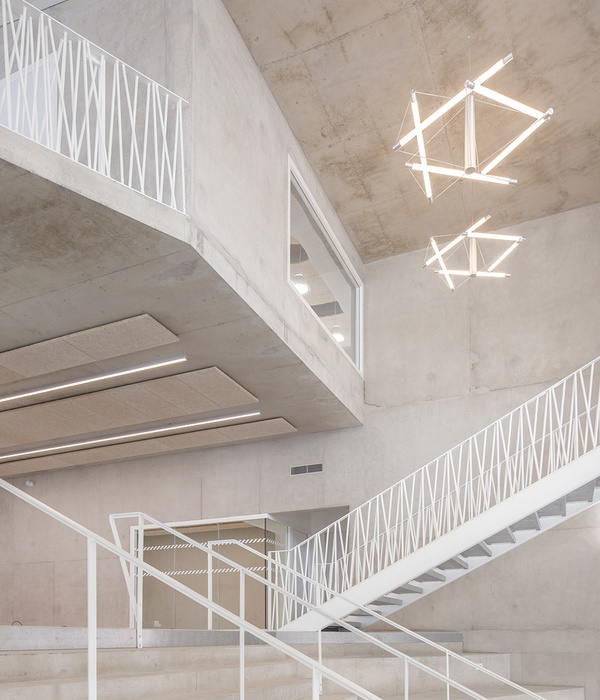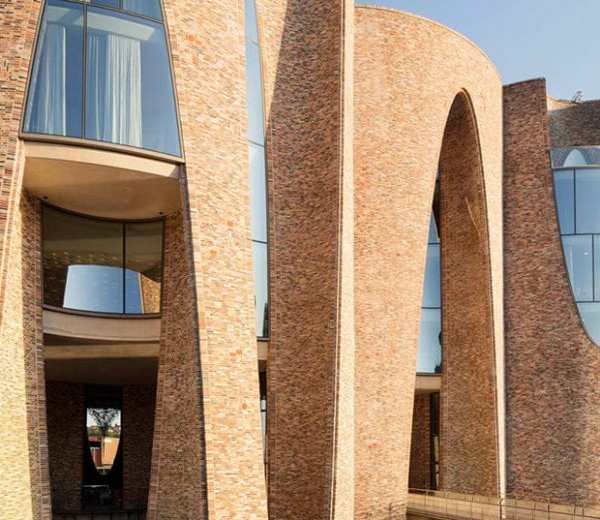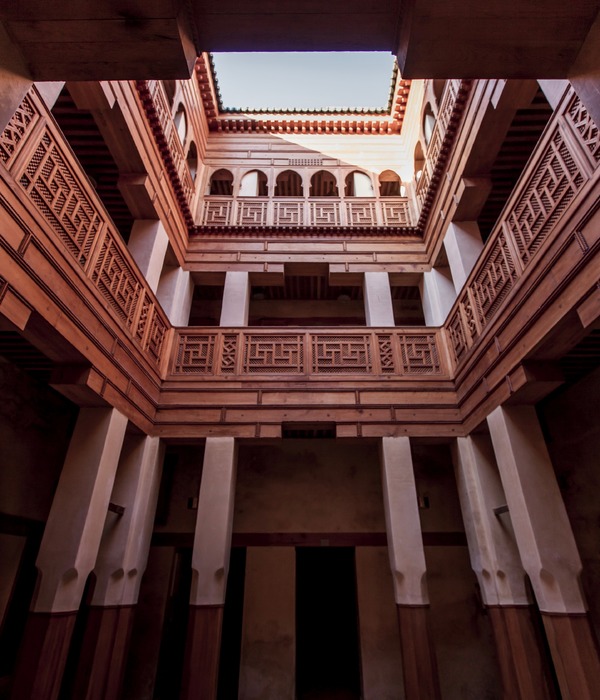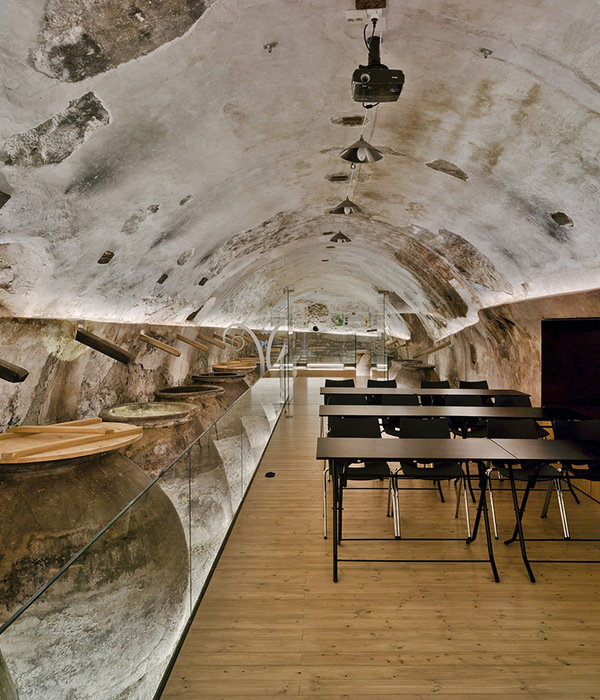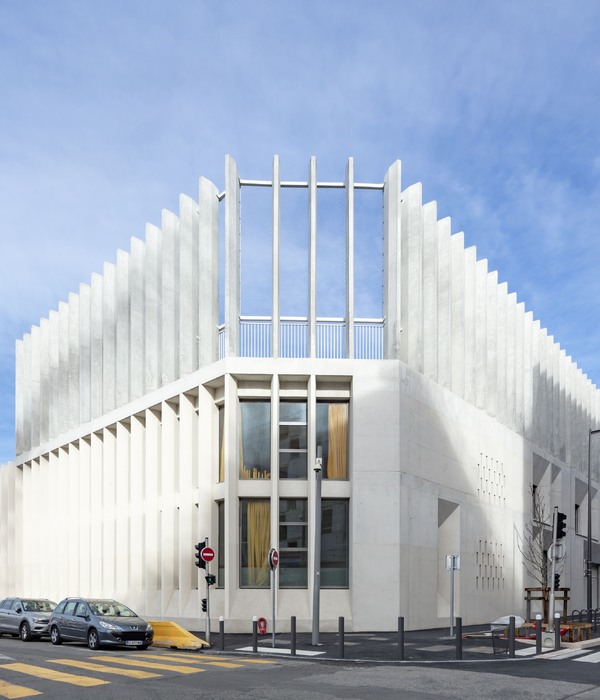1. 概况
Summary
The new Second Graphic Information Center (Archives) belongs to the library expansion project of Shanghai University of Engineering Science, which is located at the intersection of the vertical and horizontal axes of the campus, across the road from the old library. The land area is 4000 square meters, and the construction area is about 5000 square meters. The river flows slowly from the southwest of the base. We hope to “make the best use of the land” in a small plot and continue the campus environment, and build a small but refined architectural image that is both internal and external.
▼东立面局部,East facade
2. 形势—镶嵌
Situation – inlay
建筑在自然中作为人造物是环境、空间和感知的产物,是具有边界意义的介质,同时其公共特征、品质因素对环境产生影响。在此——老馆即校区轴线的交汇处,无疑是一次审慎的“镶嵌”工作。
老馆的对称与退台形象既呼应校园规划,也是“书山”隐喻的追求,体现“书山有路勤为径“的精神。新建筑从位置、定位和体量均延续老建筑,以谦虚的姿态来实现场域无边界的交融。希望延续书山“磐石”之意,通过扭转、切割、外倾建构“他山之石”。储存档案无需更多开窗,表皮厚重而非通透,平面顺应基地也呈不规则六边形。
▼鸟瞰,Aerial view
▼新旧延续,Concept
As a man-made object in nature, architecture is the product of environment, space and perception, and is a medium with boundary significance, while its public characteristics and quality factors have an impact on the environment. Here, the intersection of the old building, the axis of the campus, is undoubtedly a deliberate “mosaic” work.
The symmetry and retreat image of the old building not only echo the campus planning, but also the pursuit of the metaphor of “Book Mountain”, reflecting the spirit of “Book Mountain has a road and diligence as a path”. The new building continues the old building in terms of location, positioning and volume, and realizes the borderless integration of the field with a modest attitude. It is hoped that the meaning of the “rock” of Book Mountain will continue, and the “stone of other mountains” will be constructed by twisting, cutting, and extraversion. No more windows are required to store the archives, the skin is thick rather than transparent, and the plane follows the base in an irregular hexagon.
▼主入口,Main entrance
河道给基地打开视觉之窗,启发因循地势的构思。底层和入口大窗凹入,整体抬升建筑悬浮,形成开放的场域。平台与大台阶使建筑、校园、河道建立联系,得以扩展到更大景域。拾阶而上、移步移景以多维角度展现建筑。(图6、图7)
The river channel opens a visual window to the base and inspires the idea of following the terrain. The ground floor and entrance windows are recessed, and the overall lifting of the building is suspended, forming an open field. The platform and the large staircase connect the building, the campus, and the river, allowing it to expand into a larger landscape. Step up the stairs and move the scenery to show the building from a multi-dimensional perspective.
▼观景平台,Viewing platform
▼南立面,South facade
3. 规矩—互动
Rules – interaction
档案馆保存校史文化资料。“雕琢”作为传统塑型手段包含石雕、印刻等工艺无疑是实现校史外化表达最恰当的建造方式,它也代表从整体入手、宏观到微观的分型过程,体现收纳的逻辑。“雕琢”是从整体按照特定方式切削,将功能分类重组在恰当位置。以核心筒组织空间,使外立面形体获得更多自由。
The archives preserve the history and cultural materials of the school. “Carving” as a traditional shaping means including stone carving, imprinting and other crafts is undoubtedly the most appropriate construction method to realize the externalization of school history, and it also represents the classification process from the whole, macro to micro, reflecting the logic of storage. “Sculpting” is cutting the whole in a specific way, and reorganizing the functional classification into the appropriate position. The space is organized with a core tube, so that the façade shape has more freedom.
▼主入口门框,Main entrance structure
最终呈现浅色暖灰麻面“石材”构成的“安静的石头”,与一般石头建筑“拒外”不同,东北台阶和西侧平台分别形成门式巨构,强化“山石”效果,高达16米红色铝板标志性“M”拼贴符号墙,随平台从室内延续到室外广场。
The final “quiet stone” composed of light-colored warm gray hemp “stone” is different from the general stone building “rejection”, the northeast step and the west side platform respectively form a door-type giant structure, strengthening the “mountain stone” effect, up to 16 meters of red aluminum plate iconic “M” collage symbol wall, with the platform from indoor to outdoor square.
▼门式巨构,The door-type giant structure
▼符号墙,Collage symbol wall
▼西入口符号墙,Collage symbol wall at the west entrance
▼夜景,Night view
东侧四层通高大厅与电梯厅互动,打破沉闷格局。西侧大厅两层通高平接亲水平台。两入口由候梯厅联系,竖向呈现“H”空间,穿插对望,视野水平延伸,西侧河道景观渗入。顶层南侧屋顶庭院,落地玻璃保证阳光入射室内。
The four-story high hall on the east side interacts with the elevator hall to break the dull pattern. The west hall has two floors connected to the high flat platform with water. The two entrances are connected by the waiting hall, presenting the “H” space vertically, interspersed with each other, the horizontal extension of the view, and the river landscape on the west side seeps in. The roof courtyard on the south side of the top floor has floor-to-ceiling glass to ensure sunlight indoors.
▼主入口门厅,Main lobby
▼西门厅,West lobby
▼展厅,Exhibition hall
▼地下展厅,Underground floor gallery
4. 表里-塑型
Inside the surface – shaping
“他山之石”抽象提取竹简及书籍的形态元素,“石材”错动、层层书页、抑或条形码宽窄相叠。坚固恒久的暖调“石材”其实是干挂铝板幕墙。铝板喷涂仿石漆,颗粒随机喷涂来模仿石材效果。幕墙钢架系统在距墙外侧1米处,摆脱石材不利因素,又保留石材的真实感。面板为1500×300和500两种规格,为实现“石头”圆润的形态,转角定制、错位。横向线条竖缝错拼,局部镶嵌小面积的水平长窗和“石材“凸起。
▼立面近景,Facade view
“The Stone of the Other Mountain” abstractly extracts the morphological elements of bamboo and books, and the “stone” is staggered, layers of pages, or barcodes are wide and narrow and overlapping. The solid and permanent warm “stone” is actually a dry-hanging aluminum curtain wall. The aluminum plate is sprayed with imitation stone paint, and the particles are randomly sprayed to imitate the stone effect. The curtain wall steel frame system is 1 meter away from the outside of the wall, which gets rid of the unfavorable factors of stone and retains the realism of stone. The panels are 1500×300 and 500 specifications, and the corners are customized and misaligned to achieve the rounded form of the “stone”. The horizontal lines are staggered vertically, and the local inlay is a small area of horizontal long windows and “stone” protrusions.
▼南侧台阶,Stairs at the south entrance
▼铝板仿石幕墙,Stone-like aluminum curtain wall
简洁自由切削在非正交形态的雕琢下,重塑对场地、校园、河道的观看视角。凸、斜、弧——“石材”既是载体也是展品。“石材”纹理覆于建筑强化 “山石”的硬朗感。在波光倒影之下,如同“磐石”伫立于水岸之畔。
Simple and free cutting is carved under the non-orthogonal form, reshaping the viewing perspective of the site, campus and river. Convex, oblique, arc – “stone” is both a carrier and an exhibit. The “stone” texture is covered in the building, reinforcing the toughness of the “mountain stone”. Under the reflection of the sparkling light, it is like a “rock” standing on the water’s edge.
▼水岸磐石,A “rock” standing on the water’s edge
▼区位图,Location
▼总平面图,Site plan
▼1层平面图,Plan 1F
▼3层平面图,Plan 3F
▼5层平面图,Plan 5F
▼剖面图,Section
设计公司:同济大学建筑设计研究院(集团)有限公司
公司网站:
项目设计 & 完成年份:2016&2019
主创及设计团队:王文胜、王辉、王宇
项目地址:上海工程技术大学松江校区
建筑面积:5090平方米
摄影版权:马元
客户:上海工程技术大学
品牌:上海华艺幕墙:铝合金幕墙
{{item.text_origin}}

