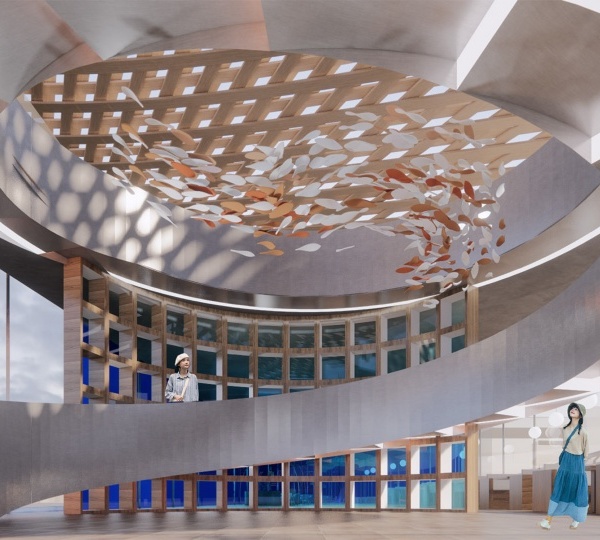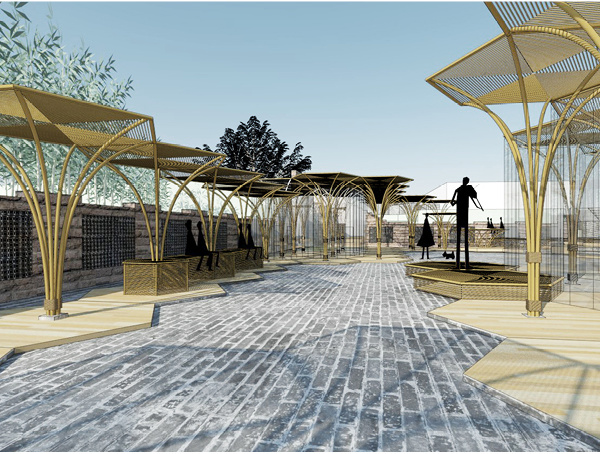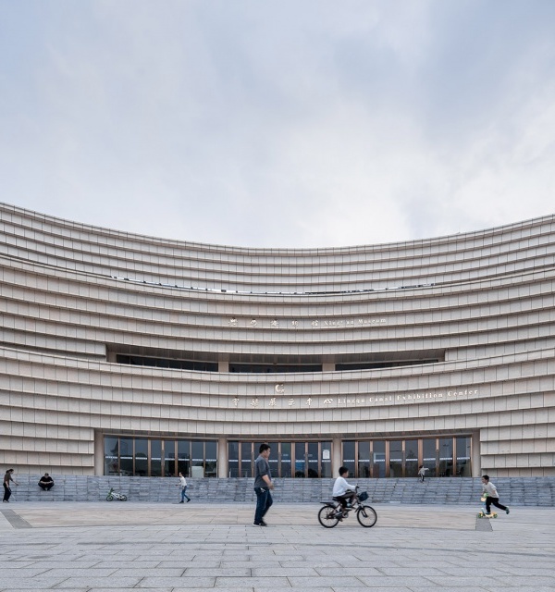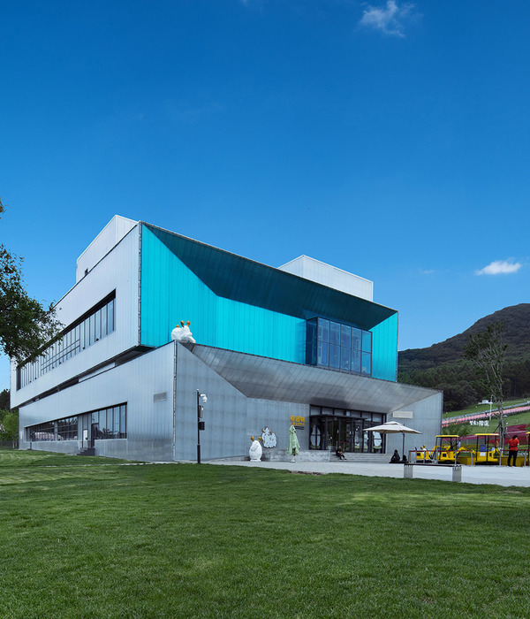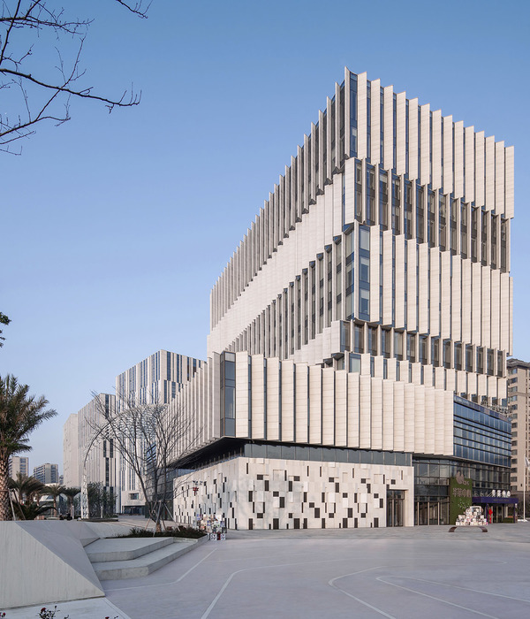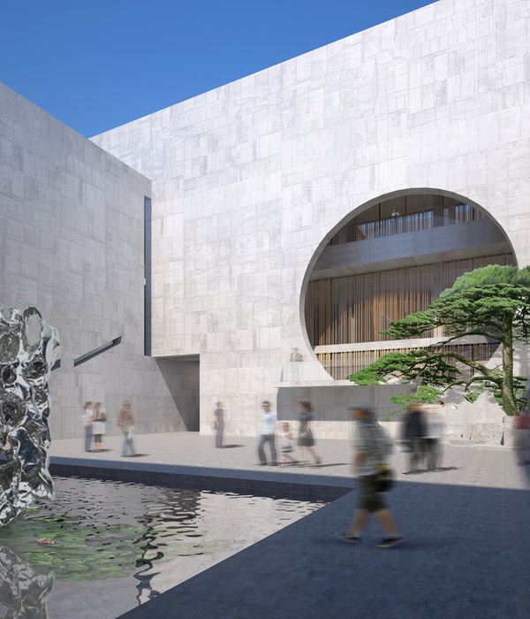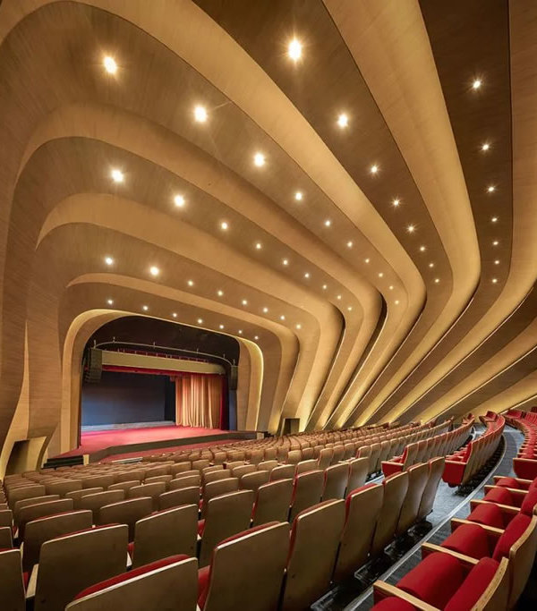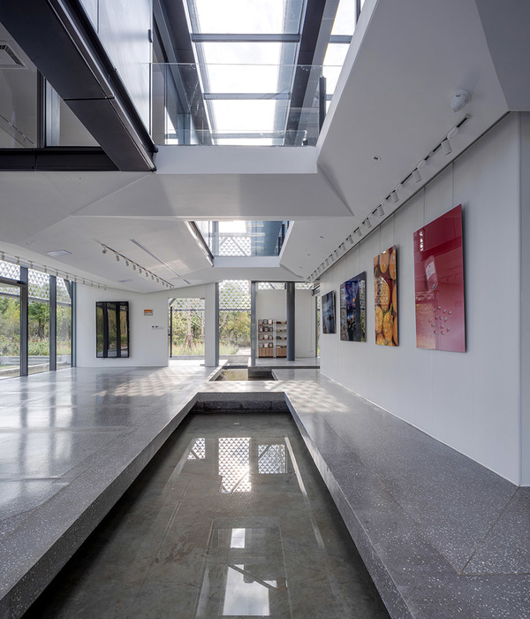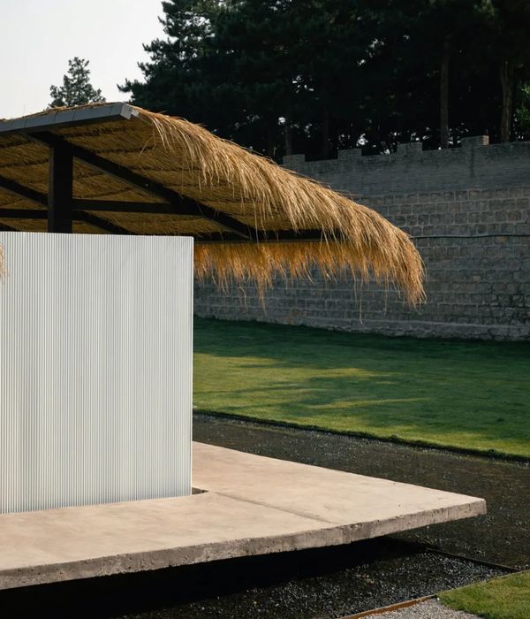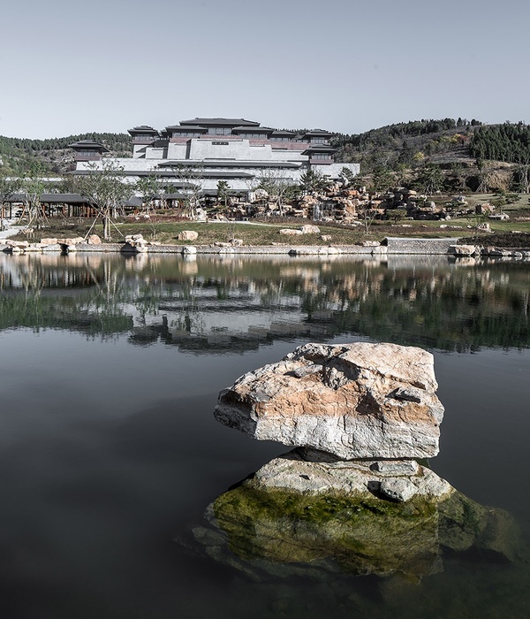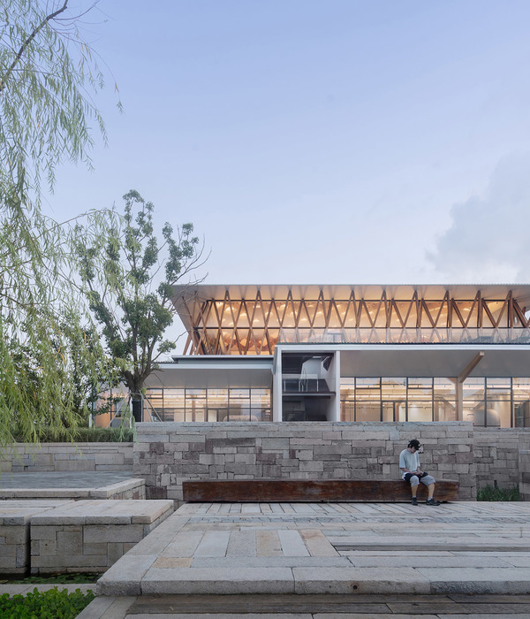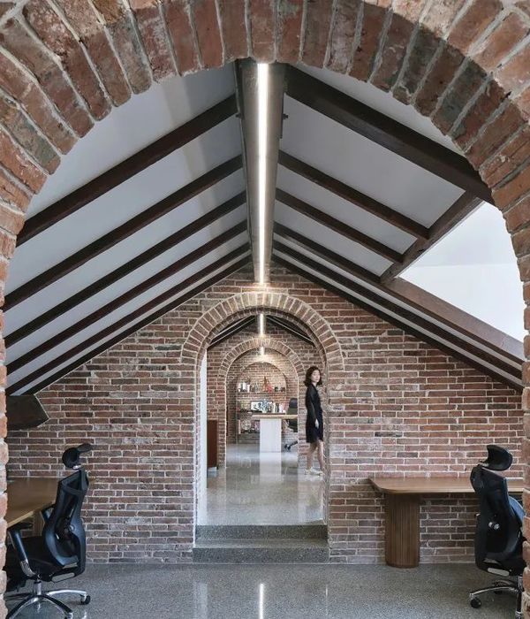Our work for Open Source Experts Adyax’s parisian headquarter aims to redefine the space planning concept, new ways to live and work together in a XXIst office building . An obsolete legacy. Working spaces in their actual form are still built on the same model from the industrial era. They are no longer adapted to new production’s modus operandi, especially thoses related to digitalisation. Dematerialisation and task’s individualisations combined with the increase of mobile working, the aspiration or the injunction to autonomy, the extension of the company and the emergence of new workplaces ( co-working, wespace, work hubs … ) create phenomenal mutations in tertiary uses. Towards flexible and modular spaces. The digital fields stretches new prospects, new fields of explorations to anticipate in theses new professional areas. To do so, we’ve developped various flexible uses, space modularity but also material and objects hijacking throught the whole project. We’ve also created new dispositions and alternatives workspaces. The systematic use of laptops allows a true mobility within the company. Thus places with various spatial and chromatic characteristics, a varied range of different atmosphères conducive to common spaces, collective or individual isolation. Distorting scales related uses. In order to promote generous places for informal exchanges, meeting scenes, different types of reunions and public réception we’ve work on distorting scales. PVC-made sliding walls are creating a microarchitecture partition -with a thermal and acoustic insulation- that structure the space and allows to connect or separate working spaces in a few seconds. The abstract colorful touches bring a strong identity and a playful touch to the spaces. The central space, as a nave church, invites to meditate on the essence of the emptiness as in the drawn spaces of a cathedral. It also focus the eye in the center of the nave church, thus on the side, down the passage flow and lights variations may the designers enjoy the much needed calm. The Blue Gold. The anamorphosis creates Matrix Cubes that are anchored to the hall’s columns, halfway between abstraction and spatial reality. It’s an invitation to contemplation, a golden window on a blue ocean, deeply rooted in the company’s DNA, yet open towards other places.
[FR] Notre travail d’aménagement pour le Siège Social Parisien d’Adyax, experts en Open Source, vise à redéfinir la notion de travail, le vivre ensemble dans un immeuble de bureaux au XXIème siècle. Un héritage obsolète. Les lieux de travail, grands repères normatifs de l’organisation issus de l’ère industrielle ne sont plus adaptés aux nouveaux modes de production, notamment ceux liés à la digitalisation. L’époque de la disposition des bureaux suivant l’organigramme au sein des organisations est dépassée ; La dématérialisation et la polyvalence des tâches, l’accroissement du travail mobile, l’aspiration ou l’injonction à l’autonomie, l’extension de l’entreprise et l’émergence de nouveaux lieux de travail ( co-working, wespace, tiers-lieux, etc… ) créent une véritable mutation dans les usages tertiaires. Des espaces transversaux, flexibles et modulables. Le digital dessine des nouvelles perspectives, de nouveaux champs d’explorations qu’il s’agit d’interpréter et d’anticiper au sein de ces nouveaux lieux professionnels. Elaborer différentes flexibilités d’usage au travers de la modularité des espaces, du détournement de matériaux et d’objets sont les partis pris de ce projet. Il s’agit également de créer des nouvelles dispositions au sein de l’entreprise, de nouvelles alternatives d’espaces de travail. L’utilisation systématique des ordinateurs portables permet une réelle mobilité au sein de l’agence ; S’en déduisent des espaces aux différentes caractéristiques spatiales et chromatiques, un panel varié de différentes ambiances propices au travail en commun ou à l’isolement collectif ou individuel. Un glissement d’échelles. En ce sens, nous avons crée une distorsion des échelles liés aux usages ; généreuses pour favoriser les lieux d’échanges informels, les lieux de rencontres, les différents types de lieux de réunions ainsi que la réception du public et plus intimistes sur les zones de travail individuelles. Des jeux de glissements de cloisons pvc créent quand à elle des MicroArchitectures (isolantes et thermiquement et acoustiquement) qui structurent l’espace et permettent de connecter ou séparer en quelques secondes des espaces en fonctions des différents usages au fil de la journée. La définition chromatique des espaces amène une touche ludique aux lieux sans toutefois les sacraliser. La Nef de l’espace central, comme dans les espaces etirés d’une cathédrale, invite à méditer sur l’essence du vide, le sens de l’espace. Elle permet également de focaliser le regard au centre de la nef, permettant ainsi sur les latéraux, en retrait du flux des passage et des variations de la lumière, de faire bénéficier du calme nécessaire aux concepteurs. L’or Bleu. L’anamorphose des Cubes Matriciels de la Nef est ancrée sur les colonnes de la salle, à mi chemin entre réalité spatiale et abstraction architecturale. C’ est une invitation à la contemplation, un palliatif à l’aliénation professionnelle, une fenêtre dorée sur un océan bleu, vers un ailleurs mais aussi le fil conducteur au sein des déambulations in situ.
{{item.text_origin}}

