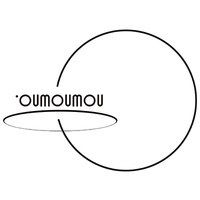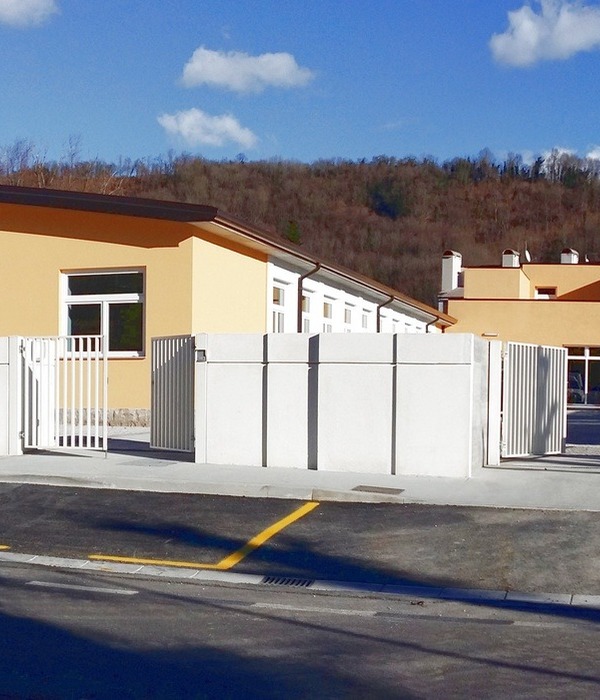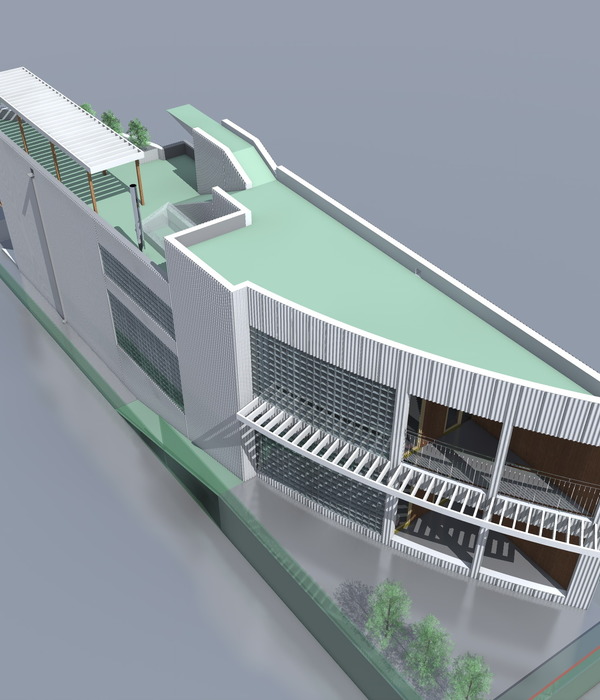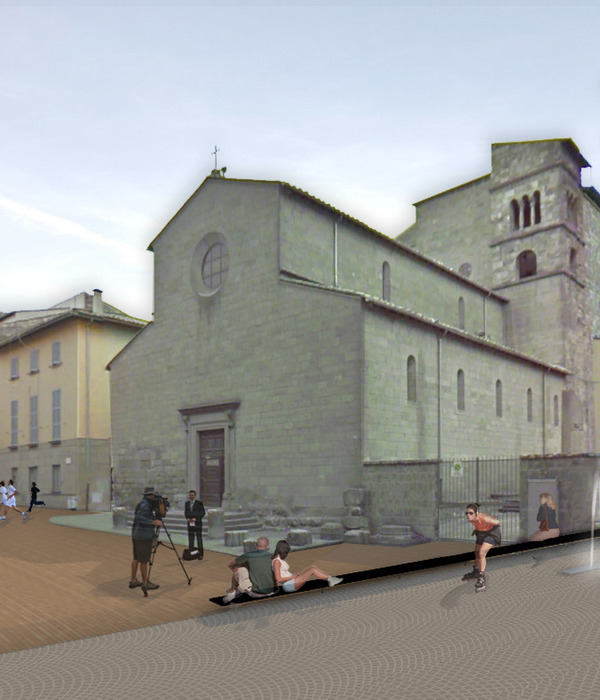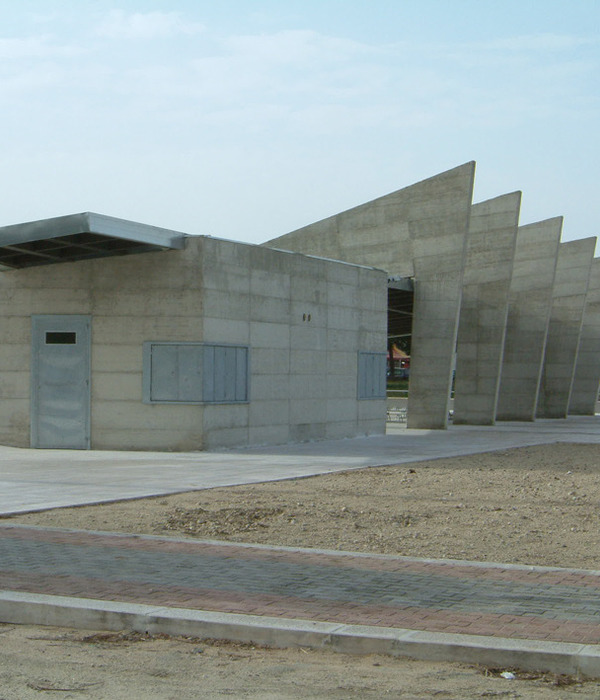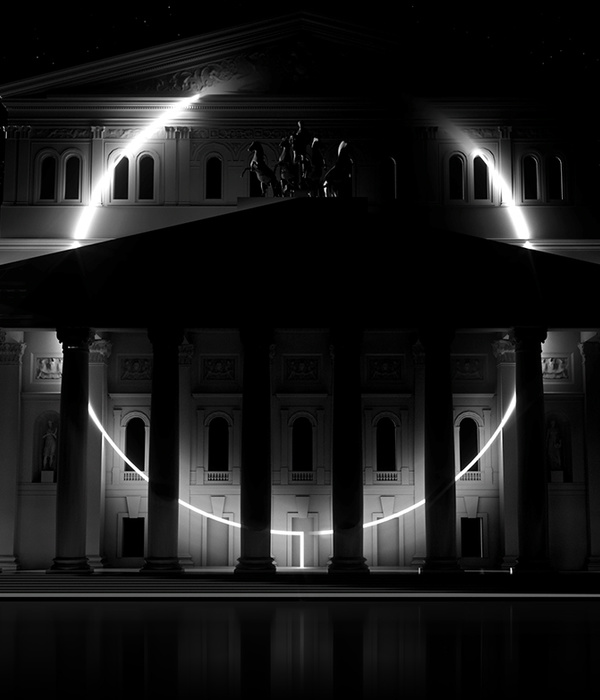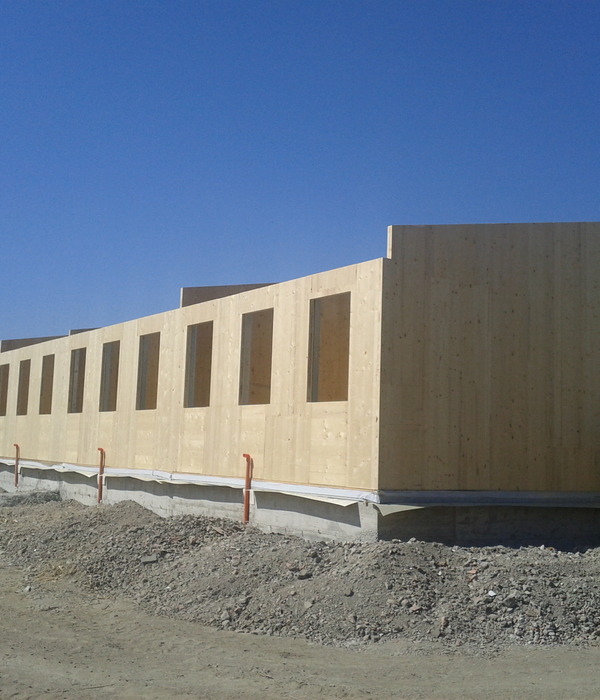万安鱼文化馆 | 以食为天,重塑城市文化
- 项目名称:万安县十八口塘鱼文化馆
- 项目类型:建筑,室内
- 项目地点:江西省吉安市万安县北门河十八口塘
- 建设单位:万安县旅游发展有限公司
- 设计单位:上海交通大学奥默默工作室
- 主创建筑师:张海翱,徐航,李迪
- 施工团队:赖新宏,何前宝,尹宗平,雷忠文,杨洋
- 建成状态:建成
- 设计时间:2022.7-2022.9
- 建设时间:2022.9-2023.4
- 占地面积:1518.26平方米
- 建筑面积:1650.66平方米
项目位于江西省中南部的万安县,历史悠久、物产丰饶。随着以县城为重要载体的城镇化建设进入快速推进阶段,同千千万万个普通县城一样,万安县面临着城市品牌力不足,人口流失严重,产业创新发展受限等多种问题。作为“十大赣菜”之一的“万安鱼头”历史悠久、品质优良,在江西省内外久负盛名。
Wan’an County, located in the south-central part of Jiangxi Province, has a long history and rich production. With the urbanisation of the county as an important carrier entering a rapid stage, Wan’an County, like millions of ordinary counties, is facing a variety of problems such as lack of urban branding power, serious population loss and limited industrial innovation and development. As one of the “Top Ten Gan Cuisine”, “Wan’an Fish Head” has a long history and excellent quality, and is well known in Jiangxi Province and beyond.
▼项目概览,Overall view

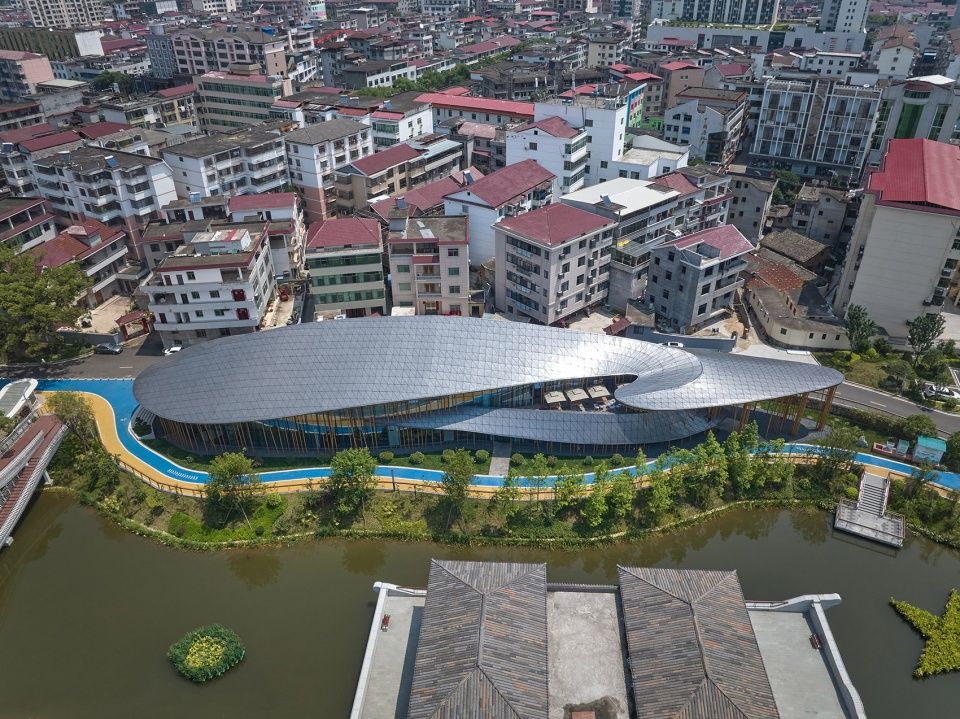
如何在新时代国家城市更新行动背景下,打造“万安鱼头”城市文化IP,引领万安县域城镇化建设发展。作为项目总策划,彭礼孝先生提出将万安十八口塘作为万安城市更新的启动区,以大师作品赋能“万安鱼头”,激活空间价值,邀请知名设计师张海翱教授打造一座“可以吃的万安鱼文化馆”。使之成为既传承万安县的文化、宣传万安地道的美食,又能够促进万安经济发展,创造县域的文化名片。
In the context of the national urban renewal initiative in the new era, how to create the “Wan’an Fish Head” urban cultural IP, leading the development of urbanisation in Wan’an County. As the chief planner of the project, Mr. Peng Lixiao proposed to take Wan’an Shakou Tang as the launch area of Wan’an urban renewal, to empower the “Wan’an Fish Head” with masterpieces, to activate the value of space, and to invite renowned designer Professor Zhang Hai’ao to create an “edible Wan’an Fish Culture Museum. The “eatable Wanan Fish Culture Hall” was created by inviting renowned designer Professor Zhang Haixiao. It will be a place to pass on the culture of Wan’an County, to promote its authentic cuisine, and to promote the economic development of Wan’an and create a cultural card for the county.
▼诗意的日常,The poetry of daily life
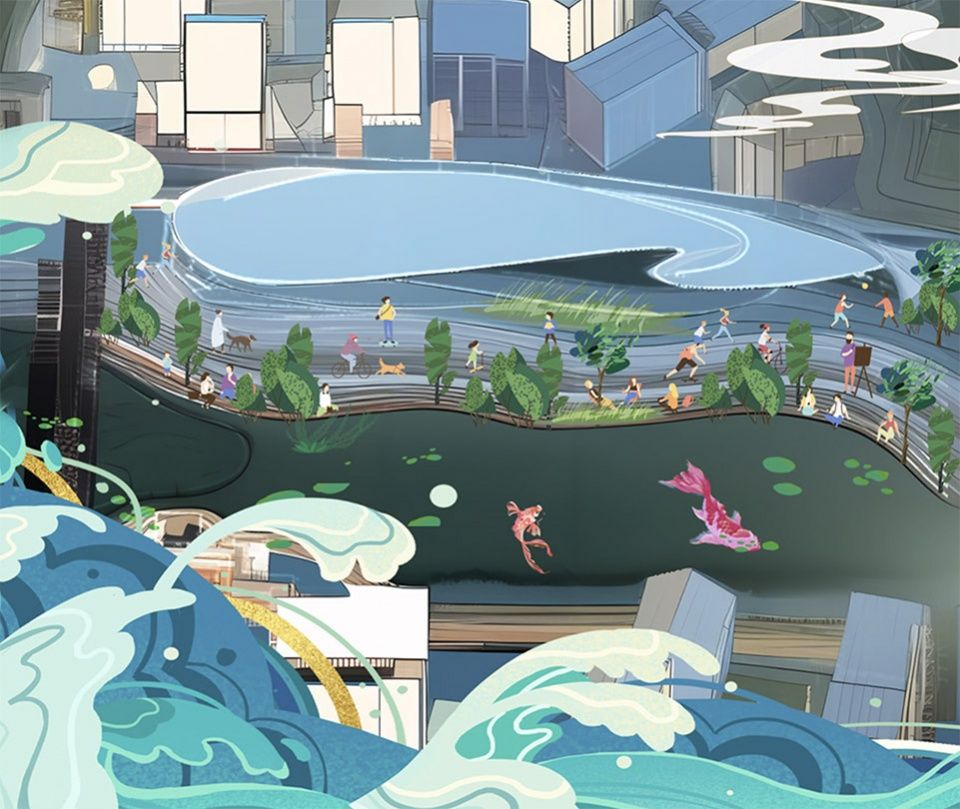
场地位于万安县北门河十八口塘内,这里生态环境非常美,远离污染的山村小县。受业主所托想在北门河十八口塘上建立一个讲述万安鱼文化的展馆。区别于传统的文化建筑,不仅在于展示性的场景,也是一个重新焕发社区生机的活动场所,融入使用需求和城市客厅活动场所,这是对于这个项目的再定义。在城市高速发展今天,餐厅成为链接人们情感的重要场所,以“民以食为天”串联起来的烟火气,在餐厅得到集中体现,同时,其解决了外来务工者工作需求的社会问题,成为城市保持多元化活力的重要组成部分。
The venue is located within the 18 ponds of the Beimen River in Wanan County, a small mountain village with a very beautiful ecological environment, far from pollution. The owner has been asked to build a pavilion on the eighteen ponds of the Beimen River to tell the story of Wan’an’s fish culture. The difference from traditional cultural buildings is not only in the display scenes, but also as a place of activity that rejuvenates the community, incorporating the needs of use and a place for urban living room activities, which is the redefinition of this project. In today’s fast-growing cities, the restaurant has become an important place to link people’s emotions, and the fireworks that are linked by the phrase “food for the people” are concentrated in the restaurant, while at the same time, it addresses the social issue of the work needs of migrant workers and becomes an important part of the city’s diversity and vitality.
▼万安鱼文化馆建成后照片,Project aerial view
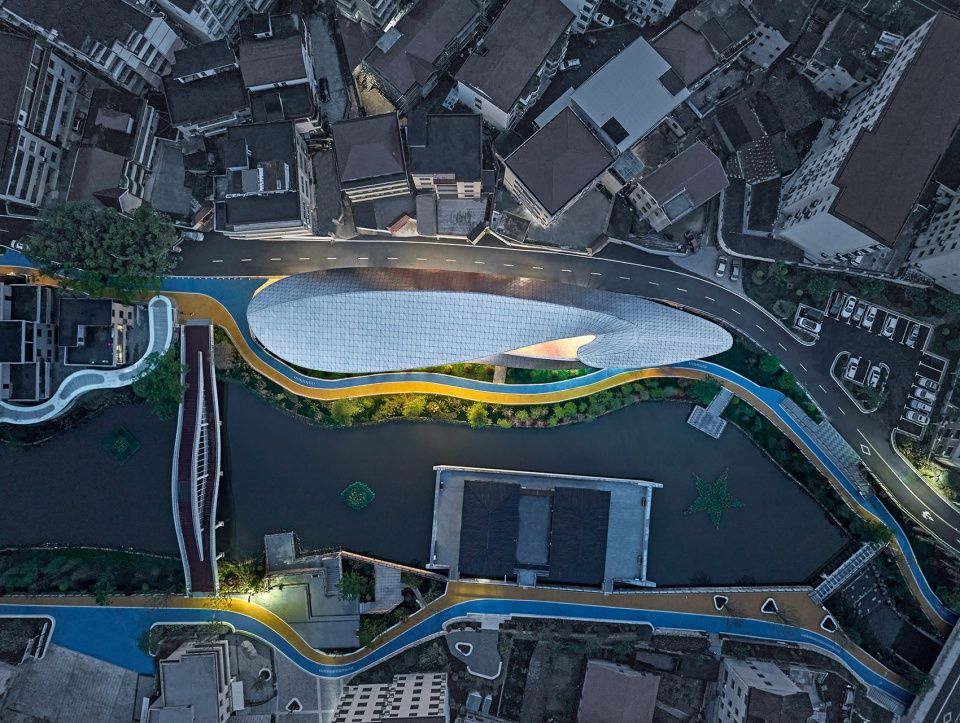
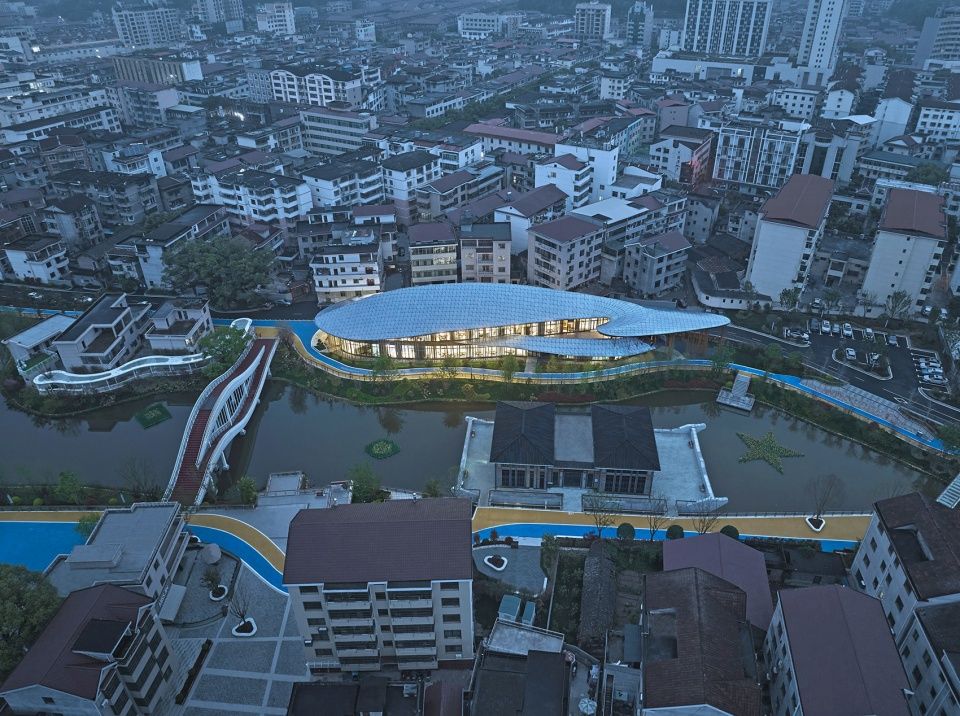
▼建筑外观,Exterior view
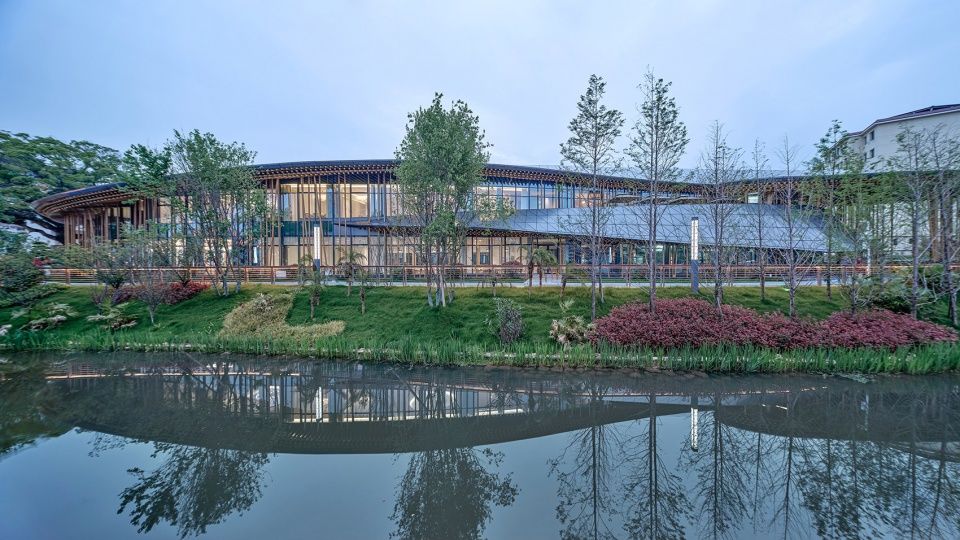
日常性:鱼与万安
Constancy: Fish and Wan’an
公元1127年,金兵大举入侵中原,宋王室南逃。隆裕太后逃至万安湖造口壁。尚书从万安湖捞一条胖头鱼煮汤给隆裕太后解饥饿,后大赞其美味,金口玉言赐其为“万安鱼头”。这便是鱼与万安的著名典故,由此“万安鱼头”便闻名天下。
In 1127, the Jin Army invaded the Central Plains and the Song royal family fled south. Empress Dowager Longyu fled to Wan ‘an Lake ostomy wall. Shang Shu from Wan ‘an lake fishing a fat head fish cooking soup to the Empress Dowager Longyu solution hunger, after the praise of its delicious, Jinkou Yu gave it as “Wan ‘an fish head”. This is the famous allusion of fish and Wan ‘an, thus “Wan ‘an fish head” became famous all over the world.
▼插画日常,Illustation
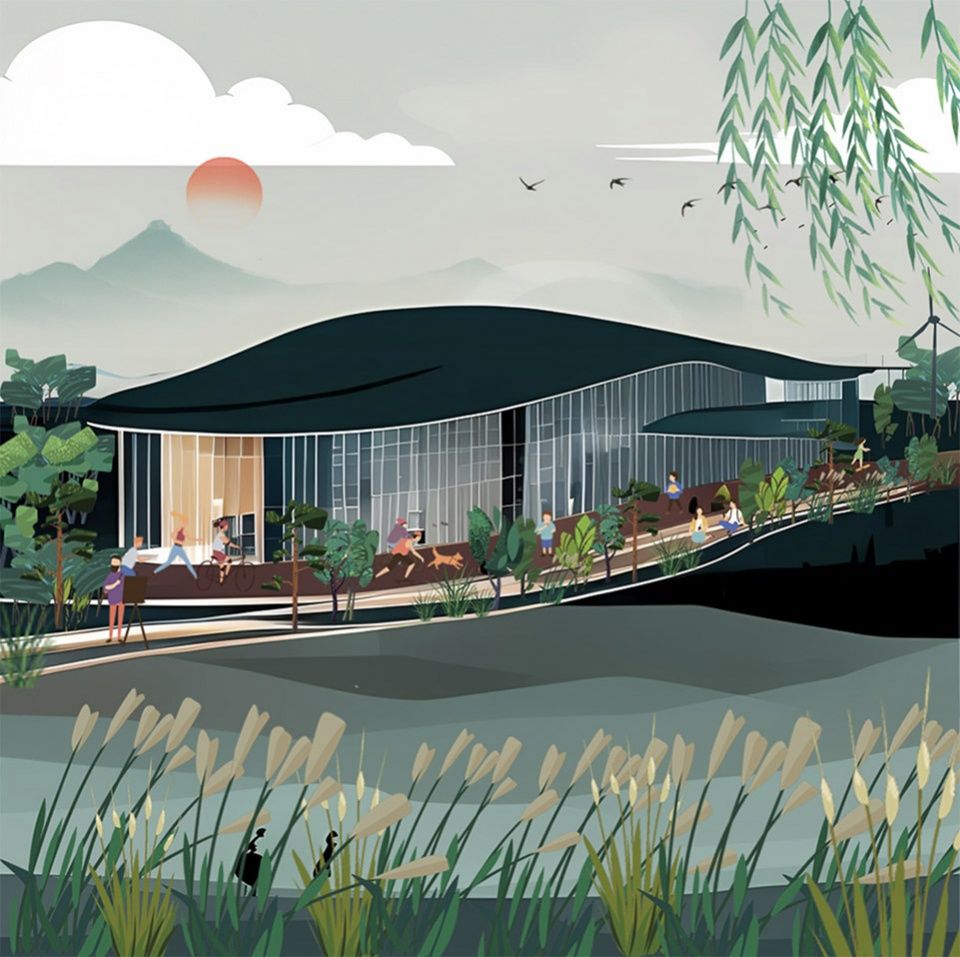
走进万安县十八口塘湿地公园,池水碧绿、植物青翠,现如今是一处集生态、休闲、历史文化为一体的综合性公园。区别于一般的公园,园内有着较为密集的城市住宅。这里的居民生活即闲适又日常,居民们可以在绿树成荫的环境中散步、跑步、骑车或者进行各种户外活动,公园内还有各种设施,如篮球场、游泳池、健身器材等。因此总能在公园内每的每个角落听到小孩子的欢声笑语,一幅幅恬静美好的生活画卷仿佛都能在这里看到。万安鱼文化馆便是置身其中,它犹如一条鲢鳙静立在河塘边上,优美的屋脊线展现出即将跳跃的动态,灵动且和谐,连接着万安与鲢鳙的关系。夜灯亮起它便犹如一条锦鲤般守护着这里的万家灯火。
Into the Wan ‘an County Shikoutang Wetland Park, the pool water is green, green plants, now is a set of ecology, leisure, history and culture as one of the comprehensive park. Different from the general park, the park has a relatively dense urban residential. Life here is relaxed and everyday. Residents can walk, run, cycle or enjoy a variety of outdoor activities in a tree-lined environment. The park also has various facilities such as basketball court, swimming pool and fitness equipment. So you can always hear the laughter of children in every corner of the park, a picture of a peaceful and beautiful life as if you can see here. Wan ‘an Fish Cultural Center is in it. It is like a silver carp and bighead carp standing quietly on the edge of the pond. The graceful ridge line shows the dynamic, smart and harmonious jumping about, connecting the relationship between Wan ‘an and silver carp and bighead carp. Night lights it is like a koi like to guard the lights here.
▼区位图,Location
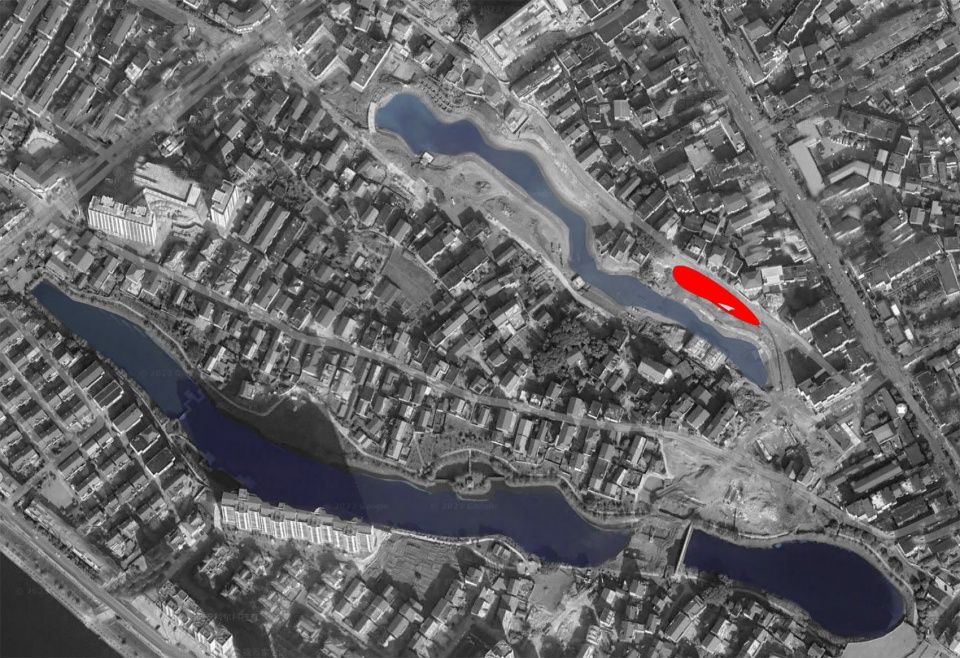
▼北门河十八口塘原始场地,Original site
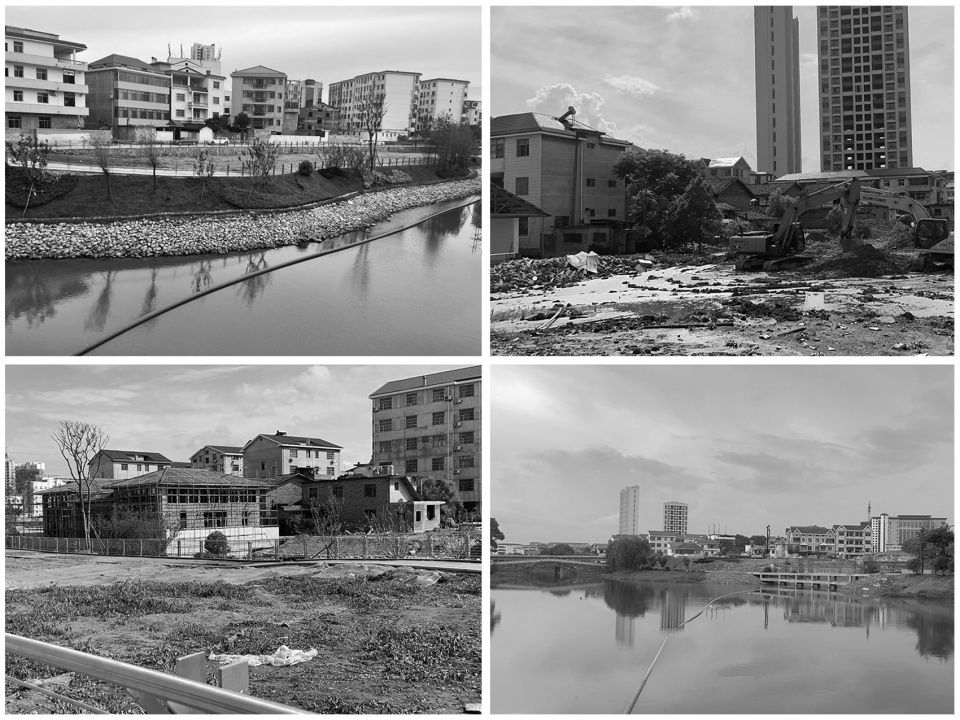
▼手绘动图,Sketch

▼概念生成图,Design process
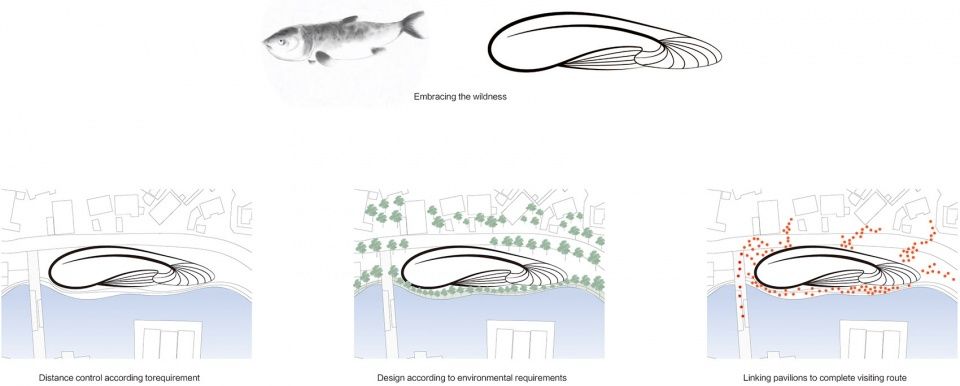
设计灵感以万安鱼头——鲢鳙为原形提取元素,屋脊线采取了鲢鳙在水中活跃优美的动态线条,两边展开的异形坡屋顶采用了参数化建模分成无数个三角形拼接而成,采用的深灰色金属铝板犹如鲢鳙脊背上的鱼鳞光滑且透亮。
The design inspiration takes Wan An fish head — silver carp and bighead carp as the original shape extraction elements. The ridge line adopts the active and beautiful dynamic line of silver carp and bighead carp in the water. The shaped slope roof spread out on both sides is divided into countless triangles by parametric modeling.
▼场地鸟瞰,Aerial view
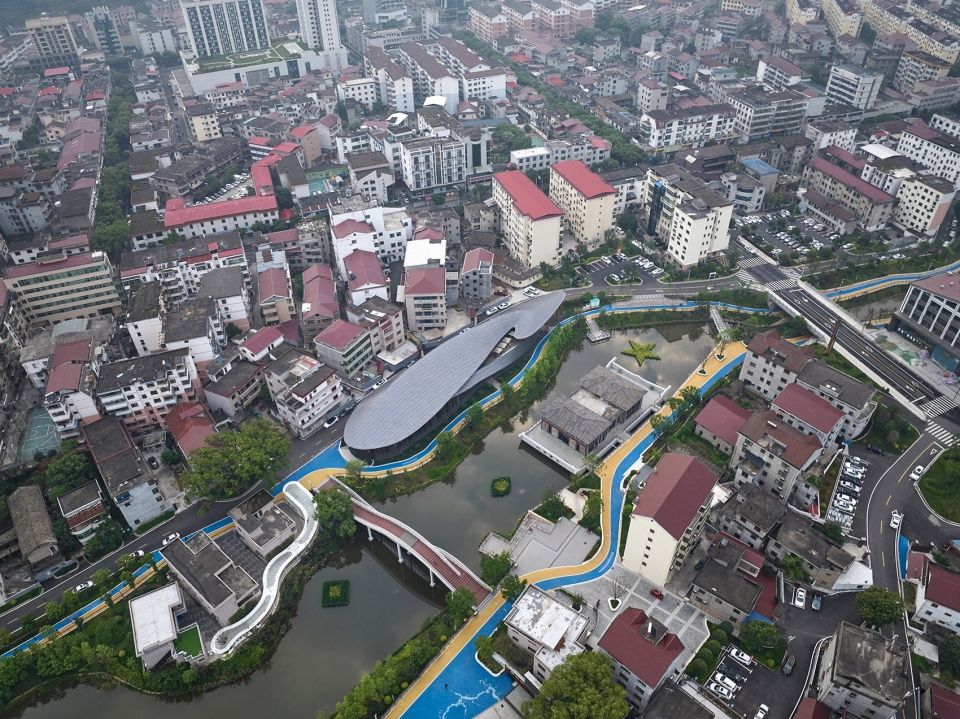
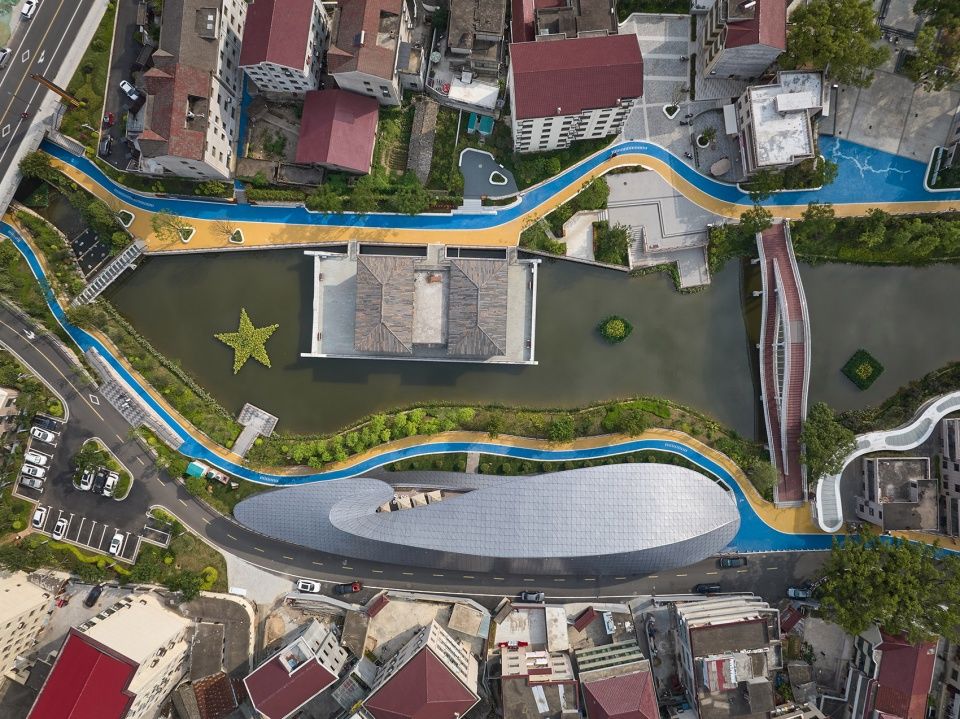
▼屋脊线采取了鲢鳙在水中活跃优美的动态线条,The ridge line adopts the active and beautiful dynamic line of silver carp in the water
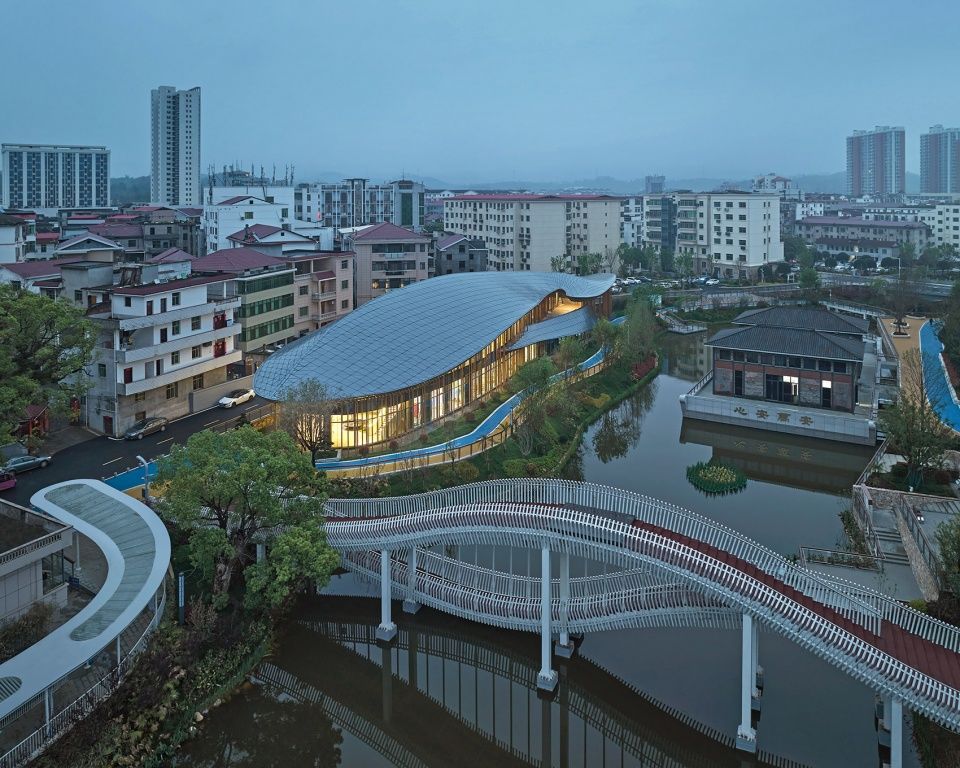
▼深灰色金属铝板屋顶,Dark grey aluminum roof
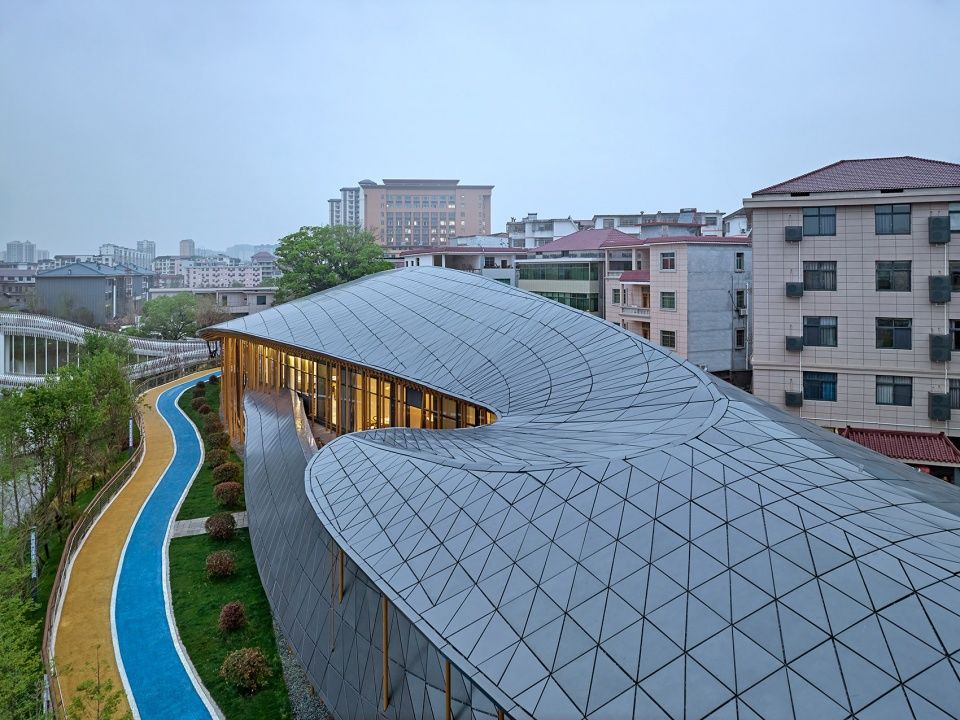

融入:鱼与湿地
Integration: Fish and wetlands
十八口塘片区经过不断的改造,现如今焕发新的生机已成为一处集生态、休闲、历史文化为一体的综合性公园,万安居民日常游玩休憩的好场所和新的“网红”打卡地。
After continuous transformation, Shiguotang Area is now full of new vitality and has become a comprehensive park integrating ecology, leisure, history and culture, a good place for Wan ‘an residents to play and rest daily and a new “Internet celebrity” punching in.
▼插画日常,Illustation
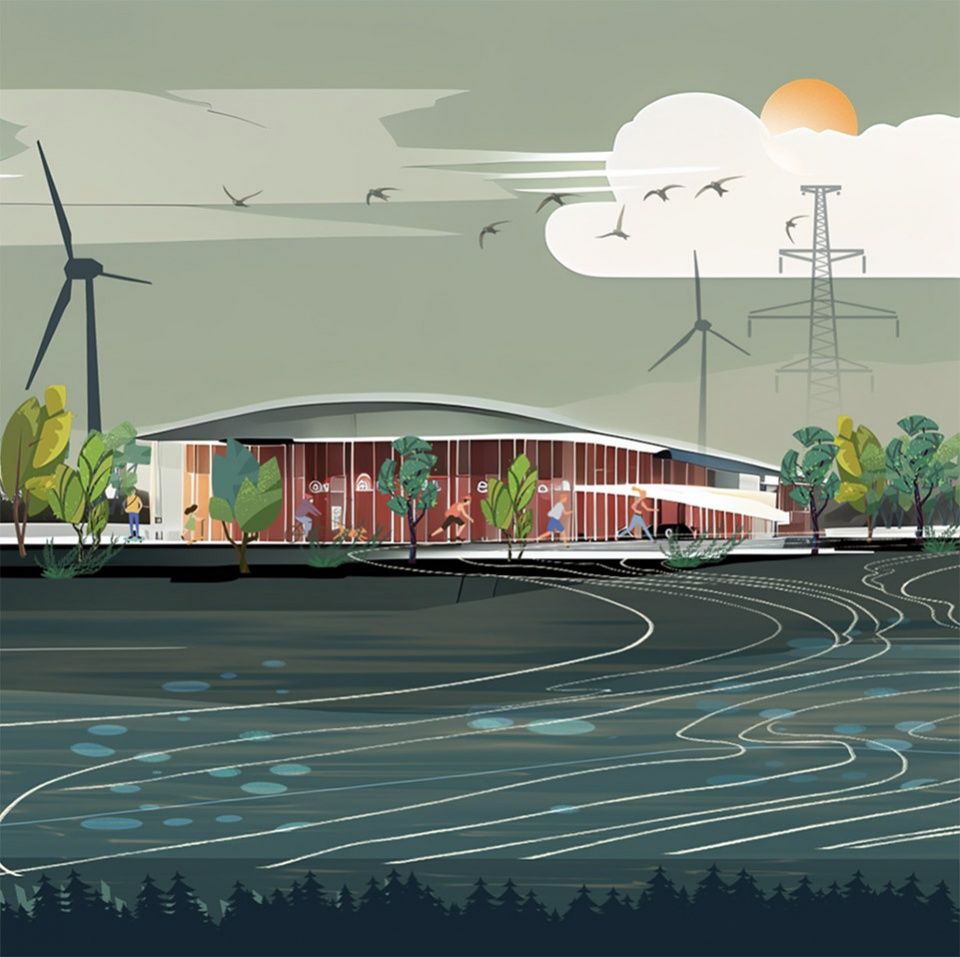
所以建筑更需要充分考虑湿地的保护和利用,以实现与自然的和谐共生。因此建筑与环境的融合需要极大的体现出来,不能对现有的湿地景观造成影响。为此景观设计充分考虑了湿地与建筑的关系。建筑采用深灰色的金属作屋顶主要材料,从远处看即不显突兀又不失特色,很好的和十八塘口的湿地景观融为一体,犹如一条栖息在十八口塘的鲢鳙。
Therefore, the construction needs to fully consider the protection and utilization of wetland, in order to achieve a harmonious symbiosis with nature. Therefore, the integration of architecture and environment needs to be greatly reflected without affecting the existing wetland landscape. For this reason, the landscape design fully considers the relationship between the wetland and the building. The building uses dark gray metal as the main material of the roof, which is not obtruding but characteristic from a distance. It is well integrated with the wetland landscape of Shibatangkou, just like a silver carp and bighead carp that roosts in Shibatangkou.
▼湿地景观分析图,Diagram – wetland

▼建筑木模型,Timber model

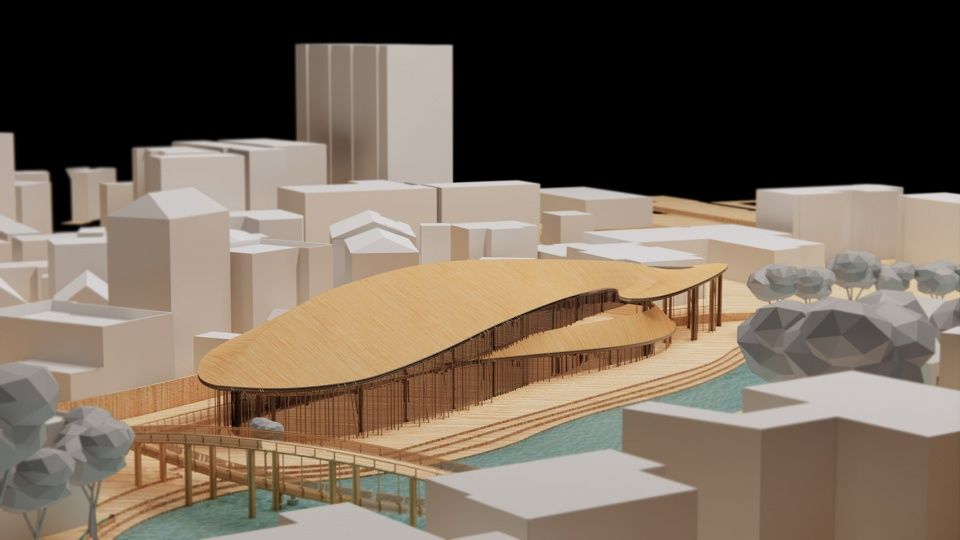
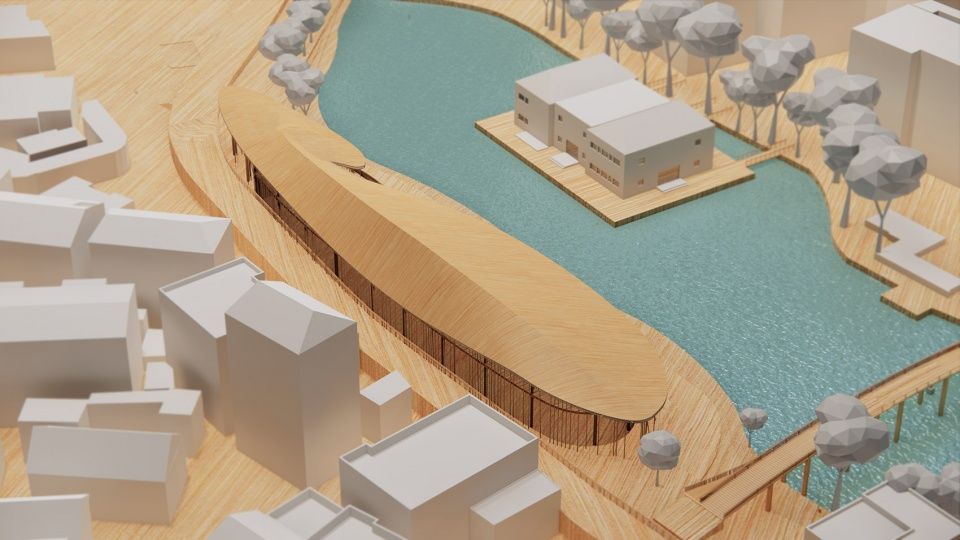
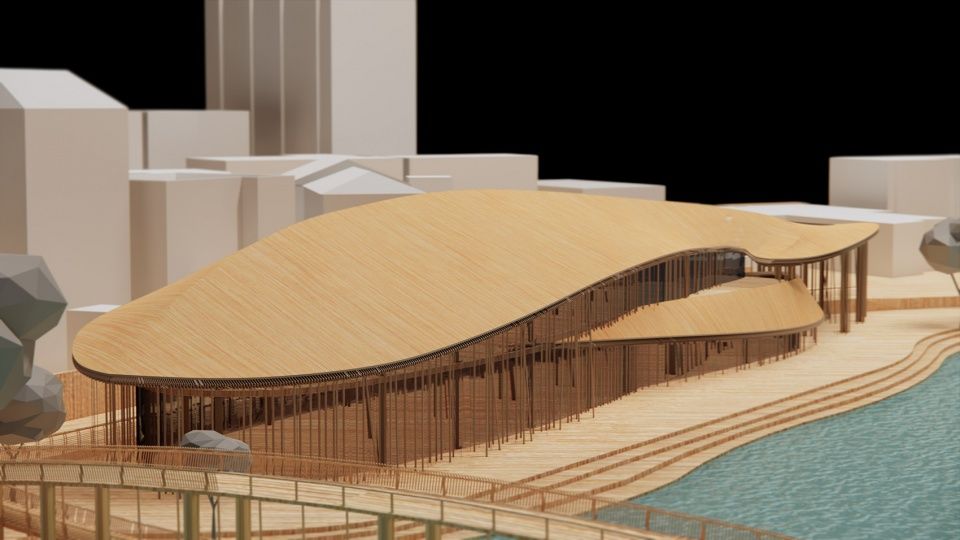
▼万安鱼文化馆鸟瞰照片,Aerial view
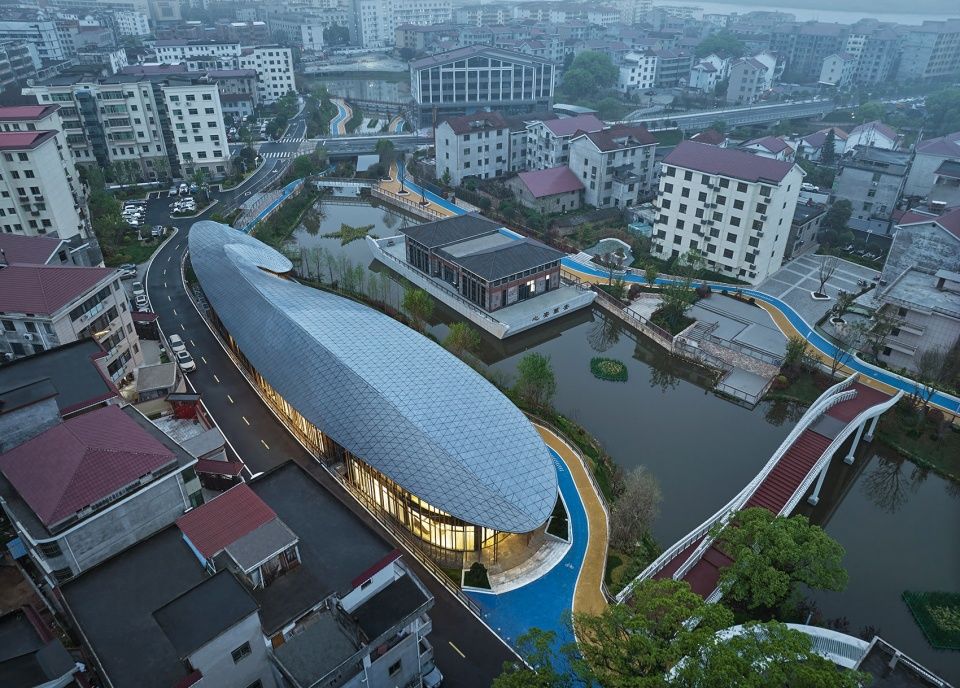
建设的景观步道围绕着建筑联通道路,为周边的小孩和老人提供了公共活动的场所,河塘的水和流动的人交相辉映为万安鱼文化馆赋予源源不断的活力。
The construction of the landscape walk around the building connecting road, for the surrounding children and the elderly to provide a place for public activities, the pond water and flowing people to give a continuous vitality to the Wan ‘an Fish Culture Center.
▼景观步道连通道路,The landscaped walk
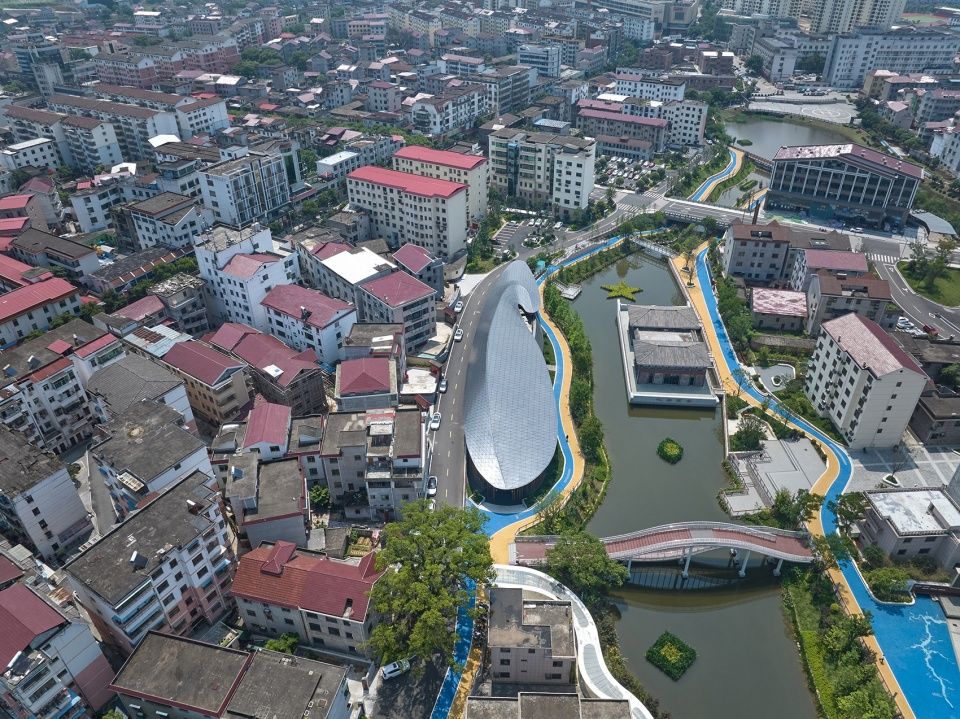
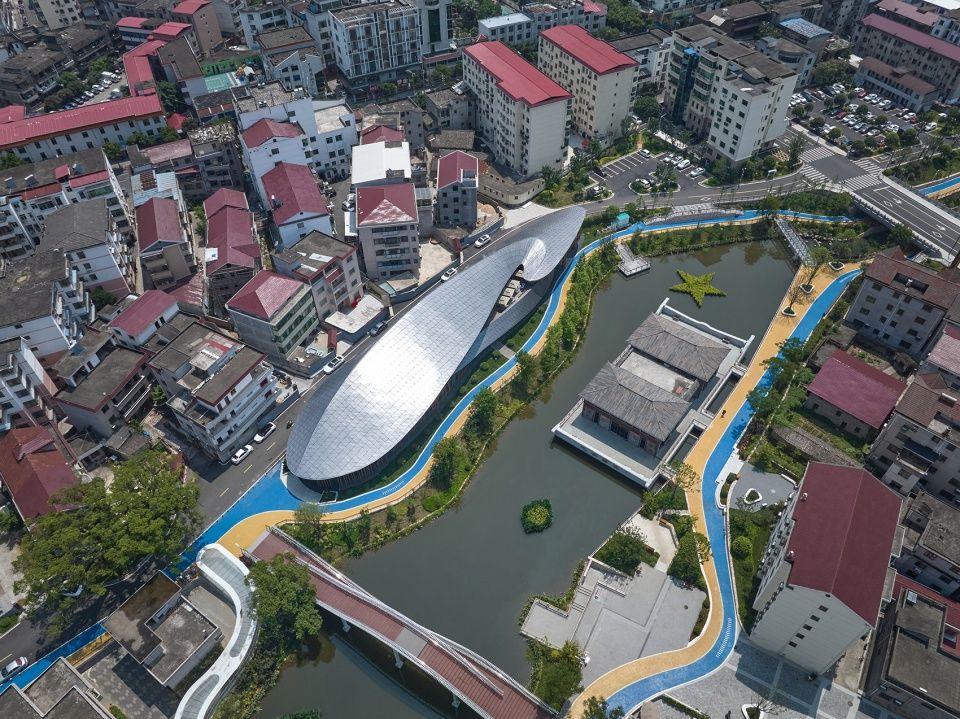
附近:鱼与人们
Nearby: Fish and people
万安鱼文化馆建成后,周边的居民小孩纷至沓来,或是骑自行车、散步,玩耍,拍照打卡等,迅速成为人们钟爱的休闲活动场所、交流互动的平台。建筑的标志性也为万安增添新的城市地标,不断的吸引更多的世界各地的人们前来打卡,同时万安鱼文化馆的建成丰富了万安这座城市的文化内涵,展示当地鱼文化的魅力和特色,为游客和市民提供一个了解鱼类文化、了解鱼类知识的机会。最后,鱼文化展馆的建成也是万安这座城市发展的重要标志之一,可以提高城市的形象和竞争力,进一步推动城市的经济和社会发展。
▼插画日常,Illustation
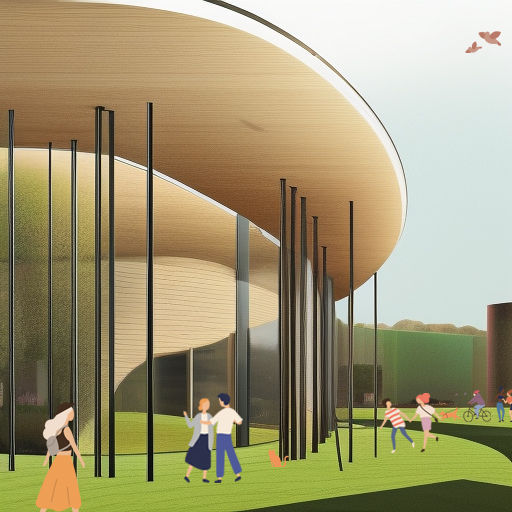
After the completion of Wan ‘an Fish Culture Center, the surrounding residents and children poured in, or riding bicycles, walking, playing, taking photos and punching in. It quickly became a favorite place for leisure activities and a platform for communication and interaction. The landmark of the building also adds a new city landmark to Wan ‘an, constantly attracting more people from all over the world to come to clock in. At the same time, the completion of Wan ‘an Fish Culture Center has enriched the cultural connotation of the city of Wan ‘an, showing the charm and characteristics of the local fish culture, providing tourists and citizens with an opportunity to understand the fish culture and knowledge. Finally, the completion of the fish culture Pavilion is also an important symbol of the development of Wan ‘an city, which can improve the image and competitiveness of the city, and further promote the economic and social development of the city.
▼场地细部轴侧图,Axon
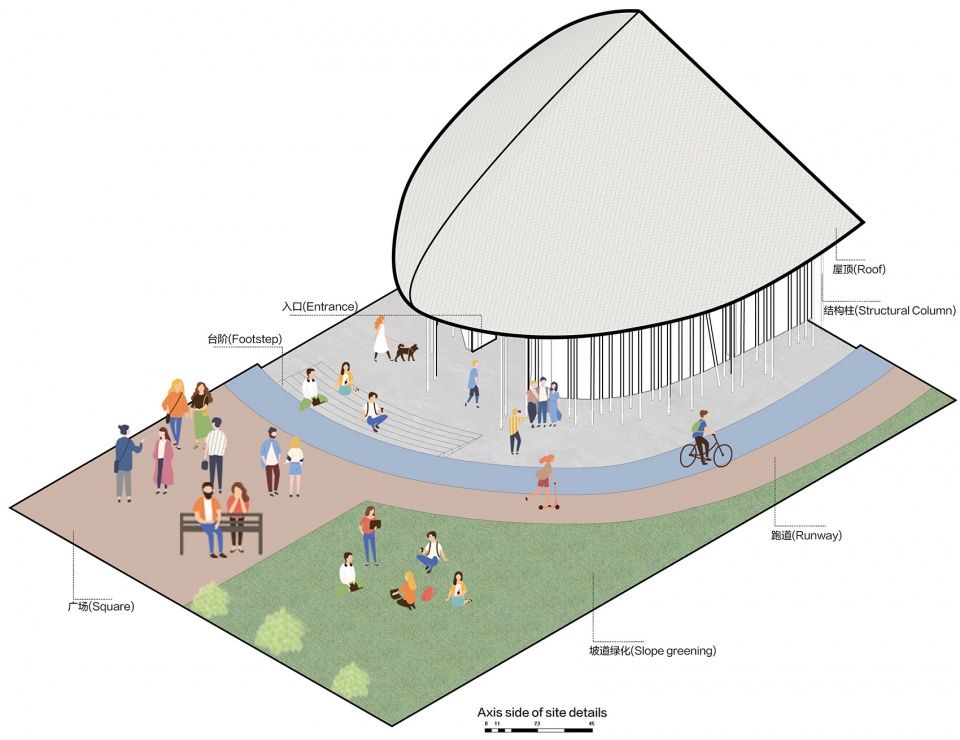
▼场地细部轴侧图,Axon

▼建成照片,Constructed view
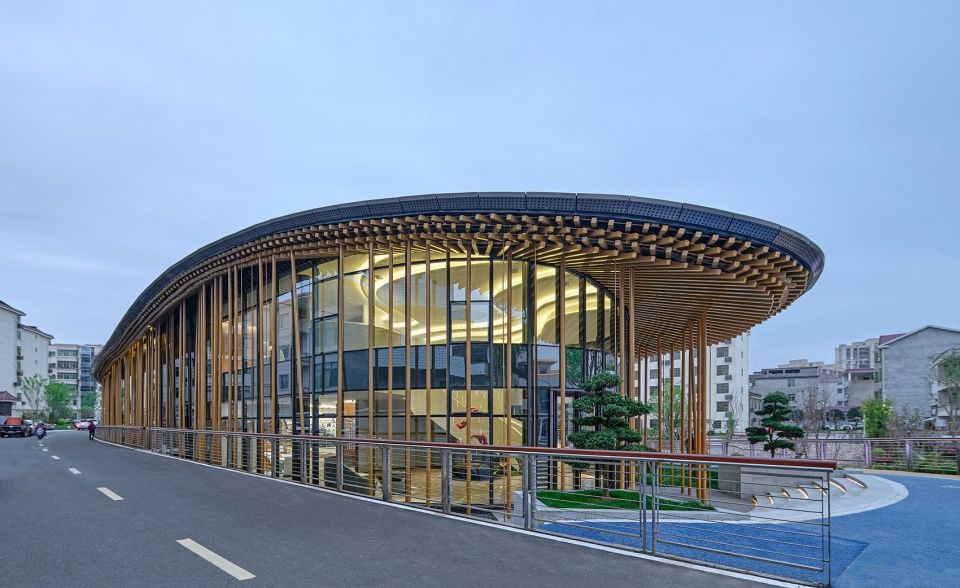
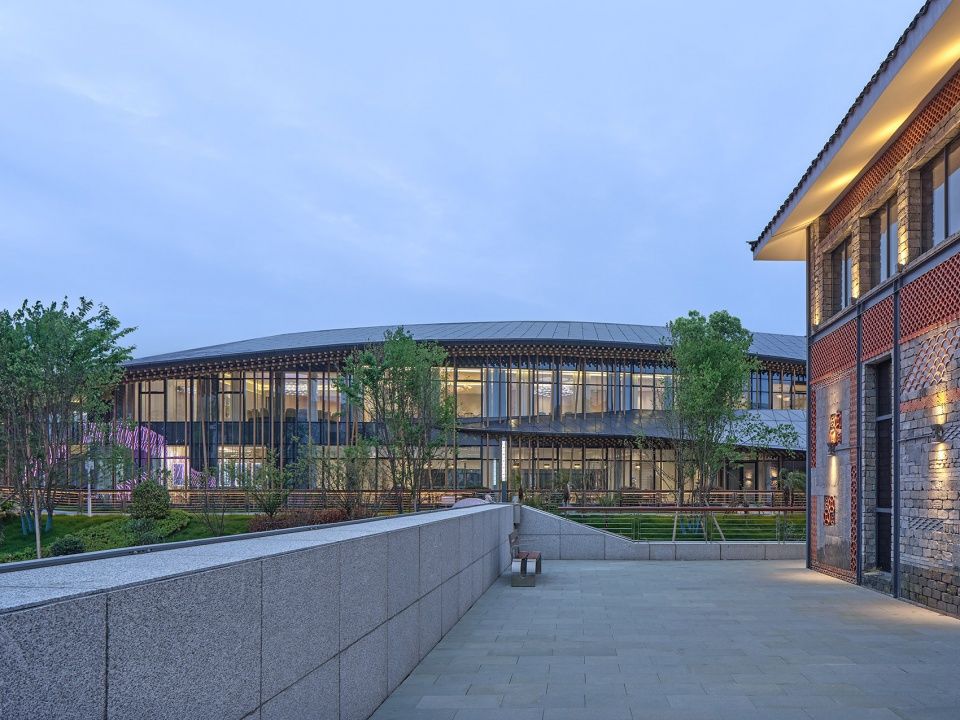
▼建筑外沿空间,Outdoor space
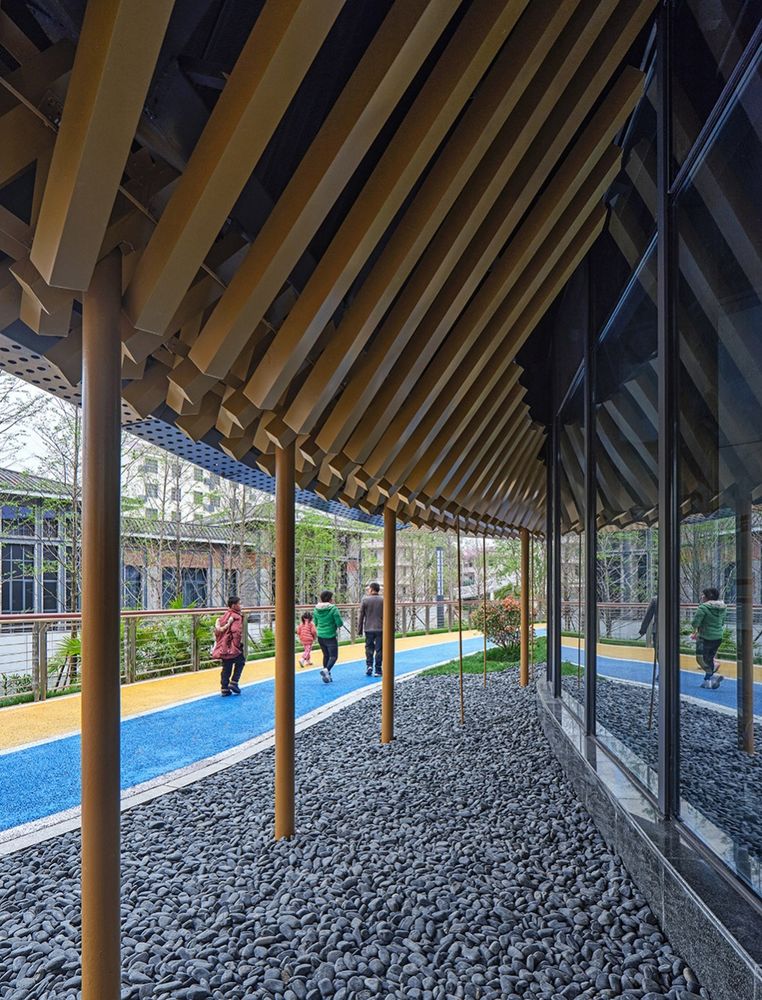

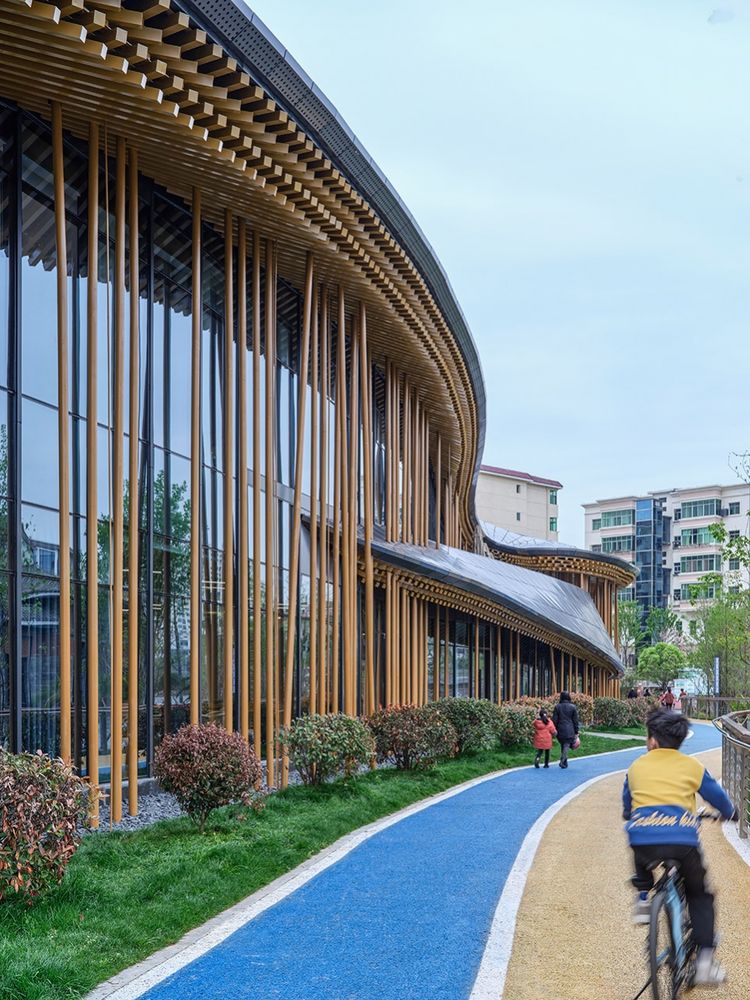
▼场地细部轴侧图,Axon
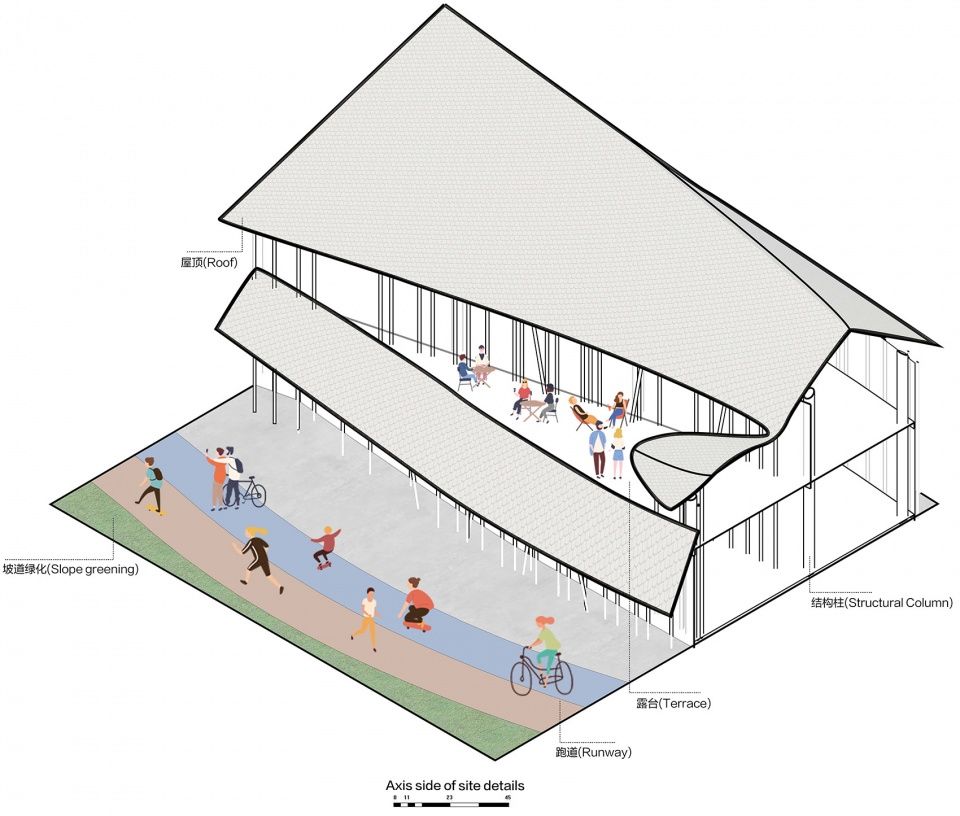
▼水岸视角,Waterfront view
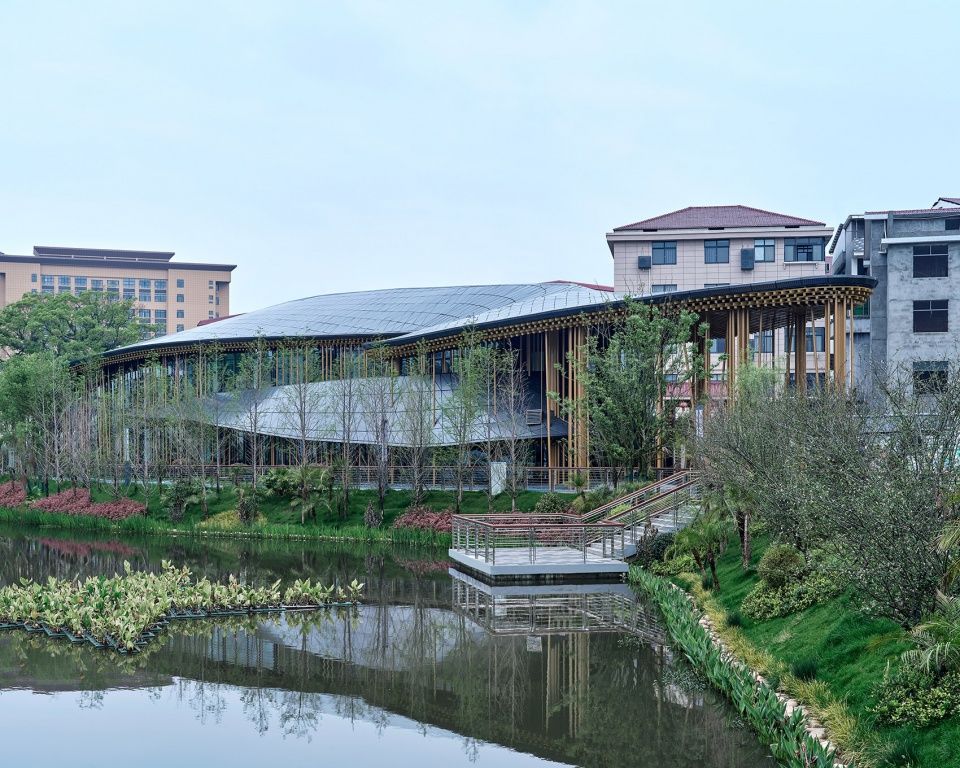
▼跑道,Runway
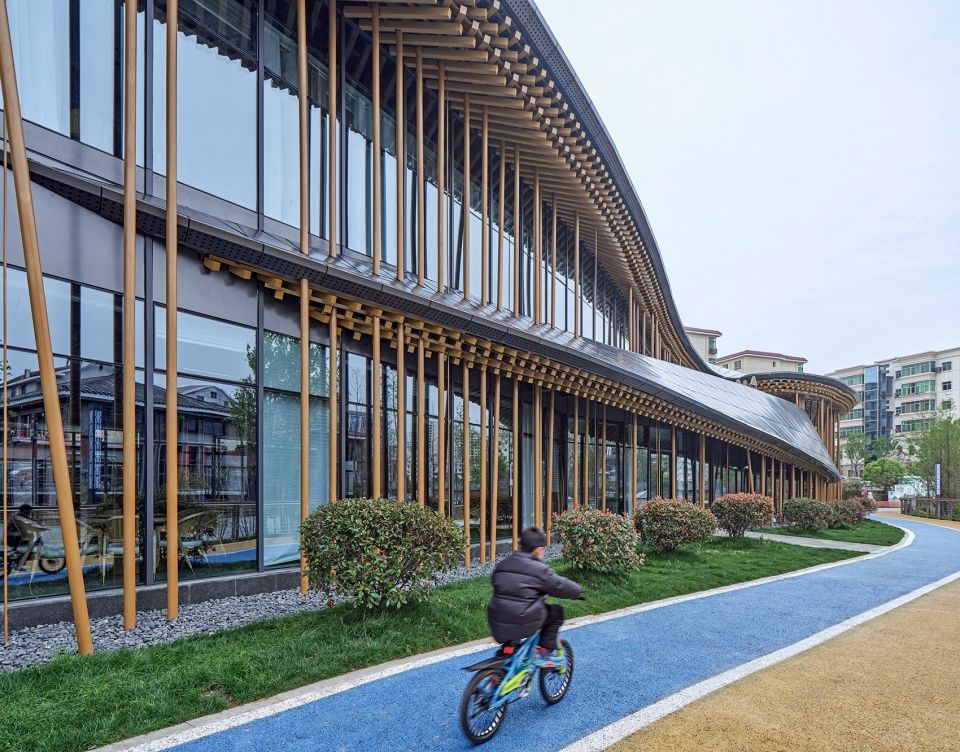
▼屋檐近景,Close-up view to the eaves
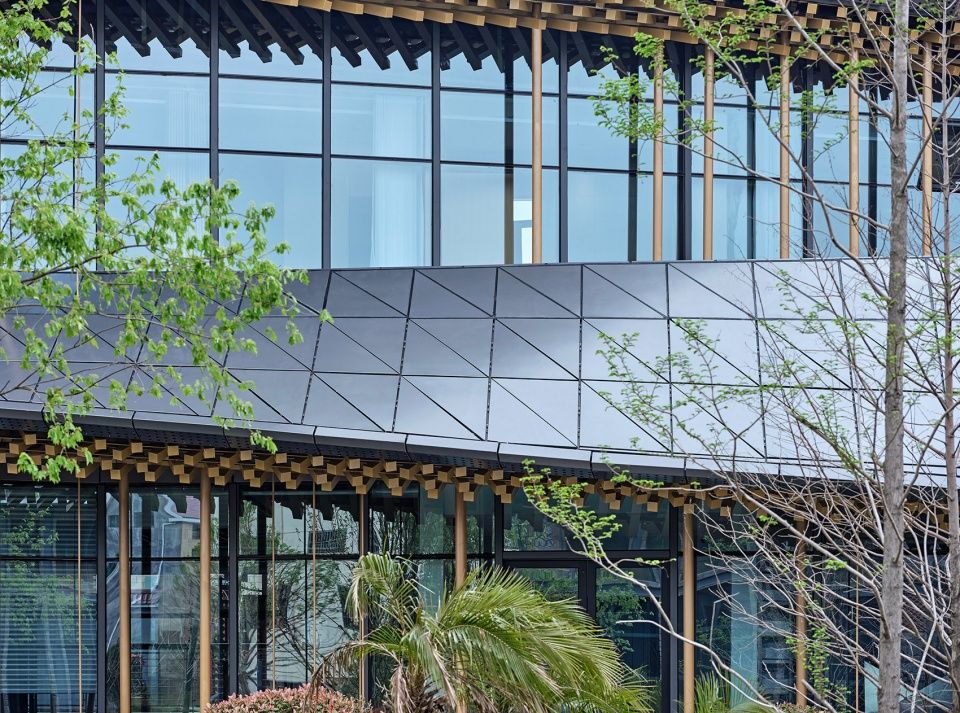
▼结构柱近景,Structural coloumns
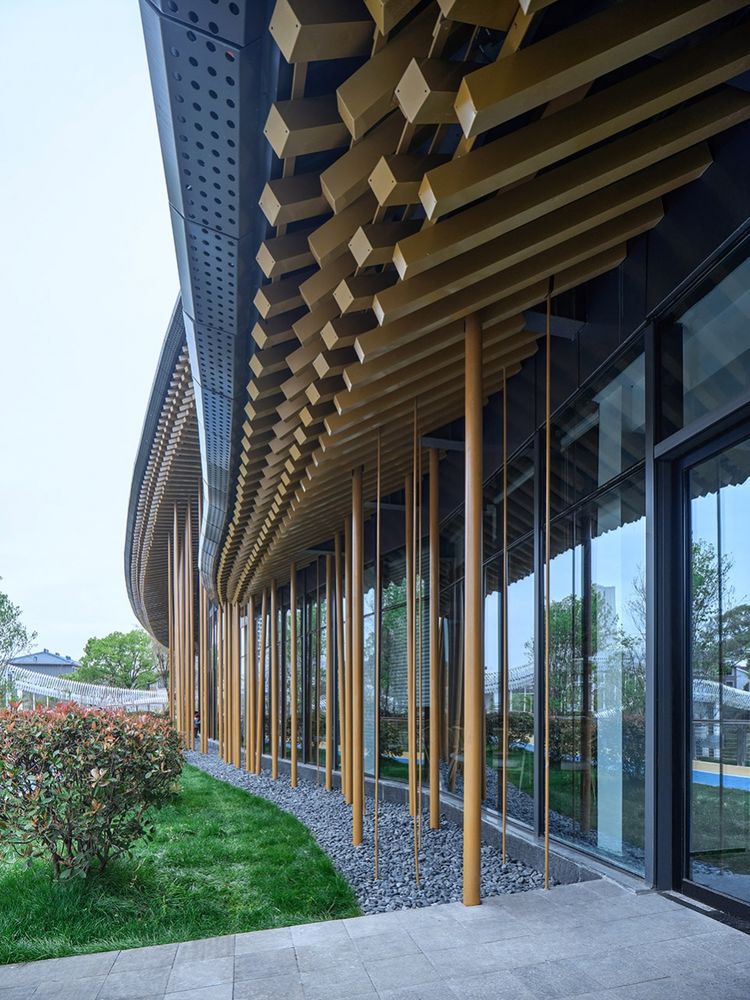
▼场地细部轴侧图,Axon
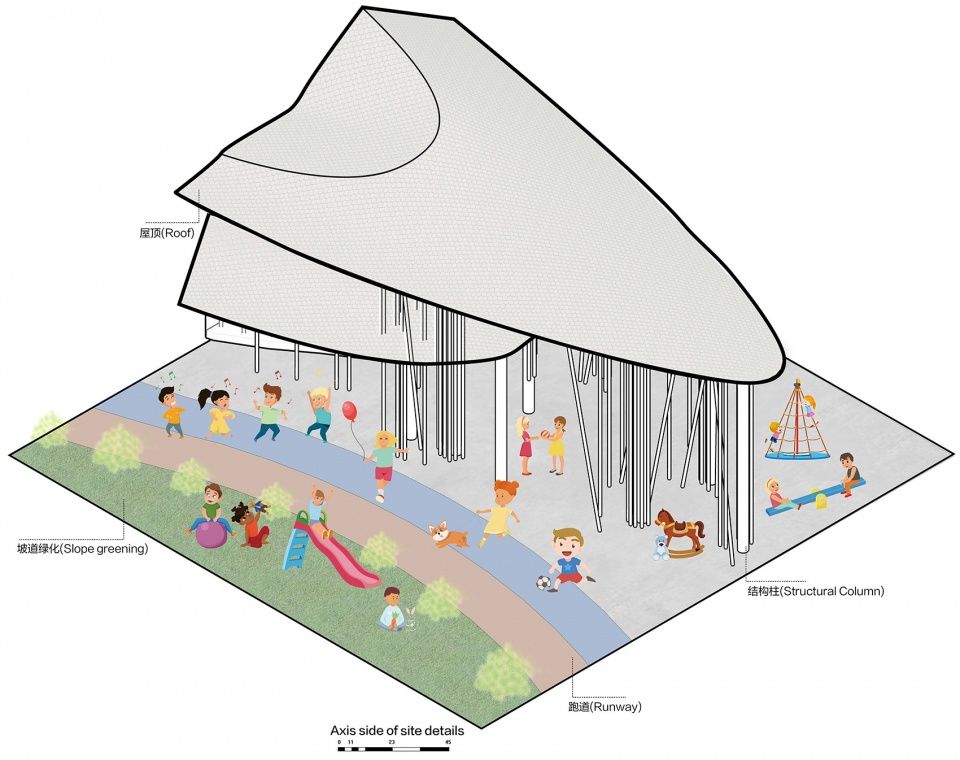
▼建成照片,Constructed view
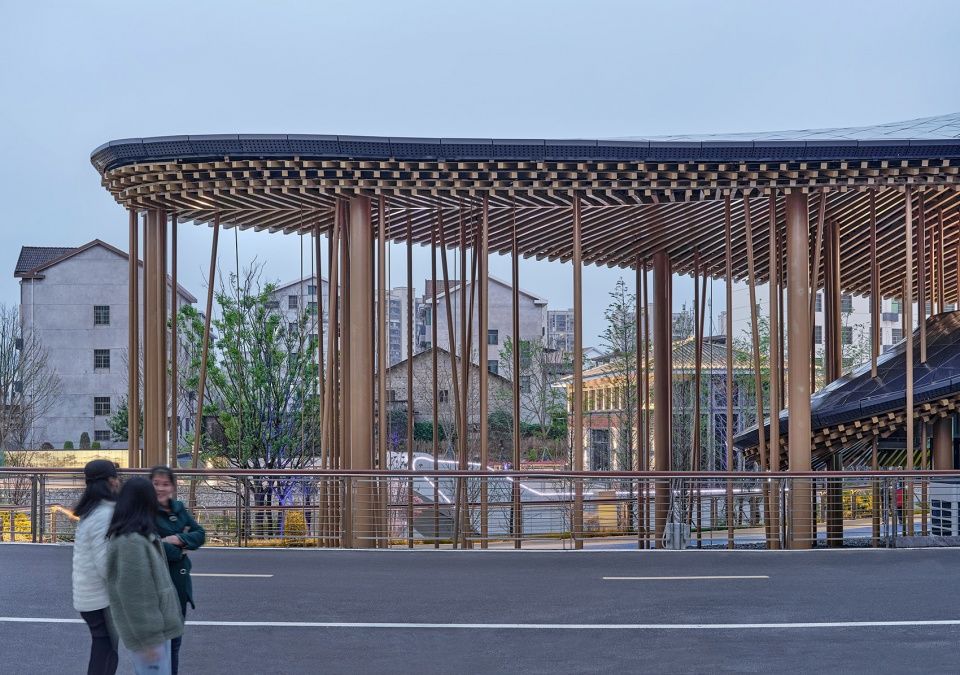
鱼文化展厅主要以清新自然为主题,以鱼为主要展示内容,充分展示海洋文化的博大精深。展厅背景墙采用了大面积的蓝色和绿色调,营造出海洋的氛围,让人仿佛置身于大海之中。背景墙是一整面一二层联通的仿生水族箱,展示了不同种类的鱼类在水中的生活状态,让人们更加直观地了解鱼的生态习性。展区内中庭采用仿生造型的鱼群吊灯,增加沉浸式的氛围感,此外,展厅的360度的旋转大楼梯极具艺术氛围,适合停留拍照打卡。整个展厅设计简洁明快,色彩搭配协调,能够让人们充分感受到大海的美丽和神秘,对海洋文化的传承和宣传起到了积极的作用。
The fish culture exhibition hall mainly takes fresh and natural as the theme, with fish as the main display content, fully displaying the extensive and profound Marine culture. The background wall of the exhibition hall uses a large area of blue and green tones to create an ocean atmosphere, making people feel as if they are in the sea. The background wall is a whole bionic aquarium connected by one floor and two floors, which shows the living conditions of different kinds of fish in the water, making people more intuitive to understand the ecological habits of fish. In the atrium of the exhibition area, the bionic fish chandelier is adopted to increase the immersive atmosphere. In addition, the 360-degree rotating grand staircase of the exhibition hall has a very artistic atmosphere, which is suitable for staying to take photos and punch in the clock. The design of the whole exhibition hall is simple and bright, and the color collocation is coordinated, which can let people fully feel the beauty and mystery of the sea, and play a positive role in the inheritance and publicity of Marine culture.
▼室内展厅轴侧图,Indoor exhibition space axon
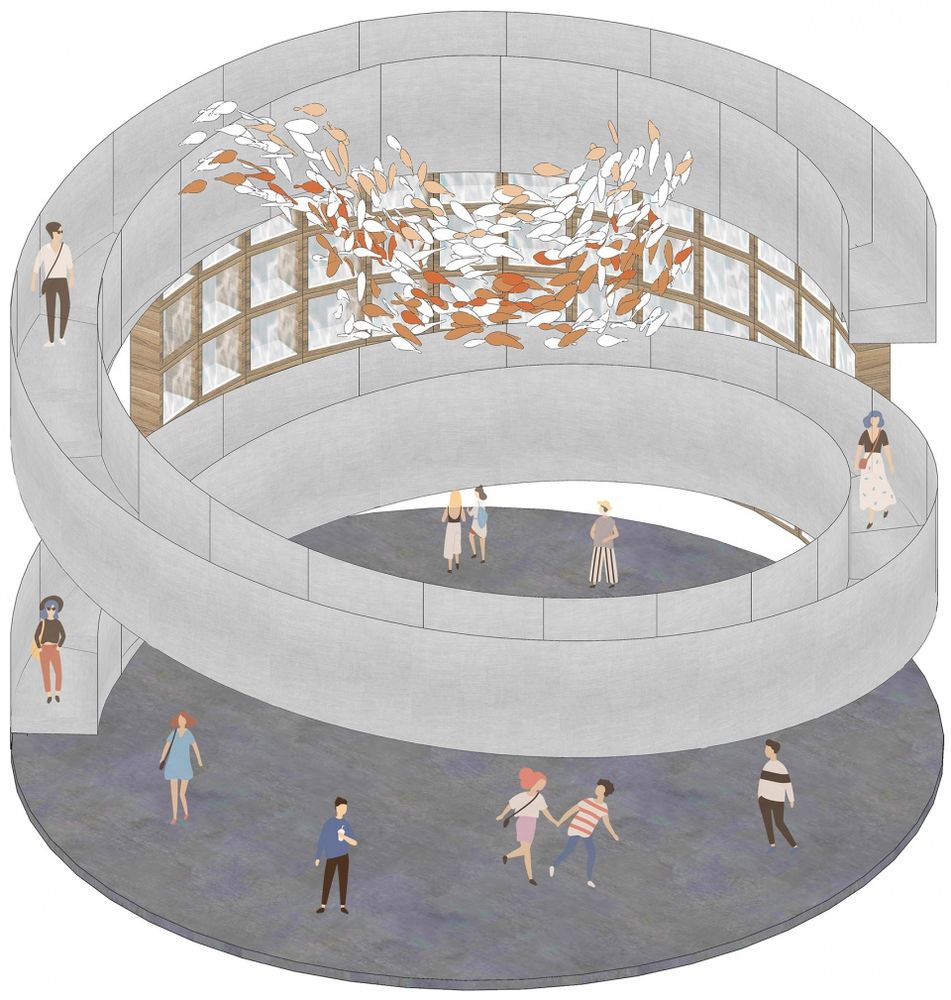
▼室内展厅效果图,Exhibition hall
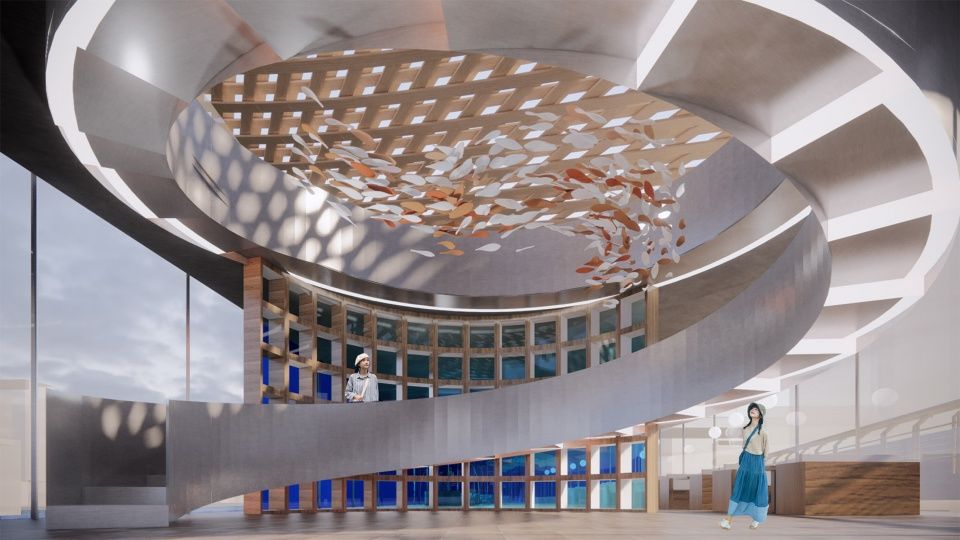
▼室内主题餐厅轴侧图,Dining room axon
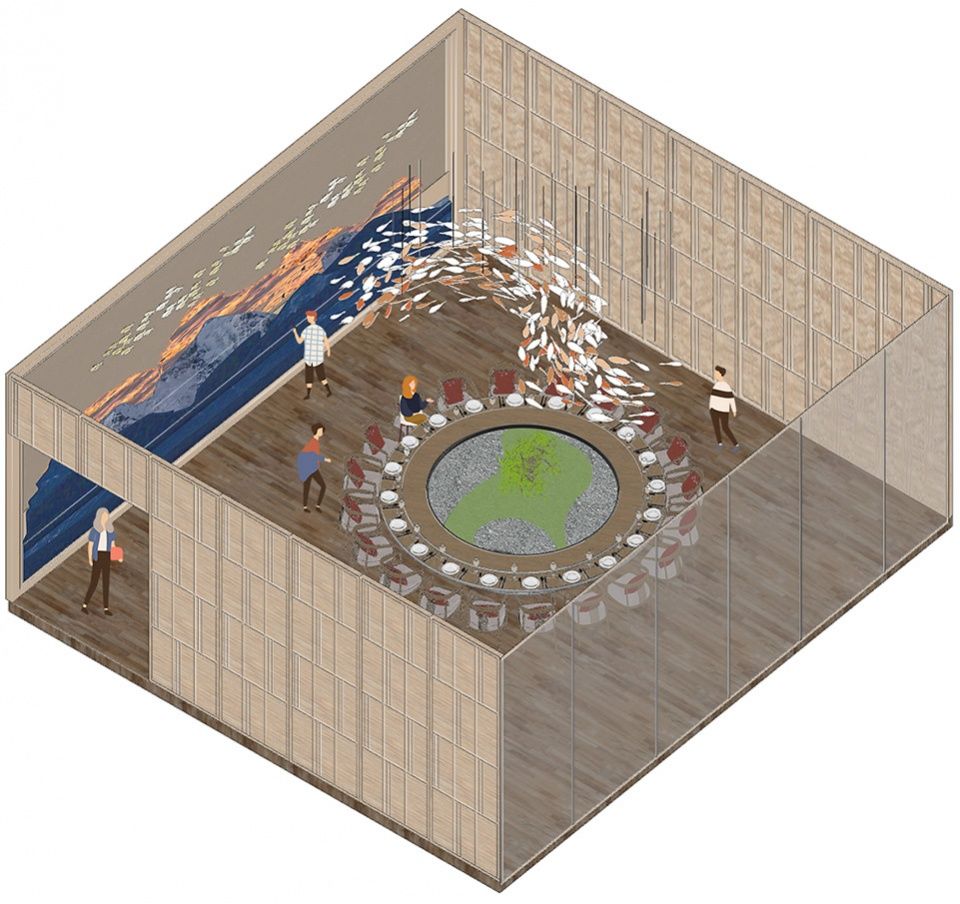
▼室内主题餐厅效果图,Dining room
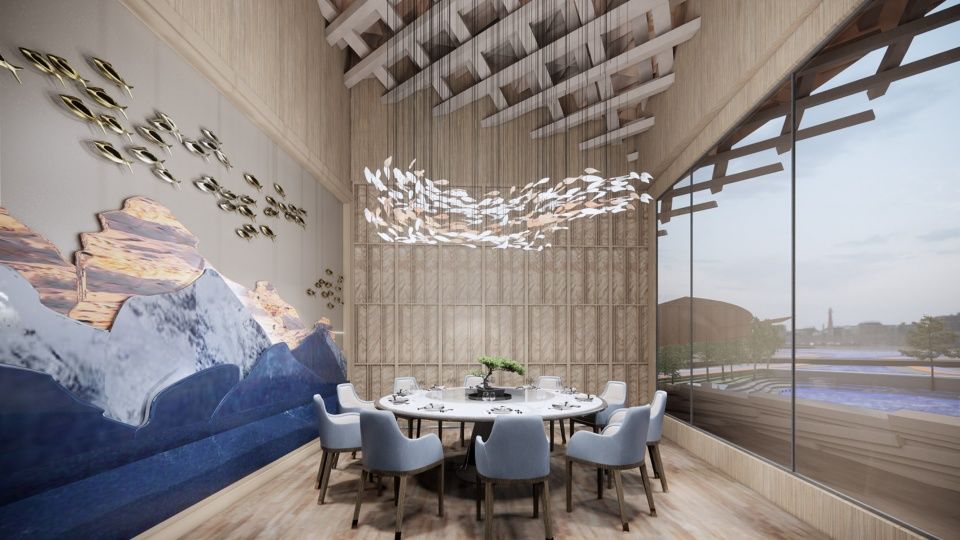
物化:鱼之构造
Materialization: The structure of fish
屋顶材料选择深灰色的金属铝板,参数化建模经过多个版本的对比,选用了三角形作为拼接的无数个切面单元,使得整个屋顶面犹如鱼鳞肌理般光滑透亮。内部支撑采用如鱼骨架结构排布,加之外围一圈粗细不一的木色钢柱,使得整个建筑仿佛隐身密林之中。屋面的材质运用、以及结构支撑都和鲢鳙有着密不可分的关系,最后呈现的效果也与湿地景观生态自然进行了很好的融合。
▼构造生成动图,Structure diagram
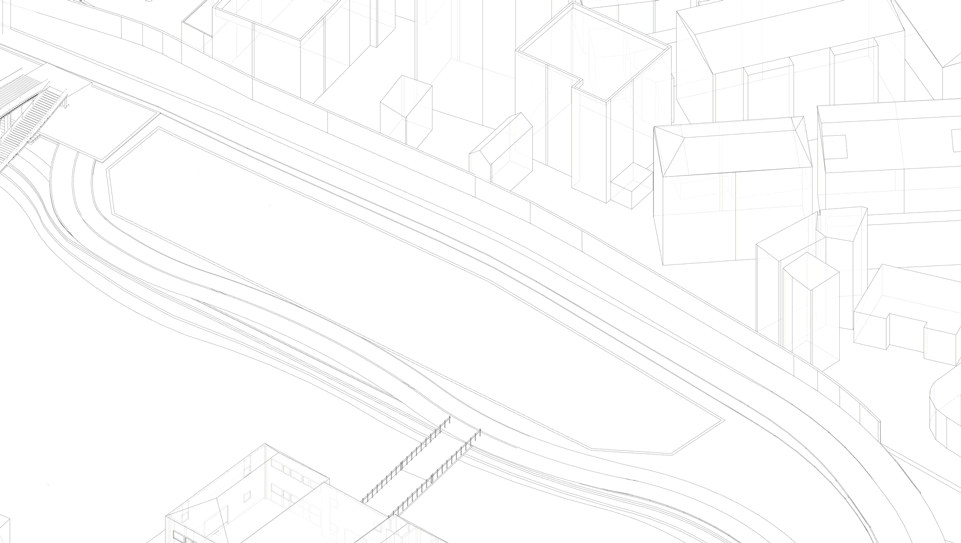
The material of the roof is dark gray metal aluminum plate. After comparison of multiple versions in parametric modeling, triangles are selected as countless section units, making the whole roof surface as smooth and bright as fish scale texture. The internal support is arranged like a fish-skeleton structure, and the outer circle of wood steel columns of varying thickness makes the whole building seem invisible in the dense forest. The material application and structural support of the roof are closely related to silver carp and bighead carp. The final effect is also well integrated with the ecological nature of wetland landscape.
▼傍晚鸟瞰,Aerial view in the evening
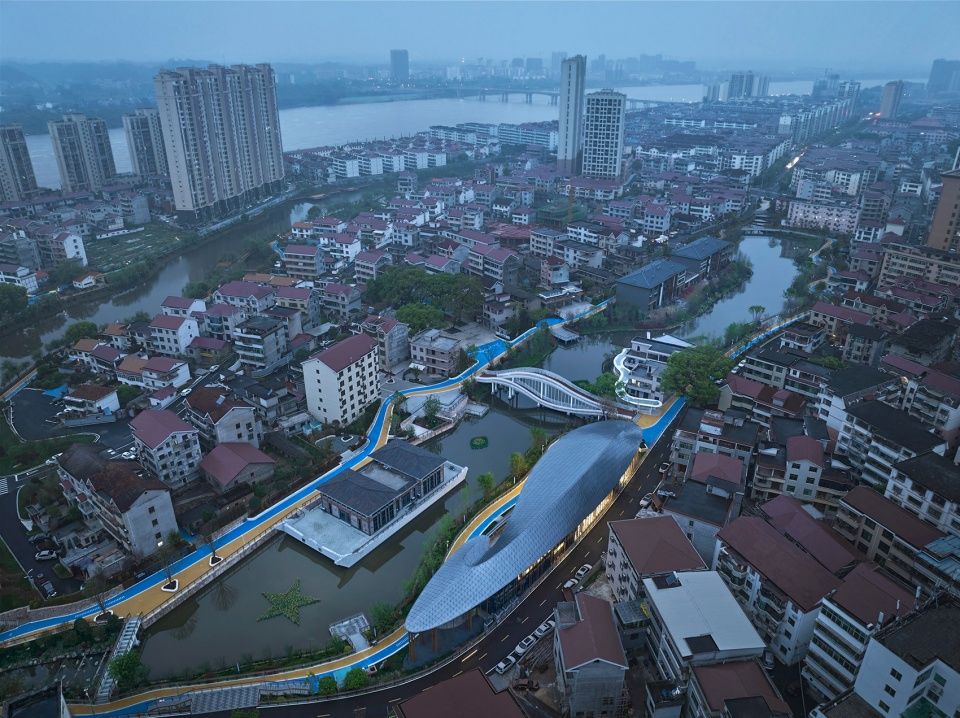
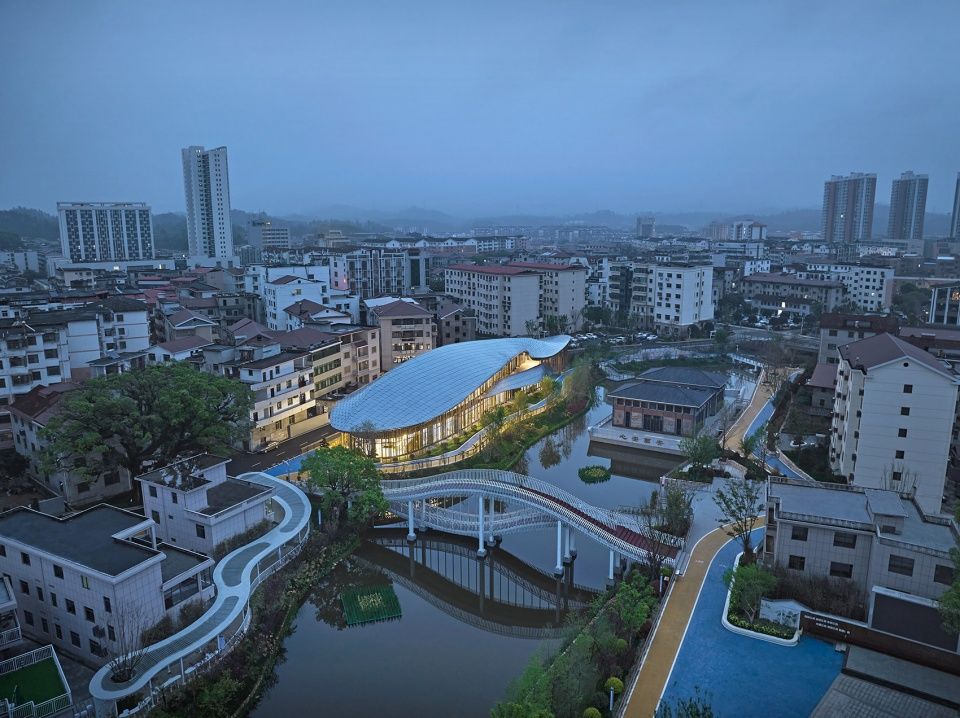
▼屋顶构造图,Roof structure
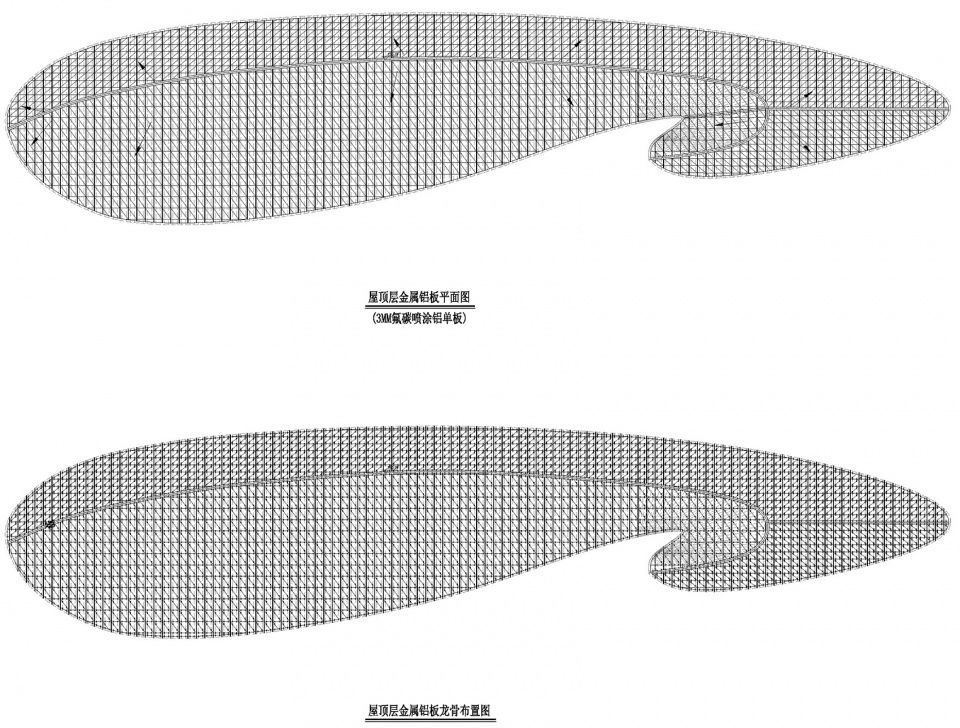
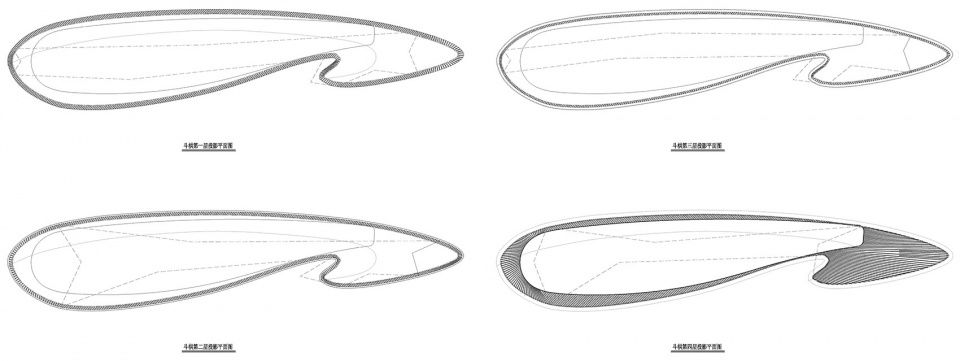
▼幕墙图,Facade
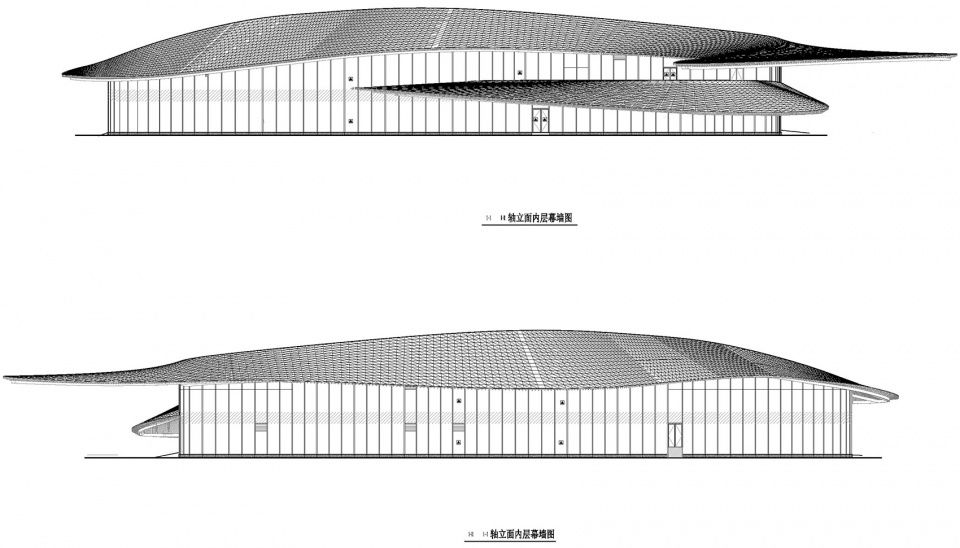
▼平面图,Plan
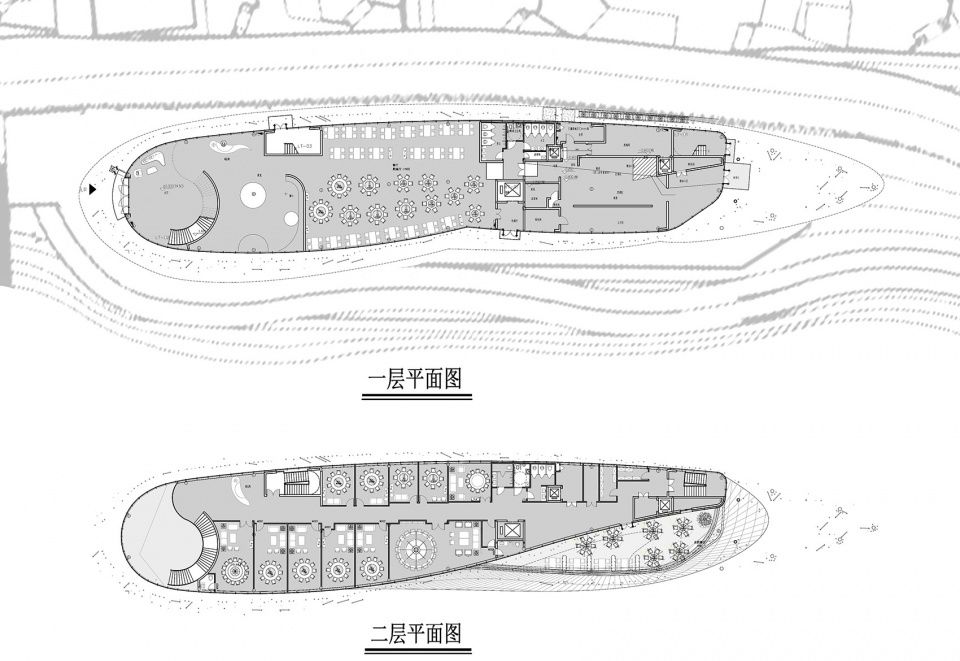
▼立面图,Elevation
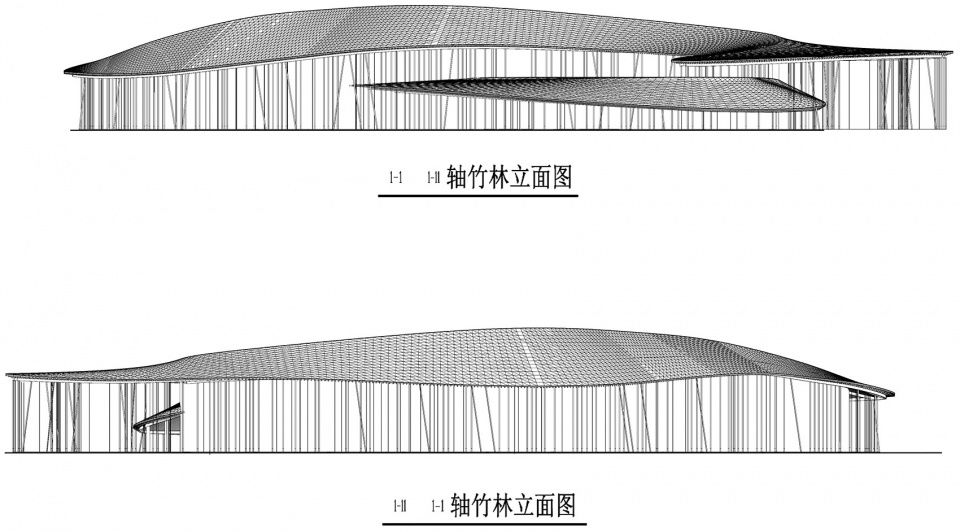
▼构造节点,Structure detail
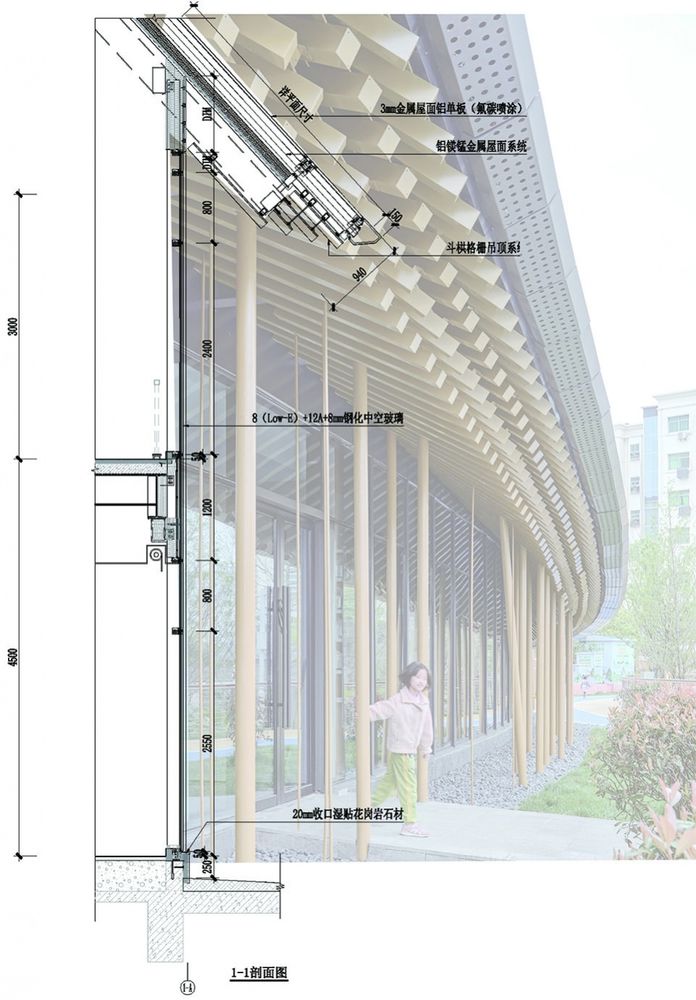
项目名称:万安县十八口塘鱼文化馆
项目类型:建筑,室内
项目地点:江西省吉安市万安县北门河十八口塘
建设单位:万安县旅游发展有限公司
项目总策划:都市更新(北京)控股集团(CBC建筑中心)
策划团队名单:彭礼孝、柳青、魏萱、侯惠惠、朴国峰
设计单位:上海交通大学奥默默工作室
主创建筑师:张海翱,徐航,李迪
方案设计团队名单:潘文琪,李金海,张明蕙,吴昌龙
施工单位:深圳市艺越建设建团有限公司
项目施工总负责兼技术负责人:叶权军
施工团队:赖新宏,何前宝,尹宗平,雷忠文,杨洋
建成状态:建成
设计时间:2022.7-2022.9
建设时间:2022.9-2023.4
占地面积:1518.26平方米
建筑面积:1650.66平方米
摄影师:章鱼见筑
Project name: Wan ‘an Shikoutang Fish Culture Center
Project type: Building, interior
Location: Shibakoutang, Beimen River, Wan ‘an County, Ji ‘an City, Jiangxi Province
Construction by: Wan ‘an County Tourism Development Co., LTD
Project Manager: Urban Renewal (Beijing) Holding Group (CBC Architecture Center)
List of planning team: Peng Lixiao, Liu Qing, Wei Xuan, Hou Huihui, Pu Guofeng
Design by:Oumoumou Studio, SJTU
Lead Architects: Zhang Haiao, Xu Hang, Li Di
List of project design team: Pan Wenqi, Li Jinhai, Zhang Minghui, Wu Changlong
Construction unit: Shenzhen Yiyue Construction Group Co., LTD
General construction and technical leader of the project: Ye Quanjun
Construction team: Lai Xinhong, He Qianbao, Yin Zongping, Lei Zhongwen, Yang Yang
Completed status: Completed
Design time: 2022.7-2022.9
Construction time: 2022.9-2023.4
Floor area: 1,518.26 square meters
Floor area: 1650.66 square meters
Photographer: Octopus See building

