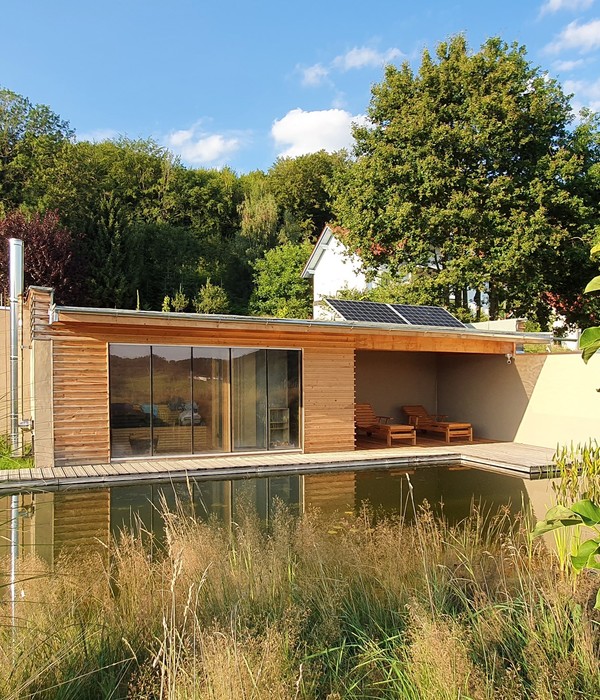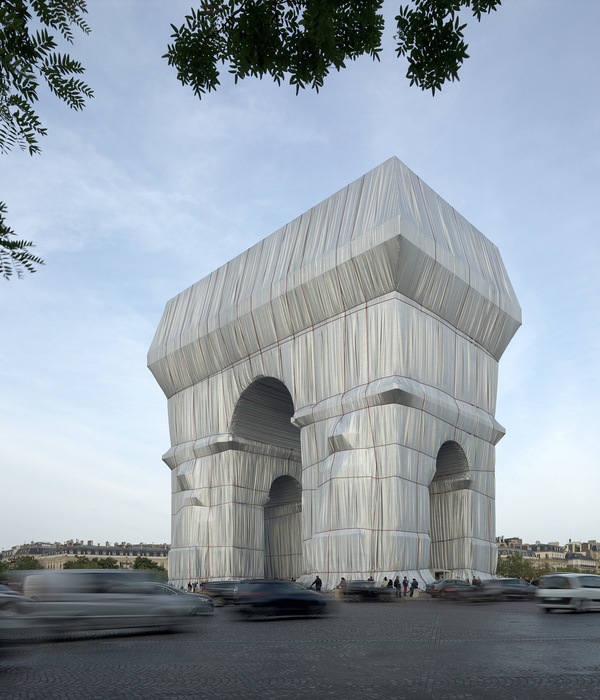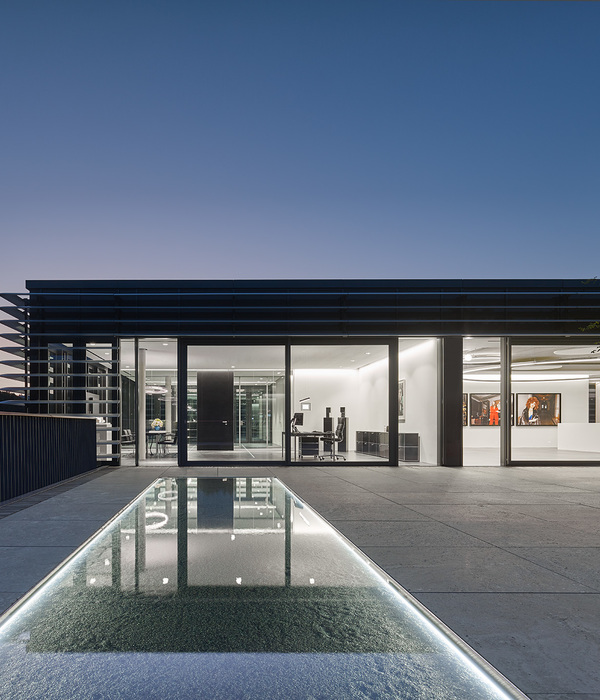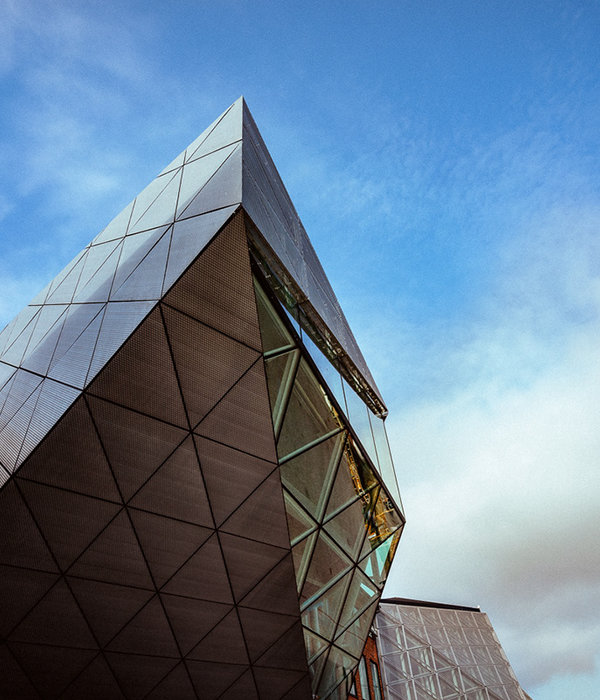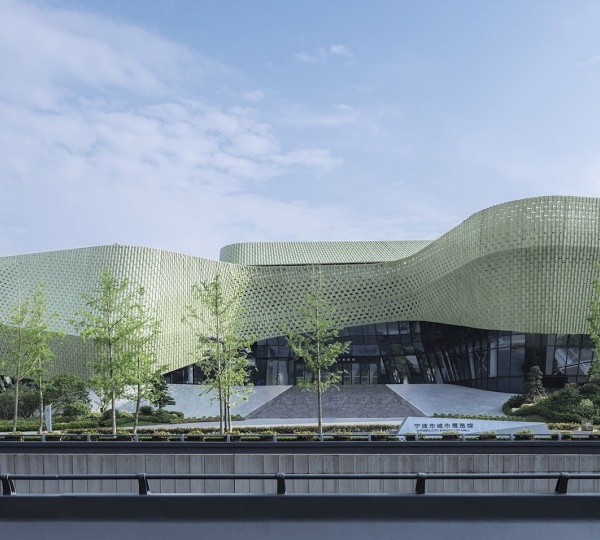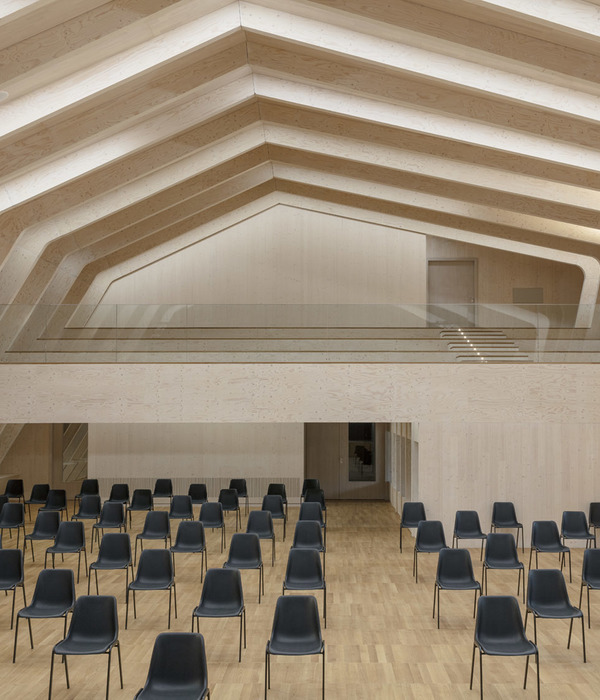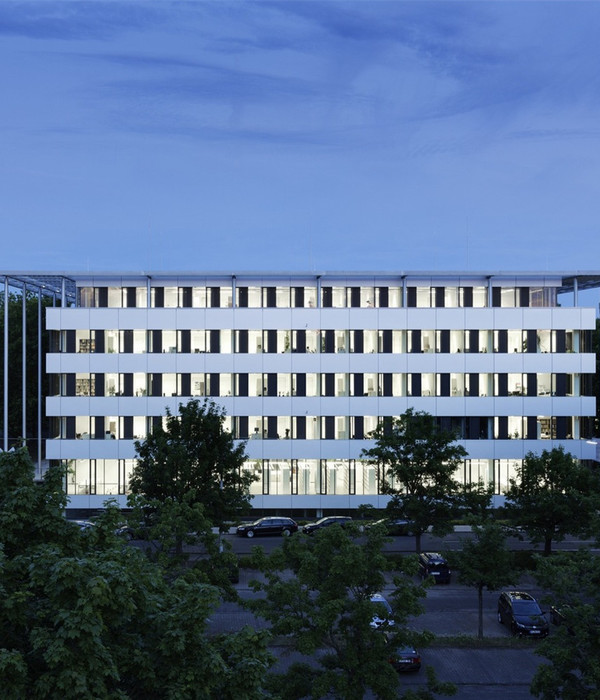The old cellar where we developed this project, funded by the European Union, belongs to a landmark building called “Casa de la Tercia”, constructed in the 7th century and located in the small town of Cehegín in Murcia ́s hilly interior.
The cellar is located on the semi basement of the building.
Historically, the grapes were pressed in the building ́s courtyard and the juice flowed into the cellar traveling along channels carved into low- ceilinged limestone vaults, them into pine scuppers emptying into rows of a large wine jar in unglazed terra-cotta. The wine jars were partially sunken in the earth to keep the maturing vintage al cool temperatures until it was fully aged.
According with the project, we turn this interesting space into a gallery, with 342 square meters, where the main vault from the entrance is crossed over by a glass ramp that slopes gently down before leveling out to become a carpet of glass: a walkway that ́s transparent and colorless but full of fleeting reflections.
Here the visitors can enjoy of the exhibition. It consists mostly of panels suspended along the sidewalls, with illustrations and texts, taken from the book written by the Cehegín native and sommelier, Pedro Martinez. At the far end, an open space hosts lectures and concerts, while the kitchen supports catered functions and cooking classes with wine pairings.
Crossing a wall we find the wine shop, with interesting details, for instance, the necks of the bottles gripped by built-in pine yokes.
At the bottom, we can find another small gallery and a kitchen. Here almost everything new is hidden as much as possible been.
Conceptually, raw steel and wood are very elemental materials that work well with the historic parts of the interior, respecting the handmade character and the patina of the time.
{{item.text_origin}}

