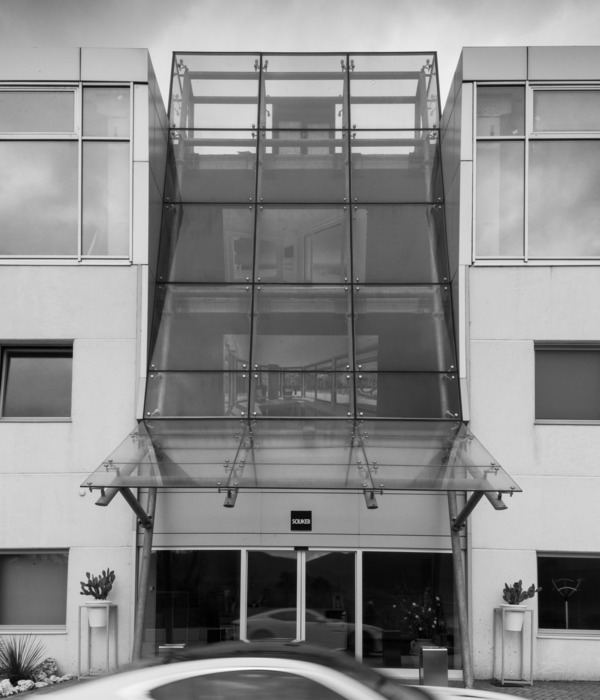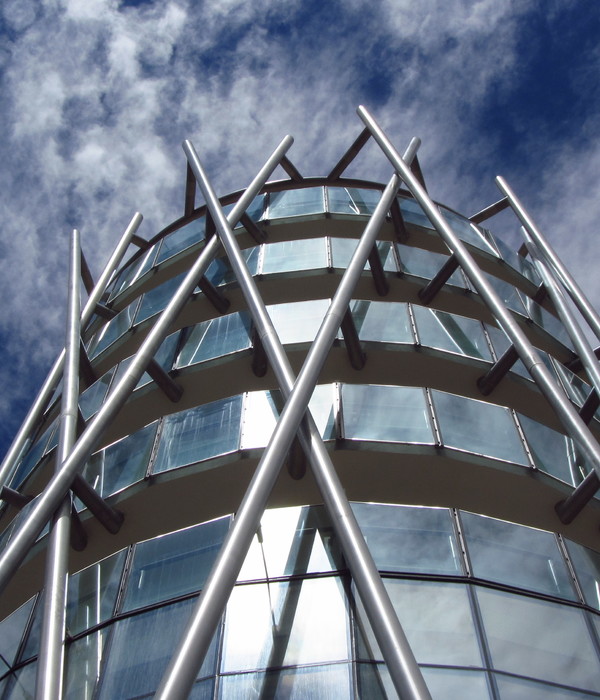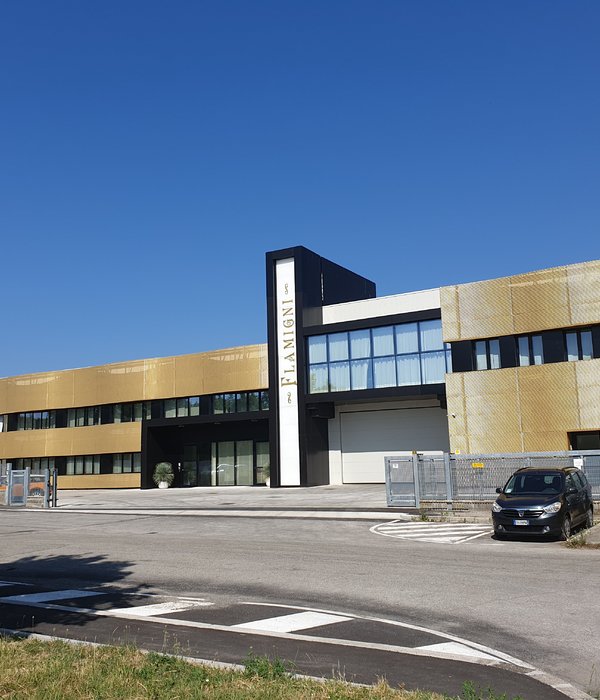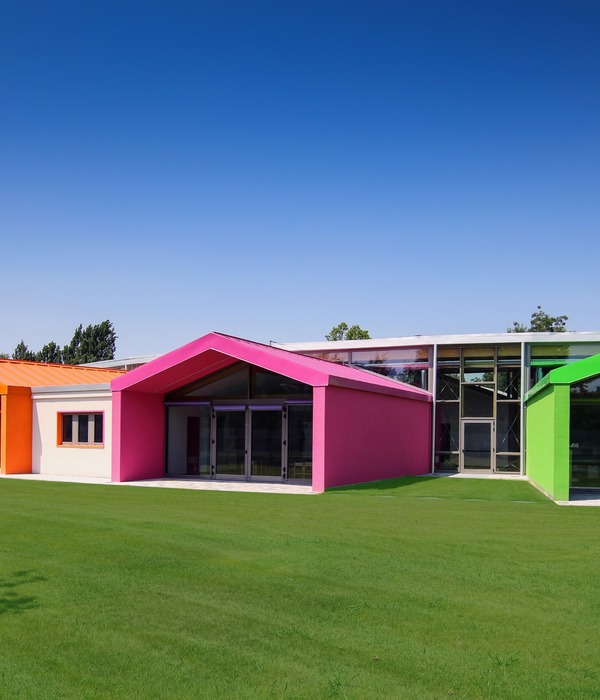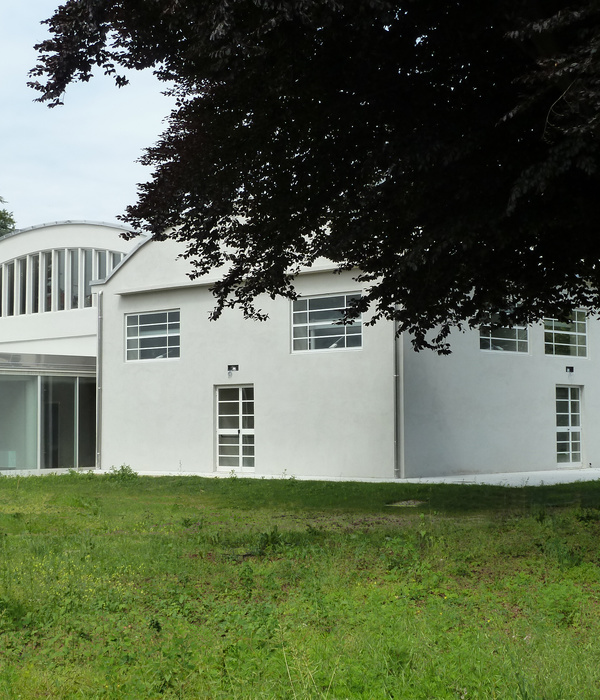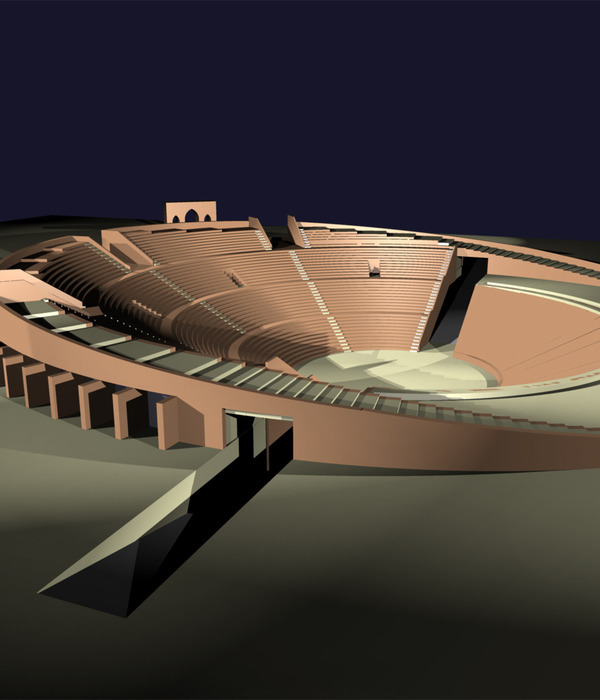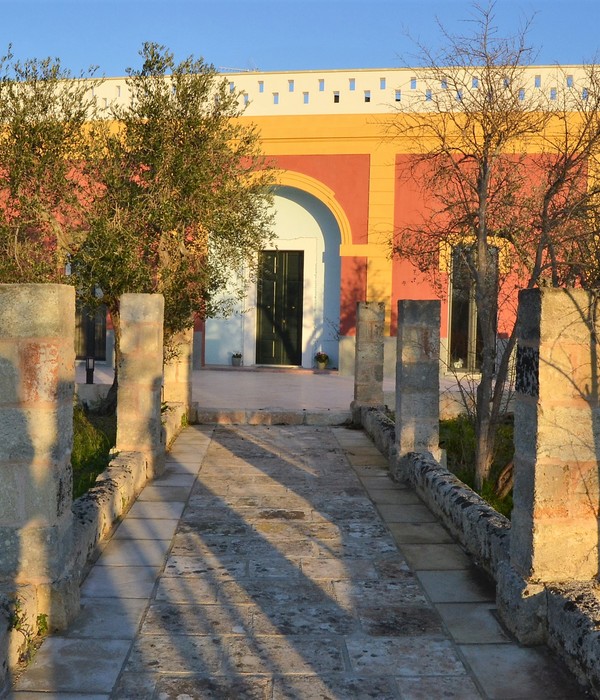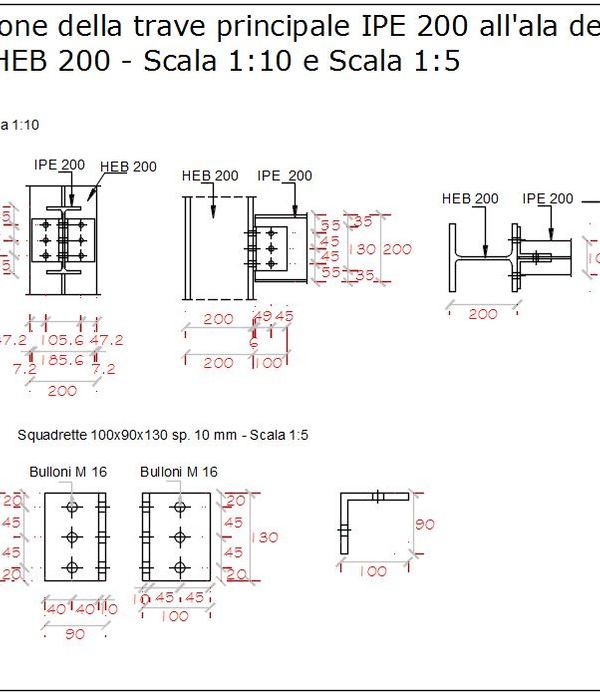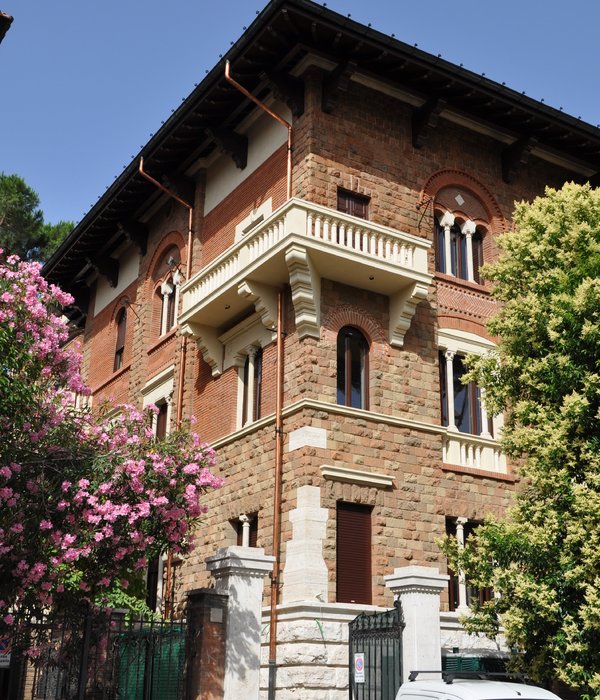不只是博物馆 | MORE THAN A MUSEUM
在圆满完成了2010年上海世博会德国馆后不久,建筑事务所playze和Schmidhuber又再次联手,赢得了宁波市城市展览馆的竞标。在竞标成功的八年后,这座博物馆终于落成,并于前不久正式向公众开放。宁波市城市展览馆位于新开发的“宁波东部新城”的中心地段,毗邻着市政厅和市政广场。
Shortly after the successful collaboration for the German Pavilion at the Expo 2010 in Shanghai, the two practices playze and Schmidhuber joined forces again to win the invited competition for the Ningbo Urban Planning Exhibition Center. Eight years later the construction has been completed and the center opened to the public. It is located at the heart of the newly built “Ningbo Eastern New Town” adjacent to the city hall and the civic square.
▼展览馆鸟瞰图,bird-eye’s view of the exhibition center ©CreatAR Images, Shanghai
随着城市的迅速发展,很多大城市都出现了一种特殊的展览馆——“城市规划博物馆”,以便于向公众展示城市发展在现阶段已经取得的成就。宁波市城市展览馆并不只是一个展览空间,它更为城市化进程中的所有利益相关者提供了一个聚集地。它将市民、儿童、城市规划方面的专业人士、专业学者、公务员和政府人员等对空间的需求结合在了一起,在城市新区内创造出一个引人入胜的公共空间,从而促进了市民与城市管理者之间的对话。
Prompted by surging urban growth in many of the nation’s larger cities, the specific typology “urban planning museum” has been invented to present achievements in urban planning and development to the public. The Ningbo Urban Planning Exhibition Center is supposed to be more than just a simple presentation space. It shall be a forum for all stakeholders of the urbanization process. It combines programs for interested citizens, children, planning professionals, academics, civil servants and government members. The goal was to create an engaging, accessible public space in the new district, and thereby foster the dialogue between citizens and decision-makers.
▼展览馆鸟瞰图,在城市新区内创造出一个引人入胜的公共空间,bird-eye’s view of the exhibition center,creating an engaging, accessible public space in the new district©CreatAR Images, Shanghai
连续的景观空间 | A CONTINUOUS LANDSCAPE
为了强调该展览中心的公共属性,设计团队在其周围设置了一系列连续的水景,使其成为了城市公园中不可或缺的一部分。步道、桥和街道相互交织,将前来参观的游客引至建筑的各个入口。此时,公园和建筑之间的界限变得模糊起来。
▼展览馆外观远景,周围设置着一系列连续的水景,distant exterior view of the exhibition center witha continuation of the surrounding waterfront landscape©CreatAR Images, Shanghai
▼被水面包围的展览馆,the exhibition center surrounded by the water landscape©CreatAR Images, Shanghai
To emphasize the role of the center as a public venue, it has been developed as a continuation of the surrounding waterfront landscape and is therefore an integral part of the public park. Connecting pathways, bridges and streets have been woven into a topography leading to the many entrances of the building. The boundary between park and building has been blurred.
展览馆外观远景,公园和建筑之间的界限变得模糊,distant exterior view of the exhibition center, the boundary between park and building has been blurred©CreatAR Images, Shanghai
▼展览馆外观街景,street view of the exhibition center©CreatAR Images, Shanghai
这个建筑面积高达24,929平方米的巨大建筑体量包含了四个主要展区和一个连接所有展区的中央中庭空间。这种空间规划不仅将建筑形体破开,使其不再是一个视觉上的“庞然大物”,更在建筑周边创造出一系列舒适的人性化空间。从城市街区的层面上看,本项目明显区别于其周围环境里的各种“巨型建筑体量”,在邻里中营造出一定的亲密感。游客们可以在展览馆中自由地漫步,尽情地探索和体验各种建筑和景观空间,并参与到各种活动中去。
The enormous volume containing 24’929 m2 floor area has been split into four main blocks connected by a central atrium. This leads to a faceted outer perimeter breaking the overall scale of the building and creating comfortable humane spaces around the volume. As an architectural antithesis of the surrounding “mega-blocks”, it brings a certain intimacy to the neighborhood. The building invites to stroll around and to explore various spaces, views and activities.
▼展览馆外观近景,完整的建筑形体被打破,close exterior view of the exhibition center witha faceted outer perimeter breaking the overall scale of the building©CreatAR Images, Shanghai
▼展览馆外观近景,在邻里中营造出一定的亲密感,close exterior view of the exhibition center,bringing a certain intimacy to the neighborhood©CreatAR Images, Shanghai
▼展览馆外观局部,partial exterior view of the exhibition center©CreatAR Images, Shanghai
半透明的陶瓷表皮 | A TRANSLUCENT CERAMIC SKIN
宁波市拥有悠久的陶瓷生产历史,人们口中所说的陶瓷之路(Ceramic Road)就是从这里开始的。可以说,从古至今,宁波这座城市在中国乃至国际的陶瓷贸易中都发挥了重要的作用。但这并不是本项目选择釉面陶瓷作为建筑表皮的唯一原因。这种釉面陶瓷不仅致敬了当地的历史文化,更能短暂地反射周边的景观环境。根据时间、季节和天气的不同,反射在建筑表皮上的图像也不尽相同,从而创造出一种永远处于变化之中的动态感。
The City of Ningbo has a rich history in ceramic production. It was here that the so-called Ceramic Road began. The city played an important role in the national and international trade of ceramics throughout the civilization’s history. That said, the use of glazed ceramics is not simply an homage to the local traditions of Ningbo; the building’s textured glazed ceramics also create ephemeral reflections of surrounding landscape. These reflections animate the facade with varying intensity depending on time of day, season, and weather.
▼展览馆近景鸟瞰,选择釉面陶瓷作为建筑表皮,close bird-eye’s view of the exhibition center with the skin made of glazed ceramics©CreatAR Images, Shanghai
▼展览馆外观局部,可以根据功能的需要和景观的朝向来调节釉面瓷砖的疏密,partial exterior view of the exhibition center, the ceramic screen gradually shifts between being nearly transparent to fully opaque, according to program needs and views to the surroundings©CreatAR Images, Shanghai
釉面陶瓷可以反射周边的景观环境,the glazed ceramicscan create ephemeral reflections of surrounding landscape©CreatAR Images, Shanghai
▼展览馆釉面瓷砖表皮局部,the skin made of glazed ceramics©CreatAR Images, Shanghai
从远处看,建筑的表皮就像是周围景观的自然延伸。在建筑形式和表皮反射特性的帮助下,立面表皮在视觉效果上与周边环境和谐地融为了一体。走近看,表皮在细节上也有可圈可点之处:它就像是一个天然的过滤器和屏障,可以根据功能的需要和景观的朝向来调整自身的透明度,在几乎完全通透到完全不透明之间不断转换。具体来讲,展览空间周围的陶瓷表皮叠合得十分严密,透明度极低;而在公共休息空间的周围釉面陶瓷的数量就会相对减少,从而不仅确保了自然采光,更为游客们提供了绝佳的景观视野。当夜幕降临的时候,光线从建筑表皮的缝隙中漫出,将整个展览馆笼罩在淡淡的光晕之下。
From a distance, the building skin appears like a natural extension of the surrounding landscape. With its form and reflective qualities, the facade modulates visually with its context. Up close, this modulation is also applied in the deployment of the facade system and details. It functions much like a natural filter of leaves. The ceramic screen gradually shifts between being nearly transparent to fully opaque, according to program needs and views to the surroundings; while around exhibition areas the tiles overlap tightly, they open up in gathering areas to allow ample daylight and scenic views. At night, the pattern glows from inside as shadows populate the facade’s curved apertures.
夜幕中的展览馆远景,distant exterior view of the exhibition center at night©CreatAR Images, Shanghai
▼夜幕中的展览馆,光线从建筑表皮的缝隙中漫出,整个展览馆都被笼罩在淡淡的光晕之下,night view of the exhibition center,the pattern glows from inside as shadows populate the facade’s curved apertures©CreatAR Images, Shanghai
城市体验 | AN URBAN EXPERIENCE
展览空间主要位于展馆的三层和四层。一二两层容纳着各种公共空间如餐厅、图书馆、阅览区、一系列聚会区、儿童教育空间和游乐场、教室以及大型的多功能活动厅等。展馆的屋顶上设置着一间咖啡厅,游客们可以在此放松身心、欣赏周边的城市景色。
▼展览馆室内,设有各种公共空间,interior view of the exhibition center witha large variety of public spaces©CreatAR Images, Shanghai
展馆的二层设置着四个主入口,每个主入口都直接通向中央中庭。参观流线从顶层开始,顺着中庭周围的坡道系统一路向下。值得一提的是,这个流线来源于空间序列的自然流动,并没有明确的边界,因而给人一种与室外景观相似的自然连续感。参观者如同居民在城市中生活一般地在展馆中探索发现。他们可以自由地穿梭于室内外展览空间、休息区和景观平台之间,在观展的同时欣赏新建的城市环境。
There are four main entrances on the second floor leading directly to the central atrium. The exhibition path starts on the top floor and follows a ramp system around the atrium. It is a fluid sequence of spaces without clear boundaries. It is therefore like a natural continuation of the outdoor landscape concept. Visitor shall explore the exhibition much like an urban neighborhood. They choose their own individual path through indoor and outdoor exhibition spaces, as well as lounges and terraces with scenic views of the city deliberately connecting the exhibition content with the newly developed urban surroundings.
▼展览馆室内,给人一种自然的连续感,interior view of the exhibition center with a natural continuation©CreatAR Images, Shanghai
数字化项目 | A DIGITAL PROJECT
尽管设计团队并没有刻意地在项目中使用数字化工具,但不得不承认,本展览馆的设计、开发和建造都离不开尖端数字技术的支持和帮助。为了应对主结构体系、幕墙、次结构体系和陶瓷表皮空间分布等的复杂性,设计团队必须编写特定的计算机程序。该程序不仅可以自动生成建筑结构和立面系统的3D模型,更可以针对不同的承包商生成特定的施工图纸。项目的各方面设计和施工都通过一个中央的BIM模型进行协调,为设计团队控制和管理建筑的可持续技术(如可控的通风系统、雨水的收集和再利用以及光伏发电等)提供了机会。此外,这个BIM模型还为工程造价预估、项目进程控制、招标、工地监管和建筑的未来维护提供了基础。
It was never the intention to demonstrate the capabilities of digital tools by means of this project. Nevertheless, this building couldn’t have been designed, developed, produced and built without the help of cutting-edge digital technology. In order to cope with the complexity of the spatial allocation and coordination of the structure, curtainwall, secondary structure and ceramic skin a tailor-made computer script had to be coded. The script automatically generated a 3D model of the structure and facade, as well as production drawings for the respective contractors. The entire planning has been coordinated between the different trades in a central BIM model. This allowed us to control and direct the integration of sustainable building technologies including controlled ventilation, collection and reuse of rainwater, photovoltaics, etc. Furthermore, this model also served as a basis for cost estimations, scheduling, tendering, site supervision and future maintenance of the building.
立面细节,facade details©Playze + Schmidhuber
旅程即奖励 | THE JOURNEY IS THE REWARD
从竞赛阶段到实际落成,整个项目耗时八年多。坦白来讲,本项目的落成需要极大的耐心,不同的决策者、新出台的法规、更新的城市规划、新的团队成员以及许多其他意料之外的事态发展等随时都会带来新的难题和挑战。这时,保持对项目核心内容的关注和在各方面之间进行调解就变得至关重要。因此,本展览馆不仅仅是一座建筑,它更是各方面协调的结果。
The entire project from competition stage to completion took a little more than eight years. Ever-changing decision makers, many new regulations, updated urban plans, new team members, and many other unexpected developments asked for a lot of patience. It was crucial to keep focus on the core aspects of the project and to mediate between the different forces. The result is more than just a building; it is the outcome of a long journey of negotiations between the different stakeholders of a public building project.
▼展览馆夜景鸟瞰,bird-eye’s view of the exhibition center at night©CreatAR Images, Shanghai
▼总平面图,site plan©Playze + Schmidhuber
一层平面图,1F plan©Playze + Schmidhuber
▼二层平面图,2F plan©Playze + Schmidhuber
▼三层平面图,3F plan©Playze + Schmidhuber
四层平面图,4F plan©Playze + Schmidhuber
▼剖面图,section©Playze + Schmidhuber
Location: Ningchuan Road / Heqing North Road, Ningbo, China
Client: City of Ningbo
Site area: 12’376 m2
General floor area: 24’929 m2
Status: Completed in 2019
Architecture (competition stage): playze & SCHMIDHUBER
Architecture (execution stages): playze
Local design institute: Shanghai Institute of Architectural Design and Research
Landscape design institute: Ningbo Institute of Urban Construction Design and Research
Façade consultant: RFR Group, Shanghai
General contractor: Hwaking Construction Group
Interior/exhibition design and construction: Feng Yu Zhu, Shanghai
Photography: CreatAR Images, Shanghai
{{item.text_origin}}



