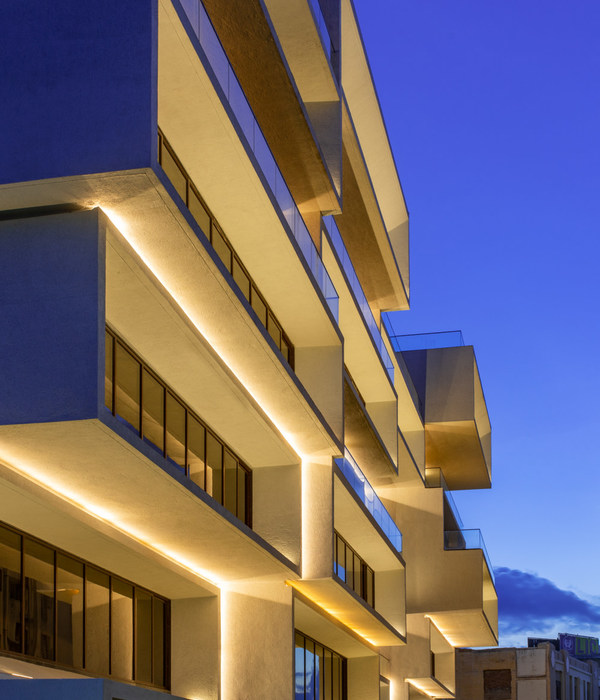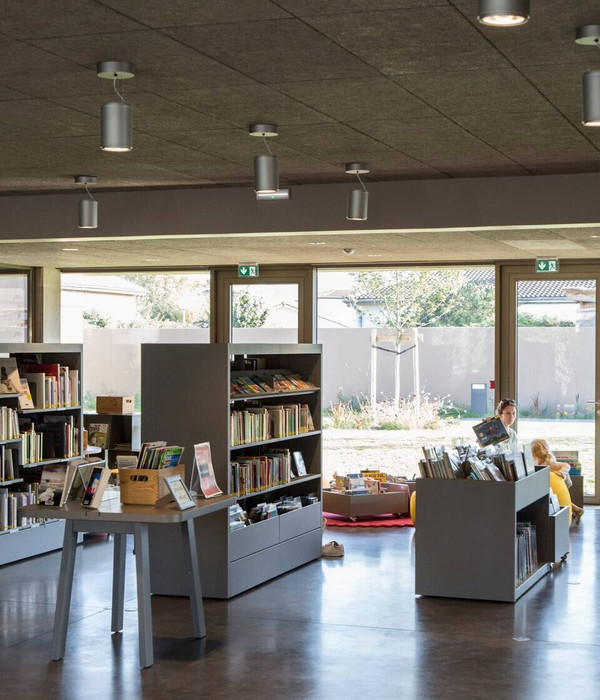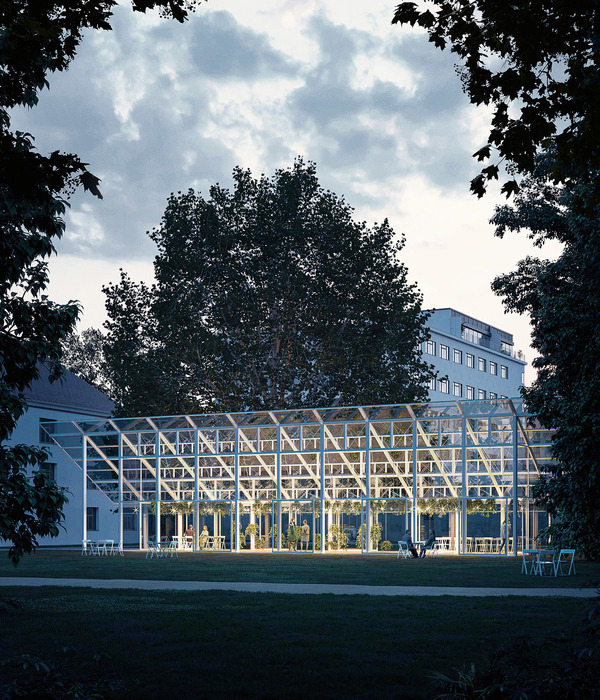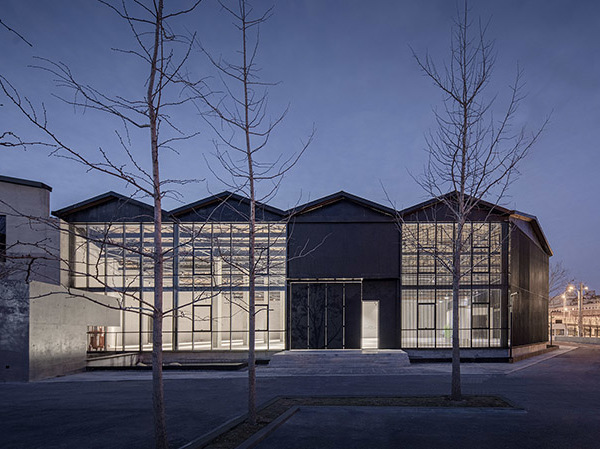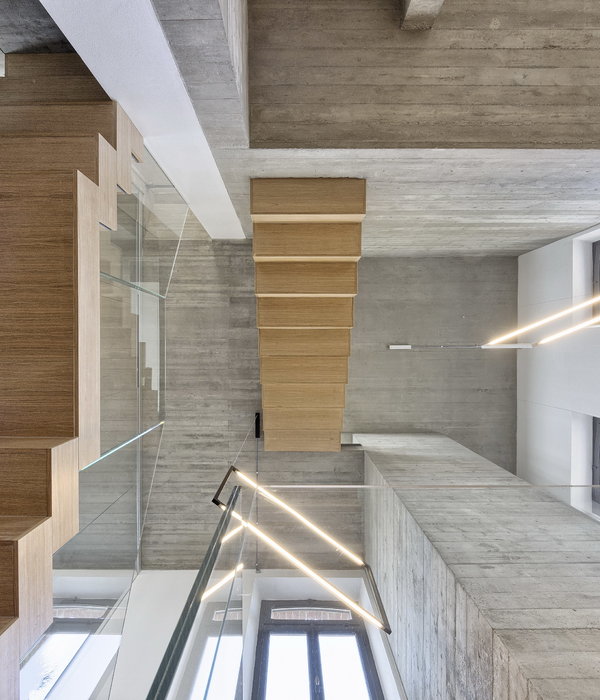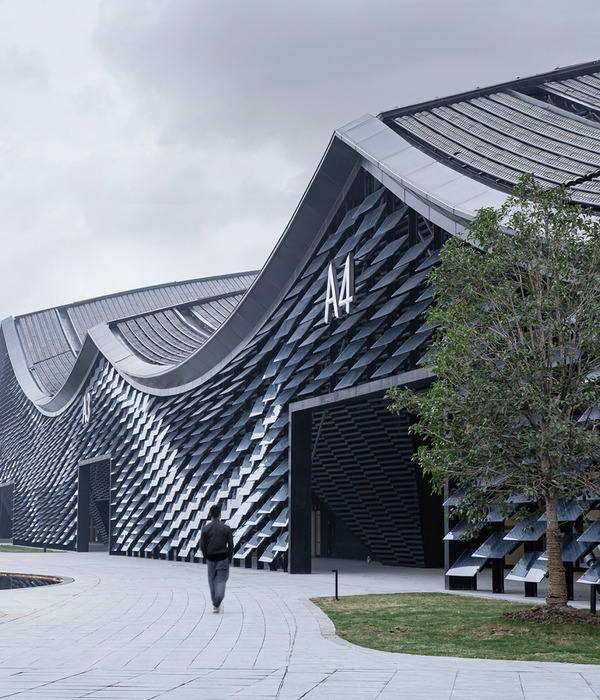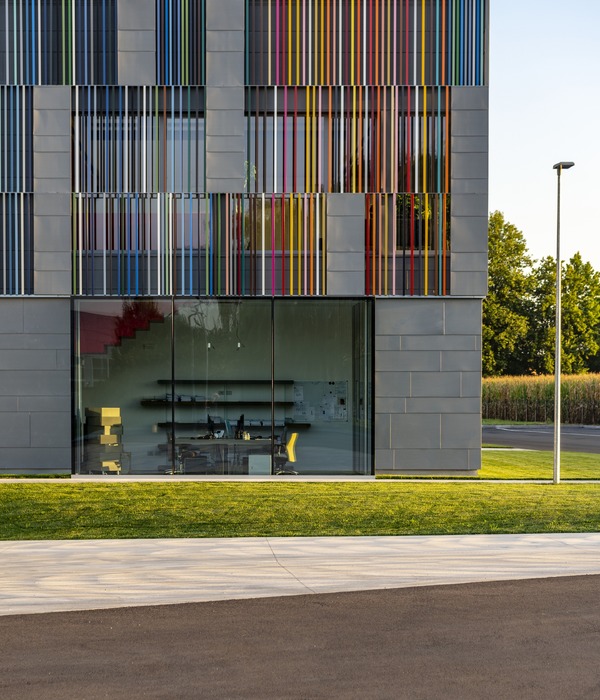柏林城市学校成立于2004年,是柏林Mitte区最早的国际学校。为贯彻其先进的教育理念同时容纳新开设的高年级课程需求,学校联合Sauerbruch Hutton开展了此次扩建计划。
Berlin Metropolitan School was founded in 2004 and is the oldest international school in Berlin-Mitte. In order to implement their advanced educational concept and accommodate the recently established senior classes, BMS needed additional floor space.
▼项目一览,overview © Jan Bitter
学校被容纳在一座于1987年东德时期建造的预制建筑当中,采用了“Schulbaureihe 80”的建筑类型。大楼的四个体块在街区中心围合出一个开阔的学校庭院。本次方案最终确定对三座现有建筑的屋顶进行扩建,同时加建一处与地面连接的附楼;此外,项目还需额外增设教室、音乐室、一个可通往屋顶花园的图书馆、行政办公室以及一个举行重要活动的大型礼堂。
BMS is housed in an existing prefabricated building from the GDR era that was erected in 1987, using building types of ‘Schulbaureihe 80’ (SBR 80, Typ Erfurt). Four building sections cluster around a generous schoolyard inside the block. The scheme consists of rooftop extensions to three of the existing buildings, as well as an annex which wraps down to meet the ground level. The programme includes additional classrooms, music rooms, a library with access to a roof garden, administration offices, and a large auditorium where the main events of the school year will be held.
▼从庭院望向学校建筑,view of the building from schoolyard © Jan Bitter
由于工程作业需伴随上课时段进行,且过程中需要根据需求逐渐增加建筑面积,因此,设计团队在扩建部分采用预制木材系统进行分阶段作业。预制木材在其自重较轻的优势下,无需增加额外的地基或改动现有支撑结构,十分便于在各项目阶段进行快速安装。
The construction work had to be executed during school hours and realised in stages, according to the gradually increasing need of floor space. Therefore, the extension has been designed as a prefabricated timber system that could be quickly erected in phases. Owing to its low own weight, the timber construction does not require additional foundations or alterations to the existing supporting structure.
▼设计概念,the concept © Jan Bitter
▼从学校庭院望向扩建后的屋顶,view of the extension roof from schoolyard © Jan Bitter
▼阳光照耀下的扩建体量与原有教学楼,The sun shines on the extension roof and the existing building © Jan Bitter
材料方面采用可持续的建筑木材,再加之以铜进行包覆;由外部看,铜覆层与原有的暖色砖样陶瓷表面相得益彰,同时从视觉上将新建筑与原有建筑区分开来。另一方面,房间大小与品质的变化为社区生活,包括个人学习、团队工作以及休闲时光提供更多的空间选择,从而为学生和教师创造了一个健康、愉快的工作场所。
Variation in room size and quality provides space for community and retreat, including individual learning as well as team-based work. The sustainable building material timber is clad in copper yet left visible from the inside, thus creating a healthy, pleasant quality of workplaces for students and teachers. Viewed from the outside, the copper cladding match the warm colour of the ceramic brick-like surface of the existing prefabricated modules, and at the same time distinguish the new intervention from the existing building.
▼铜覆层与原有的暖色砖样陶瓷表面相得益彰,the copper cladding match the warm colour of the ceramic brick-like surface of the existing prefabricated modules © Jan Bitter
▼扩建后的屋顶近景,a close-up view of the roof after extension © Jan Bitter
▼扩建部分表面以镀铜木板拼制而成, the coppered timber on the building surface © Jan Bitter
▼礼堂内景,different perspectives of the auditorium © Jan Bitter
▼项目区位图,location map © Sauerbruch Hutton
▼项目平面图, site plan © Sauerbruch Hutton
▼扩建部分一层平面图,first floor plan of the extension roof © Sauerbruch Hutton
▼扩建部分二层平面图,second floor plan of the extension roof © Sauerbruch Hutton
▼剖面图1,section 1 © Sauerbruch Hutton
▼剖面图2,section 2 © Sauerbruch Hutton
{{item.text_origin}}

