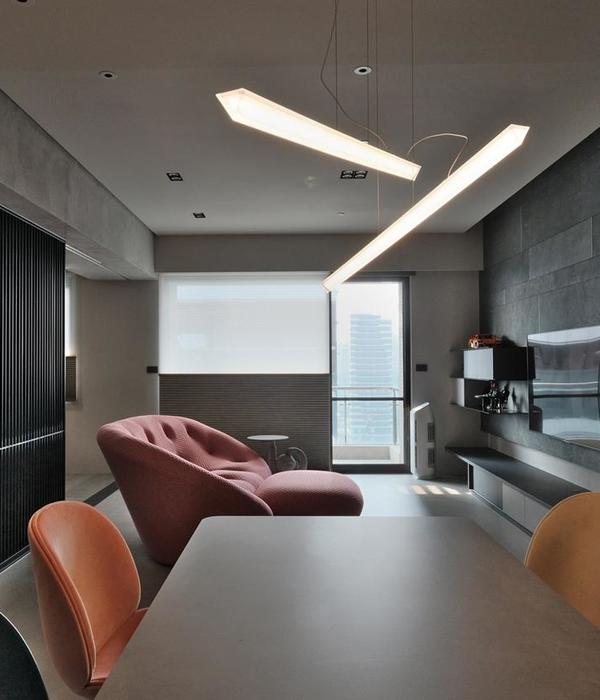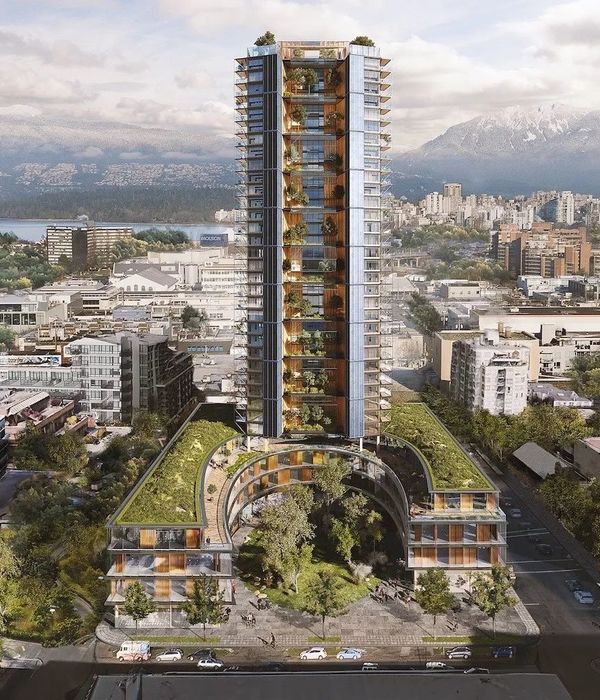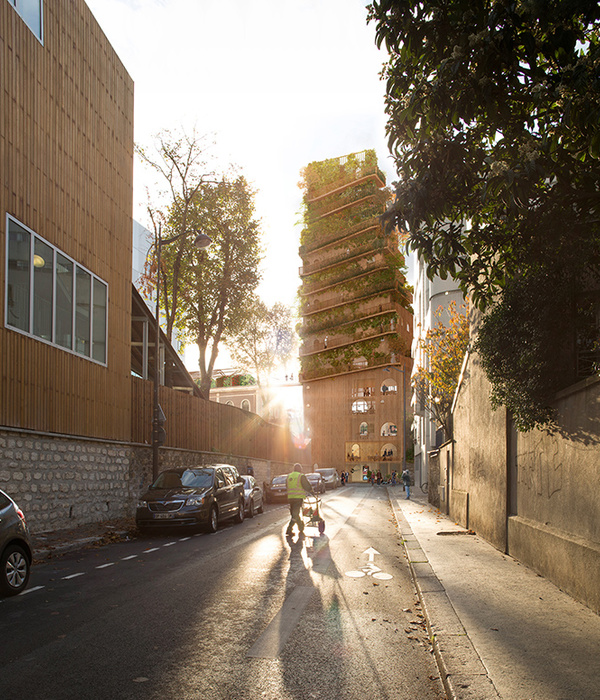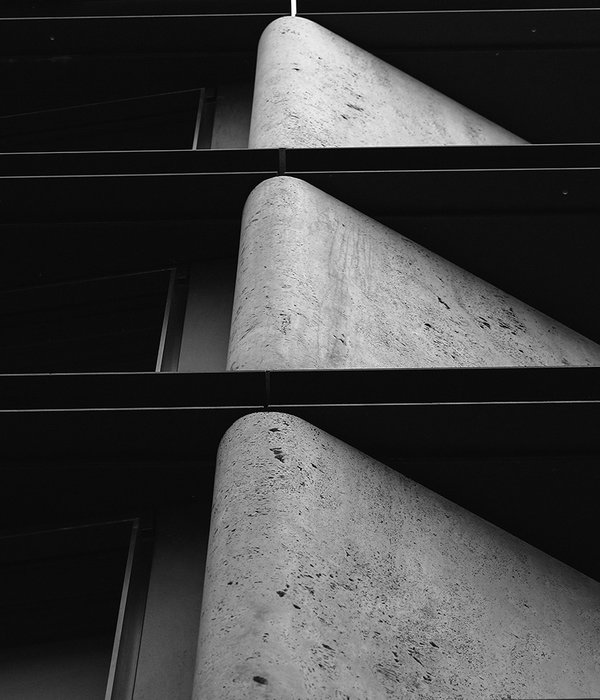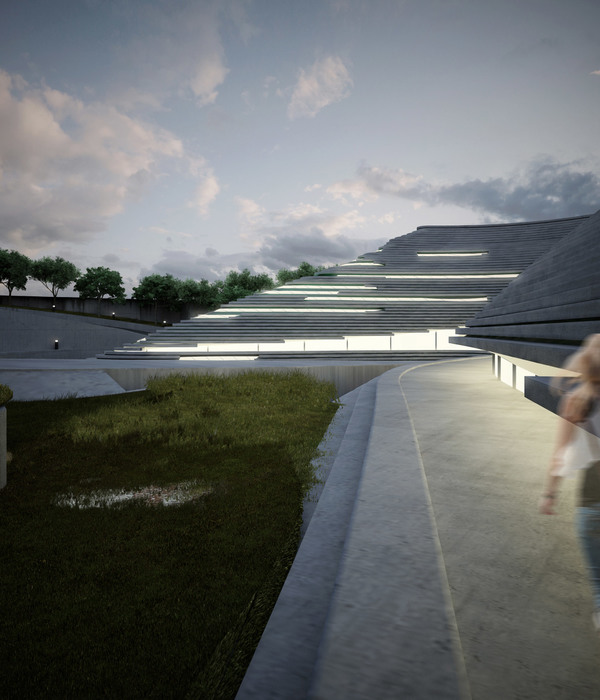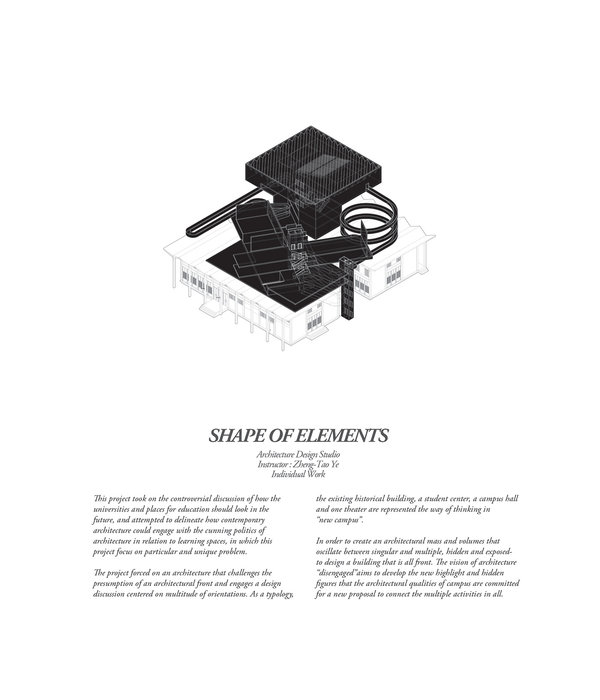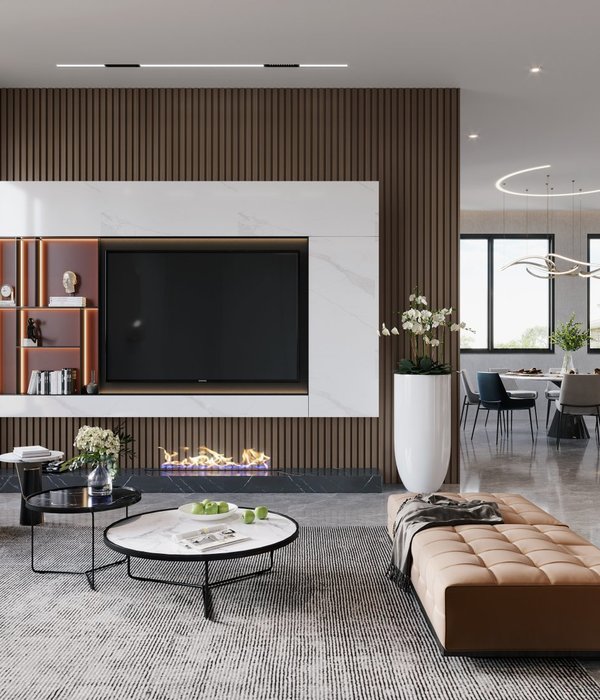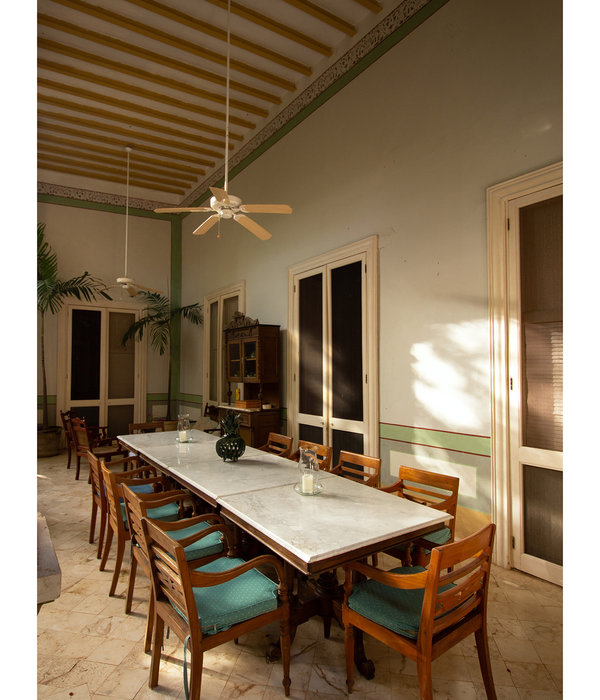如果说乌镇互联网大会是这个时代赋予江南水乡的超现实主义的时代内容,那么新建筑空间则可以被定义为承载后人文主义时代人类活动的舞台。江南依旧是那个江南,是记忆中的水乡,是过去江南的生活舞台。然而,互联网与数字化改变的不仅仅是上海这样的大都市生活形态,也正在重新定义着江南。截止 2018 年,乌镇已成功举办了 5 届世界互联网大会,千年古镇,科技赋能,大型的会展事件带动了相关产业的聚集,超物式(Hyperobject)的综合体空间正在成为建筑的新语言,而其背后正是互联网经济的线上与线下交易、交流所产生的全新超尺度空间。
If Wuzhen Internet Conference is an expression in surrealism style endowed by this era to regions south of the Yangtze River (Jiangnan), we could say then, the new building space is defined as a stage for new activities in post-humanism.Jiangnan, the regions south of the Yangtze River, remains unchanged as the traditional water town, would better be the stage of the lifestyle, rather than the memories of the past water regions. However, internet and digitalization have not only changed the lifestyle of metropolis, but also redefined Jiangnan. Complex space in the scale of Hyper object is becoming the new typology, and they emerge not only in the megacities, but also gradually in water towns. What behind is the new hyper scale generated by online and offline trades and communication of internet economy.
▼项目鸟瞰,aerial view of the project ©田方方
用地位于乌镇核心镇区的西北角,整个场地被农宅、旅游项目以及已建成的一期展馆所包围。整个片区紧邻乌镇西栅古建筑群,在区域城镇化发展进程中,新老区域建筑交织,呈现出复杂的多样性,新场馆的布置,既需要考虑与已建场馆空间及功能整合的连续性,又必须考虑未来整个片区作为峰会核心区以世界互联网领先科技成果发布活动为引领,建设智慧化、现代化的会务会展综合配套设施发展的可能性。
The site is located in the northwest corner of the heart of Wuzhen. The entire site is surrounded by farm houses, tourism projects and the first stage project of the exhibition pavilion area. It is adjacent to the Wuzhen Xizha ancient building complex. In the process of regional urbanization development, buildings from the historical and modern district are intertwined. The use of land resources is relatively loose, showing complex diversity. The layout of the new venues needs to consider the continuity of the space and functions of the existing venues. As the core area of the summit, it also needs to consider the possibility that the entire area will be led by the world’s leading Internet technology publishing activities, and the possibility of the future development of intelligent and modern conference and exhibition facilities.
▼项目与古建筑群相邻,the project is closed to the ancient building complex ©是然建筑摄影
为应对互联网大会和未来多元运营的功能要求,展馆自南向北划分为四个展厅,既分又合,既可以在大型展会时串联使用,又可以并联单独开启从而应对未来不同规模和性质的活动。
考虑独立展厅空间的空间感受和适用性,每个展厅采用了中高外低的空间断面,将主张弦梁布置于展厅中部,利用张弦梁进行起拱,实现空间需求。同时将张弦梁在顶部打开,引入天光,进一步结合结构提升空间品质。
In order to meet the functional requirements of the the Wolrd Internet Conference and future diversified operation requirements; the pavilion is divided into four exhibition halls from south to north. The space can be used separated or merged, so it is possible to be used in series at large exhibitions or it can be opened in parallel to accommodate various activities. Considering the space experience and applicability of the space of the independent exhibition hall, each section of the exhibition halls is high in the center and low along the edge. The string beams are placed in the middle of the exhibition hall to form the big open space for the special function requirement. At the same time, there are openings at the top to introduce the skylight to improve the space quality.
▼空间构成分析图,space analysis
利用重力产生悬链形态的屋面有很多可借鉴的成功案例。单就结构经济性,采用悬索或钢板带的悬垂屋面具有更低的用钢量,但柔性体系的建造控制及相应屋面的构造处理都相对复杂,与项目快速建造的需求不符,因此半刚性体系成为首选。
There are many successful roof examples that use gravity to create catenary roof structures. In terms of structural economy, suspended roofs with suspension cables or steel strips require lower amount of steel, but the construction control and the detail design of the flexible systems are relatively complicated.
▼管控中心室内,采用半刚性结构,interior of the control center with semi-rigid structure ©是然建筑摄影
主张弦梁之间,我们创造性的提出了“悬链梁”的结构形式进行连接,这个结构形式原型来源于悬索结构,通过材料受拉让钢材的性能得以最大释放,但又不同于常规悬索结构需要大量的时间进行索形调整,我们用工字钢替换钢索,实现了材料的预找形,而将 230 根悬链梁统一优化为半径一致的圆弧段,大大降低加工难度并降低加工出错的几率。
In between the main string beams, we creatively proposed to use “cantilever beam” to make the connection. This structural prototype is derived from the suspension structure. Different from the conventional suspension structure, through putting tension on the steel to get the maximal mechanical property, it saved a lot of time from the form finding process of the cable. We replaced the steel cable with I-beam to realize the complicated form. 230 catenary beams are unified into the circular segments with the same radius to greatly reduce fabrication difficulties and reduce the chance of machine errors.
▼展馆室内,采用“悬链梁”结构,interior of the exhibition hall with“cantilever beam” ©是然建筑摄影
屋脊张弦梁++ 跨间悬链梁的结构系统具有形成 90×200 米全无柱空间的能力,这也是设计最初的设想,但在设计后期因使用功能调整而分割成四组并置的展览空间,这使得结构系统的必要性受到了更多审视。与结合四组空间布局的门式钢架系统进行了造价、效果、施工便利性等因素的综合对比后,悬链系统仍体现了足够的优势而得以保留。
The ridge string beam & inter-frame catenary beam composite structure has the ability to form a column-free 90 meters by 200 meters space. This is the original design, but in the later stages of the design process, the whole space is divided into four groups of juxtaposed exhibition spaces due to the use of the functional adjustments. After a comprehensive comparison of the cost, effect and construction convenience with portal steel frame, the catenary system is chose because it showed enough advantages.
展馆室内为无柱空间,interior of the exhibition hall without vertical structures ©是然建筑摄影
为了实现整个展馆的快速建造,动态模数系统和全预制装配的逻辑运用到整个展馆项目的整体表皮构建中来,全预制装配式的上部建筑结构本身已经通过 8 个 A 字柱,4 根张弦梁,两段边缘弧梁,以及 230 根悬链梁而逐步分解成了由合理化的结构构件所对应的数学逻辑。
2 万多平方米的屋顶面积,约 70 万块瓦片,如果是现场实铺,完全无法实现工期的保证,设计创造性的采用了半预制化的方式,将传统瓦作的湿作业优化为预制化的安装单元。同步结构部分的施工,在地面将每 18 块瓦片组合成为一个安装单元,每个单元在屋顶只需要 5 分钟即可安装完毕,极大的优化了屋顶瓦片的铺设。
▼展馆外观,采用预制化装配方式,external view of the pavilion with prefabrication construction methods ©是然建筑摄影
In order to achieve rapid construction of the entire pavilion, the dynamic modular system and the logic of the full prefabrication are applied to the overall skin construction of the entire pavilion project. The prefabricated upper building structure itself used 8 herringbone columns, 4 string beams, 2 arc beams at the edge, and 230 catenary beams. It is gradually break into mathematical logic corresponding to the rationalized structural members.The 20000-square-meter roof consists of 700,000 tiles. Therefore it is merely impossible to construct everything on site. The design uses prefabrication shift from traditional tile work into prefabricated installation unit. Every 18 tiles are combined into one installation unit and then installed onto the roof within only 5 minutes.
夜景,night view ©是然建筑摄影
▼总平面图,site plan
一层平面图,first floor plan
▼立面图和剖面图,elevations and sections
在展馆东侧立面,规划设计了一处线性公园,并设四处展亭。无论是江南水乡,还是江南园林,步移景异,身在其中,都是人与自然的存在态度。
时代精神的本身与建构文化的融合是创作的关键点,互联网与数字化正在渗透到我们生活的各种细节当中。对于建筑学这个古老的学科而言,有不变的空间体验与意境氛围,但建构技艺本身的数字化进程正在深刻地影响着建筑范式的革新,推动着我们去关注材料建构以及智能建造技术正在改变建筑的形式生成、工艺过程以及建筑的美学创造与体验。
“水亭“、“月亭”、“红亭”以及“云亭”四个展厅共同构建了不仅仅“水月红云”的诗意画卷,更重要的是搭建实验建筑机器人的应用场景,形成全球规模最大的建筑机器人实验项目群。对于每一个展亭的设计,在思考环境空间意境的同时,都分别扮演了建筑机器人实验生产的具体工艺内容。
On the East Side of the Venue, a public park with 4 pavilions is designed to complete the overall landscape. Whether it is the traditional water town or traditional garden, walking within gardens poses landscapes an existential attitude towards human beings and nature.
The integration of spiritual essence and the construction culture is the key point of creation. The Internet and digitalization are permeating the various details of our lives. Architecture as a long-lasting discipline has a constant spatial experience and artistic atmosphere, but the digitalization process of the construction technology itself is profoundly affecting the innovation of the architectural paradigm. The understanding of this paradigm should not only stay on the category of formalism, but further on material construction and intelligent construction technology which are changing the form creation, process and architectural aesthetic creation and experience of architecture.
Water Pavilion, Moon Pavilion, Red Pavilion and Cloud Pavilion, the four exhibition halls jointly built not only a poet, but more importantly, the application scene of the experimental building robot was built to form the largest experimental robot project group in the world. For each pavilion design, while thinking about the artistic conception of the environment, they respectively play the specific process content of the experimental production of architectural robots.
▼鸟瞰图,四个展亭位于展馆东侧,aerial view, the four pavilions are to the east of the exhibition building ©田方方
水亭坐落于乌镇“互联网之光”博览中心主场馆东侧,取红砖为材料,力图通过“机器人砖构”的智能建造工艺,实现园区的服务驿站功能。在建筑形式上借助高曲率、多肌理的砖墙,求取乌镇“水”乡之意,是为“水亭”。
水亭总建筑面积 52M2,场地面积 190M2。在砌筑过程中,一造科技运用了机器学习技术对砂浆的涂抹质量进行监测,实现了对建造质量的有效闭环控制。现场预制完成后所有墙体可直接进行吊装,构成了基于施工现场的预制装配一体化建造流程。全部砖墙面由建筑机器人在现场进行批量化与自动化的预制。不仅在短短一周内完成了墙体的砌筑工作,也实现了高曲率渐变墙体形态的精确砌筑。
The Water Pavilion locates on the east side of the main Conference Center in Wuzhen. Taking traditional red bricks as the fundamental material and utilizing the innovative robotic manufacturing process, Water Pavilion serves as a multi-function tourist’s service station within the expo park. The result of highly-curved and multi-textured brick façade calls back to the key element “water” at Wuzhen.
The 52 sqm Water Pavilion sits on a site with a total area of 190 sqm. Fab-Union Technology is able to monitor the quality of mortar application during the entire masonry process and realizes an effective closed-loop control of construction quality. After prefabrication on site, all the wall components can be directly hoisted, which constitutes an integrated construction process based on the prefabrication of the construction site.In-situ brick masonry robots prefabricates all wall components and is able to realize the completion in just one-week time, while realizing the precise curvature of the wall design.
▼水亭外观,external view of the Water Pavilion ©是然建筑摄影
水亭设计借助错动的圆弧墙面对场地进行分隔,空间流动而又各自围合,体现了全新的物质形式。其中,红砖墙面以“水”为意,通过参数的调节形成了律动的肌理,并在阳光下借助光影的斑驳变化丰富了空间的质感与趣味。此外,根据所处空间的私密性,水亭各段圆弧墙面中植入了模块化的锈钢板圆筒单元,用于容纳售卖、问询、休憩、盥洗等多种功能,构成了空间中的视觉点缀,延续了场地连续开放的体验。
The interlaced sense of curved walls separates and re organizes the site, experimenting a new way of spatial organization. The brick walls take “water” as the inspirational element and create a rhythmic texture through parametric form-finding. Performance simulation is introduced to the later design development stage of the walls to optimize the structural rationality of such texture. According to the privacy requirements of the space, a series of rust steel modular unit work collaboratively with the walls to accommodate various functions such as retail kiosk, information center, resting station and toilets, resulting as both visual embellishment and expansion of the site.▼水亭分析图,Water Pavilion analysis
月亭形状由三圆相切得到,双门敞开时可让月亭以拥抱的姿态面向场地,月门上布满展示柜,可供成列各色纪念品,取“月晴”的意象隐喻。双门关闭时,檐口之下的一圈座椅可承载公共休息的功能,其环抱场地的姿态让游人可以停留,即为相应月晴而来的“月阴”,两种回应场地的姿态皆体现了月亭极强的公共性。月亭总建筑面积 98M2,场地面积 239M2,均通过数字模型模拟建造过程,预制加工后现场快速装配,亦可拆解运输,达到可循环使用的目的。
The outline of the Moon Pavilion is generated by three circles that are tangent to each other. When the door is open, it posts a welcoming gesture to the wider site. The double Moon Door is further decorated with a number of display cabinets for conference souvenirs, symbolizing the poetic “waxing moon”. When the doors are closed, the seats under the eave carry the function of public resting to allow the visitors to stay for a “waning moon”. The similarities and differences between the two scenarios of adopting the pavilion reflect on its strong publicity.The 98-square-metre pavilion sits on a 239-square-metre site, with its entire construction process being achieved through digital simulation. Each component is numbered and pre-fabricated for quick assembly on site and is also designed for recycle and demountability to achieve sustainability.
▼月亭室内,interior of the Moon Pavilion ©是然建筑摄影
月亭的建造采用了建筑机器人木构工艺。所有的几何构件在半月形找形中实现了木构精准铣削。让非线性的平面与木构单元形成了精准的建造对应关系。屋顶以阳光板作为屋顶材料,充分引入日光。月亭屋顶构架配合结构辅以 LED 照明灯带,在夜间灯光透过阳光板漫射而出,使月亭获得晶莹剔透的视觉体验,实如地上明月,呼应月亭设计的主题。
The fabrication and construction of the Moon Pavilion employs Robotic Timber Construction Technology for precise processing of all geometric components. Polycarbonate sheets are used for roof cladding to allow for natural sunlight, which is further filtered the softened by the sheets’ texture. The roof structure of the pavilion is a radial steel structure, and is supplemented with LED strip lights. During nighttime, the artificial light diffuses out through polycarbonate roof, casting a crystal clear glare around the pavilion, mimicking the moon on the ground.
▼月亭分析图,Moon Pavilion analysis
红亭作为本次“互联网之光”博览中心内景观大道中的主要节点,取主展馆之起伏之势,相辅相成,同时为互联网大道中以“智能建造”为主题的景观通廊起到点睛之用。红亭以中国传统红砖为材料,与乌镇传统中经典的青砖材料和而不同,相互映衬。其曲面拱壳取“虹”之意,一方面与主场馆屋顶的起伏感相互配合,另一方面也体现了数字互联的时代下,本次大会的重要引领作用和桥梁的作用。
As the most important landscape focal point as well as the theme building for the Intelligent Construction Park for the “Light of the Internet” Expo Center, the design of Red Pavilion finds its inspiration from the wavy terrain of the main conference venue. Traditional Red Brick are used throughout the construction of Red Pavilion, which follows the brick tradition in Wuzhen but also immediately sets out the difference from its surrounded blue brick buildings. The outline of the shell generated through parametric tools takes the meaning of “rainbow” to match the undulated roof form of the main venue, and at the same time, calls on the theme of digital interconnection of the conference.
▼红亭外观,external view of Ren Pavilion ©是然建筑摄影
红亭总建筑面积 273M2,场地面积 487M2,其形态设计从传统砖结构拱壳的找形方法入手,依托现代先进的数字算法,对超薄壳体进行精确的形态设计。红亭整体结构最大跨度 40M,结构层厚度仅 0.15M,在连通景观主要动线的同时,为人们登高远眺提供了可能。
Red Pavilion has a building area of 273 square meters. The design of Red Pavilion starts from the traditional form-finding of brick structure, and is further optimized through advanced digital algorithm design to generate a ultra-thin structure under pure compression. The pavilion is 40 meters in span and 9.2 meters in height with an overall structural thickness of only 0.15 meters.
▼红亭夜景,night view of Red Pavilion ©是然建筑摄影
针对传统砖结构壳体在建造过程中由于大量模板系统带来的建造速度慢、材料浪费严重等问题,红亭的建造中首次引入了建筑机器人 3D 打印这一最新的建造技术,利用机器人 3D 打印的预制化结构单元为壳体提供结构模板,快速、高效、准确地完成了此项高难度建造项目。
In response to the issue of slow speed and significant amount of material wasted caused by conventional use of formwork during construction, the pavilion takes advantage of addictive manufacturing. Complex structural geometry is broken down into structural scaffolds units that can be pre-fabricated using robotic 3D printing and bend in-place on site. Recyclable modified plastic is used for 3D printing to maximize the sustainable use of building materials.
▼红亭分析图,Red Pavilion analysis
云亭长约 20M,宽约 15M,高约 6M,由建筑机器人 3D 打印改性塑料构件组成。其在内部划分为三个空间体量,分别为一个室内咖啡厅、两个半露天休憩平台,形成三束各自独立的伞状结构。
Cloud Pavilion, made out of 3D printed plastic components expands for 20 meters long and 15 meters wide while standing for a height of 6 meters. It is divided into three spatial volumes internally, including an indoor cafe and two semi-open platforms, forming three separate but connected umbrella structures.
▼云亭外观,external view of Cloud Pavilion ©是然建筑摄影
云亭总建筑面积 139M2,采用了预制装配化生产的方式进行组装建造。主体部分在划分为 400 余块不同的打印构件。所有的构件通过 4 台建筑 3D 打印机器人在两周内预制完成,运往乌镇互联网大会会场进行现场装配。装配过程也同样使用到机器人定位技术,整个建造过程融合了机器人智能建造中从工厂定制到现场装配的全部流程,革命性地提出了一种基于新型材料的智能化生产模式。
Cloud Pavilion has a total construction area of 139 square meters and is prefabricated in two weeks by four Robots. During assembly, robotic positioning technology to accurately detect and guide the in-situ work for non-standard printing units. Cloud Pavilion combines structural performance analysis technology with printing optimization process, combining prefabricated production and on-site assembly to experiment a material-based “digital twinning” intelligent construction method▼云亭分析图,Cloud Pavilion analysis
"游目意行,四亭四览"体现的是我们对于乌镇水乡的人文态度;"人机共建,水月红云"则是我们将整个项目融入数字化时代的具体实验与实践。
“Mind Travelling with Floating Views & Four Pavilions and Four Perspectives” is our humanistic attitude towards the traditional water town; “Man-Machine Collaboration & Poetic Generation” is the experiment and practice of integrating the whole project into the digital age.
{{item.text_origin}}

