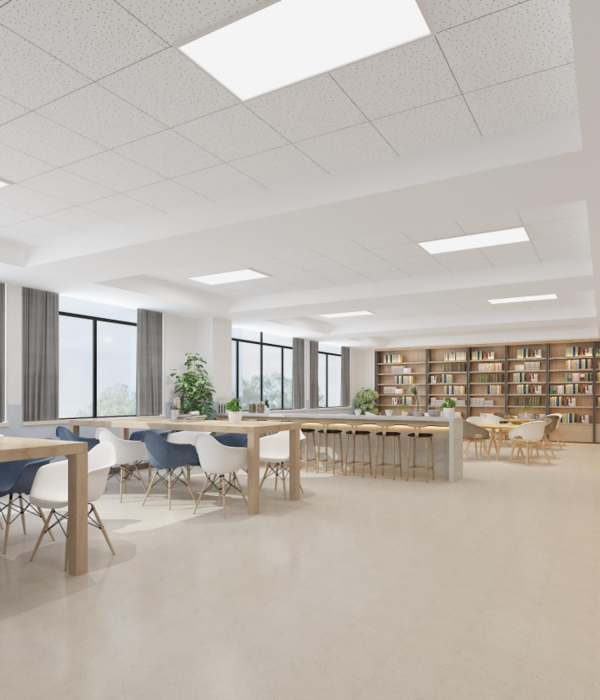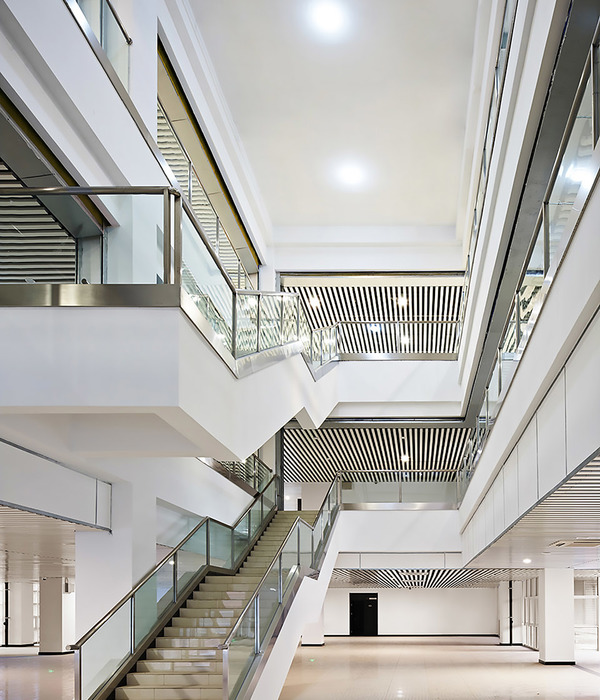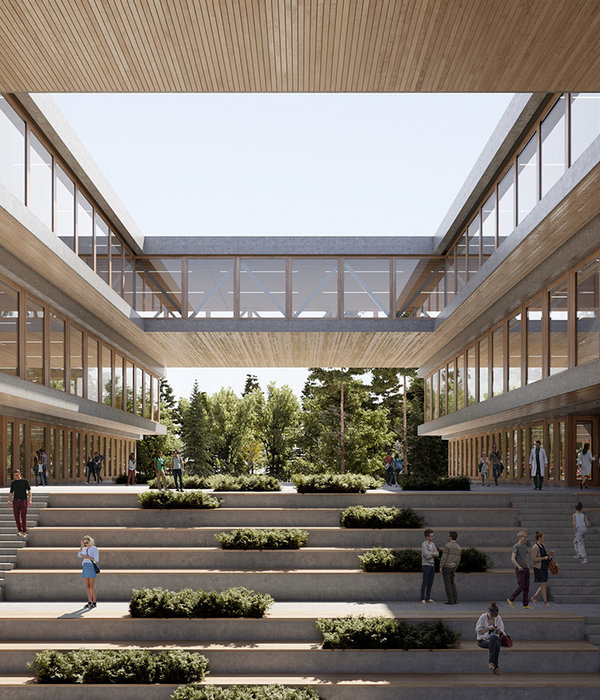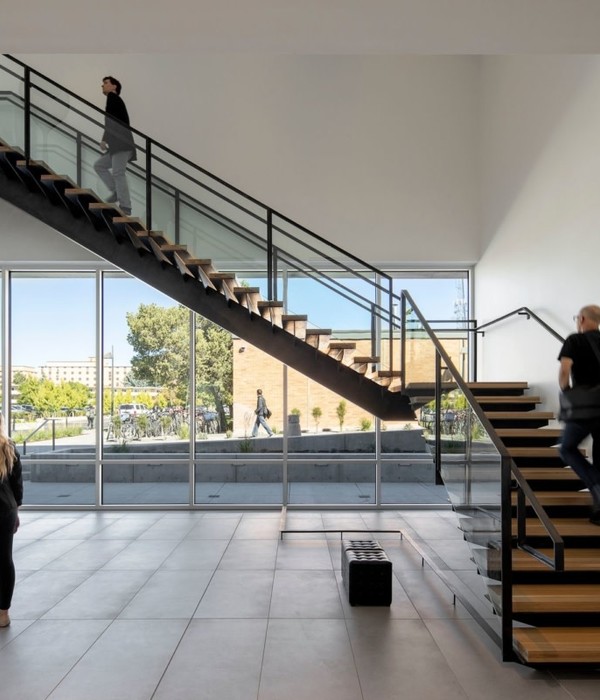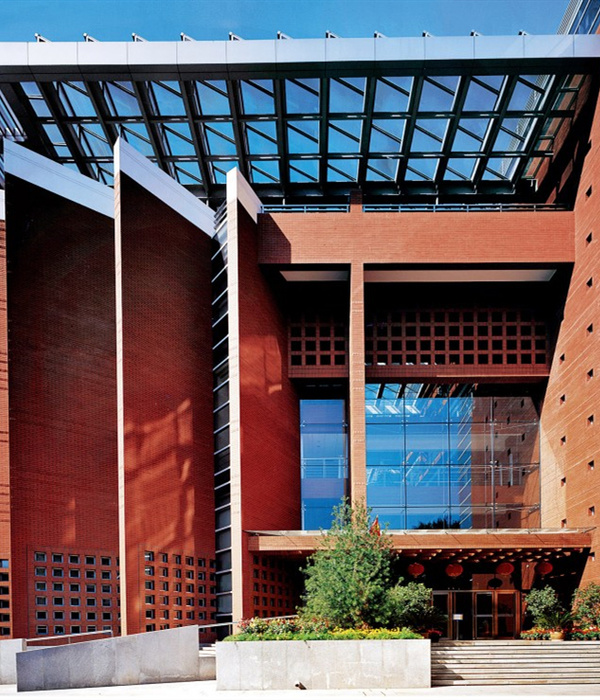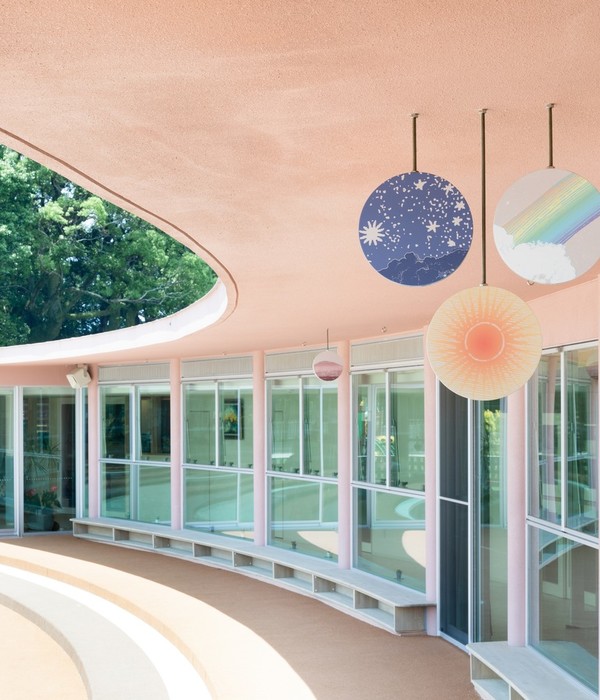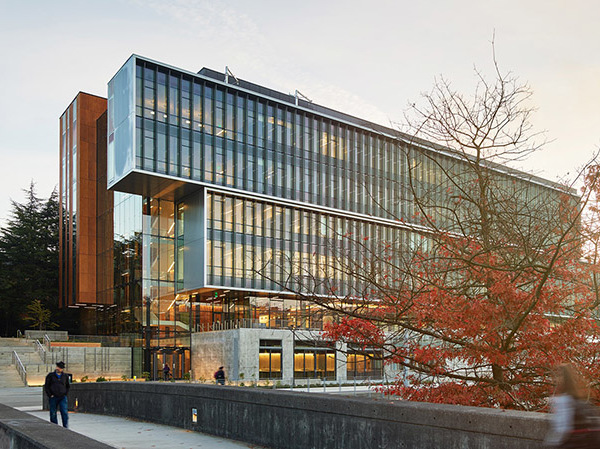Architect:LiNk Architects Doucerain Lièvre Delziani architectes
Location:Quincieux, France
Project Year:2019
Category:Libraries Cultural Centres
The site chosen for the establishment of the media library is located behind the historic heart of Quincieux facing the “rue de la République”. The equipment area (school, stadium, EMP, association house, etc.)
which finds its place in the middle of the suburban fabric, form a fairly heterogeneous built whole, gathered around large public spaces which constitute an open landscape but which requires a new unity and quality. This is the purpose of the municipality's project which proposes the reorganization of facilities around a structuring north-south pedestrian axis, connecting the town hall to the train station.
The area for the future media library occupies a privileged place in this system, at the articulation of Chemin St-Laurent and the future North / South pedestrian path.
Clearly assuming the role of a new structuring equipment for the future of the town center, the project is defined on a square basis that does not favor any direction and stands out from the geometry of the street. It consists of two floors. The transparency of the media library on the ground floor is opposed to the mass and minerality of the volume of the cultural animation room upstairs.
The building appears as a volume lifted from the ground letting the city space slide below. No architectural demonstration, but a strong and obvious form that creates high-quality hollow spaces, inside and out.
▼项目更多图片
{{item.text_origin}}

