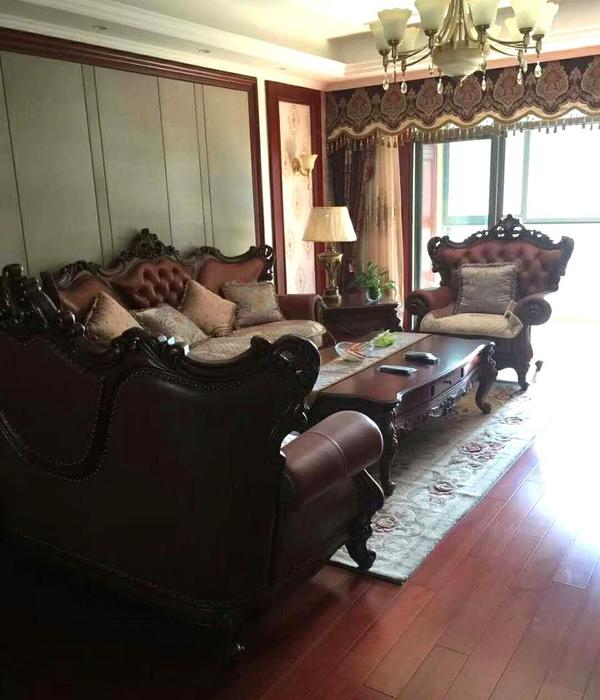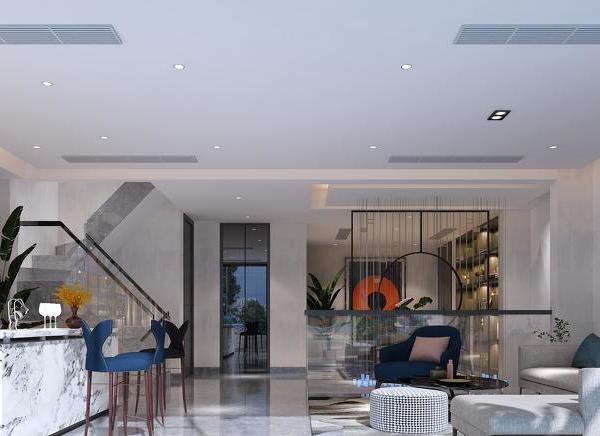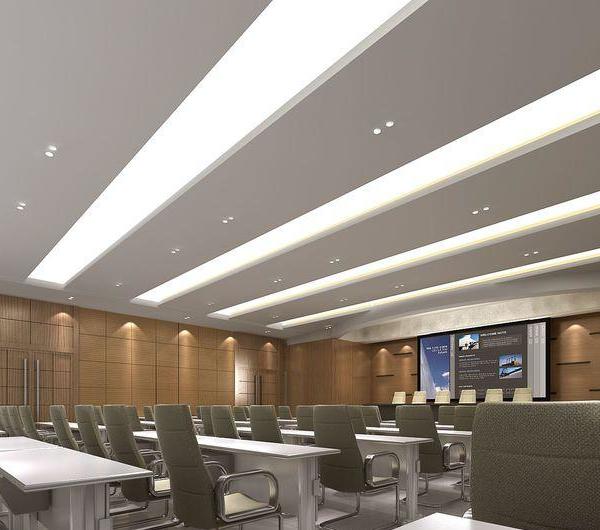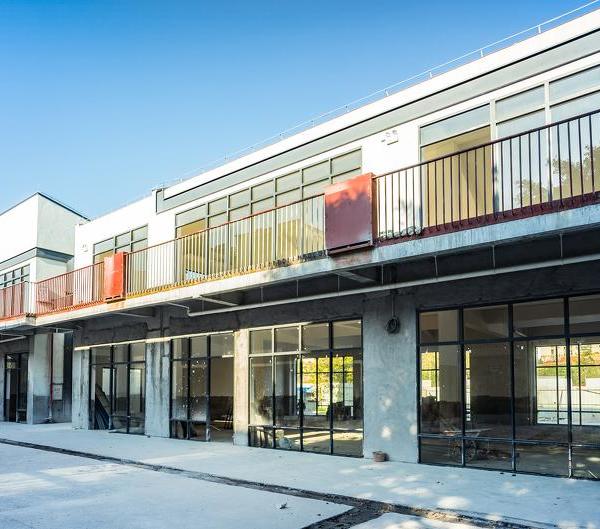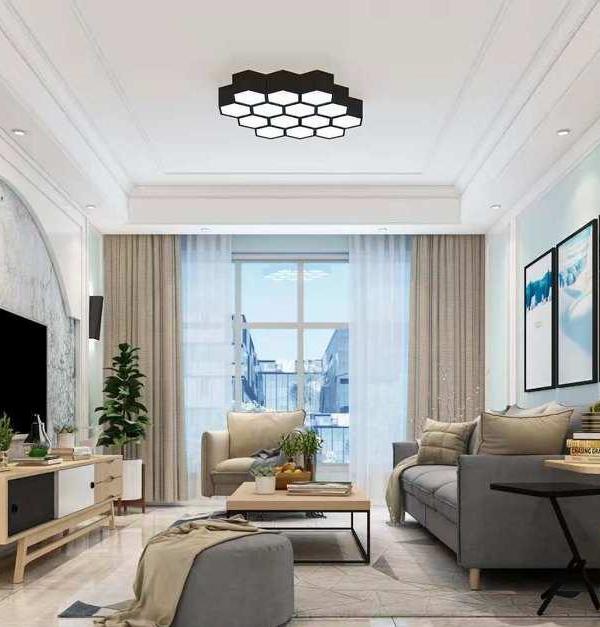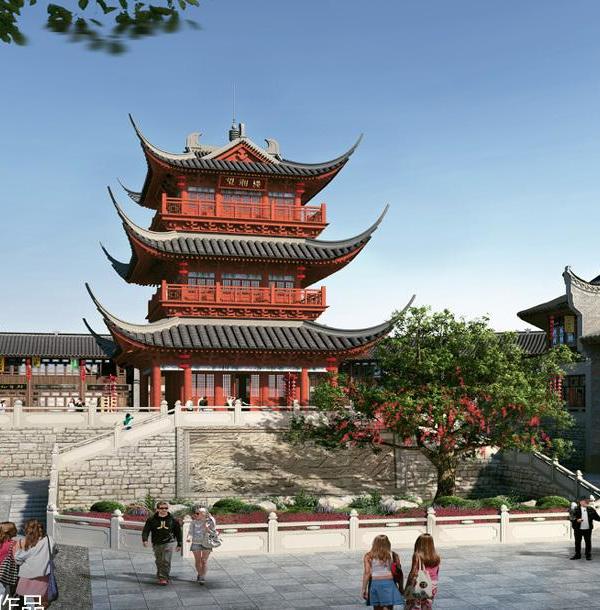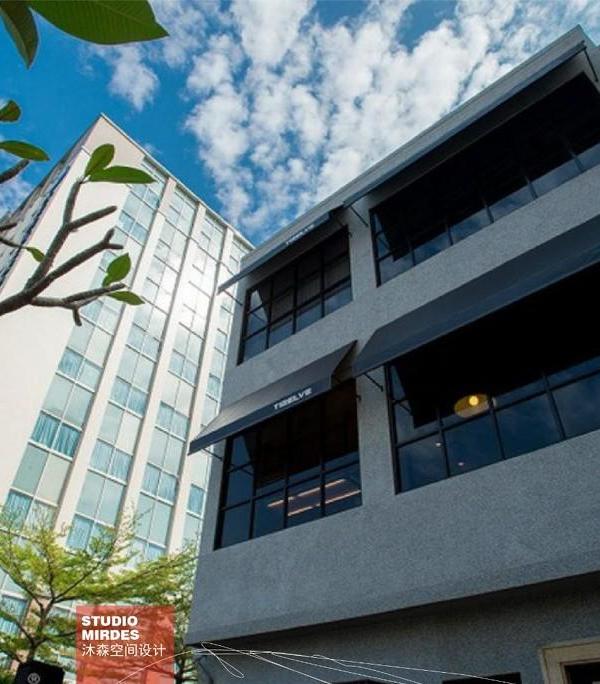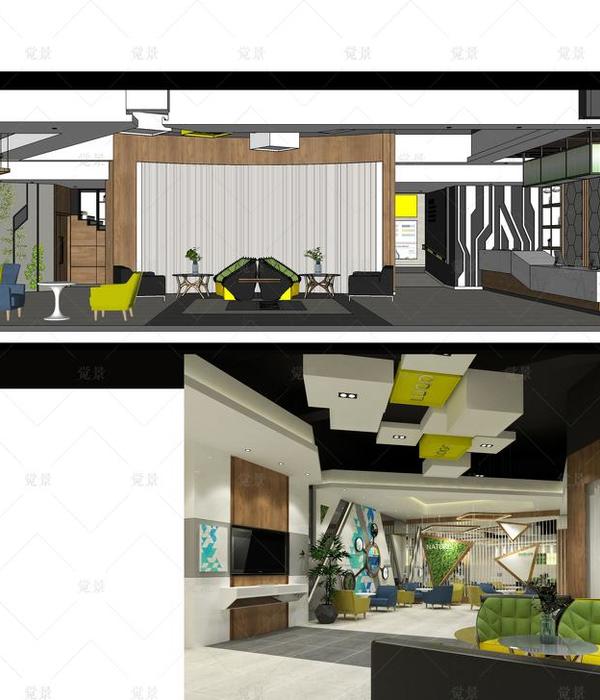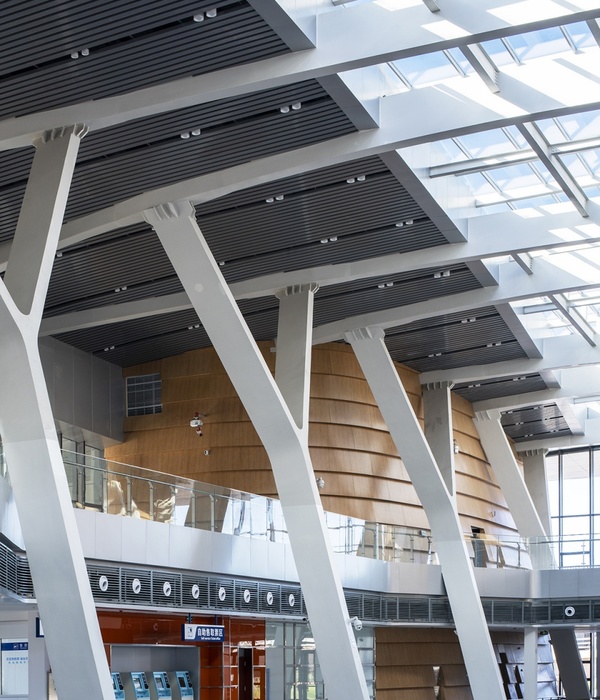Wieden+Kennedy Shanghai, a creativity driven advertising agency, advocates design and innovation and has delivered cutting edge works for world well-known clients such as Nike, Heineken, AB-Inbev, Tiffany, Fiat and Momo since it was established in 2005.
Thomas Dariel, the principal designer and founder of Dariel Studio worked with the creative director of Wieden+Kennedy Yang YEO and redesigned the entire space, and succeeded in creating an ideal working environment for the W+K team by combining existing features of the space itself with the required functionalities. In choosing “tree” as the central theme of the working space, Thomas Dariel drew parallels with the core corporate culture: fast growing and never-ending creativity.
Designers carefully preserved the beauty and features of the space by playing with the existing open staircase to connect all the spaces across different floors. Inspired by the scenography of branches growing out of a tree trunk, the horizontal and vertical split joint boards connect, cross, and naturally extend to different floors, composing the key visual of the office building. It also indicates the divergent creativity and imagination.
The main entrance is located in the courtyard, where the wall-mounted black powder-coated steel plate contrasts against the white logo, immediately catching passersby’s attention. The custom-made wooden shelving brings warmth and elegancy to the metal wall. The existing upper white wall was kept to form a strong visual contrast with the black wall. The texture of the grey marble ground creates a subtle yet profound impression.
Walking through the semi-transparent grilled gateway, one will immediately notice the white “W+K ”logo thanks to the black powder-coated steel plate reminiscent of that used at the main entrance . The reception area on the second floor presents a totally different ambiance. The space is designed as a half-open wooden box, in which a small window behind the reception desk enable the team to communicate.
The white marble desk and texture of the wood create a relaxing and enjoyable vibe. A flying lamp re-imagined into a whimsical suspended form encourages the agency’s limitless creativity. Considering that the agency is based in the creative industry, the core working area on the second floor is developed into a fully open space to facilitate the team’s collaboration and communication.
The carefully chosen wood and white colour act as a calming influence on the working environment. The corridor floors on both sides are raised to separate the public aisle from the working area.
The main meeting room is located on the right side of the main entrance, where a large scale green geometric rug blends naturally with the wood floor. The same visual is reproduced on the elegant light blue wall which breaks the traditional stuffy and tense atmosphere of the meeting room and boldly inspires the imagination.
The long meeting desk mirrors the wooden compartment suspended in mid-air overhead. If you walk to the end of the corridor you arrive at the pantry, where panoptic windows bring ample sunlight and offer an unobstructed view of the beautiful exteriors. The brick wall, built with thousands of small wood cubes, adds a subtle beauty when light is cast upon it. The gym can be defined as contemporary and fashionable.
Big panoptic windows enlarge the space and create a clean and bright atmosphere. The high-end and natural texture of the wood tiles and soft lighting establishes a healthy and comfortable mood, while the bold geometric lines running through the entire space concretise the concept of sport and strength.
The marble semicircle bar counter on the rooftop epitomises luxury and quality, whilst the wood floor harmonises with the cold texture of the marble, creating a calming vibe. When night falls, LED lighting installed under the bar adds an element of romance to the already quiet and relaxed atmosphere.
{{item.text_origin}}


