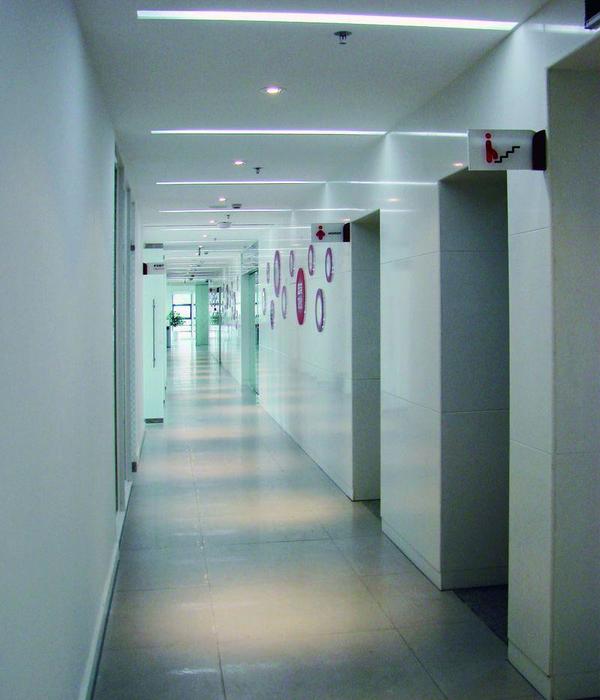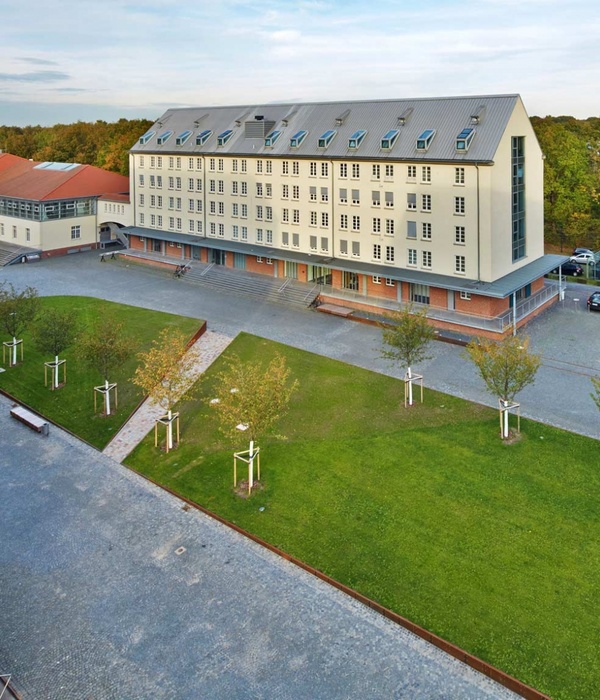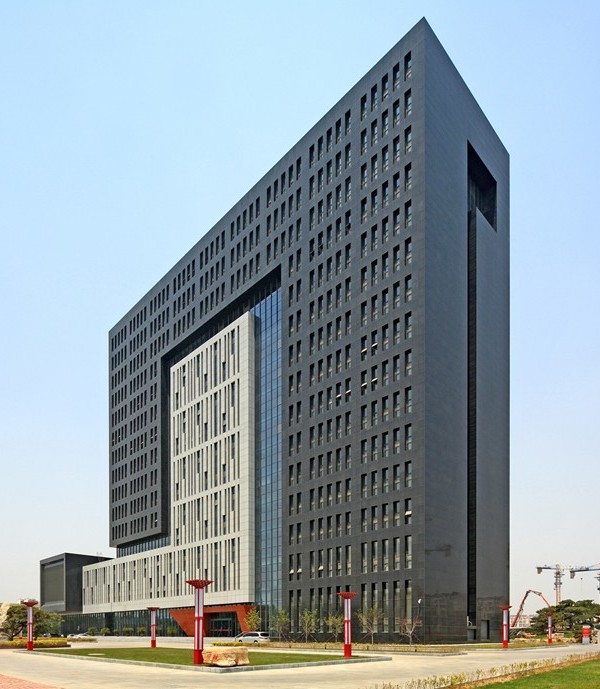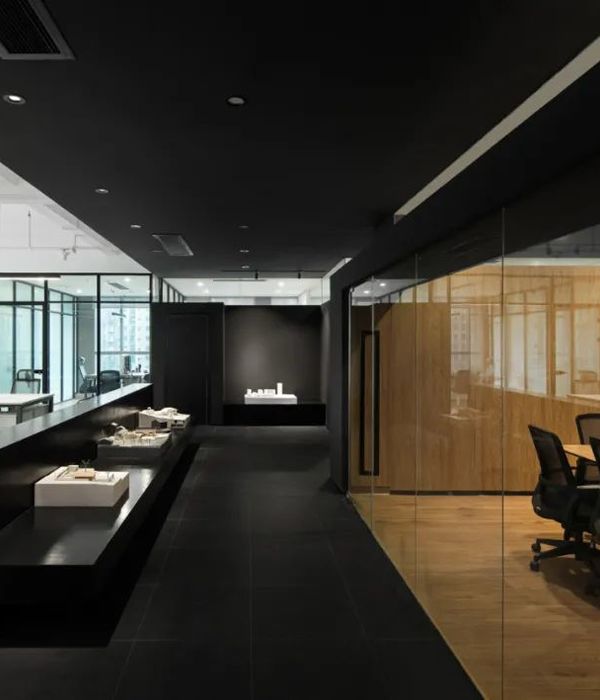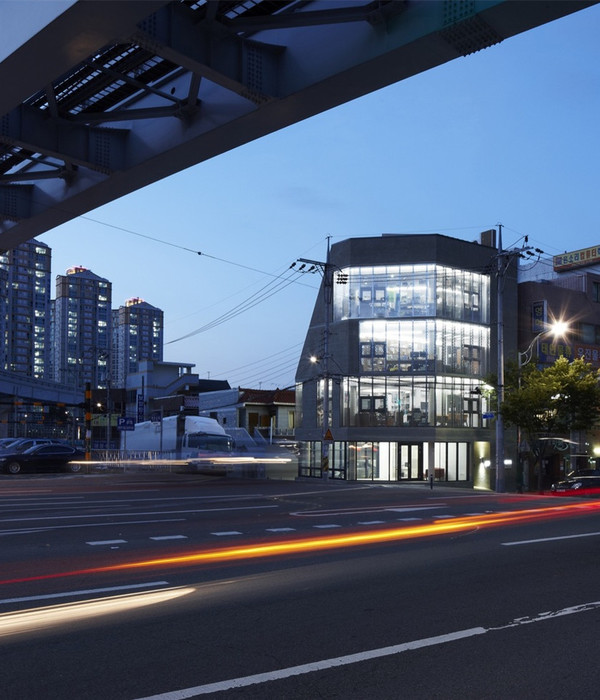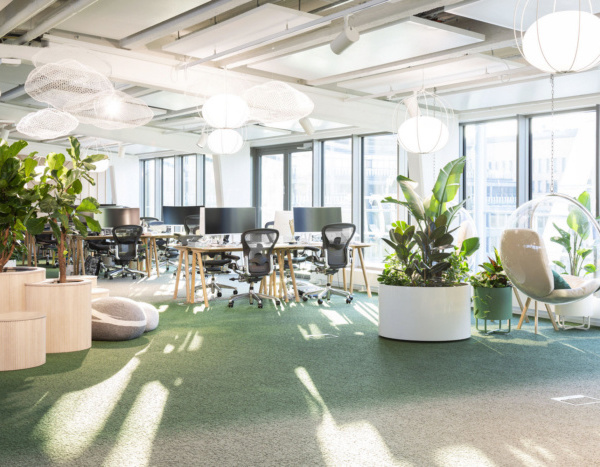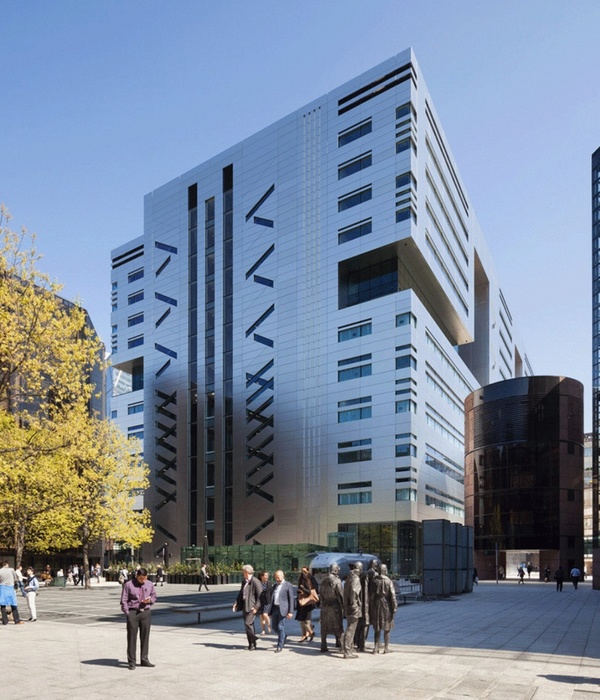Nestled in the Wakatipu basin amongst the Southern Alps, the Arrowtown House rises from the landscape. This private residence has been formed into a series of pavilions that, like the rock forms or rusted goldmining remnants in surrounding area, are set into the ground at various levels and angles, following the contours of the land rather than modifying them. The clients are both artists and sought a house that was both ‘of the land’ and also had a natural sculptural beauty.
The pavilions have been strategically orientated towards significant mountain ranges and views that surround the property and are organised around an entry forecourt and sculpture court. The children’s/guest pavilion is separated from the rest of the building and set below the courtyard level. The house is entered from the forecourt via a faceted vestibule, which leads to the living pavilion. Beyond the vestibule is the ‘glass house,’ a secondary more ambiguous living space that has an indoor/outdoor quality and has operable glass to three sides. This connects the stone schist clad lounge pavilion to the weathering steel main bedroom pavilion.
The garage and living pavilion are clad in local schist, like the historic miners cottages nearby. The two-bedroom pavilions are clad in weathering steel, which references the rusted steel sheds and gold mining remnants seen extensively in Central Otago.
The house seeks to be a contextual response to both the changing human occupation of the land over the centuries as well as the beguiling beauty of the wider natural landscape.
{{item.text_origin}}



