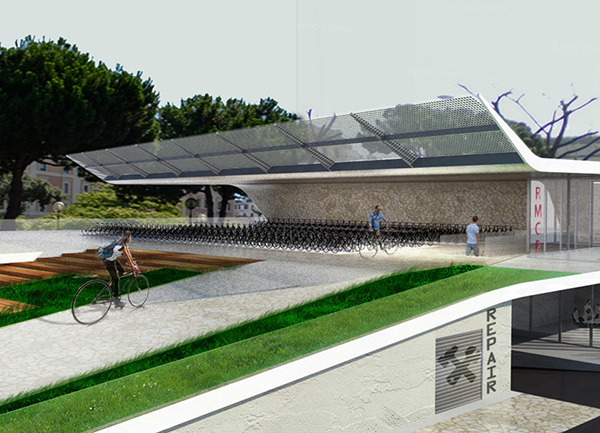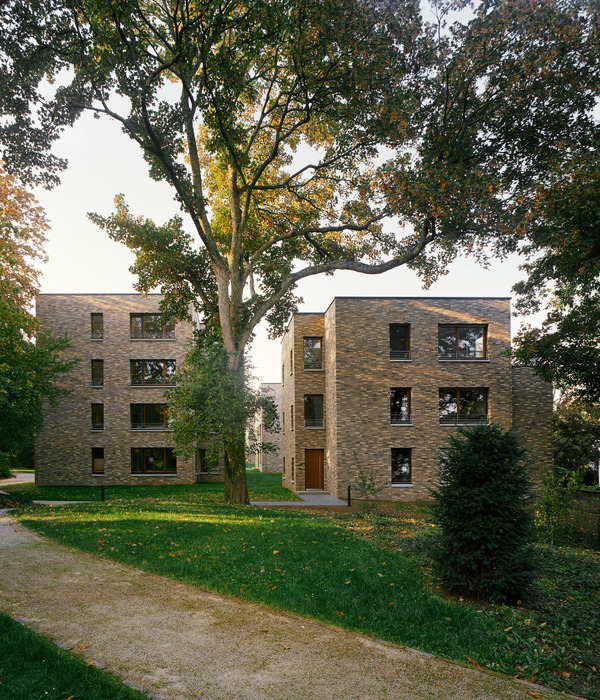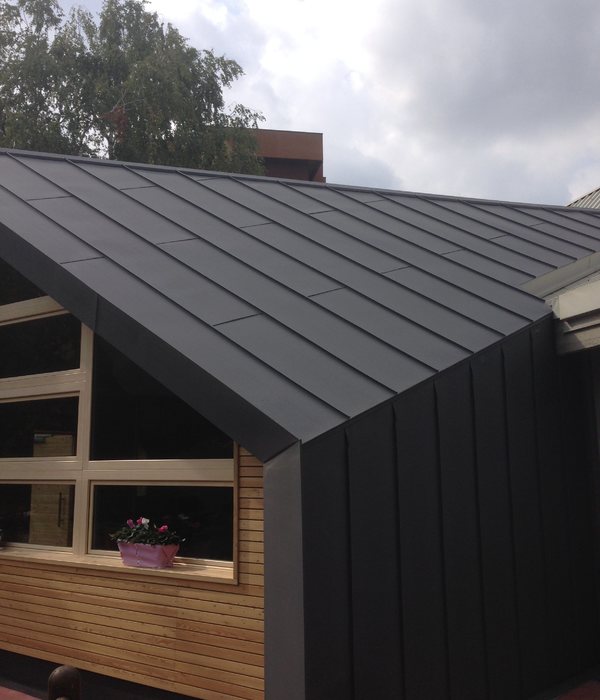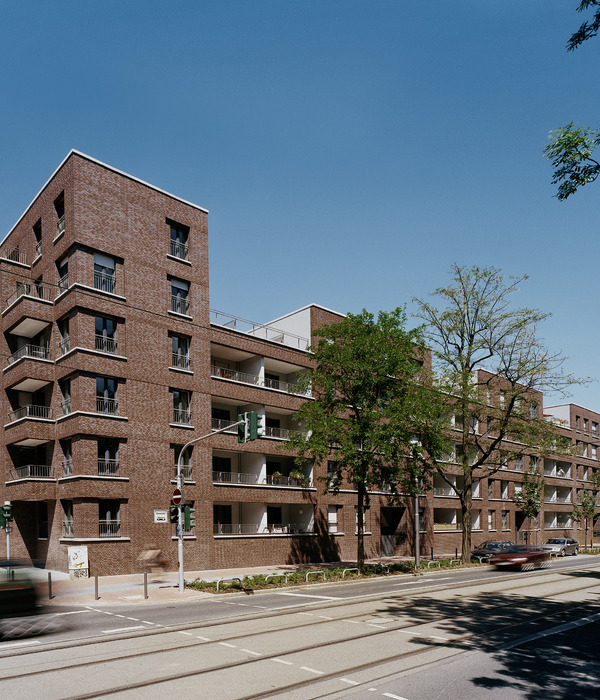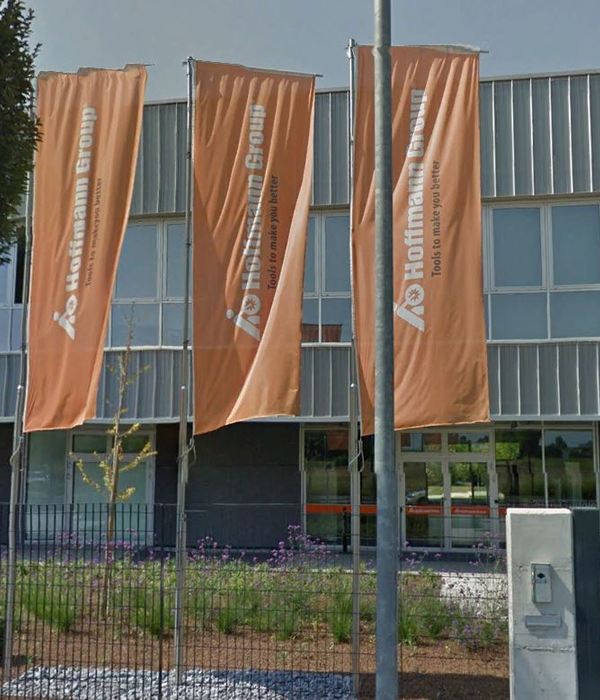Built Future
The ETA-Factory of the TU Darmstadt connects the energy flow of production processes, the building technology and the building shell. OKALUX functional glass plays an essential role in the energy efficiency.
After less than two years of construction, the ETA-Factory on the campus of the “Technische Universität (TU) Darmstadt” was completed in March 2016. The research project, which spans several disciplines, interconnects the energy flow derived from the operation of the building, the building technology and production, demonstrating new energy savings potential in industrial construction. Using this model factory, 36 research partners from science and industry set the foundation for sustainable and energy efficient industrial construction of the future. The aim was to interconnect the building shell, technical building equipment, process technology and production plants in a system which would complement itself energetically. The interaction of all of the energy flow in the building and the integration of the building shell into the energetic system can exploit untapped savings potential. The planners predict total energy savings of about 40 percent.
The Building Shell as a Building Block for Integrated Optimization
In order to generate realistic research results, components for the metal processing industry are being produced in the factory based on a representative production chain. The building has a 550 square meter large production hall to accommodate the necessary machining and cleaning processes as well as heat treatment processes. A thermal grid with absorption chiller, VSI storage with layer loader and HVFA concrete block complement the building technology. There are numerous office and meeting rooms, a large lecture room, a kitchen, sanitary facilities, a technology room and storage rooms in addition to the production hall.
In addition to an integrated energy controller and the efficient control of energy flows, the focus lies on the thermal interaction between the factory building, the building technology and the process chain; with the energy efficient building shell playing a crucial role. To enable its optimal integration in the energetic concept, innovative elements were developed. These combine the functions of support, insulation and envelop in one building element. The construction consists of normal and ultra high performance concrete as well as mineralized insulating foam. Installed capillary tube mats ensure thermal activation of the building component: the shell can both absorb and release heat and is thus effectively integrated in the energy circulation of the building technology and the process chain.
Façades as System Components
Not only is the shell area integrated in the thermal system, it also makes an essential contribution to the energy efficiency of the factory thus becoming an integrative part of the entire system. At the same time, it functions as a “machine around the machine”. As a project partner, OKALUX brought extensive knowhow into the design of the glass façade. Customized solutions with various OKALUX systems were found for each and every mounting situation in the ETA factory. OKASOLAR F with its selectively directing daylight system was used in the fully glazed south façade. Specially formed, fixed louvers in the cavities direct the daylight to the ceiling from which it is reflected to indirectly illuminate the interior. This optimal use of daylight creates a comfortable atmosphere for the employees. The system also offers nearly 60 percent transparency and high-level heat protection.
A translucent capillary system in the east and west façade ensures an even, diffuse light dispersion in the room. OKALUX+ integrates capillary inserts which ensure high light transmission and good sun protection. The capillary tubes in the cavity act as small air cushions to reduce convection and heat radiation. In this way, the façade system achieves a Ug-value of 0.9 W/m2K (0.16 Btu/(hr ft2 °F)). On the north side, the innovative high performance insulating glass module OKALUX HPI was used for the non-transparent areas. Due to a vacuum insulating unit integrated in the cavity, the modules reach an excellent Ug-value of 0.23 W/m2K (0.04 Btu/(hr ft2 °F)). In this way, the system guarantees that the high requirements on the heat protection of the entire building shell on the north side are met. Moreover, there is a great deal of freedom of design with OKALUX HPI. The constructive depth of the vacuum module corresponds to the depth of conventional insulating glass allowing for its effortless integration in all standard façade systems.
Functional Insulating Glass Increases Energy Efficiency
In its interplay with the interconnected energy flow systems of the production plant, the energy efficiency of OKALUX functional glass increases climate comfort and significantly reduces the costs for operation and upkeep. Effective heat insulation prevents heat loss, integrated shading elements and translucent face areas reduce the solar energy input and ensure sufficient and glare-free use of daylight. Good sound insulation as well as visual connection to the outside promote optimal working surroundings. The sophisticated and aesthetically designed insulating glass enhances visual comfort under both daylight and artificial lighting conditions. OKALUX functional glass can also be fully disassembled into its individual components such as glass, inserts and spacers to allow for complete recycling in the case of dismantling. As a component of the total energetic system, the glass makes a valuable contribution to the ETA-factory research project.
{{item.text_origin}}


