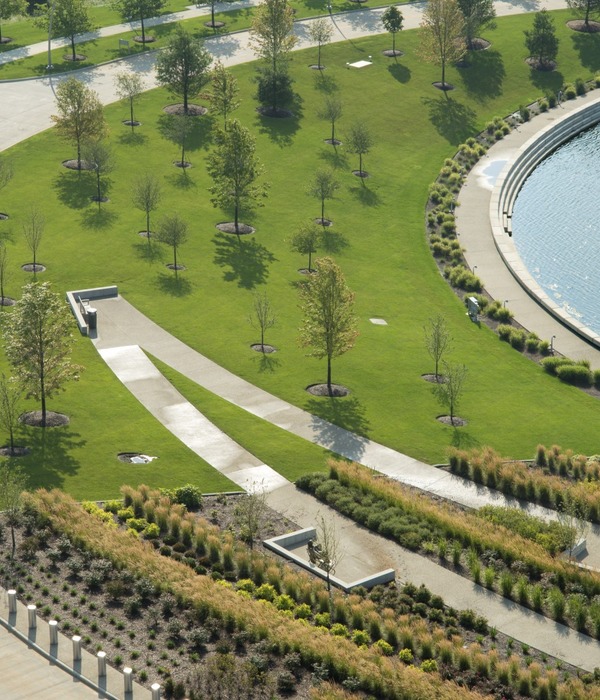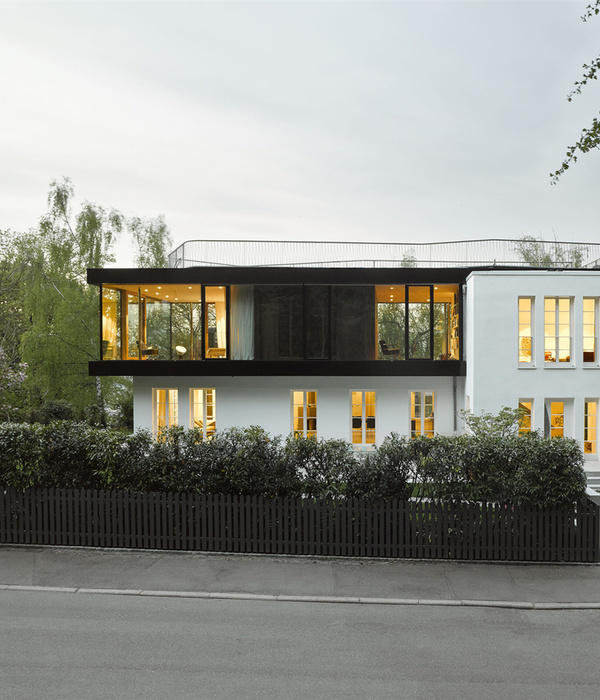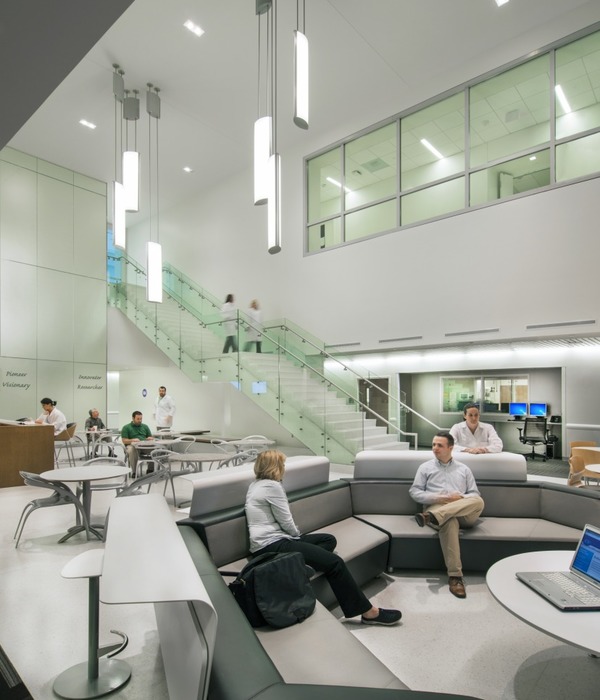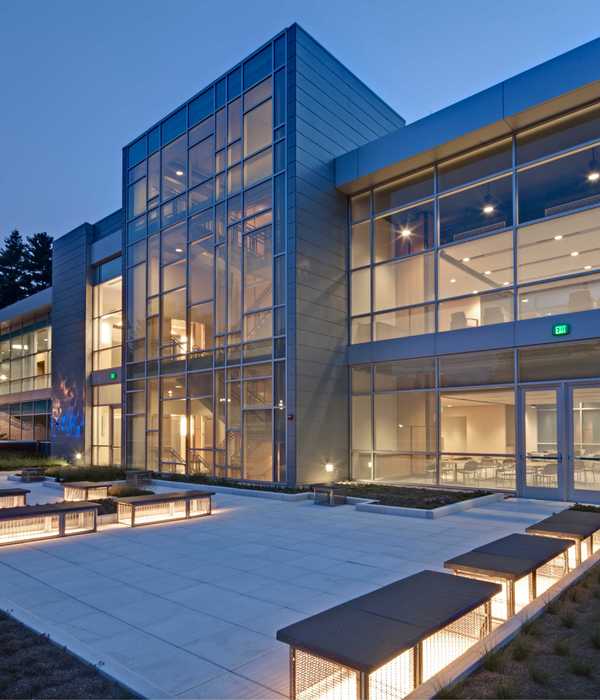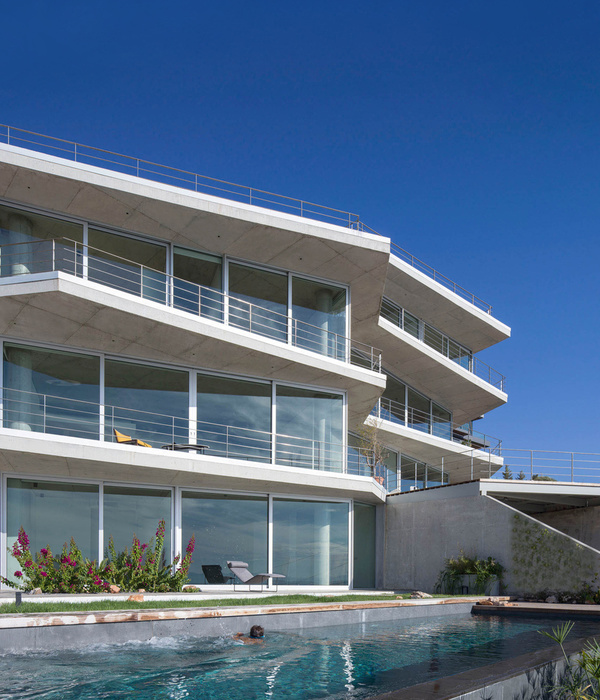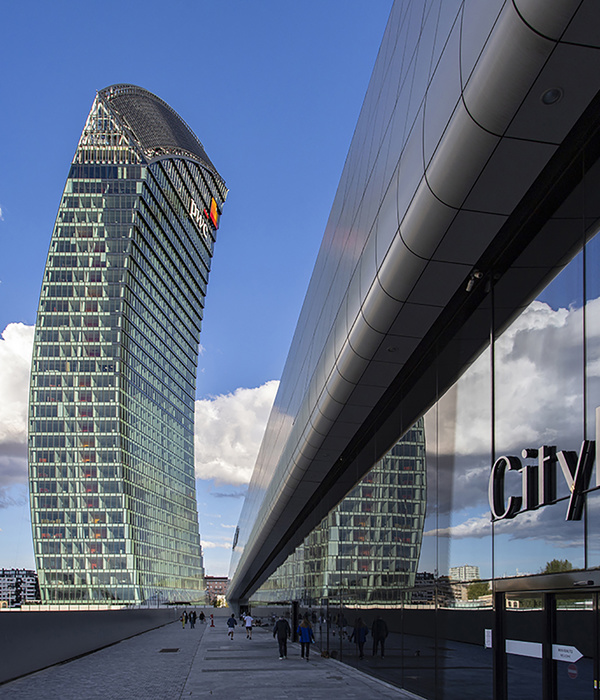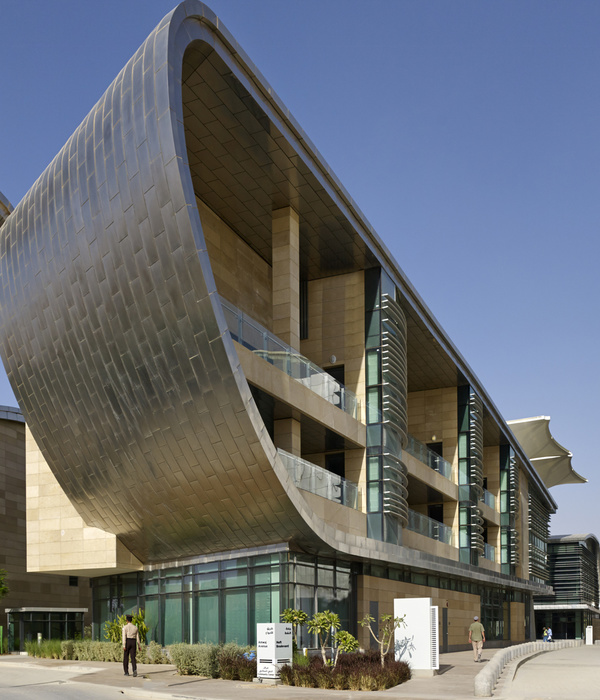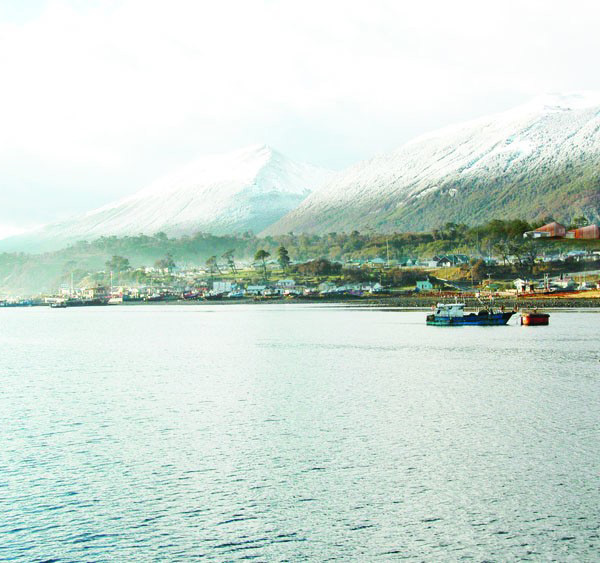意式乡村别墅设计,融入自然之美
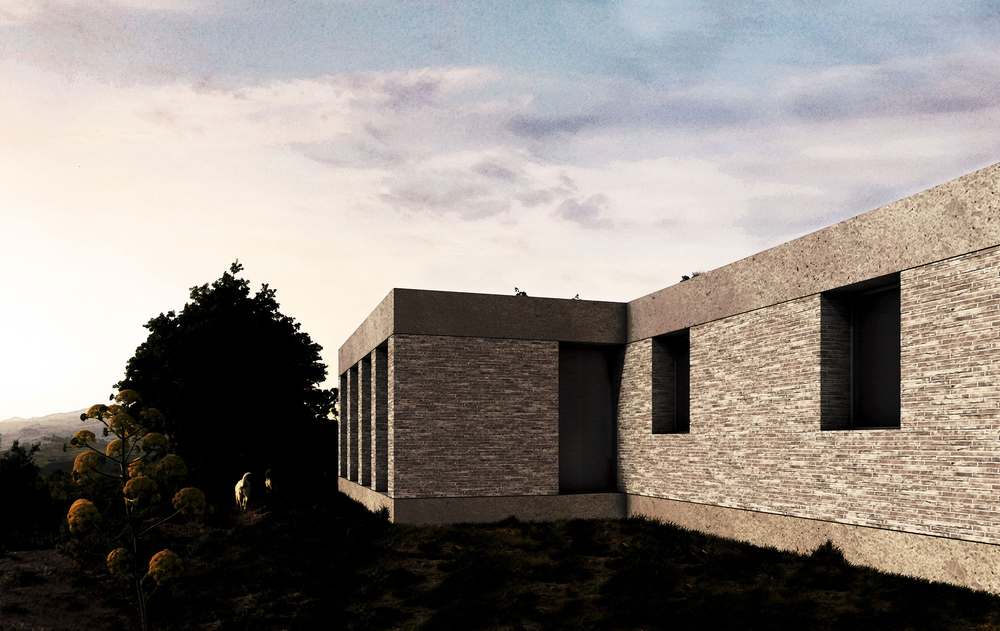
Open space view

Conceptual drawing and preliminary sketches

Ground floor plan
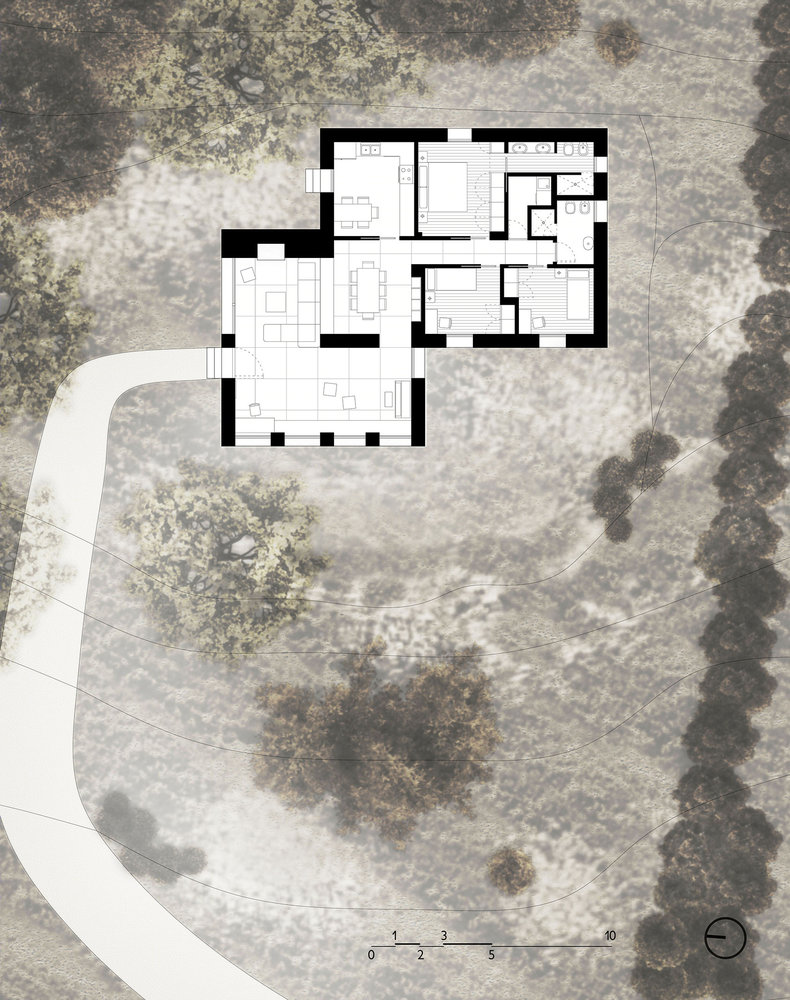
West elevation
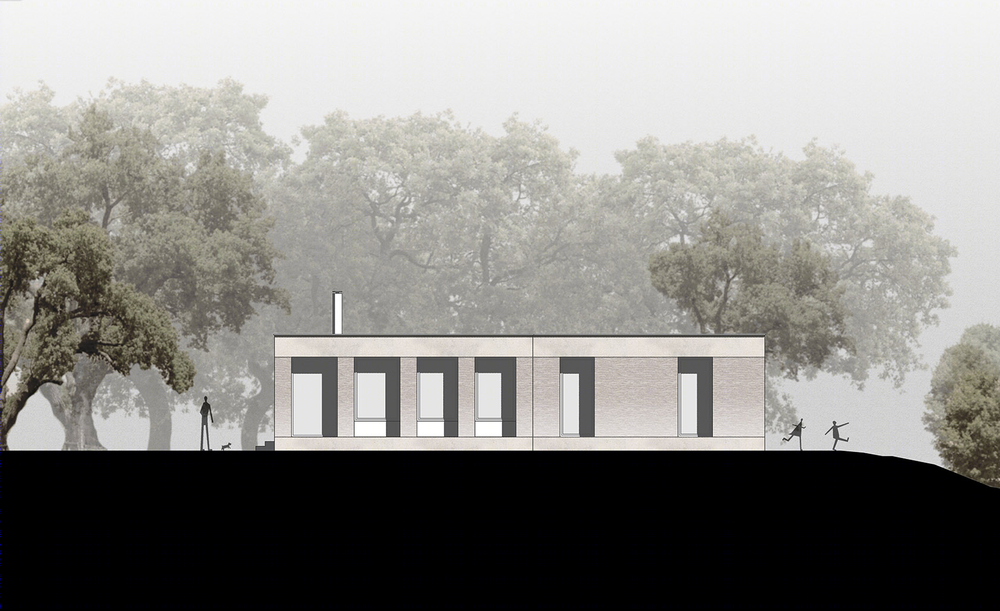
Longitudinal section
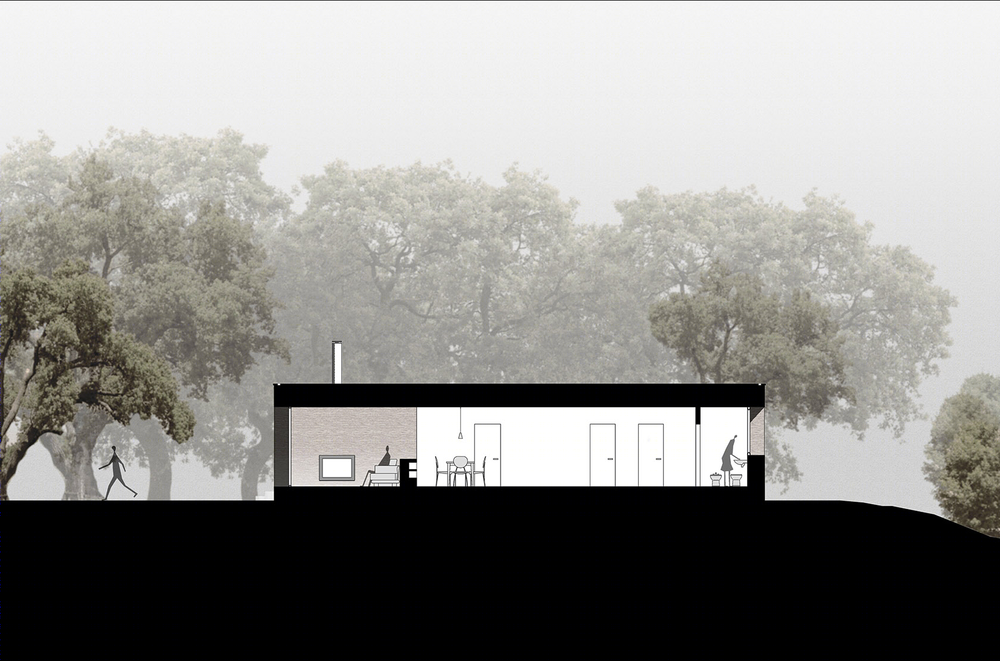
Immersed in the countryside of the northern hinterland of Nicosia, Sicily,
is designed more like a country residence than a real home. The building, which initially envisaged three elevations, underwent considerable design variation during construction. Moreover, the other neighboring constructions, the effect of a design trend of the '90s that did not take into account the rural construction of the area, are inserted with difficulty in the wooded area and significantly change the original landscape characterized, instead, by masonry buildings of maximum an elevation that develop more in length than in width. The design changes took account of the
, drastically reducing the height of the original building and using
: in fact, the residence is laid on a
and, above it, the perimeter walls rise which in turn support the flat roof. A further design effort focused on the insulation of the building, which manages to achieve significant energy performance.
The single-family home articulates its rooms on two opposing elementary geometric figures: a
and a
. The first, which coincides with the entrance, houses an open space articulated in such a way as to enjoy
: to the north, the Nebrodi mountain range, often snow-covered, while to the west the valley of Nicosia countryside. The arrangement of the thick wall sections covered in solid
, dictated in part by the pre-existing reinforced concrete frame, favors a natural
a bit like what happened, probably, in the arcades of the
. The considerable thickness of the walls ensures the right lighting and protects the interior from the renowned Sicilian summer heat, ensuring, however, a constant vision of the surrounding greenery, framed in real windows on the landscape.
The elongated part of the house houses, instead, all the rooms reserved for domestic life, and therefore the kitchen, bedrooms, bathrooms and various services. The
, in this case, is given by an inward and outward closure, thus passing from the changing but widespread illumination of the open space to the dim light of the short hallway leading to the rooms, recreating a
effect that recalls the very diffused
in the territory of Nicosia.
Year 2011
Status Unrealised proposals
Type Single-family residence / Country houses/cottages / Chalets, Mountains houses

