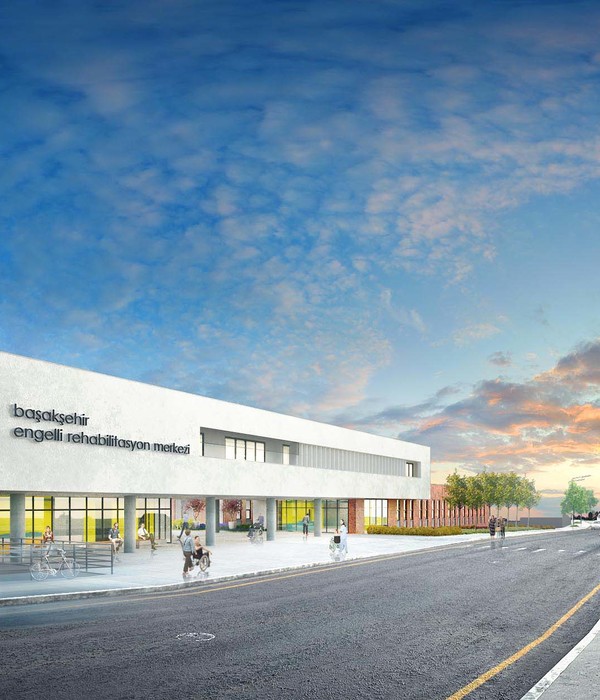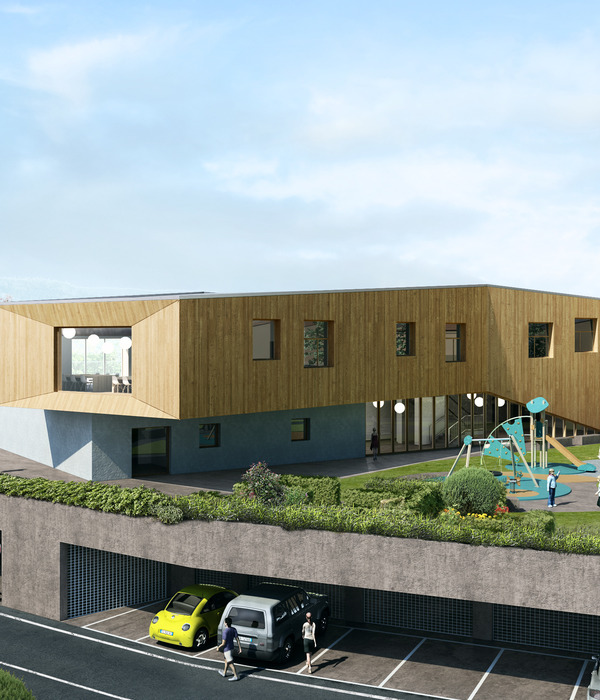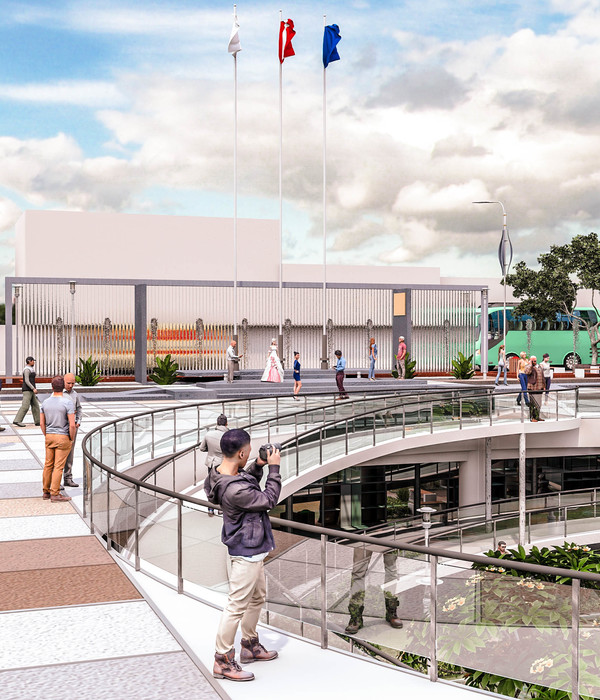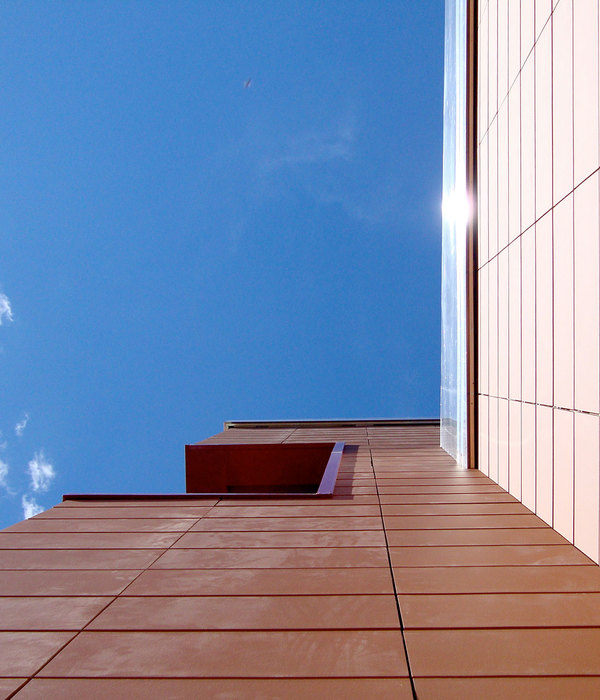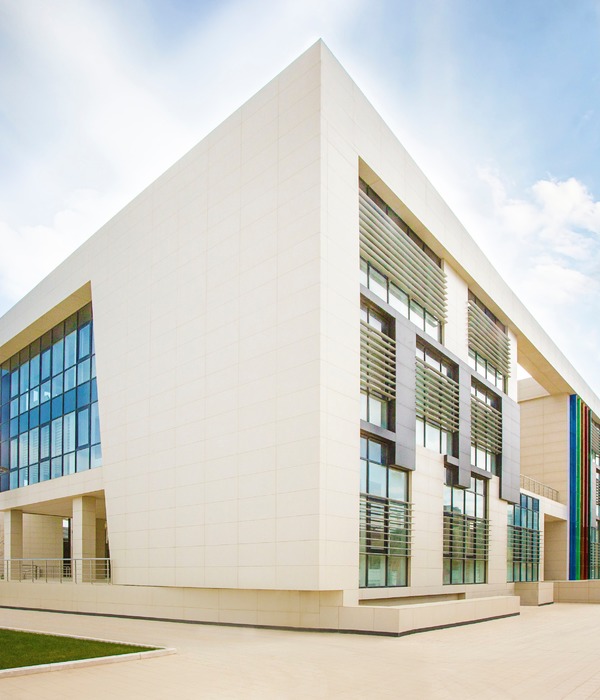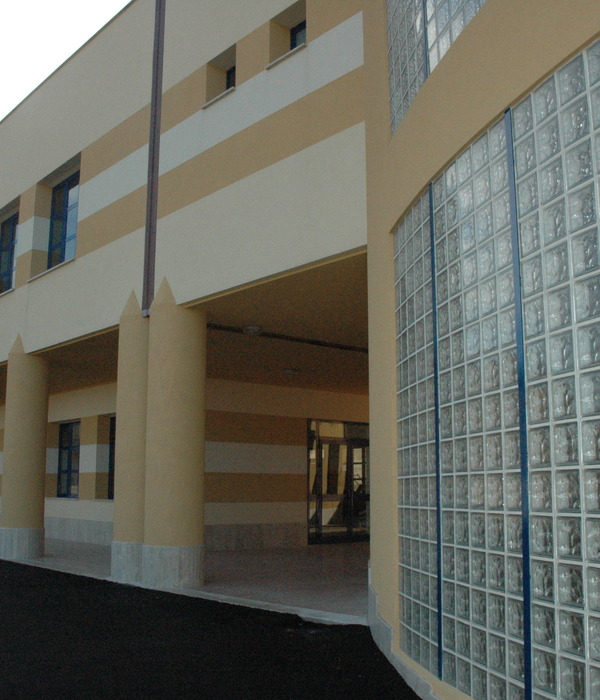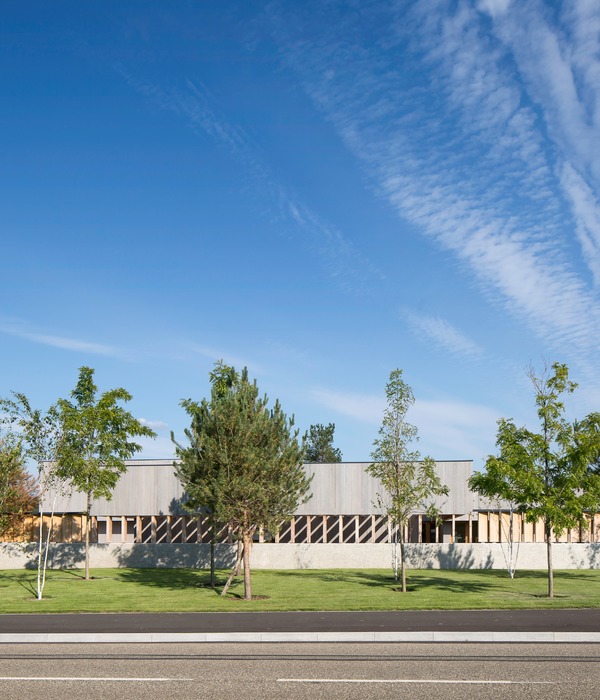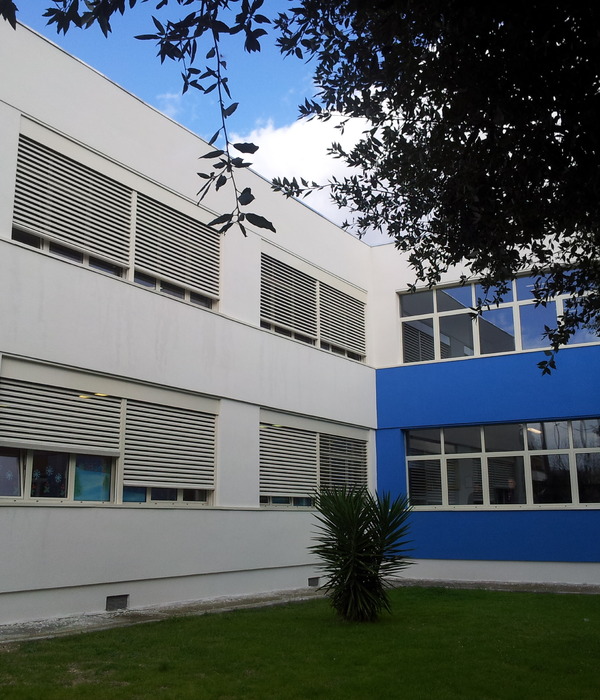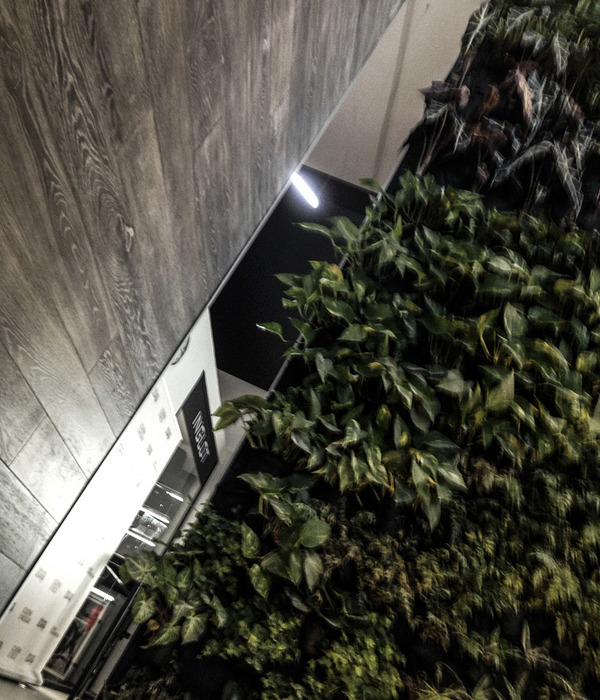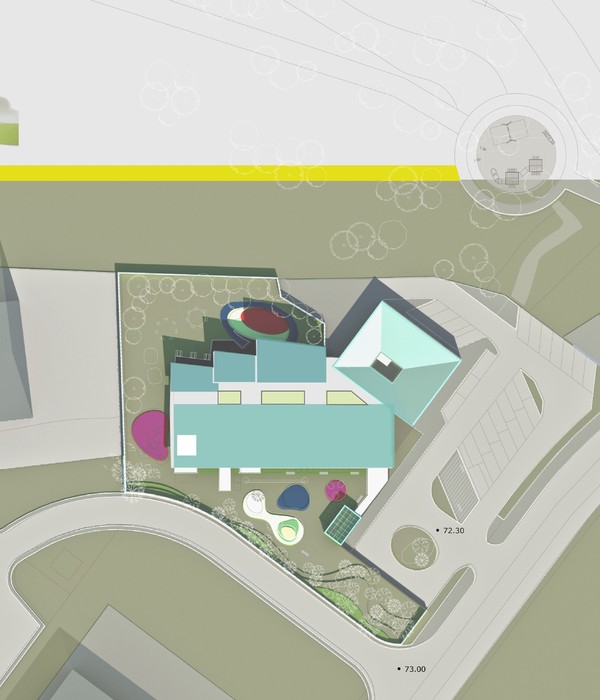重塑孟德尔实验花园 | 布尔诺奥古斯丁修道院温室重建
CHYBIK + KRISTOF事务所于今年4月揭幕了布尔诺圣奥古斯丁修道院温室的重建项目。这座温室最初建造于14世纪,也是格雷戈尔·孟德尔在19世纪进行遗传学实验的地方。在1870年代,原来的建筑被一场暴风雨摧毁,只有基座的部分留存至今。在此基础上,建筑师们重新审视和设计了温室结构,希望在孟德尔200年诞辰之际(2022年),将这座具有历史意义的建筑遗迹归还给布尔诺的旧城。
▼温室外观(效果图),Rendering of the Mendel Greenhouse project ©monolot, Courtesy of CHYBIK + KRISTOF
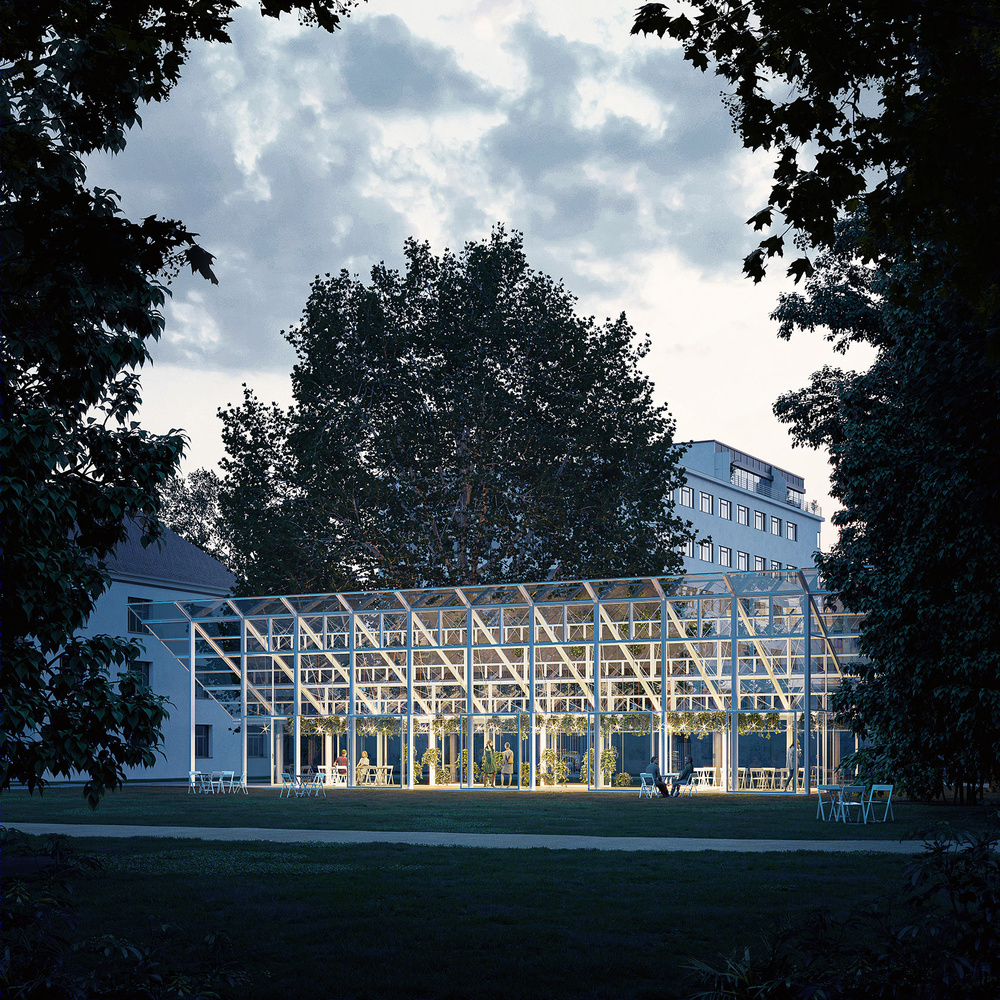
CHYBIK + KRISTOF Architects & Urban Designers unveil the new design for the 19th-century greenhouse of St. Augustin Abbey, Brno, in which scientist Gregor Mendel conducted the experiments at the roots of modern genetics. Nested in the 14th-century Augustinian monastery’s gardens, the original building was swept away by a storm in the 1870s, leaving to this day only its foundations. Building on the latter, the architects revisit the structure and, in commemoration of Mendel’s birth 200 years ago, will return the historically significant site to Brno’s old city in 2022.
▼温室原貌,Mendel’s original green house ©CHYBIK + KRISTOF
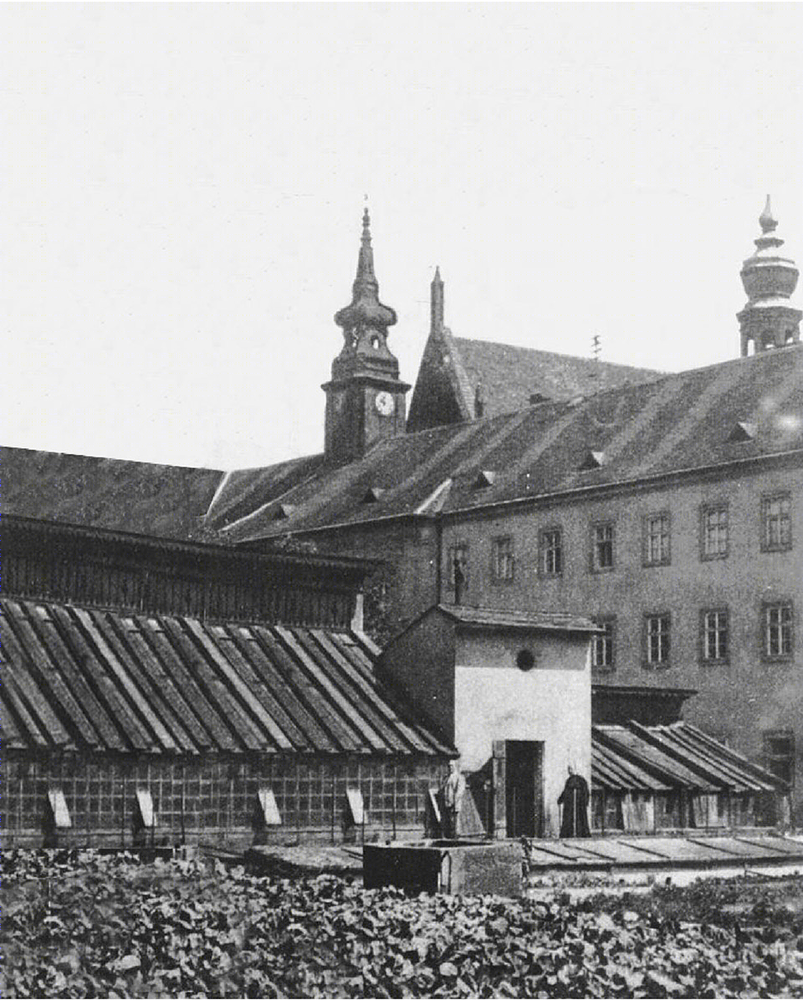
设计团队从场地历史和档案资料中汲取灵感,依照原先的地面布局创造出一座与原始建筑相互呼应的新结构。被保留下来的基座部分被重新整合至结构当中并保持可见,为新温室的朝向、形式和独特的屋顶提供了设计的基础。
Drawing on the history, scientific legacy and archival materials of the site, and following the original ground plan, CHYBIK + KRISTOF have created a design reminiscent of the original building. Integrated in the structure and left visible, the preserved foundations are at the basis of the architects’ reinterpretation – echoing the orientation, shape and distinct roof of the greenhouse.
▼新建筑沿用了原始的基座 original foundations & the new building ©CHYBIK + KRISTOF
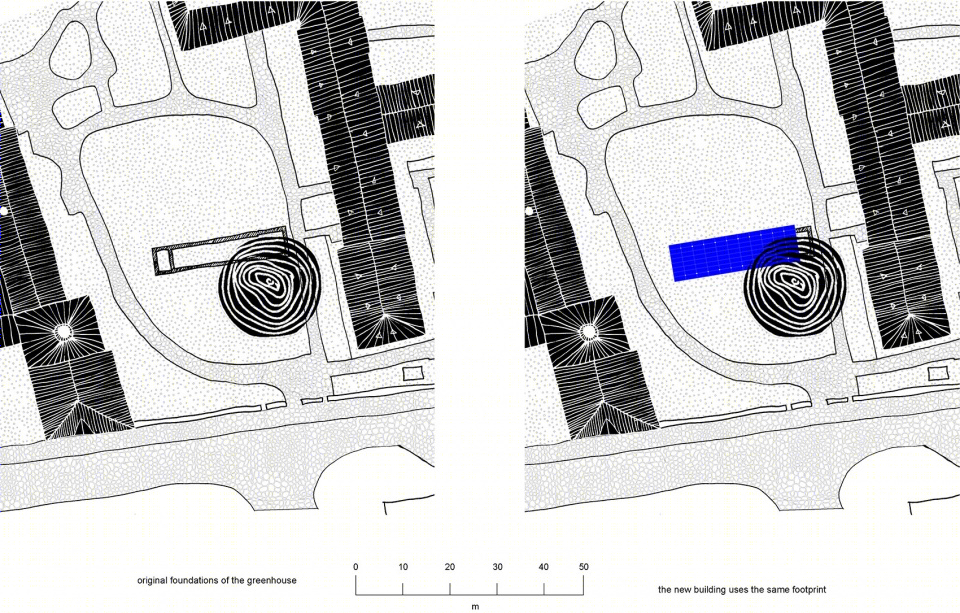
▼新旧温室对比 the original volume & the new design ©CHYBIK + KRISTOF
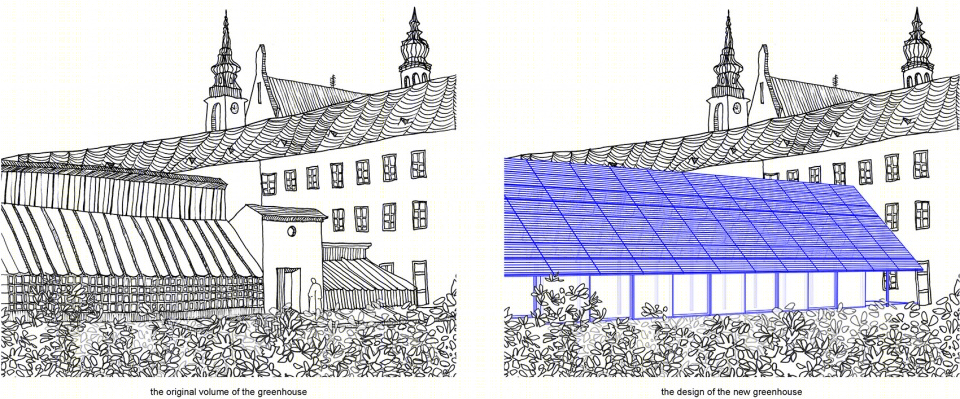
梯形的体量与原有建筑保持了一致,重新设计的承重钢结构则从孟德尔发现的三条遗传定律以及由此产生的遗传系统图解中获得了灵感。倾斜的屋顶由一块巨大的外部玻璃面板构成,亦反映了孟德尔的分离定律以及遗传性状的分布原理,并通过一组模块化的遮阳结构进行补充。
▼倾斜的屋顶由一块巨大的外部玻璃面板构成,the pitched roof consists of a vast outer glass surface ©monolot, Courtesy of CHYBIK + KRISTOF
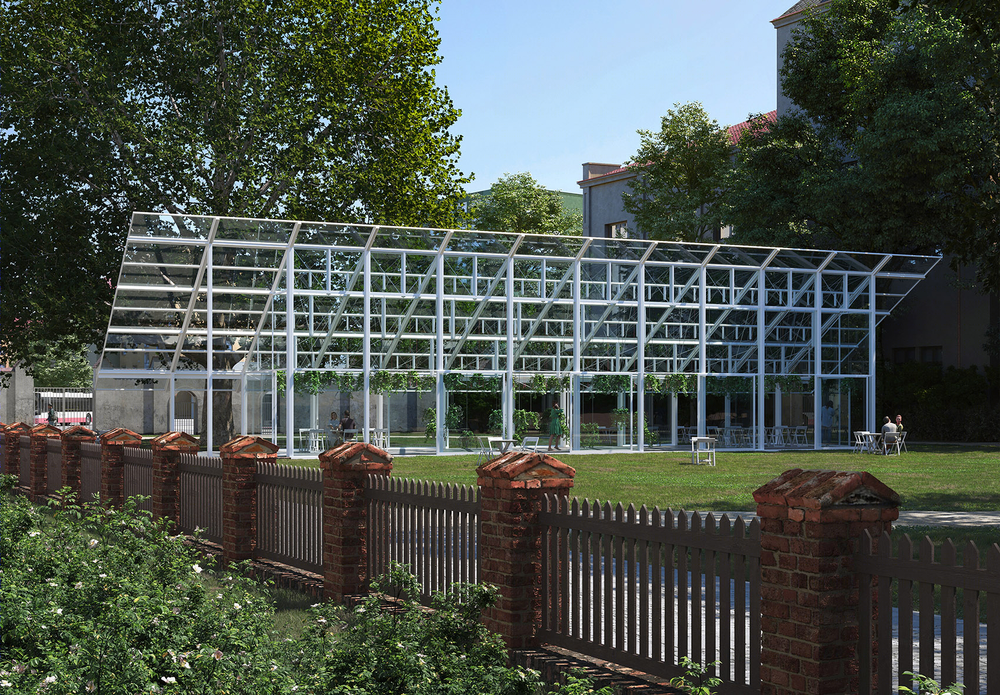
While the trapezoidal volume is identical to the original edifice, the reimagined supporting steel structure seeks inspiration from Mendel’s three laws of inheritance – and the drawings of his resulting heredity system. Likewise, the pitched roof, consisting of a vast outer glass surface, reflects his law of segregation and the distribution of inherited traits, and is complemented by a set of modular shades.
▼温室的结构系统从孟德尔的遗传系统图解中获得了灵感 scheme of Mendel’s laws of inheritance applied to the structural system ©CHYBIK + KRISTOF

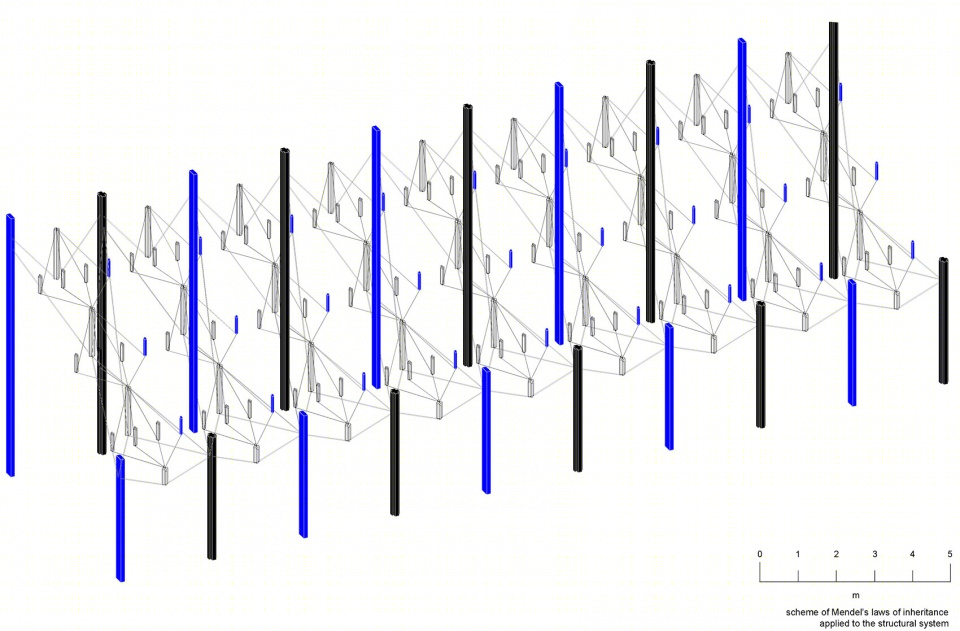
新的结构向周围的花园敞开并与之建立起深入的联系,与修道院附近的科学家雕像遥相呼应。灵活的设计旨在适应不同的用途,所有的空间均暴露于外部环境,完全开放的侧墙清除了一切可能的视觉障碍。
地面下方隐藏着热汞和供暖系统,满足了建筑的可持续发展要求。可调节的遮阳结构和嵌入式窗板能够在夏季确保自然降温和通风,并在冬季提供保温,从而反映并重新定义了温室对于气候环境的调节作用。
▼从花园望向温室,view from the garden ©monolot, Courtesy of CHYBIK + KRISTOF
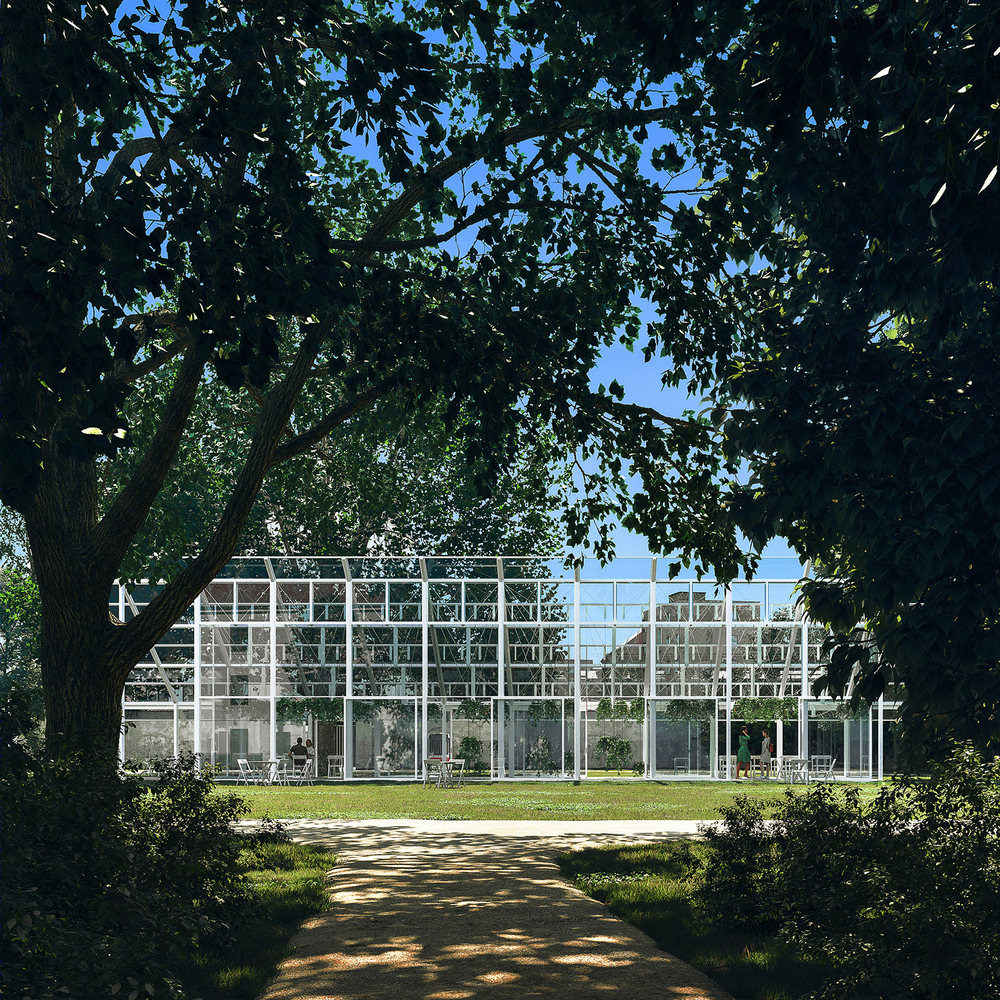
Open onto and deeply connected with the surrounding gardens, the edifice looks onto the nearby statue of the scientist adjacent to the centennial monastery. The flexible design, conceived to adapt to a variety of purposes, is entirely exposed to the exterior with fully open side walls, preventing any visual barriers. A concealed system of heat pumps, shading and heating, located underground, reveal the building’s sustainable scheme, reliant on its adjustable shades and embedded blinds to ensure natural cooling and ventilation in the summer and heating in the winter – thereby mirroring and revisiting the regulative properties of a greenhouse.
▼剖面图,section ©CHYBIK + KRISTOF
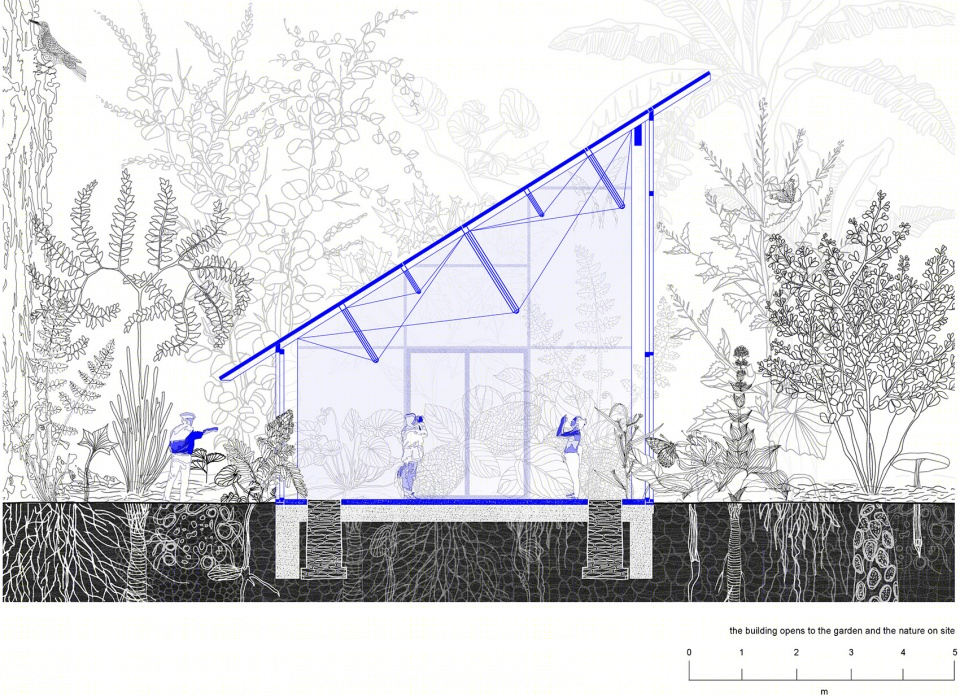
为了吸引更多当地和国际的游客,同时作为对修道院遗产保护具有重要意义的专业型公共项目,新的温室将成为一个多功能的场所,纪念并强调孟德尔对现代遗传学做出的巨大贡献。宽敞且具有高度适应性的体量能够用于举办会议、讲座和临时展览等各类活动。在需要时,还可以通过关闭一体化的窗板来营造黑暗的内部空间,以举办投影放映和音乐会等。
▼温室结构结合了可调节的遮阳结构和嵌入式窗板,the structure is integrated with adjustable shades and embedded blinds ©monolot, Courtesy of CHYBIK + KRISTOF
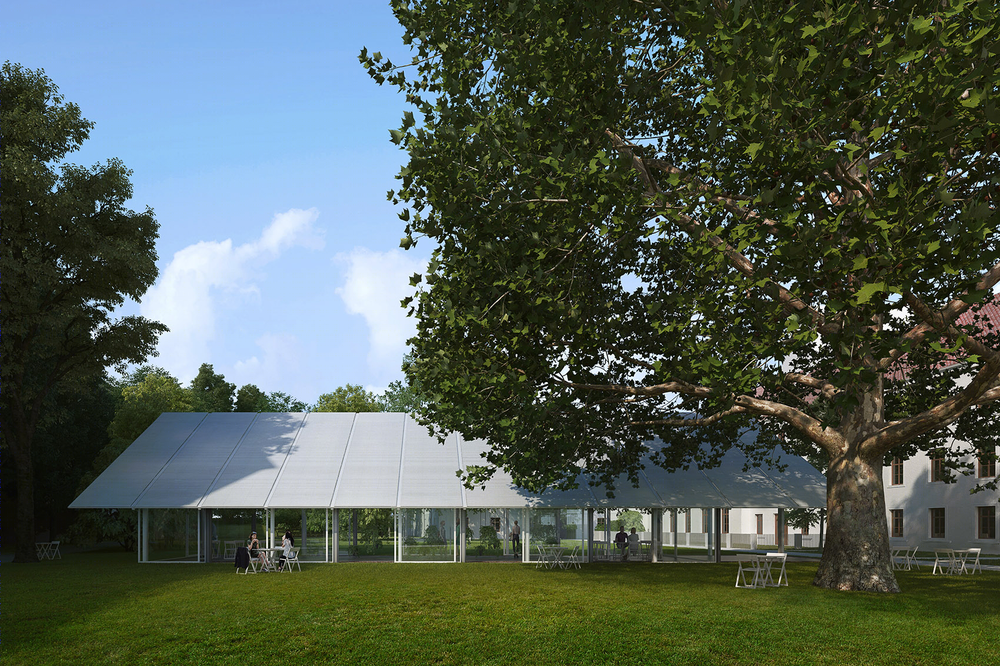
With the aim of attracting local and international visitors as well as a professional public essential to preserving the monastery’s legacy, the revived structure acts as a versatile space celebrating Mendel’s work and contributions to modern genetics. The vast, adaptable volume allows for a diversity of events from conferences and lectures to temporary exhibitions, while the integrated blinds enable the space to be darkened for projections and concerts.
▼灵活的平面可布置为不同类型的场景,the greenhouse is versatile and adjusts to various setups ©CHYBIK + KRISTOF
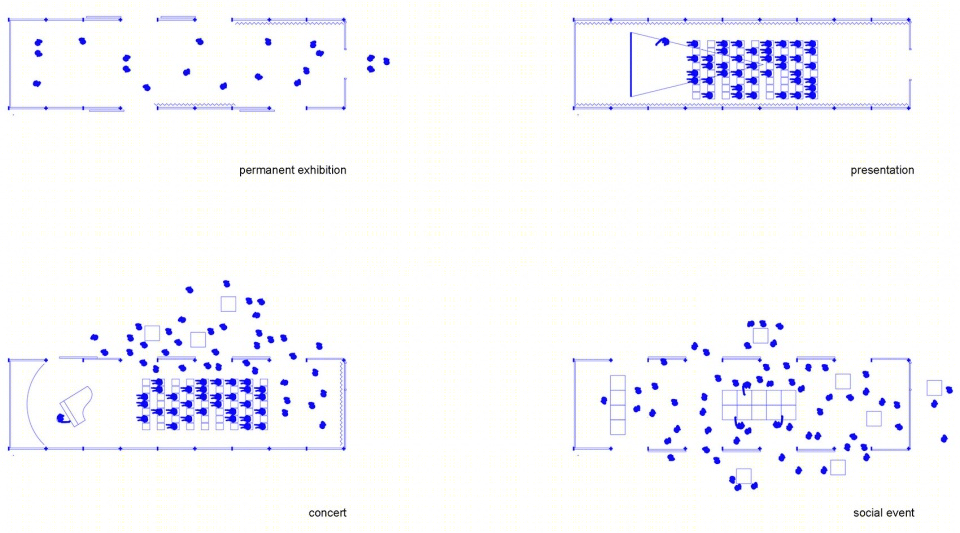
▼室内空间,interior view ©CHYBIK + KRISTOF
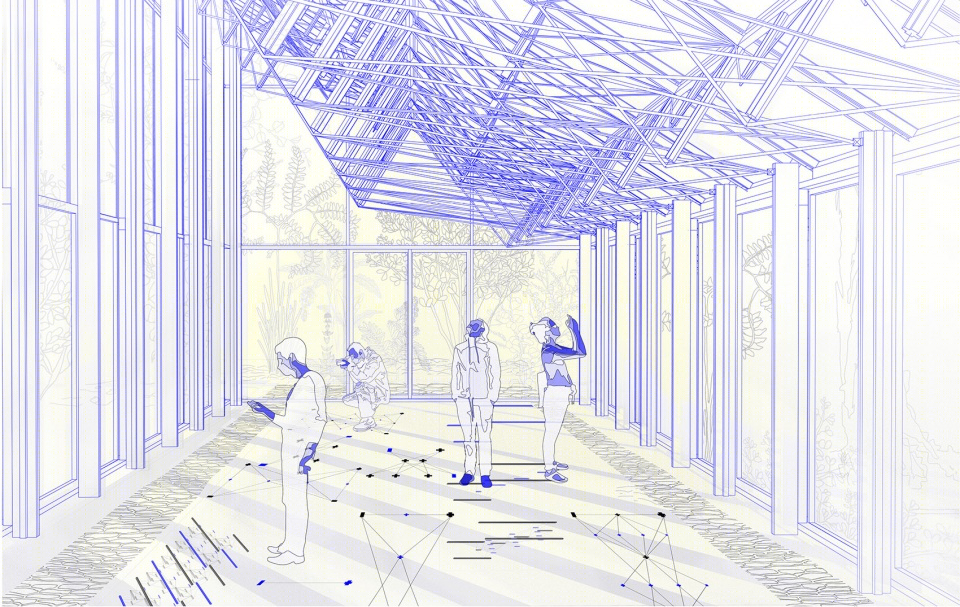
CHYBIK + KRISTOF事务所创始人及建筑师Ondřej Chybík表示:“温室的设计理念根植于孟德尔的研究成果。钢制支撑架的节点和分支直接回应了孟德尔的遗传分离定律。基于该定律以及孟德尔绘制的原始图纸,这个高度复杂的结构向孟德尔的研究成果表达了敬意。同时,借助暴露无遗的全透明屋顶玻璃,这座全新的温室再次体现并强调了孟德尔对现代科学做出的无可争辩的贡献。”
▼温室全貌,exterior view ©monolot, Courtesy of CHYBIK + KRISTOF
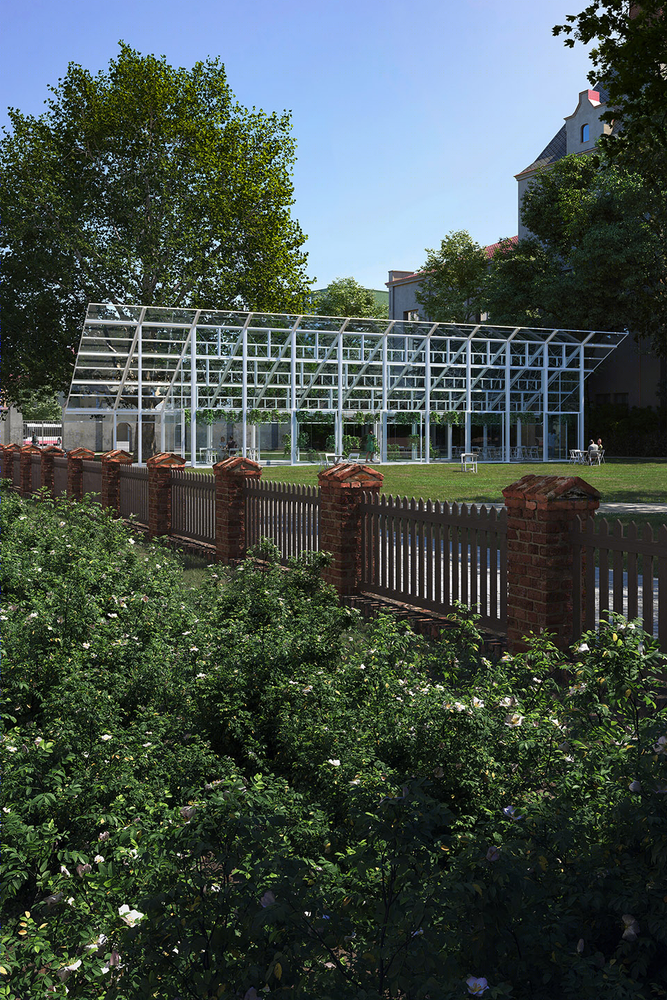
Architect and founder Ondřej Chybík explains, “The concept of the redesigned greenhouse is deeply rooted in the work of Gregor Mendel. The nodes and branches constituting the steel supportive framing are in direct dialogue with his laws of inheritance, in particular that of hereditary segregation. Building on this notion as well as Mendel’s original drawings, the resulting, highly complex structure pays homage to his legacy. Laid bare by the transparency of the glass roof, the edifice both embodies and exposes his undeniable contribution to modern science.”
▼场地平面图,site plan ©CHYBIK + KRISTOF
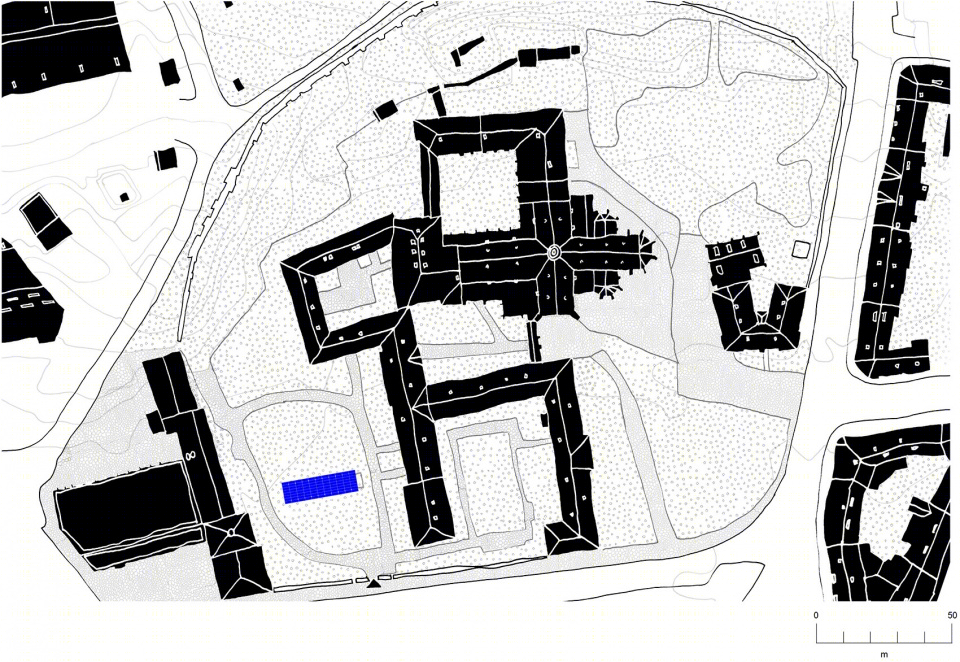
▼轴测图,axon ©CHYBIK + KRISTOF
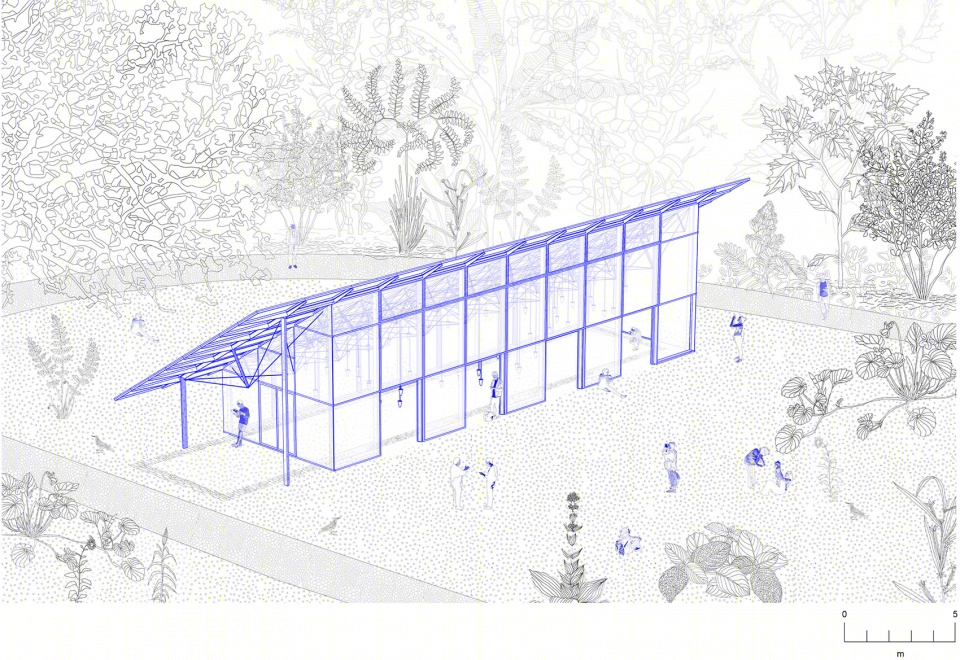
▼平面图,plan ©CHYBIK + KRISTOF
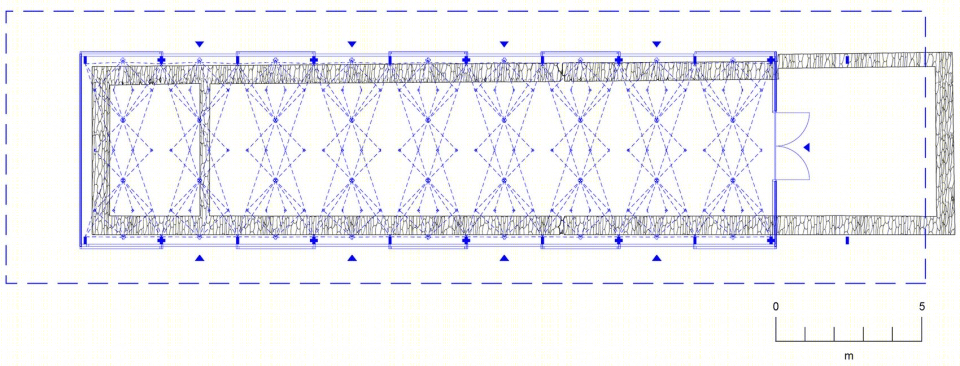
Project Team: Ondřej Chybík, Michal Kristof, Ondřej Švancara, Kryštof Foltýn, Ingrid Spáčilová, Laura Emilija Druktenytė


