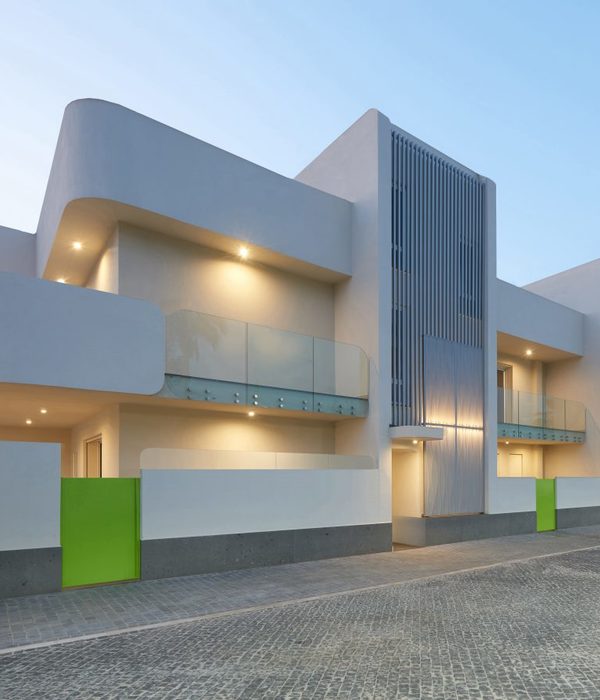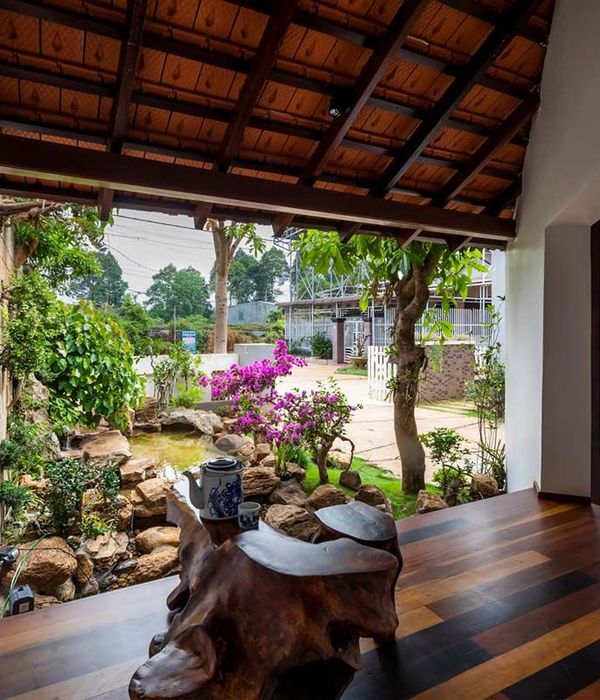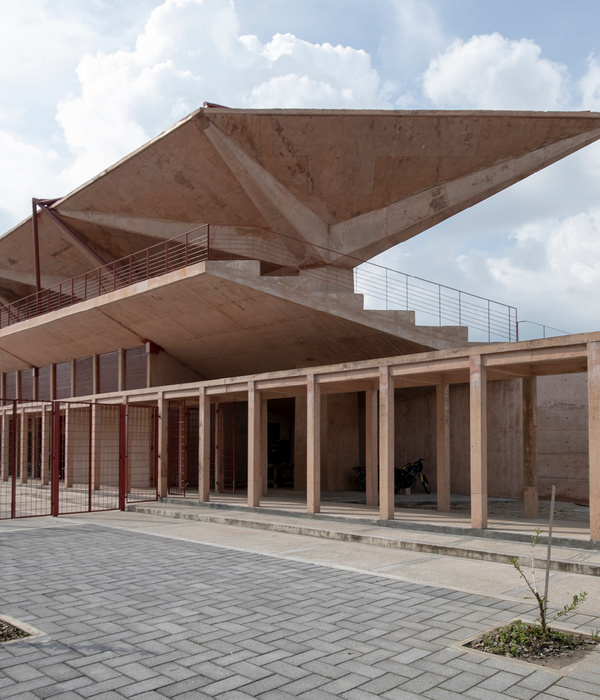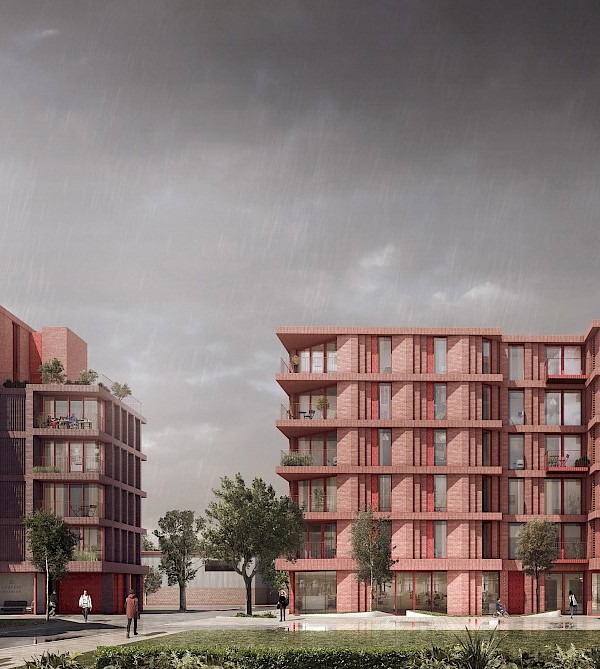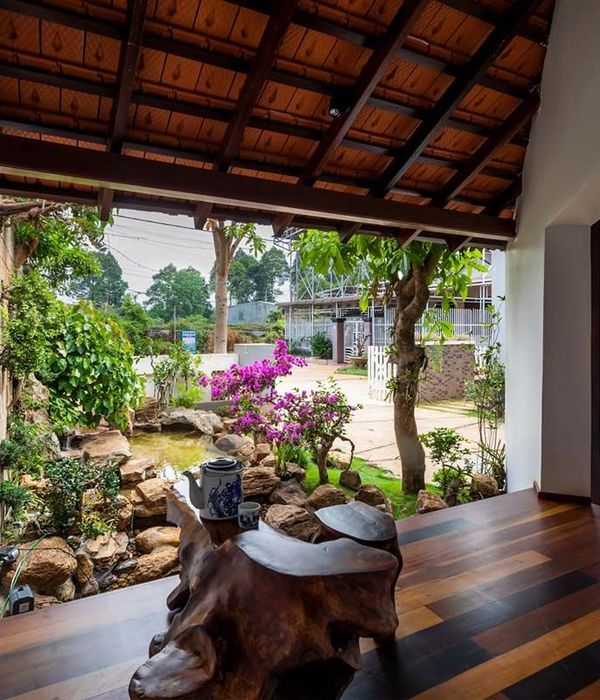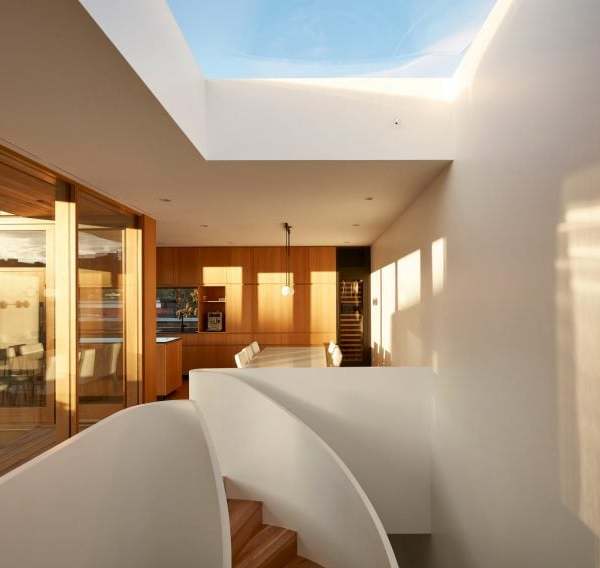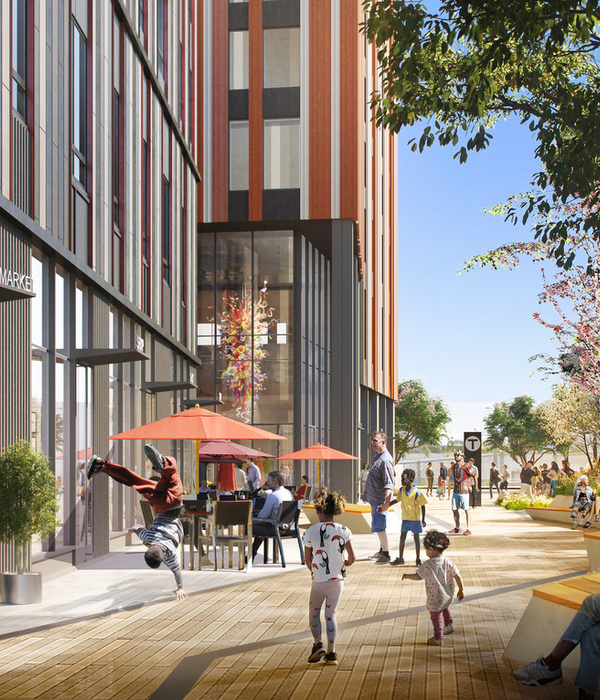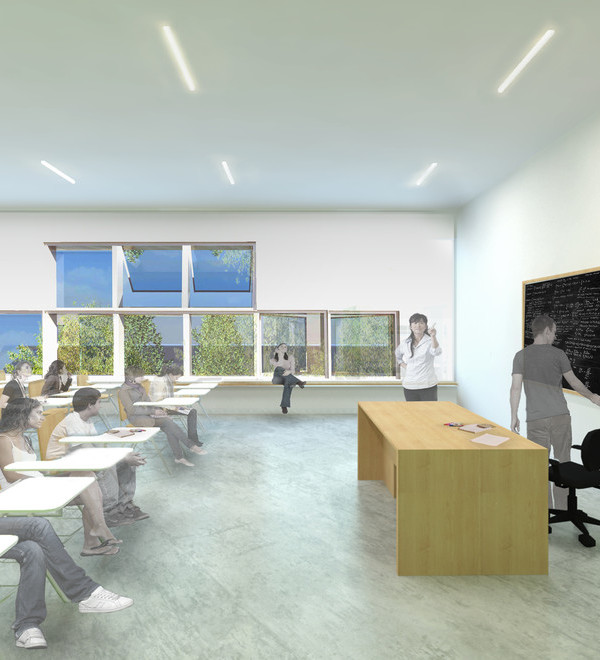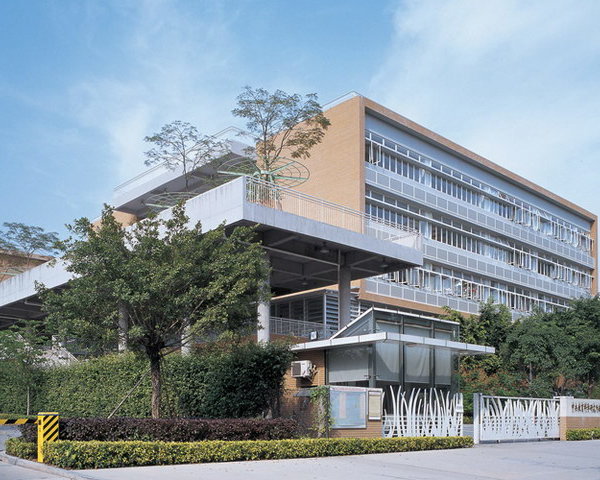- 项目名称:上海海航大厦
- 设计团队:曼哈德·冯·格康,尼古劳斯·格茨,玛德琳·唯斯,Mareike Asmus,Bastian Bartz,蔡磊,付晨,蒋毅,Mine Atalay,方敏,付晨,蒋毅,牛昭倩,钱烈,Florian Wiedey,张真,卢倩华,吴佶
- 业主:上海大新华雅秀投资有限公司
- 材料:玻璃,金属,水平铝合金遮阳百以及窗带
海航大厦办公楼由gmp·冯·格康,玛格及合伙人建筑师事务所主持设计建成。建筑坐落于黄浦江畔显要位置,一座玻璃中庭穿插于建筑型体之间,实现了内外视野联结,室外空间阶梯状的水景布置延续了滨水建筑的主题。海航大厦坐落于黄浦江畔,拥有无可匹敌的视野,从办公楼内可以俯览上海老城、南浦大桥,远眺2010 年世博会园区以及陆家嘴摩天大楼集群。
The new office tower of the HNA Group designed by the architects’ practice von Gerkan, Marg and Partners (gmp) occupies a prominent position and – via a glazed joint in the building – provides views from inside out and outside in, with a terraced water landscape continuing the theme on the outside. Located at the banks of the Huangpu River, the new office tower of the Chinese HNA Group, which focuses mainly on air traffic and tourism, provides a fantastic view: the view from the building stretches across Shanghai’s inner city, the Nanpu Bridge, and the site of Expo 2010 up to the skyscrapers of Lujiazui.
▼建筑立面光带照明效果,fenestration bands provide a structure to the facade © Christian Gahl
海航大厦由两座L型建筑体块组成,两座体块交汇处为一个同为L型的玻璃联结空间。高层塔楼高90米,坐落于一座22米高的裙楼之上,裙楼层上部为宽敞的屋面平台,面朝江畔伸展开来。L型体块结合处形成的夹角区域被设计成水平方向的室外平台,如同一座都会空中广场。室外的阶梯状流水景观和建筑严整简洁的几何形式形成对比。景观水池从一侧对低矮的裙楼进行围合,在建筑体和室外景观之间制造出一条明显的分界。水景之间点缀着通往下沉庭园的楼梯。
The HNA Plaza is composed of two intersecting L-shaped buildings; a glazed joint, also L-shaped, forms the connection. The 90 meter high office tower is based on a 22 meter high plinth with a generous roof terrace oriented towards the riverbank. The space formed by the angle of the intersection of the different parts of the building creates an urban open space; the clear geometric shape of the building is contrasted by a terraced water landscape. A water feature along the low wing of the building visually continues the joint between the buildings on the terrain. Steps lead down to the sunken landscaped courtyard.
写字楼主入口位于建筑南侧,入口前广场通过水景定义了边界。建筑中庭大堂内坐落着一座60平方米的水池,大堂内光线充足,内外水景遥相呼应。
The main entrance is located within the narrow side of the office tower to the south facing the plaza with its surrounding water surfaces. At the center of the light-flooded atrium lobby, a 60-square-meter water basin at the foot of the joint between the buildings creates a visual link to the outside water feature.
玻璃中庭内设有建筑垂直方向交通联结,15层处为双层通高会议楼层,四周环绕一圈室外平台。写字楼塔楼内设有可灵活分隔组织的办公空间,餐饮、商铺、咖啡厅、健身房等附属设施位于裙楼之内。
The vertical circulation has been placed inside the glazed atrium which, on the 15th floor, merges into a two story high conference level with a surrounding terrace. While the tower has meeting rooms as well as flexibly usable office space, the lower part of the building provides space for supporting functions such as shops, canteen, cafeteria, and fitness center.
▼会议楼层和室外平台,conference level with surrounding terrace © Hans-Georg Esch
水平铝合金遮阳百以及窗带刻画了建筑立面肌理,也强调了建筑的体量和比例。依照业主意愿,建筑内部钢结构、楼板以及技术设备均裸露在外。金属和玻璃的材料组合主导了建筑的内外形象,粗放冷峻又不失优雅的工业感成为主要基调,其在室外水景的倒映下令人更加印象深刻。
The glass facade is subdivided by horizontal aluminum louvres with fenestration bands, which function as solar screening and emphasize the special composition of the building. It was the express wish of the client to leave the steel construction and intermediate decks, including the services infrastructure, visible on the inside. This means that glass and metal dominate the building’s appearance inside and out, creating a technical ele- gance which is reflected in the generous water surfaces on the outside.
设计:曼哈德·冯·格康和尼古劳斯·格茨以及玛德琳·唯斯 竞赛阶段设计团队:Mareike Asmus, Bastian Bartz, 蔡磊,付晨,蒋毅 实施阶段项目负责人:Fanny Hoffmann-Loss,周云开 实施阶段设计团队:Mine Atalay, Bastian Bartz, Nard Buijs,蔡磊,方敏,付晨,蒋毅,牛昭倩,钱烈,Florian Wiedey,张真,卢倩华,吴佶 业主:上海大新华雅秀投资有限公司 建筑面积:地上面积 50,000 m2,地下面积35,000 m2
Design: Meinhard von Gerkan and Nikolaus Goetze with Magdalene Weiss
Design team: Mareike Asmus, Bastian Bartz, Cai Lei, Fu Chen, Jiang Yi
Implementation, project management: Fanny Hoffmann-Loss, Zhou Yunkai
Implementation, team: Mine Atalay, Bastian Bartz, Nard Buijs, Cai Lei, Fang Min, Fu Chen, Jiang Yi, Niu Zhaoqian, Qian Lie, Florian Wiedey, Zhang Zhen, Lu Qianhua, Wu Ji
Client: HNA Grand China Properties
GFA: 50,000 m2 above ground; 35,000 m2 below ground
中英文来自于gmp,Chinese & English text by gmp
{{item.text_origin}}

