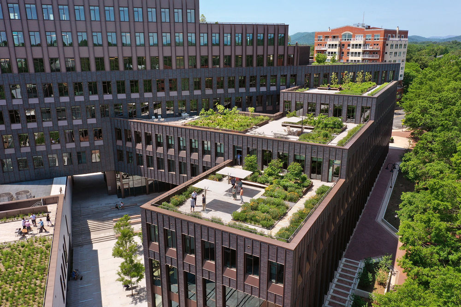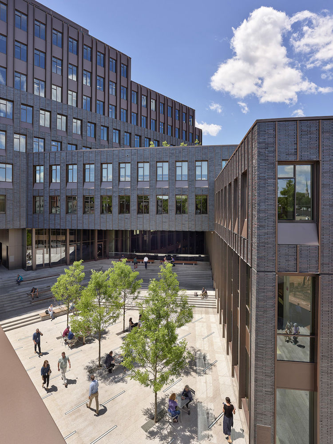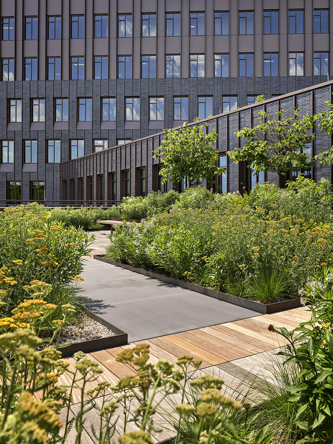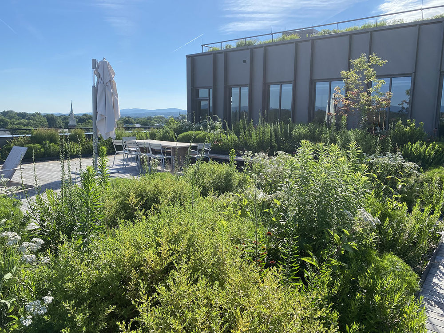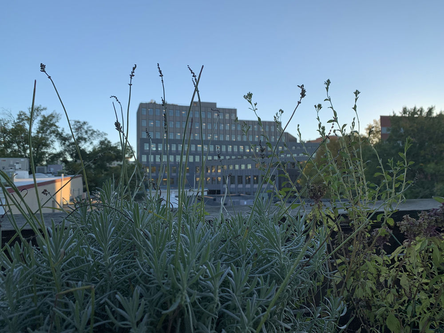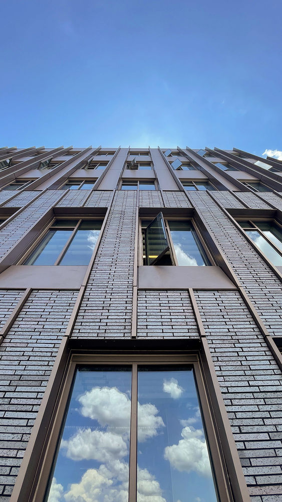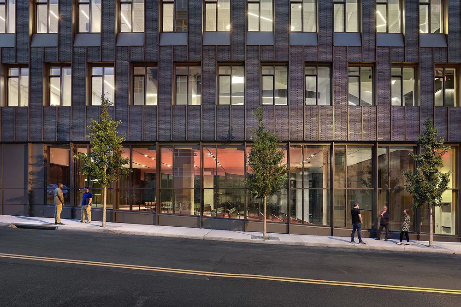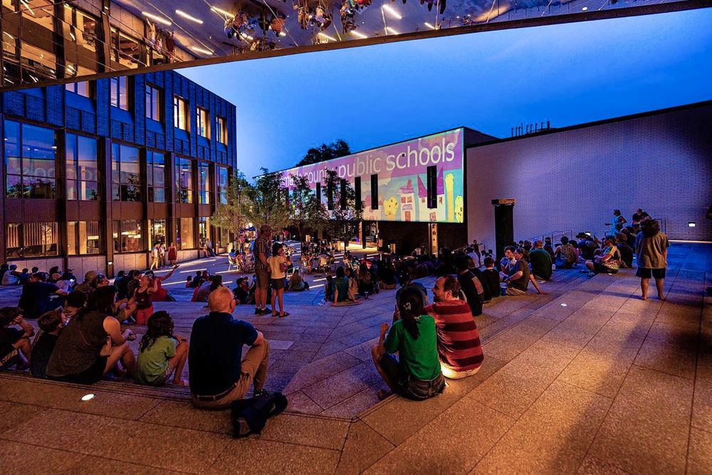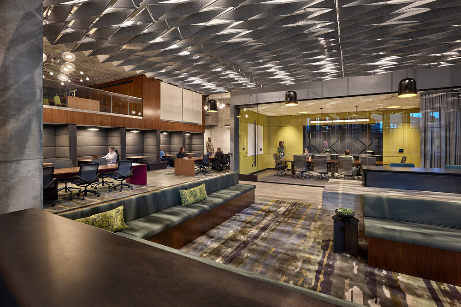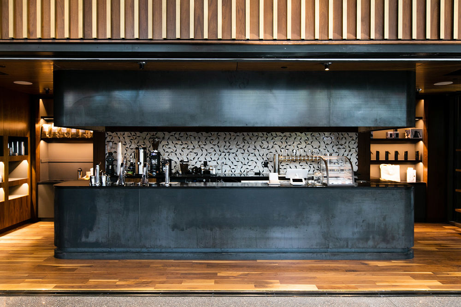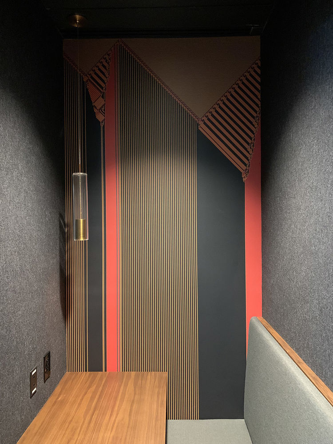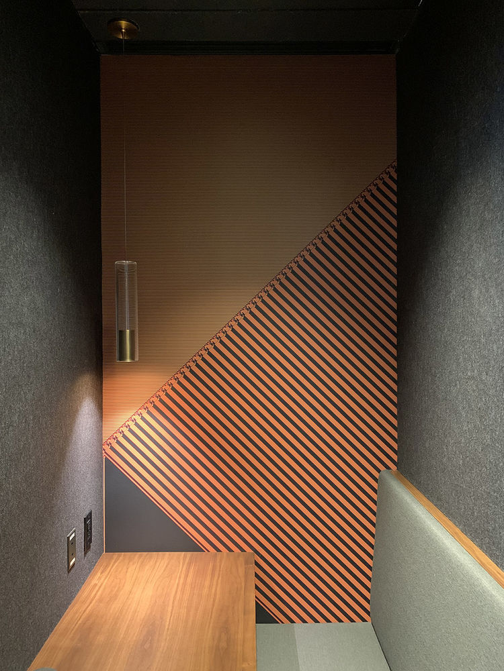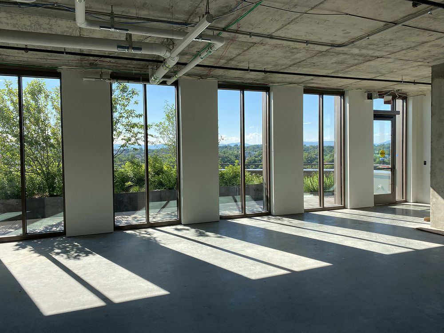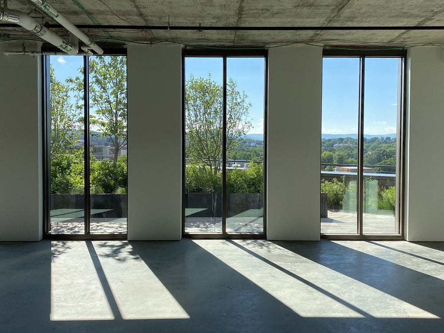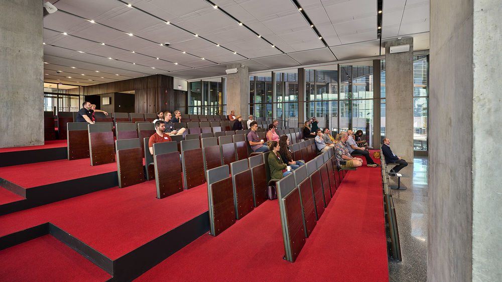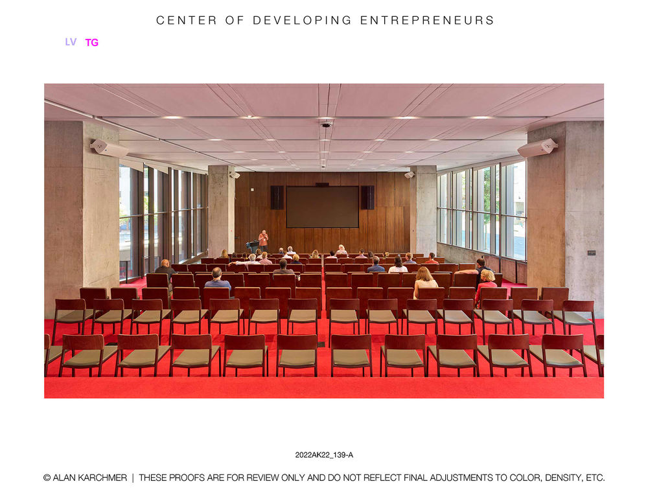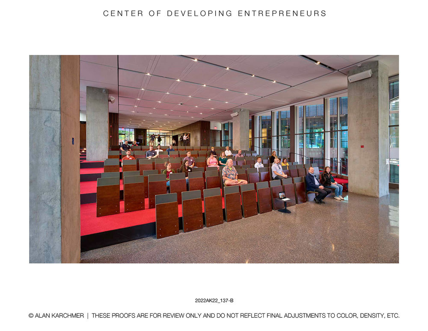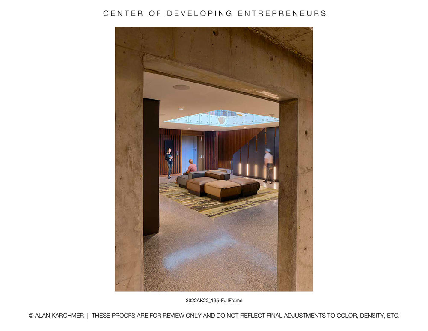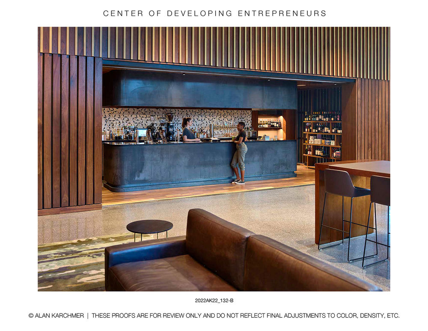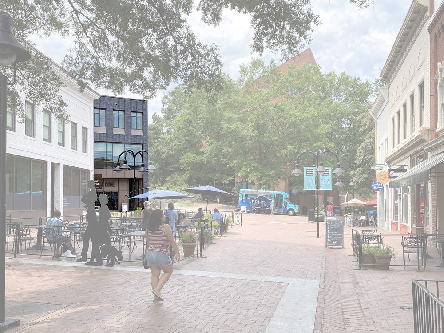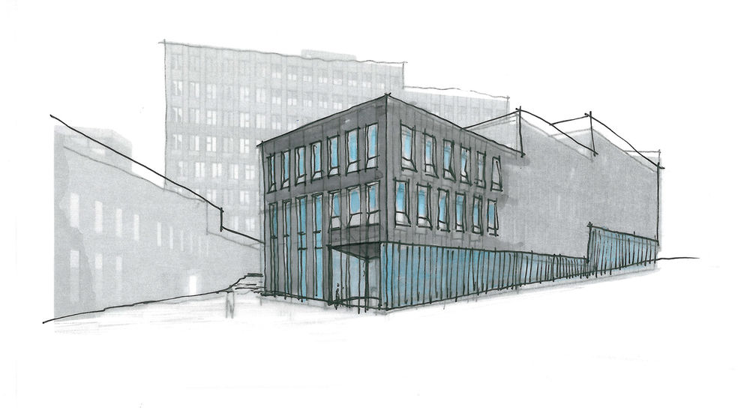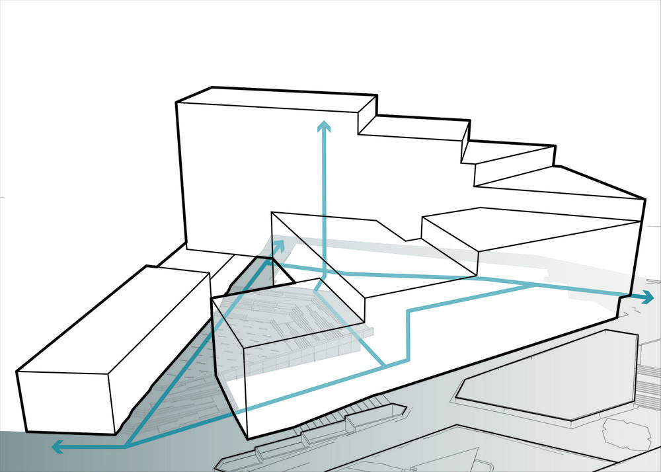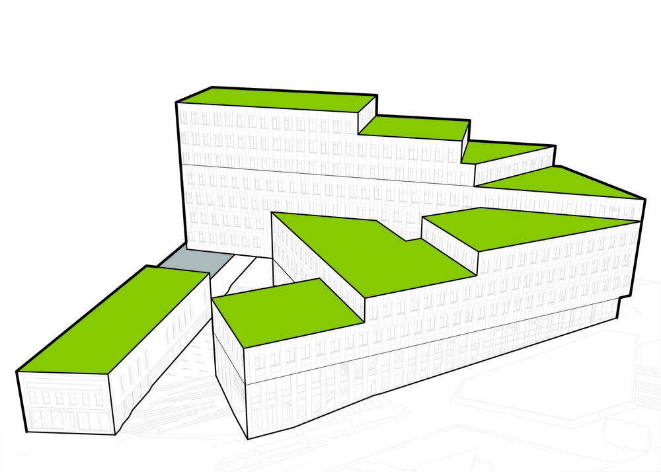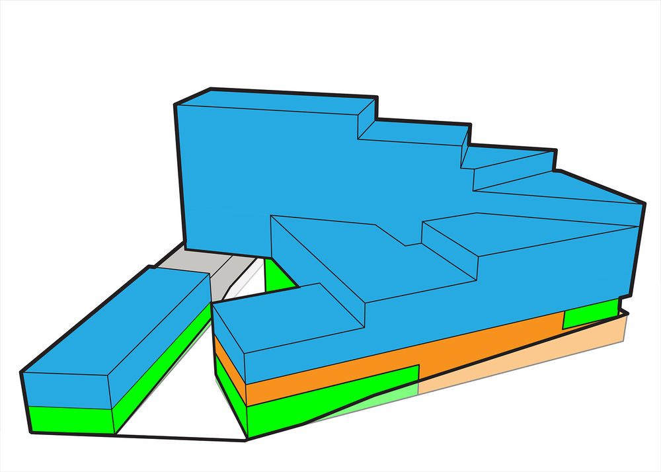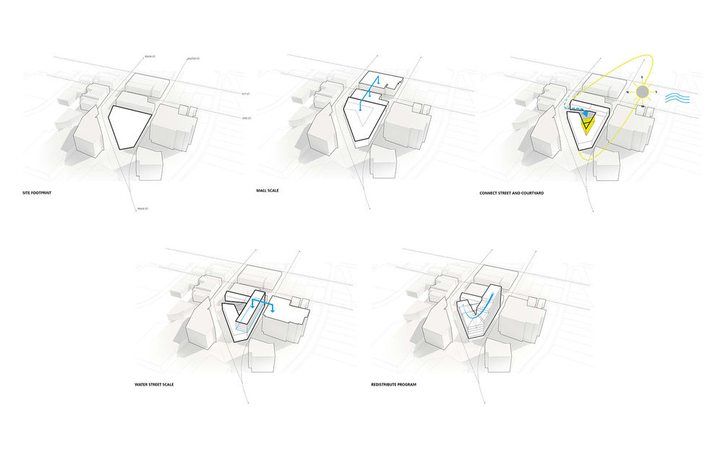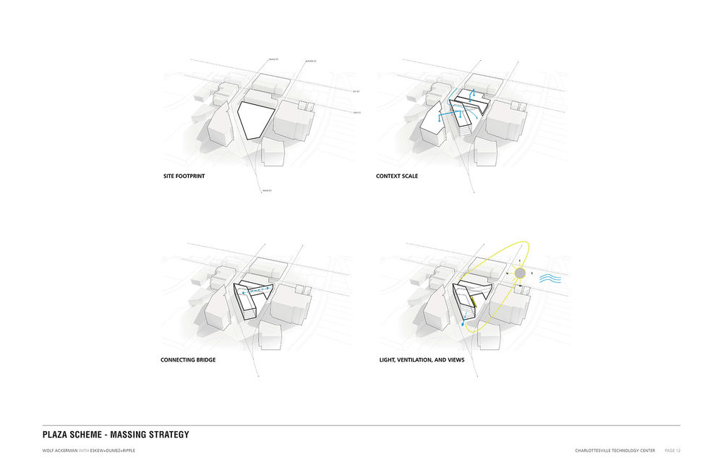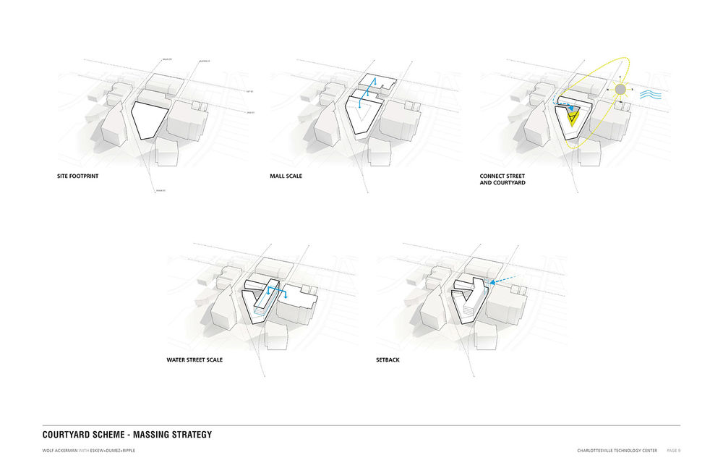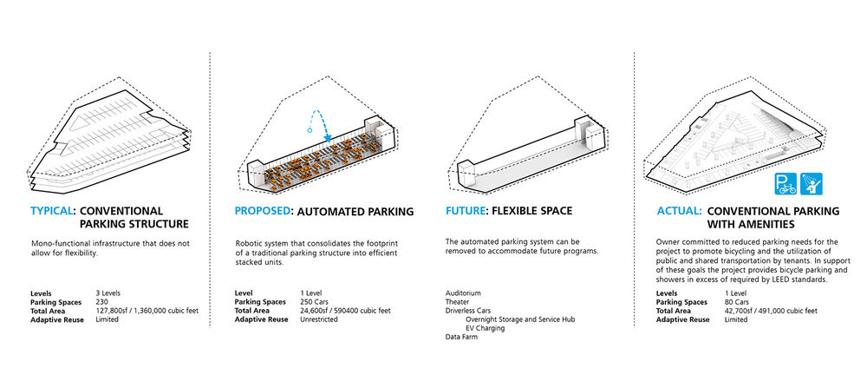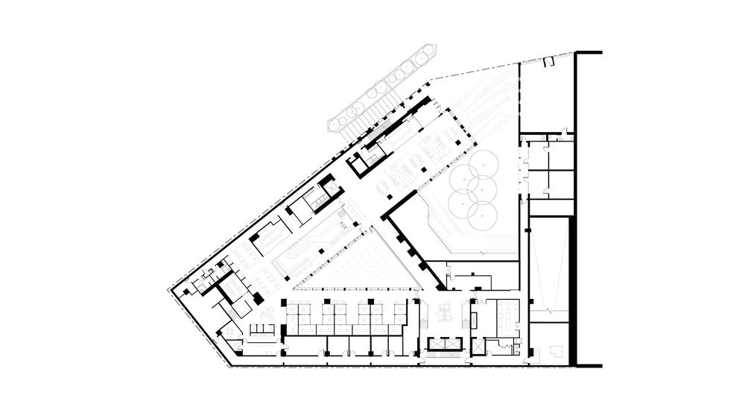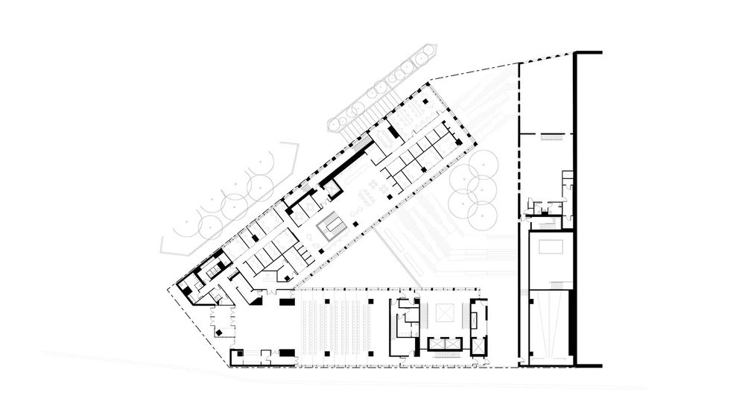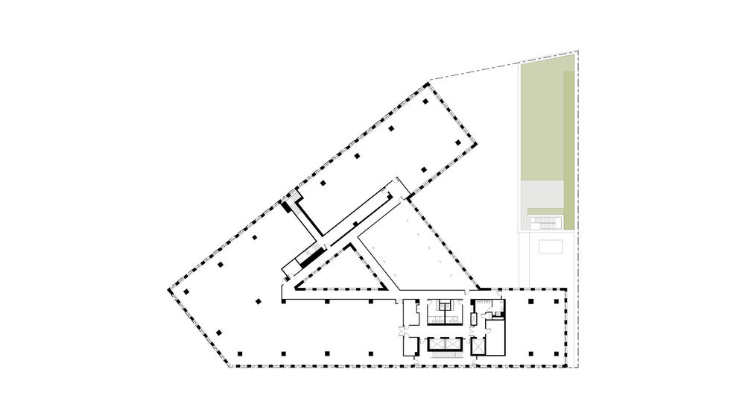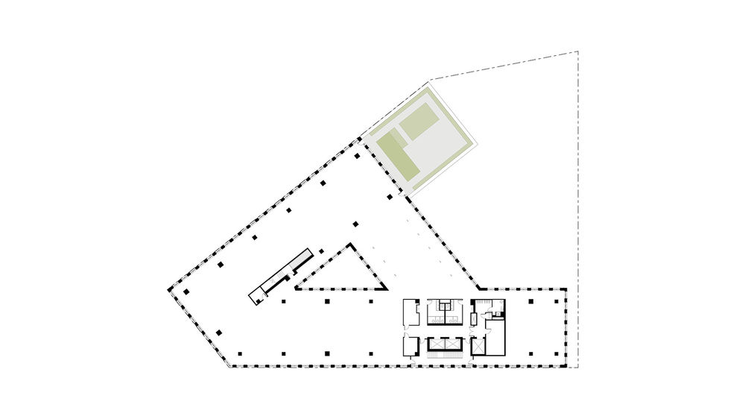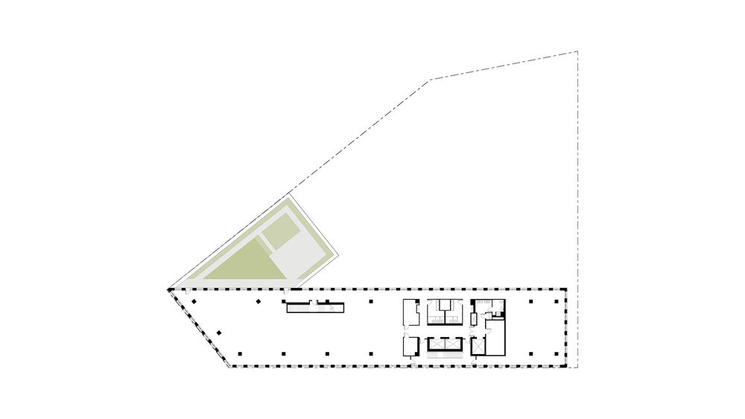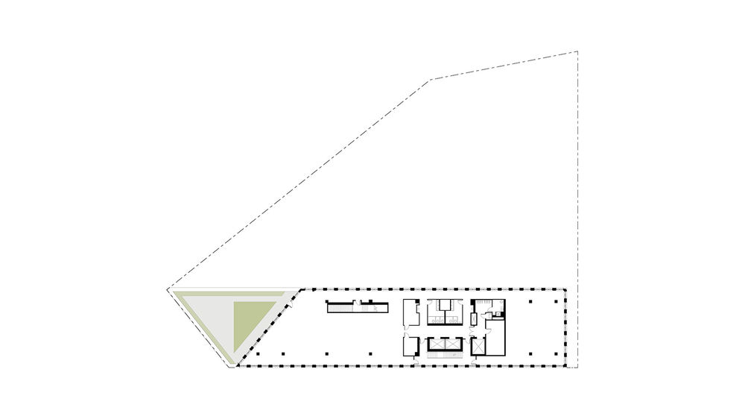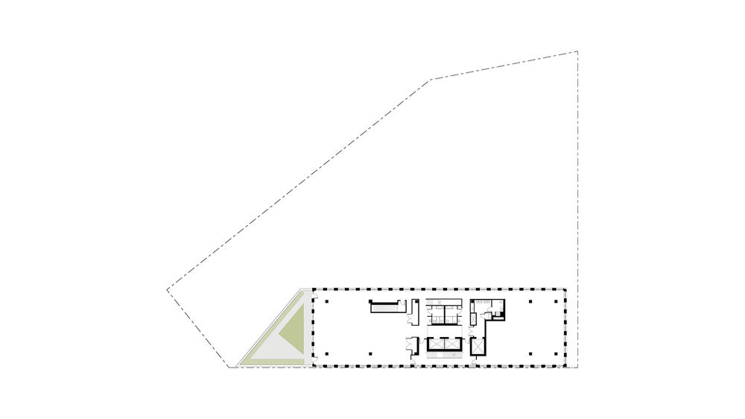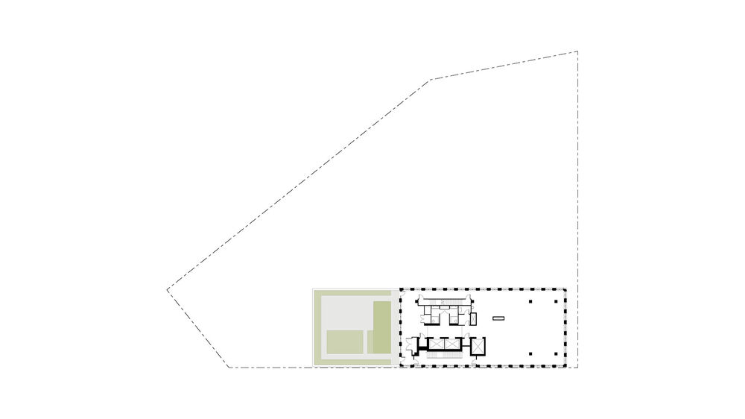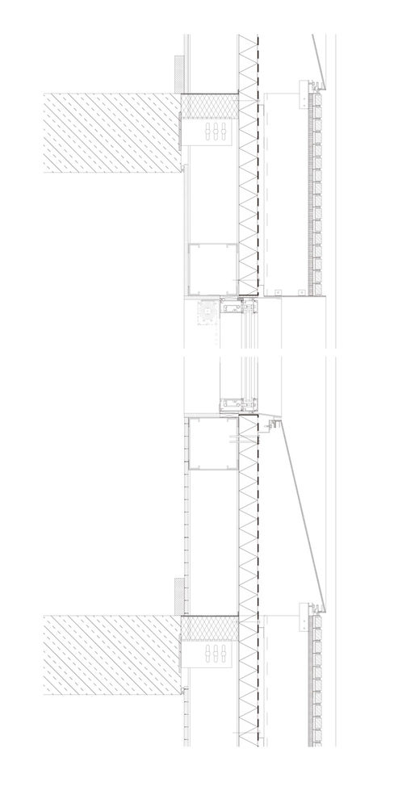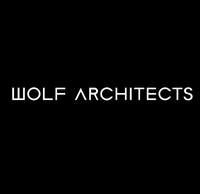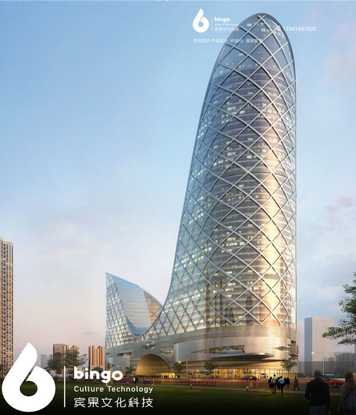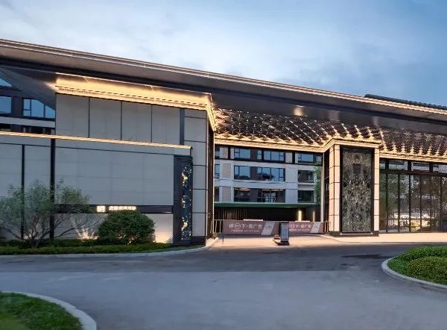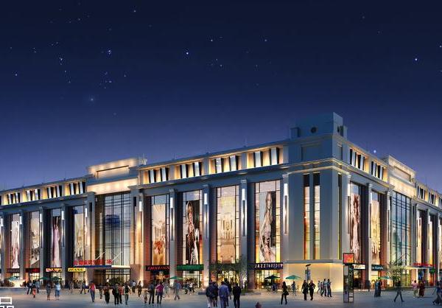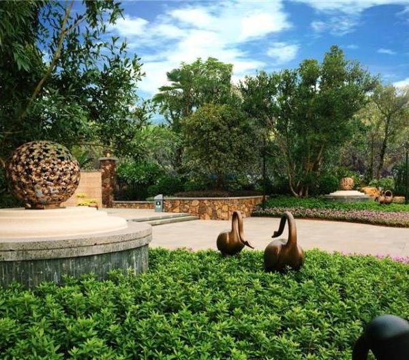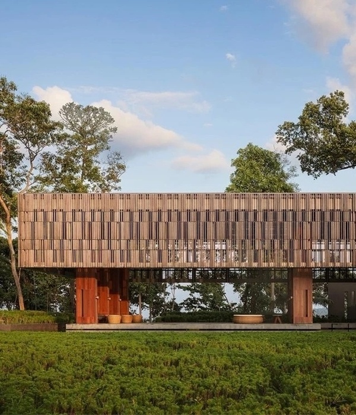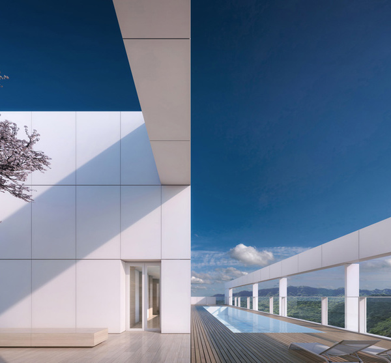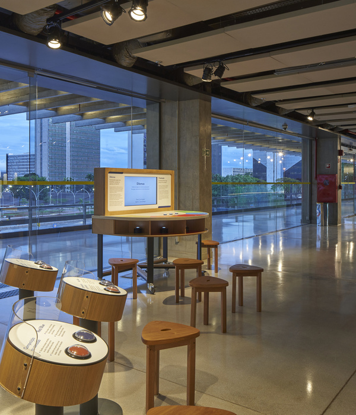维吉尼亚州夏洛茨维尔企业家发展中心——绿色办公空间新典范
企业家发展中心(CODE)坐落于维吉尼亚州夏洛茨维尔市中心,是一个全新的、可持续的多功能项目,由一座新建的公共广场和21.5万平方英尺的多功能空间组成,后者涵盖协作空间、办公空间、共享设施和零售区域。
The Center of Developing Entrepreneurs (CODE) is a new sustainable, mixed-use project in downtown Charlottesville, comprised of a new public plaza and 215,000 square feet of multi-use space, including a strategic combination of co-working, office space, shared amenities, and retail.
▼项目概览,Overall view © Alan Karchmer
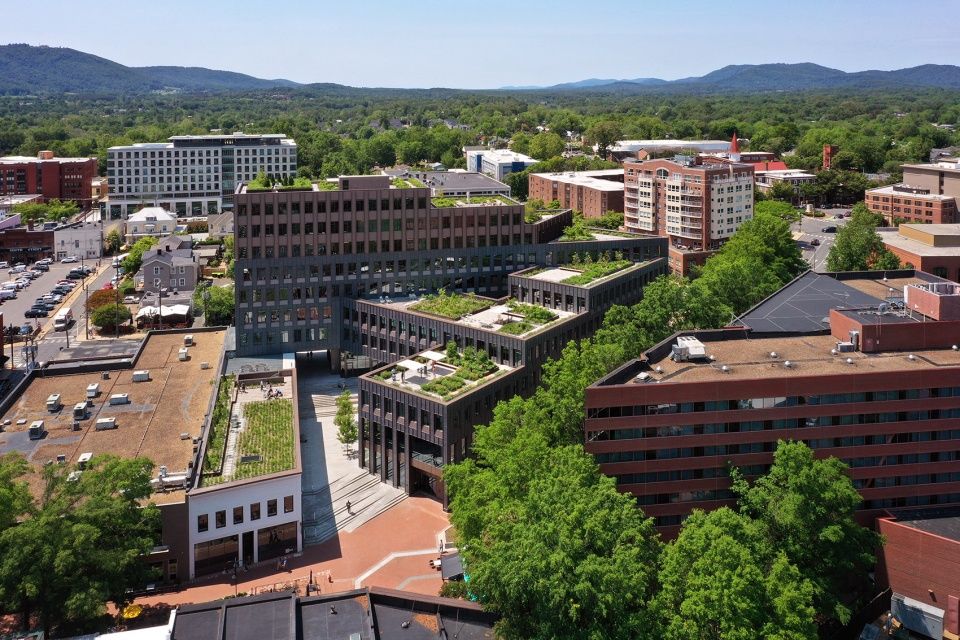
该项目的投资方是弗吉尼亚大学校友,它希望借助该项目回馈社会,为信息技术、清洁能源以及相关领域的本土创新提供平台,促进其在自己的土地上开花结果,而非让创意和人才流向外地。
The investor behind the development, a University of Virginia (UVA) graduate, wanted to give back to the community by providing a place where locally grown innovations in information technology, clean energy, and allied fields, could blossom into locally based businesses, rather than seeing those ideas and human talent relocate outside of the region.
▼街道层视角,View from the street level © Alan Karchmer
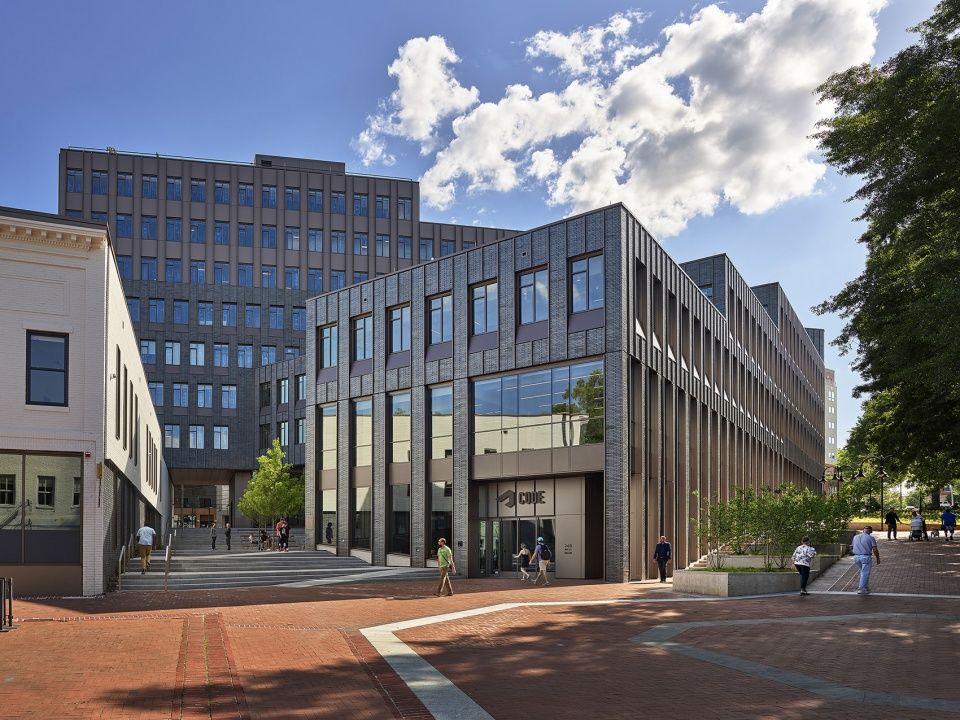
项目被建造在购物中心上方,这将保证场地内的步行便捷度,但同时也带来了如何将规模较大的项目与购物中心的小体量结合起来的棘手挑战。为此,设计团队提出了一个新颖的解决方案:将商场和两条街道(主街和水街)交汇口之间的体量做成台阶状,再使其呈螺旋状抬升至与水街相符的尺度,以层叠的方式形成可栖居的露台和绿色屋顶。
▼商业区体量分布,Mall diagram
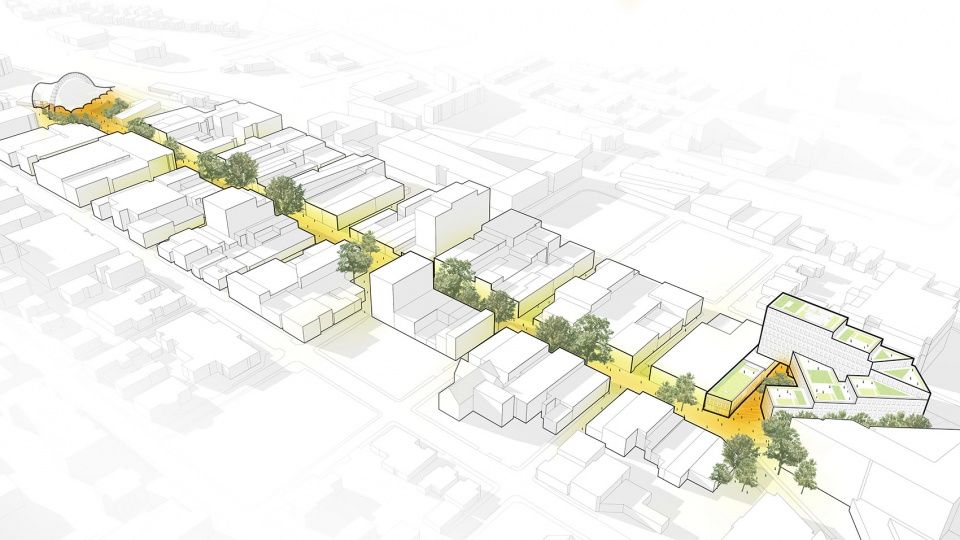
▼体块生成示意1,Massing strategy 1
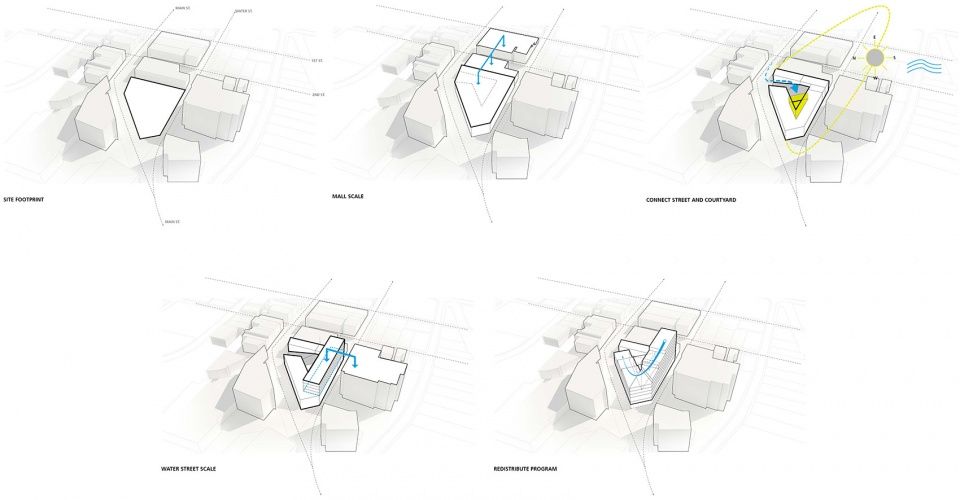
▼体块生成示意2,Massing strategy 2
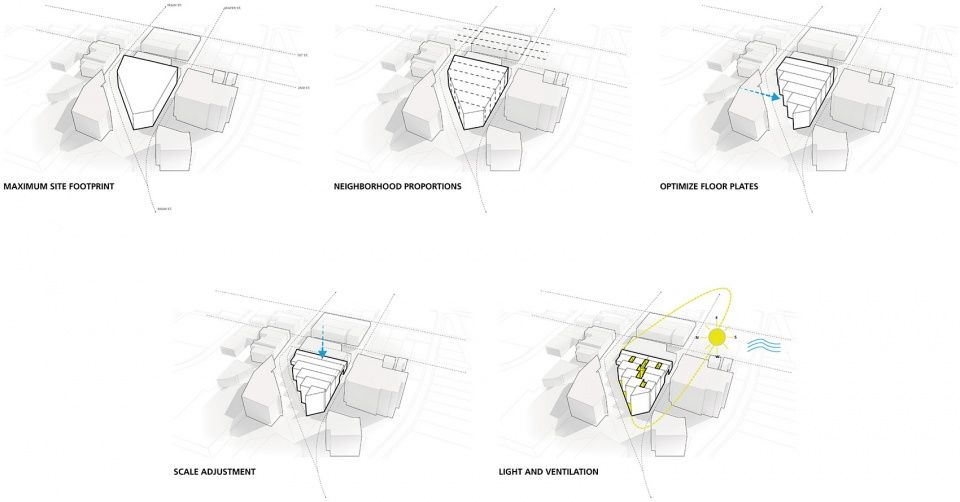
Building the project on the mall would reinforce a commitment to walkability but posed the tricky challenge of integrating a project of the requisite size with the small scale of the mall. In response, the design team introduced a novel solution: stair-stepping the massing up from the mall towards the intersection of Main and Water streets, then spiral up further to meet the scale of Water Street, with a cascade of occupiable terraces and green roofs.
▼台阶状的体量,The stepped building volume © Alan Karchmer
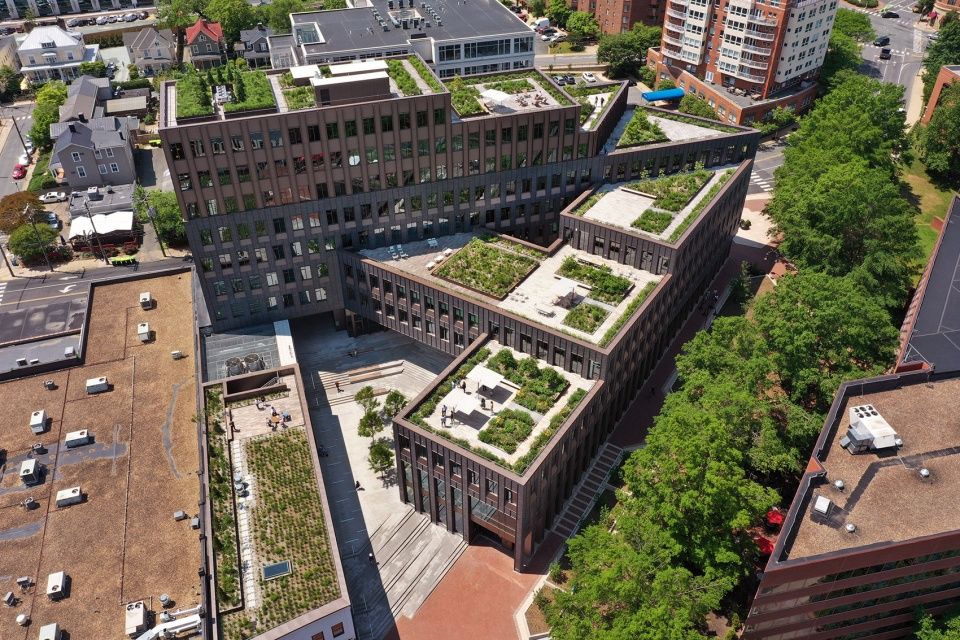
▼可栖居的露台和绿色屋顶,The cascade of occupiable terraces and green roofs © Alan Karchmer
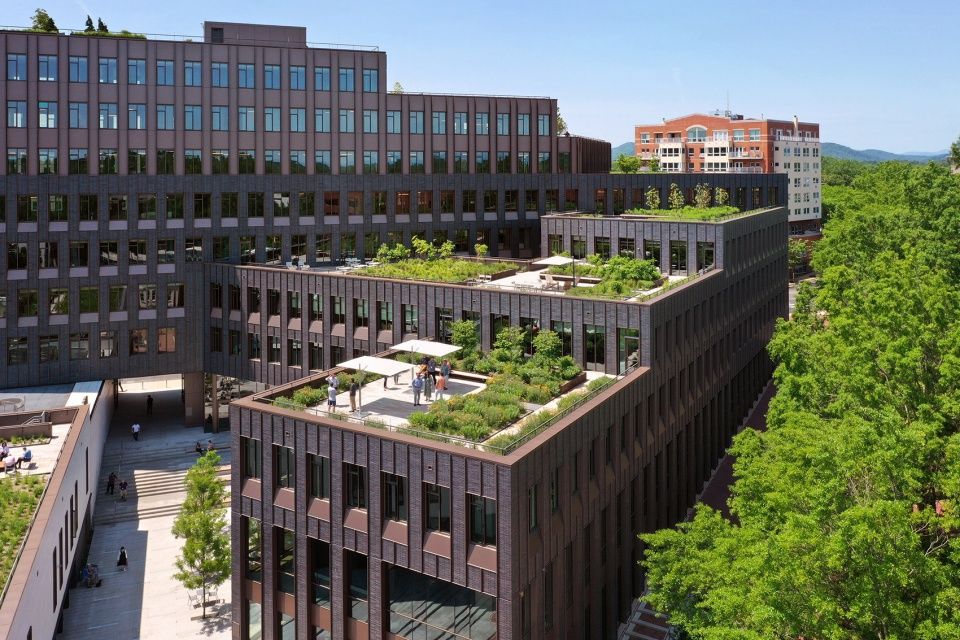
▼屋顶视角,Rooftop view © Alan Karchmer
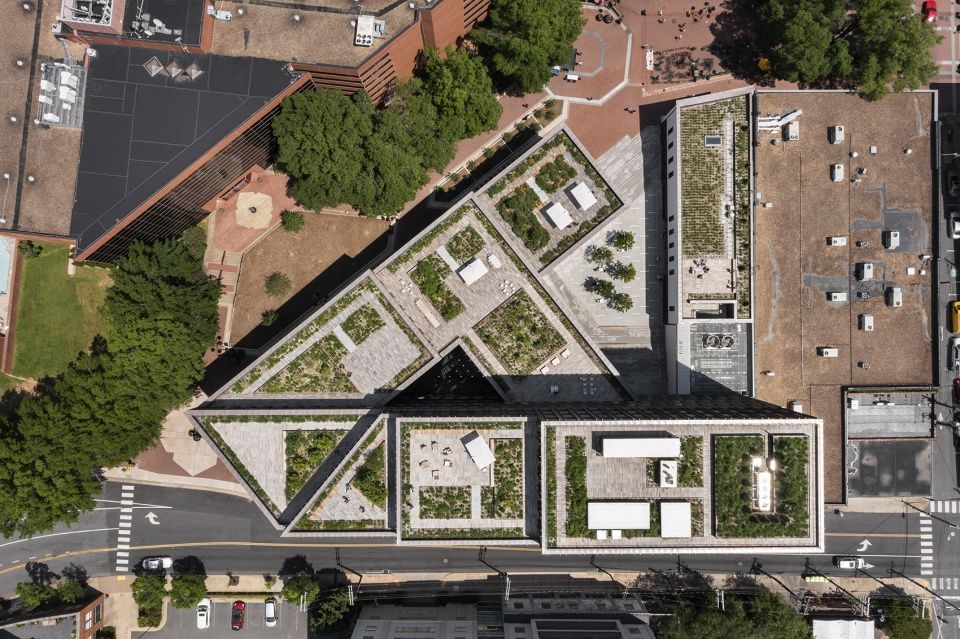
在探索建筑体块分布的过程中,设计团队进行了模拟,考量了其对能源消耗的影响,以及阴影对现有树木的影响。在首层,建筑的砖墙被抬起并代替以玻璃,从而露出了一个独特的公共空间,旨在活跃街道和加强连通性。这个内部广场还起到将主街尽端连接至水街的作用,方便了附近区域之间的交通,并让更多的零售空间融入周围的步行商业空间。
While exploring building massing options, simulations were performed, not just for their impact on energy consumption, but also of the impact of shadows cast upon existing trees. At the ground floor, the brick is lifted, replaced by a glazed first story, exposing a unique public space intended to enliven the street and promote connectivity. This interior plaza also serves to extend the conclusion of the main thoroughfare, Main Street, with a direct connection to adjacent Water Street, facilitating access between the adjoining areas and allowing further retail space to be integrated into the surrounding pedestrian mall.
▼临街入口俯瞰,Entrance facing the street – aerial view © Alan Karchmer
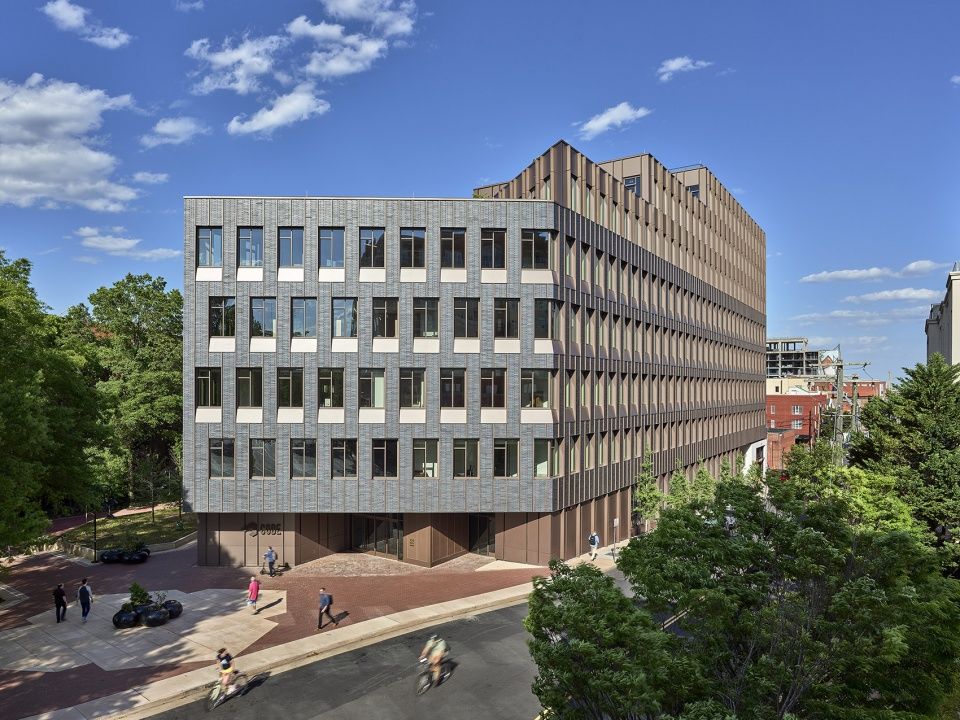
▼公共庭院,Public plaza © Alan Karchmer
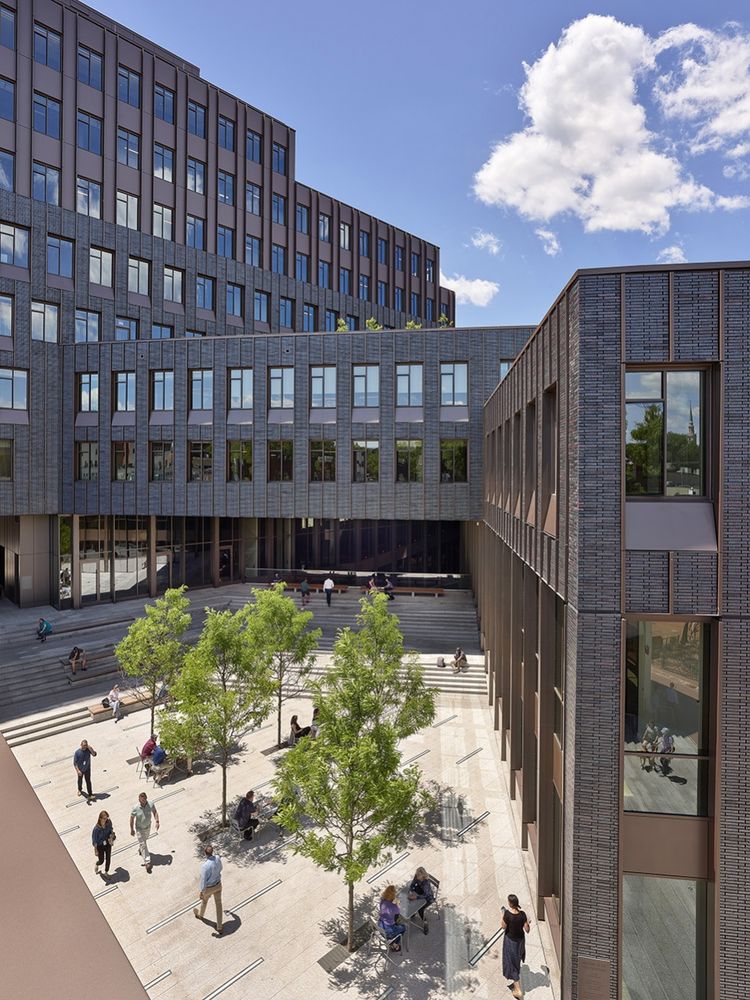
▼庭院景观,Landscape © Alan Karchmer

基于行业内认证的研究,当环境空气中的二氧化碳和其他污染物含量较低时,知识型工作者的学习和决策能力会有所提高。基于这一研究结果,设计团队采用了一系列低排放的材料,同时,建筑通风系统提供的新鲜空气流量超过标准流量的两倍,而其能耗只有标准办公建筑的三分之一。设计决策还参考了对建筑材料碳排放量的持续评估,以帮助团队在大楼启用前就实现碳足迹的减少。场地的32%(包括大楼的部分区域)被本地植物覆盖。根据计算,该项目的能源使用强度仅为25.86%,比同类建筑的基准降低了73%。
▼设计示意,Diagram
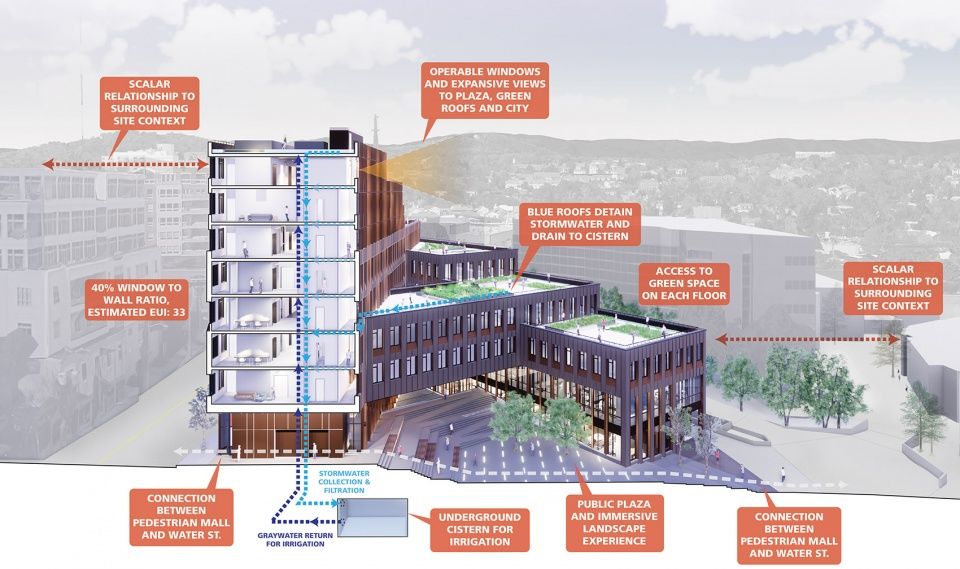
Based on the results of peer-reviewed research demonstrating improved learning and decision-making performance for knowledge workers when ambient air has lower levels of carbon dioxide and other contaminants, a palette of low-emissions materials was employed, and the building ventilation system provides more than twice the standard flow of fresh air—but does this in ways that still achieves energy use that is 1/3 that of the benchmark office building. Design choices were also informed by ongoing assessment of the carbon emissions associated with the materials used for construction, helping the team lower the carbon footprint of the project even before the building opens. A full 32% of the site (including portions of the building), is covered by native plants. Energy use intensity is calculated at an impressive 25.86%, a 73% reduction from the benchmark for a building of this type.
▼户外座位,Outdoor seating © Alan Karchmer
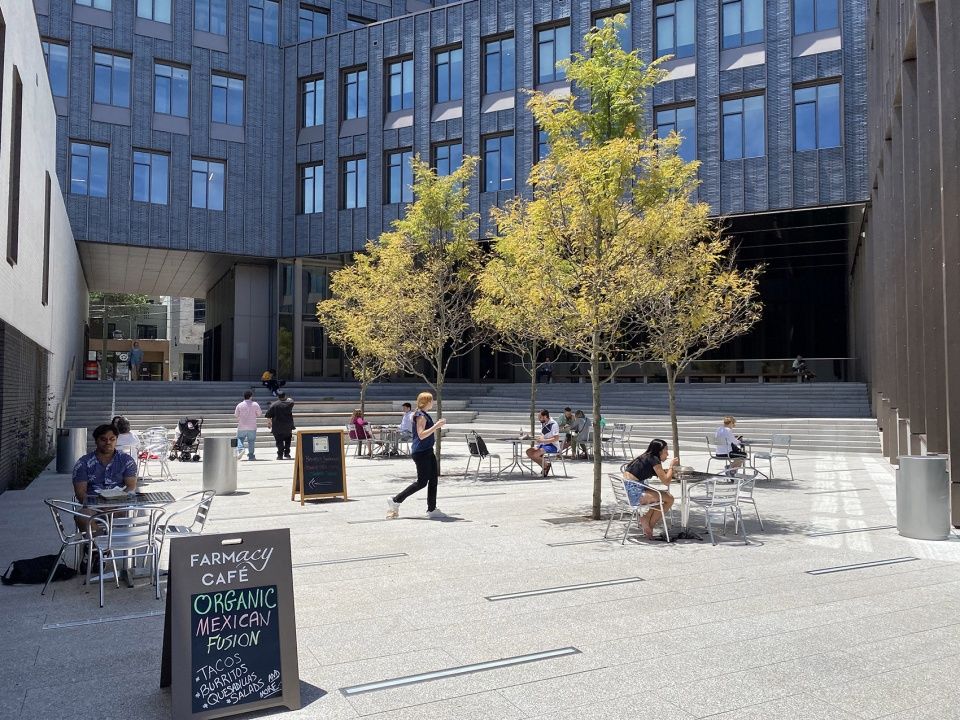
▼场地的32%被本地植物覆盖,A full 32% of the site is covered by native plants © Alan Karchmer
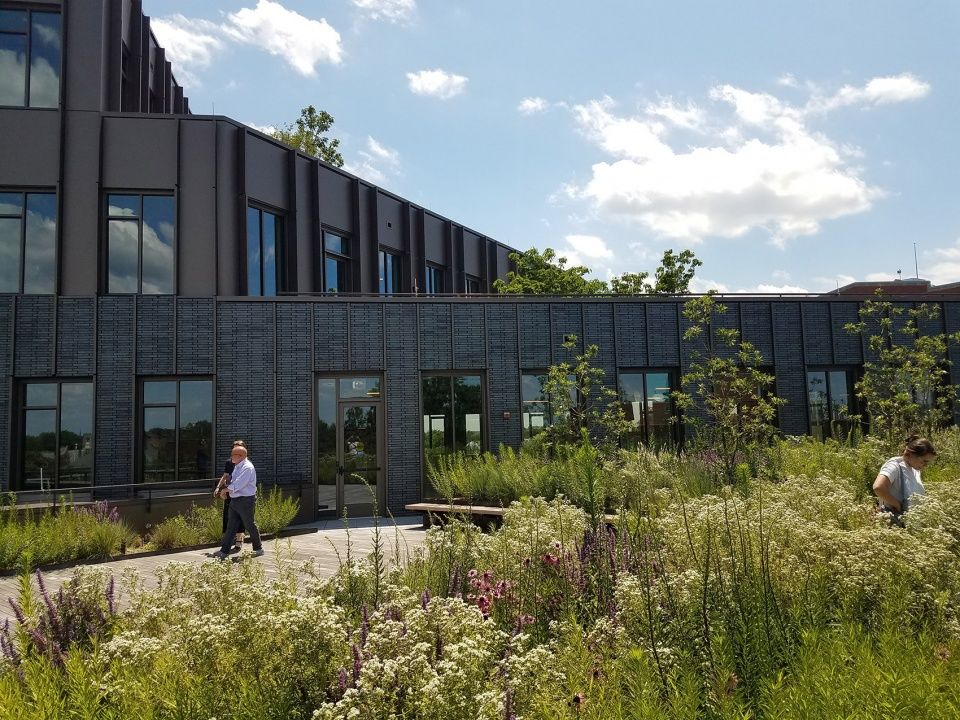
▼屋顶花园,Roof garden © Alan Karchmer
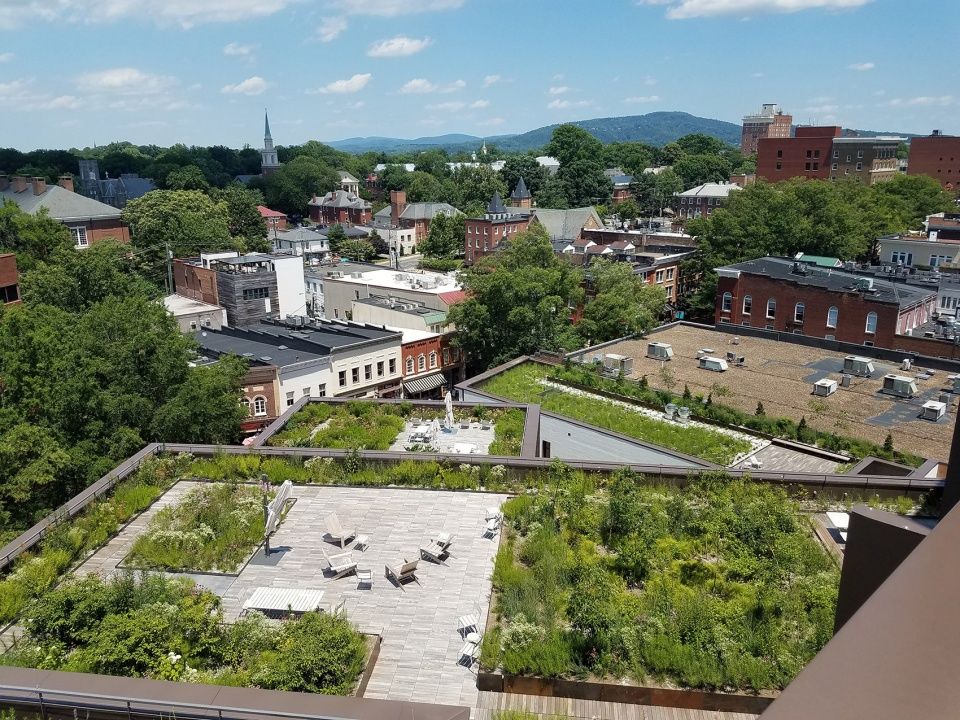
建筑外墙结构借鉴了周边环境中历史悠久的砖砌饰面和孔窗,并完善以现代化的雨幕,实现了高水平的隔热性和热舒适性,同时还具有深度防水的功能。
The building envelope draws from the brick cladding and punched window openings of its historic context but is implemented with a modern rain screen to achieve high levels of insulation and thermal comfort while providing defense-in-depth against water intrusion.
▼自然采光和环绕建筑的绿植有助于提高使用者的幸福感 © Alan Karchmer Access to daylight and views to the landscape adjoining contribute to the wellbeing of tenants and visitors to the building
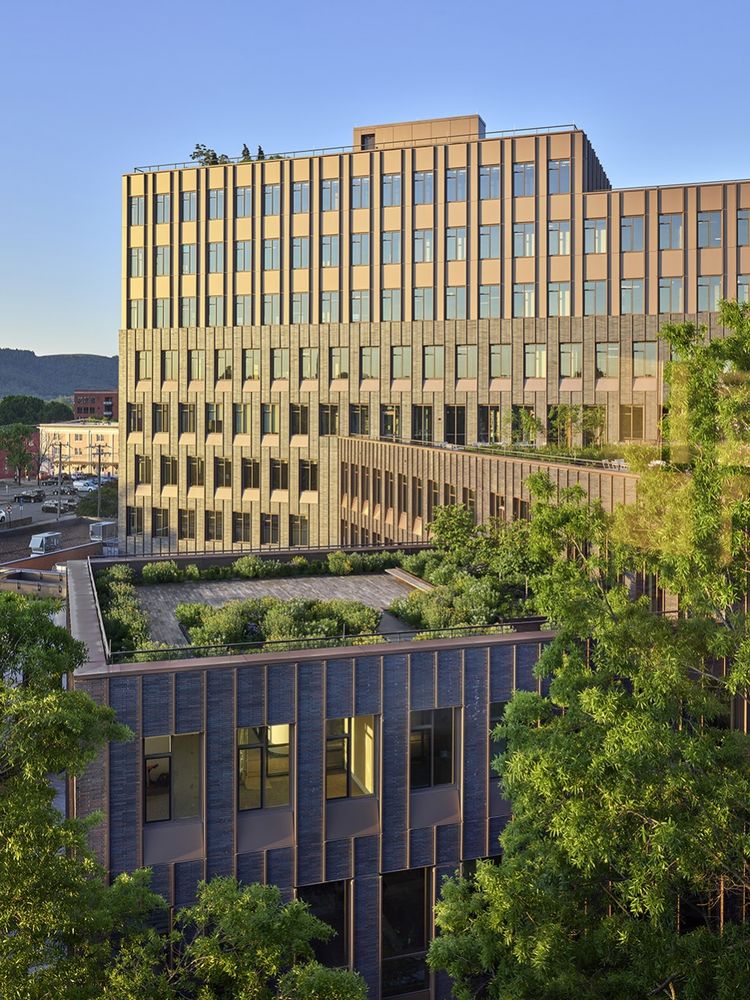
▼临街立面,Facade facing the street © Alan Karchmer
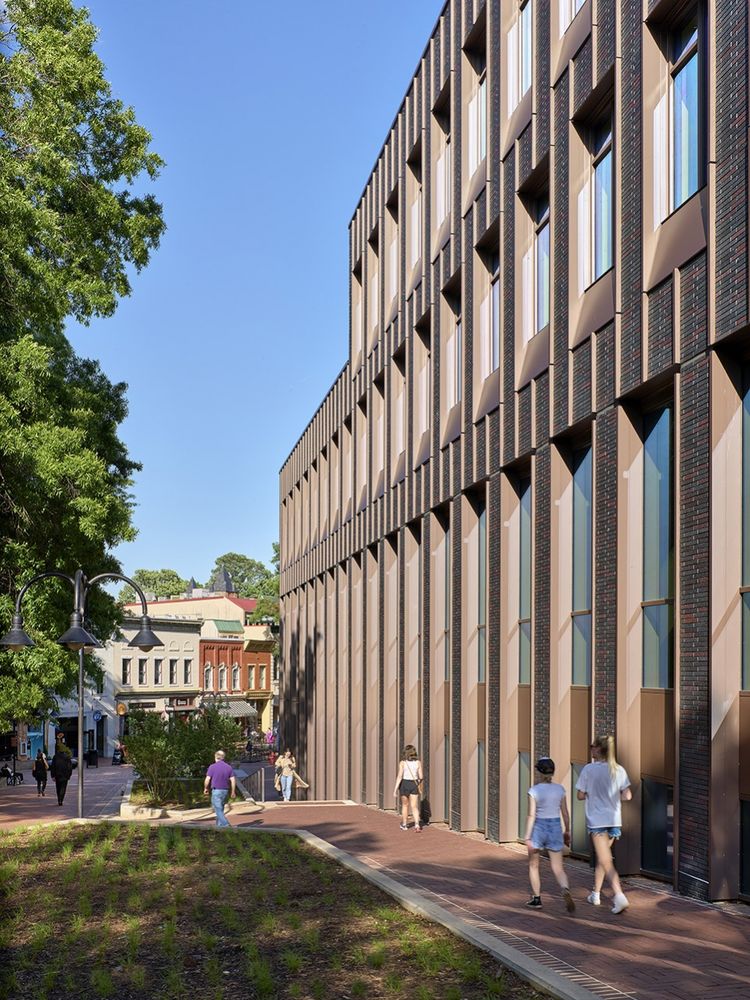
▼立面近景,Facade detailed view © Alan Karchmer
协作办公空间的发展日新月异,设计团队广泛研究了同类的其他空间,并参观了各种协作办公设施,以实现普通办公和协作场景的完美融合。在整个设计过程中,团队与客户代表共同致力于坚持不断变化的工作性质,打破正式与非正式办公之间的界限,将简练的商业空间与更加轻松舒适的居住氛围融合在一起。所有的室内元素,包括家具、纺织品、固定装置和艺术品,均由设计团队精心挑选,以营造一个温馨且友好的环境。
Coworking continues to experience rapid development and evolution. The design team researched other spaces extensively, visiting various coworking facilities in achieving the perfect blend of office and coworking space. Throughout, the design team worked with a client representative in pursuing a vision to uphold the changing nature of work, straddling a line between the formal and informal, instilling a unique blend of clean commercial space with a more relaxed residential feel. All interior elements, from furniture and textiles to fixtures and artwork, were handpicked by the team to foster a warm and welcoming environment.
▼中庭水景,Water atrium © Alan Karchmer
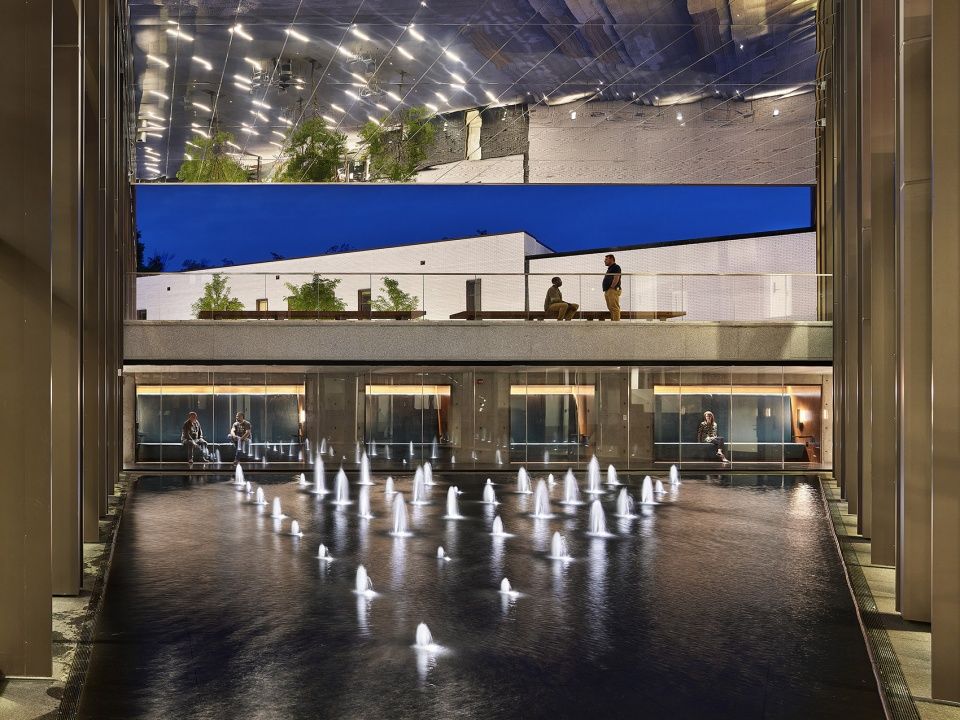
▼接待台和楼梯,Reception and stair © Alan Karchmer
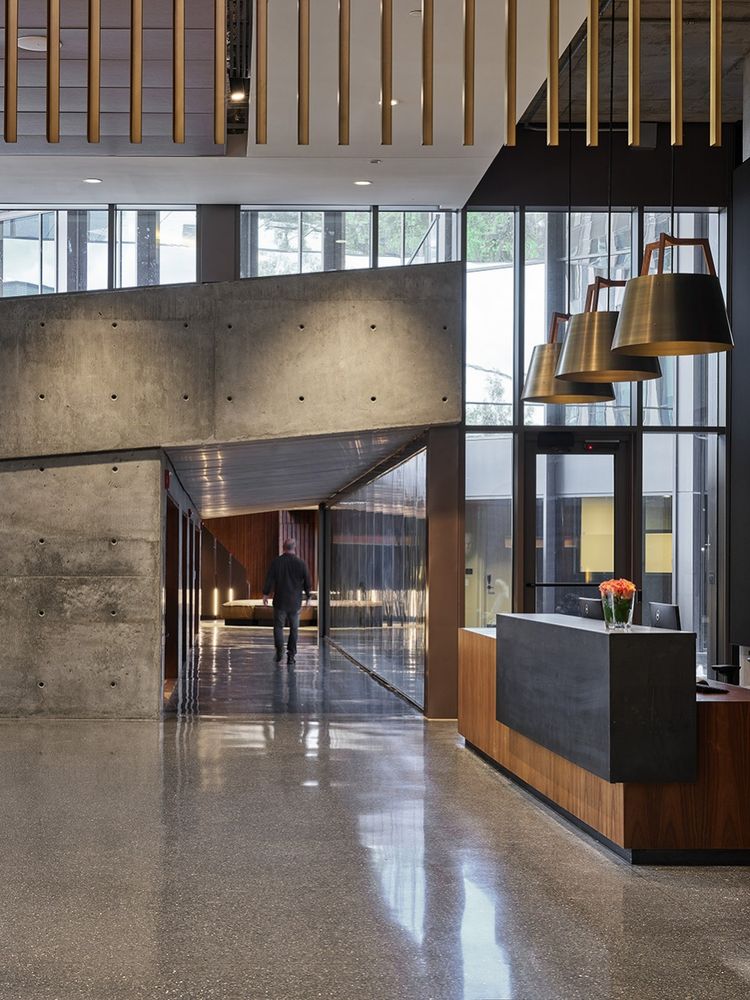
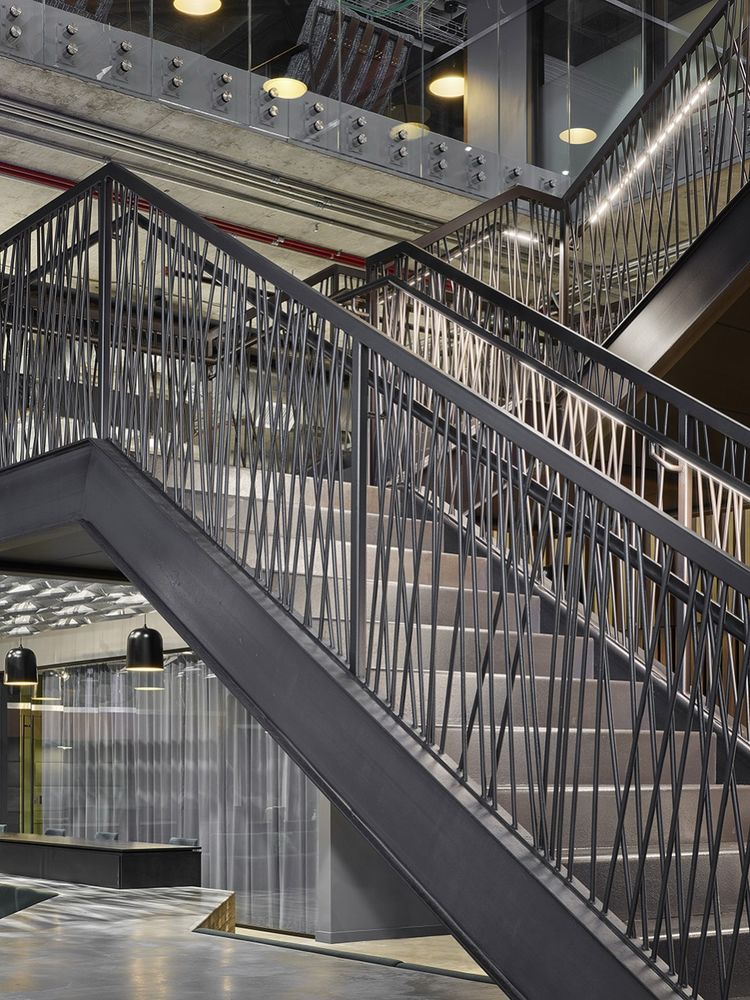
▼项目同时实现了标准化的办公和各具特色的协作区域,Emphasis was placed on making the communal elements unique from each other, while standardizing the private offices © Alan Karchmer
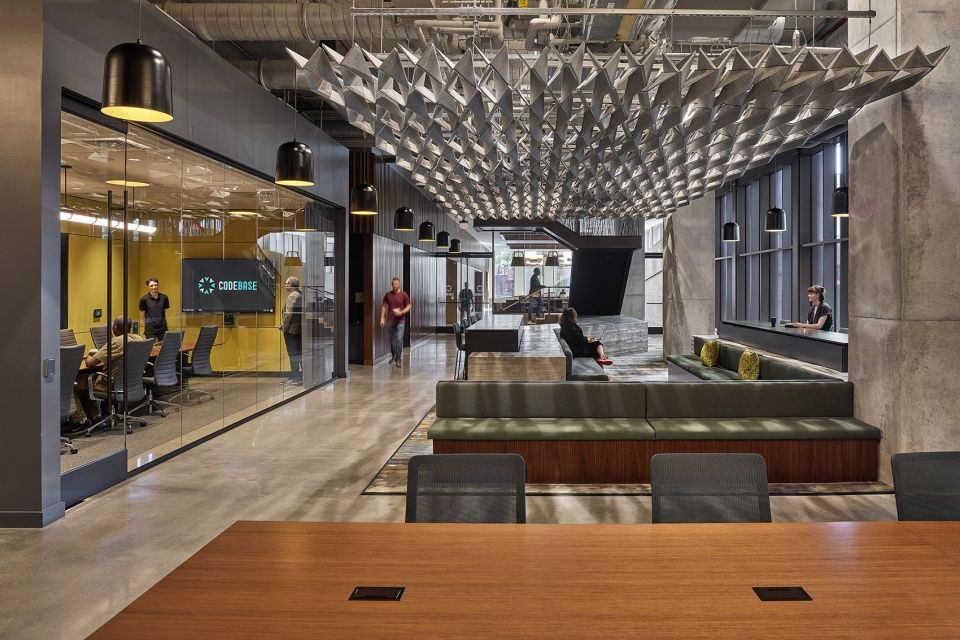
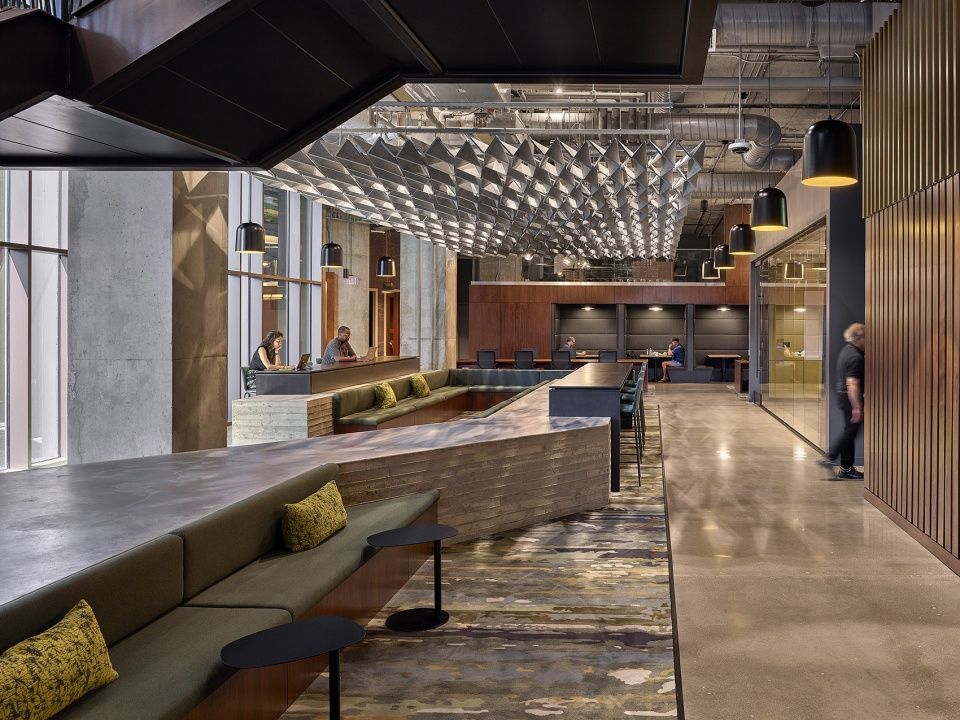
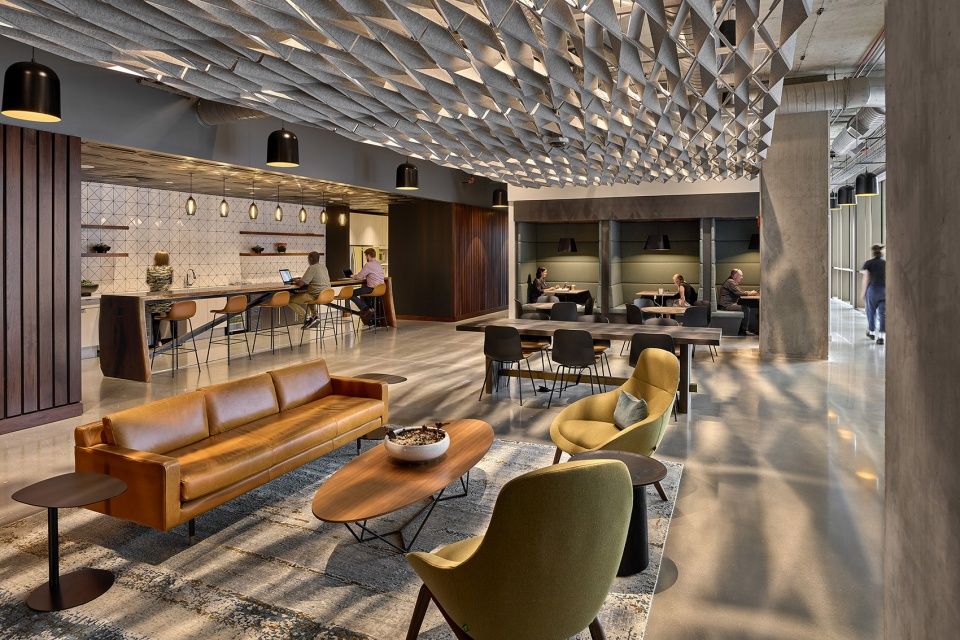
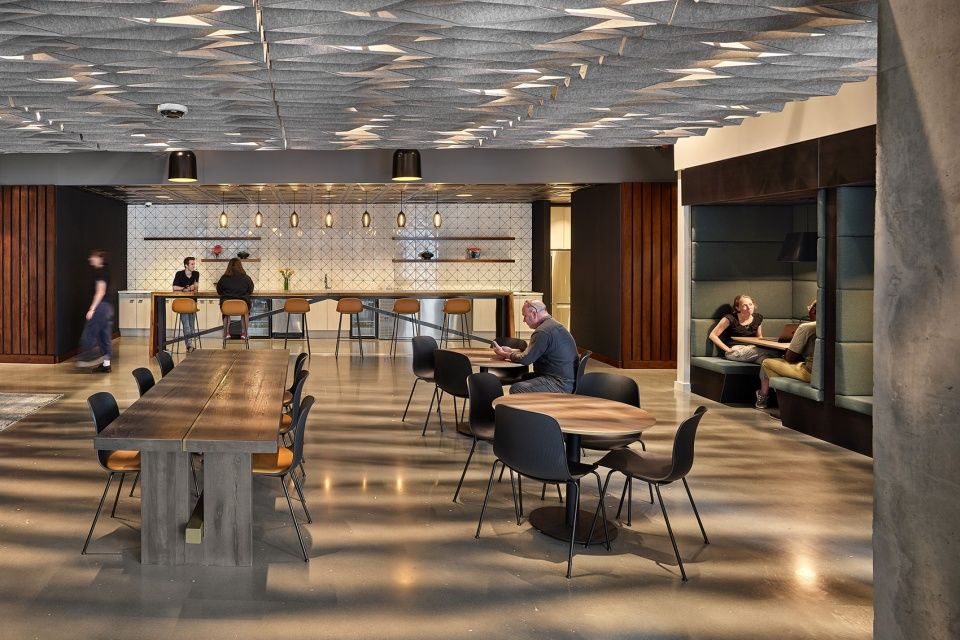
▼打破正式与非正式办公之间的界限,The design straddles a line between the formal and informal © Alan Karchmer
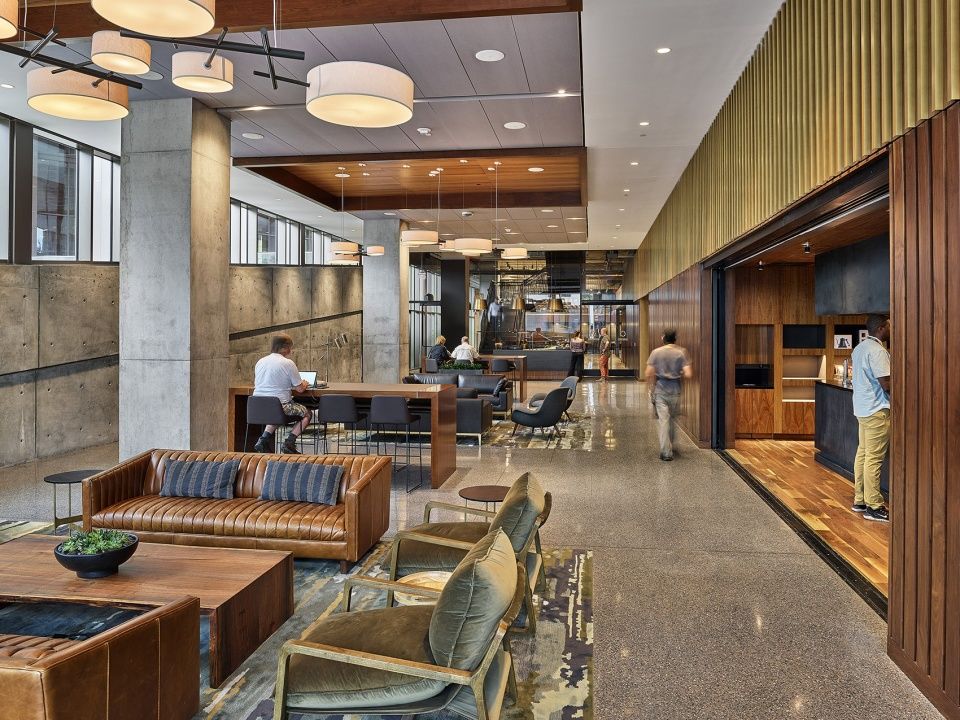
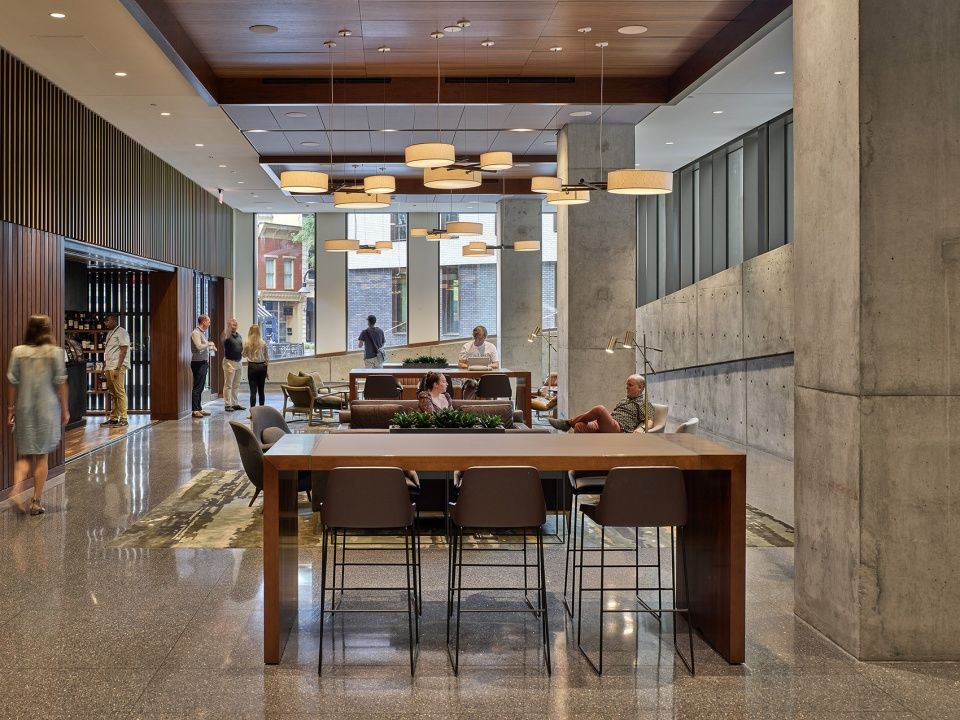

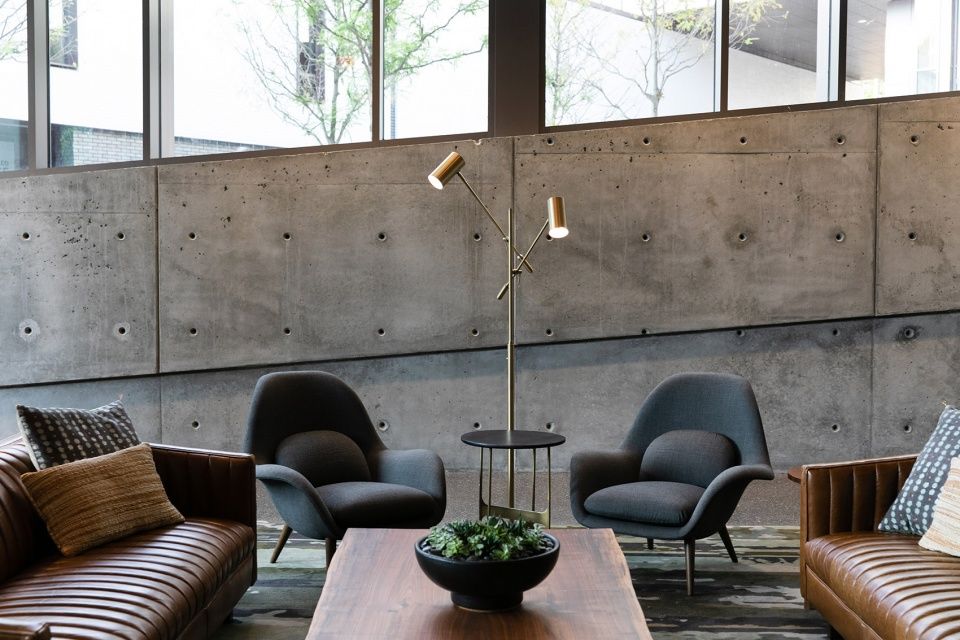
▼深色、温暖的木材、熏黑的钢材和石材等统一元素将各种辅助空间联系在一起,Unifying elements of dark, warm wood, blackened steel, and stone tie together a variety of support spaces © Alan Karchmer
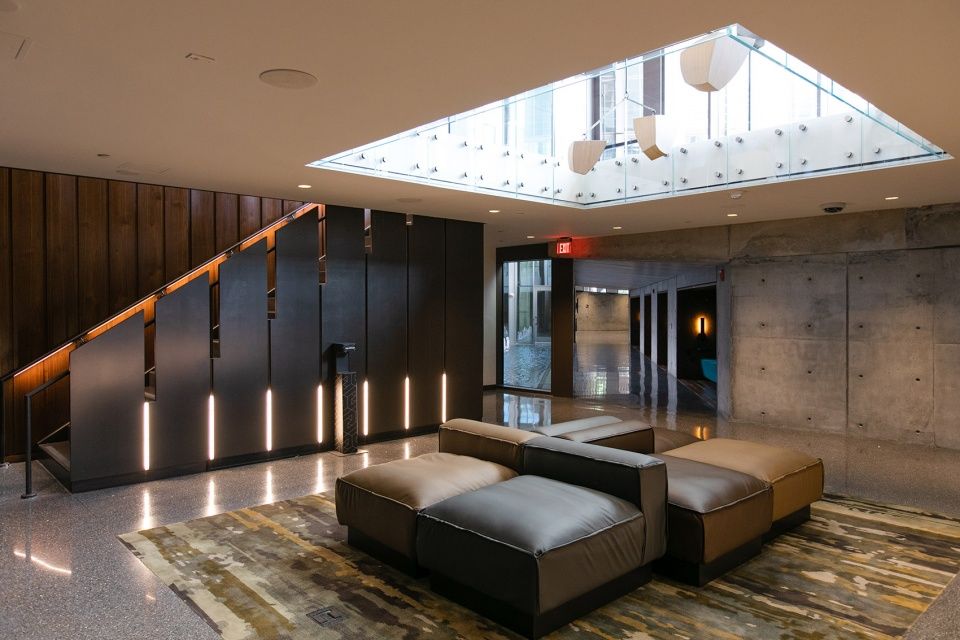
▼楼梯细节,Stair detailed view © Alan Karchmer
▼私人工作站,Private working booths © Alan Karchmer
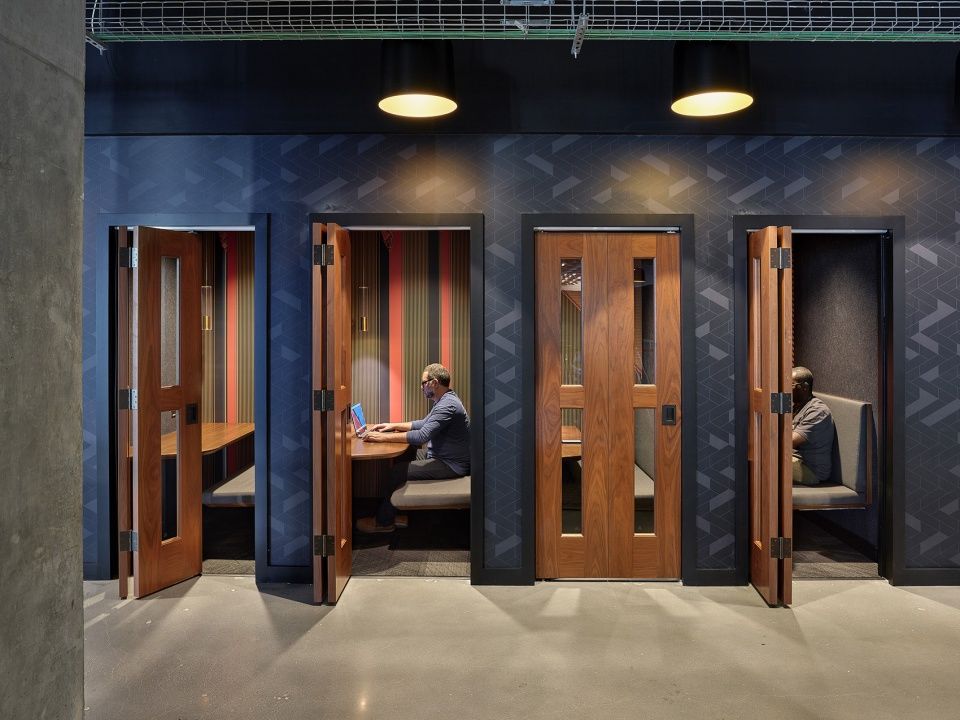
▼变化的墙纸细节,Macro enlarged wallpapers are interspersed throughout © Alan Karchmer
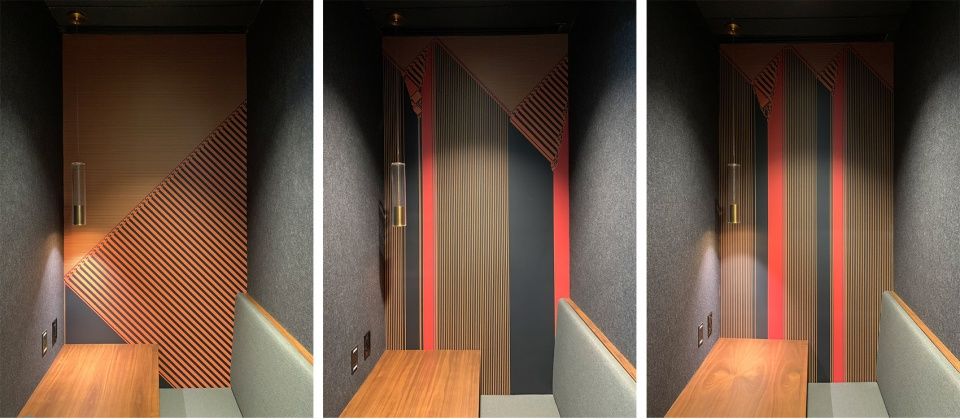
▼演讲厅,Auditorium © Alan Karchmer
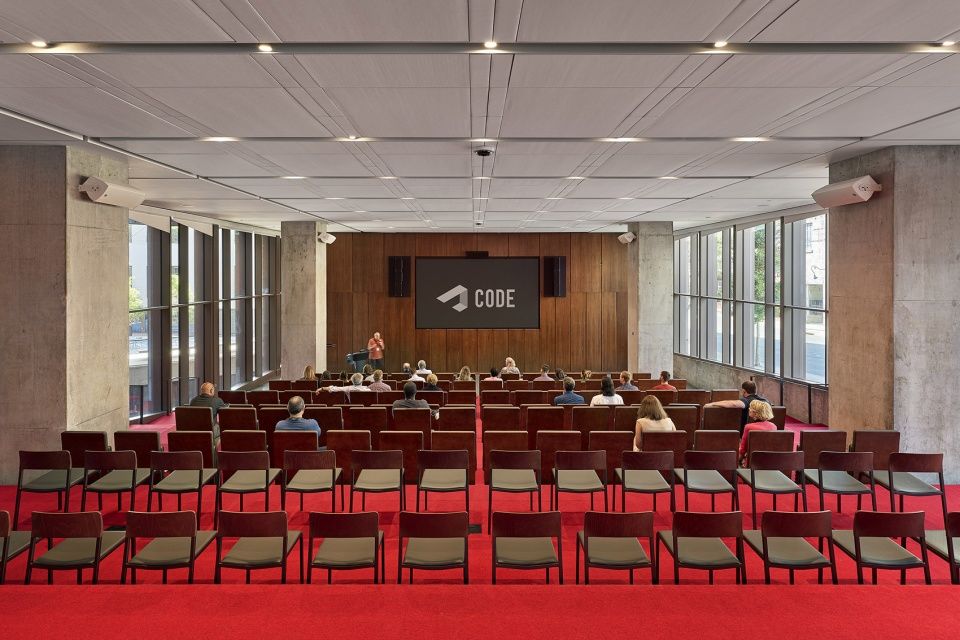
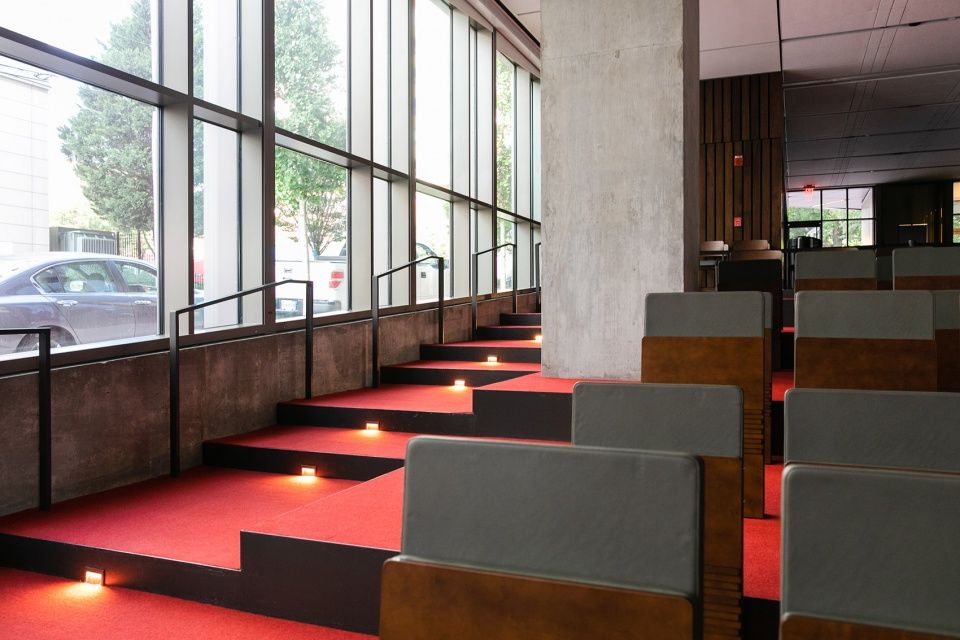
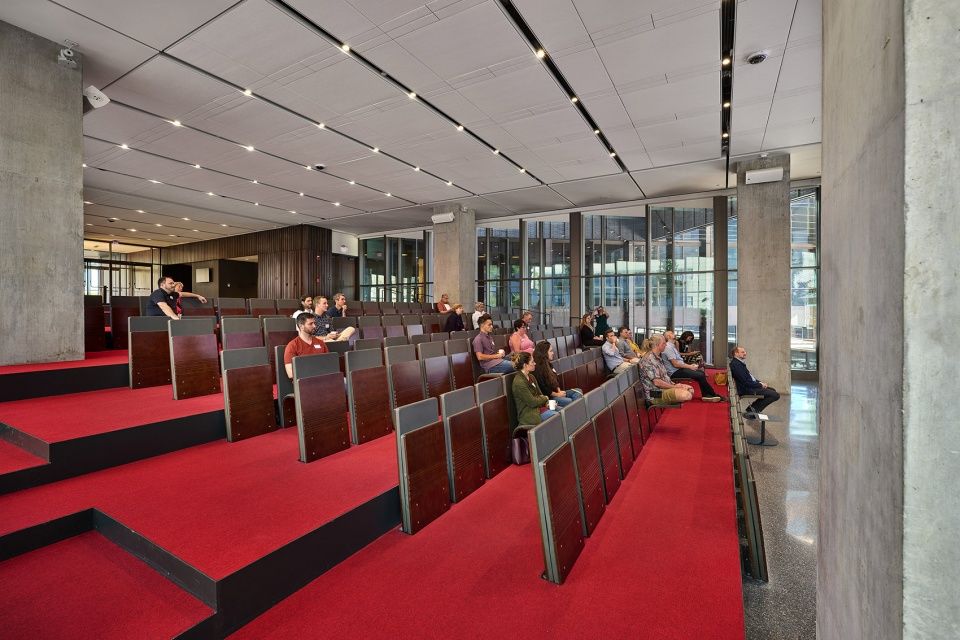
CODE项目以获得LEED白金级认证为目标,其采用的系统和技术已超出LEED标准,将显著增加新鲜空气的交换,同时提供细致的环境调控来支持自然通风和充足的采光。
CODE is designed to be a LEED Platinum certified building, employing systems and technologies beyond LEED standards that will increase fresh air exchange and provide fine-tuned environmental controls to support natural ventilation and generous daylighting.
▼水景中庭夜景,Atrium night view © Alan Karchmer
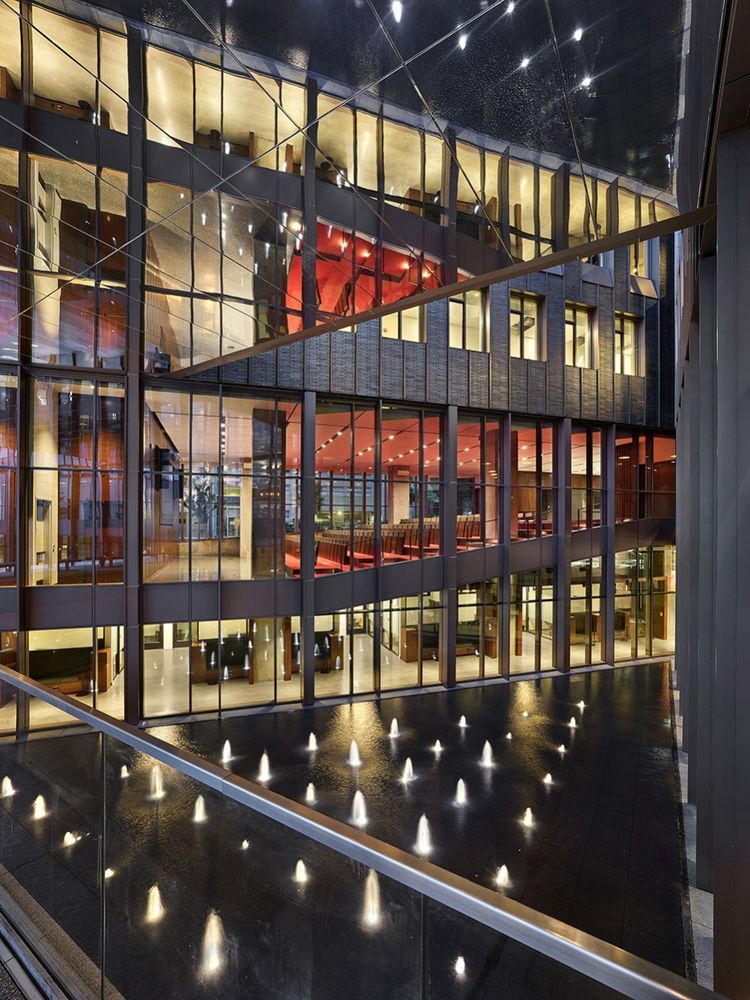
▼公共广场夜景,Public plaza night view © Alan Karchmer
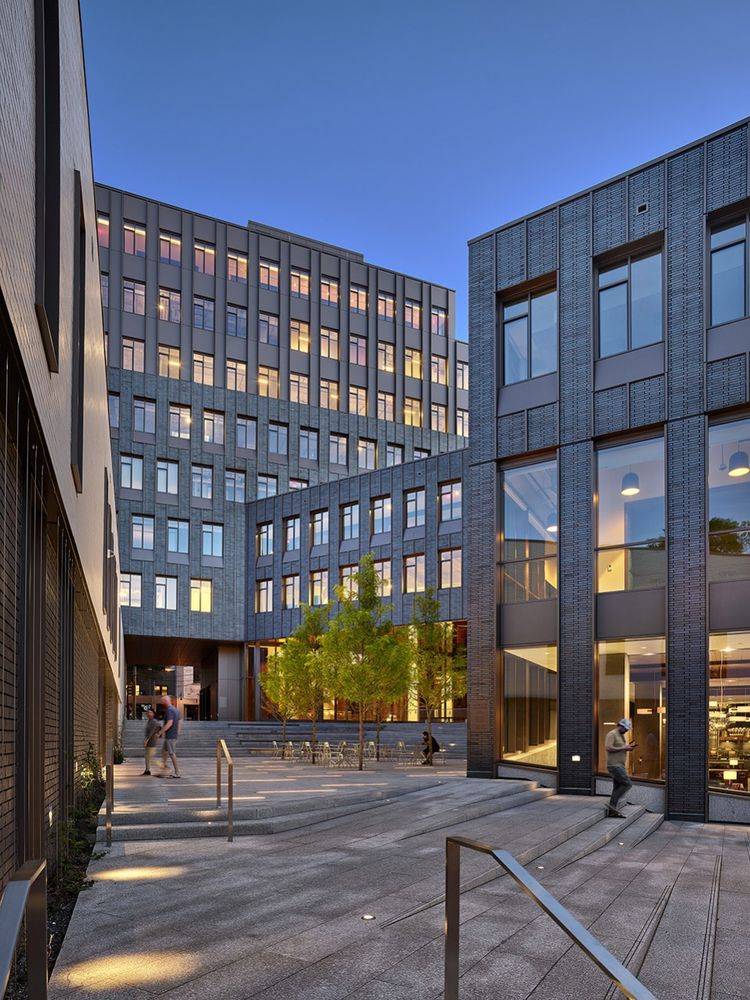
▼建筑夜景,Building night view © Alan Karchmer
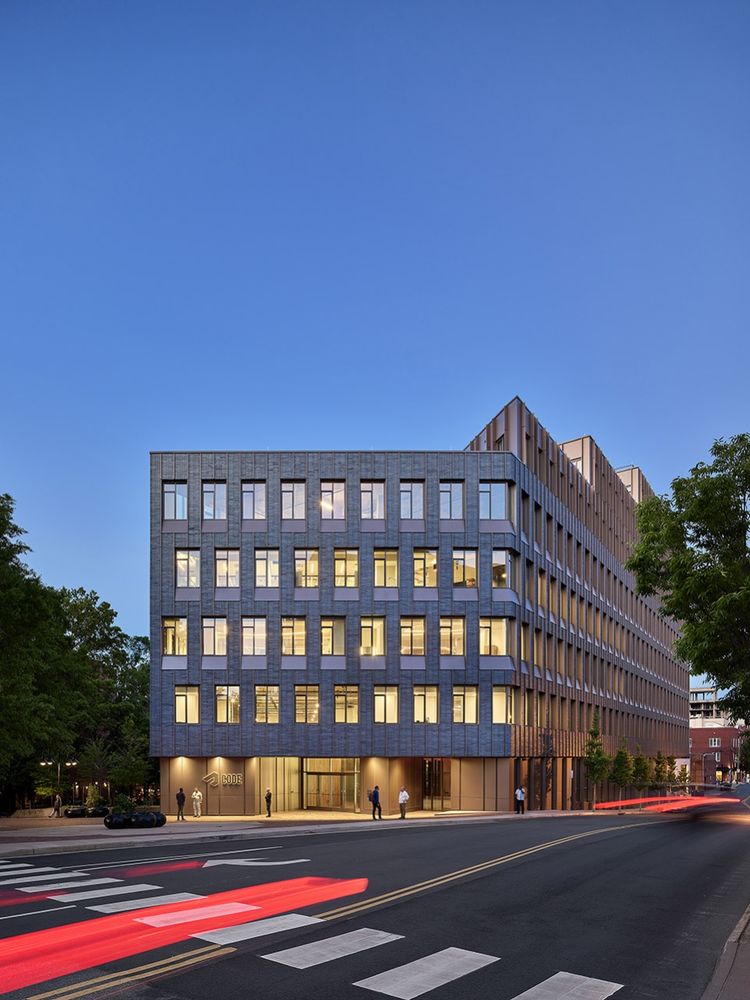
▼一层平面图,Plan level 01
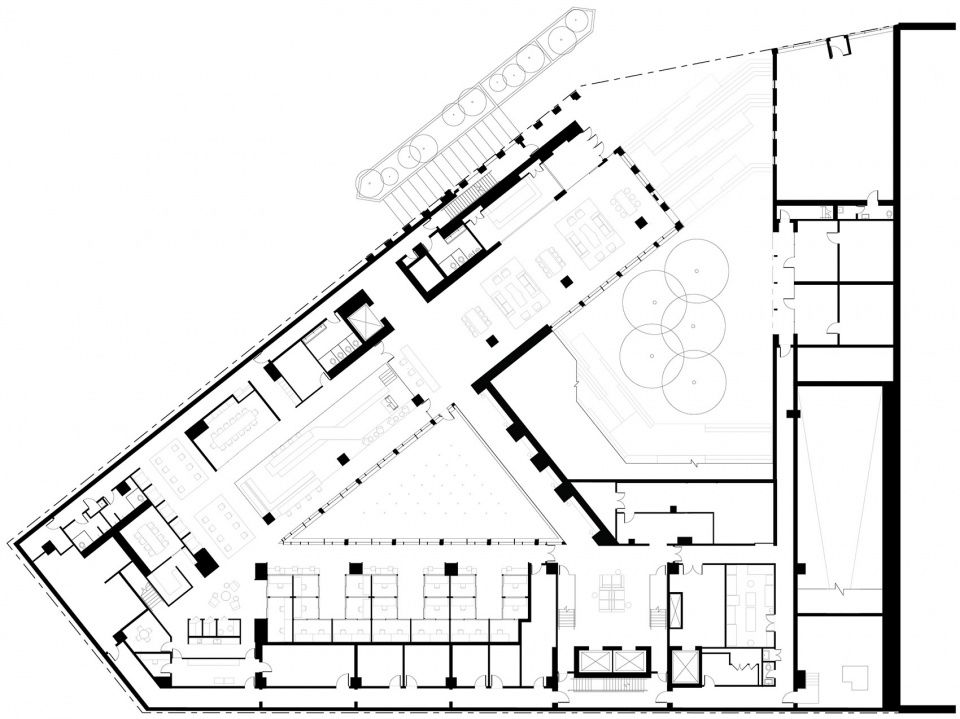
▼二层平面图,Plan level 02

▼三层平面图,Plan level 03
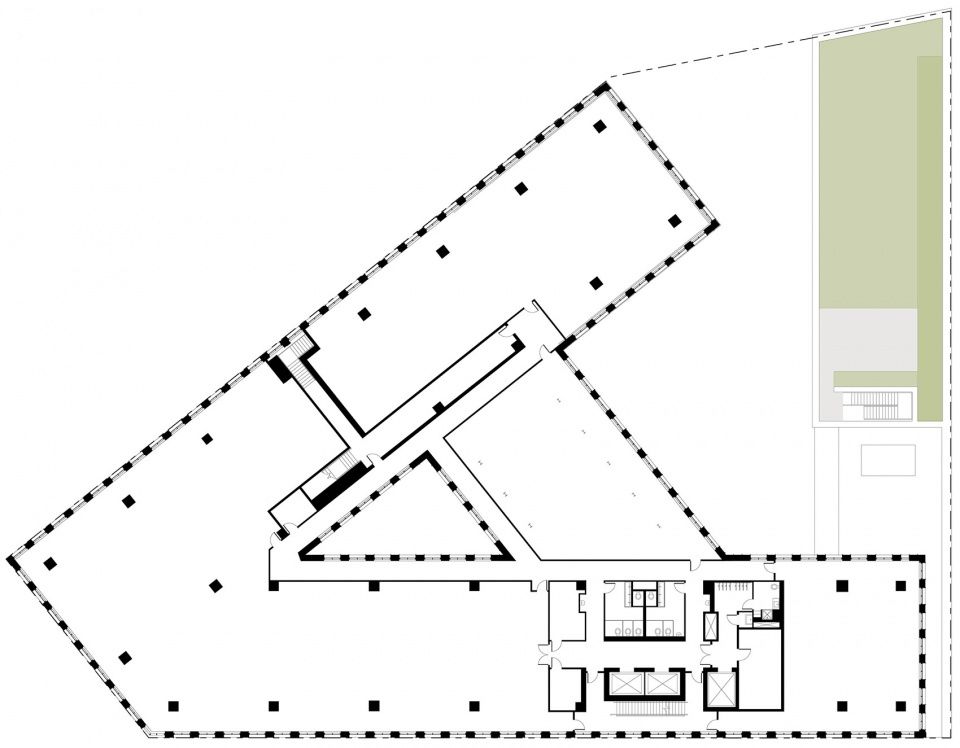
▼四层平面图,Plan level 04
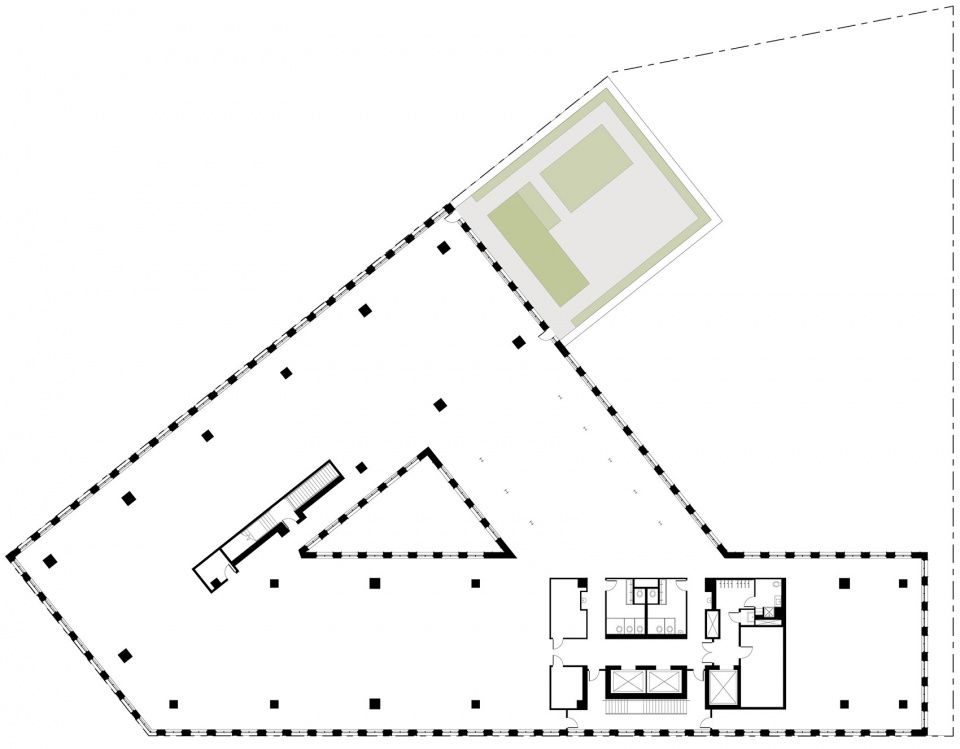
▼五层平面图,Plan level 05
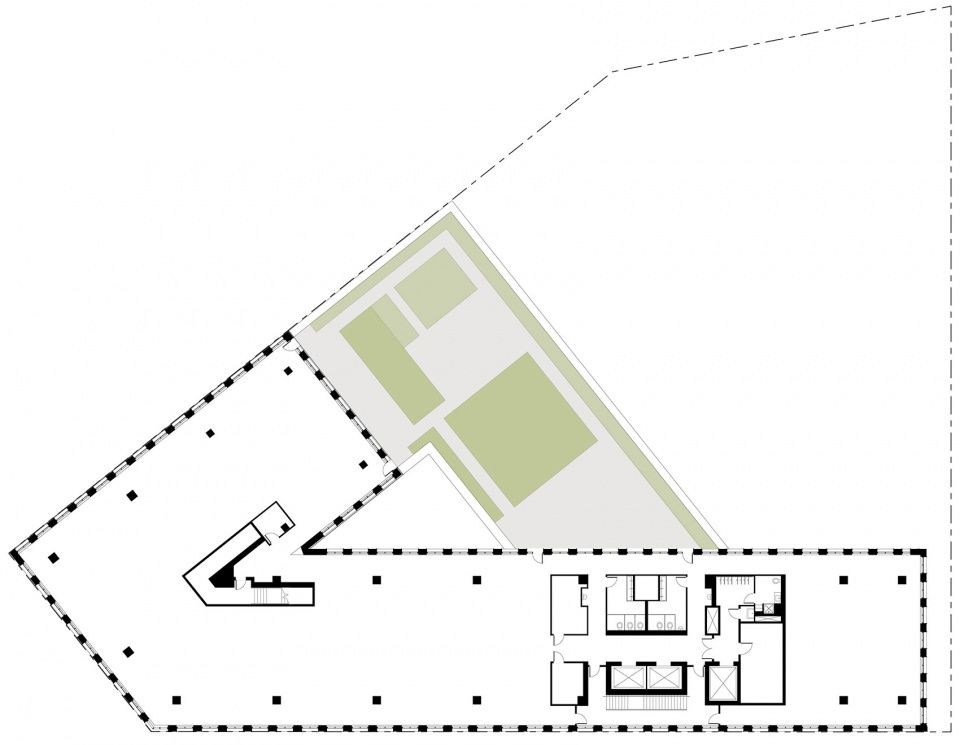
▼九层平面图,Plan level 09
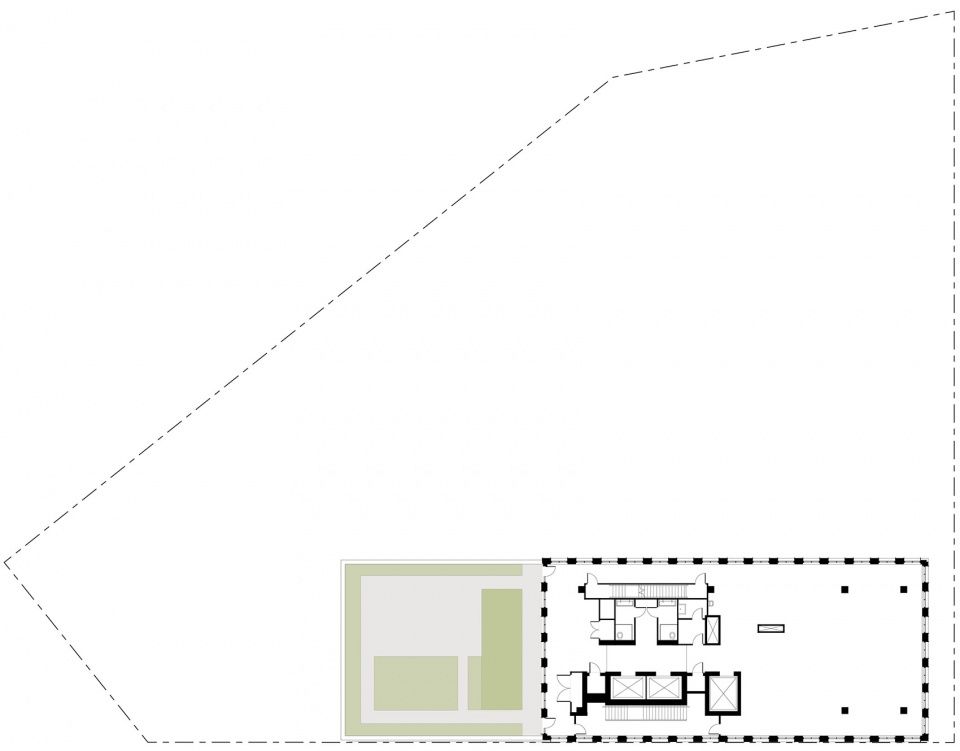
▼墙体细部,Wall Section
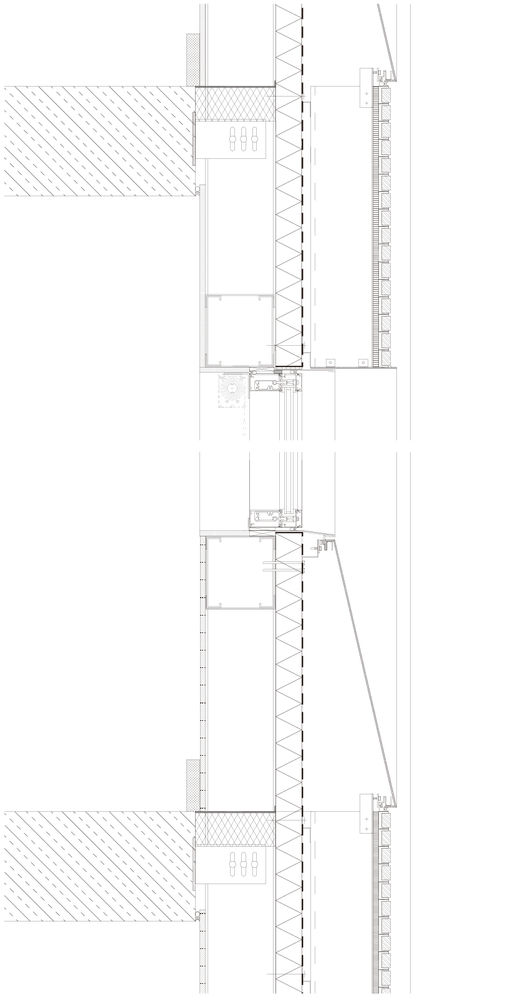
EskewDumezRipple and WOLF ACKERMAN team EskewDumezRipple — José Alvarez, Noah Marble, Steve Dumez, Z Smith, Tyler Guidroz, Jill Traylor, Max Katz, Shannon Griffin, Tom Gibbons, Alex Swiggum, Kelsey Wotila, project team WOLF ACKERMAN — Fred Wolf, Dave Ackerman, Mark Merolla, Joey Laughlin, project team
Project team EskewDumezRipple (associate architect and interior design) WOLF ACKERMAN (architect of record) Fox & Associates (structural) Timmons Group (civil) 2RW (m/e/p) Gregg Bleam Landscape Architect (landscape) DKT Lighting (lighting design) STRUCTR Advisors (sustainability) Thorton Tomasetti (energy modeling) MSTB (commissioning) General Contractor: Hourigan Client: CSH Development
Sources Glazing: Guardian Doors: CR Laurance; Kawneer Ceilings: Arktura; Hunter Douglas Carpet: Bentley Lighting: MP Lighting; Lumenpulse
Project photography by Alan Karchmer
