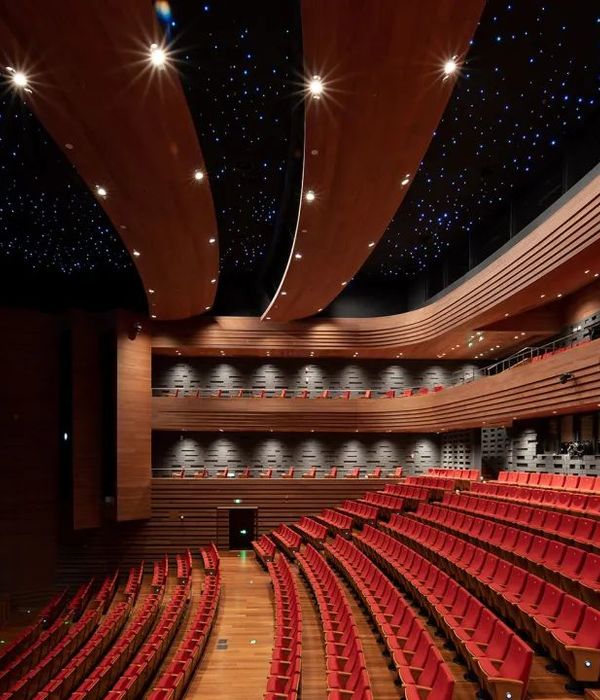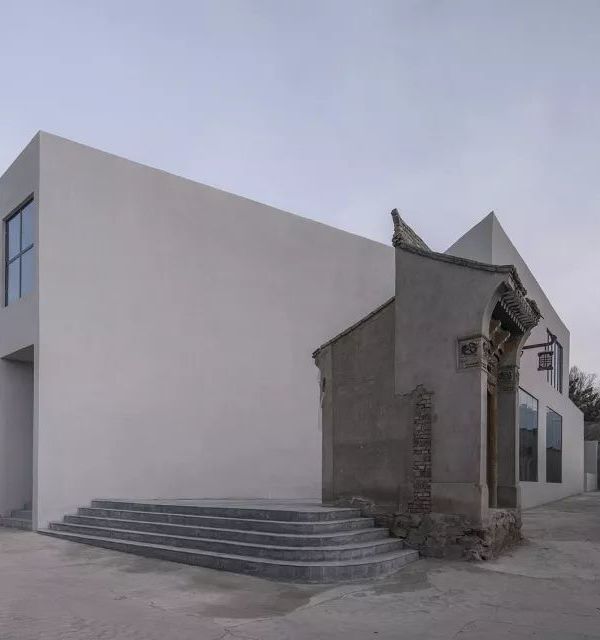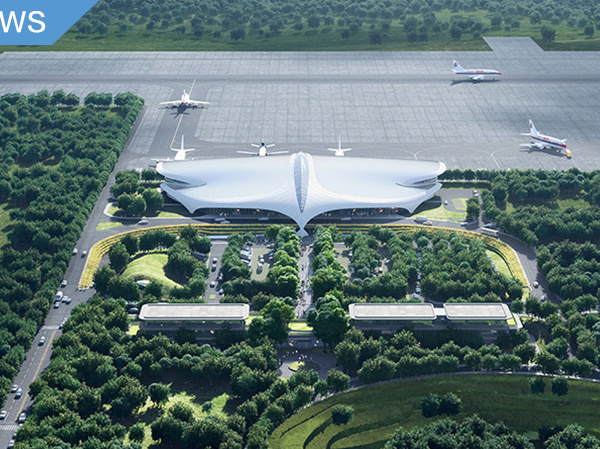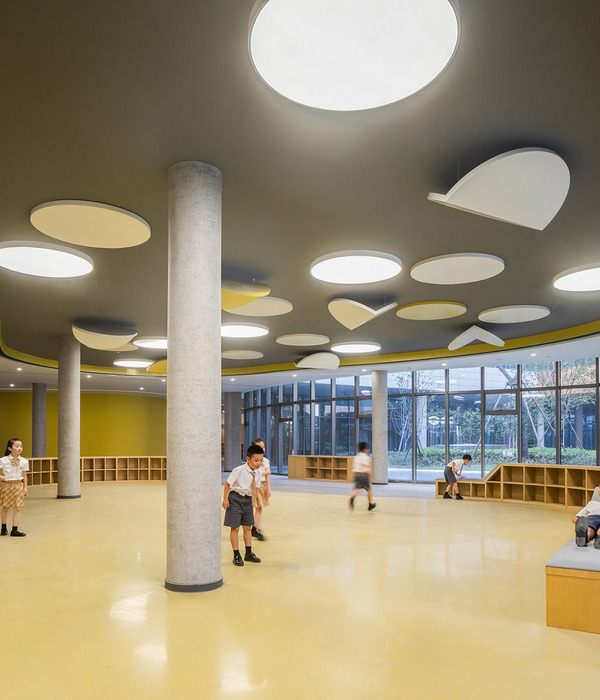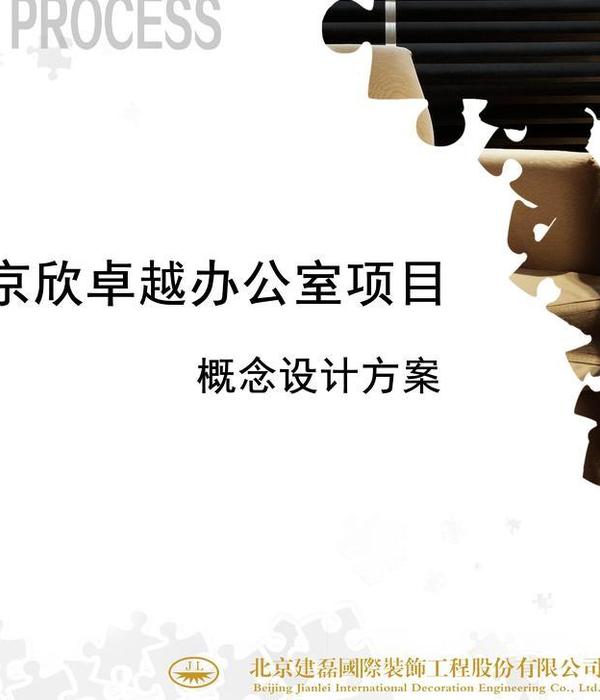Firm: Gustavo Penna Arquiteto & Associados
Type: Commercial › Exhibition Center Cultural › Cultural Center Museum
STATUS: Built
YEAR: 2021
SIZE: 25,000 sqft - 100,000 sqft
BUDGET: Unknown
Sesi Lab, art, education, science and technology hub
The responsibility is much greater than the two floors of 100 meters in front,
in a total of 10 thousand square meters. Much bigger even than the address, in the
heart of the historic center of Brasília, more precisely at the intersection of the
North-South axes, the starting point of Lúcio Costa's design. Award-winning Minas
Gerais architect Gustavo Penna had the mission to “reinvent” an iconic project
conceived by Oscar Niemeyer (1907-2012) — and turn it into an effervescent hub of
art, education, science, technology and innovation, the Sesi Lab.
“We redesigned the place. And what excited me the most was that we were
able to give this building a value that it had not yet presented to Brasilia, a new
function, of cultural and social articulation”, comments Penna.
The space was occupied by the Touring Club of Brazil, in a privileged location
granted by the federal government to the institution in 1963. By the decay of the
association, the building ended up auctioned by the Union in 2005, occupied by a bus
station, deteriorated, and later occupied by invaders.
Now, 18 years later, Sesi Lab will be inaugurated in November. This is an
innovative initiative, maintained by Sesi, Senai and partners in the industrial sector.
Realized by the National Department of Sesi, with the collaboration of the Euvaldo
Lodi Institute and the Exploratorium Museum, in San Francisco, the architectural
requalification project was entirely developed by the Gustavo Penna Arquitetos
office and had museological assistance from the Expomus team.
The idea is for the space to host temporary and permanent exhibitions,
festivals, seminars, artistic residencies, cinema, workshops, and a series of cultural
and educational activities.
In a “reinvention” of the spaces proposed by Niemeyer, the original
architectural concept was reformulated by Penna in order to meet pedagogical,
educational and cultural objectives, reintegrating the building into society.
These interventions, while maintaining the most substantive and emblematic
features of the building, with care and respect for the master, sought to create new
connections, rearranging the internal space with modular structures, which allow for
a playful and democratic approach to knowledge, where everything is visible to be
accessible. To make new uses viable, a service, lighting and acoustics network
structure was created that enhances the structure. With the reuse of water, thermal
comfort, lighting, the use of plants from the cerrado, the building will seek Leed
certification to be an example of sustainability.
With the removal of fences added over time on the lower floor, the
permeability proposed in the original project was restored to the building. By
opening the building to the surroundings, restoring a passage lined with tiles by
Athos Bulcão, SesiLab hopes to offer a new living space in the city, a square between
the National Library and the National Theater.
“The interesting thing is that the historic building, made at the time of the
founding of Brasília, continues to generate values for the future”, points out the
architect. “And I believe that every building really needs to be open to
reinterpretations in the future, so that they don't get frozen in time. All buildings
must admit of reinterpretations.”
{{item.text_origin}}


