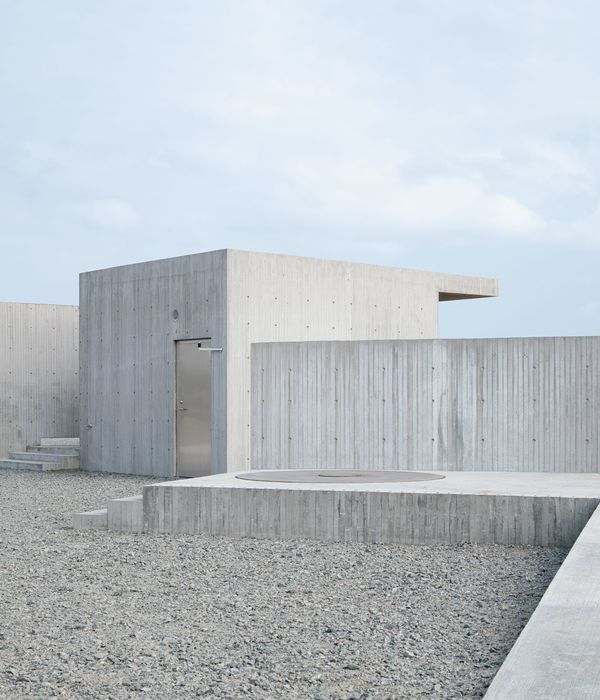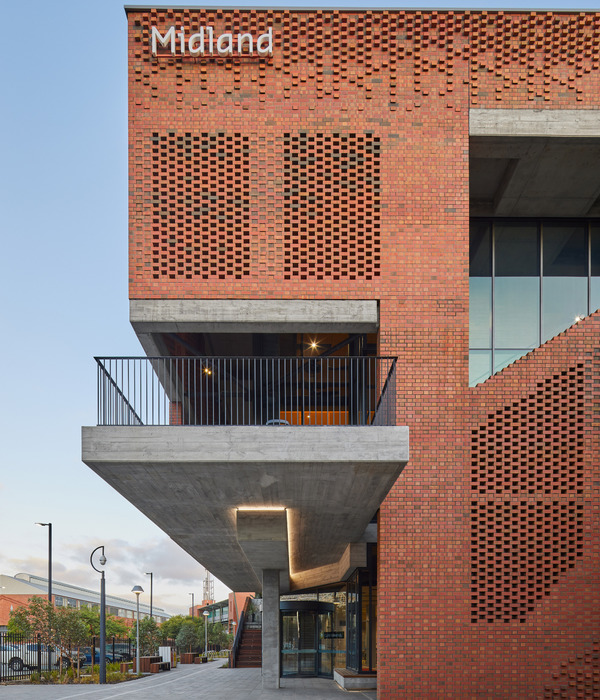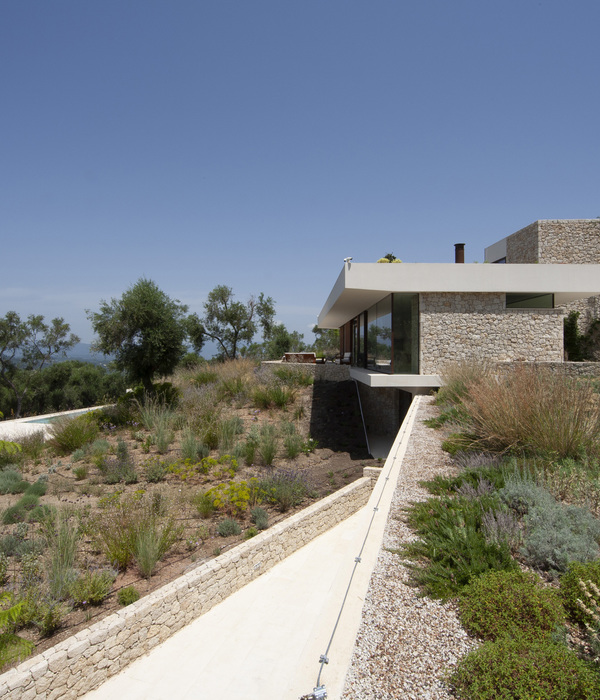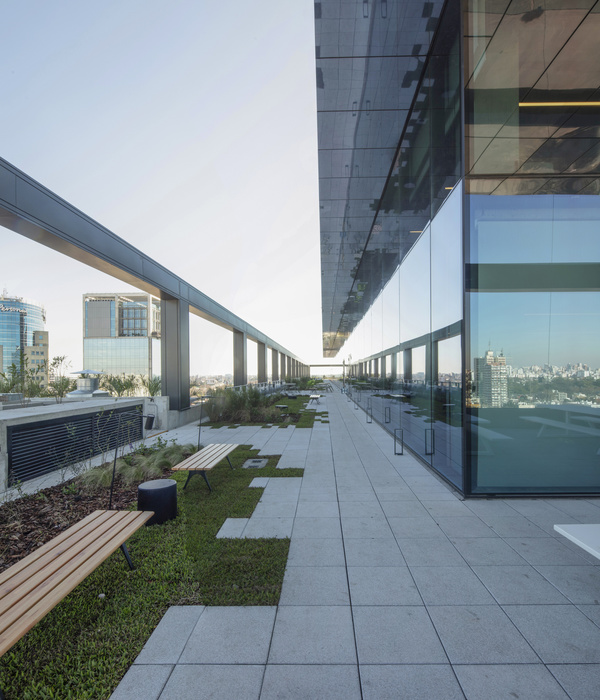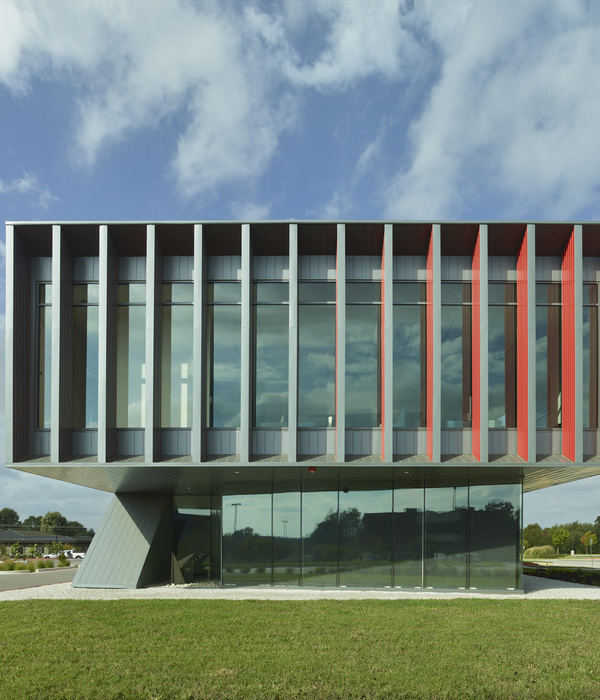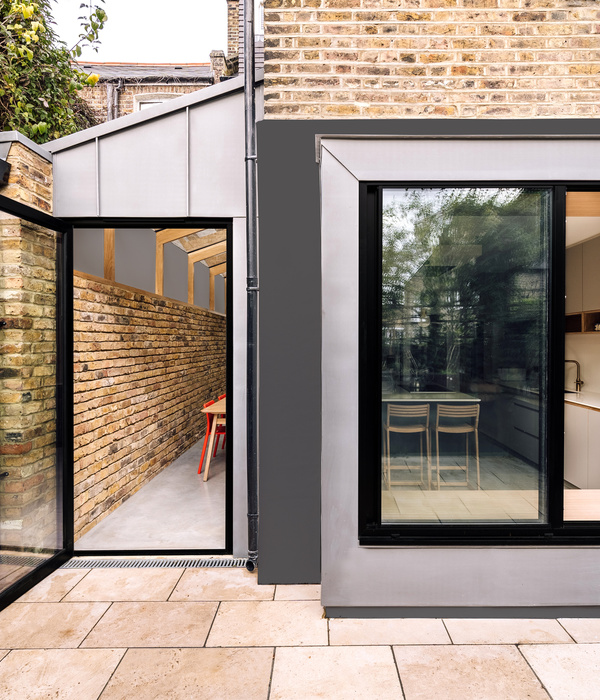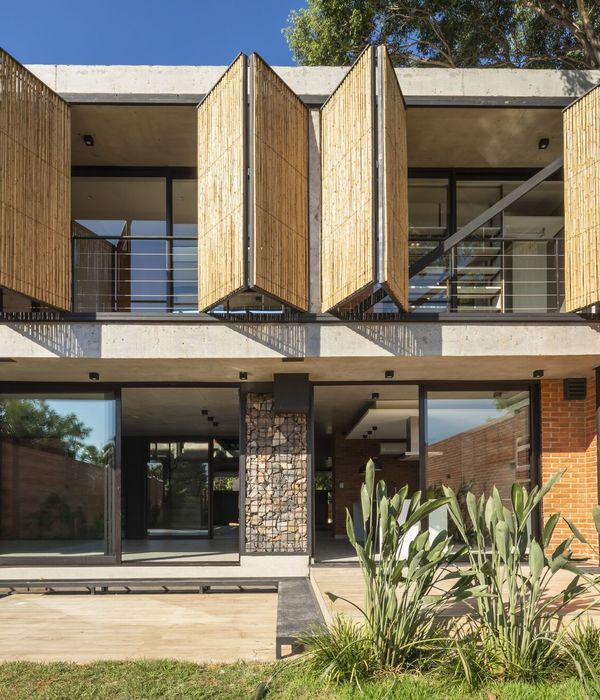The architecture Practice Patrick Schweitzer & Associés responded to the international call launched by the Government of Rwanda in March 2012 for the construction of the new Faculty of architecture in Kigali. This school covers an area of 5 600 square meters and has the capacity to accommodate 600 students. It is located in the University of Rwanda’s College of Science and Technology campus in Nyarugenge District. The works started in early 2017 and were completed at the end of 2017.
The building is the result of a global site analysis. Its architecture is inspired by the territory and by colors and shapes found in Nature. The four natural elements are represented in the conception of the building: Fire: orange color, Water: inner garden, Air: circulations, and Earth: lava rock and rammed earth. We created prisms inspired by Rwanda landscape and topography. We broke their volume down to create fault lines and canyons. A central fault line emerges: the outdoor living space. It opens the projectto the KIST entrance, to the valley and to the city.
The Practicewas determined to build a project which is by itself a pedagogic tool. Indeed, the architecture shows the building process to the students. It is also fundamental for the aspiring young architects to be encouraged to use local resources.
Carpentry and locksmith workshopswere installed on the site. Ceilings and joineries are made of local wood, slabs were cast-in-place and traditional removable formwork were also used, thus fostering local sectors. There have been up to 400 people working on the building’s site.
Simple technical solutions to build and to maintain were favored. There is no elevator but a large and comfortable ramp to get to the second floor. There is no heating and air-conditioning equipment but an efficient natural ventilation system. The architecture is used for regulating thermal atmospheres. Properly designed daylighting provides healthier and more pleasant conditions. It also reduces demand for artificial lighting which can reduce running costs. The concrete walls are insulated, sealed and plastered from the outside with the aim of controlling the solar heat gain. The building is also fitted with rainwater harvesting and storage units.
The ground floor includes logistic and school facilities: administration, laboratories, workshops, seminar rooms and auditorium. On the first floor, thirteen prisms house architecture studios, classrooms and pin-up spaces. Each room has a distinct identity, reflected in its volume, color and view. The outdoor living space which includes stands and benches favors meetings, exchanges and performances. The two parts of the building are connected by several footbridges. On the one hand they allow a joint between the different parts of the project and on the other hand it gives a dynamic visual identity.
The agency selected a strong design with complex shapes. Halfway between traditional and contemporary architecture, the building is based on a simple and didactic architecture in an African developing country where population is expected to double by 2050.
{{item.text_origin}}


