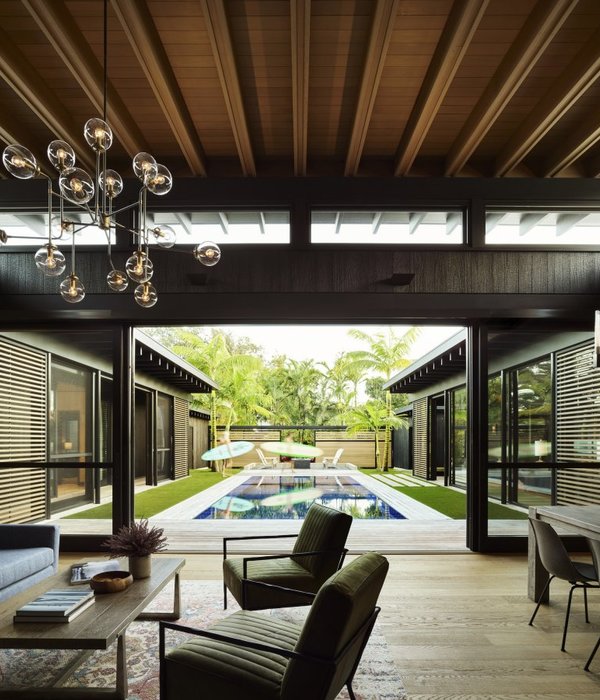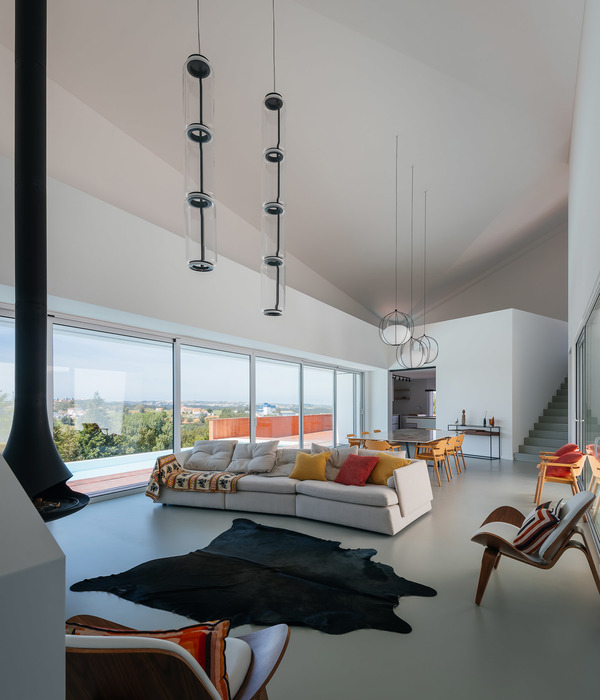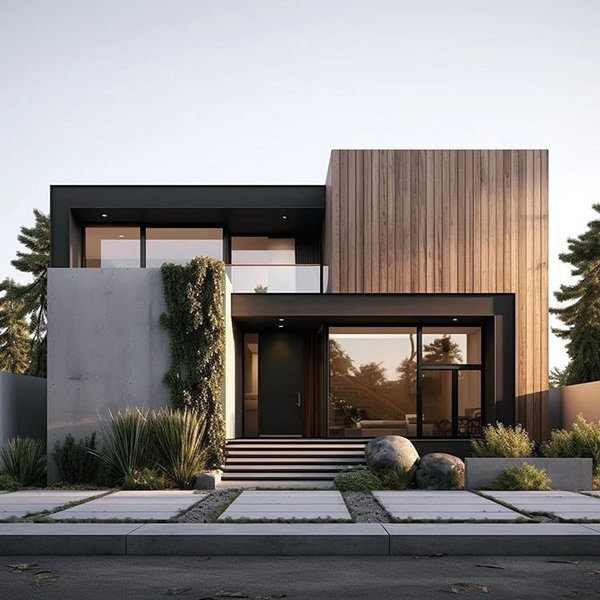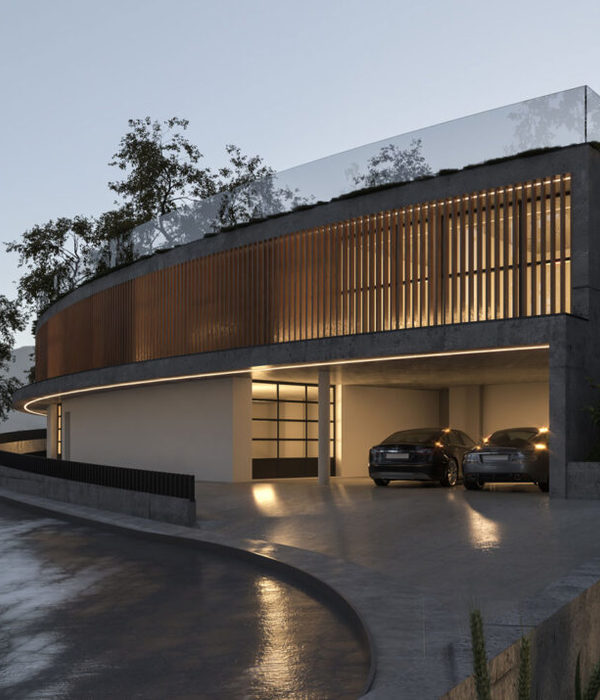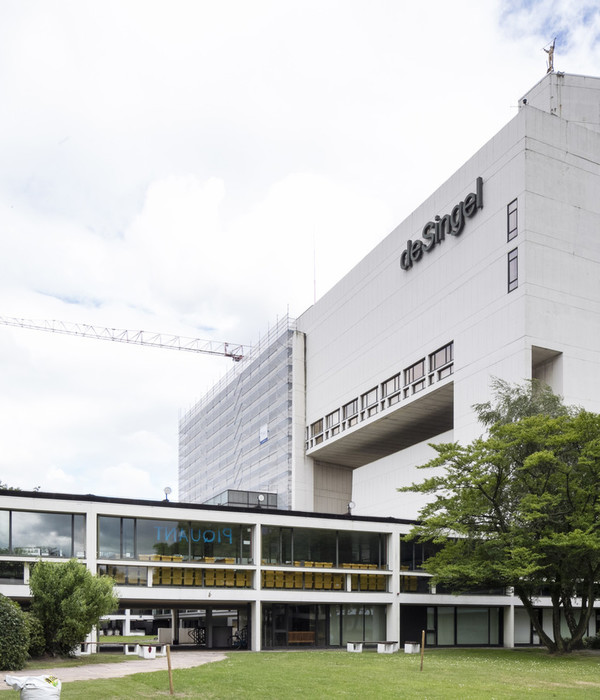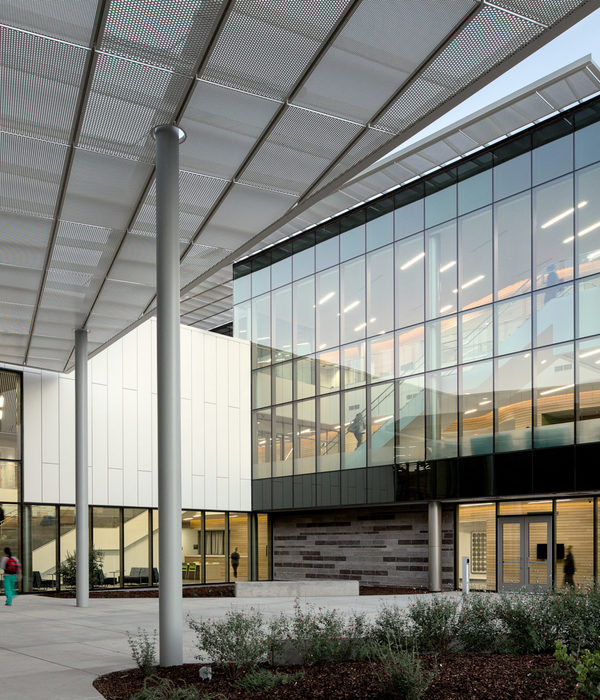The west side of the island topography is characterized by irregular sharpen slopes dominating the Adriatic see. The landscape is covered with typical vegetation of the rainiest Greek region. The one-hectare plot is situated at a high-level plateau, distant about 400 meters from the coast. It is modeled with artificial levels delimited by raw stone low walls, cultivated once with fruit and olive trees. The main sensation is that of a rich natural environment in which human interventions empowered the spirit of the place.
Incorporate. The project seeks to define the most accurate inscription of a contemporary building in an authentic environment and virgin site. It aims at the creation of a smooth and permeable relationship where nature and habitat go through and reveal each other.
Most uses are all sheltered on a single floor plan at the highest isometric level of the plot, halfway within and beyond the existing ground topography, unfolded towards the see via a planted slab. The main common space is deployed on the western side of the plateau framing the multiple location’s views: the steepness of the slopes, a suspended village, a tiny island, and the horizon’s infinity. More intimate living spaces are satellized at the periphery in various prisms emerging from the artifact soil. Serving premises are cave-dwelled on the eastern mountainside and an underground level. Its southern extension to accommodate an independent residence meets the owner's wish to regularly invite artists for in-situ works production. The continuous three-dimensional loop design of pedestrian flows prefigures the public use of this private place as a temporary or permanent exhibition medium.
Implement – “mettre en oeuvre”. The structural components define full and voids relationship, openings being oriented towards the sunlight path allowing the mineral floor or stone-walls mass inertia to act as a natural “heating-cooling tank” following the day-night course. Two patios, one mineral and one natural consolidate multisided ventilation and natural comfort for every inhabitable space, ensuring their natural lighting. The building’s recess setting also explores planted soil continuity, from natural to artificial. All green roofs participate, beyond thermal insulation, to rainwater absorption and multi-purpose recycling: fire extinction pool and water tanks storage, dry weather irrigation system, non-potable water uses.
That major natural cycle is highlighted by a glass-channel, the main rainwater flow collector as a luminous gap across the house. That void may also be understood as a metaphor of the area’s seismic risks which required an earthquake-resistant construction generating structure’s profiles thickness and assembly modes, capable to ensure three-dimensional deformations. The project’s materiality has been defined as a combination in favor of natural, elastic, and local materials: raw wood, red, white and black stone, marble, lacquered aluminum.
Last. This proposal considers sustainability as a matrix of architectural conception. The clarity of an extendable pattern establishes long term transformation potential as well as uses multiplicity. Mass and voids distribution contributes to comfort systems founded on natural resources and their recycling. Construction with local and natural materials minimizes ecological impact and reinforces the building’s association to its site. It is that form of association, lasting, exhaustive and inclusive that we named «homescape».
{{item.text_origin}}

