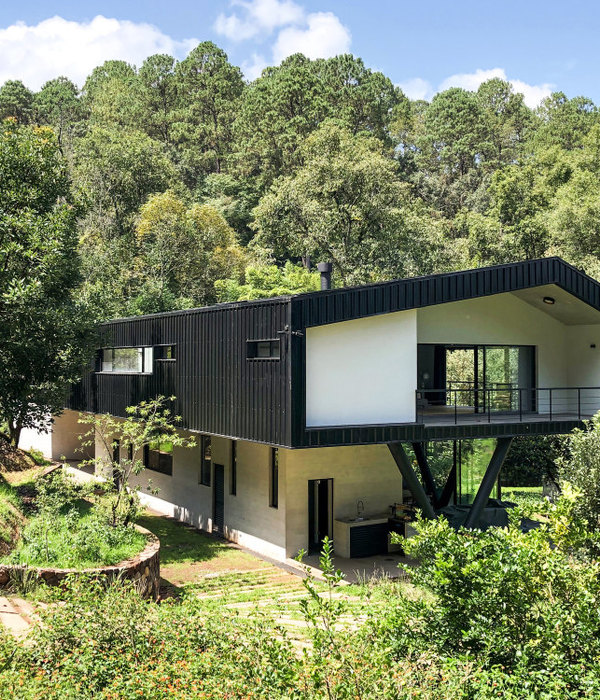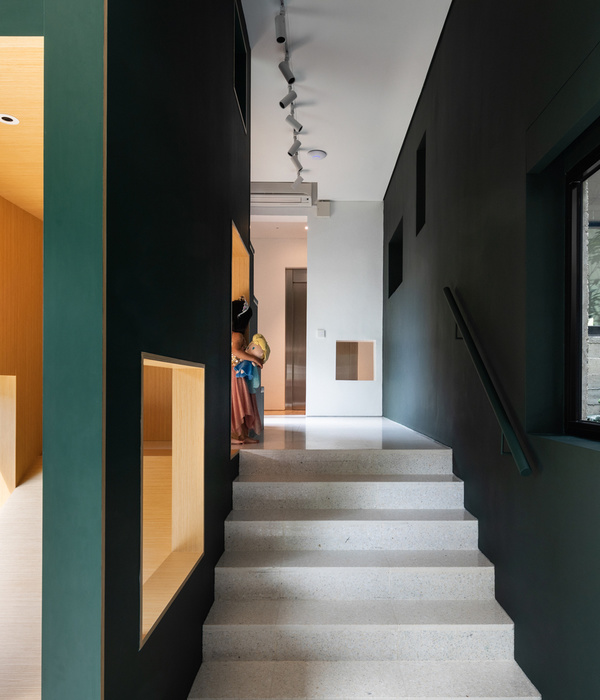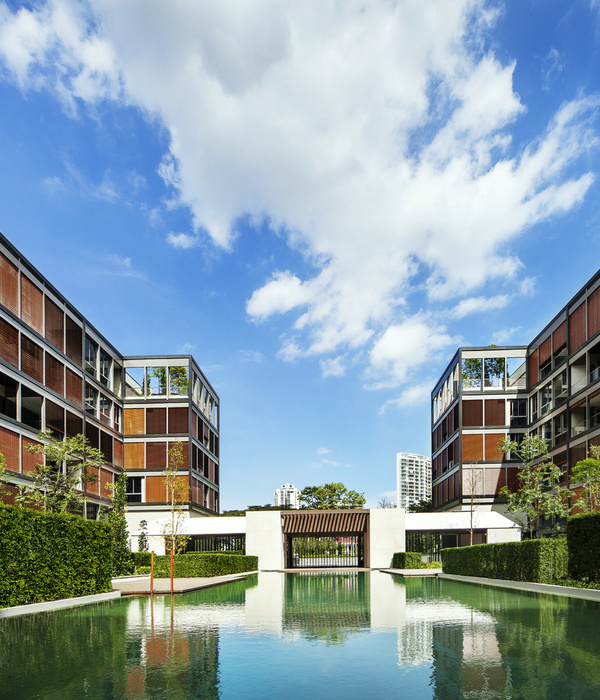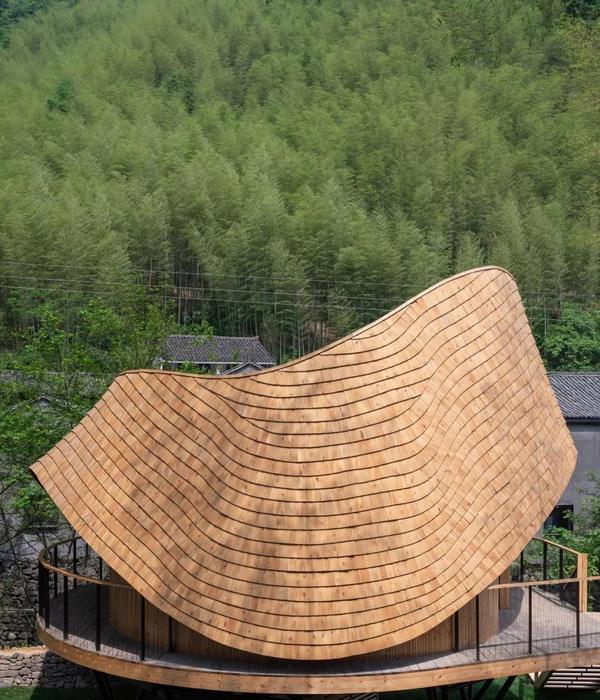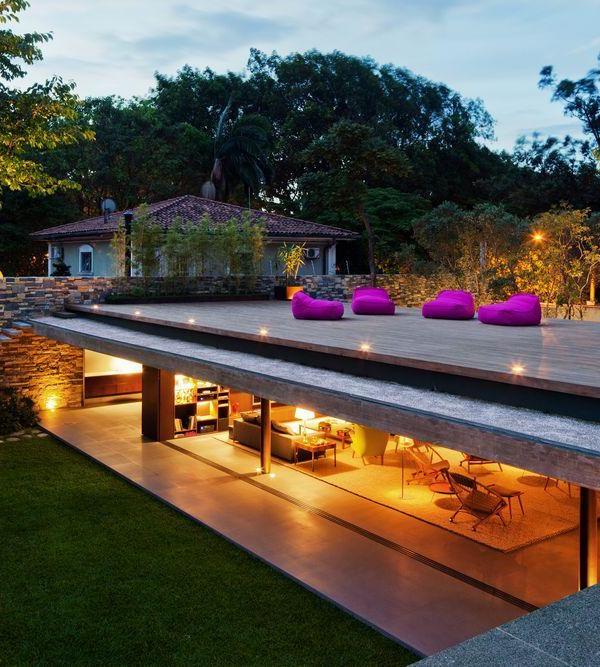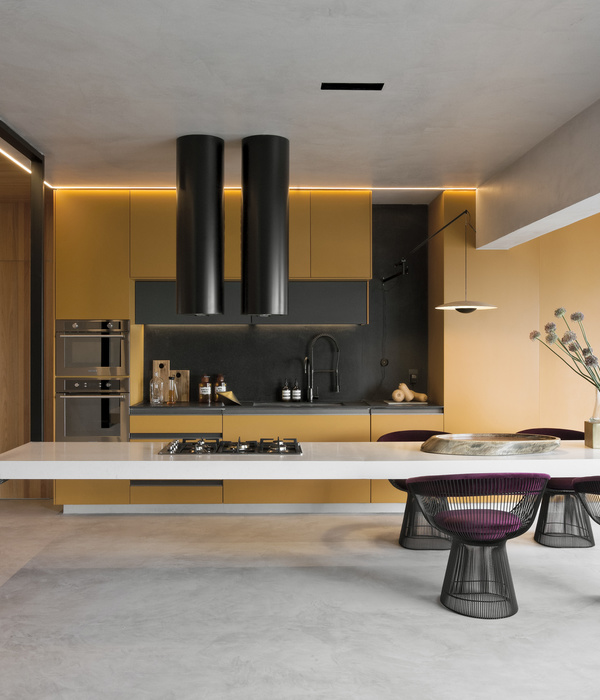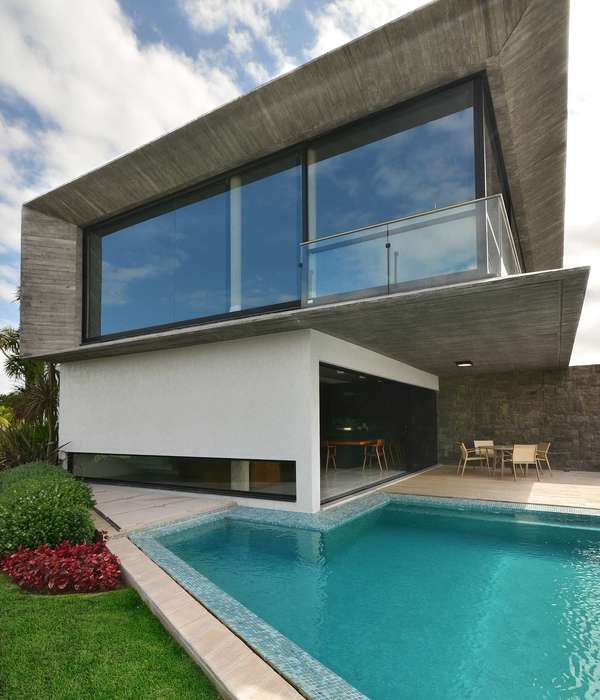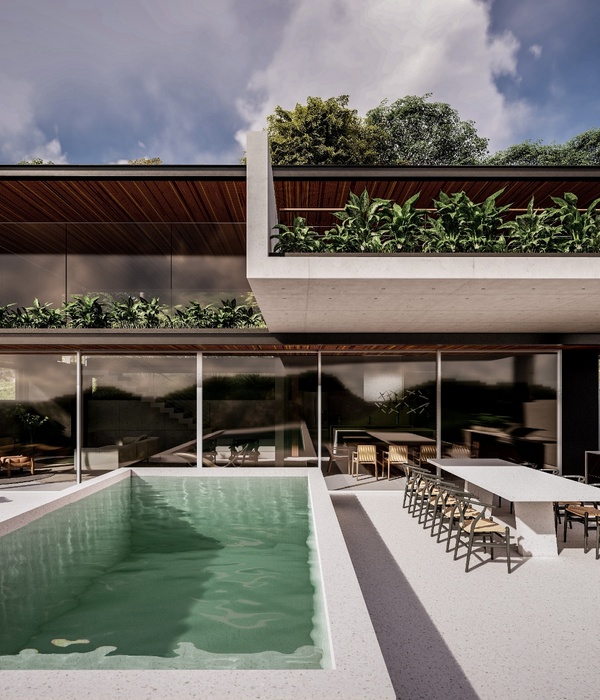Elzenhof Veenoord Courtyard for Elderly / Specht architects & planners
Architects:Specht architects & planners
Area:2400m²
Year:2023
Photographs:Marieke Kijk in de Vegte Fotografie
Manufacturers:Wienerberger
Lead Architects:Jochem Koster
Landscape architect:LAOS landscape and urbanism
Urban Planning:Annet Ritsema
Architecture:Jochem Koster & Annet Ritsema
Drawing:Melvin Koolen
City:Veenoord
Country:The Netherlands
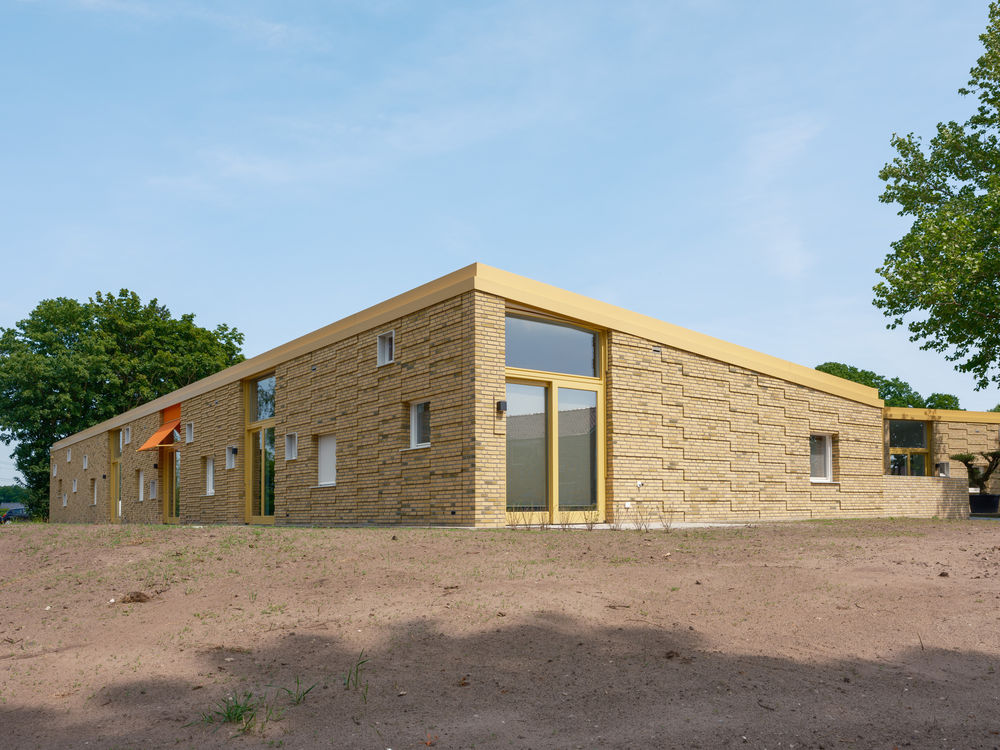
Text description provided by the architects. In the village of Veenoord, the social housing association Woonservice wanted to build housing for the elderly. The municipality already developed a standard allotment plan, but Woonservice wanted to create a more collective form of housing. By encouraging encounters between residents, they wanted to reduce loneliness among the elderly. To do so Specht designed a courtyard consisting of 21 elderly houses, a collective bicycle storage, and a collective living space.


The houses are built on the former site of a primary school, that was well set in the landscape and between the trees. Therefore, the location gives rise to the development of a different type of building - and a different form of living - than the usual detached and terraced houses in the village. The courtyard is designed as a solitary block in the green landscape, consisting of two building volumes folding around a central courtyard.
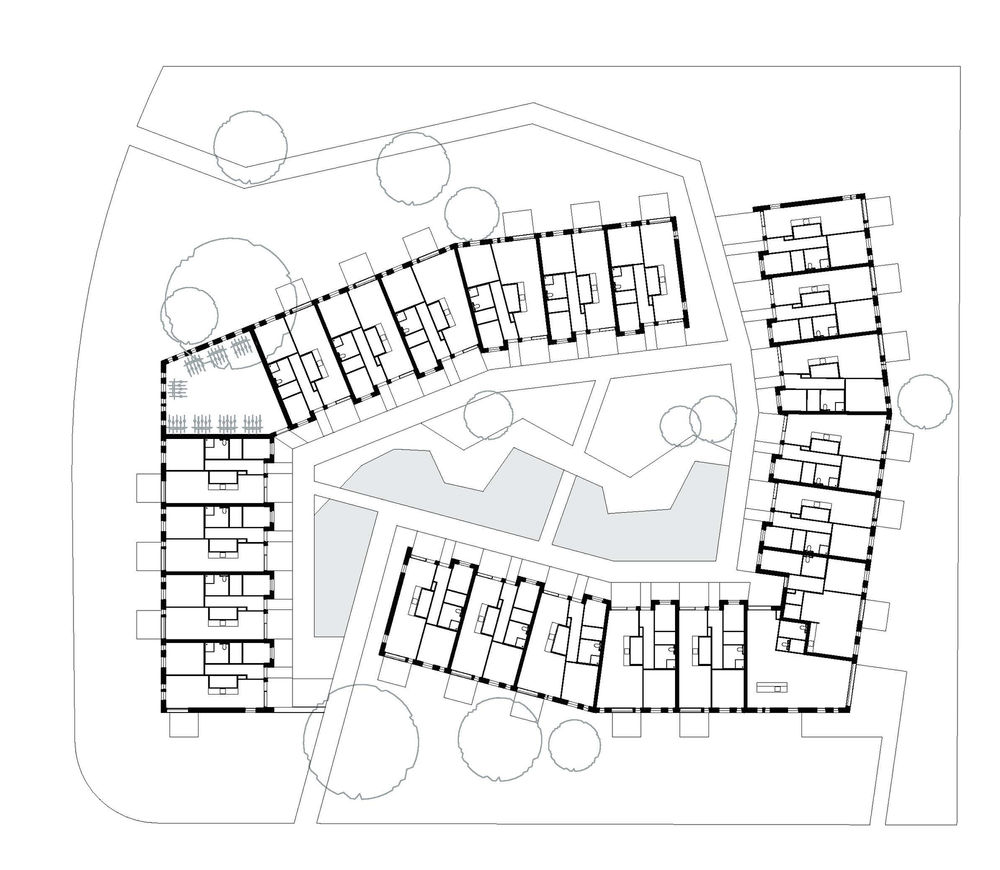
The volumes are shaped in such a way that the existing trees are preserved. Residents have the chance to meet one another in the courtyard in a casual way and can organize activities together in the communal living room at the corner, which can also be used by the neighborhood. The courtyard is designed specifically for the place and thus adds value to that place.

The building has a pent roof. The wooden facade in the courtyard is lower and therefore more intimate. The masonry facade on the outside is robust and fits well within its green surroundings. This facade is made of sand-coloured brick, with 12 different reliefs. The wooden window frames are staggered in depth and position for a varied and lively facade and a varied incidence of light in the high living spaces. Residents can choose between two private outdoor spaces: the one on the public outside and the one connected to the collective courtyard. This way they can choose between sun or shade and between privacy or encountering neighbours.

The outdoor space in and around the courtyard has been developed with LAOS Landscape Architecture. Two typical landscapes from Drenthe can be recognized: the heath and the stream valley, separated by a border of chestnut posts. The stream valley functions as a wadi for rainwater retention. Seating elements and the shelter of the large tree give rise to encounters. The transitions between the collective and private outdoor spaces have been carefully designed to ensure sufficient privacy. The diverse landscape, with native plants and grass with a bee mixture, enhances biodiversity.
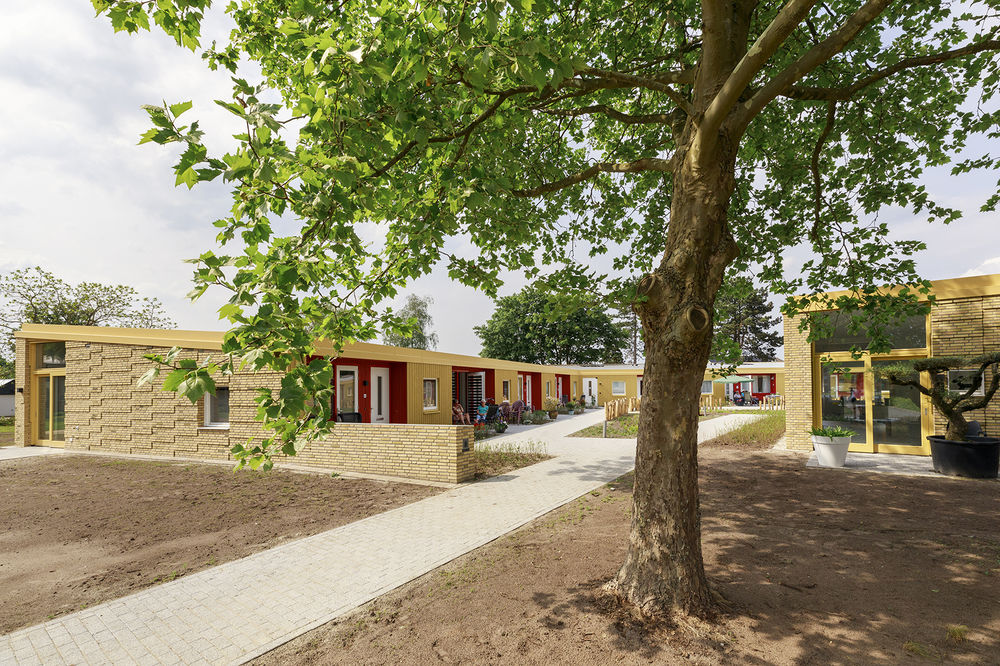

This form of collective housing is new in Veenoord. By creating this new type of housing, elderly people are encouraged to move from their large family houses to smaller, single-story elderly houses and so give room to younger people looking for a family house in the village.
Project gallery

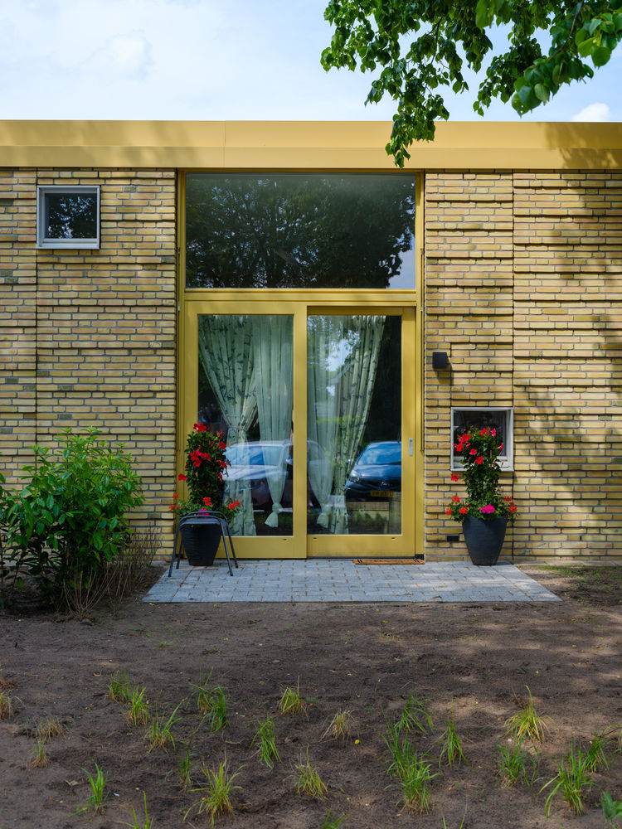
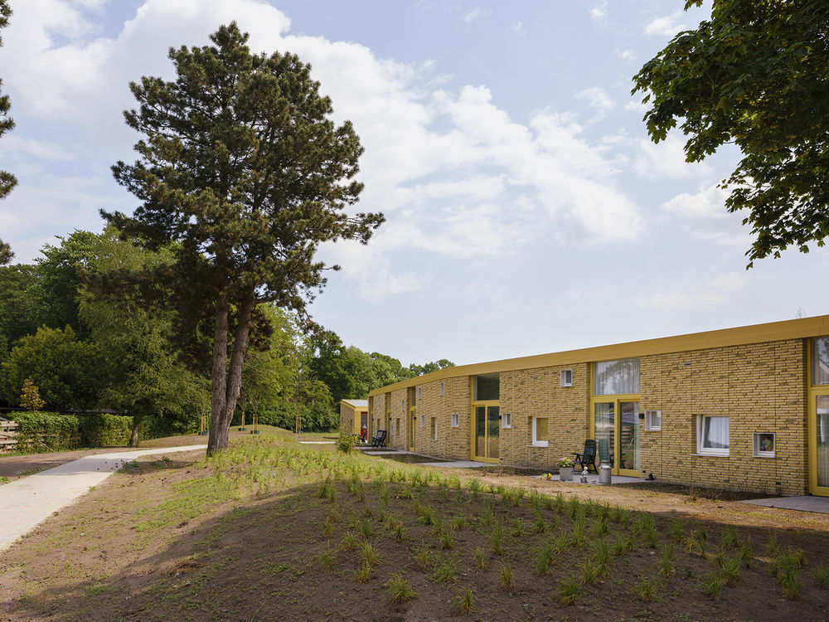
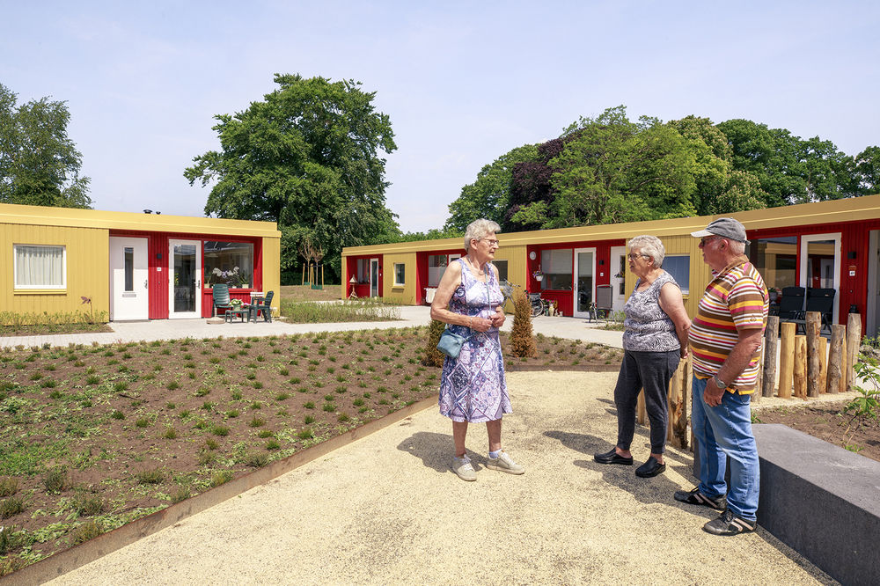
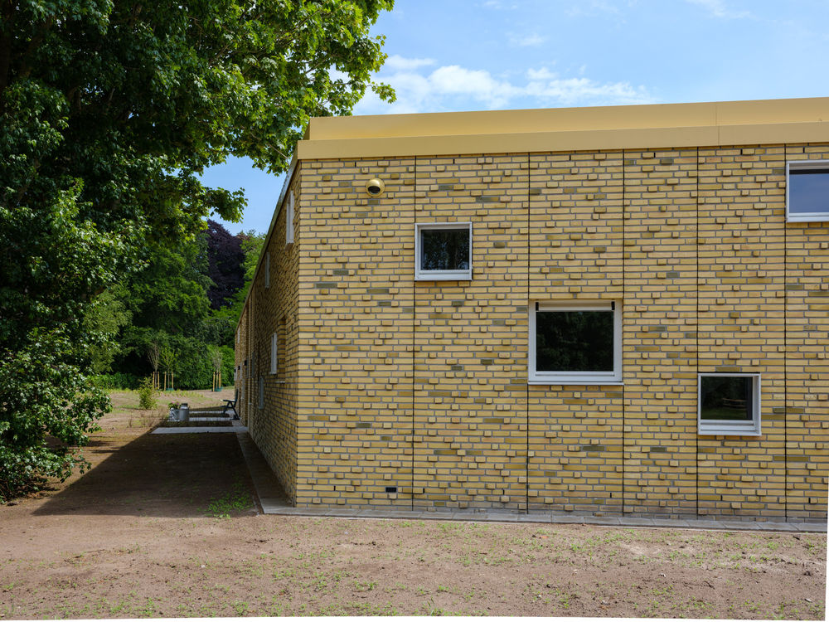
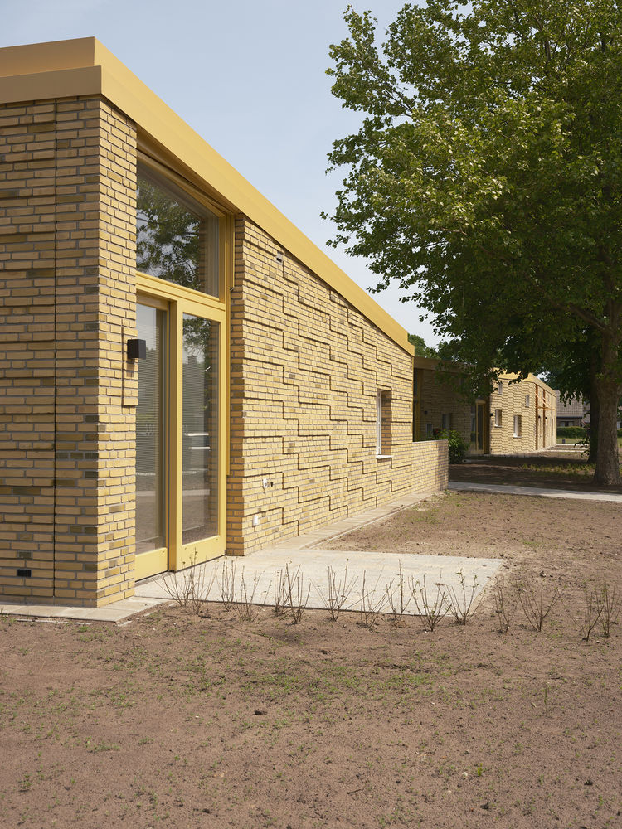

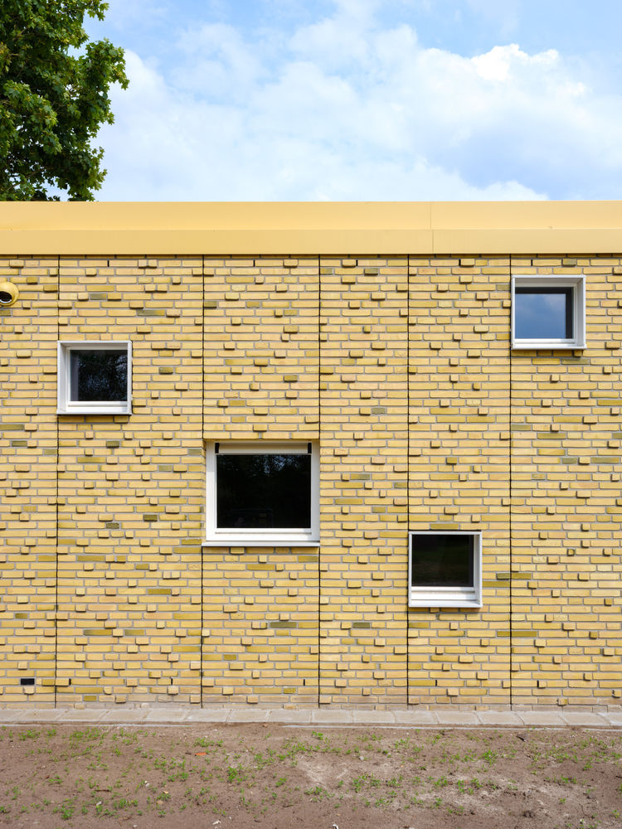


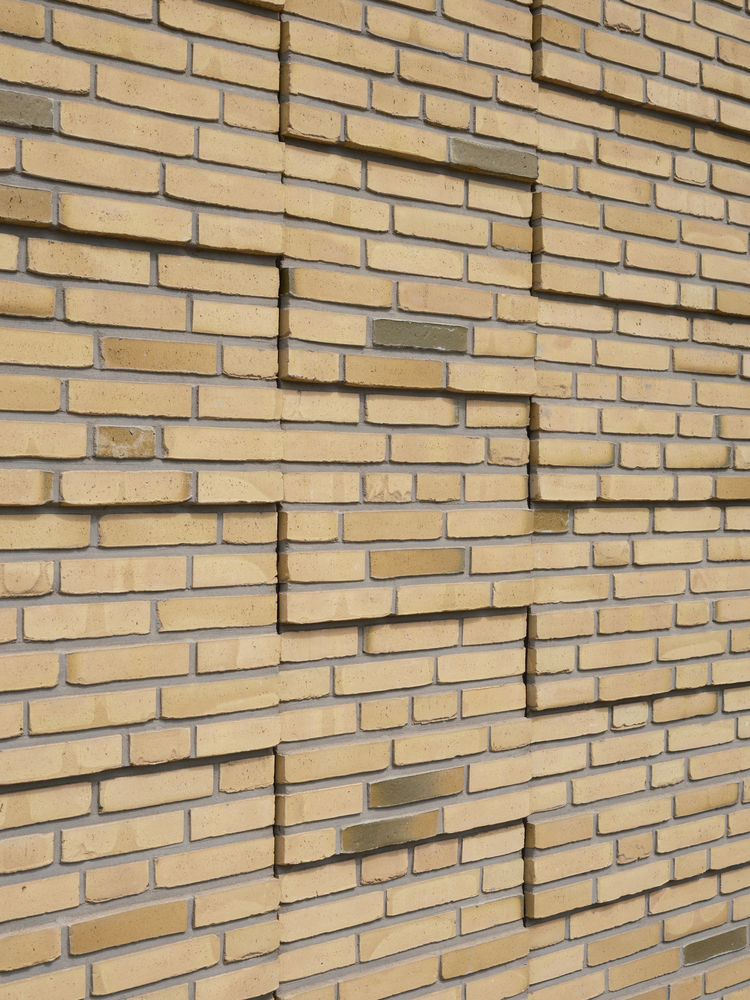

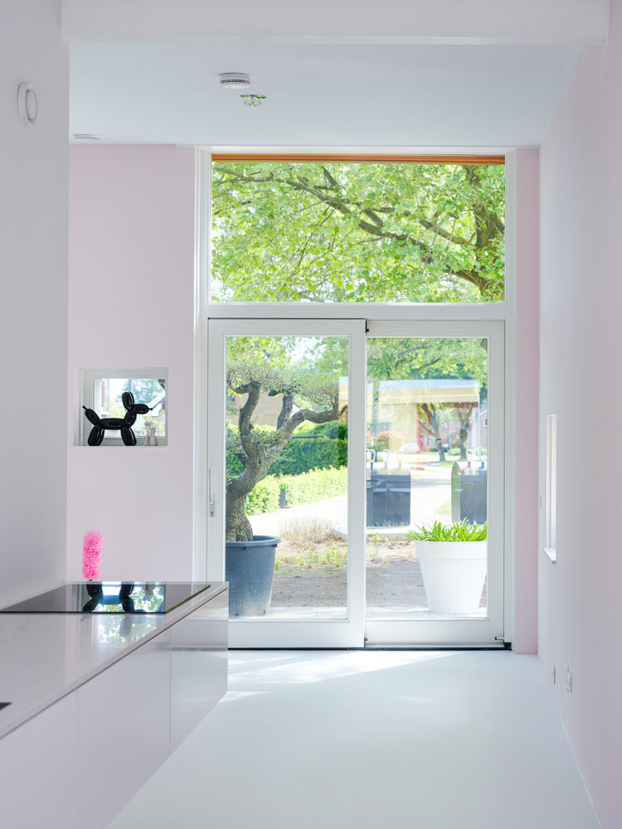
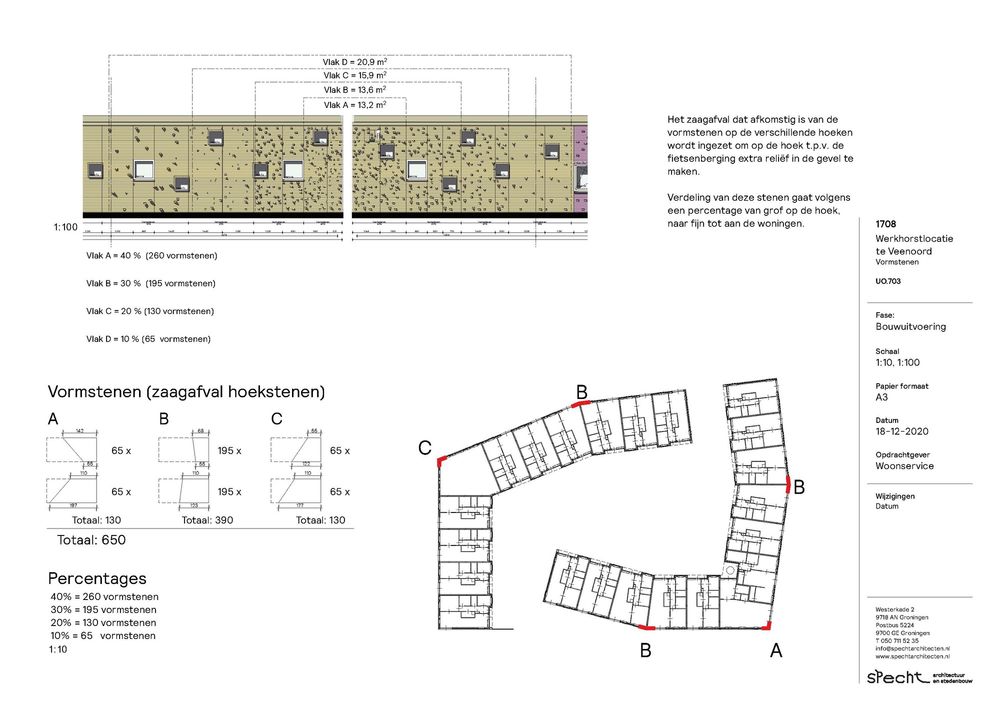



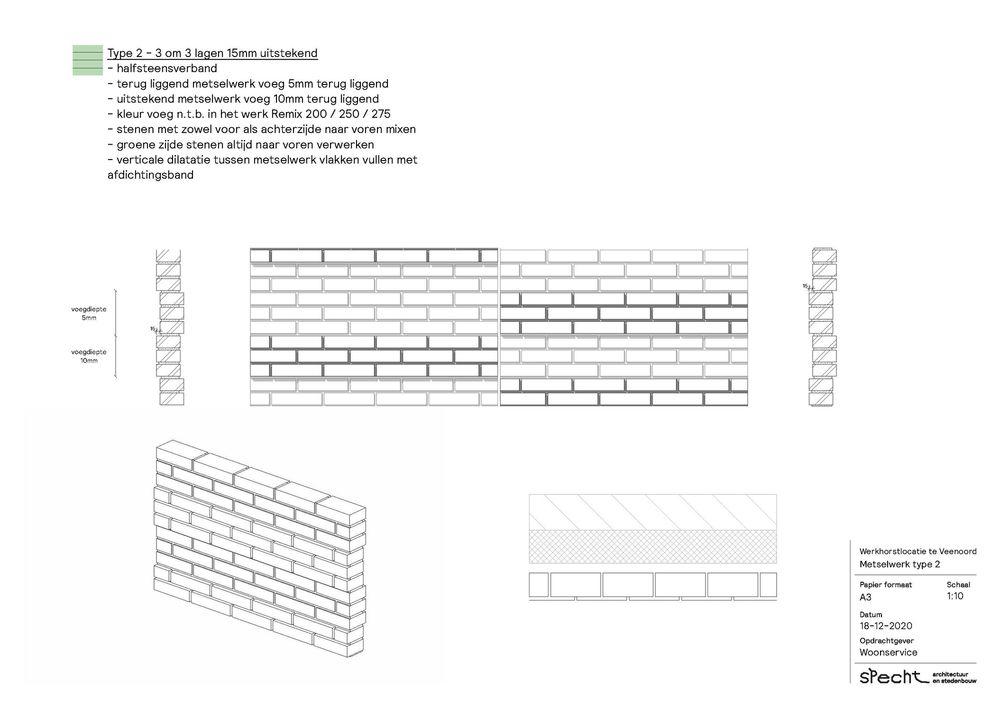


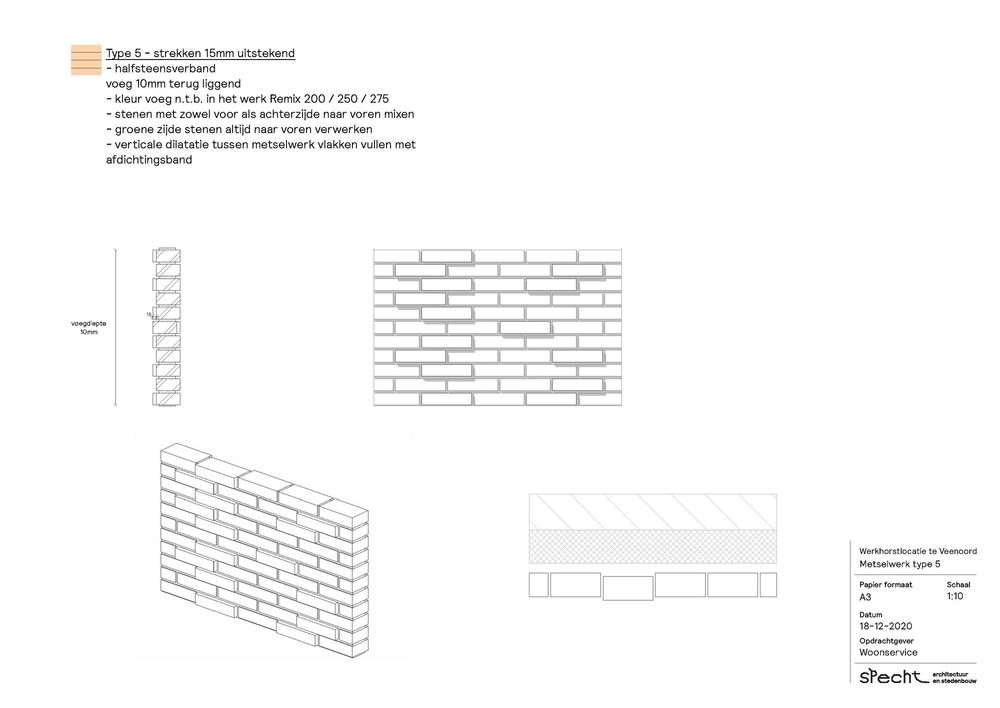
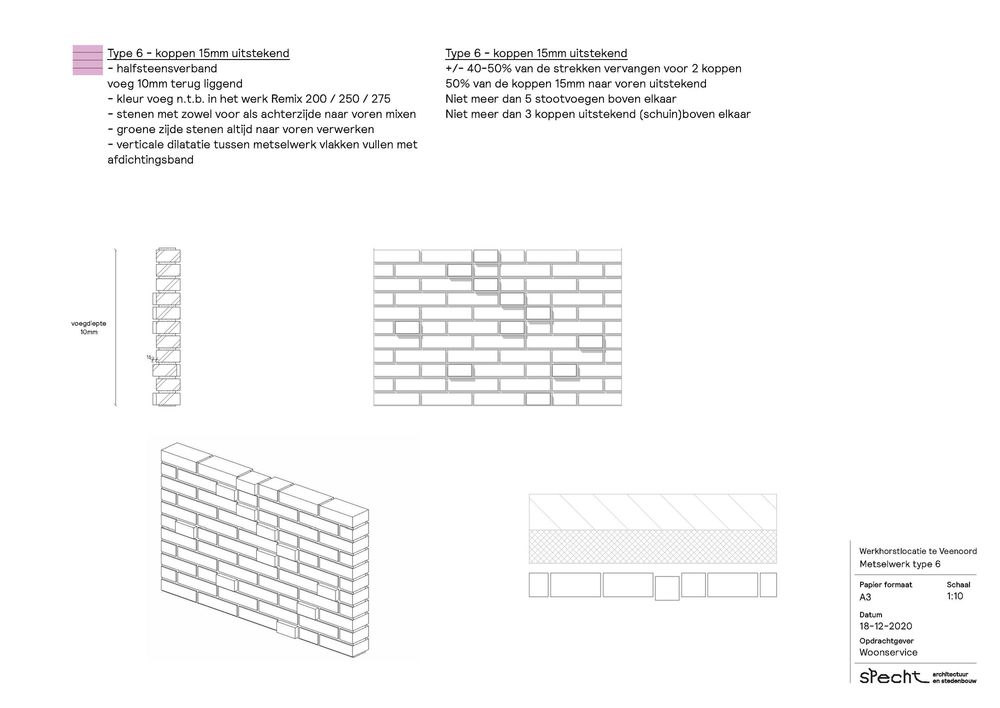

Project location
Address:Elzenstraat 4, 7844 LL Veenoord, The Netherlands

