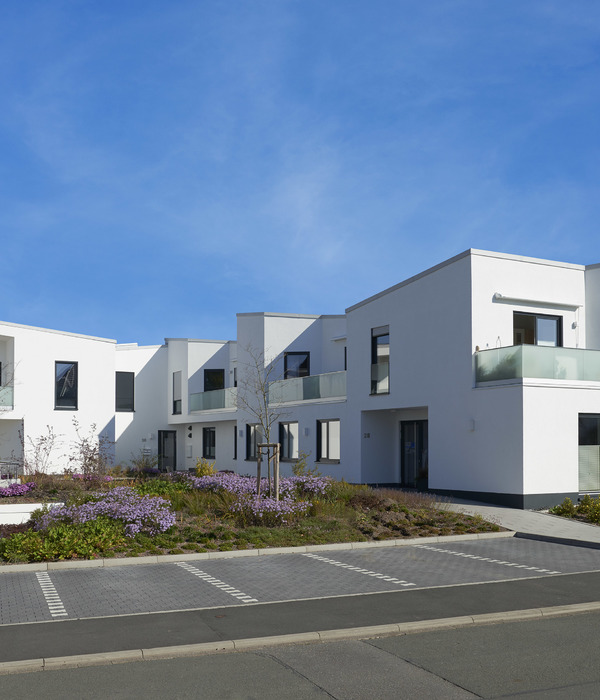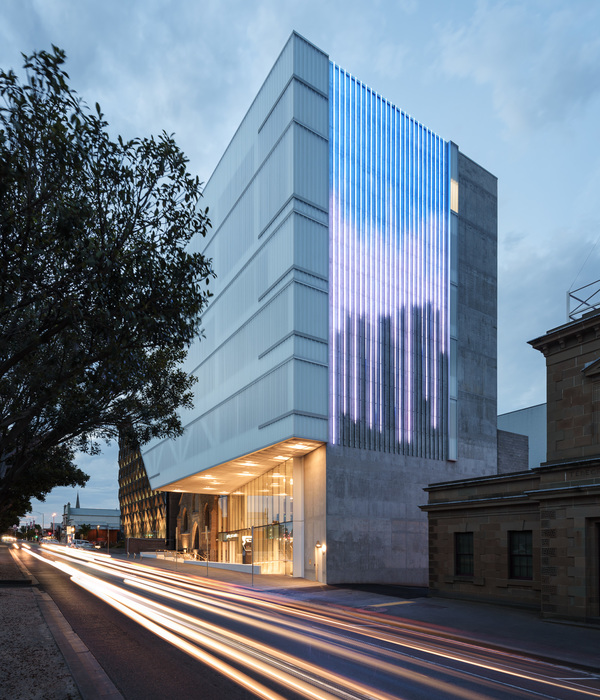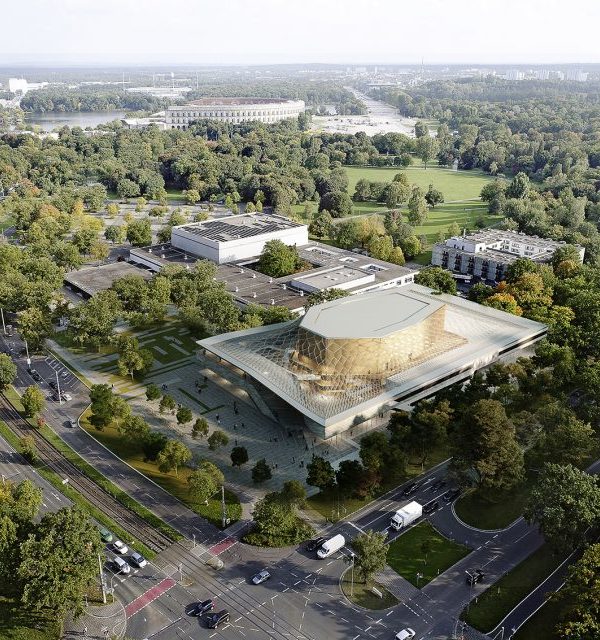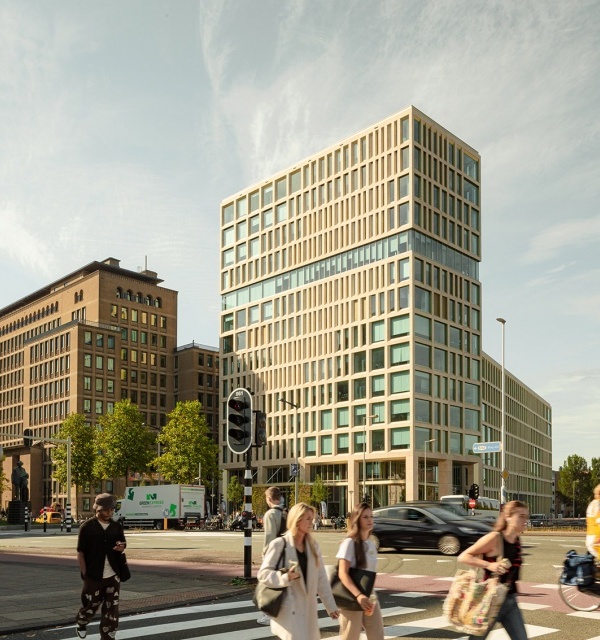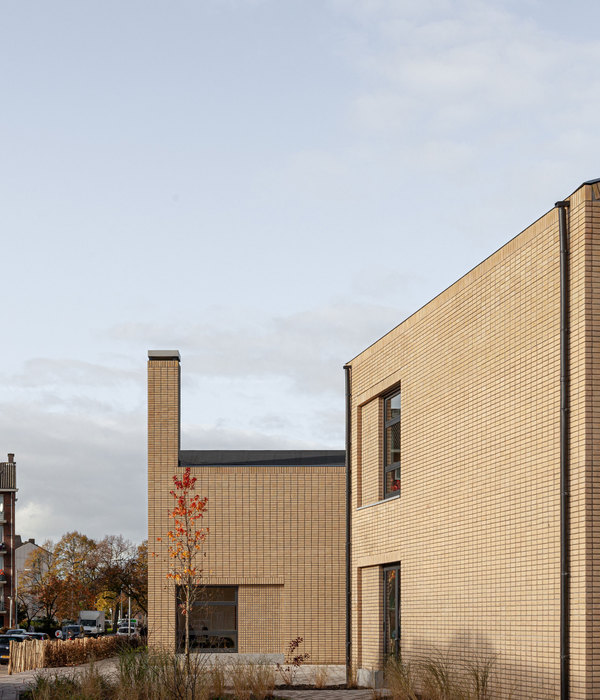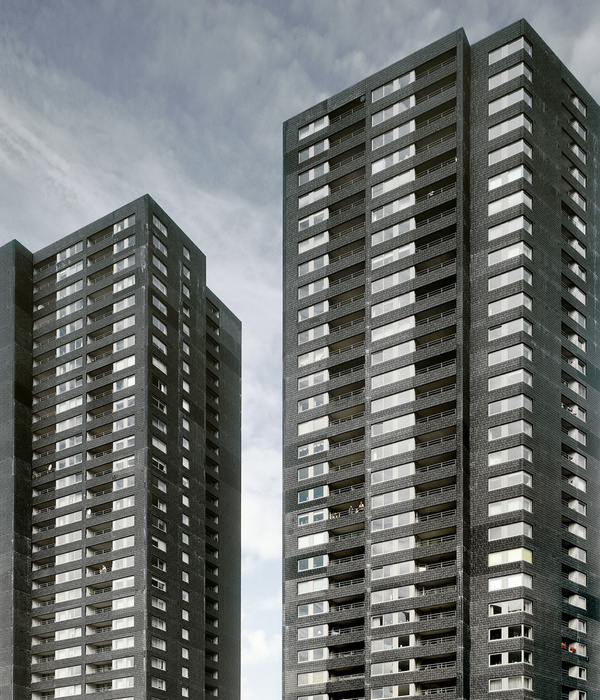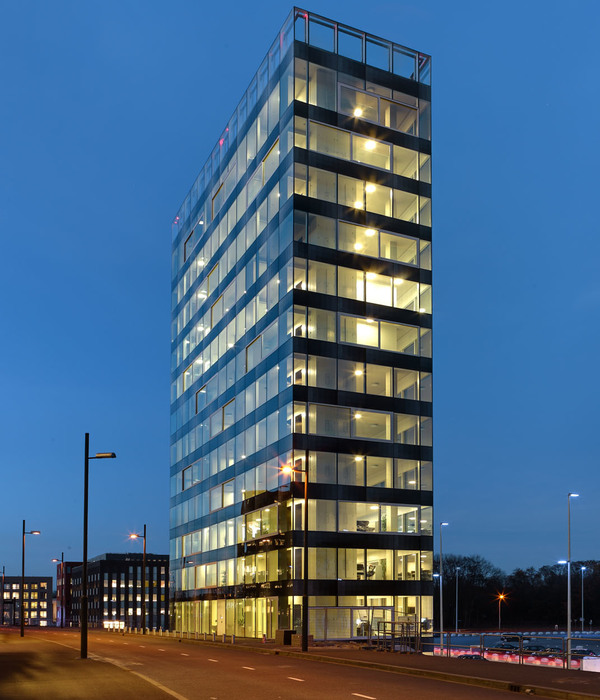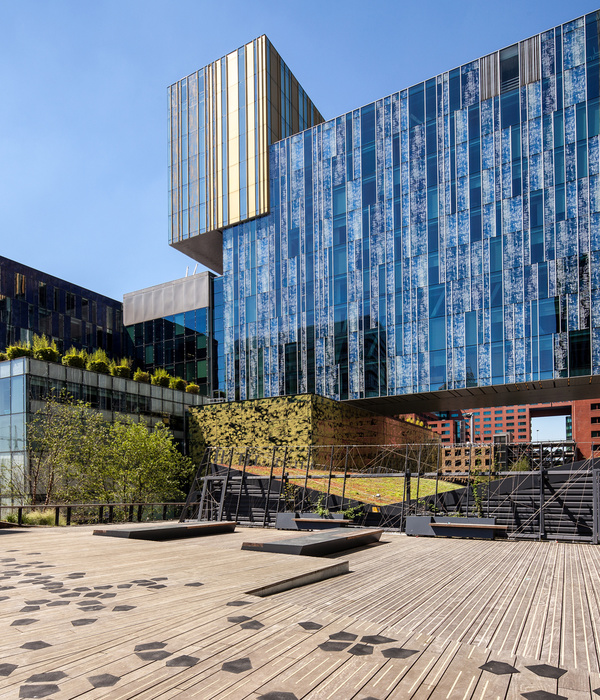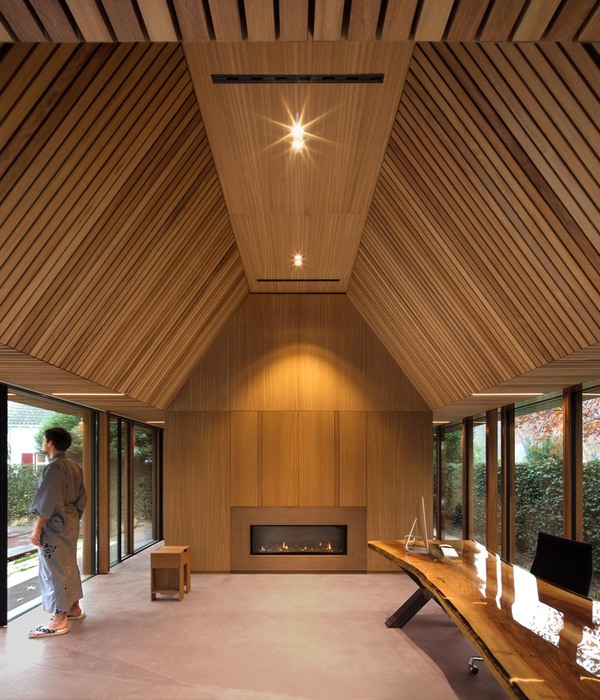这座房子位于场地海拔最高处,能俯瞰到山谷美不胜收的景色。
▼场地鸟瞰,Aerial view of the site ©domalomenos – Eduardo Nascimento
The house is located at the highest elevation, providing a privileged view over the valley.
▼山谷景色,Valley landscape ©domalomenos – Eduardo Nascimento
▼顶视图,Top view ©domalomenos – Eduardo Nascimento
▼建筑鸟瞰,Aerial view of the building ©domalomenos – Eduardo Nascimento
依地形而建的体量与围绕中庭而设的室内布局使房子获得了良好的自然采光和通风效果,同时为室内外空间营造出交叉并置的景色。
▼庭院,Patio ©domalomenos – Eduardo Nascimento
▼起居室,Living room ©domalomenos – Eduardo Nascimento
▼良好的室内外联系,Well connection between interior and outdoor spaces ©domalomenos – Eduardo Nascimento
▼别致的走廊,Delicate corridor ©domalomenos – Eduardo Nascimento
The adaptation to the topography and its interior organization around a patio optimize solar exposure and natural ventilation while providing a crossover of views between indoor and outdoor spaces.
▼与室内联系紧密的泳池,Swimming pool closed to the interior ©domalomenos – Eduardo Nascimento
这座房子位于室外平台上,得以利用南侧的斜坡。顺应地形的设计获得了较低的楼层,就像一个坚固的混凝土浇筑砌块,涂上氧化铁颜料,与当地泥土颜色相呼应——该地以黏土开采和陶器制造而闻名。
▼顺应地形的体量与颜色,Adaptation of the volume and color to the terrain ©domalomenos – Eduardo Nascimento
▼细腻的质感,Subtle texture ©domalomenos – Eduardo Nascimento
▼露台,Terrace ©domalomenos – Eduardo Nascimento
The house is located on an outdoor podium, allowing the slope to the south to be managed. This adaptation to the terrain results in a lower floor, as if it were a solid block, in concrete pigmented with iron oxide the color of the earth in that place – known for clay extraction and ceramic production.
▼氧化铁与水蓝色搭配,Color collocation of the iron oxide and water blue ©domalomenos – Eduardo Nascimento
▼精心设计的色调,Well-designed tones ©domalomenos – Eduardo Nascimento
▼墙面细部,Details of the wall ©domalomenos – Eduardo Nascimento
为了与山谷形成对话而打造了房子的可上人屋面,屋面拥有360度全景视野。它被构想为一个连续而精致的表皮:直接反映着室内空间的体量。
▼走上屋面的楼梯,Staircase to the roof top ©domalomenos – Eduardo Nascimento
▼多面的屋顶,Faceted roof ©domalomenos – Eduardo Nascimento
▼良好的屋顶视野,Splendid views on the roof ©domalomenos – Eduardo Nascimento
The relationship with the valley was also the argument for creating a walkable roof, with a privileged 360-degree view. It was thought of as a continuous and faceted surface: a direct result of the volumetry of the interior spaces.
▼屋顶特写,Close-up of the roof ©domalomenos – Eduardo Nascimento
▼中庭的设计为体量增添趣味,Patio enhanced the sense of volumes ©domalomenos – Eduardo Nascimento
▼屋面细部,Details of the roof ©domalomenos – Eduardo Nascimento
▼-1平面,-1 Plan ©Volume Architecture Lisbon Studio
▼地下室平面,Basement plan ©Volume Architecture Lisbon Studio
▼楼层平面,Floor plan ©Volume Architecture Lisbon Studio
▼屋顶平面,Roof plan ©Volume Architecture Lisbon Studio
▼立面1,Facade 1 ©Volume Architecture Lisbon Studio
▼立面2,Facade 2 ©Volume Architecture Lisbon Studio
▼立面3,Facade 3 ©Volume Architecture Lisbon Studio
▼剖面,Section ©Volume Architecture Lisbon Studio
{{item.text_origin}}

