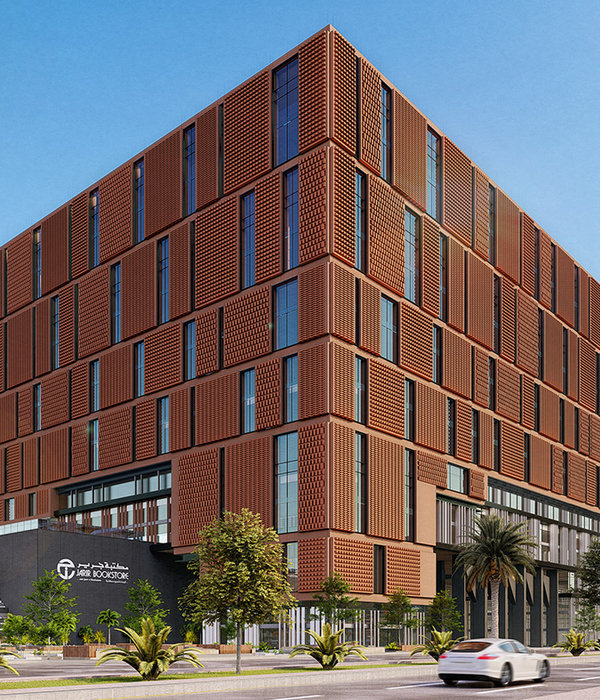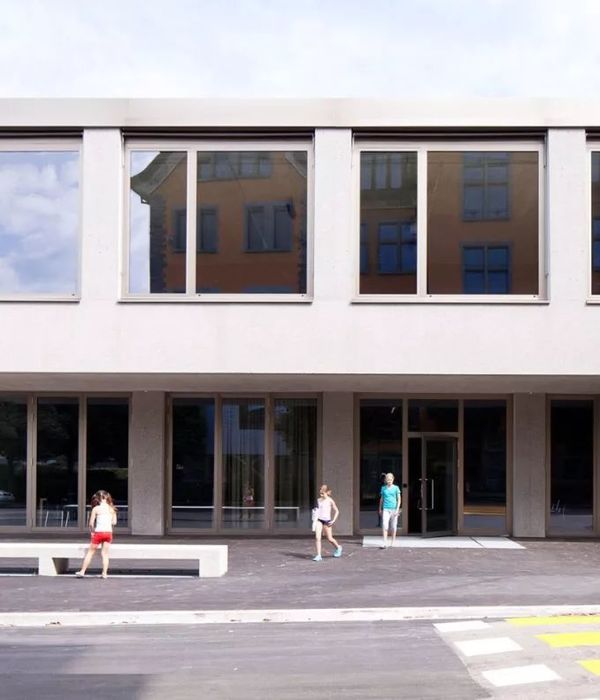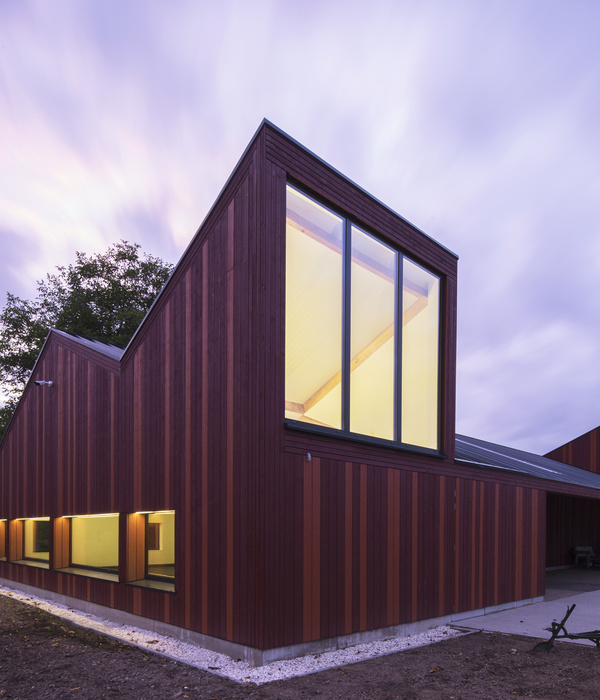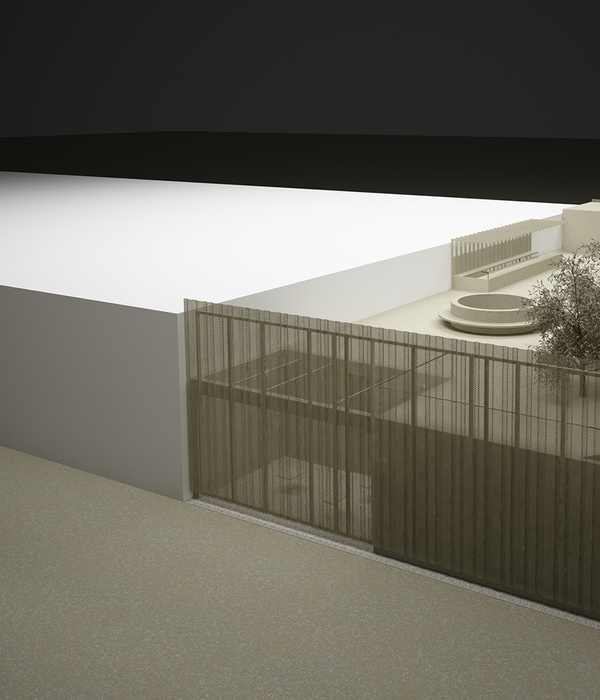设计概念 | ARCHITECTURAL CONCEPT
纽伦堡音乐厅拓展了Meistersingerhalle市政文化中心悠久而丰富的历史,同时以独特的音乐体验丰富了纽伦堡的城市文化。新的建筑以双堡的形式呼应了纽伦堡的景观:两座并置的体量共同形成一个统一协调的整体。由石材打造的循环式基座宛如一条缎带,将整个音乐厅的空间连接起来。坚实的底座内部设有一个垂直的大厅,起到疏散来访者的作用,其上方装置着半透明的节能屋顶,为室内带来诱人的光线。
The Nuremberg Concert Hall extends the historically rich heritage of the Meistersingerhalle and enriches the cultural city of Nuremberg with a unique musical experience in which music and space become one. Based on Nuremberg’s landmark, the duality of its the twin castles, two buildings side by side create a synergetic connection to a coherent unity. Connected in a symbolic ‘band’, a circulating podium made of natural stone links the ensemble. The solid base grounds the structure, which creates an inviting lightness through its vertical foyer as a central distributor together with a translucent, energy-optimized roof construction.
▼鸟瞰图,aerial view
音乐厅作为纽伦堡大都市圈的文化瑰宝,一向以传统和当代音乐形式并重为吸引力。新音乐厅的设计同样以戏剧性的方式融合了现代主义的形式语言,例如以当代风格重新诠释的水平基座等。富有表现力的楼梯、公共看台、集会场地以及各种对角线空间打破了循环路径严格的水平性,创造了一个开放而引人入胜的边界。基座处相互拼接的天然石材使人联想到附近采石场的优美岩层。设计以Albrecht Dürer对几何形状和几何结构的研究为参考,对柏拉图体(正多面体)进行了多重形式的应用,使建筑在保留最初元素、遵循传统秩序准则的基础上呈现出新颖的建筑语言。
As a cultural jewel of the Nuremberg metropolitan area, the Nuremberg concert hall awakens curiosity and attraction through its interplay of tradition and contemporary stylistic idioms – employing a contemporary language of forms, which playfully takes over modernist elements of the Meistersingerhalle, such as the formation of a horizontal pedestal, and reinterprets them in a contemporary way. Expressive stairways, public bleachers, assembly venues and diagonals break the stringent horizontality of the band, creating an open, inviting perimeter. The broken natural stone of the base reminds of the fascinating rock formations of the nearby quarries, resulting in a patchwork ensemble of natural stone. Following the example of Albrecht Dürer’s study of geometry and the perception of geometrical forms, the Nuremberg Konzerthaus evocatively plays with the hiding, breaking and indicating of Platonic solids. The building thus appears novel in its formal language, but recognizes familiar elements and principles of order in its traditional surroundings.
▼流线示意,access and circulation
城市一体化与景观设计 | URBAN INTEGRATION AND LANDSCAPE DESIGN
作为Luitpoldhain城市公园的延伸,纽伦堡音乐厅与周围的城市景观将通过开放的大厅和环绕在建筑周围的空中走廊实现无缝式的融合。结构独立的音乐厅与Meistersingerhalle市政文化中心共同形成了一个相互连贯的前院和主入口。大厅与靠外墙分布的一系列公共空间为整个音乐厅带来了活力,并一直延伸至Meistersingerhalle市政文化中心。
As an extension of the urban park landscape of the Luitpoldhain, the Nuremberg Konzerthaus Is seamlessly integrated into the surrounding urban landscape, which runs through the open foyer and the elevated corridors around the building. The freestanding concert hall volume, together with the building of the Meistersingerhalle, defines an articulated forecourt and main entrance. The place is activated through all public and foyer functions along its perimeter– in a continuation to the Meistersingerhalle.
▼结构独立的音乐厅与Meistersingerhalle市政文化中心共同形成了一个相互连贯的前院和主入口,the freestanding concert hall volume, together with the building of the Meistersingerhalle, defines an articulated forecourt and main entrance
建筑布局 | BUILDING ORGANISATION
建筑的布局遵循了明确的功能划分:位于前方的建筑为公众服务,位于后方的建筑则为艺术家和工作人员服务。游客入口直接与垂直的中庭相连,所有与访客和音乐会相关的功能区域均沿着大厅布置,作为独立音乐厅既有中庭的延伸。音乐厅周围的露台将大厅和餐饮区及休息区连接在一起,并直接将室外风景引入室内。员工入口的中央是设有宽敞的艺术家休息室,可直接通向舞台和餐饮区。运货区、乐器室和艺术家更衣室均与舞台位于同一楼层,便于实现高效的交通。
The organisation of the building follows a clear division of functions between the public front building and the rear building for artists and employees. The main entrance for visitors leads directly into the vertical atrium. All visitor- and concert-relevant functions are arranged along foyer, which is organized as a continuation of the existing foyer around the concert hall as a freestanding volume. The balconies around the hall bridge the foyer to catering points and breakout zones with direct views and connections to the exterior along the building façade. Centrally located at the staff entrance is a spacious artist lounge with direct connection to the stage and catering. Delivery, instrument room and artist’s dressing room are at the same level as the stage with efficient circulation.
▼中央广场和主入口,central plaza and main Entrance
音乐厅 | CONCERT HALL
音乐厅刚从外部看是一个完全独立的体量,其内部和外部皆以木条覆盖。一体化的空间中穿插着尺度适宜的阳台、咨询台和休息区。1600个座位分布在木制的阶梯景观中,营造出独特的音乐体验。
The concert hall – perceived from the outside as a freestanding object – is covered with wooden strips from inside and outside. The hall’s monolithic appearance is broken into balconies, information desks and break-out zones on a human scale. The 1600 seats are distributed over a terraced landscape of wooden balconies, creates a unique musical experience.
▼主音乐厅大厅,main hall foyer
▼场地平面图,site plan
▼平面图,plan
▼立面图,elevation
▼剖面图,section
Picture Credits
Renderings:BART//BRATKE, Matthijs la Roi Architects
Zeichnungen // Drawings:BART//BRATKE, Matthijs la Roi Architects
BART//BRATKE
16a Southgate Grove
N15BP London
Tel: +447502228851
{{item.text_origin}}












