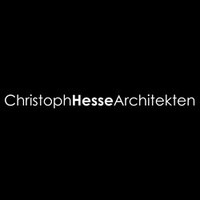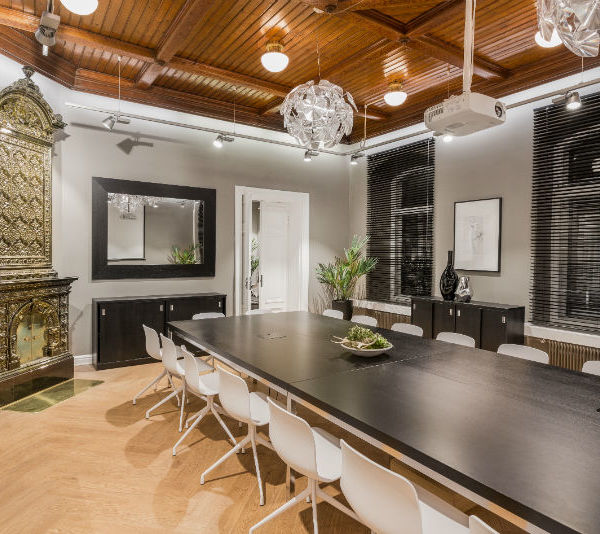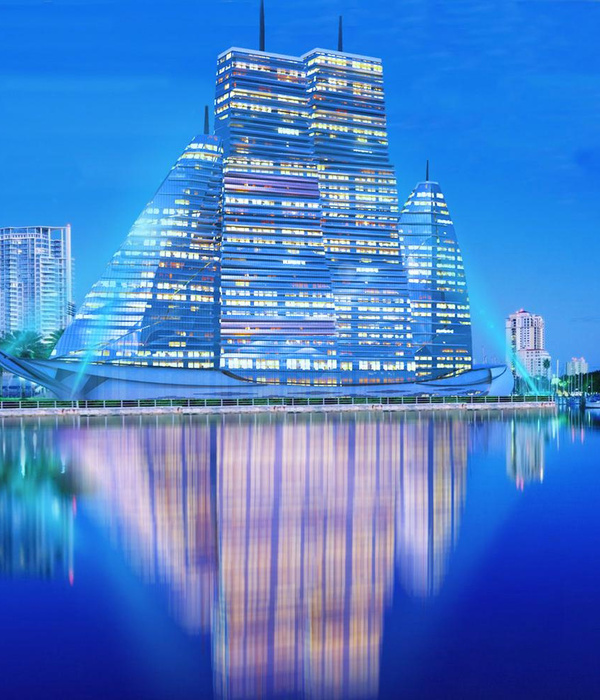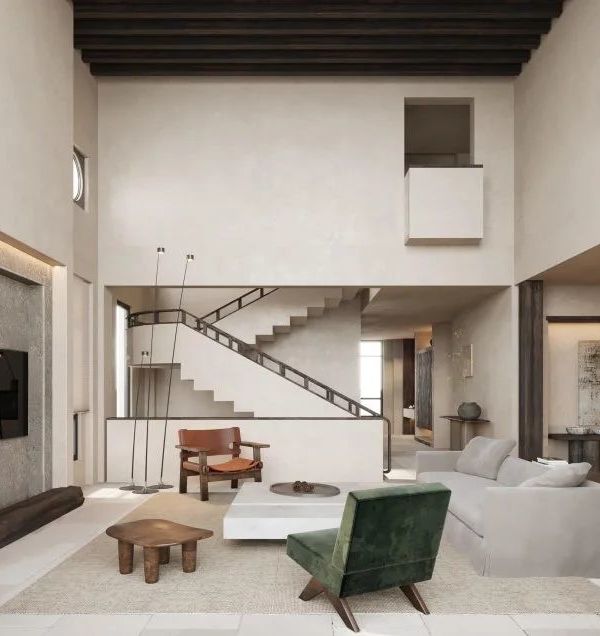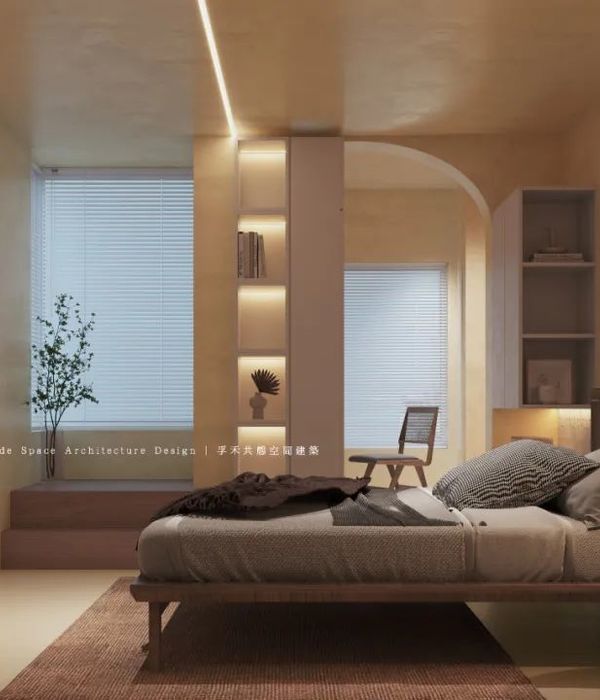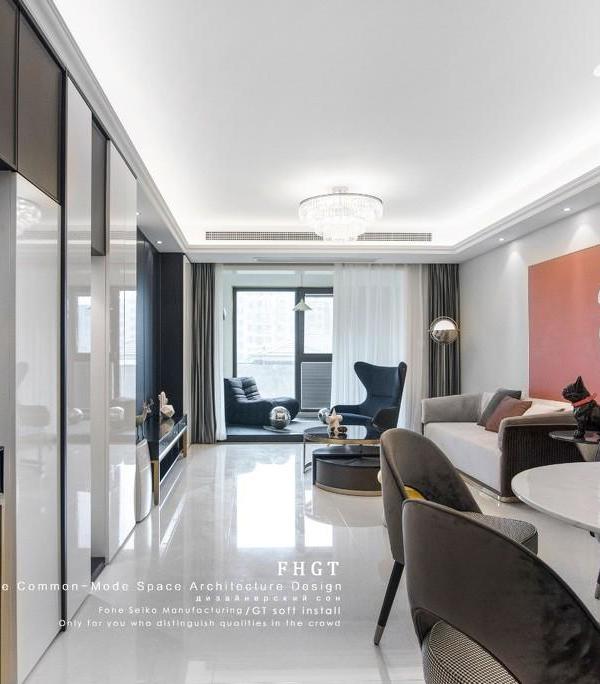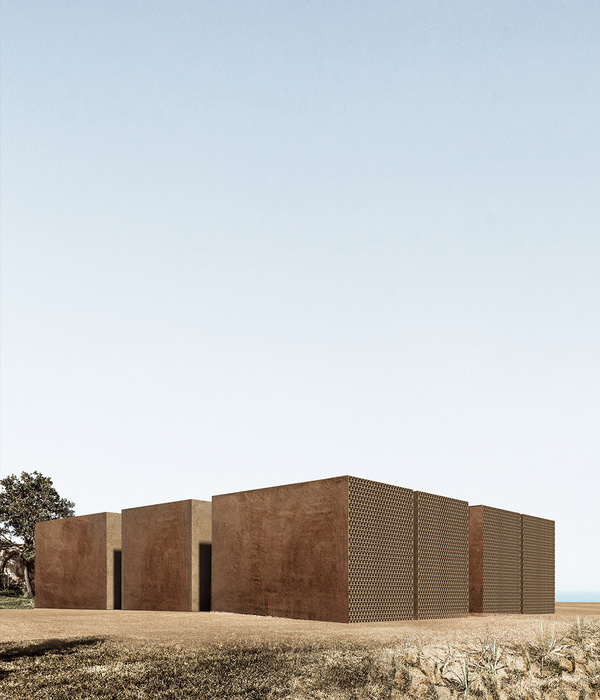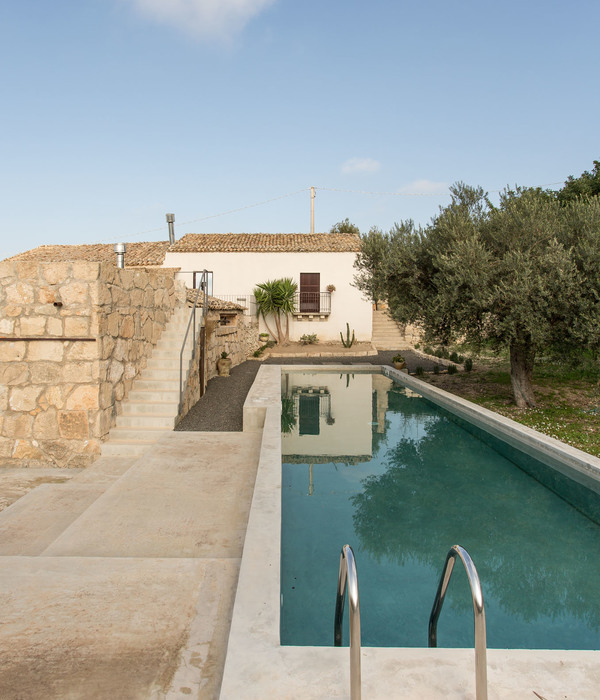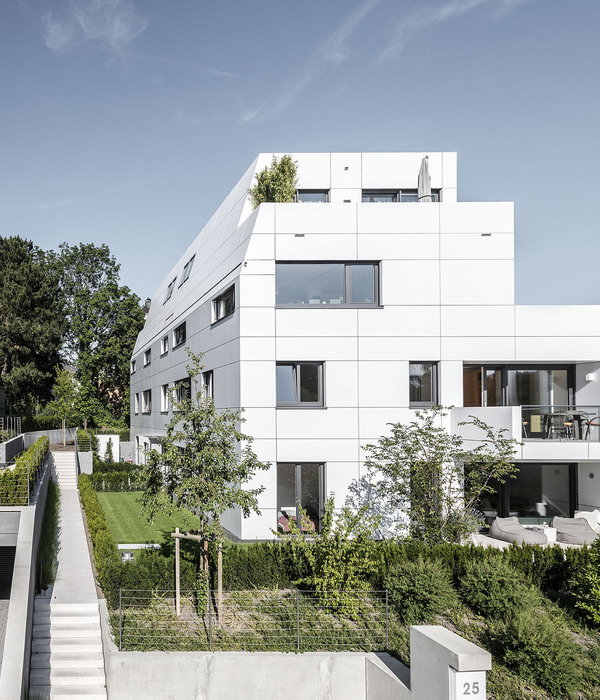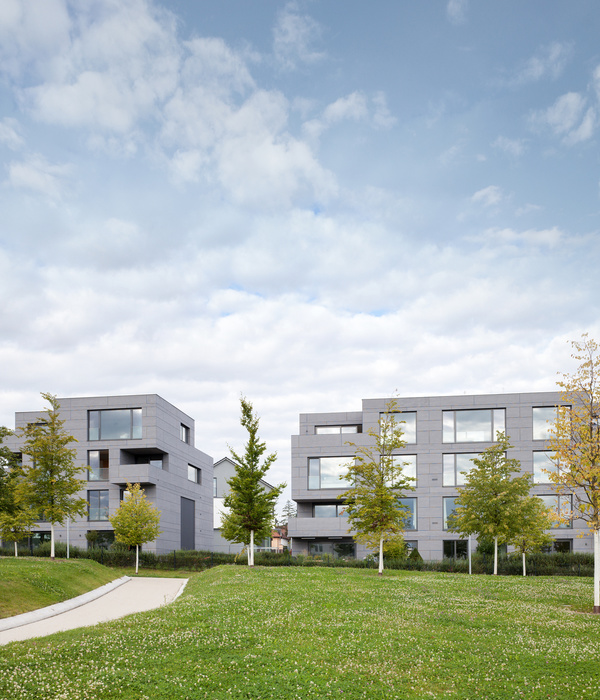德国 Korbach 社区共居别墅
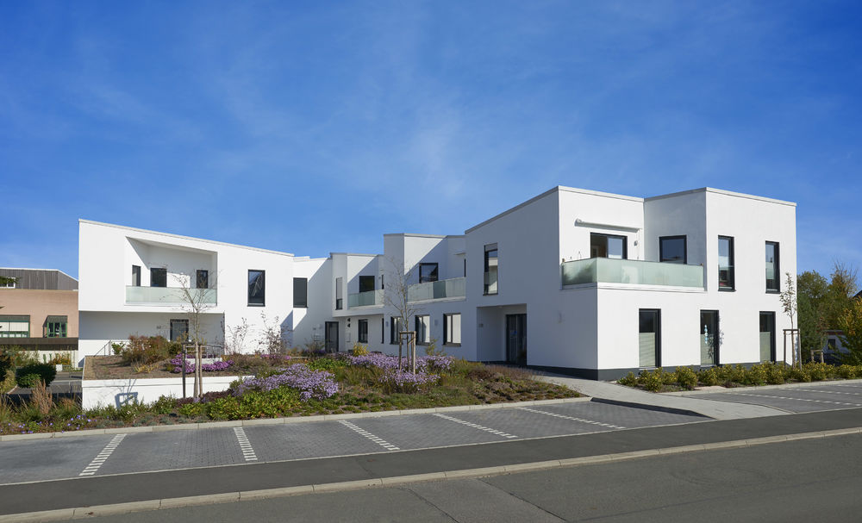
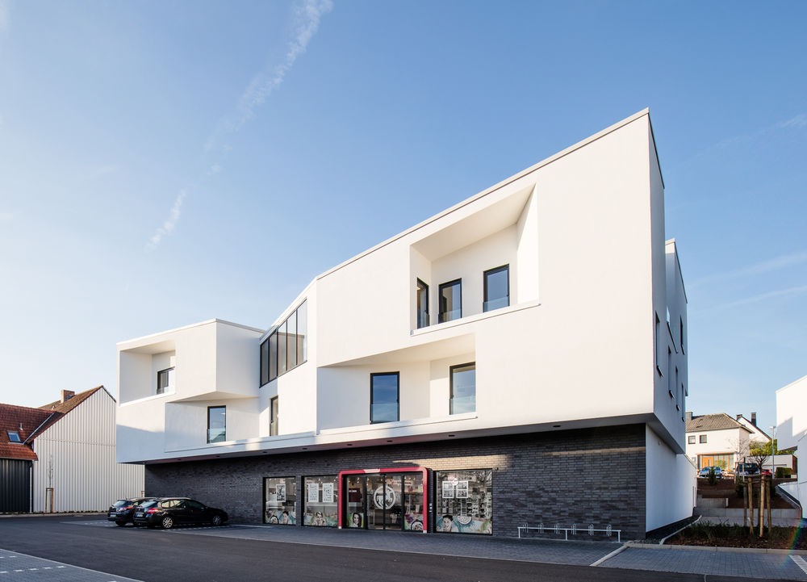
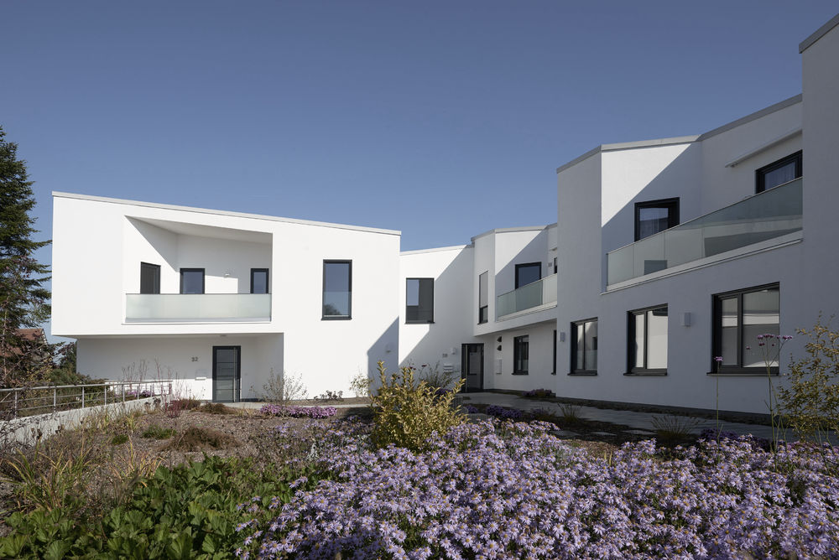
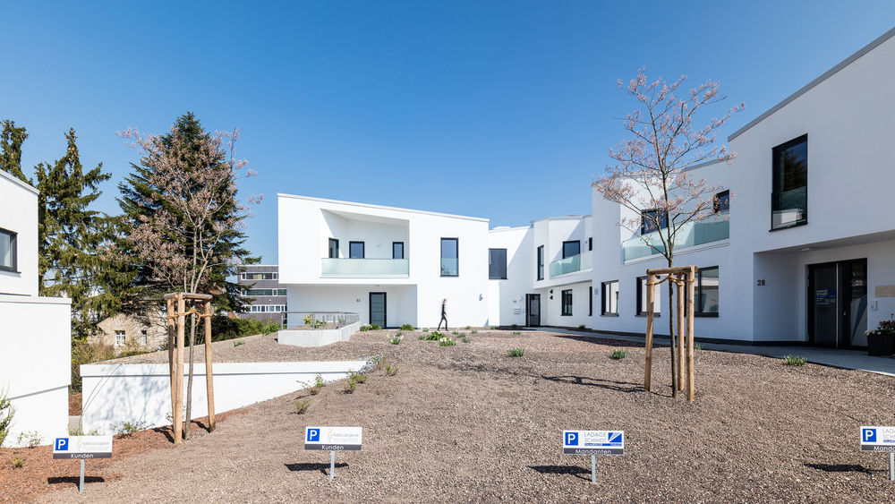
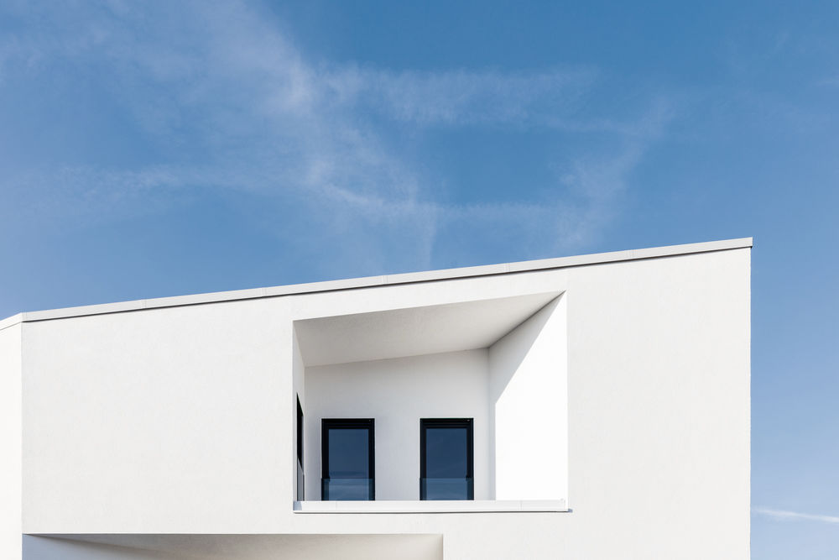
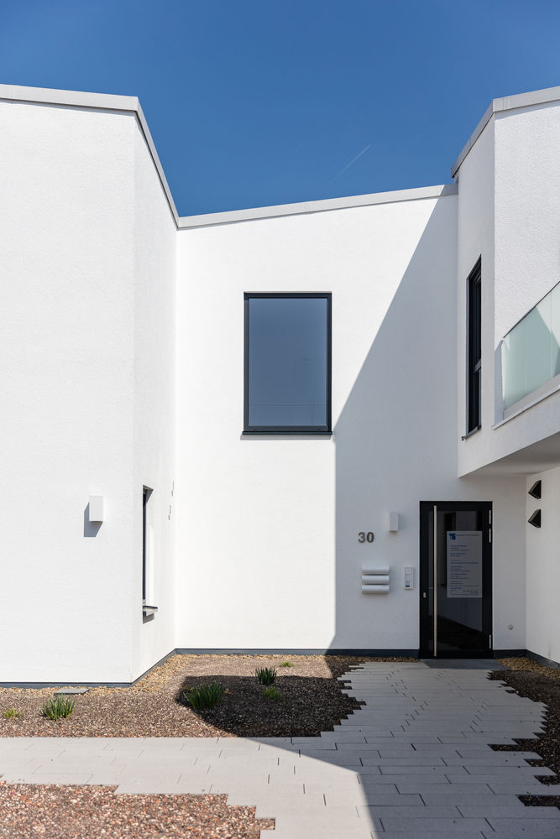

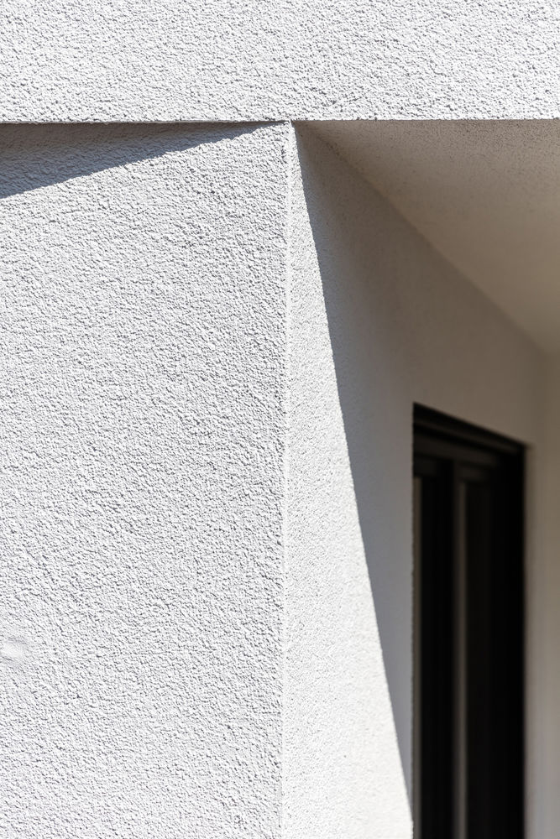
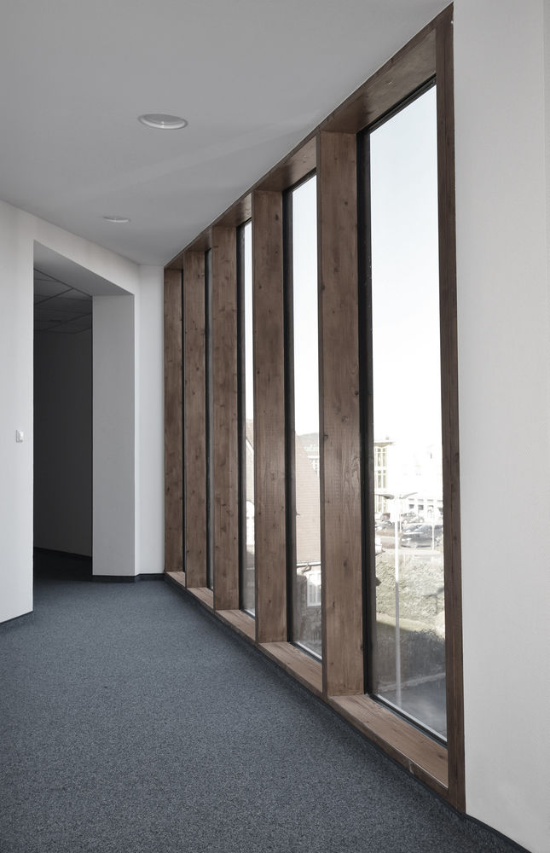
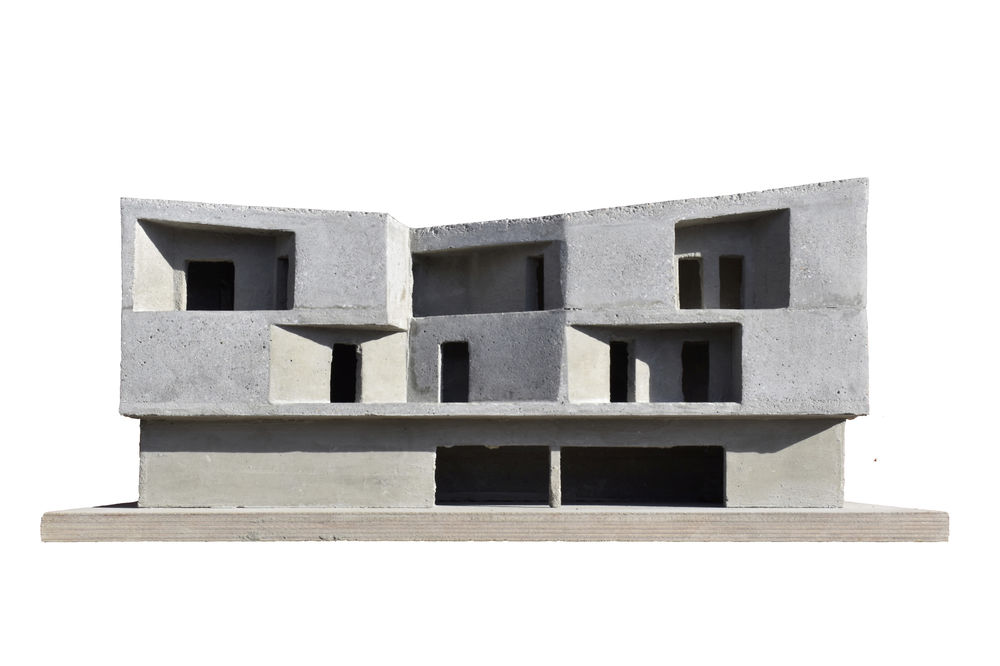
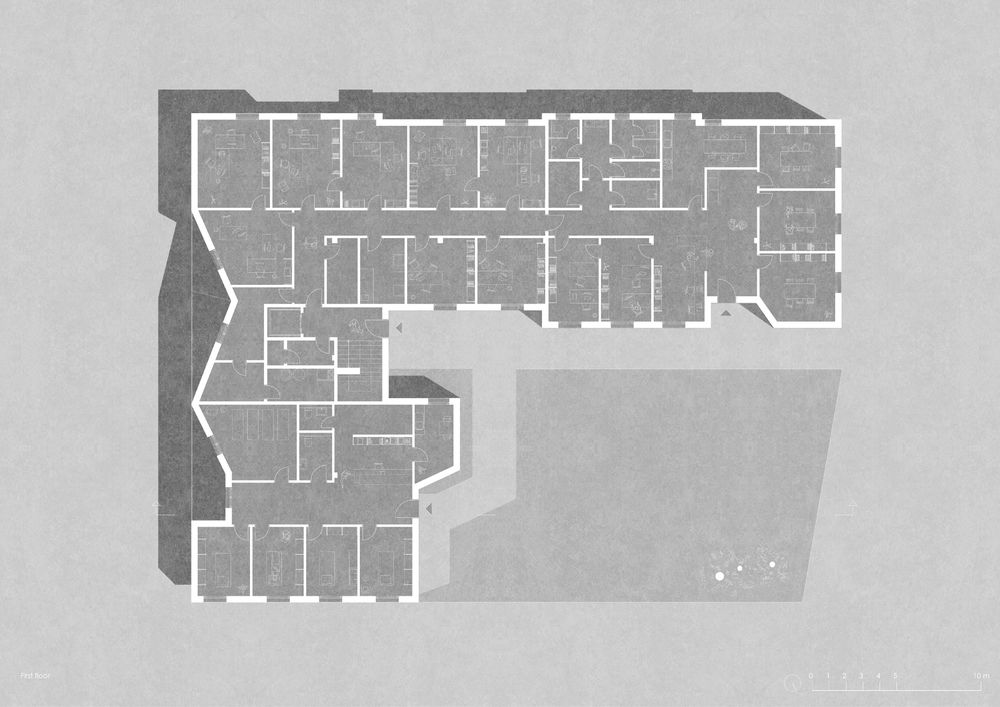
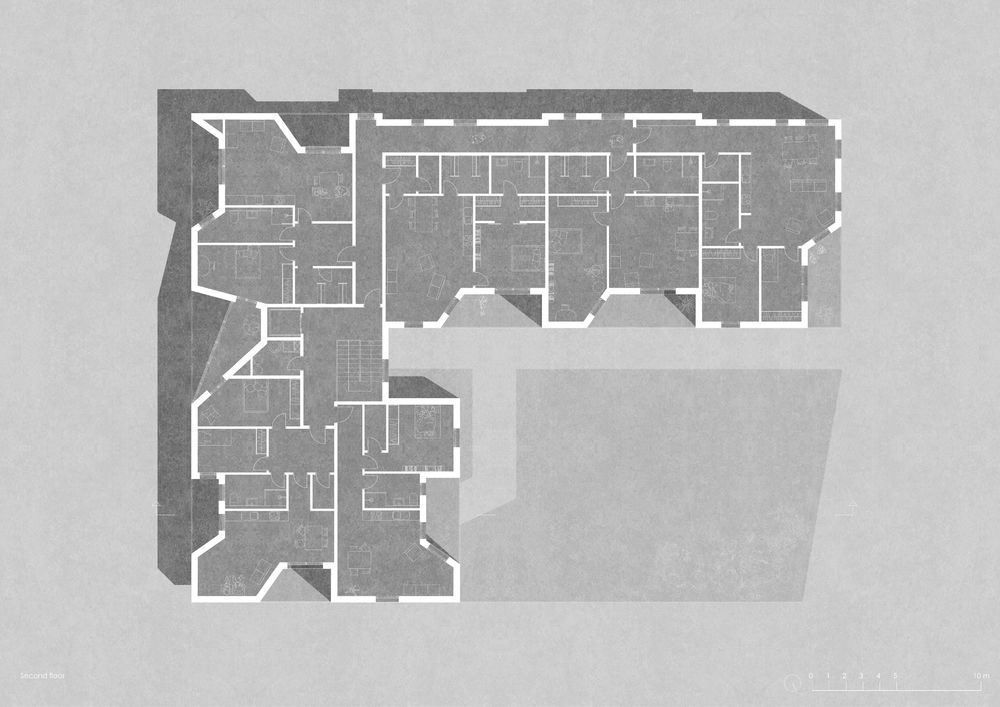
The residential and commercial building in Hagenstrasse in Korbach/Germany consists of a commercial basement and living and working areas on the ground and upper floors. The apartments are subsidized by the commercial units and can therefore be made available to the socially mixed community for an affordable rent. The project is a dynamic and well-integrated urban building in the neighborhood and provides housing for all income groups.
Two buildings form a community courtyard on the green roof of the basement. Various cubes divide the building masses to respond to the urban surroundings standards of the neighborhood. The lively roof landscape, the niches of the entrances, loggias and balconies ensure a balanced tension between open and closed areas and a communicative coexistence of all residents. Inside the building there are common areas for residents and guests as well. On the ground floor for exercise and relaxation, upstairs for entertainment and social exchange.

