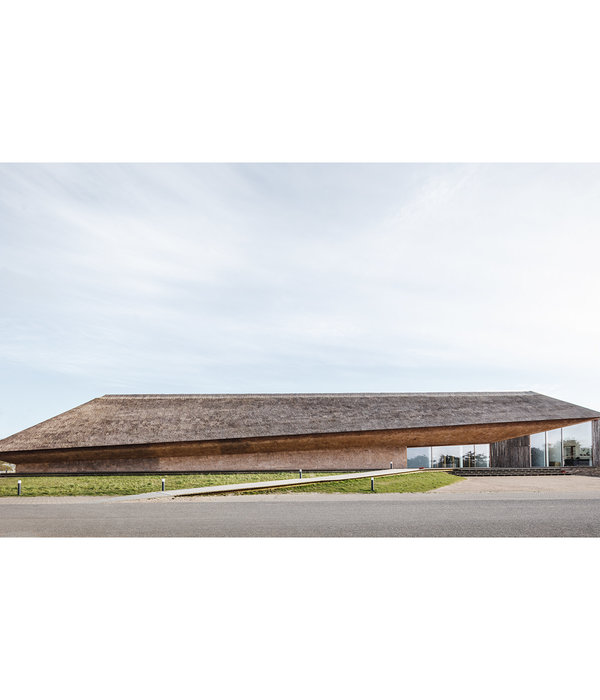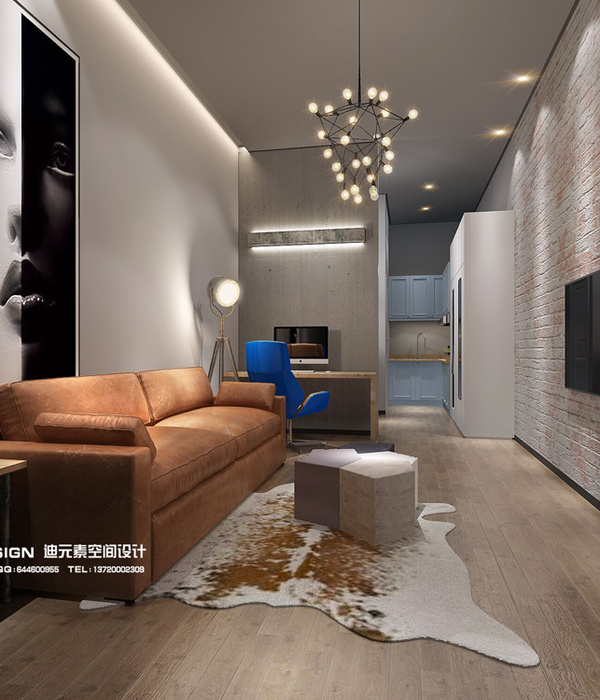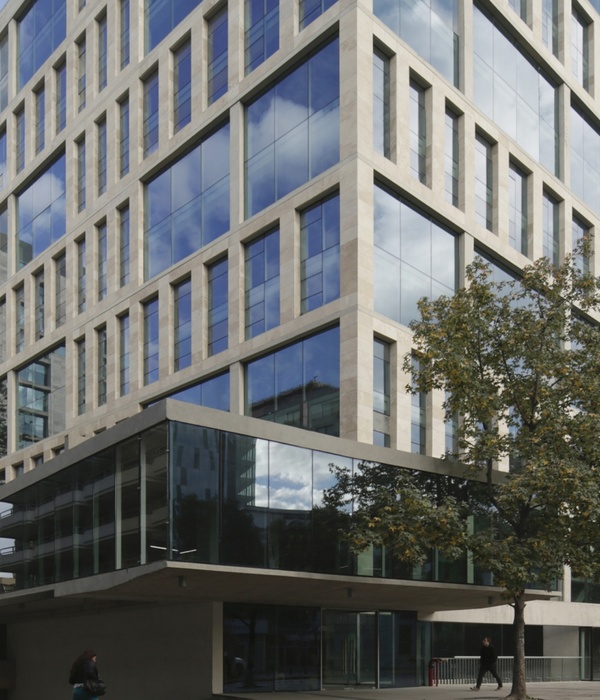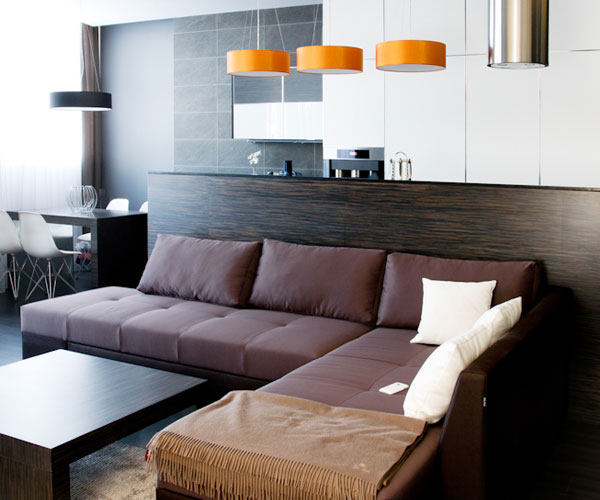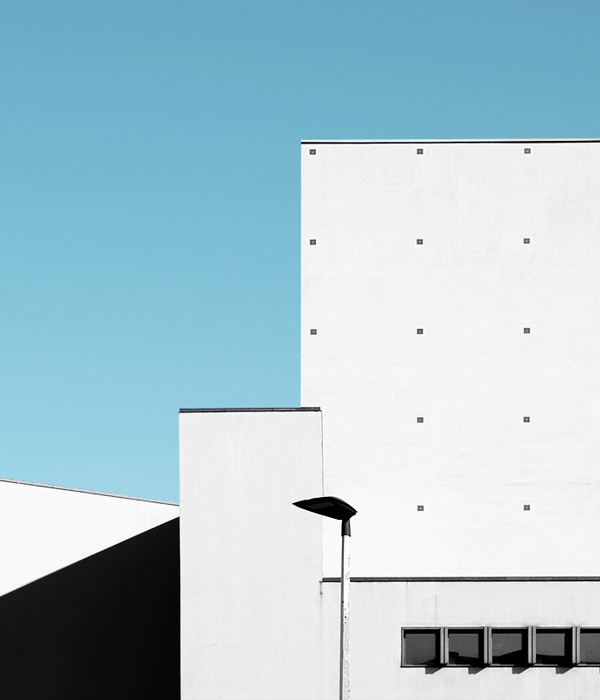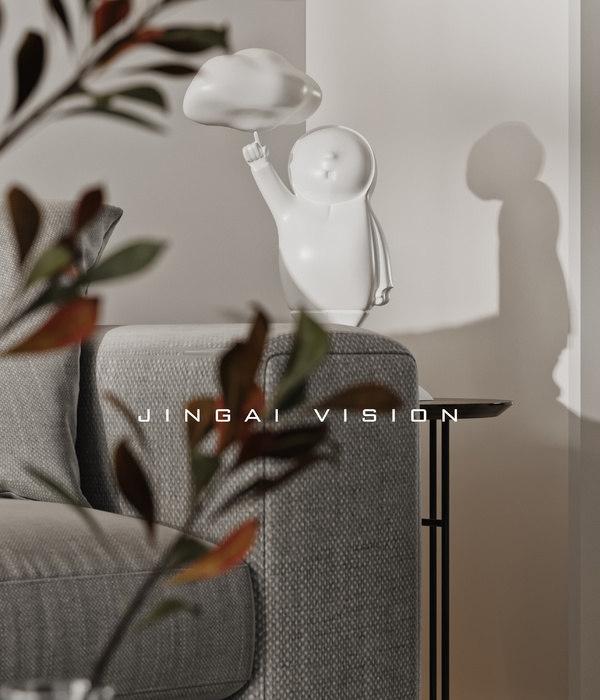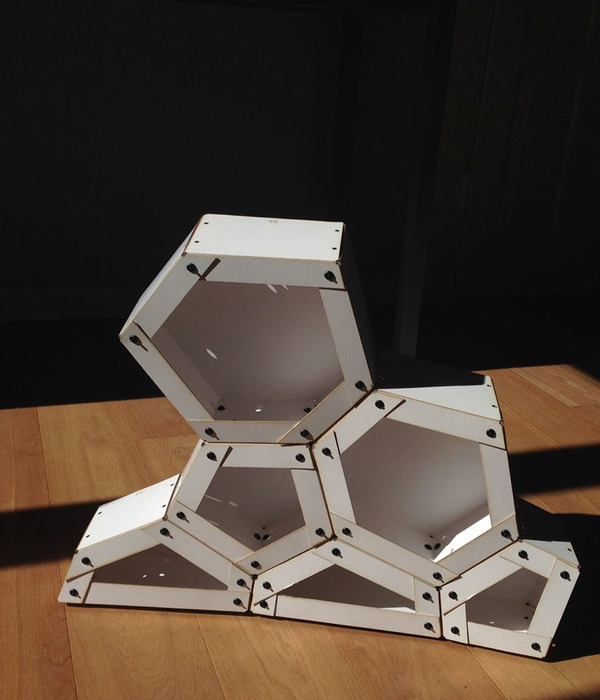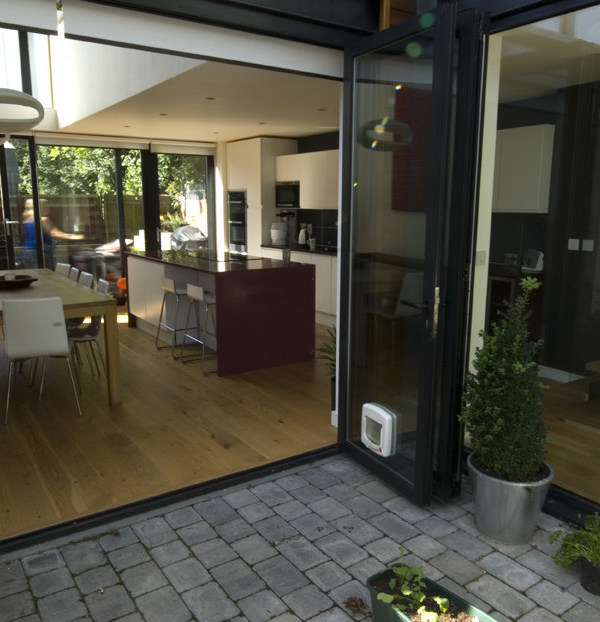Located in the middle of a redwood forest planted at the end of the 19th century, there is a reserved area in the middle of a productive field in the Mallarauco valley, 40 kilometers from Santiago. A natural spring flows through the entire site , allowing the proliferation of aquatic plants and natural ponds. The Mallarauco house is located in an idyllic context. The original commission was to solve a traditional programme of bedrooms, leisure spaces and the respecti-ve services for a family, which would occupy the house on weekends and vacations. Understanding the context in which we operated, the first decision we made was to 'explode' the programme in multiple volu-mes. With this strategy it was possible to conserve all the sequoias, which was a basic principle for us, as well as a request from the client.
The second decision was to carry out the the whole structure and partitioning of the house by means of a prefabricated wood system, with which we minimized the times of work, the impact and the possible damages that the construction could cause to the existing trees considerably. In addition this established a link with the predominant materiality of the place. An exterior footbridge communicates the different volumes, and organizes the circulations around the central area of the forest. The disposition of the different volumes embrace this center, while looking for an adequate relation with the views and the context in function of the programme that each contain. In this way, the main pavilion, which houses the service area - kitchen, living room and main bedroom, is located in front of a forest clearing, and functions as a border between the forest and an area clear of trees constituting a gateway to the whole. Thus the pavilion opens onto a sunnier space facing north, where the swimming pool, sauna and outdoor terraces are located. To the east, the main bedroom overlooks the water-course, allowing for clearer views over the vineyards and the Mallarauco valley. Then follows the guest pavilion which is located on another edge, between the watercourse and the red-wood forest. It houses en-suite bedrooms, children's bedrooms, as well as a second level loft over the kitche-nette for the children to play quietly allowing guests to rest and relax.
The third pavilion is the “quincho”, which is completely immersed in the forest. It is designed without vertical enclosures to accentuate its relationship with the context and take advantage of the gentle breeze that runs through the forest in the summer months. A system of folding shutters and sliding doors allows protection on the coldest nights. As for its use, it is a central piece in this residence, a true encounter and meeting place for guests. Finally, it was decided to paint all the pavilions with a single dark tone, so that the whole integrates silently into the context of the woods environment.
{{item.text_origin}}

