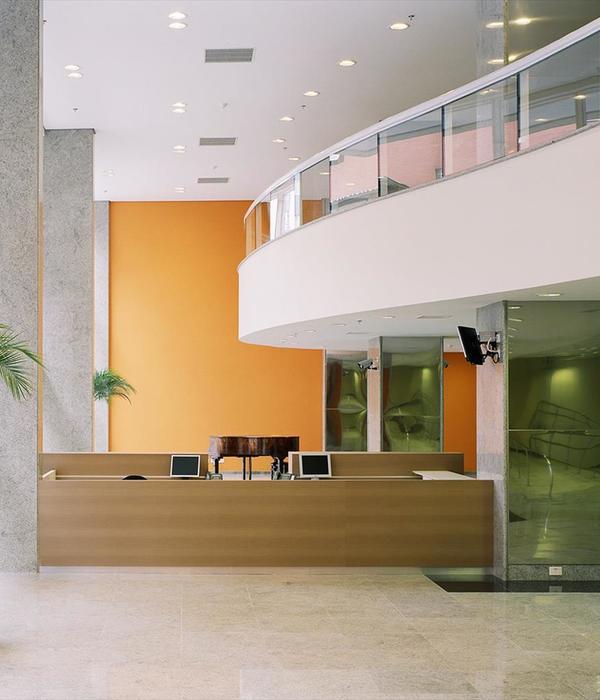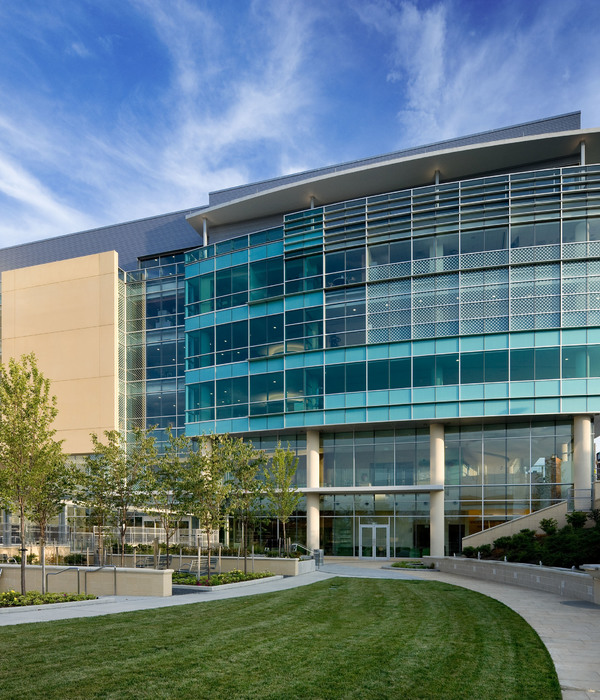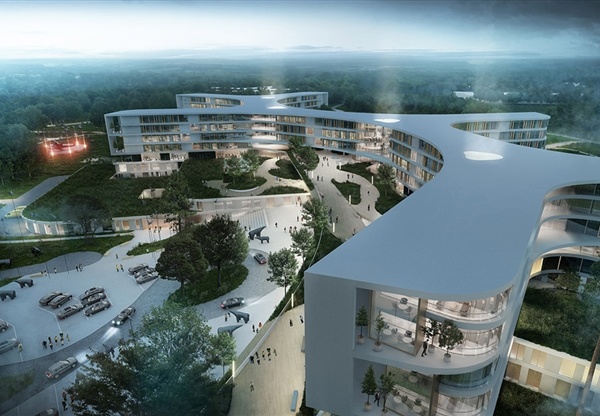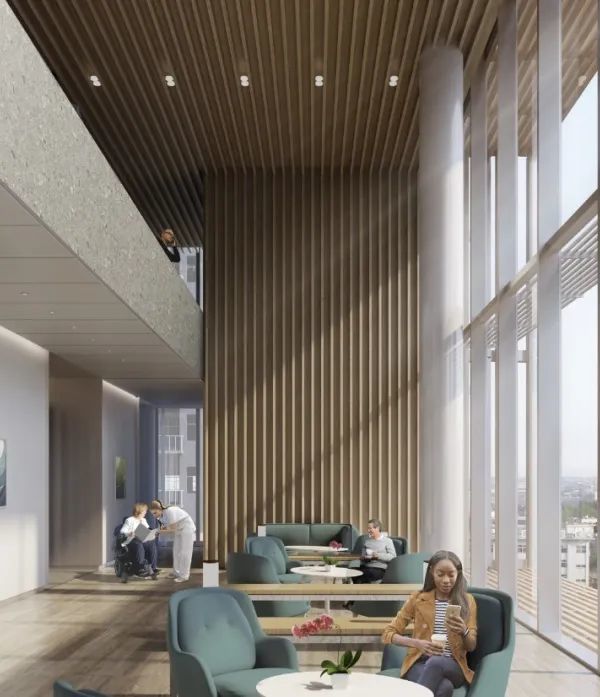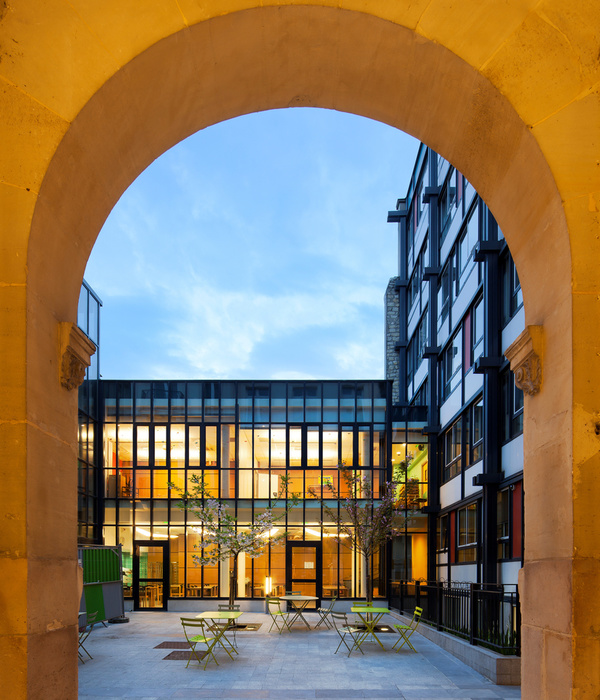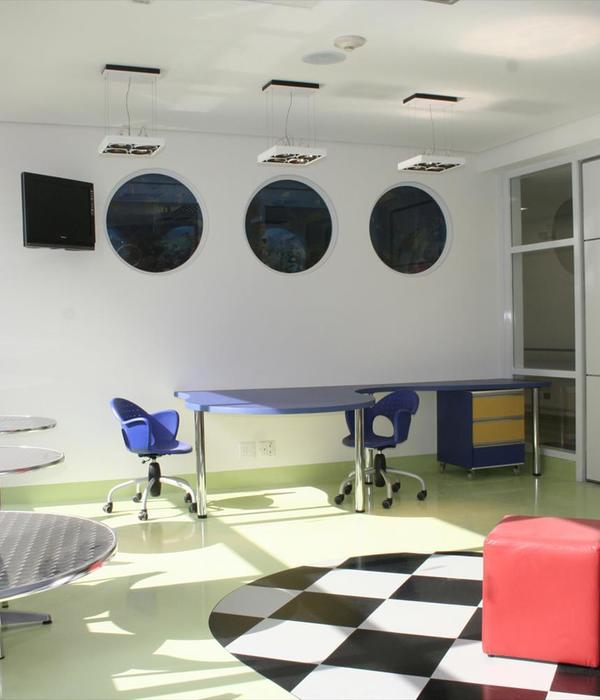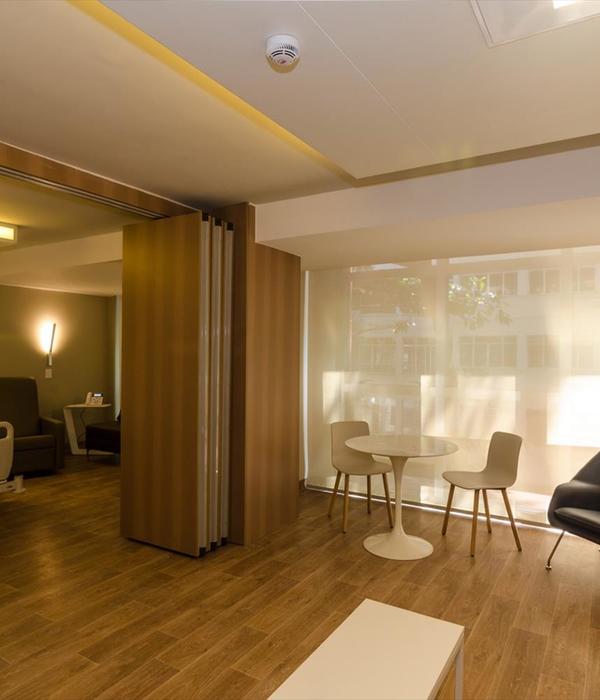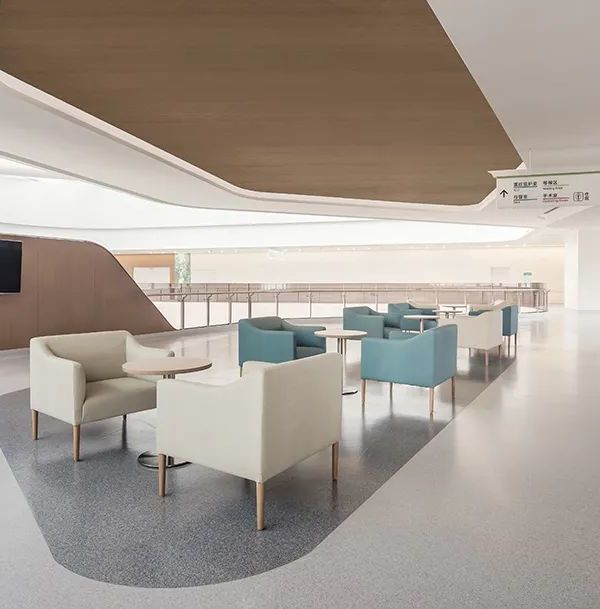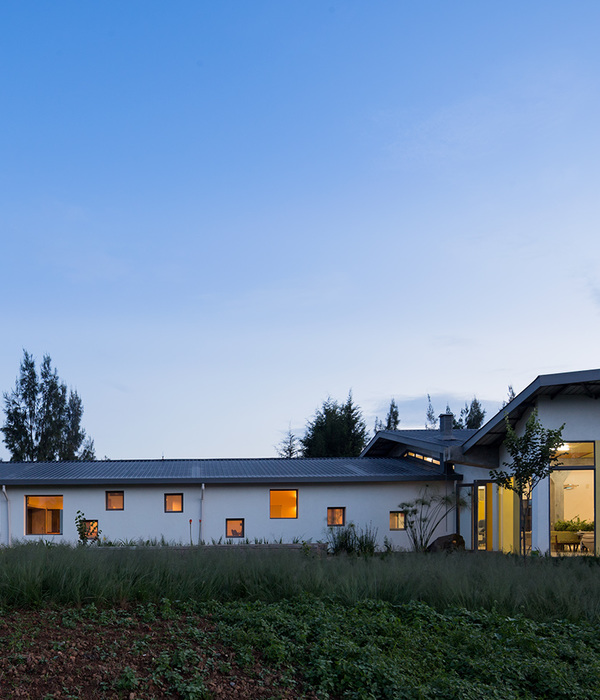Architects:Nufail Shabana Architects
Area :535 m²
Year :2022
Photographs :Turtle Arts Photography
Program / Use / Building Function : Residential
City : Cananor
Country : India
There is something relaxing and peaceful about the proximity of water … It's a tranquil but uplifting experience… Milash residence designed for a nuclear family, with 4 beds was designed with an open plan utilizing the scenic beauty available outside. The water body and landscape patches seamlessly integrate into the design of the house. All rooms capture the view of the water body. Natural light is bought inside from windows and openings with extended slabs. A striking effect is achieved with extended patios around the house which blurs the line between inside and outside. The entrance foyer into a double-height space creates a volume with ample sunlight and openings.
Materials and expectations capture the essence of the site as well as the functional requirements of the users thereby reflecting both warmth of a house and design aspirations. The water body nearby acts as a narrator of the story playing an important role in each and every space. As it winds through elegantly from dawn to dusk complemented by the rich marble and wood …..rest of it banks on its natural concept to create a beautiful picture of harmony and grace using the view of the house on the waterfront.
The result answers the client's primary requirement to provide seclusion in this urban waterfront while enabling a direct view of the outside. Varying degrees of privacy are achieved in all spaces. The design utilized a wrapping motif that dissolves the corner of spaces with windows and openings that capture a panoramic view. The design success of this project is its cohesive despite an addictive flow of spaces in the layout. It reorients view from all square-shaped rooms through corner-wrapped fenestration.
▼项目更多图片
{{item.text_origin}}


