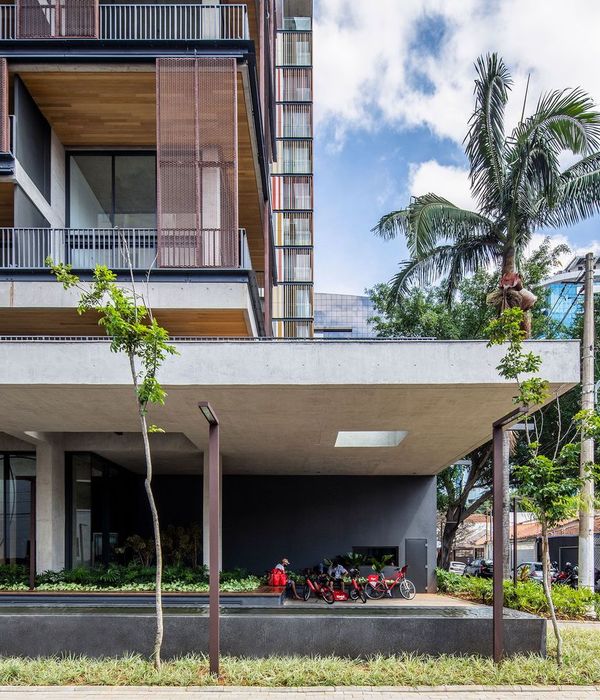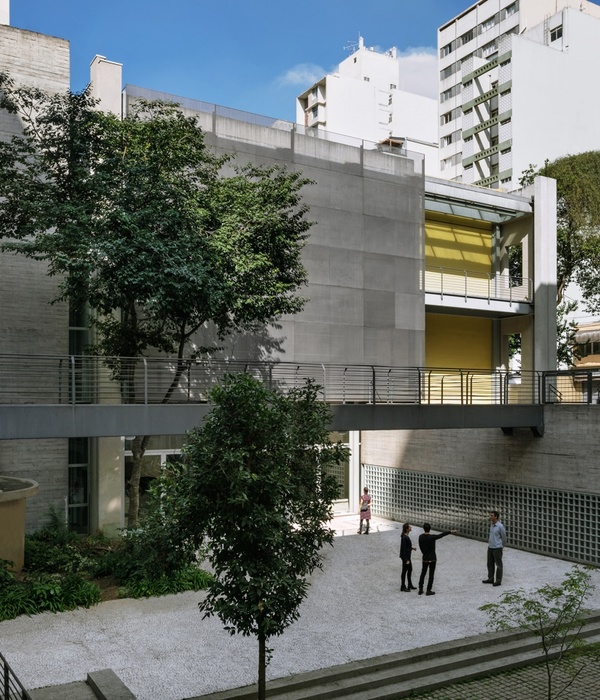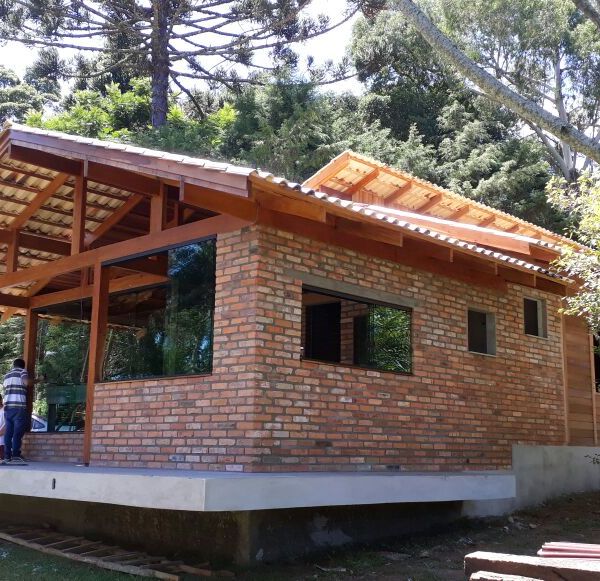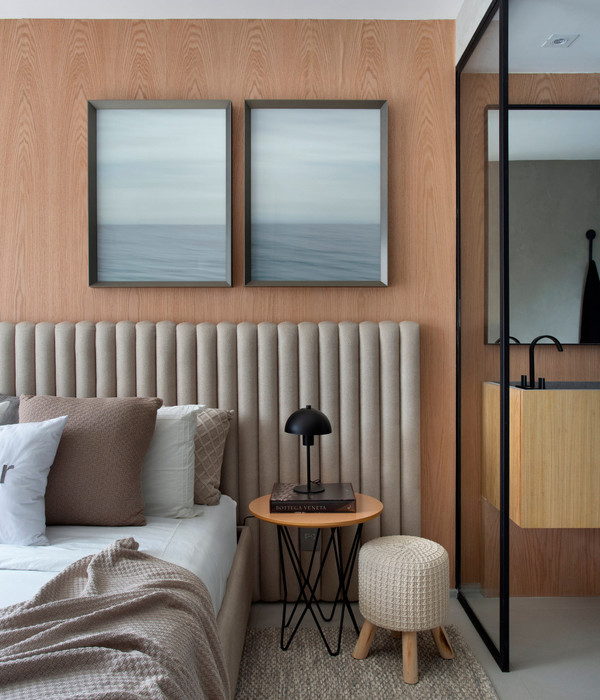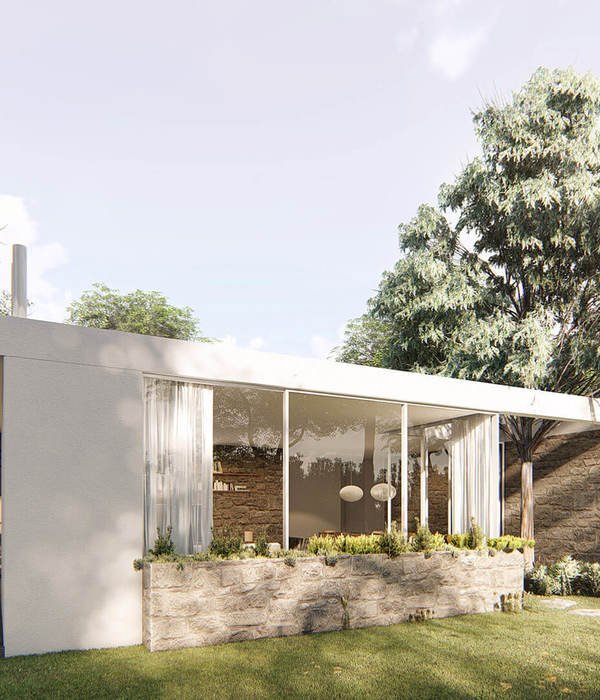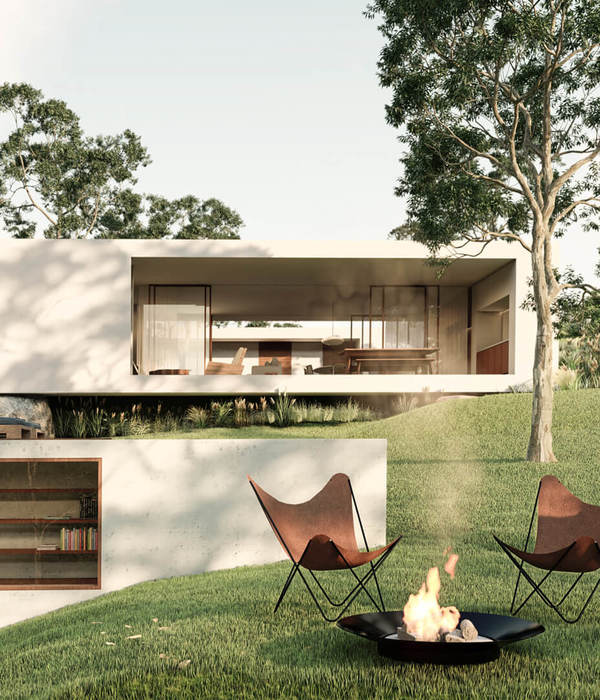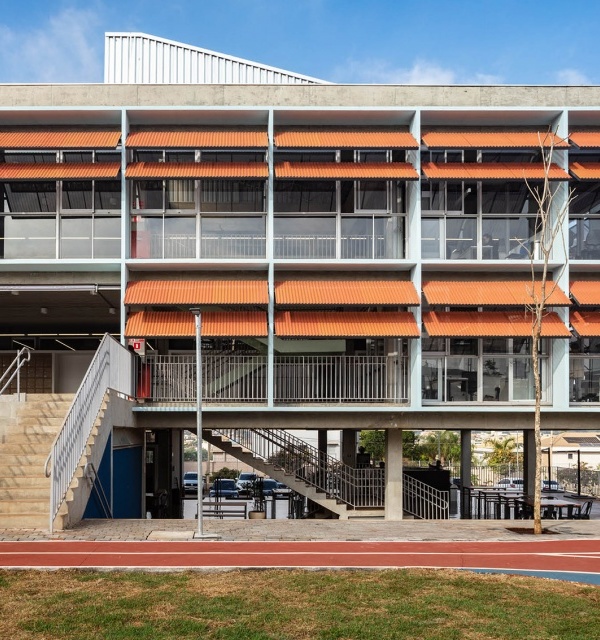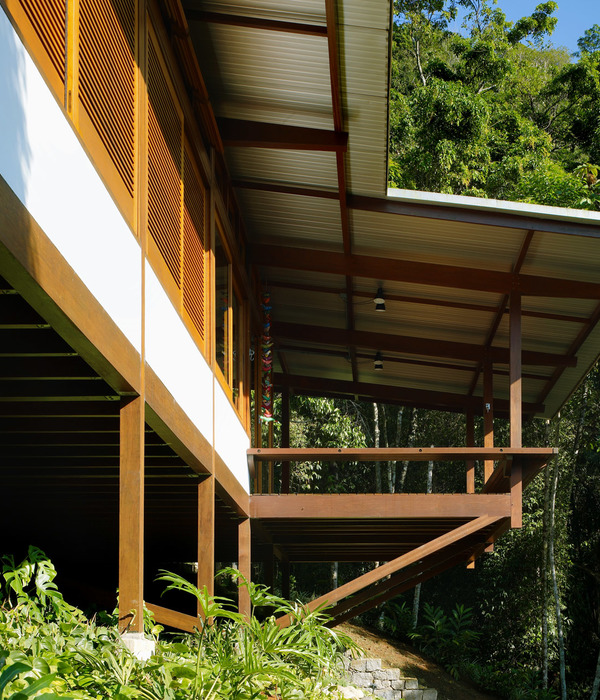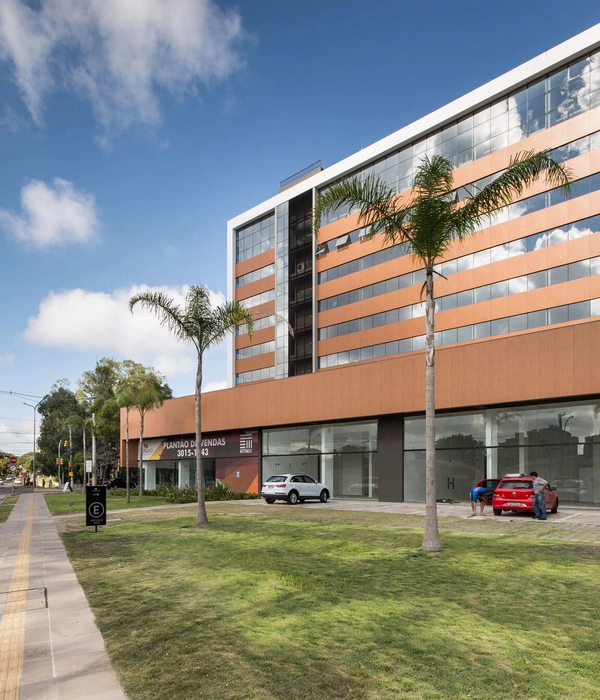Sometimes, doing nothing brings about things that the biggest one cannot handle. Sometimes, not-building can create an atmosphere that any construction would not improve its feeling. Subtracting from what is to be, adding to what is not to be. Something that can hardly be seen and is the only interface among the various spaces that make sense along each other. A pathway that prompts the mind to move so that the man can find life in it. A complementing void that defines exterior and interior, promenade and stillness, intimate corners of light and shadow which create a charming micro-universe in unity with the whole architecture where your presence in it fluctuates between inside and outside.
But the house as a container, not only brings its inhabitants the desired comfort, which is the fruit of interaction with the climate and culture, but also creates the concept of neighborhood in association with other organs. Likewise, the alley is a concept that defines the synergy among these interactions. If the house is a home, it can bridge a point between the urban lifestyle inside and the rural allure outside. This is how the house was built. It was not supposed to be a villa. Our goal would be to create a home that contains the comfort of urban life inside and the simplicity of a rural appearance outside at the same time. A newly-born who quickly finds a place in the heart of the village and makes a different life experience calls the habitants for a new world at every step.
The pathway of our story was the home. A flaneur that strolls around the bamboo goes up and down, generating curiosity that leads to the discovery of intimate and unexpected places. A place that watches the brightness of the blue sky as well as the silent intimacy of the private spaces. By its very nature, the earth is one of the best sustainable building materials as it is historically the longest used by man.it is universally a naturally available product with a heavy thermal mass.it is not rationed or monopolized and is fire and soundproof. For these reasons, we have chosen one single material for the construction of the house: rammed earth.
First of all, a place was created to settle the water, and the house was created by ramming the dirt resulting from digging the ground. The accumulated dirt was granulated, processed, poured layer by layer into large wooden molds, pounded, and compacted by hand. Every day, a part of the wall was built until it was time to open the molds and let the wall breathe and the mortar dry. This construction method was a pure experience that was realized in the shadow of the knowledge gained from the experienced natives who have lived with the soil for years and are familiar with its temperament and rebelliousness.
This earthen house, featuring low-energy consumption and low-cost construction, was slowly formed to stay firmly in its place, stand for years in the heart of its hometown, and finally rest in the arms of nature without polluting the environment.
{{item.text_origin}}

