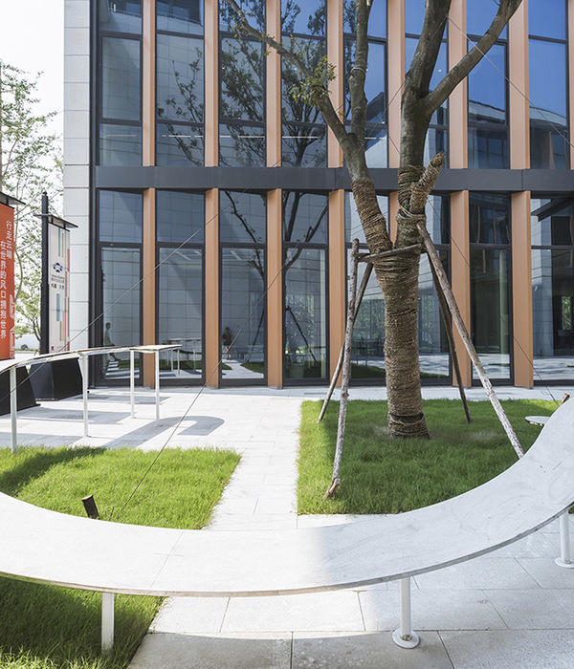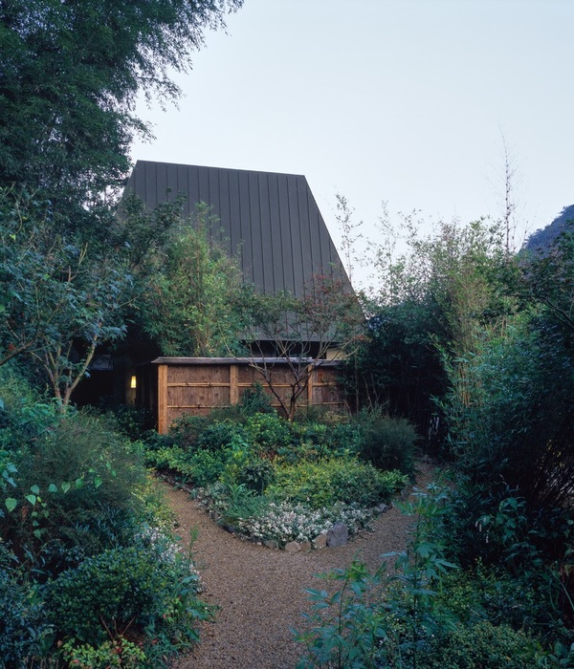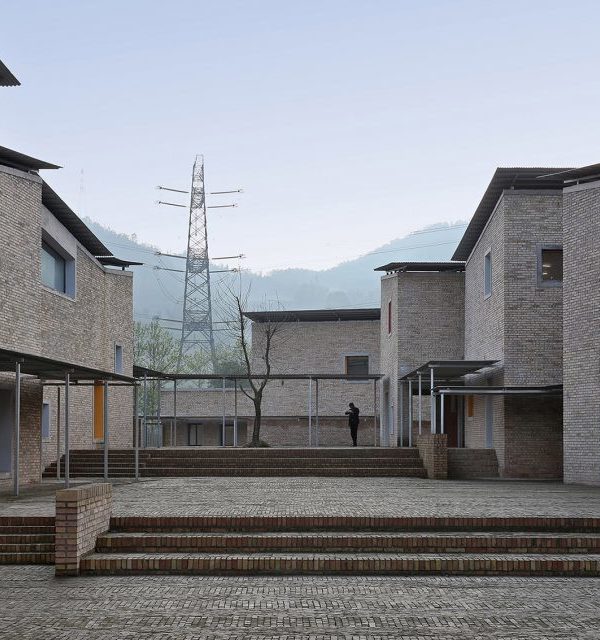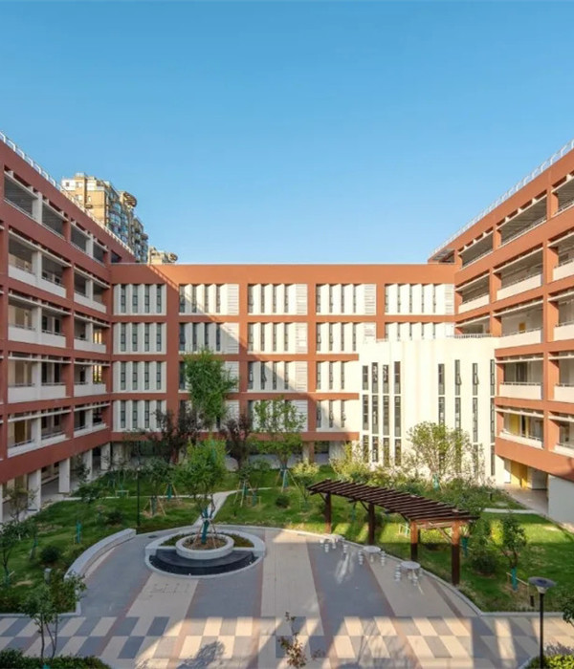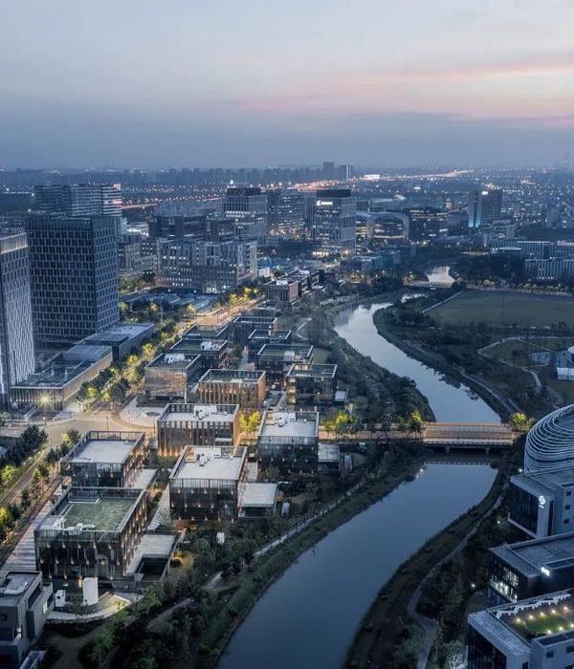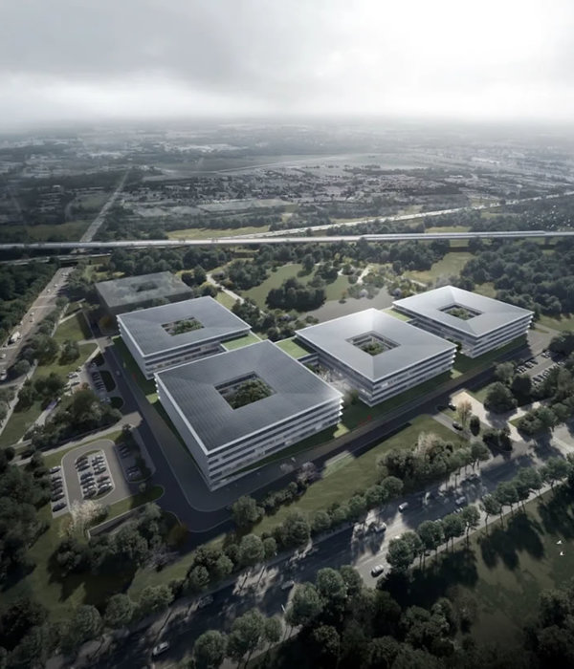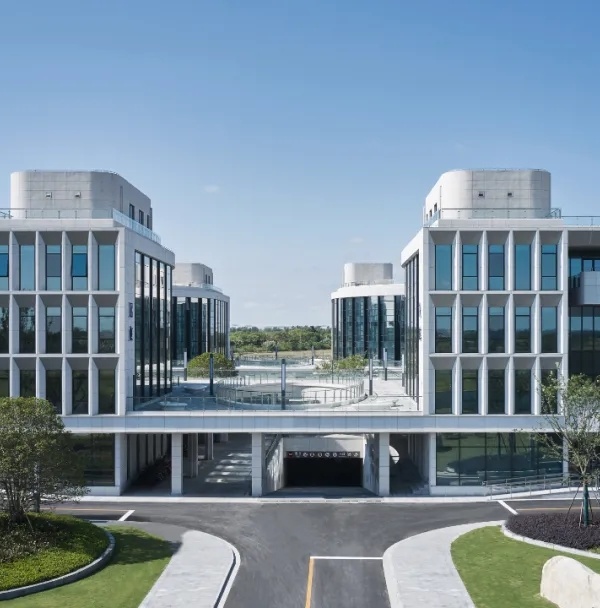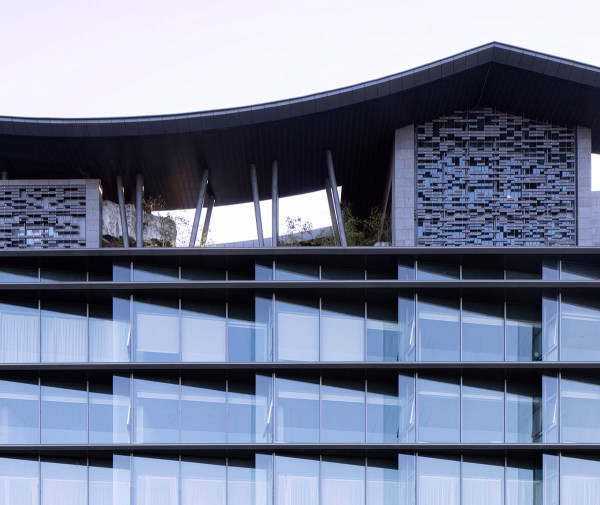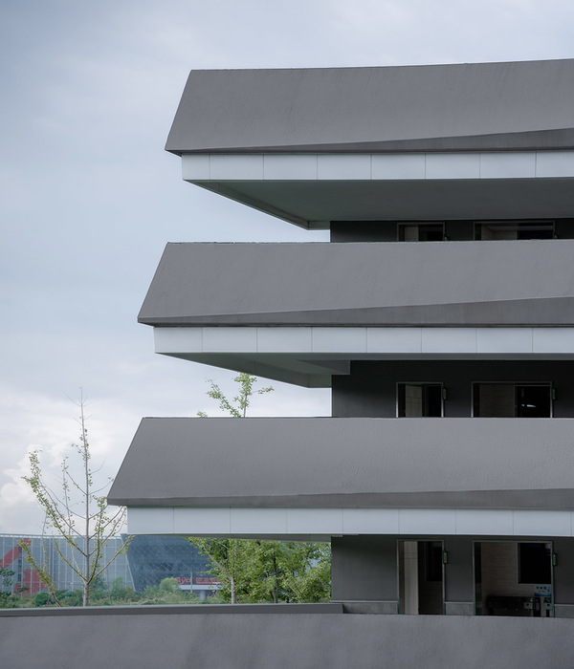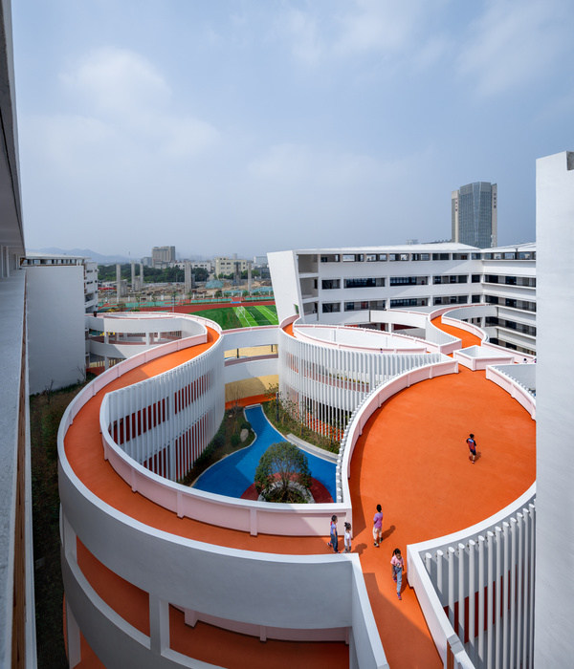Architects:UNA Arquitetos
Area :7000 m²
Year :2021
Photographs :Maíra Acayaba, Bebete Viégas
Manufacturers : Atlas Schindler, ACFC4, Arterra, Atlas, Cyberglass, Deca, GstarCAD, Isonar, J Freire, Jatobá, Metalferco, PWJ esquadrias, Parket BMN Brasil, Planmetal, Tramontina, TrimbleAtlas Schindler
Lead Architects :Cristiane Muniz, Fábio Valentim, Fernanda Barbara, Fernando Viégas
Architectural Coordinator : Fernando Viégas
Project Team : UNA Arquitetos
Client : Huma Incorporadora
Construction : Acry
Landscape : Sergio Santana
Structure : Edatec
Instalations : Soeng
Interior Designer : Triplex Arquitetura
Collaborators : Aleix Gonzales Call, Ana Julia Chiozza, Carlos Faccio, Eduardo Martorelli, Flora Maringoni Guimarães, Julia Jabur, Otávio Filho, Pedro Domingues Silva, Marcos Bresser, Marie Lartigue, Marina Uematsu
Luminotechnics : Studio IX
Visual Communication : Nitsche Arquitetos
Irrigation : Irrigam
Climate : Green Solution
Acoustics : Akkerman
Waterproofing : Proiso
Frames : Arqmate
Graywater Treatment : Acquabrasilis
Foundations : Apoio Apf
Seals : Paula Vianna
Metal : VMC projetos mecânicos e estruturais
Fire Protection : S.A.O.
City : São Paulo
Country : Brazil
This neighborhood is undergoing a deep transformation. Many towers replaced the former occupation of small houses. The project seeks to insert itself in this context as a mediation between different times. The plot has a special location, opens onto three streets, and incorporates two corners. The direct neighbor is a residential tower with more than twenty floors.
The new building approaches this construction next to scale but it allows some distance from the corners. On the ground floor, the occupation strategy leaves almost 50% of the private lot as a public area. It configures a square connecting three fronts, establishing continuity with the neighborhood sidewalks. The square, half-covered, is made up of coffee, gardens, benches, and a waterline. It establishes a new standard of urbanization, desirable in a city whose public spaces are mistreated. It could be a rule. Collective activities are valued in this building and distributed vertically, establishing direct communication with the city.
Above the square, level 5.40m, there is a free floor with collective vegetable garden and garden for residents. There is a photovoltaic system, generating energy for light consumption of the square and gardens, combined with the solar water heating system on this floor. The water discarded in the showers of the units is captured and taken to the reservoir underground. The general irrigation uses treated water.
An agronomist specializing in urban gardens designed the community garden. Drip irrigation saves water. The planted species consider their location and insolation. Organic waste from the residents themselves produces all the fertilizer; the new seedlings for replacement are created in the nursery. Two dumps of organic waste produced in the building are in this area to collect it and the vegetable garden is using this compost produced here.
The residential tower starts from this level and distributes the other collective uses. On the sixth floor, facing the commercial street of greater flow, the gym has double height, sighted by those who pass the street. On the 18th floor is located an event hall, also with double level and meeting places, open to the city. In the distance, seen from many points of the metropolis, there is a party at the top. Finally, rooftop pool and sauna, at the top, where there are more sun, sky, and views.
The organization of the floors allows flexibility for different configurations of the apartments, previously designed. Simple small units, larger duplex, joined horizontally, and a simple one with a duplex or even two simple. This accommodates families of many sizes.
On the west side, next to the high neighbor, the circulation tower was implanted. Other facades, open to the streets, are continuous balconies. The climate of São Paulo makes appropriate this intermediate space between interior and exterior. Protects from excessive sun and allows permanent ventilation on rainy days. The perforated metal siding panels protect the apartments, which configure the façade from its own movement and the variation of the heights of the apartments.
▼项目更多图片
{{item.text_origin}}

