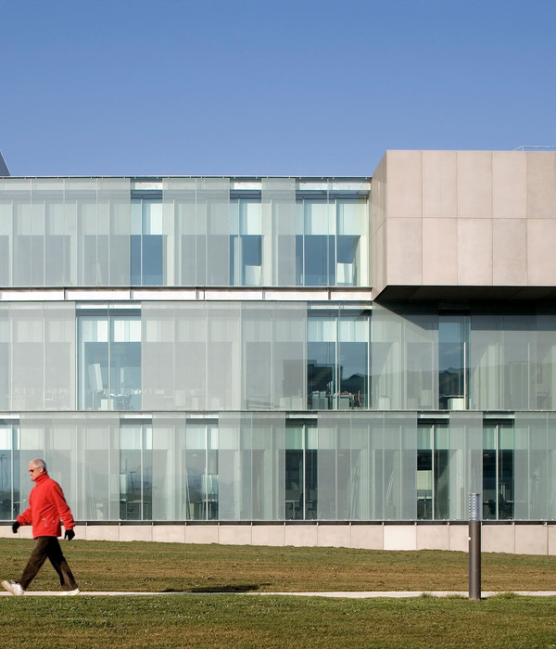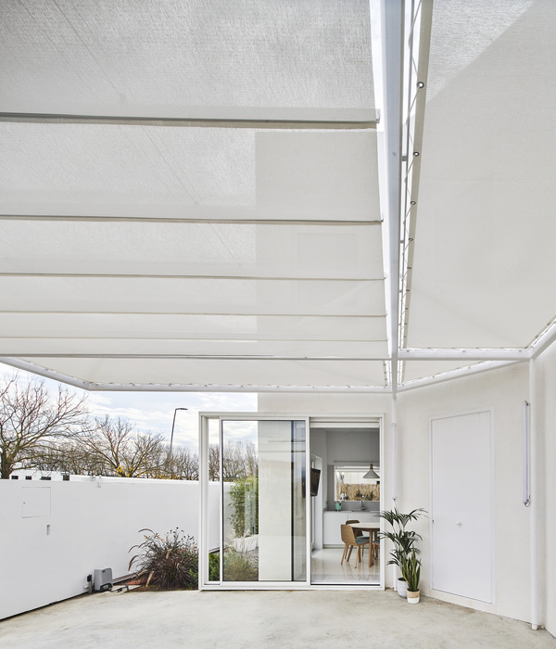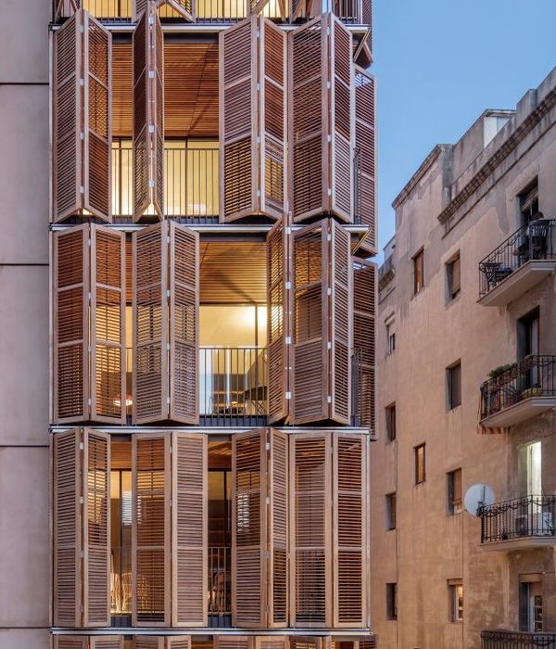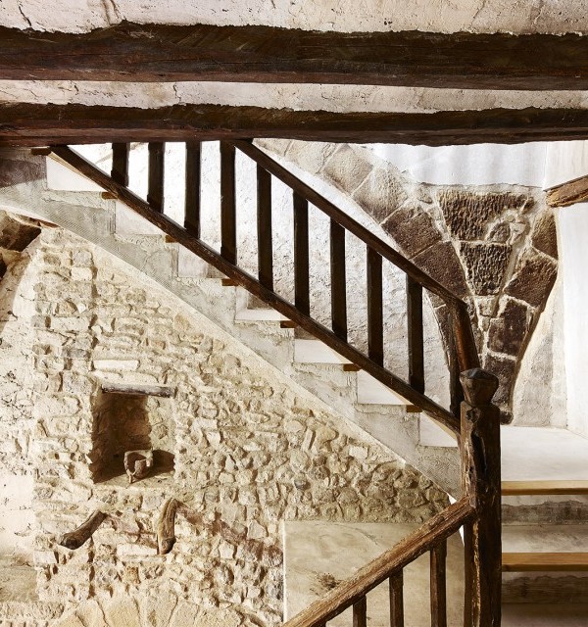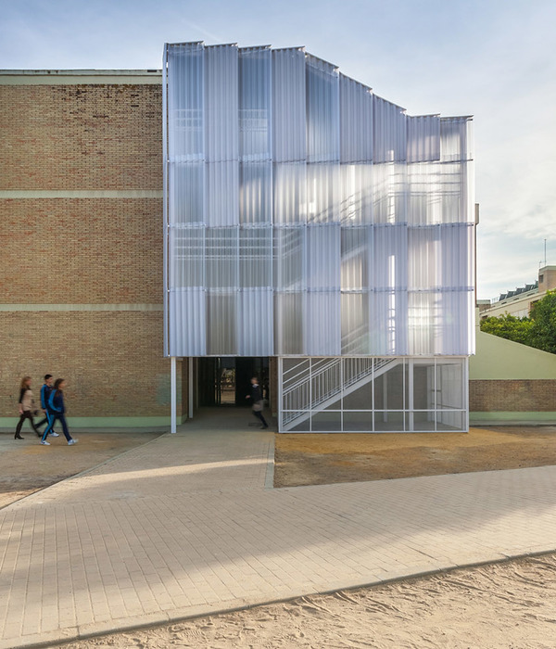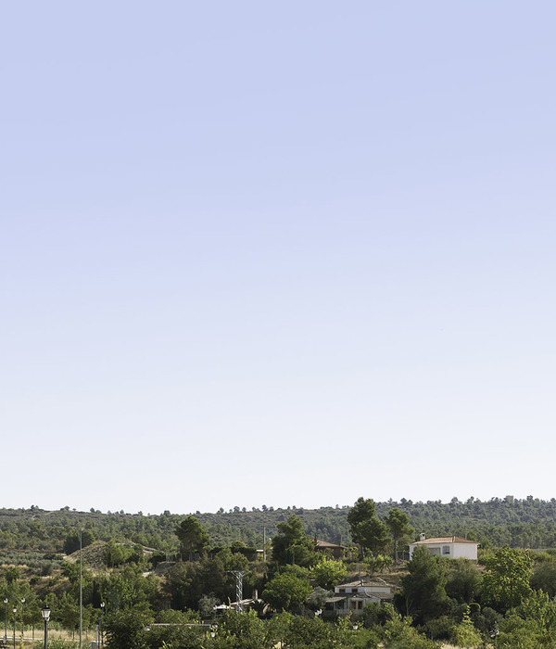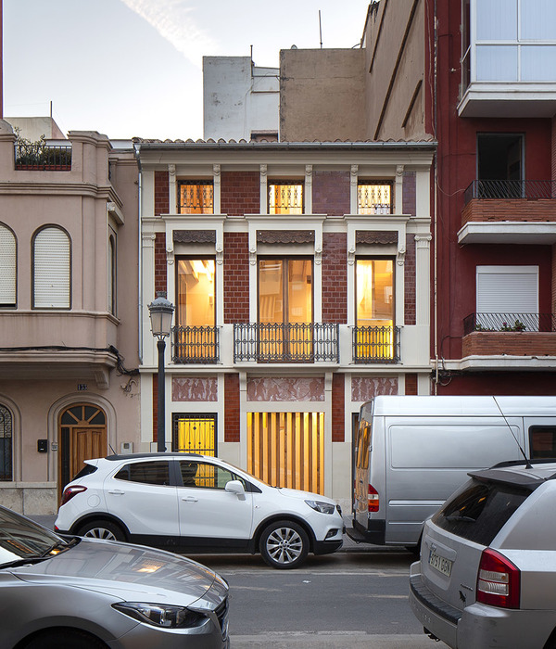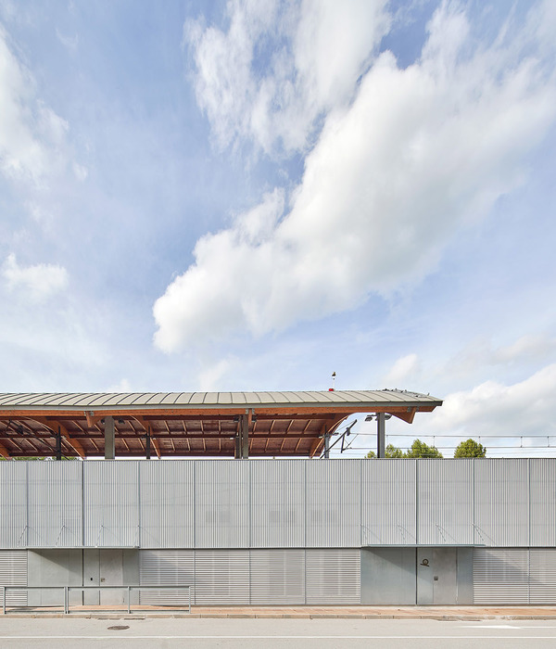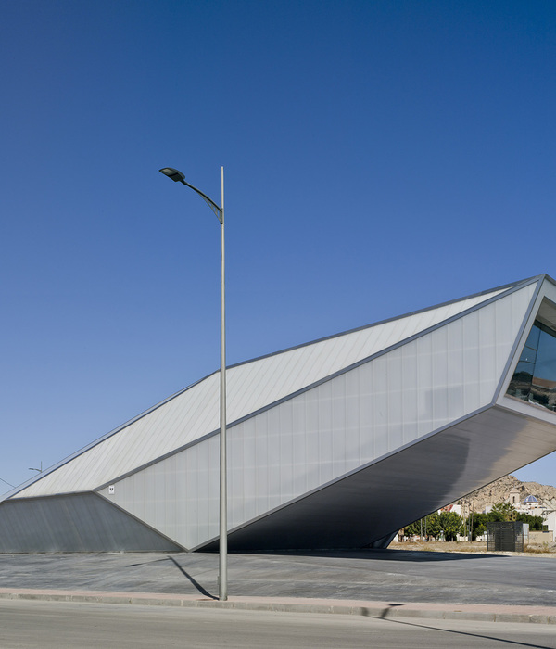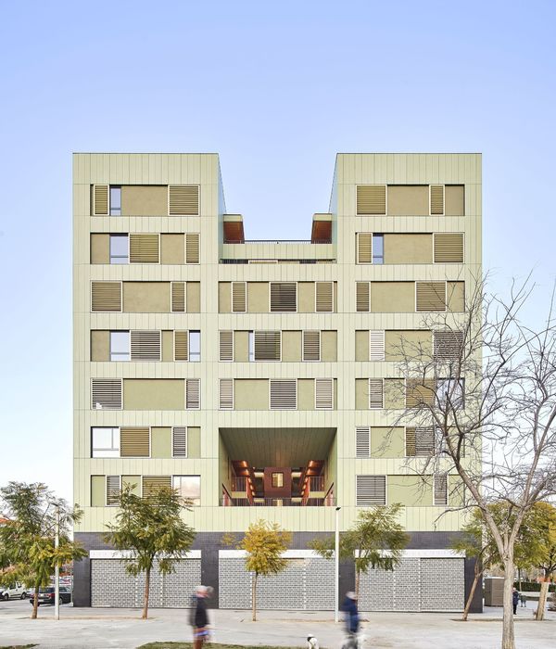- 项目名称:巴西拉帕别墅
- 设计方:Brasil Arquitetura
- 位置:巴西
- 分类:别墅建筑
- 摄影师:Leonardo Finotti
Brazil Lapa in House
设计方:Brasil Arquitetura
位置:巴西
分类:别墅建筑
内容:实景照片
图片:13张
摄影师:Leonardo Finotti
别墅的场址上有一个相当大的斜坡。所以,起居室坐落在较高的楼层中。一堵红色的墙壁定义并连接着一端的不同环境、开口、循环和家具。上部的楼层包含了卧室和一个娱乐区,娱乐区向一个花园敞开,在娱乐区中可以看见周围的各色风景。别墅的构造系统很简单,包括了一个混凝土结构、木制的框架、大的窗户和连接内外部空间的滑动门。
译者:蝈蝈
The site of this house had a considerable slope. As a result, the living room was implemented in one of the higher floors. A single red wall defines and connects the different environments, openings, circulation and furnishings in one end.The upper floor houses the bedrooms and a recreation area, which opens onto a garden and offers a generous view of the surroundings.The construction system is simple, including a concrete structure, wooden frames, large windows and sliding doors connecting the indoor and outdoor spaces.
巴西拉帕别墅外部实景图
巴西拉帕别墅外部夜景实景图
巴西拉帕别墅内部实景图
巴西拉帕别墅之庭院实景图
巴西拉帕别墅效果图
巴西拉帕别墅平面图
巴西拉帕别墅立面图
{{item.text_origin}}

