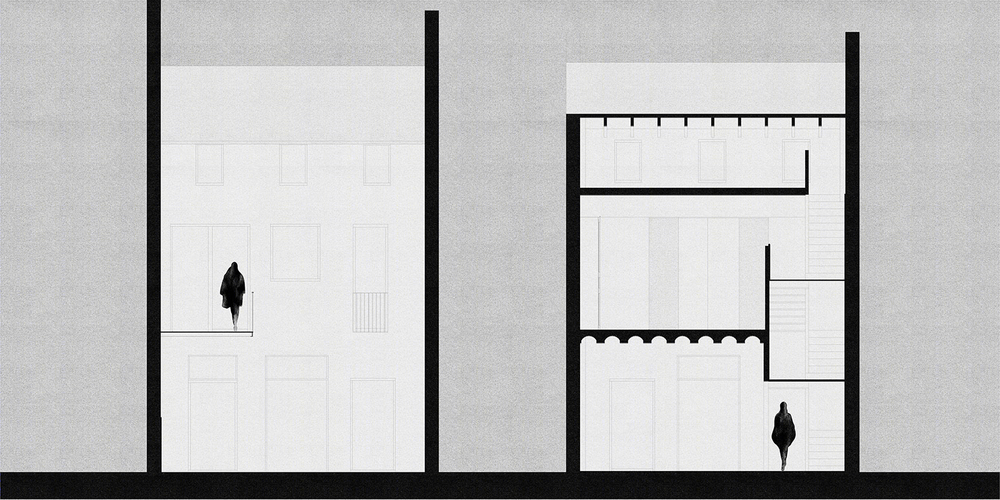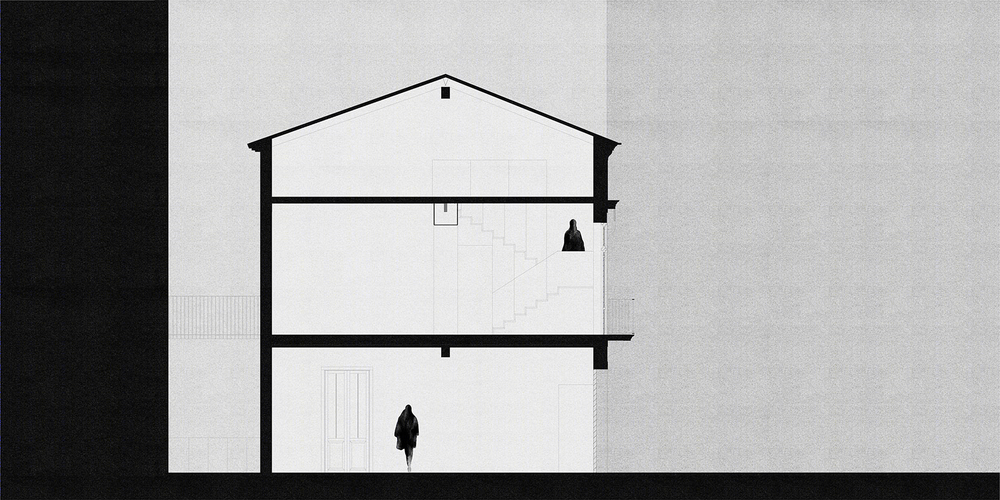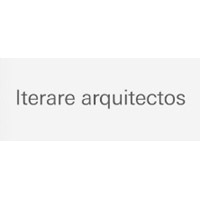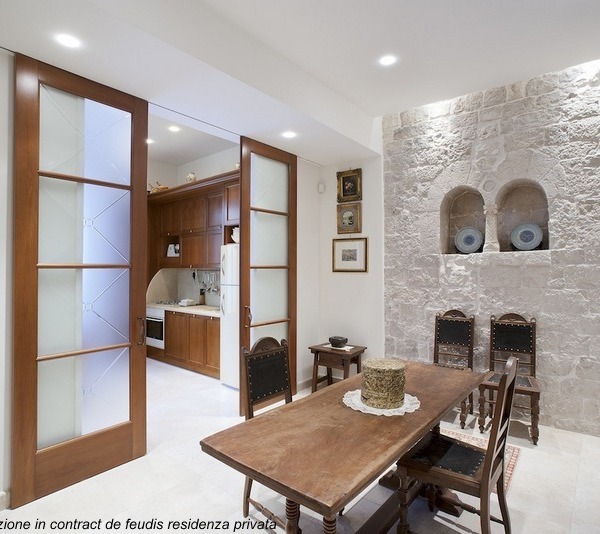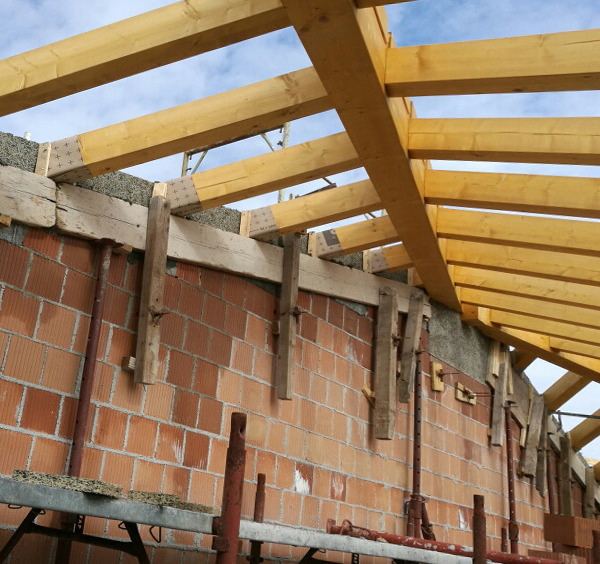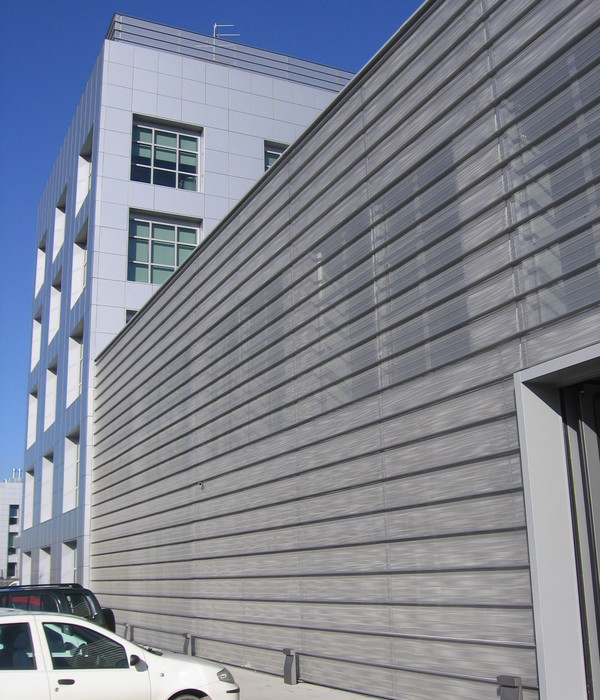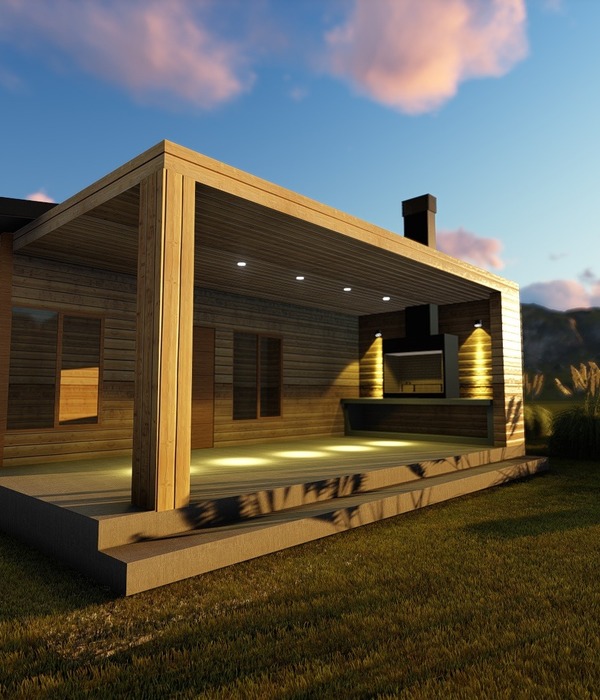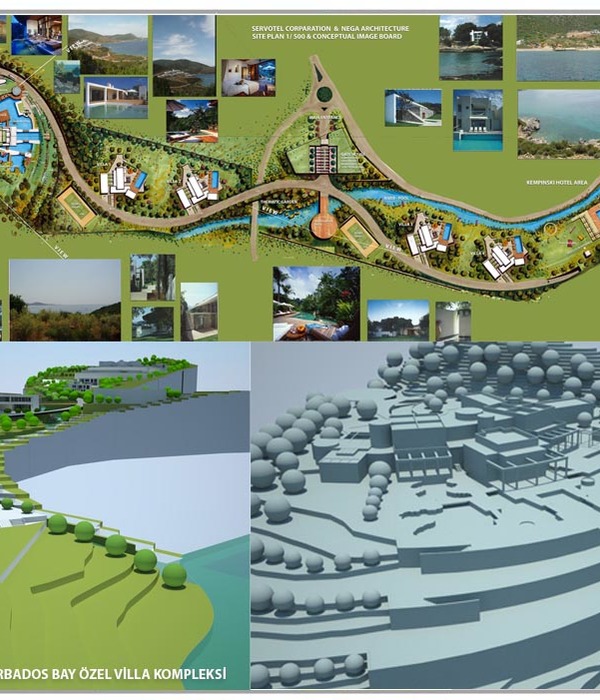巨人之家 | 传统材料与现代理念的融合
巨人之家位于巴伦西亚最著名的El Cabañal渔人码头附近,是这个历史区内的一座独栋住宅。在进行室内设计的时候,建筑师并没有采用最为常见的手法、从基地和周边环境入手,而是从原建筑的悠久历史中汲取灵感,着手空间的改造构想。设计团队希望在不过度简单化或程式化空间的前提下,提出一个现代化的空间概念,通过地中海独有的材料和建造技术,打造出一个符合当地人习惯的、高效可靠且持续耐久的居住环境。
Located in Valencia´s famous fishermans neightborhood of El Cabañal, House of Giants sets itself as a singular construction on this historical area. Its innovation, far from using in vogue solutions completely out of context and place, comes from the deep update of the history that takes place in this building. Without oversimplifying or stylizing, the task was to bring up with an updated contemporary proposition, all those materials and construction techniques of the Mediterranean, those of the local people and local industry, efficient and responsible, those that stood the test and weight of time with great dignity.
▼住宅外观,exterior view of the house ©David Zarzoso
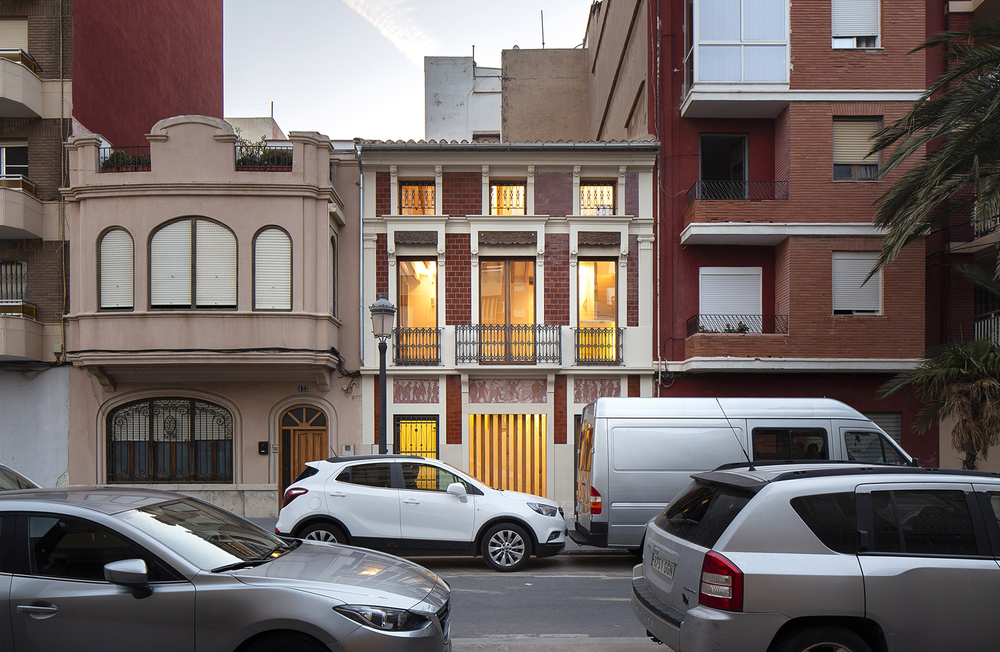
因此,住宅完全由当地的天然石材、石灰泥土、与现有建筑中一样的可再生木材和一系列其他诸如此类的材料,通过传统的技术打造而成。这些材料和技术都充满了现代的意味,使得本项目不再是一味地呼应过去,而是坚定地展望未来。本项目在历史建筑改造领域内实属先例。它并不会刻意忽视、侮辱或是扭曲原建筑的过去,但更侧重于空间的更新,以便其能够更好地适应未来的要求。
▼住宅室内,采用当地的天然石材和石灰泥土,interior view of the house with the materials of the natural stone from the area and the earthy lime plaster ©David Zarzoso
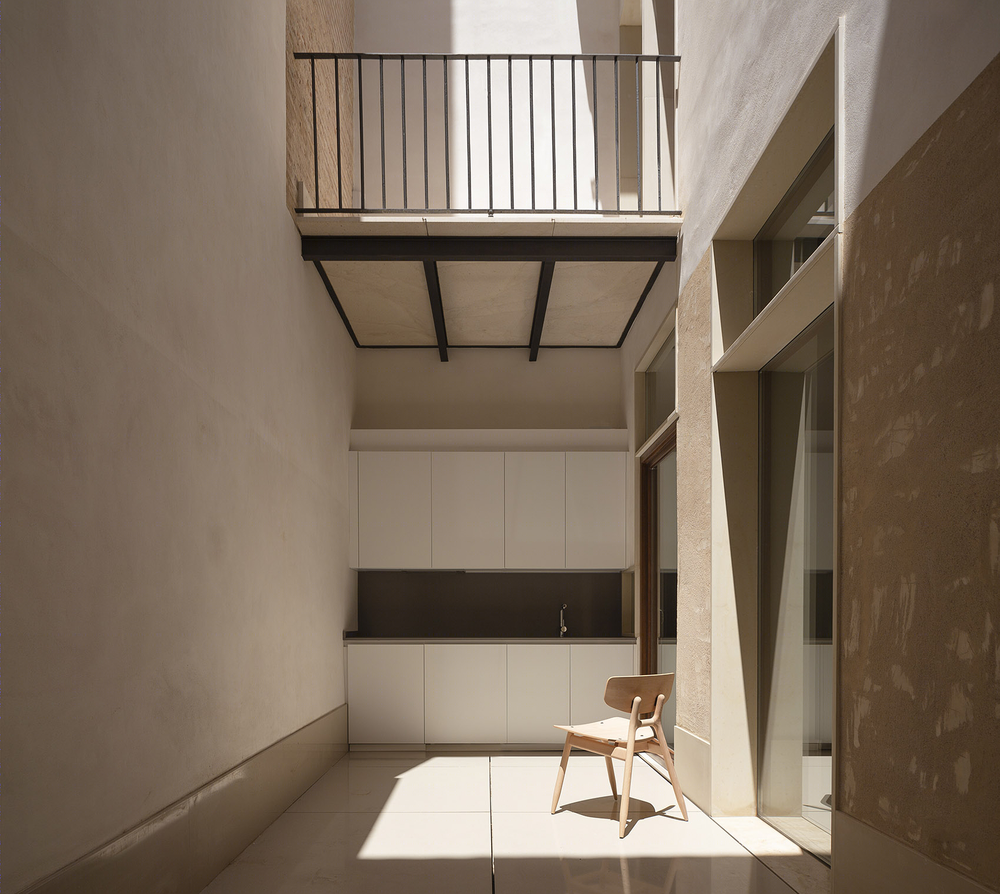
▼住宅室内局部,采用白色的连拱天花板,interior view of the house with white ceiling with continuous arches ©David Zarzoso
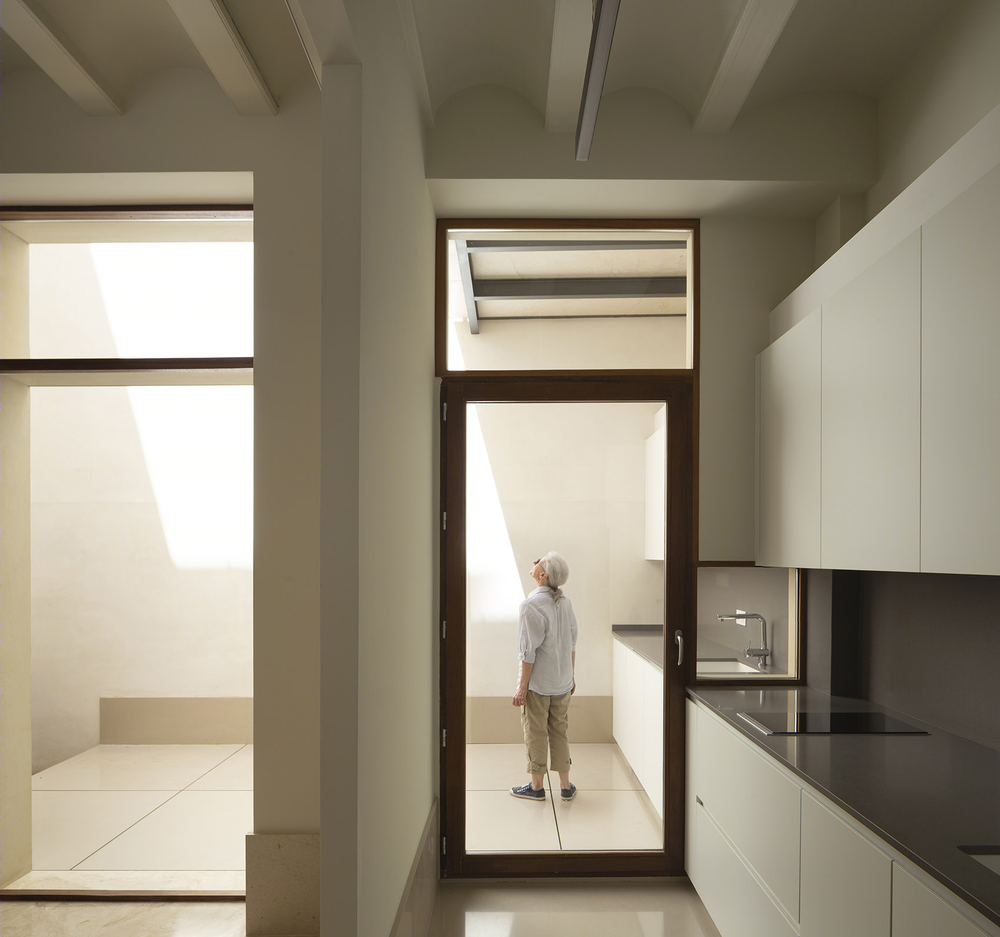
▼住宅的起居室空间,the living room of the house ©David Zarzoso
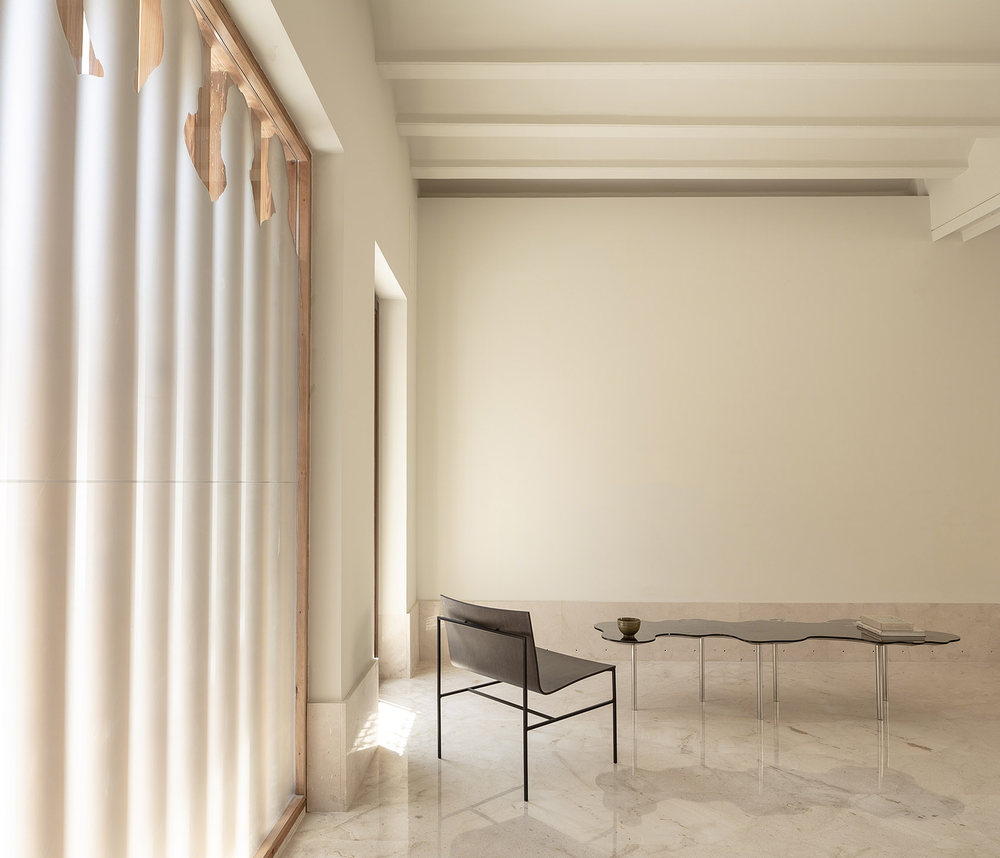
And so all over the house natural stone from the area, earthy lime plaster, reclaimed wood from the very building, and other such materials and traditional techniques are used though with a contemporary understanding of them, not being a call to the past but a hint to the future. It was a kind of precedent aiming to update the built heritage of the neighborhood, thus preparing it for its future; without overwriting, insulting or perverting any of the aspects of its past.
▼住宅室内,采用与现有建筑中一样的可再生木材作为天花板的材料,interior view of the house with the reclaimed wood from the very building as the ceiling ©David Zarzoso
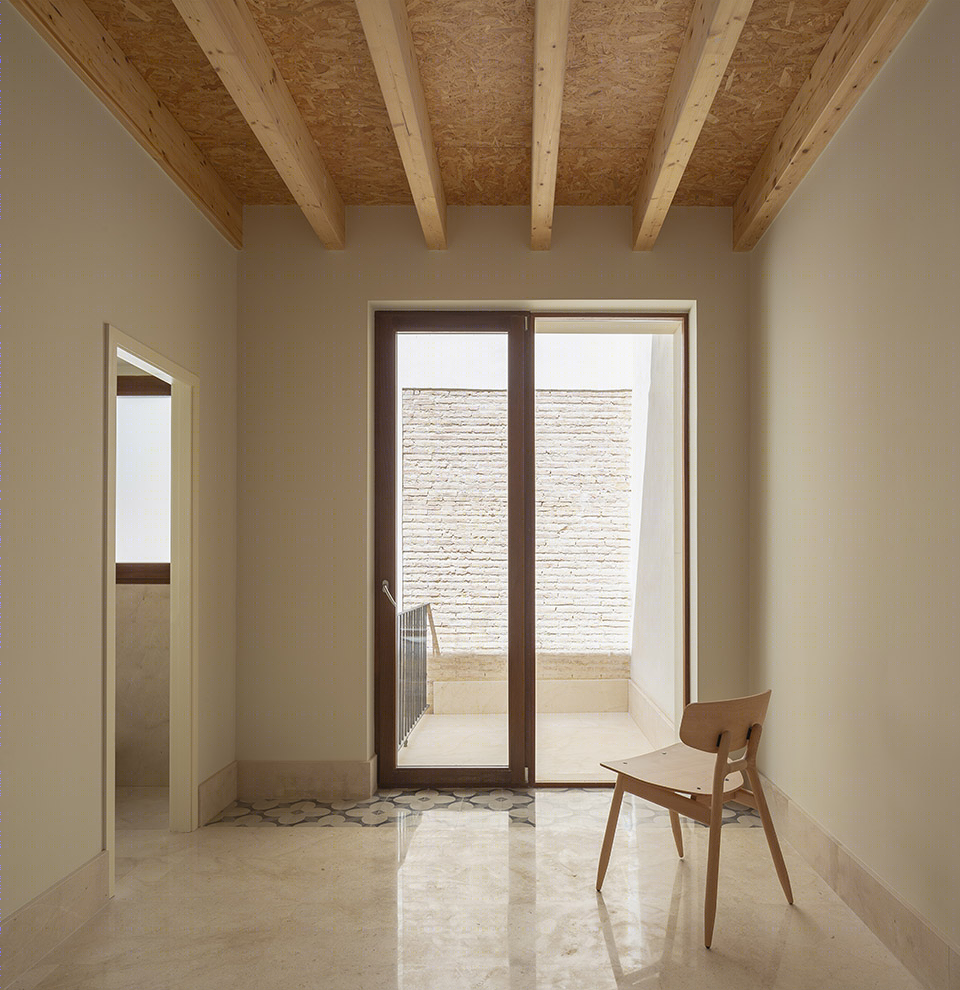
▼室内空间局部,partial interior view of the house ©David Zarzoso
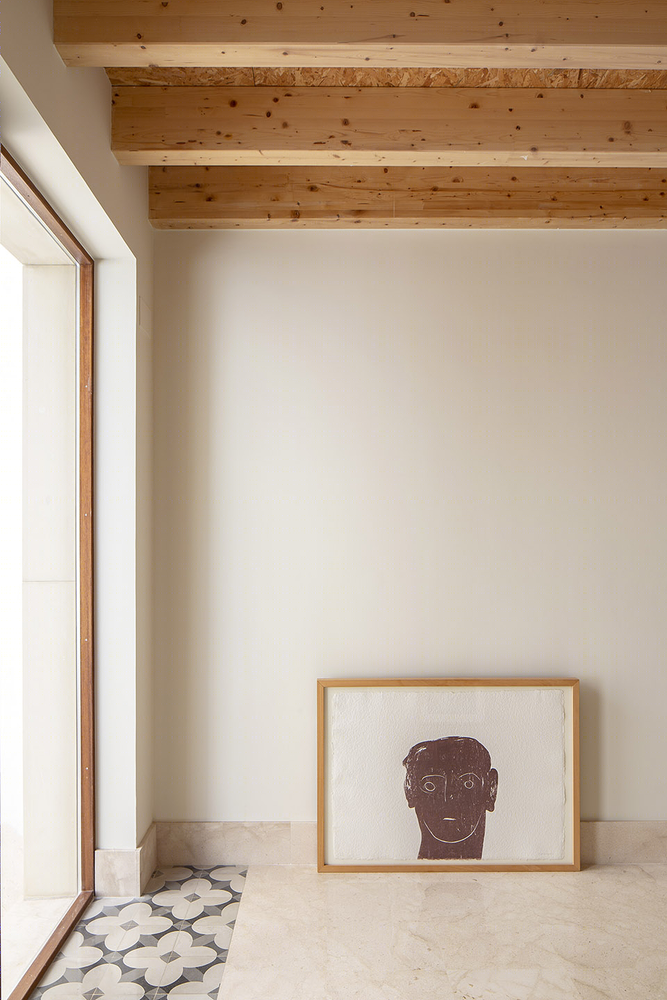
从空间上看,联系着各层空间的室内楼梯无疑是本项目的关键性因素。行走其中,人们会得到一种别开生面的感官体验:天然石材贴面的空间仿佛是一个洞穴,光影反射在墙面和台阶上,如梦如幻。
▼从楼梯看室内空间,viewing the interior space from the staircase ©David Zarzoso
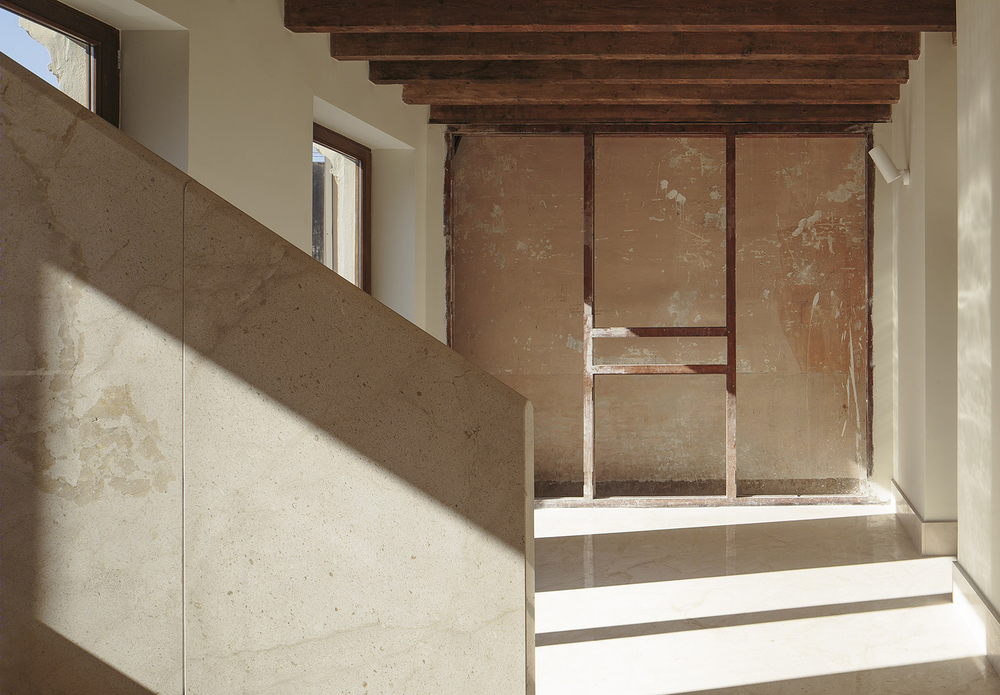
▼联系着各层空间的室内楼梯,the interior staircase connecting each level ©David Zarzoso
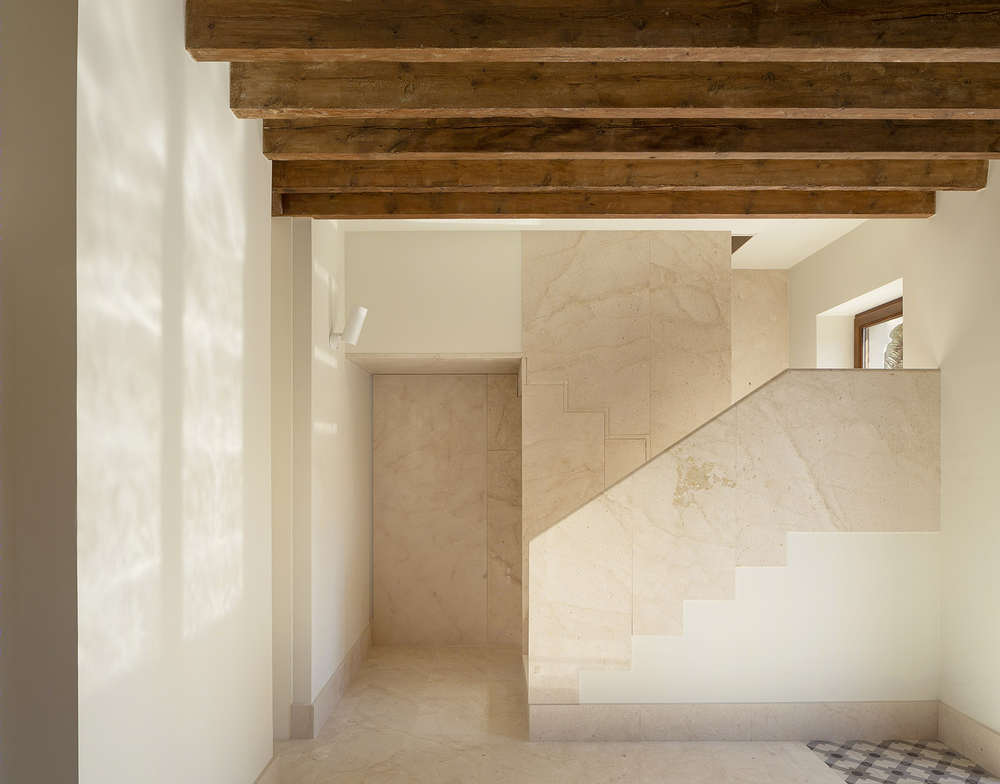
▼楼梯近景,close view of the interior staircase ©David Zarzoso
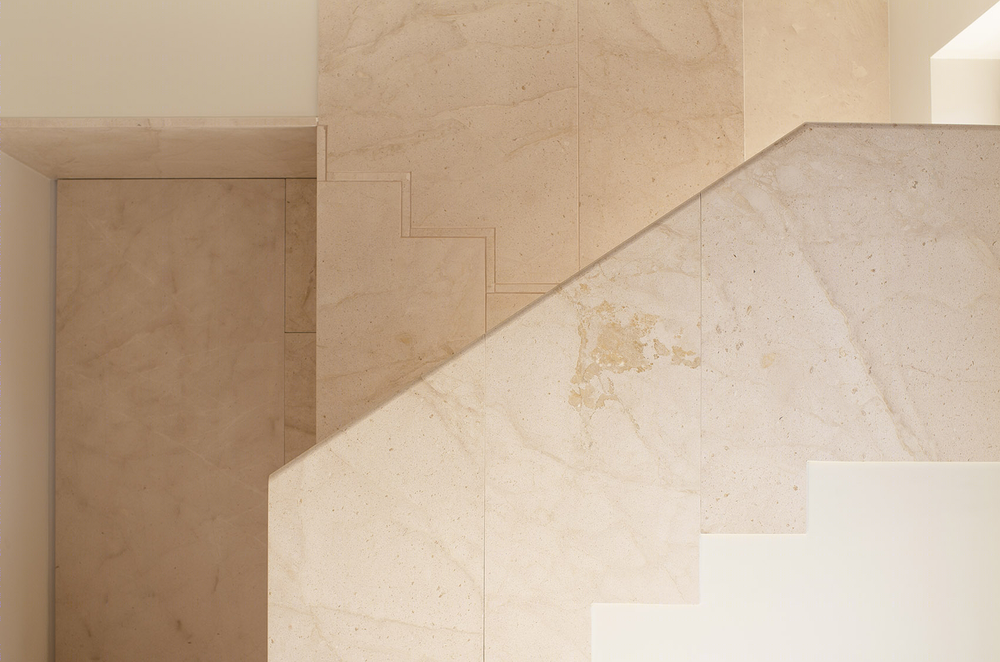
▼楼梯,天然石材贴面的空间仿佛是一个洞穴,光影反射在墙面和台阶上, the interior staircase that is a cave completely covered with natural stone, rich in reflections, light and shadows over the walls and steps ©David Zarzoso


▼楼梯细节及其光影效果, staircase details and its light and shadow effect ©David Zarzoso


Spatially, the interior staircase connecting each level is, with no doubt, the key element of the house. Traveling it becomes a sensual experience; walking through a cave completely covered with natural stone, rich in reflections, light and shadows over the walls and steps.
▼空间细节,space details ©David Zarzoso
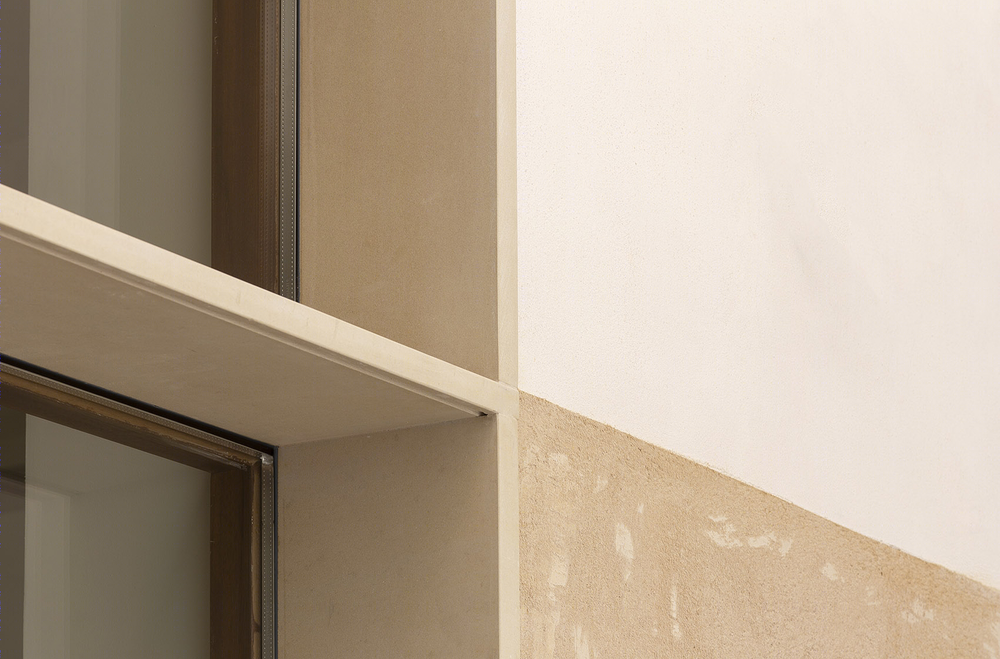
▼天花板细节,ceiling details ©David Zarzoso
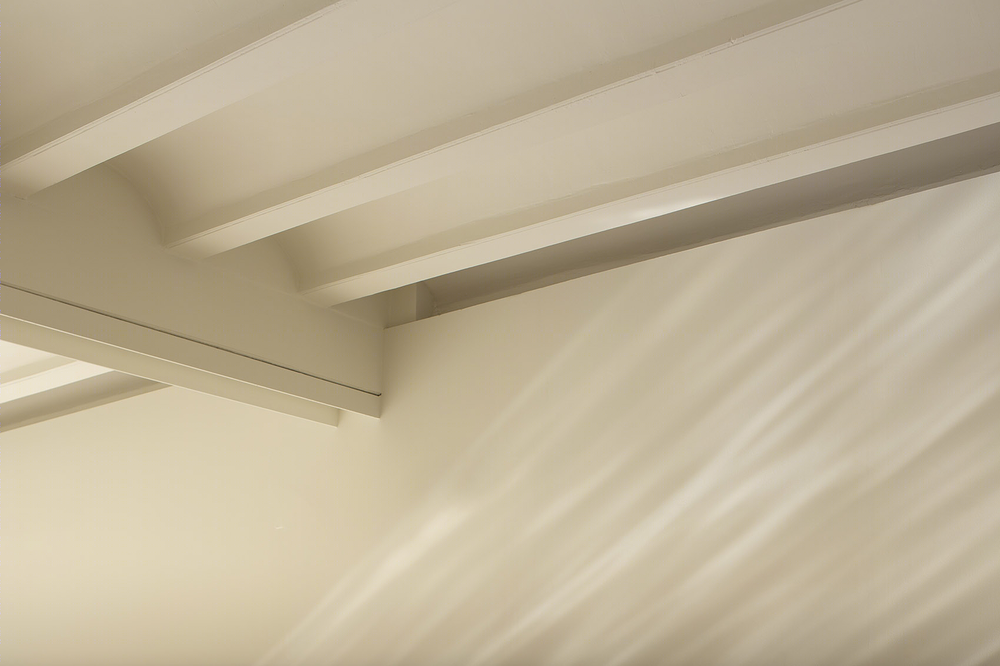
住宅外立面的石材和玻璃饰面上雕刻着一系列巨人的图像。这些图像都是由本项目的屋主、暨当地的雕塑家创作的。通过这种方式,住宅不仅和谐地融入了其周边环境,更通过具有象征意义的装饰符号,给建筑打上了独属于其住户的烙印。
On the facade, the owner, also a local artist engraver, will give the house its name, for his work in the shape of figures of Giants, is engraved on the stone and glass. This way the house links itself with those ancient buildings still present on the area, with a symbolism in decoration that was part of their owners particular persona.
▼住宅外立面局部,石材和玻璃饰面上雕刻着一系列巨人的图像,partial exterior view of the house with the shape of figures of Giants being engraved on the stone and glass ©David Zarzoso
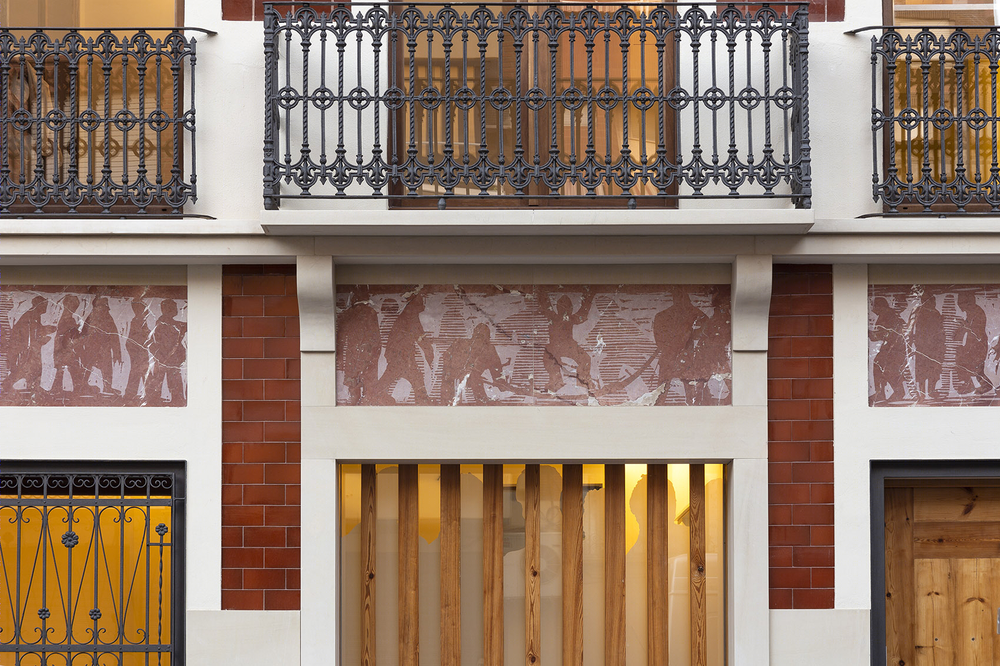
▼玻璃上的巨人图像剪影,the figure of giants on the glass ©David Zarzoso
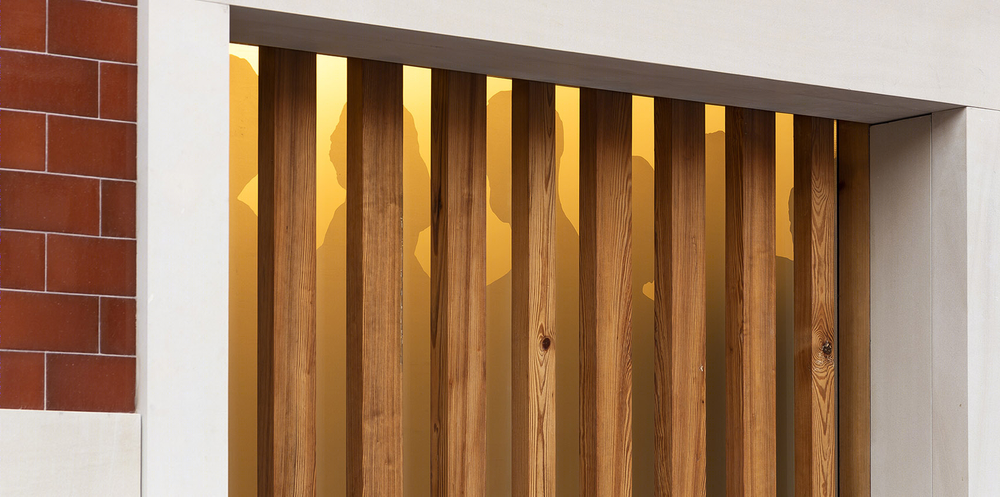
▼平面图,plans ©Iterare arquitectos
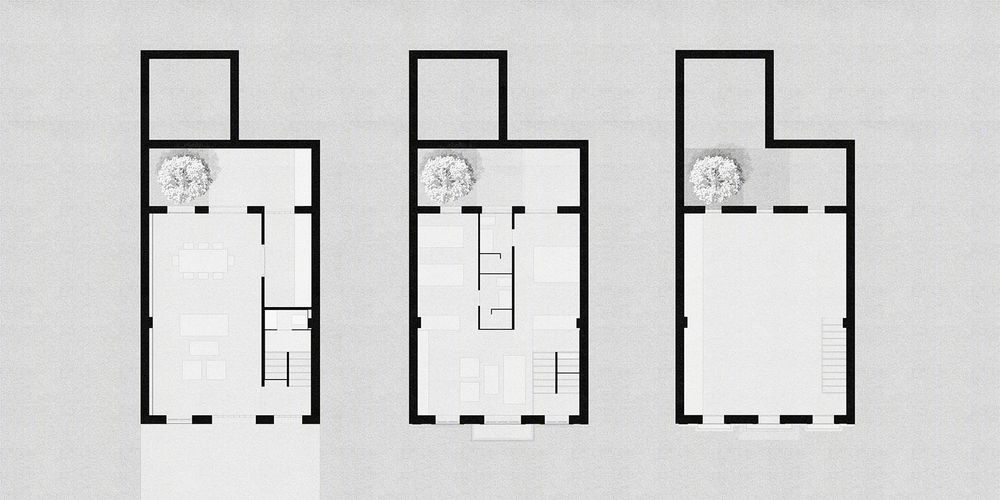
▼剖面图,sections ©Iterare arquitectos
