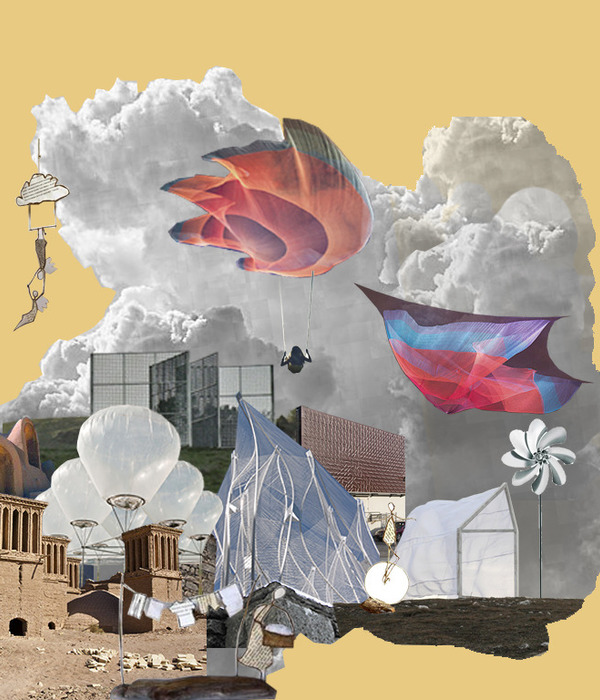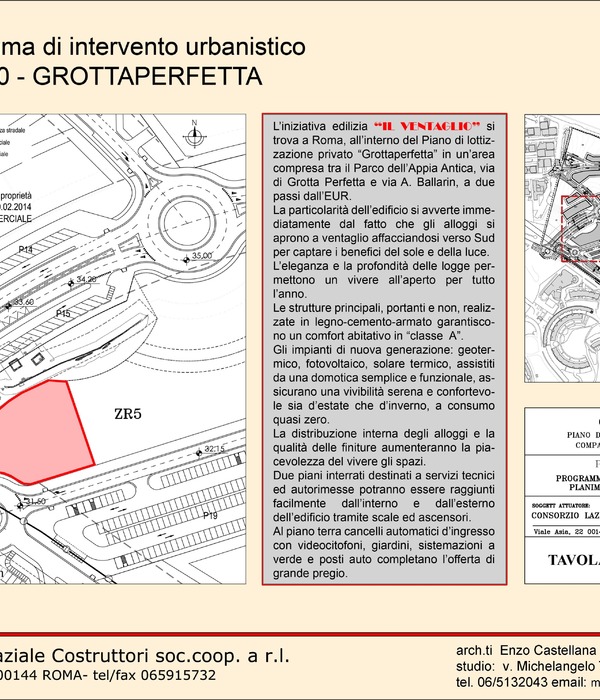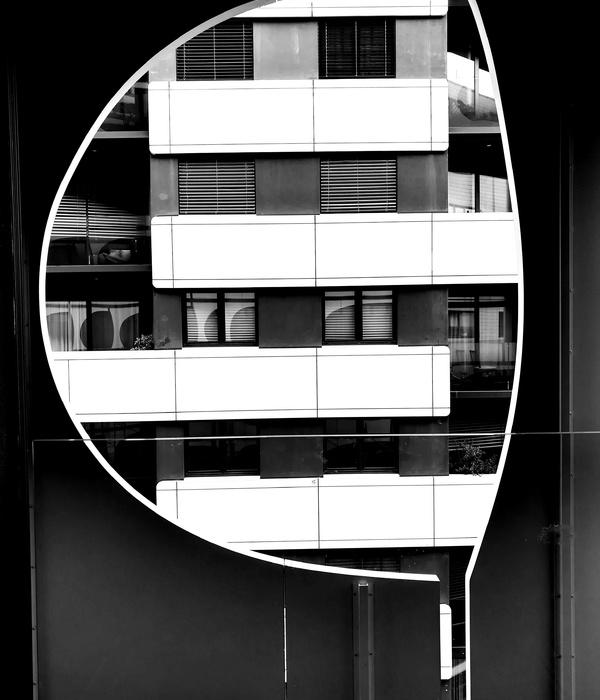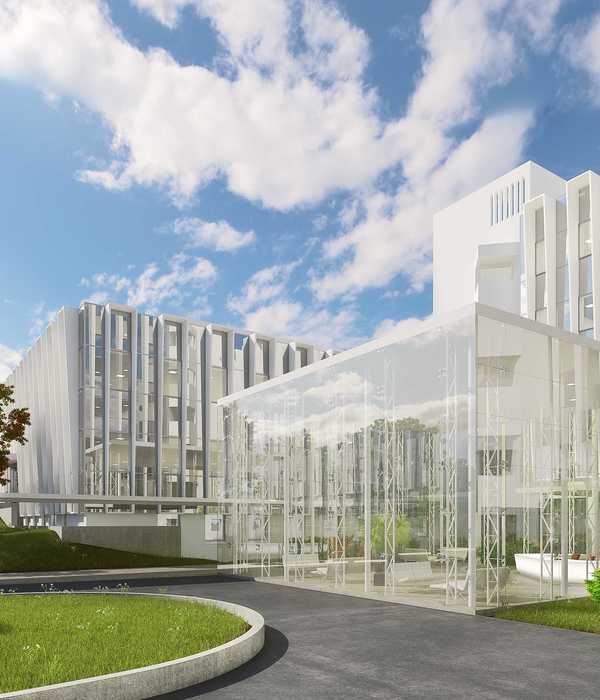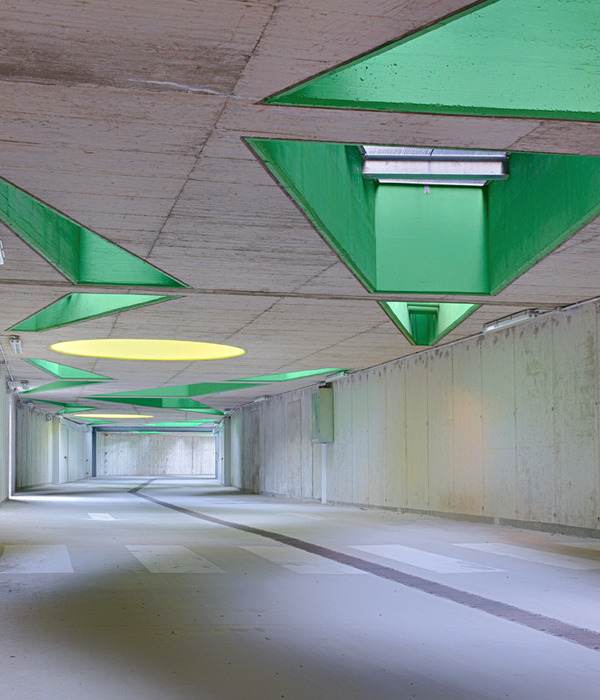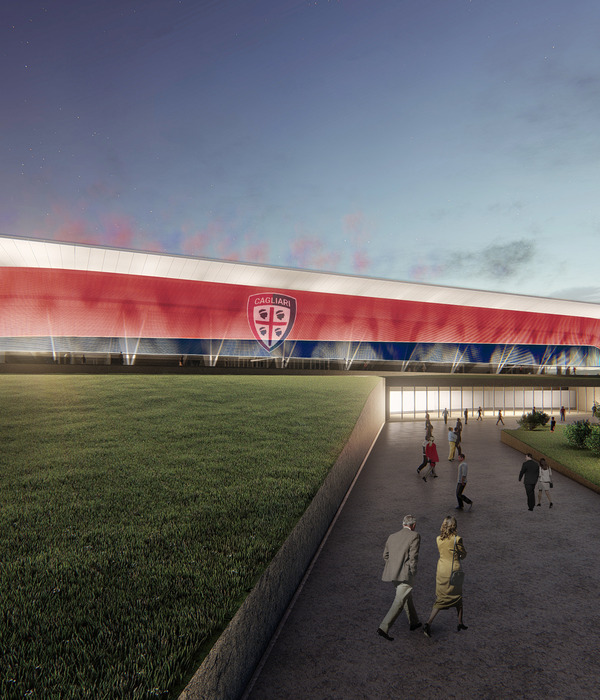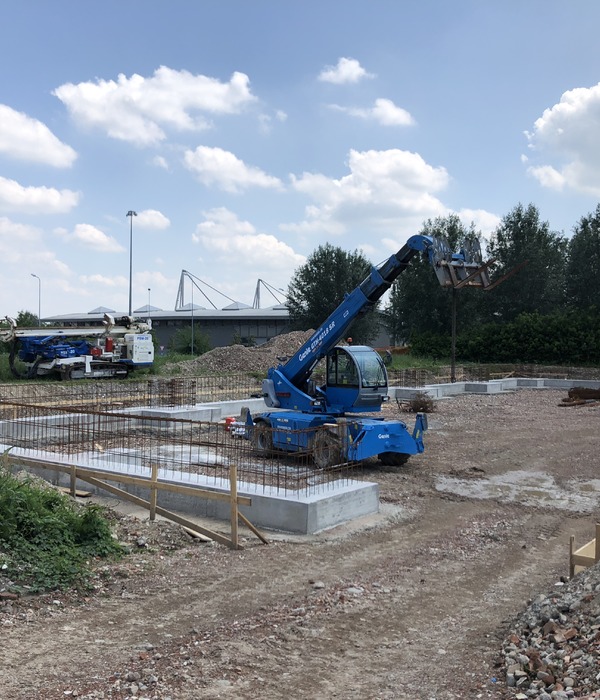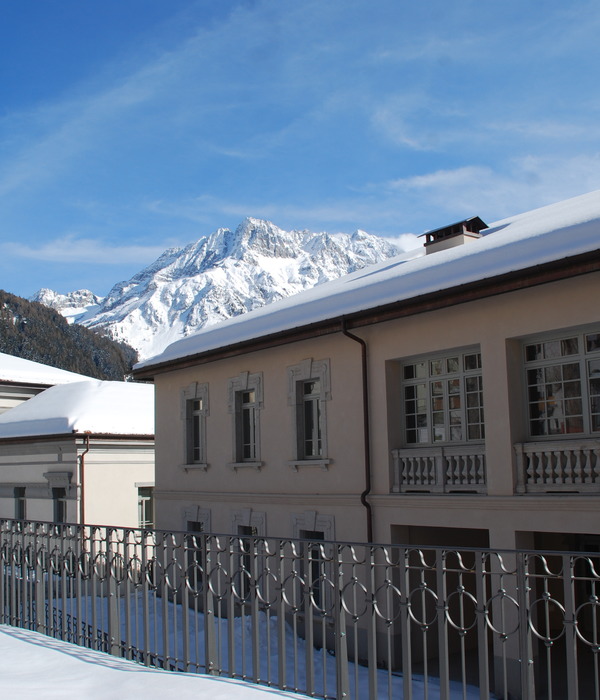Mel architecture, a small Swiss-based team of four, was founded 7 years ago by Marie-Eve Laurent, architect EPFL, working predominantly on urban and rural housing projects throughout the region. Recognized for their sustainable approach and clean and simple aesthetic, in 2017 they started one of their most ambitious projects, this time for their first corporate client.
Frontiers is an award-winning Open Science platform and one of the world’s largest open-access publishers. Since its founding in 2007, it has grown from a handful of employees to nearly 400 staff from 41 countries, with offices in Lausanne, Madrid, London, Seattle, Brussels, Trivandrum and Beijing. To accommodate this growth, the company headquarters in Lausanne required a move to a larger office space for 300 people.
Having a long-standing relationship with Frontiers and an intricate understanding of the company culture, Mel architecture was commissioned to create a working environment representative of a digital, creative innovator. They requested a building in the city center to ease the commute for their many employees, but also to absorb the energy and excitement of the city. European cities may be renowned for their character and charm, but this also means the challenge of finding a modern building in an area where space is a limited commodity.
After an extensive search, Mel architecture was eventually able to find a suitable size space of 2,600 square meters opposite one of the city’s largest public parks and within walking distance from public transportation and a variety shops and restaurants. However, as a building built in the 1980’s, it required a complete renovation to suit the needs of a progressive, contemporary client. The original space, spread over three floors, consisted of low ceilings, limited light and dozens of compartmentalized, individual offices. As a high-tech, open-access publisher, the space had to reflect the openness of their publishing programme, with a modern feel. Mel Architecture embarked on a 5-month project to tear down all the walls and ceilings, leaving pipes and cabling exposed and created new glass-walled meeting areas, thereby transforming the space into one large open-plan office that truly enhanced the collaborative spirit of the company.
Organized around a central block, all communal spaces, including kitchens and bathrooms, were positioned in the middle of each floor, allowing for an optimal flow of energy in the building. This, along with the strategic positioning of acoustic panels, keeps noise-levels centralized and to a minimum. Work stations were then arranged around the central block and alongside the windows, optimizing the use of natural light and providing all employees with breathtaking views over the lake and surrounding mountains. A large, multipurpose room and cafeteria on the lower ground floor, also prevents unnecessary noise disturbance and distraction in the working areas.
In addition to the construction, Mel architecture was asked to furnish and design the office interior, replicating their clean and simple aesthetic. At the heart of the Frontiers Open Science publishing program and embedded in the company culture is sustainability. They have actively engaged thousands of scientists from the world’s leading universities in Open Science and have published thousands of sustainability research articles, ranging from renewable energy to sustainable city development, marine conservation and climate change. Additionally, in 2016, they launched ‘Open Science for Sustainability’, a large-scale sustainability publishing and research community support program covering the UN’s 17 Sustainable Development Goals. With a clear sustainability vision, Mel architecture adopted an ‘Essential Design’ approach using predominantly wood and glass, with all building materials and furniture sourced only in Europe. Working with the Italian furniture supplier, Citterio, a new prototype for wooden work desks was created, designed with colors and materials conducive for a harmonious working environment.
Mel architecture managed to capture the essence of Frontiers, with the construction and design reflective of a contemporary, high-tech company and enabling them on their mission to accelerate the scientific and technological solutions urgently needed to build a sustainable future.
Year 2017
Work finished in 2017
Status Completed works
Type Office Buildings / Business Centers
{{item.text_origin}}



