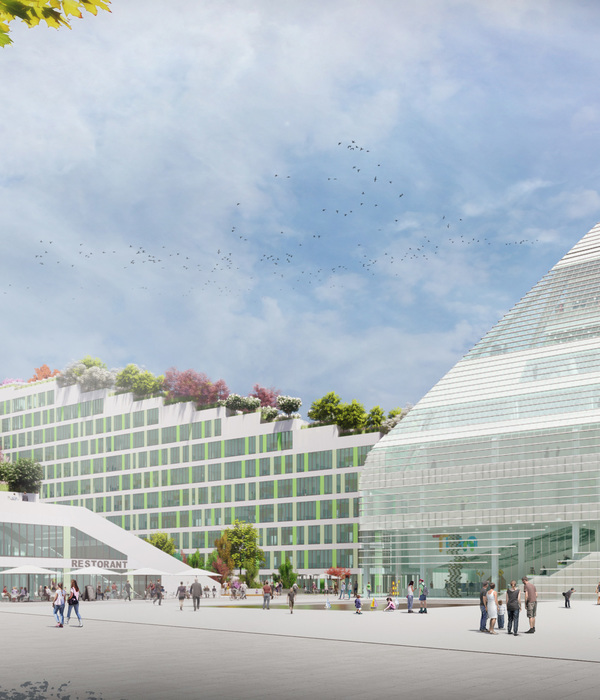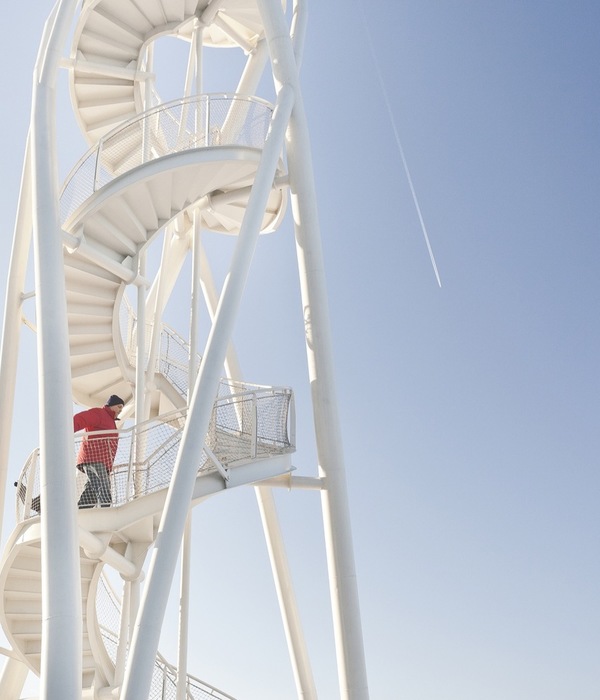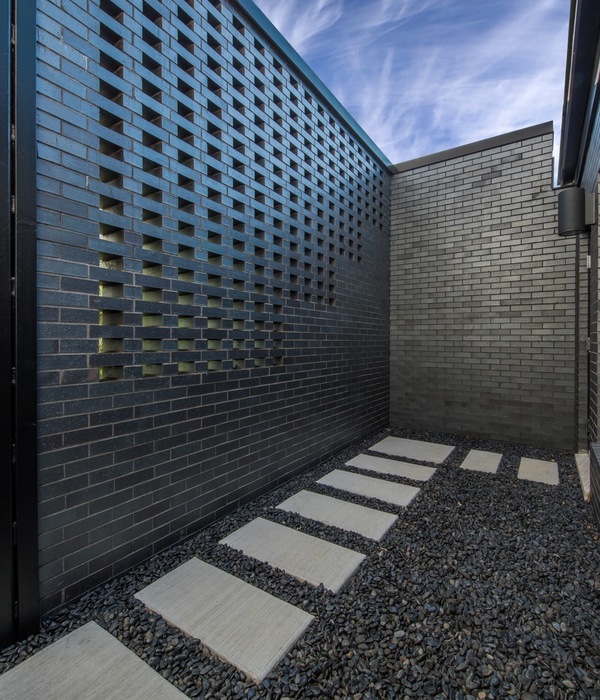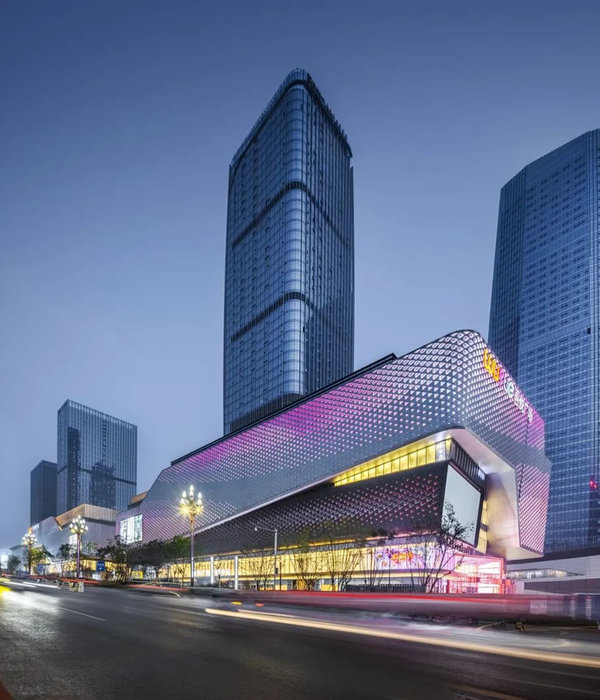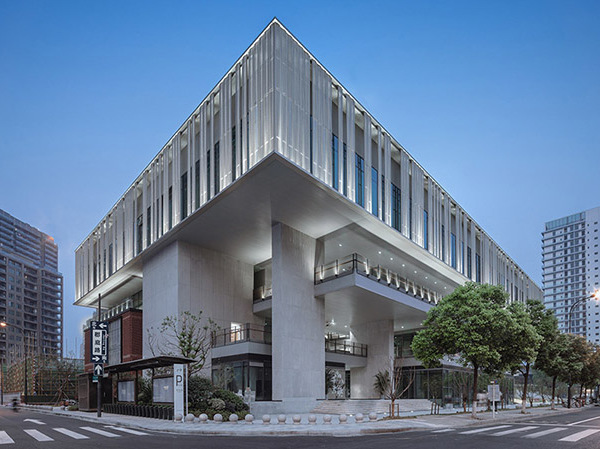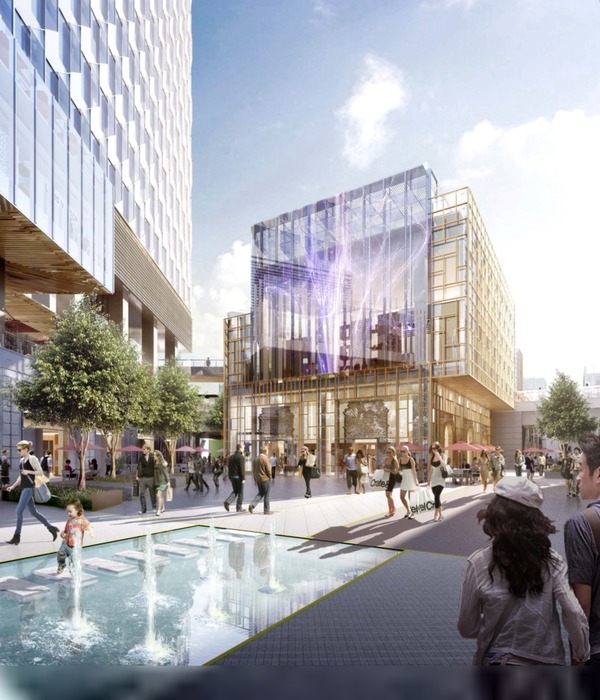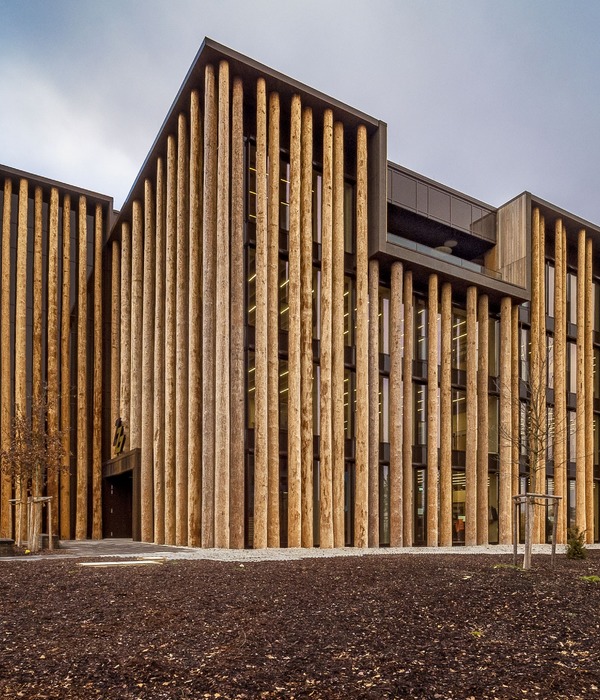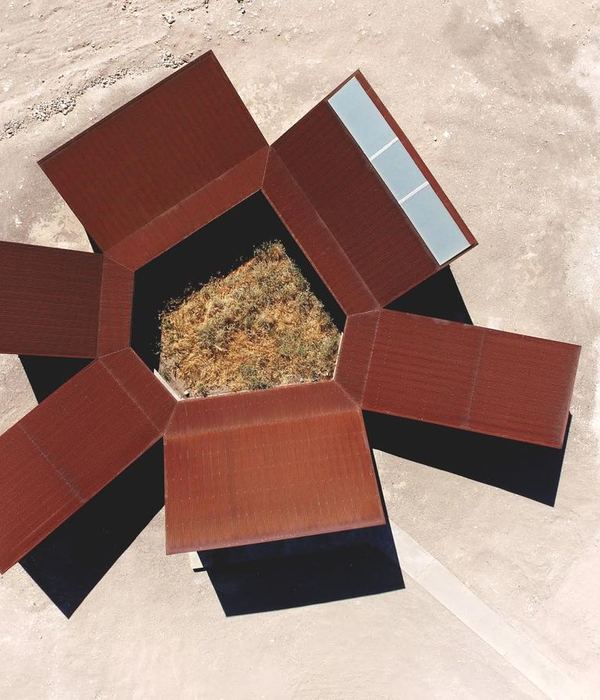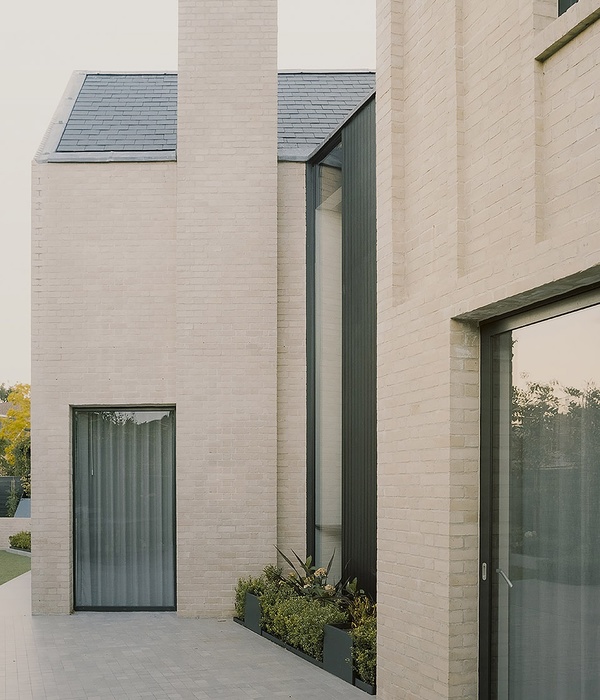伊朗亚兹德双路径 hammam 设计 | 传统与现代的完美结合
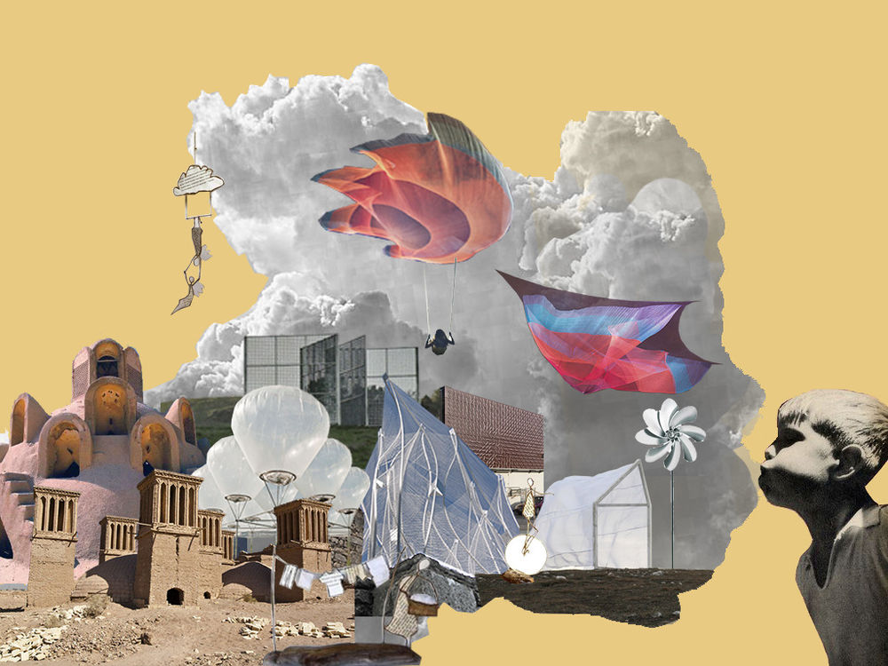
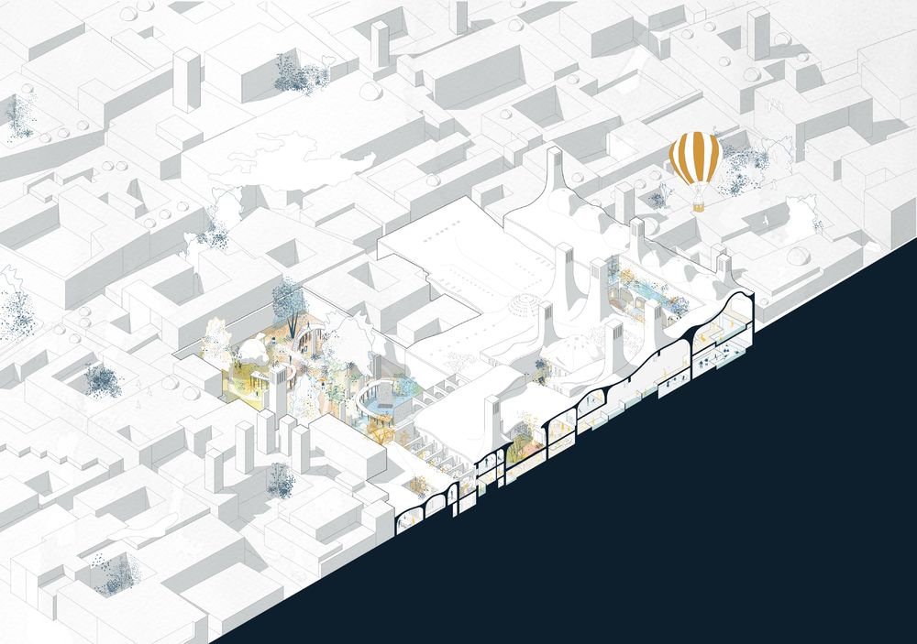
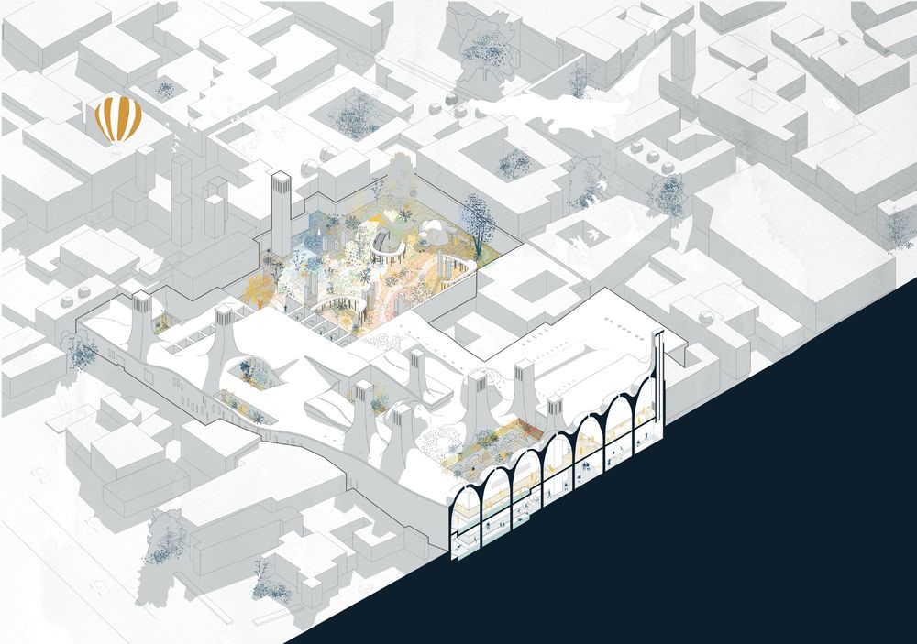
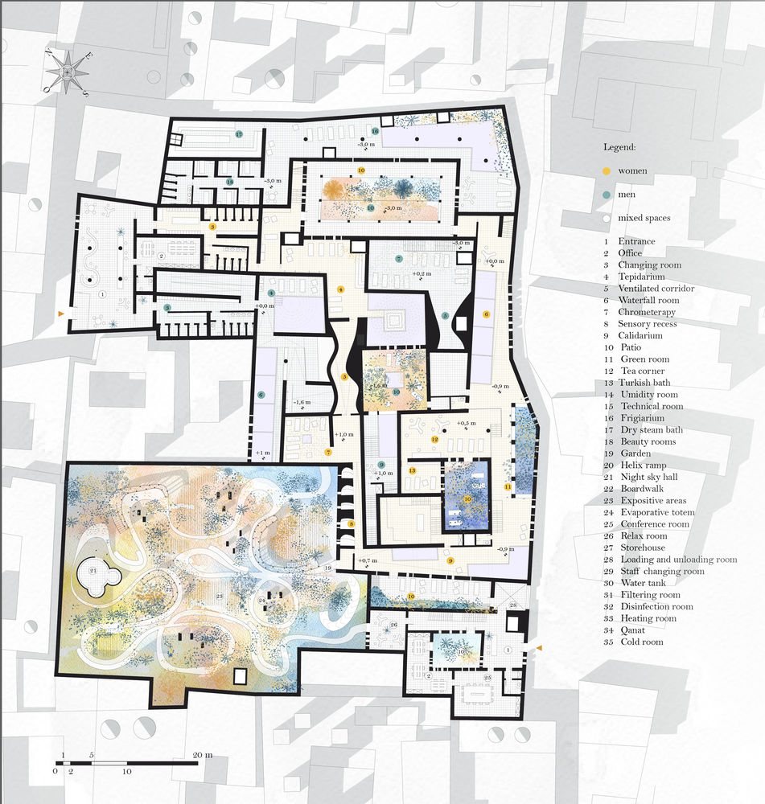
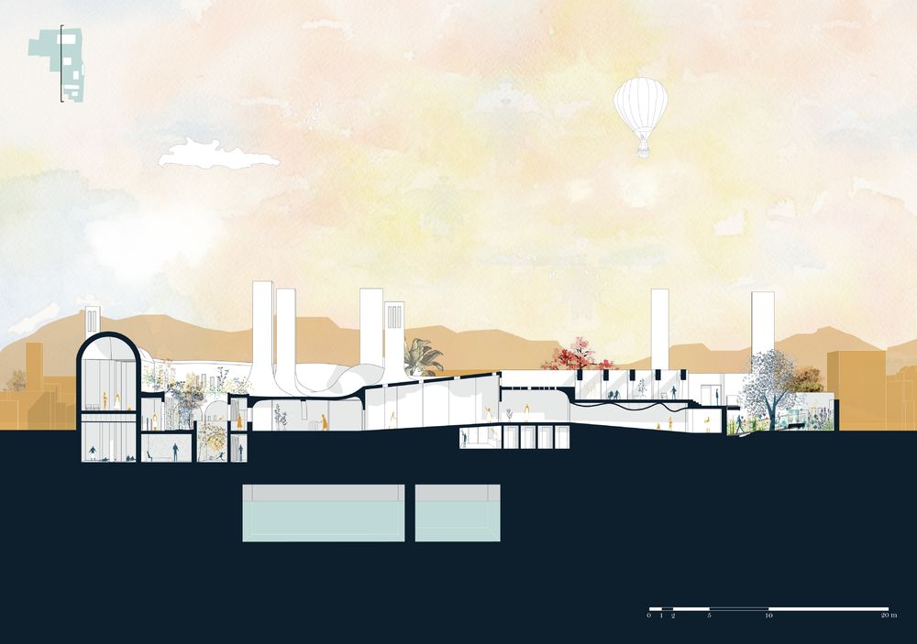
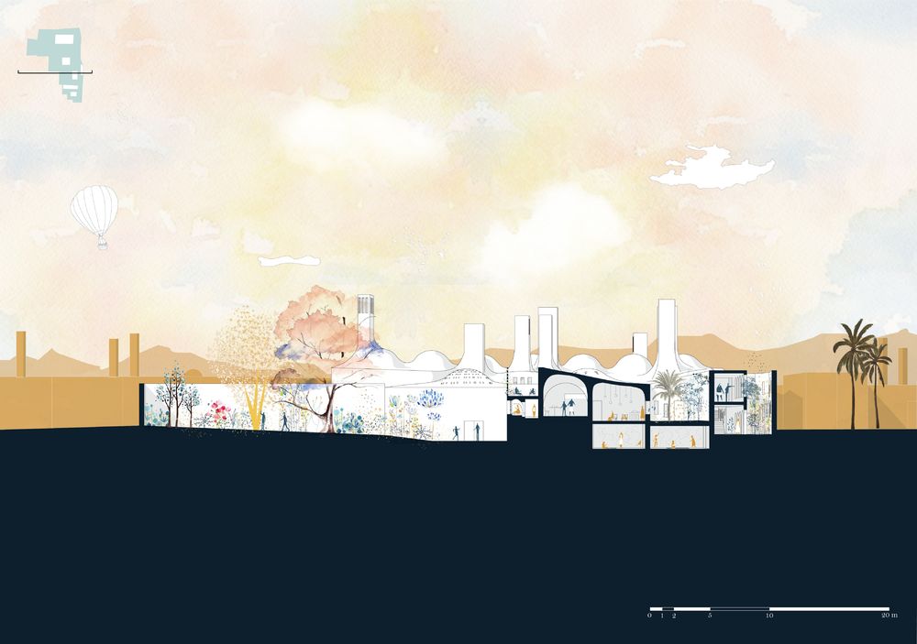
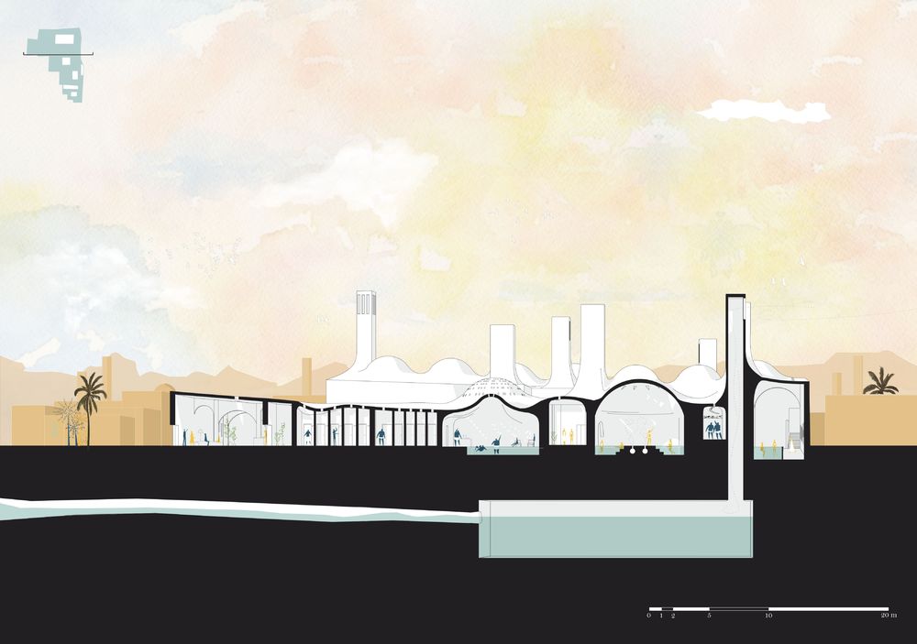

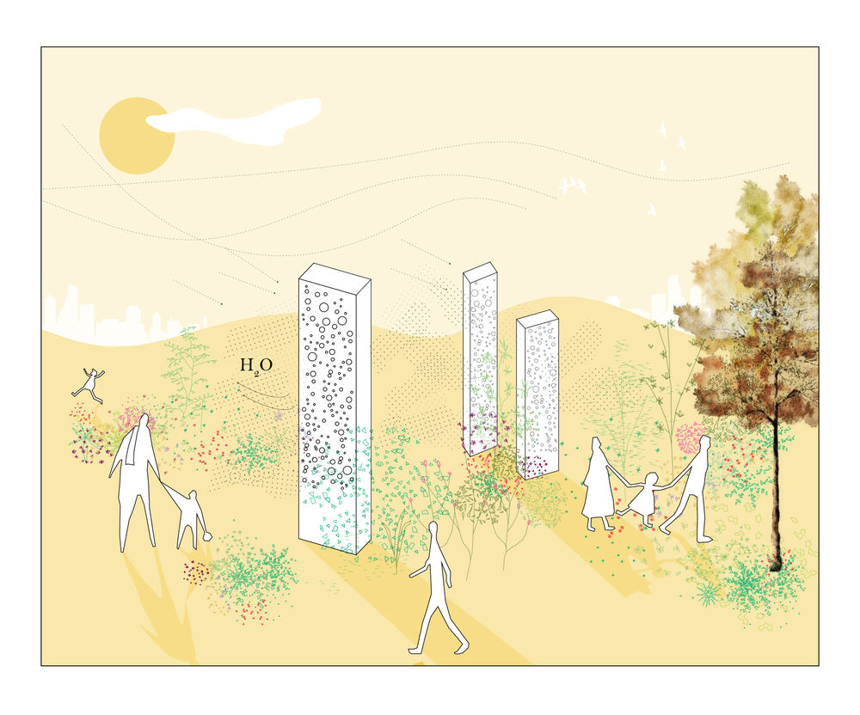
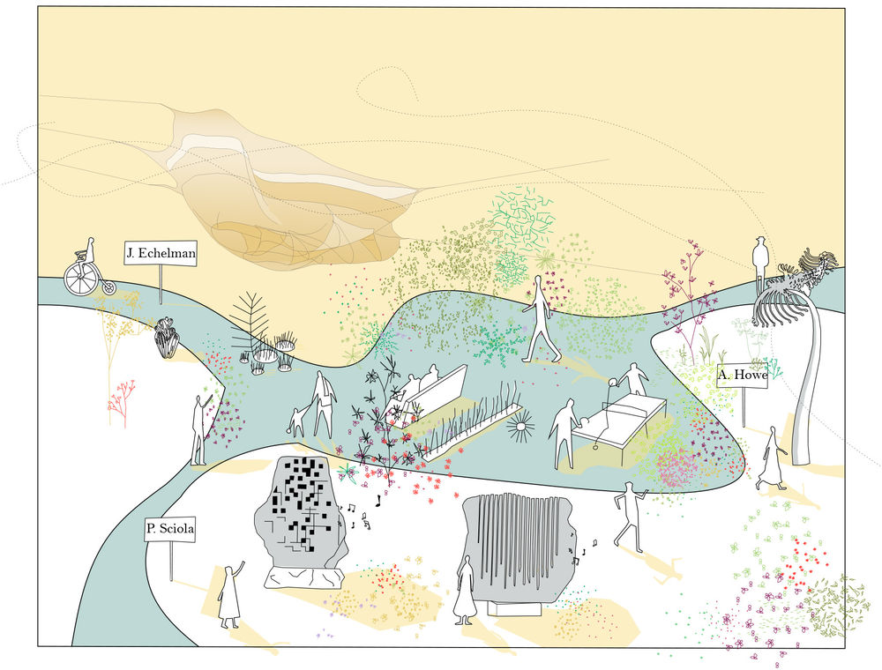
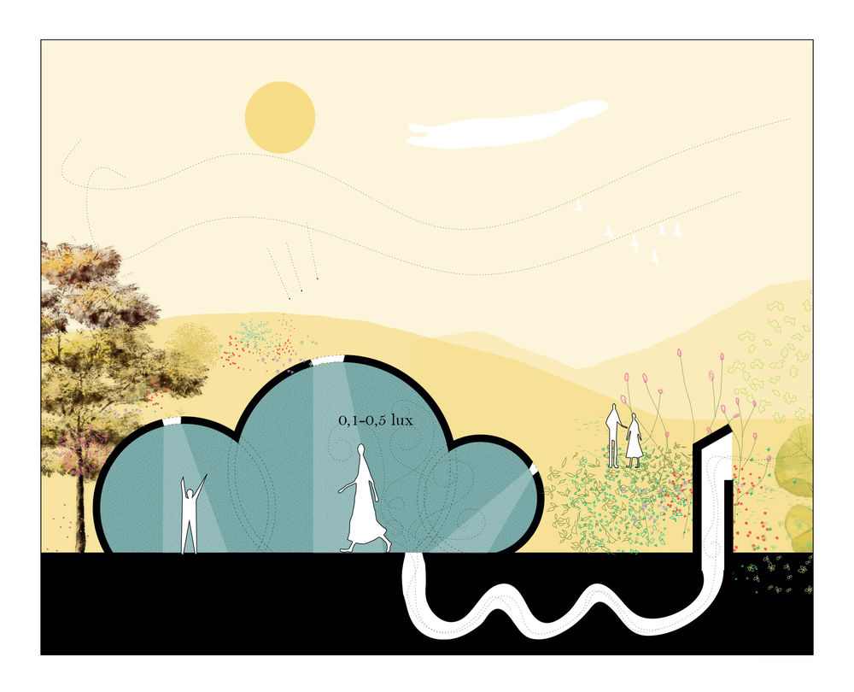
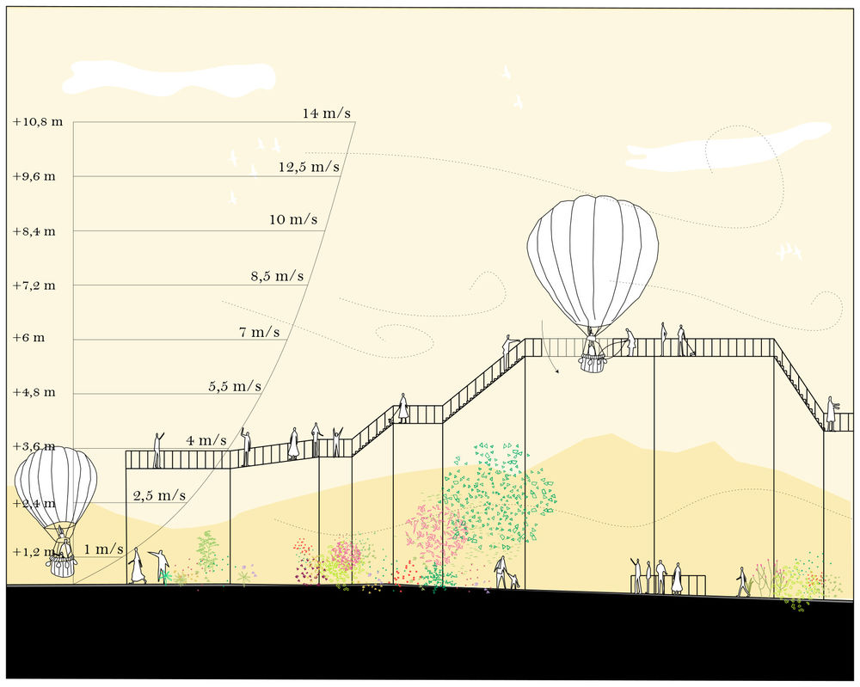
A hammam is not just a space of wellness where take care of yourself, but it is also a space for social connections and relationships.
The idea behind the project arises from the cultural necessity to have two distinct paths, one for men and one for women. The entire complex is a labyrinth in which the two paths are one close to the other, they intertwine but they never cross each other. The sequence of the different rooms follows the natural ability of the human body to adapt to different spaces, according to the necessary time for guests to acclimatise, it allows to find their personal optimal space. The respect of the physical rhythm helps the people to feel good on one side, but it is important also for the building itself because it preserves, passively and naturally, the established climatic indexes in each room.
As in the traditional order of the Roman thermal complex tepidarium, calidarium and frigidarium are the main areas, but also relax areas, green patios and shaded porticos are added to the compound.
The spaces of both paths with similar climatic conditions are close each other and they follow the solar exposition logic, for this reason the calidarium is in the Southern part and it shows large openings to the garden. On the other hand the frigidarium is located in the Northern part, covered by an hermetic volume that minimizes solar gains.
Windcatchers, traditional Persian constructions, are devices that refresh internal spaces using natural ventilation and they are in direct communication with rooms that require cooling and humidification to reach the fixed climatic conditions.
In the garden guests could enjoy a promenade in the nature, enriched by expositive areas for contemporary artists that use wind as essential element for their works, evaporative totems that release perfumed aromas, the night-sky room, cold and relaxing and boardwalks that allows to admire the wonderful landscape of Yazd and discover all the refreshing breezes blowing over the roofs of the city.



