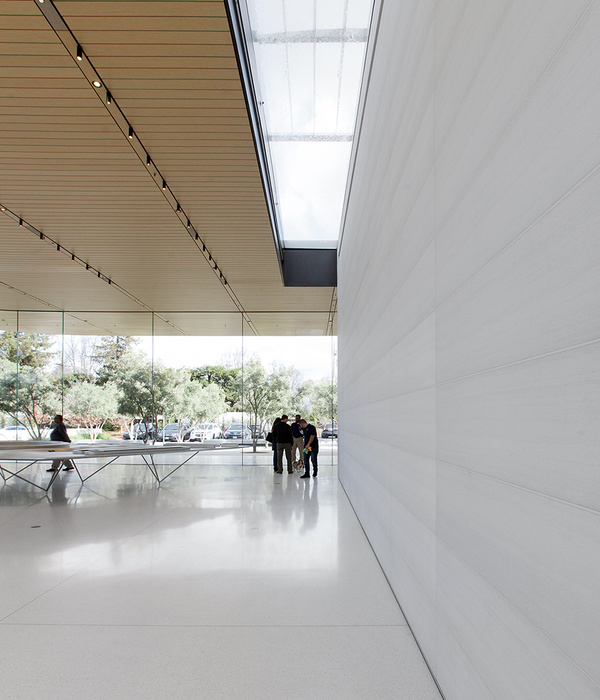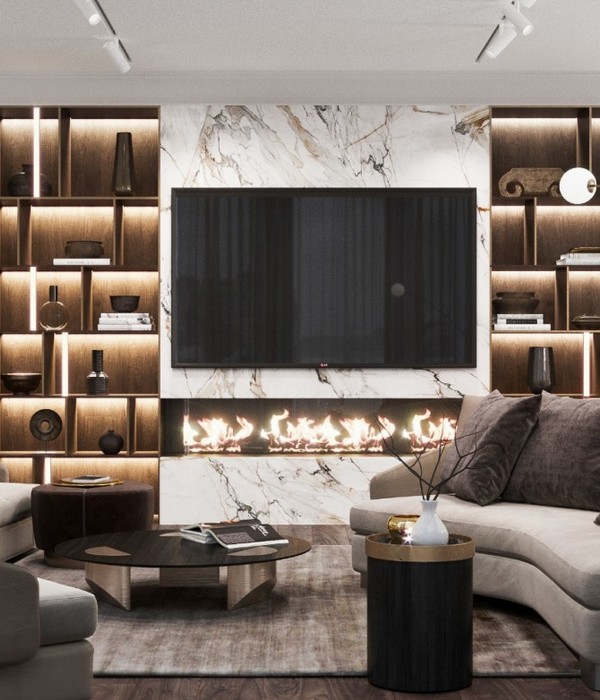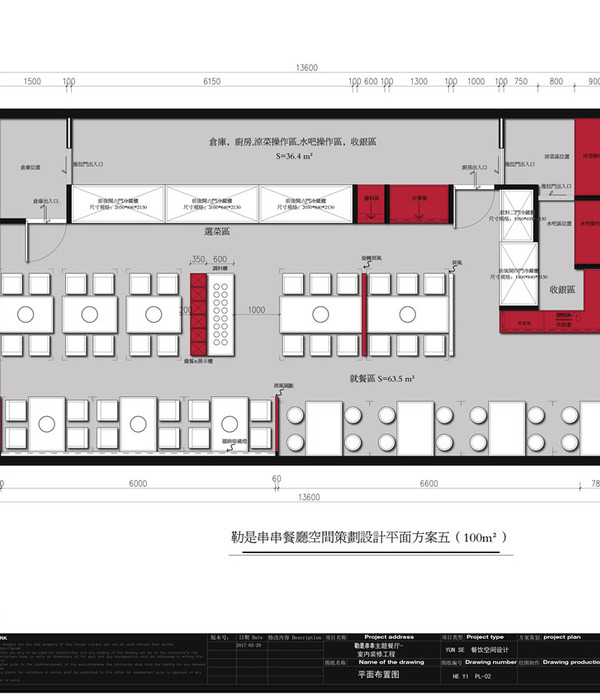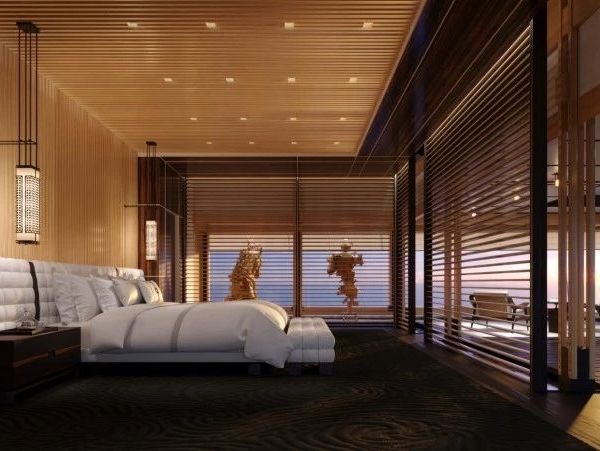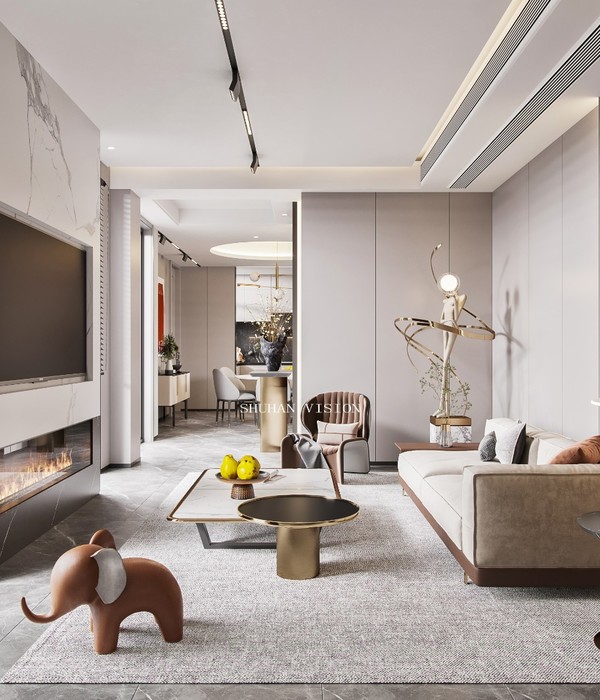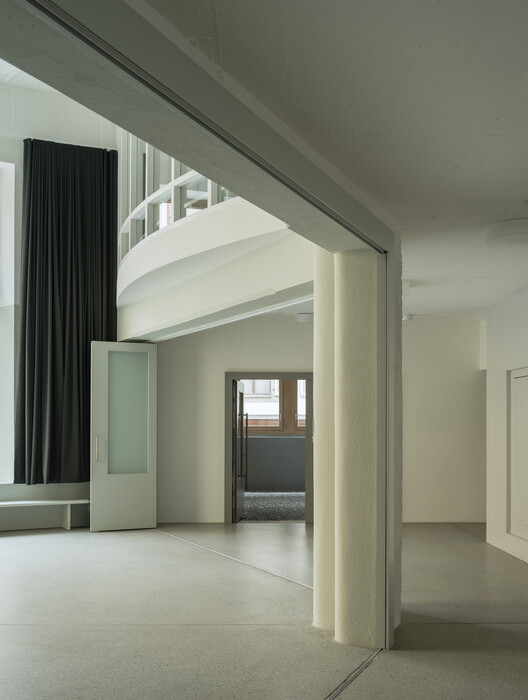项目坐落于英国萨里郡Claygate市,是Alexander Martin事务所为一个年轻家庭设计建造的全新住宅,设计以当代的建筑语言诠释了当地传统的建筑工艺与审美风格。业主希望该住宅能够对场地的现状以及历史背景作出具有创新意义的回应,因此,本项目采用了现代的建造方式与技术,并在短时间内完美落成。简单坚固的材料成就了住宅优雅的外观与室内空间,重新定义了人们理想中的郊区住宅。
Alexander Martin Architects has completed a new house for a young family in Claygate, Surrey which reinterprets the surrounding Arts & Crafts aesthetic with a contemporary form. The client sought an innovative response to the site and so the house was rapidly built using modern methods of construction, with simple, robust materials used to create an elegant interior and exterior, redefining the aspirations for suburban architecture.
▼住宅与周边环境, the house and surrounding environment ©Simone Bossi
▼主入口外立面, entrance facade ©Simone Bossi
住宅所在的地块坐落在街道的拐角处,面积可观,形态大体呈三角形。场地上原有的房屋建于上世纪20年代,如今这座老旧的小房子则被全新的住宅所取代。建筑师利用了场地的独特形状,在平面上规划出两个倾斜的体量,两者之间由通高的中央空间连接。屋顶轮廓反映了邻近建筑的坡顶特征,外墙则选择了淡黄色的砖材,垂直的线条清晰地将这栋住宅与周围环境区分开来。大面积的开窗将光线引入住宅前后部空间中,大型玻璃滑动门则将室内与花园联系在一起。
The new building replaces a smaller 1920s house that previously occupied the sizeable triangular plot, sitting on the bend in the road. The architects were able to take advantage of this shape and have created two pitched volumes that are joined by a double-height central section. The roofline mirrors the neighbouring properties but the selection of a pale buff brick for the outer walls and vertical banding clearly marks this house out from the surrounding context. Large windows bring light into the front and rear of the building, with substantial sliding doors providing access to the garden.
▼住宅背立面, rear facade ©Simone Bossi
▼大面积的玻璃将住宅向花园打开, Large areas of glazing open the house to the garden ©Simone Bossi
▼外立面细部,details of the facade ©Simone Bossi
“我们的客户从一开始就很清楚,他们想要的不是一栋普通的房子,而是在郊区做一些大胆的尝试。精心的设计与优质的选材,创造出优雅的外观与一系列高品质的室内空间,使该住宅能够更好地满足家庭生活的需求。”主创建筑师Alexander Martin解释道。
Alexander Martin said, “Our client was clear from the outset that they didn’t want a run- of-the-mill house and that they were prepared to do something bold in the suburbs. However, the design and materials have all been carefully orchestrated to create a series of spaces that best serve the needs of the family while still maintaining an elegant appearance.”
▼客厅,living room ©Simone Bossi
▼餐厅,dining room ©Simone Bossi
室内设计根据业主的喜好选择了简洁单一的配色方案,暴露的混凝土地板、黑钢楼梯,以及黑色的细木工饰面营造出极简且有力的空间氛围。浴室与室内家具中的大理石材质则进一步平衡了不同材质的色彩与肌理。丰富的材料构成,使这栋住宅在平静的生活背景下呈现出永恒的优雅品质。
Internally, a monochrome palette was desired by the owners, which has been achieved with exposed concrete floors, a blackened steel staircase, and black veneered joinery to give a strong yet minimalist look. This is then balanced with marble used in the bathrooms and softer interior furnishings. The rich composition of materials presents a timeless quality and therefore a calm backdrop in which to live.
▼简洁单一的室内配色方案, interior monochrome palette ©Simone Bossi
▼厨房, kitchen ©Simone Bossi
▼客厅壁炉, fireplace in the living room ©Simone Bossi
▼黑白配色的走廊与壁橱, black and white hallway and closet ©Simone Bossi
▼室内细部, interior detail ©Simone Bossi
独立的木制框架结构是住宅能够于现场快速建造起来的关键。结构隔热板系统(SIPs)能够在最短时间内组装,并在几周内安装完成。除此之外,本项目还采用了空气源热泵系统,为家庭创造了一种更加环保的供暖形式,堪称一栋能够适应未来发展的优质住宅。
Off-site timber construction was used as the primary means of structure, to ensure a quick build on site. Structural Insulated Panels system (SIPs) were assembled within a minimum of fuss and erected within a matter of weeks. An air-source heat pump is employed to create a much more environmentally friendly form of heating and futureproof the home for the family.
▼黑钢楼梯, black steel staircase ©Simone Bossi
▼二层走廊, hallway on the upper floor ©Simone Bossi
▼浴室, bathroom ©Simone Bossi
▼平面图, plan ©Alexander Martin Architects
▼剖面图,section ©Alexander Martin Architects
{{item.text_origin}}




