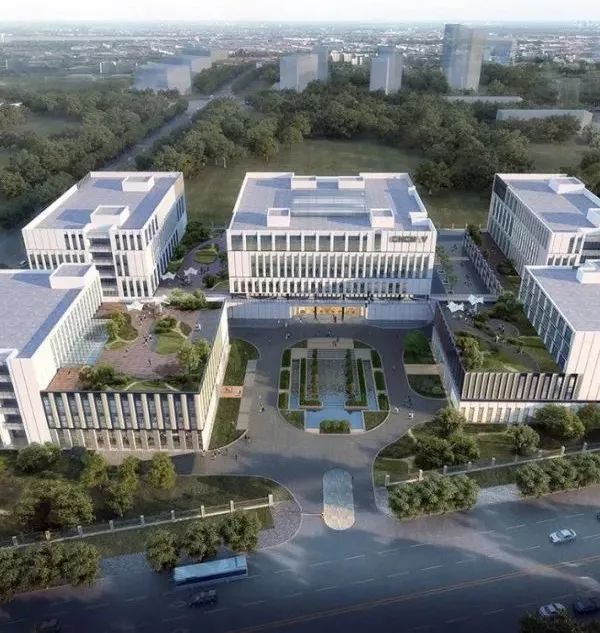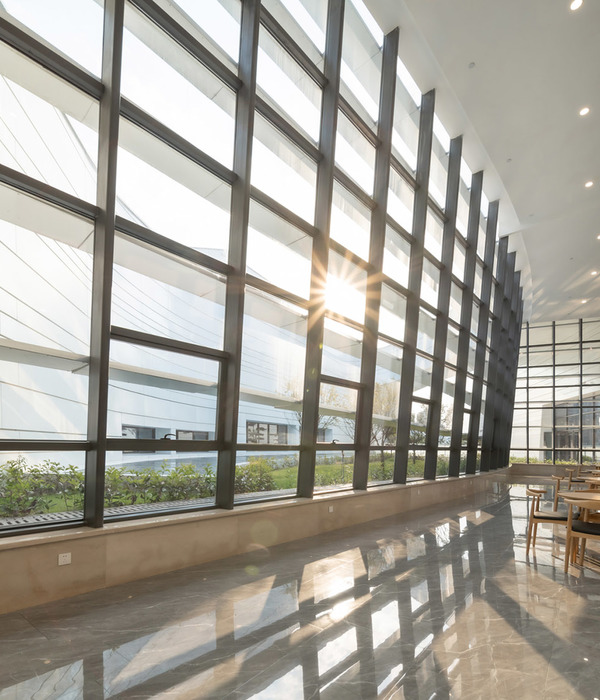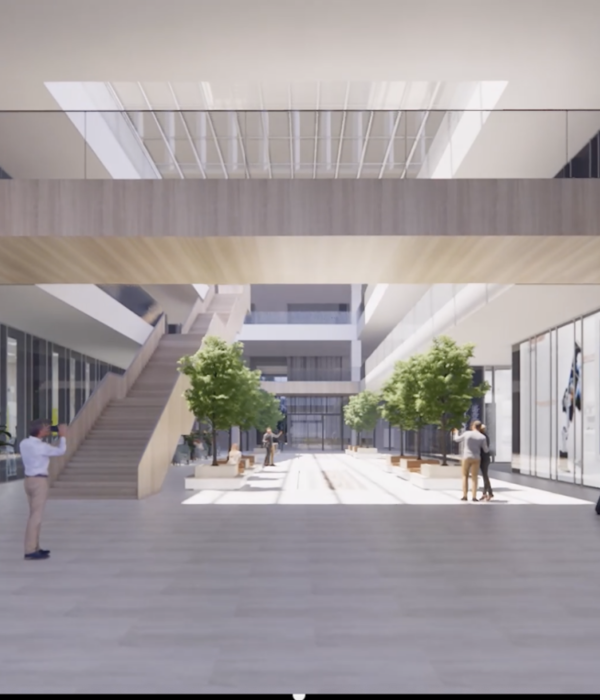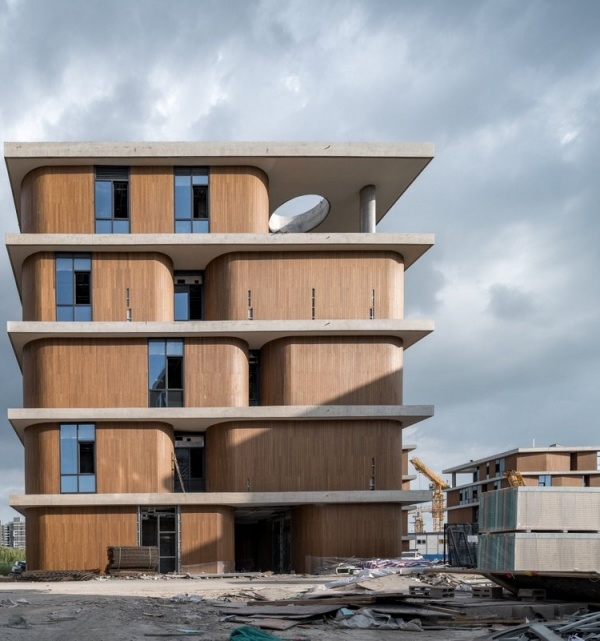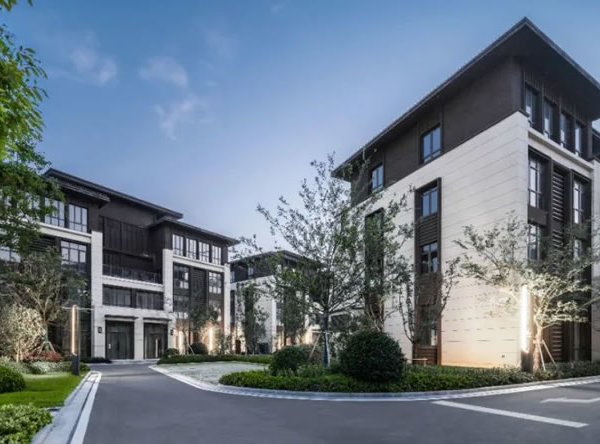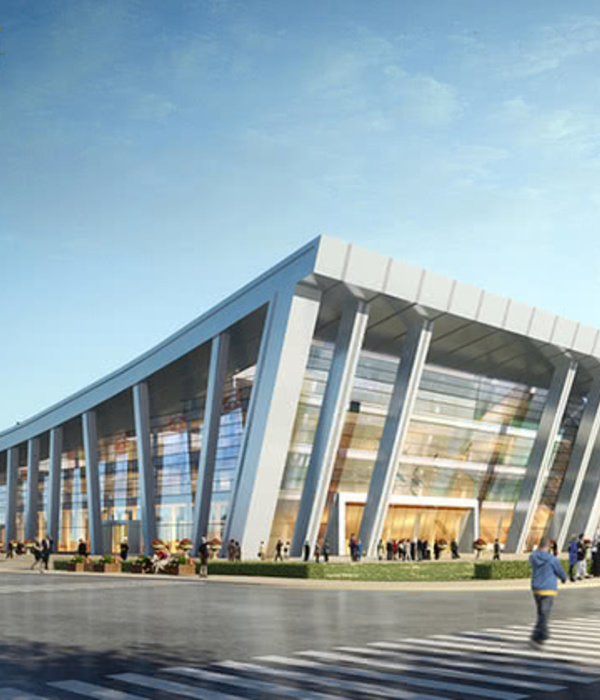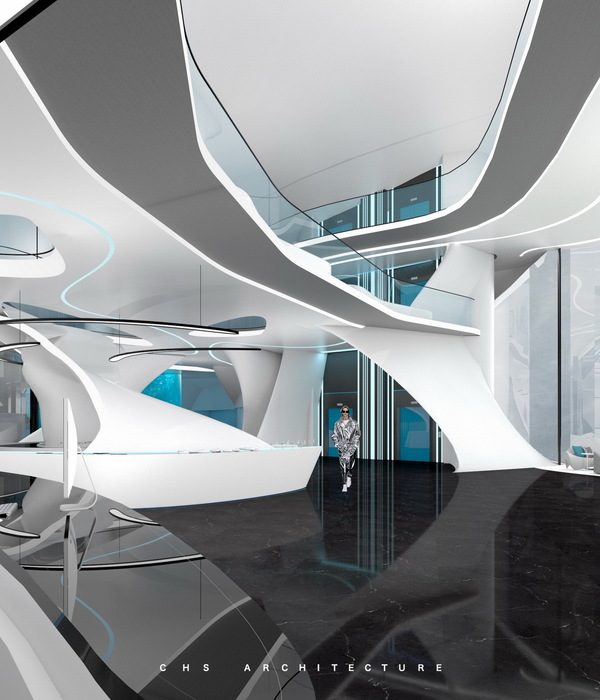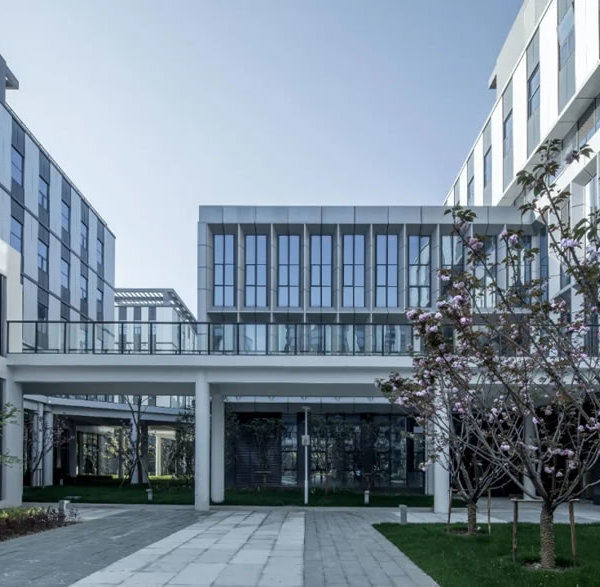Architects:Alarcón+Fuhrhop+Montalbetti
Area :50 m²
Photographs :Cristian Fuhrhop, Matías Alarcón
Lead Architects :Matías Alarcón, Cristian Fuhrhop, Cristóbal Montalbetti
Owner : Jorge Sáez
Calculator : Francisco Milla
Construction : Constructora Fuhrhop SPA
Model : Matías Alarcón
City : Liucura
Country : Chile
Beyond the physical characteristics that each body presents, there are endless immaterial references that are inherited through the assimilation of time, memory, and place. These awaken visual references that lie within the collective imaginary constructing prejudices. To relinquish them implies a process of resignifying, and in this instance, mourning becomes the construction of grief.
We yearn to believe that material prejudices are superfluous, that ways of building do not represent norms, but rather follow references, as if they were memories of how things have been done and that, at the same time, convey a sense of what is still possible. It is because of this that we limit ourselves to introducing the project from a constructive perspective, and in so doing, preserving in a somewhat implicit manner the projective responsibility that lies within - a memorial and a grave.
An agreement was reached to work with concrete, an unusual choice of material for this area, where it is mainly used for foundations. Instead of viewing this as a limitation, we wanted to understand it as a measure, a way of approaching the project, and thus enabling greater freedom, deviating from the conventional toward a possible material exploration.
In a sort of scenario, 50 prefabricated pieces of concrete were erected in situ, each weighing almost half a ton. Some kind of menhirs, somewhat awkward, slightly inclined, and quite heavy, while at the same time extremely fragile due to their crackled edges. The texture of these acute and jagged angles, stemming from the moldings created with PVC pipes, results in an aggressive image produced by the sharpness of its edges. Yet, this allows to measure a kind of distance and create certain proximity to the work. The individual image of each piece will be blurred between the edges as the repetition and imperfections of its pairs form a larger element; a collection of individual images, memories, and constructions.
As a result of this repetition, a kind of wall was formed with which we wanted to create distance between two spaces: a more exposed one facing the valley, where liturgical activities are carried out, and another, more contained against the hillside, isolated from the rest of the site and delimited by a tree that commemorates the grave. These two spaces are only connected by the tension created when rupturing the continuity of that which is considered stable; inverting the disposition of one of the pieces destabilizes the construction.
We are interested in the speculative frontier that prompted the development of this project but defer from describing it as the final outcome, as the most important component of this work is time itself. Over time its appearance will change noticeably and how or why it was built will only be depicted through the diffuse image of its state … perhaps at this moment, when memory disappears, it will be time to begin a discussion about possible appreciations.
▼项目更多图片
{{item.text_origin}}

