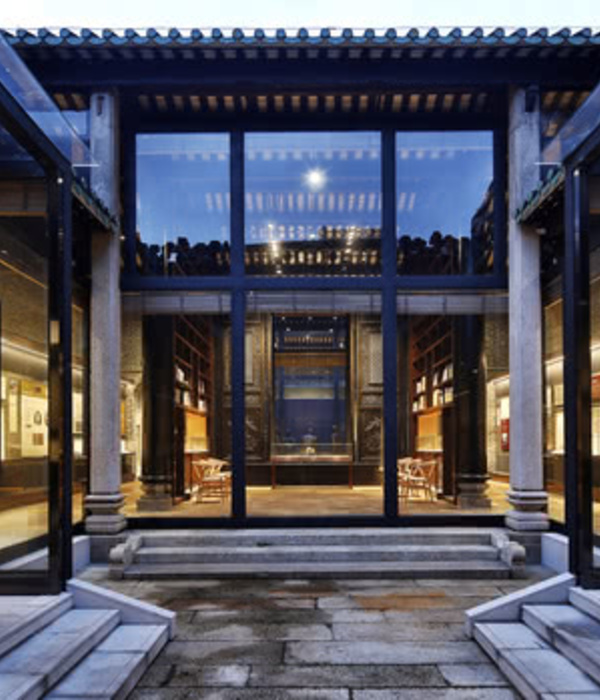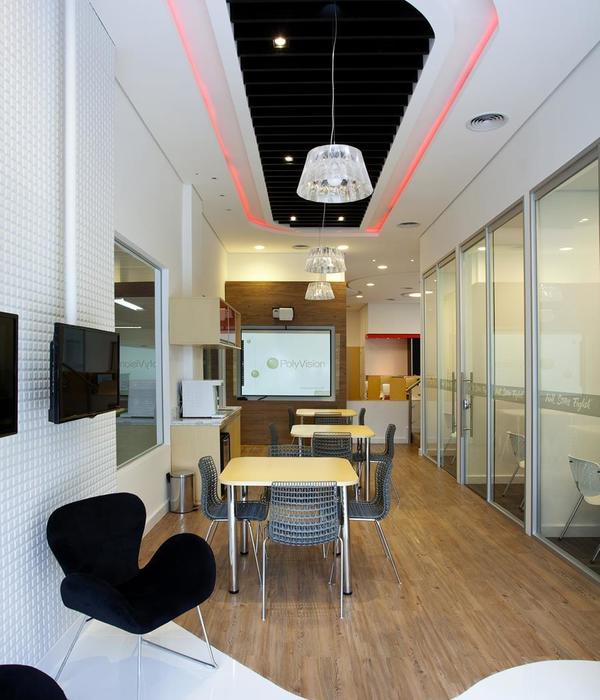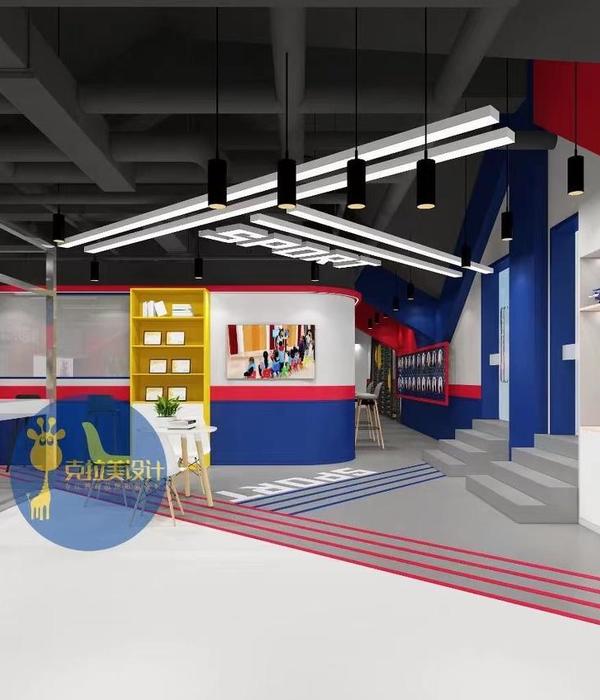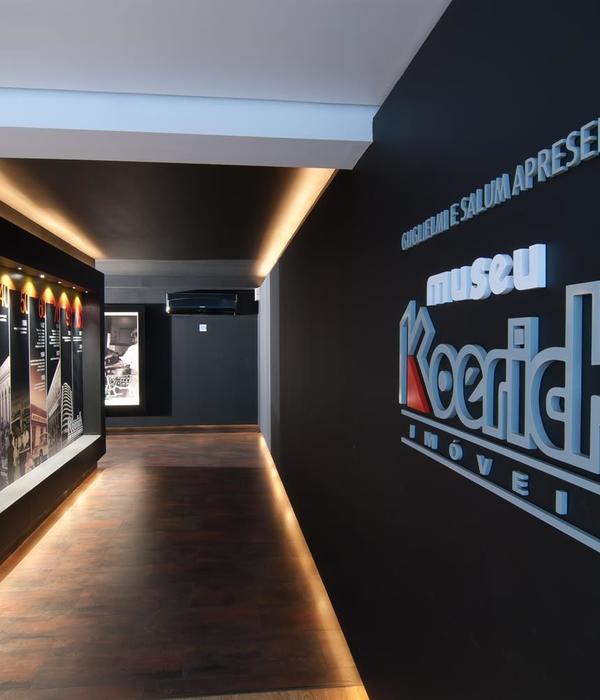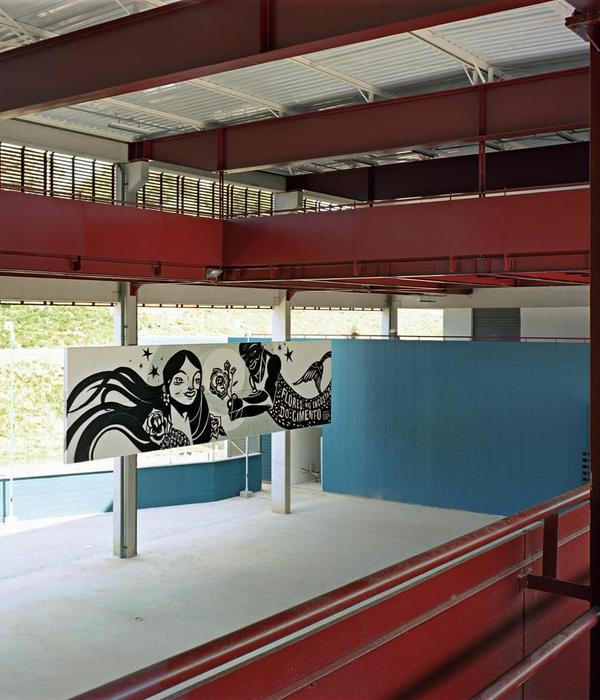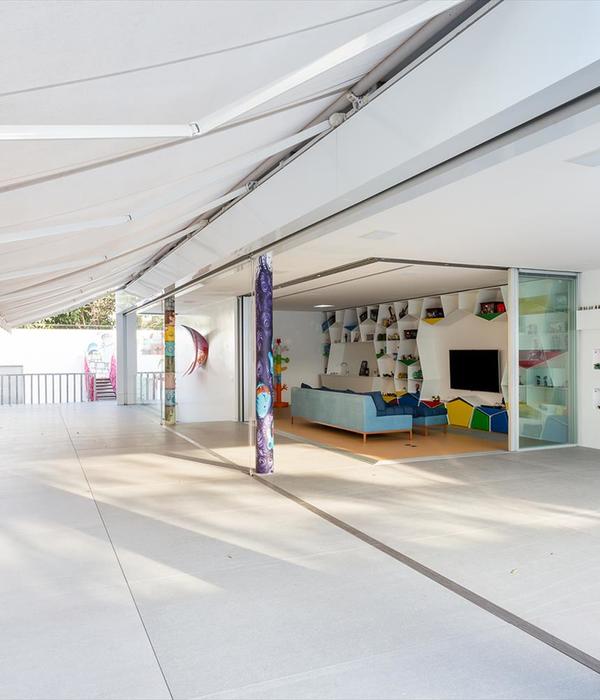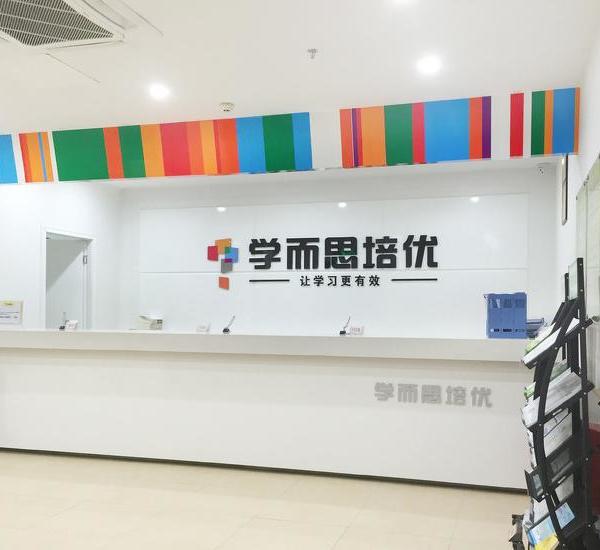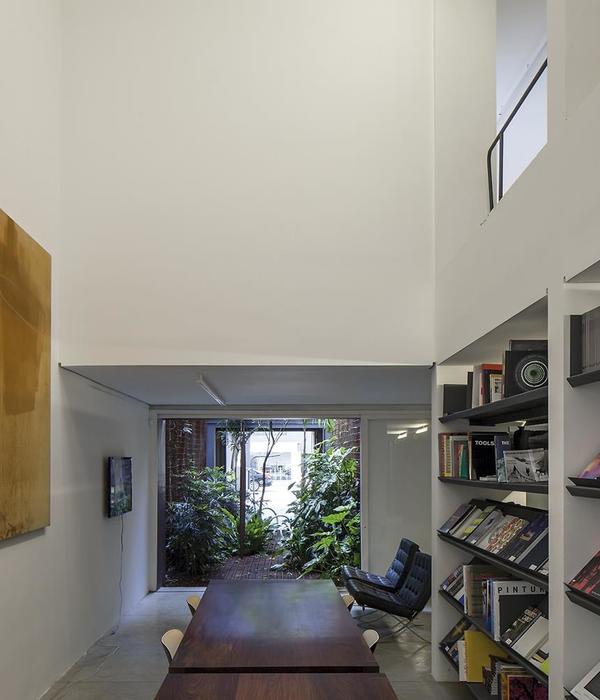- 项目名称:苏州高新区实验中学东校区扩建
- 设计方:启迪设计集团股份有限公司
- 主创及设计团队:蔡爽,李少锋,张筠之,张颖,方彪,朱恺,陈方,夏雨
- 项目地址:苏州市高新区
- 建筑面积:1.79万㎡
- 摄影版权:张超,章勇
- 客户:苏州市高新区实验中学
作为一个原址改扩建项目,扩建场地极其局促,设计师开启了“极限挑战”模式:在极为有限的用地中创造最大化的教学与活动空间,让师生充分享受教育综合体的魅力。项目地块位于苏州高新区狮山板块核心商贸圈,东邻实验高中,为原址改扩建项目。设计任务中有两个比较严峻的问题,一个是活动空间缺乏,另一个是分期实施时间节点不确定。面对众多限制条件,设计师以师生日常学习需求为出发点,对校园规划设计建设各个环节进行系统思考,创造出“校园综合体”的使用模式,最大程度地利用场地,打造出师生喜爱的学习工作场所。一个“螺蛳壳里做道场”的设计应运而生。
As an original site expansion and expansion project, the expansion site was extremely cramped。Designers opened the “extreme challenge” model: creating a maximum space for teaching and activities in extremely limited site, allowing teachers and students to fully enjoy the educational complex. This project is located in the core business circle of Shishan Plate, New District of Suzhou, which is adjacent to the experimental high school in the east and is the reconstruction and expansion project. There are two serious problems in the design task. One is the lack of activity space, and the other is the uncertain implementation time node. Facing numerous restrictions, the designers start from the daily learning needs of teachers and students and systematically thinks about all aspects of campus planning, design, and construction. After careful consideration, they create the use mode of “Campus Synthesis”, making the best use of the site and creating the learning and working place that both teachers and students like. A design like “an ashram in a spiral shell” came into being.
▼扩建后的校园鸟瞰,aerial view of the campus
新旧功能的叠置
Overlay of Old and New Functions
场地原有的功能为一个百米跑道、两片篮球场和停车区。在这个项目中,用地紧张,寸土寸金,且二期建设用地里的建筑拆迁也充满未知数,因此我们希望能做到在新建建筑的同时保留原有的功能,即新旧功能叠置模式。
The original function of the site is a 100-meter track, two basketball courts and a parking area. In this project, there is a shortage of land. In addition, the demolition of buildings in the second construction phase is also full of uncertainties. Therefore, Therefore, we hope to maintain the original functions while designing new buildings, that is, the overlay of old and new functions.
▼项目用地紧张,原有的功能为跑道、篮球场和停车区,there is a shortage of land, the original function of the site is a track, basketball courts and a parking area
通过主体连廊的架空以及建筑体量的穿插、进退,我们在建筑中创造了丰富的平台空间,并将原有的跑道,球场以及新增的室外小剧场,透明广播站,屋顶种植区等功能放置在平台上,从而达到了1+1>2的效果。这样一来我们不但在新增建筑功能的同时保留了原有的活动场地功能,更赋予了这片场地更多活动空间的可能性。
Through the overhead of the main corridor and the penetration and retreat of the building volume, we created rich platform space in the building, and put the original runway, court and the newly added outdoor small theater, transparent radio station, roof planting area and other functions on the platform, achieving the effect of 1+1 > 2. In this way, we not only retain the original function of the activity site while adding new functions of the building but also endow this site with the possibility of more activity space.
▼通过主体连廊的架空以及体量的穿插、进退,建筑创造了丰富的平台空间,through the overhead of the main corridor and the penetration and retreat of the building volume, architects created rich platform space
▼西侧立面台阶及入口,stairs and entrance on the west side
传承与创新并存的建筑造型
Architectural Image Having Both Inheritance and Innovation
场地东侧便是新区实验高中。在方案设计过程中我们希望与高中的风格既有呼应,又能展示初中更具青少年活力的特色。因此屋顶形式采用了单坡,与高中的屋顶形式保持一致,遥相呼应。在材质的选用上,我们采用了偏暖色调的木纹砖,木色格栅,白色涂料也比高中的更偏暖色调。
▼校园东立面屋顶形式采用单坡,使用偏暖色调的木纹砖,木色格栅,白色涂料,east roof form adopts the shape of a single slope and used the warm-toned wood grain brick, wood color grilles and white coating
▼校园西立面,west elevation of the campus
The experimental high school in the New District is on the east of our site. During the design process, we hope not only to echo the style of high school but also to show the characteristics of a junior high school with more vigor. Therefore, the roof form adopts the shape of a single slope, which is consistent with the roof form of the high school. On the choice of texture, we used the warm-toned wood grain brick, wood color grilles and white coating which is also warmer than the high school.
▼东立面图,east elevation
▼西立面图,west elevation
校园综合体模式
Mode of Campus Synthesis
我们把正对着主入口的二层功能设置为校史展览区,结合入口的室外大楼梯,给学校创造一个鲜明的入口形象。整个新建部分,相比于传统的学校,倒不如说更像一个校园综合体。空间感受更公建化,有许多建筑灰空间来提供社会化的交流场所,并且引入了隐性课堂和扩大的共享空间。这些恰恰是传统学校建筑中缺少的。
We set the function of the second floor facing the main entrance as the exhibition area of school history and combined the outdoor grand staircase of the entrance to create a distinct entrance image for the school. The new building is more like a campus synthesis than a traditional school. The space feeling of the building is more communal, with a lot of grey space providing socialized sites for communication, as well as recessive classrooms and expanded communal space, all of which are exactly what traditional school buildings lack.
▼南侧建筑主入口、上方的校史展览区、室外楼梯一同创造了一个鲜明的入口形象,main entrance on the south side, the exhibition area of school history and outdoor grand staircase create a distinct entrance image for the school
教育综合体的理念让我们把新建综合楼变成了学生自己的活动中心,在提供教学场所的同时,营造丰富的室内外活动场地,引导学校教育模式的革新,激发学生素质教育的兴趣和乐趣。
The concept of campus synthesis gives us a chance to turn the new building into the activity center for students. While providing the teaching site, it builds rich indoor and outdoor activity fields, guides the school education pattern innovation, and stimulates the student quality education interest and pleasure.
▼行政楼抬高后留出二层活动平台,the administrative building is elevated to make space for the platform
▼平台成为丰富多彩的室内外活动场地,the platform is an outdoor activity field
双通道模式
Double Passageway Mode
由于建筑布局呈“管状”,在疏散效率上有所欠缺。我们借鉴了苏州民居“背弄”的做法,在建筑东侧增加贯通南北的第二连廊,增加了学生可以使用的交通空间,并且使通往体育馆的流线更为便捷通畅。第二连廊与风雨连廊形成的双通道模式,不但大大增加了疏散效率,还丰富了东立面,增加了建筑的表现力。
▼建筑东侧贯通南北的第二连廊与风雨连廊形成双通道模式, the double passageway mode formed by the second corridor and the wind and rain corridor
▼建筑西侧一层贯通南北通廊,corridor on the west side expands from north to south at the first floor
▼二层连廊处通向广播站的楼梯空间,stairs leading to the radio station at the second floor corridor area
Due to the “tubular” layout of the building, there is a lack of evacuation efficiency. We learned from the practice of “back alley” in Suzhou folk houses and added a second corridor on the east side of the building, connecting the north and the south, increasing the traffic space that students can use, and making the streamline to the stadium more convenient. The double passageway mode formed by the second corridor and the wind and rain corridor not only greatly increases the evacuation efficiency, but also enriches the east facade and increases the expressive force of the building.
▼一层平面图,first floor plan
丰富的室内功能空间
Various Function Space
项目新建功能包括普通教室、办公楼、体育馆、图书馆与艺术教室等,内部形成多样的功能空间。
The new function includes ordinary classrooms, an office building, a gymnasium, a library and art classrooms, creating a space with various functions.
▼阶梯教室,ladder classroom
▼图书馆,library
▼体育馆,gym
项目名称:苏州高新区实验中学东校区扩建
设计方:启迪设计集团股份有限公司
公司网站:
设计完成年份:2016.04/2018.08
主创及设计团队:蔡爽,李少锋,张筠之,张颖,方彪,朱恺,陈方,夏雨
项目地址:苏州市高新区
建筑面积:1.79万㎡
摄影版权:张超,章勇
客户:苏州市高新区实验中学
Construction Site: Suzhou New District
Design Company: Tus Design Group Co., Ltd
Project Leader: Li Shaofeng
Design Group: Cai Shuang, Zhang Yunzhi, Zhang Ying, Fang Biao, Zhu Kai, Chen Fang, Xia Yu
Design Date: 2016.04
Completion Date: 2018.08
Photographer: Zhang Chao, Zhang Yong
Author: Zhang Yunzhi
{{item.text_origin}}

