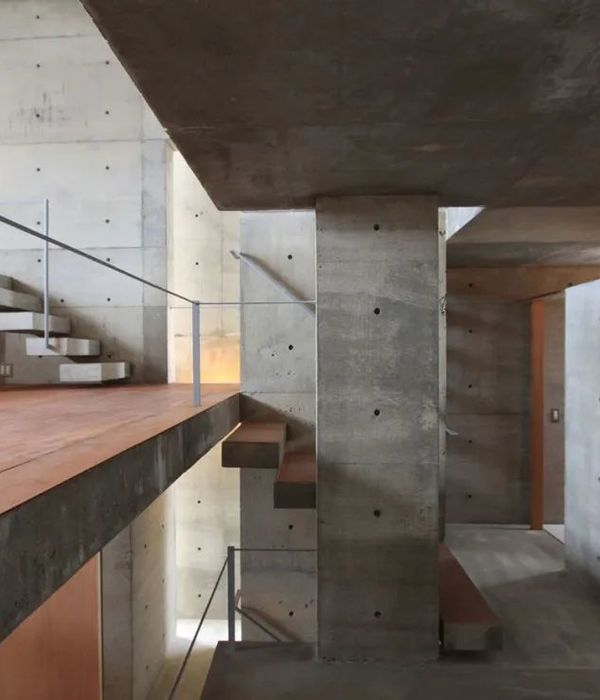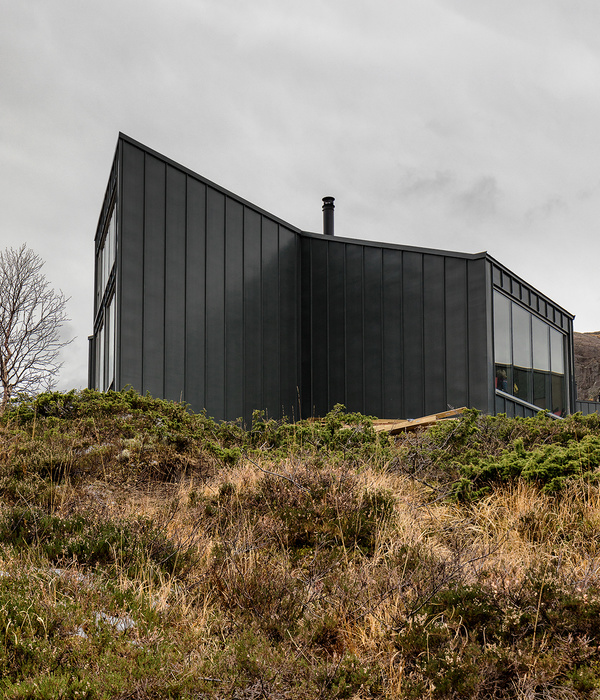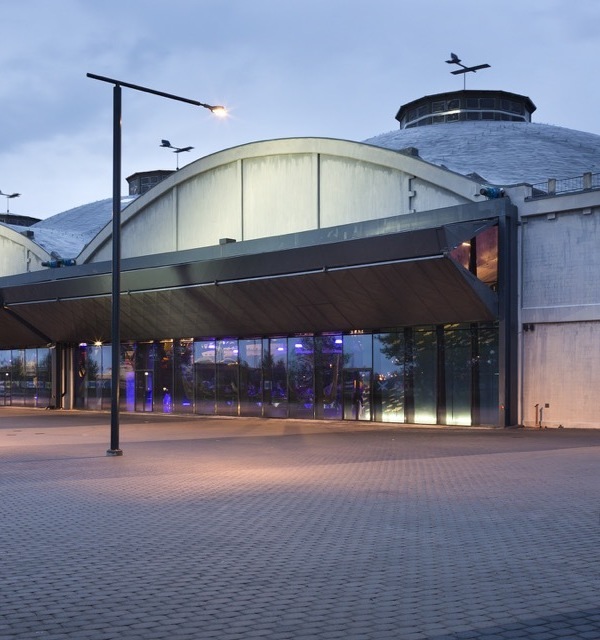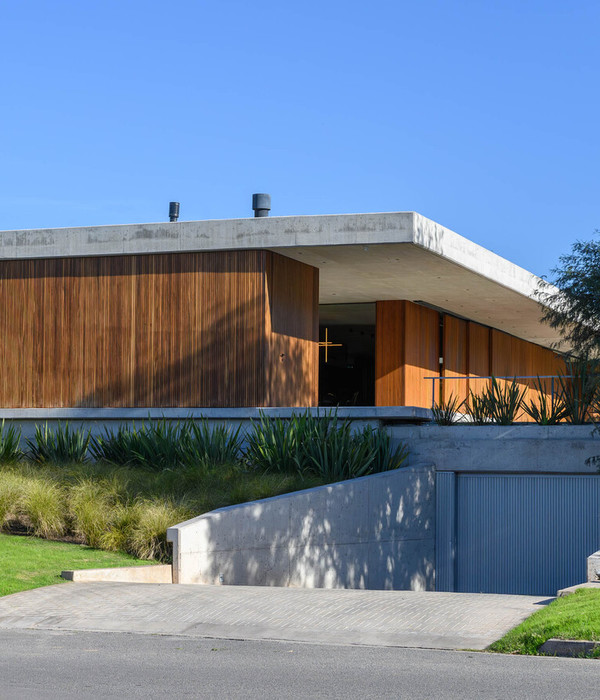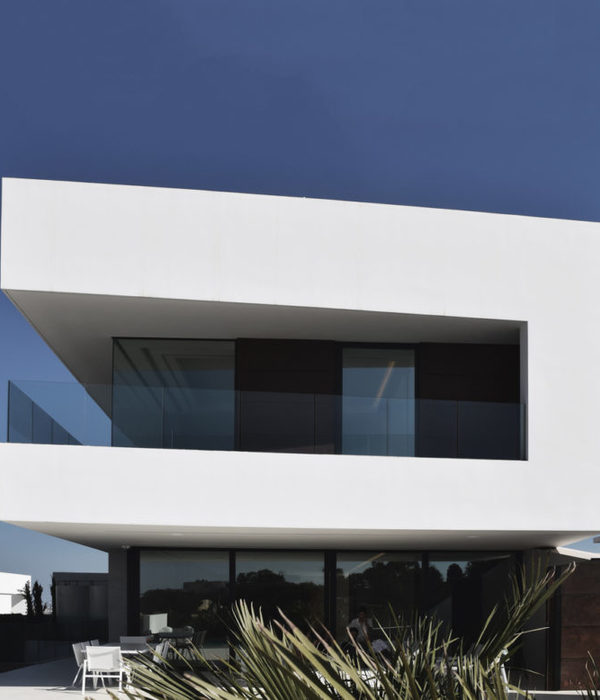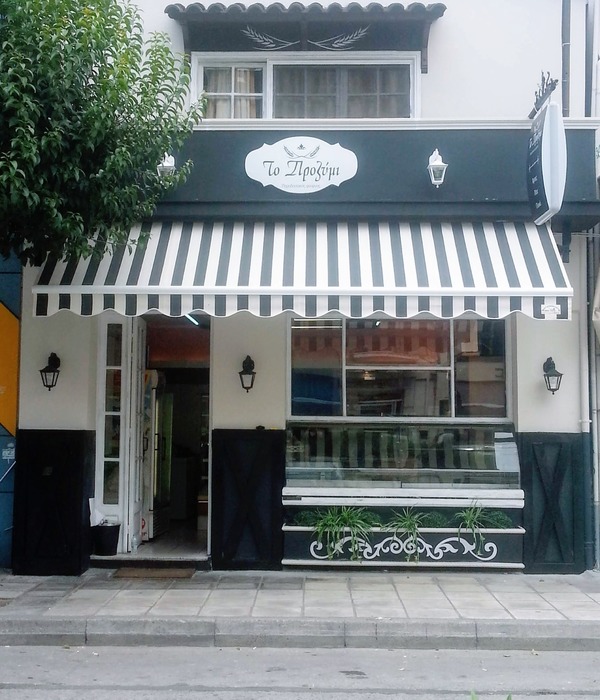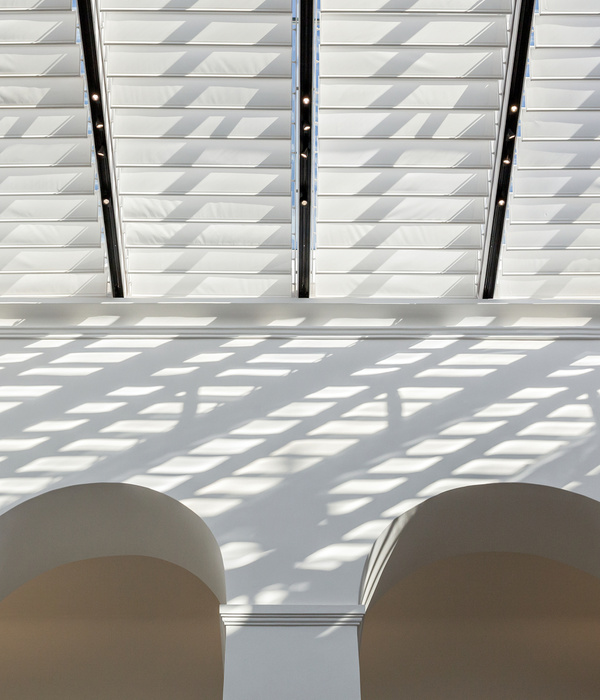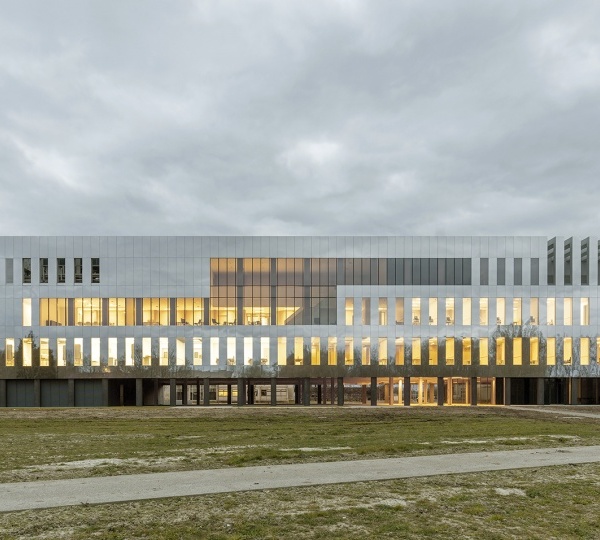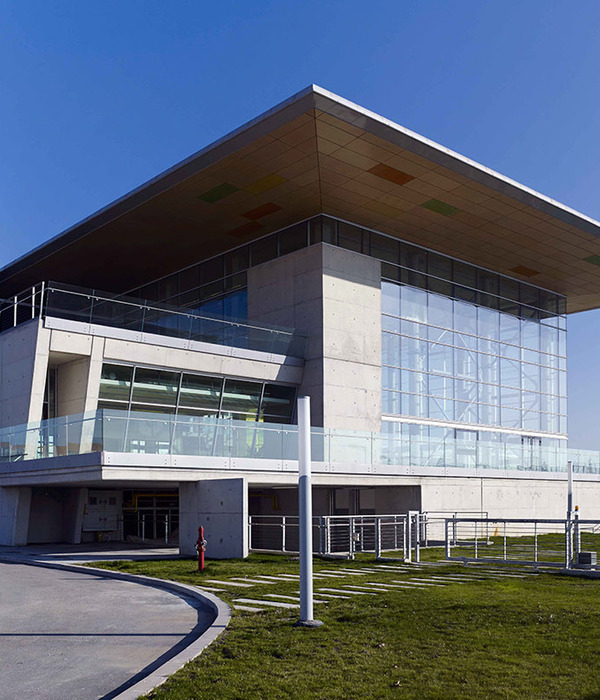Architect:ON-A
Project Year:2023
Category:Cities
offers an
of what the city of the future could look like, responding to the environmental challenges facing our planet. It is an ambitious initiative that revolutionises city design and charts a path towards a greener, more resilient world. The convergence of advanced technology and ecological balance makes this a transformative project, with values that strongly underpin our commitment to sustainable construction. Biotech City is much more than a city; it is a revolutionary plan for urban living in the 21st century.
In contrast to the traditional evolution of
, the starting diagram of this project offers an innovative perspective. Starting with a circular form, unconstrained by the existing context, gives the city exceptional flexibility. This unique approach enables growth in multiple directions, freed from conventional historical constraints. It represents a transformative approach to sustainable urbanism, overcoming traditional boundaries and shaping a resilient, adaptable and harmonious city from an inspiring and practical point of view.
Diagrams tracing the evolution from a circular shape to the creation of Biotech City’s protective dome reflect the careful design process. The dome, inspired by the protection offered by nature, creates an exceptional atmosphere inside.
The introduction of a hexagonal and pentagonal grid, based on Voronoi patterns, connects infrastructure and green spaces, promoting an atmosphere on a human scale. In the end, the thickness of the dome makes it go beyond being a simple roof; it becomes a functional building, blurring the boundaries between architecture and engineering.
The Biotech City carefully adjusts to the challenges of extreme climates. Its form responds in detail to the specific environmental data of each location. In temperate zones, it adopts open configurations to take advantage of natural ventilation, while in arid regions it uses opaque structures to protect against solar heat. This precise adaptability redefines urban resilience, demonstrating the perfect combination of sustainability and innovative design, and is a model in the varied range of environmental settings.
The dome at Biotech City rises majestically, merging architecture, engineering, and biotechnology into a single entity. This iconic structure embodies innovation and integrates seamlessly with its natural surroundings. Acting as the epicentre of the city, it houses an astonishing convergence of sustainable technology, detailed design, and structural strength, marking the success of the collaboration between diverse disciplines at the pulsating core of the city.
In the planning of the Biotech City, nature blends harmoniously with the urban environment. Here, lush vegetation, interactive landscapes, and living elements coexist in perfect symbiosis, creating an
experience that establishes an unparalleled connection with the
This
approach not only beautifies the city but also harnesses biotechnology for deeper coexistence. The interaction of nature and technology allows residents to enjoy healthier and more sustainable environments. Embedded biotechnology systems improve air quality and overall well-being, creating an urban environment where people thrive in harmony with their surroundings.
Biotech City’s ambitious sustainable vision is made possible through collaboration with
, a leading
at the convergence of nature and green technology. Together, we are redefining the boundaries of sustainability and energy efficiency in urban design. By harnessing plant photosynthesis and microbial fuel cells, we create an environment that not only integrates with nature, but also
. This collaboration symbolises our strong determination to bring architecture and green technology together to forge a brighter, greener future for all.
At the heart of Biotech City, innovation knows no bounds. This inspiring place welcomes us with
. We have unlocked the symphony between urbanity and nature, redefining the possibilities of urban architecture. In this self-sufficient, climate-adaptable oasis, we harness design, engineering, and biotechnology beneath the vast dome of progress. A testament to our commitment to a greener future, where human ingenuity and nature converge in transformative urban environments.
▼项目更多图片
{{item.text_origin}}

