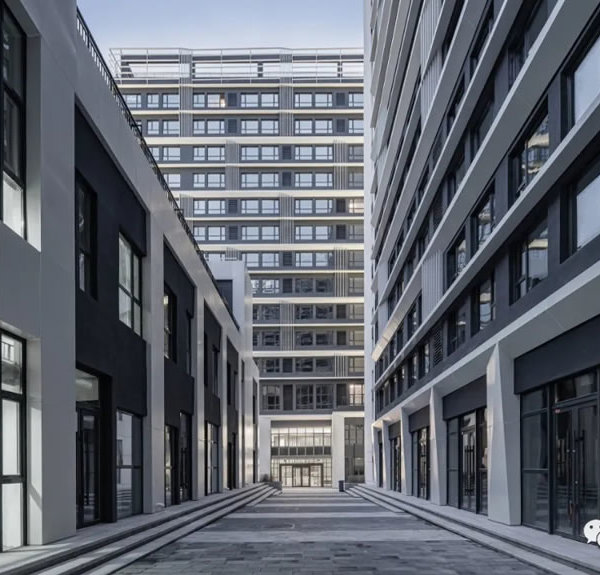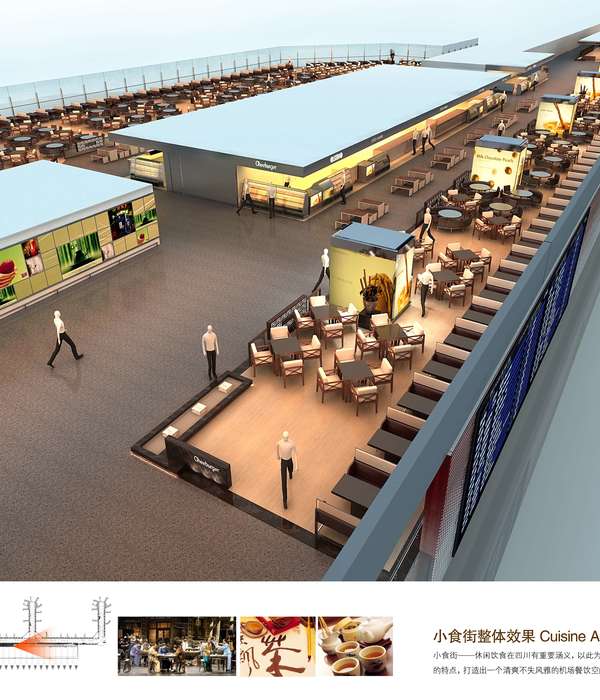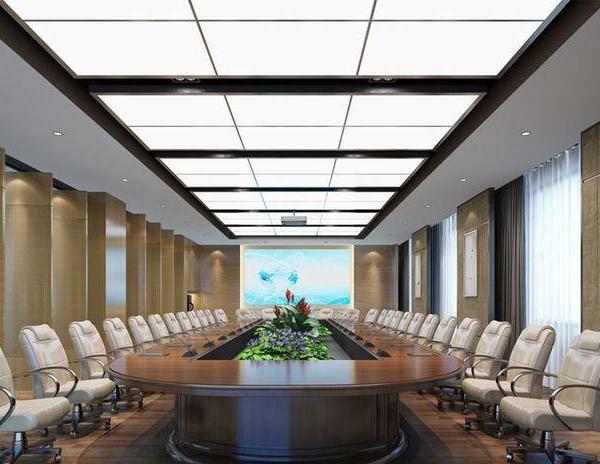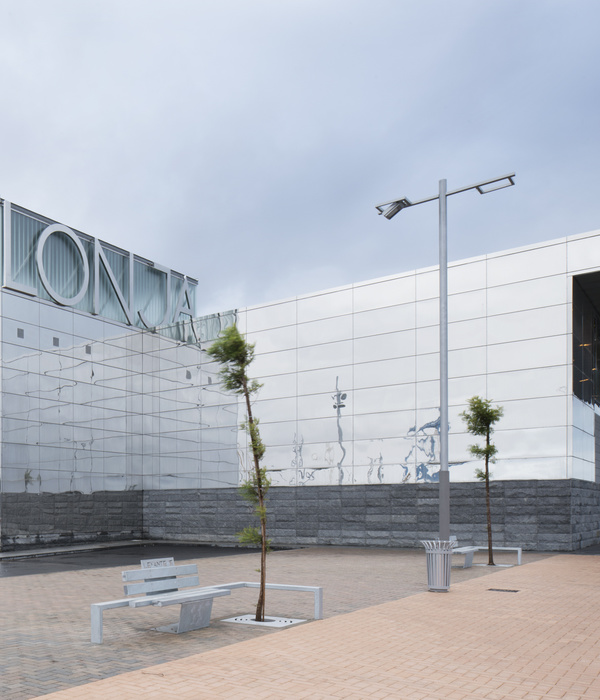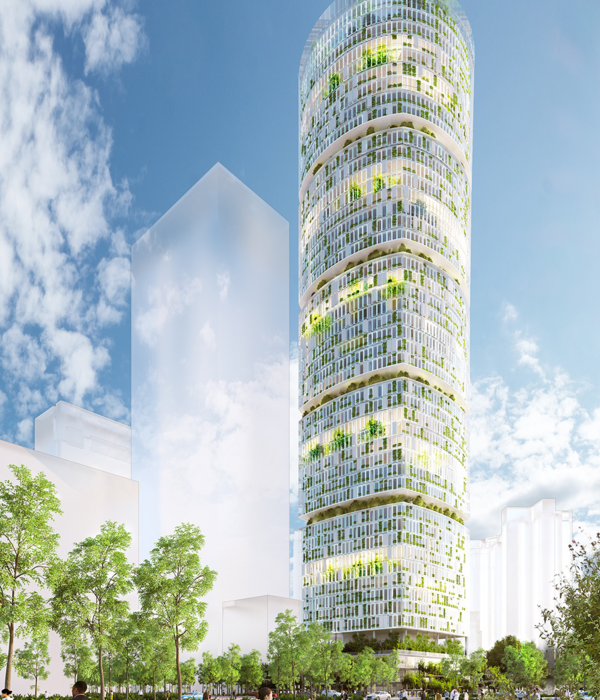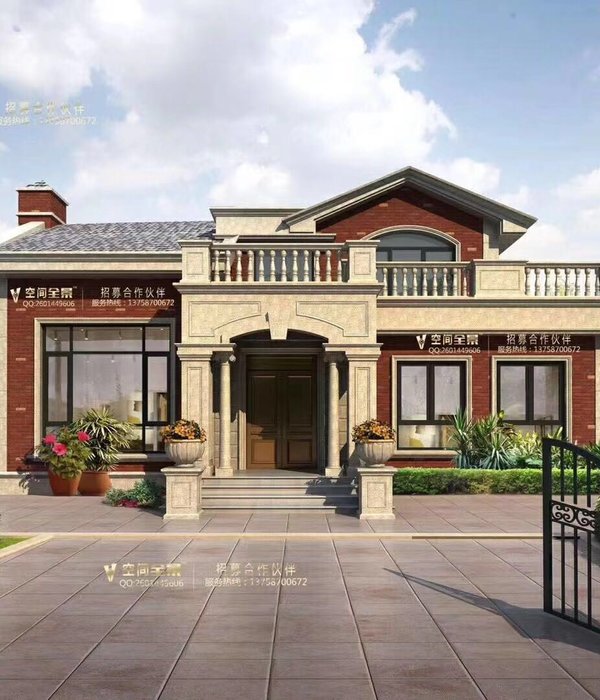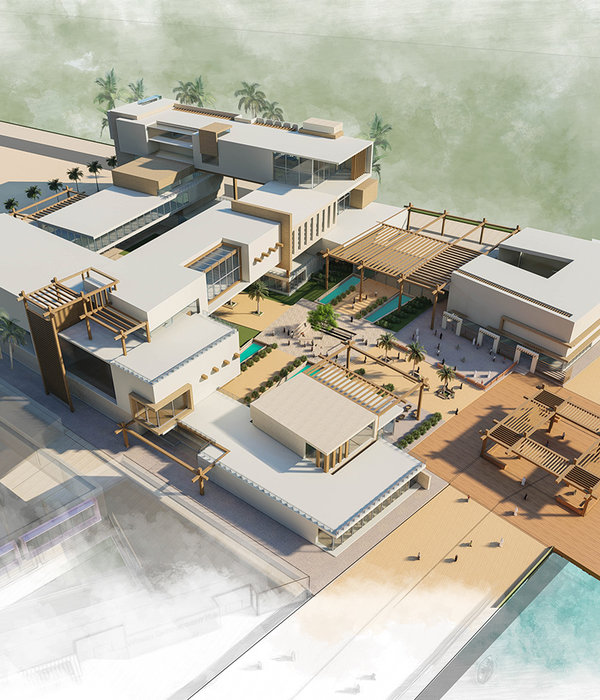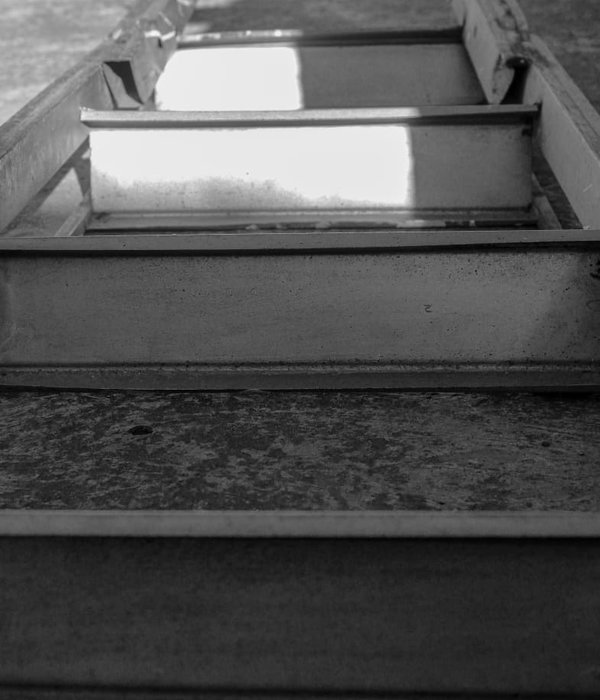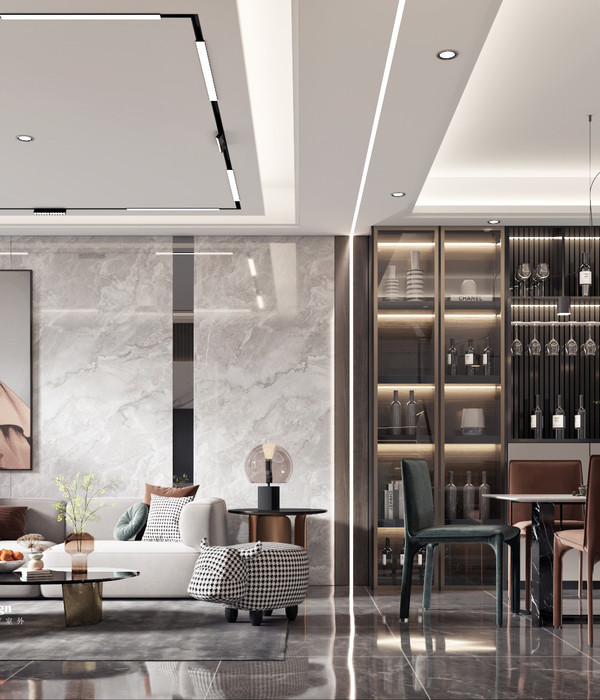In a sprawling land plot in a neighbourhood of Maliena, nestled in the heart of Swieqi in Malta, innovative designers at 3DM Architecture have created the RIKAS project, an ultra- modern home that looks like a feat of artistic but contemporary angles and shapes.
在马耳他斯威奇中心的马利纳(Maliena)附近一片广阔的土地上,3dm建筑的创新设计师创建了RIKAS项目,这是一个超现代的住宅,看上去像是艺术但现代的角度和形状的壮举。
画廊中的视图
From the very conception of the design, the architectural team and the clients (a busy young couple with two lively and active children) aimed to create a space that looks pure and neat but incredibly bold and fun. This resulted in the decision to create a house with a shape that is, at its roots, basically a visual reaction to the plot of land it was built on! It mimics the overall shape and sturdiness of the land it stands upon.
从设计的理念出发,建筑团队和客户(一对忙碌的年轻夫妇,有两个活泼的孩子)的目标是创造一个看上去纯净整洁,但令人难以置信的大胆和有趣的空间。这导致决定创建一个房子的形状,也就是说,在其根源,基本上是一个视觉反应的地块,它是建立在!它模仿它所站在的土地的整体形状和坚固性。
Inside, the decor is one that is designed to build a relationship between aesthetic and function. Rather than just being incredibly modern like its shape and outer appearance but too rigid or cold looking for comfortable living, the team hit the mark between natural finishes and contemporary shapes and surfaces, creating a space that is no doubt very modern but also still suits a family lifestyle.
在内部,装饰是一个旨在建立审美和功能之间的关系。这个团队不仅像外形和外表那样非常现代,但对于舒适的生活来说过于僵化或冷酷,而是在自然完成与当代形状和表面之间划上了句号,创造了一个无疑非常现代、但仍然适合家庭生活方式的空间。
Because the very building itself plays with shapes and angles in such an interesting way, the opportunity arose inside for designers to play with light and shadow throughout. This gives the inside a slightly Renaissance period inspired element because much of the way lights and windows have been placed follow an old architectural style called the Chiaroscuro technique. By this, we mean that the ground floor of the house is flooded with natural light thank to floor to ceiling windows and apertures that create a sort of blended effect between indoor and outdoor areas, as though they are one.
因为这座建筑本身就以一种有趣的方式与形状和角度打交道,所以设计师们在里面就有机会玩光和阴影了。这给内部一个略显文艺复兴时期的灵感元素,因为大部分的方式,灯光和窗户已经被放置,遵循一种古老的建筑风格,称为Chiaroscuro技术。我们的意思是说,房子的底层充满了自然光线-感谢从地板到天花板的窗户和孔,在室内和室外区域之间创造了一种混合的效果,就好像它们是一体的。
Despite this open, well lit characteristic, however, designers still made sure that dwellers can be afforded more privacy and shade when they choose. They gave the well lit ground floor a bit of flexibility by installing remotely controlled fabric screens. When these are lowered the space becomes much more intimate. Of course, because of the way it’s raised and its peaked shape, all four floors of the house are most often flooded with natural sunlight, but the ground floor stays particularly naturally lit.
尽管这一开放,良好的照明特点,然而,设计师仍然确保居民可以提供更多的隐私和阴影,当他们选择。他们通过安装远程控制的织物屏幕,使光线充足的底层有了一定的灵活性。当这些降低,空间变得更加亲密。当然,由于它的上升方式和它的尖顶形状,房子的所有四层楼都经常被天然阳光淹没,但底层的光线特别自然。
In terms of decor, designers had two distinct goals within the house (besides keeping a very contemporary yet livable feel) that, despite sounding at odds at first, actually work well together. Firstly, they wanted to use materiality and colour or decor schemes to differentiate between spaces. When the decor scheme changes, so does the function of the room.
在装修方面,设计师在房子里有两个截然不同的目标(除了保持一个非常当代的可居住的感觉),尽管最初的赔率很高,但实际上一起工作也很好。首先,他们希望使用重要性和颜色或装饰方案来区分空间。当装饰方案发生变化时,房间的功能也会改变。
At the same time, they wished to maintain some static elements that can be found all throughout the house so that some cohesion and decorative sense can me maintained from room to room. They aimed for securing a balance between the desired design aesthetic and what the clients’ daily needs might be living there with their family.
同时,他们希望保持一些静态的元素,可以找到所有的房子,使一些凝聚力和装饰的感觉,我可以保持从一个房间到另一个房间。他们的目标是在所期望的设计美学和客户的日常需求与他们的家庭生活之间取得平衡。
Finally, several features of the house were chosen for their sense of functional luxury. Sure, they were designed to be modern and impressive, but they aren’t frivolous details that a busy, social family wouldn’t use. For example, the indoor and outdoor pools and the sunken circular couch are fantastic spaces for bonding time, while the underground garage provides a space for family cards and activity supply storage that is secure and easily accessible.
最后,选择了几个特色的房子,因为他们的功能豪华感。当然,他们的设计是现代和令人印象深刻的,但他们不是琐碎的细节,一个忙碌的社会家庭不会使用。例如,室内和室外游泳池和凹陷的圆形沙发是极好的结合时间空间,而地下车库则为家庭卡和活动用品存储提供了一个安全和方便的空间。
Photos by Miguel Petrovic
米格尔·彼得罗维奇的照片
CATEGORIES: Dream Home
类别:梦想之家
{{item.text_origin}}



