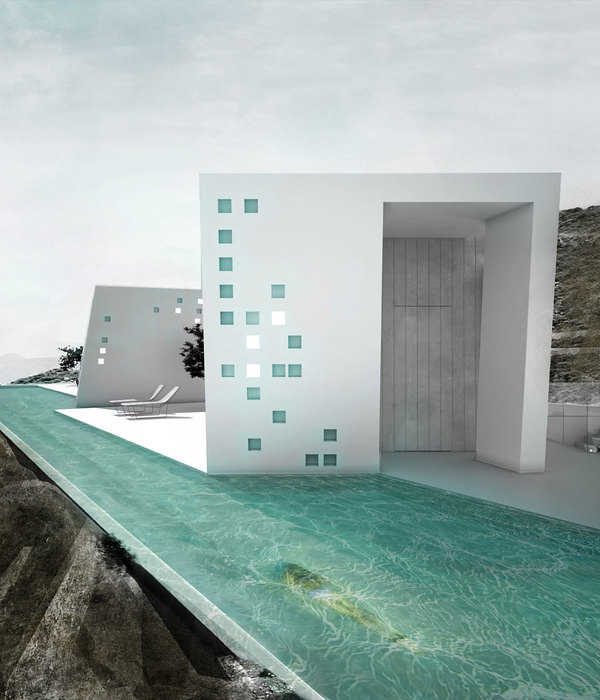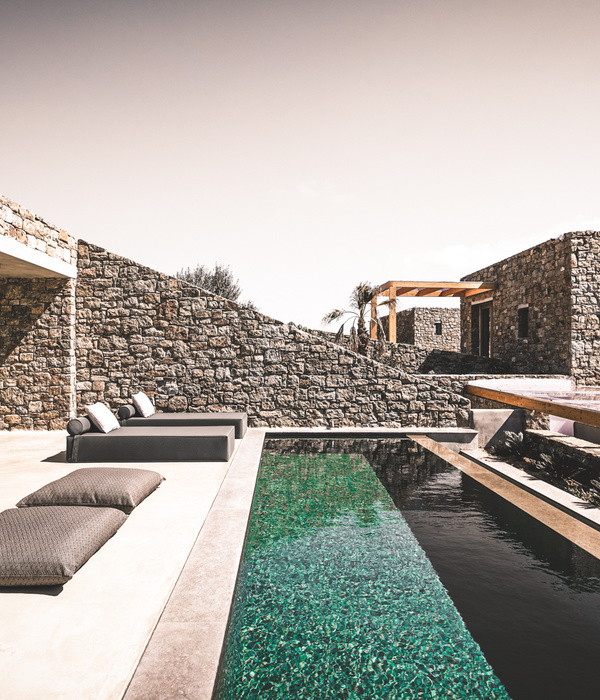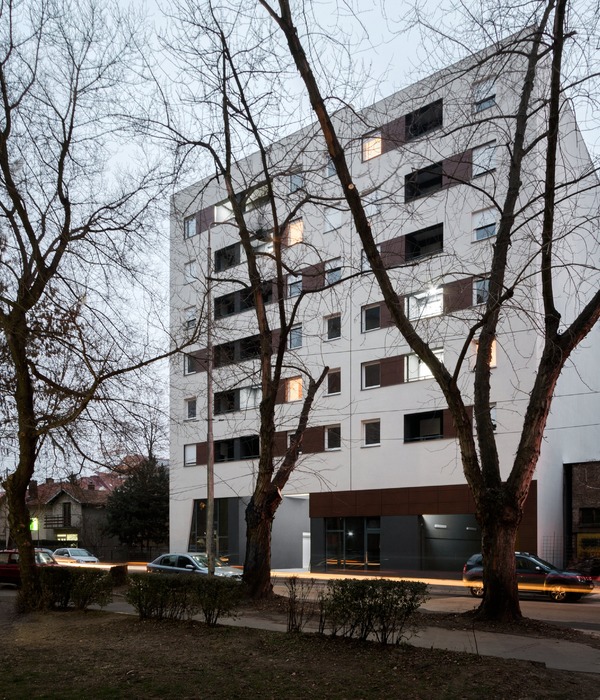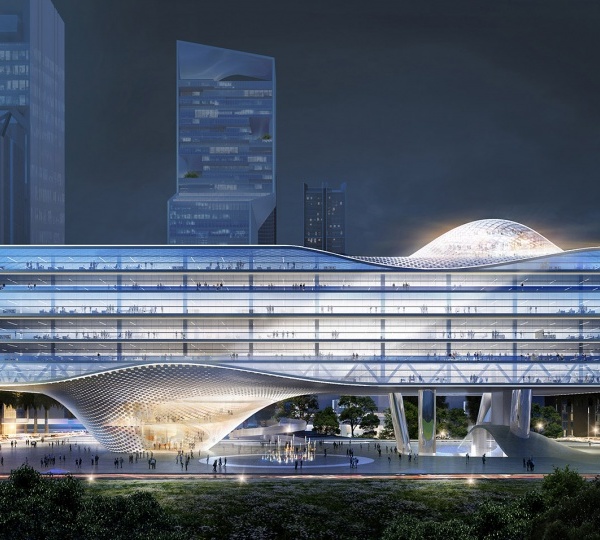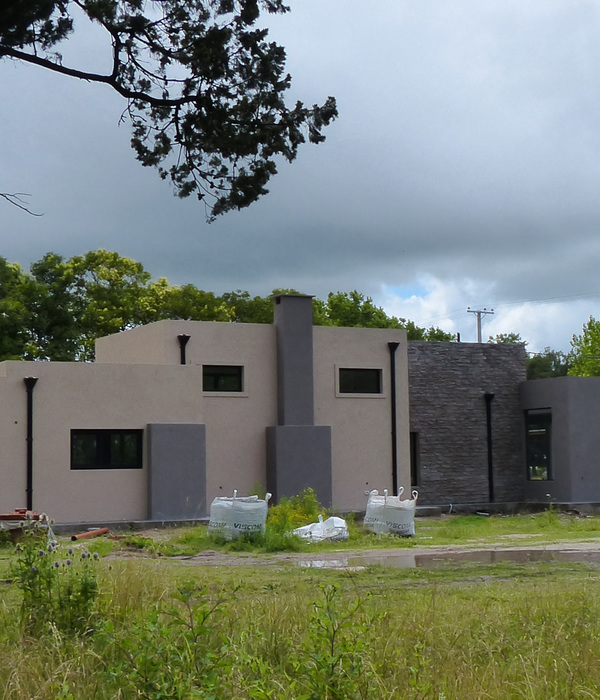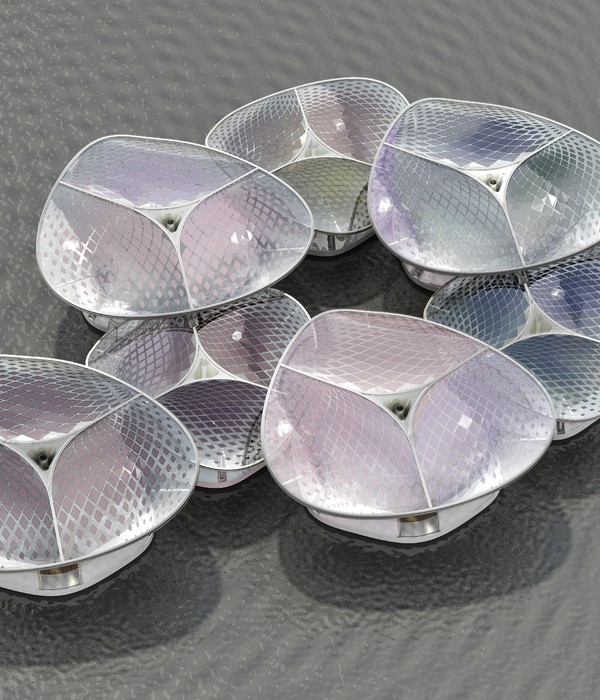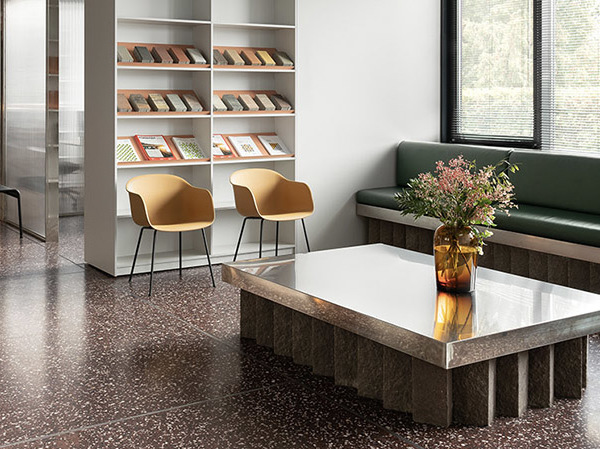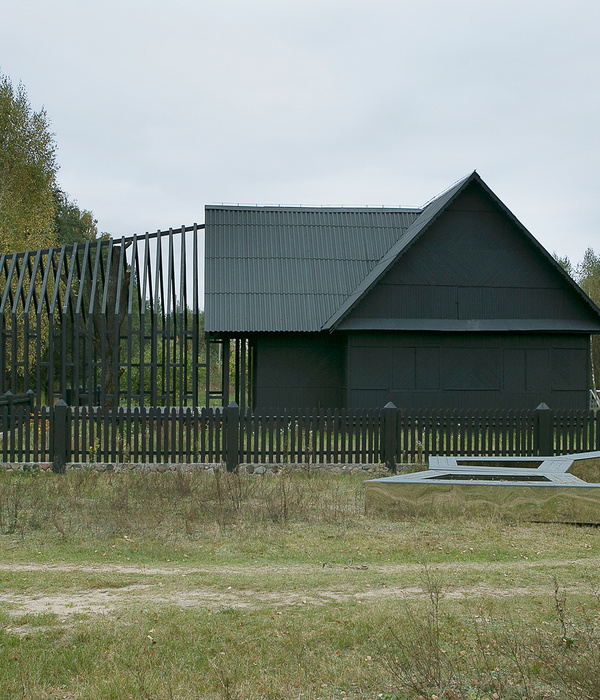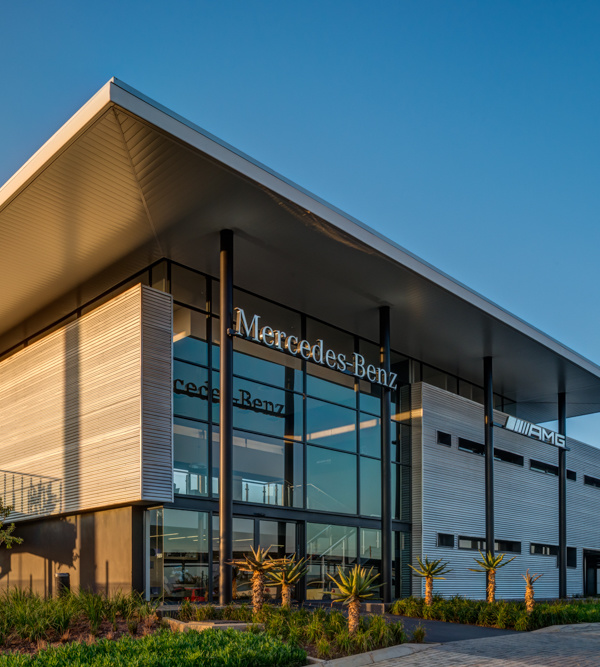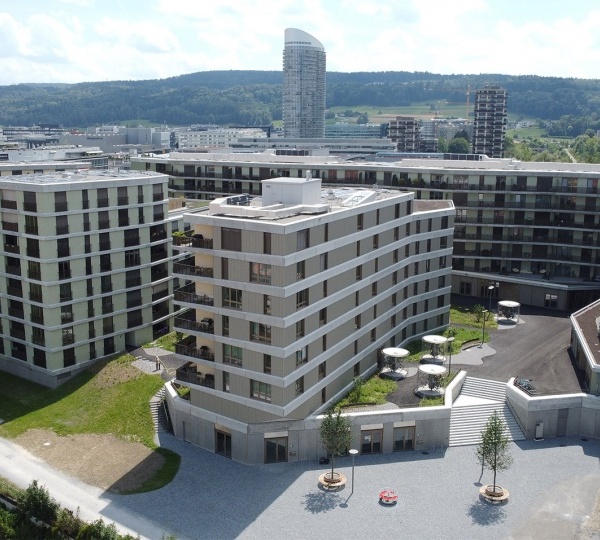Architect:iraisynn attinom studio
Category:Individual Buildings;Wellness Centres;Pavilions
The mono•cube is our proposal for the Design Competition “Out of the box … in a box” organised by the 100% Hotel Show and the Architectural magazine Archetype, our design was among the three finalists.
The objective of the competition was the creation of Architectural Proposals that are unconventional (Out of the Box), can be implemented in a Hotel Unit and can fit in a 3-meter edge cube (In a Box).
The design proposal of our studio, the mono•cube, is an construction that can be used autonomously by the hospitality units and consists of a cubic private space that enhances isolation and relaxation.
The structure can be used as an landscape sculpture, an art installation, a public fountain, a private bathhouse, a summer pavilion (a building that can be used as a shelter in a park or garden), a private space for spa and relaxation etc.
Staying in the structure can arouse emotions. The sound of running water from the fountain reflected on the surfaces of the cube can create moments of intimacy, calmness and peace of mind.
Rhythmic arrangement of narrow openings (slits) lighten up the facade of the monolithic volume and while they do not disturb privacy, they enhance atmospheric lighting and natural ventilation, and direct the visitors vision towards interesting views of the landscape.
The monolithic volume can either be in contrast with the landscape as a discrete sculpture (landmark) or integrated into it by the use of similar materials, in textures and shades, with those of the surrounding landscape. The cubes can be placed either individually as units or in a cluster in various arrangements, creating an interesting complex.
The prefabricated cube is self-supporting and transportable. It has an integrated system of water circulation and filtration. The surface can be coated with various materials (ceramic tiles, marble, natural stones, ecological plaster etc).
▼项目更多图片
{{item.text_origin}}

