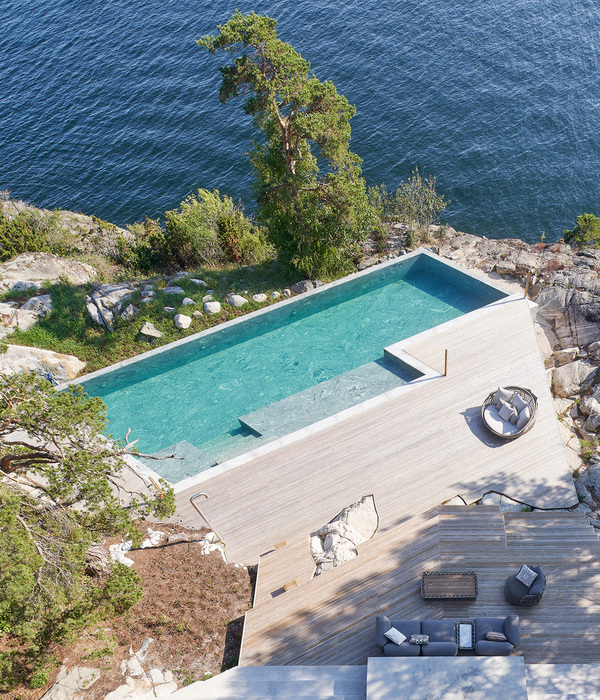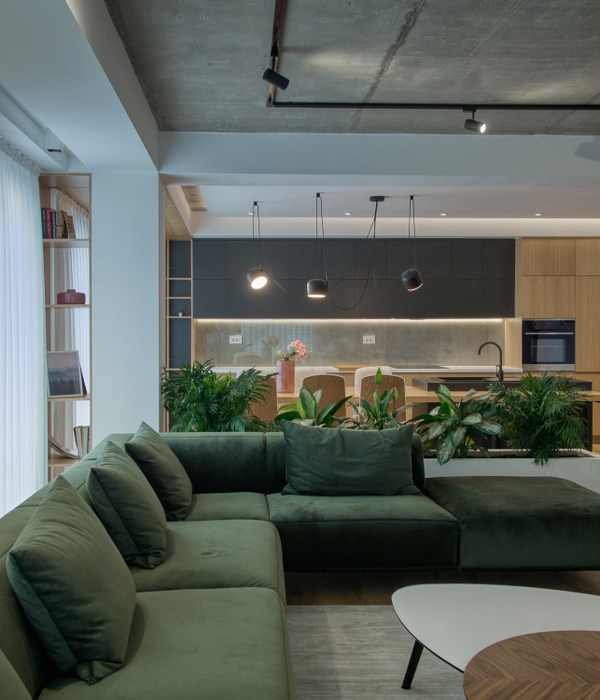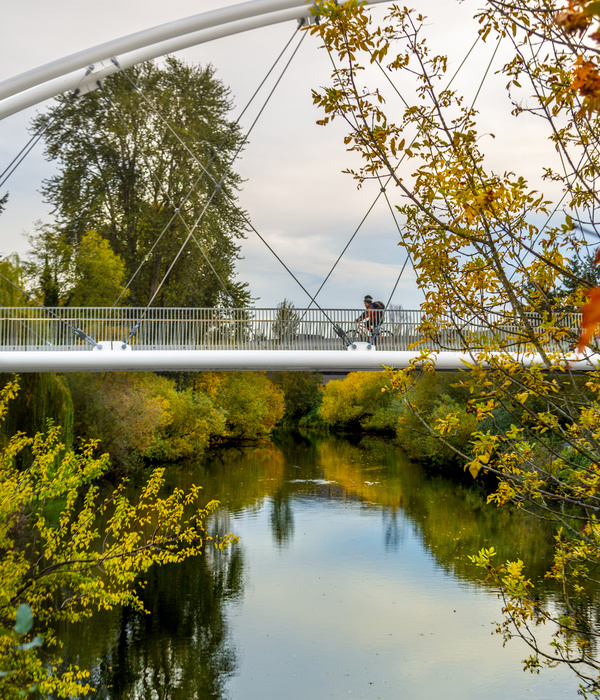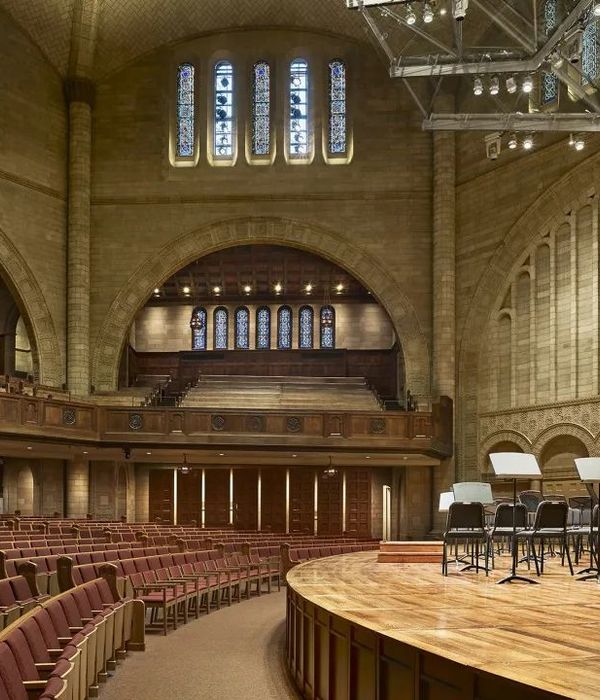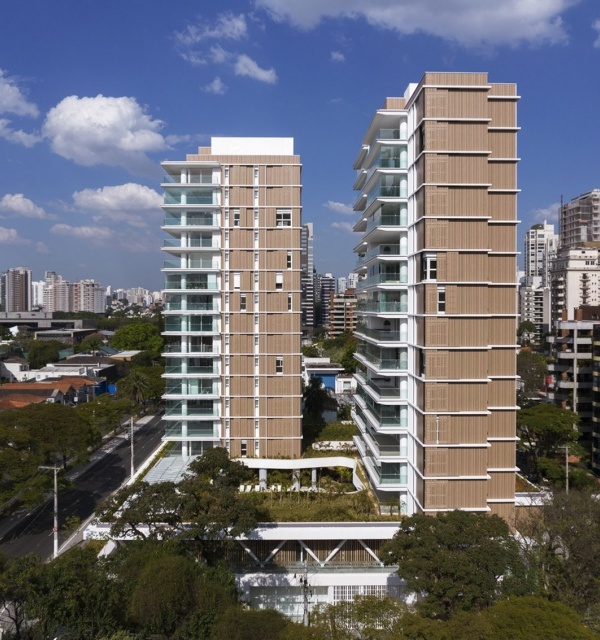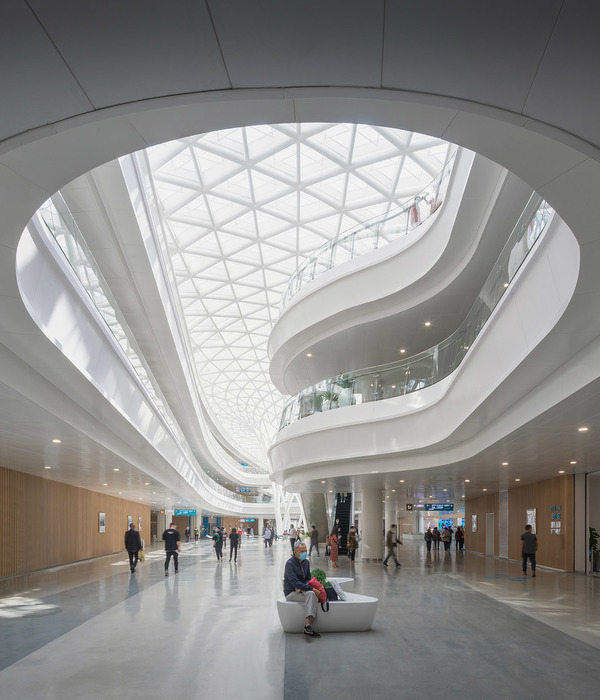奥雷·舍人事务所今日宣布“深圳潮”项目的设计。“深圳潮”将成为中国领先的电信与技术公司——中兴通讯(ZTE)的全新总部大楼。这一项目近日获得深圳市长以及城市规划部门批准,坐落于深圳湾超级总部总体规划的入口。展望未来的多种可能性,“深圳潮” 谨守对建筑功能的承诺,将员工、使用者以及公众放置于这个未来的互动整合空间生态系统的中心。
Büro Ole Scheeren today reveals the Shenzhen Wave, the new headquarters for ZTE, one of China’s leading telecommunications and technology companies. Recently approved by the mayor and planning department, the project is located at the entry to the Shenzhen Bay Super HQ masterplan in southern China. Anticipating possibilities into the future, the Wave is a building driven by a rigorous commitment to performance, placing staff, users and the wider public at the center of an interactive and integrated spatial ecosystem of the future.
▼“深圳潮”重新构想了都市面貌,仿似一个未来的互动整合空间生态系统悬浮于地表之上
Shenzhen Wave reimagines the urban cityscape as an interactive and integrated spatial ecosystem of the future hovering above ground level
“深圳潮”为都市办公构想一种全新形态。作为专门为一家前沿科技公司设计的建筑,“深圳潮”被打造成为一个多样生动的有机体,建筑漂浮于地表,时刻激发创新、启迪思想,并促成工作和生活的新方式。
Imaging a new archetype for the urban workplace, the distinctive design for the tech leader has been conceived as a dynamic, living organism, hovering just above ground level, that generates innovation, cutting-edge ideas and new ways of working and living together.
▼设计示意图,Urban Concepts Diagram
▼西立面图,West View
作为城市的一部分,“深圳潮”与周围环境相呼应,并与当地社群融为一体。建筑优雅地飘浮于地平面之上,悬浮空间底部形成的全新广场将水滨区域与后方的城市建筑群相互联结,将公共空间归还给城市。在广场的另一侧,景观丘陵和圆形剧场组合成为“文化浪花”,将灯光、活动以及人群引入低层区域。低层区域还将包含一个展示空间和一家简餐餐厅。
The Shenzhen Wave is conceived of as a piece of city, responding to its context, and integrating with the local community. As the building floats gracefully above street-level, a new plaza beneath the suspended volume connects the waterfront to the urban fabric behind and gives public space back to the city. On the other side of the plaza, a landscaped mound and amphitheater create the ‘Culture Node’, bringing light, activity and people down to the lower levels, where an exhibition space and cafeteria are located.
▼俯瞰建筑圆顶,Dome View
从环境意义和社会意义上而言的可持续性都奠定了这一为未来打造的总部建筑的核心价值。这一建筑将成为整合空间的多元有机体,为正式与非正式的工作、研究、创新和休闲创建出城市的全新建筑形态。“深圳潮”诠释了尖端设计与思想对工作场所的重新定义、并鼓励围绕个体、公司、 城市以及其他领域进行创新。
▼功能剖面示意,Program Section
Sustainability, both environmental and social, defines the core values of this headquarters for the future. The building becomes a dynamic organism synthesizing spaces for formal and informal work, research, innovation, and retreat into a wholly new type of architecture for the city. The Shenzhen Wave exemplifies how cutting-edge design and thinking can redefine the workplace and encourage innovation within and around individuals, companies, cities and beyond.
▼深圳湾视角,Bay View
设计的关键元素为“浪潮”,一段波浪从建筑的对角线方向切入,连接多个楼层,将建筑结构从地面提起,最终穿透屋顶。这个元素为建筑提供采光、视野以及空气循环,并自然形成开放式兼实 验性的通道,鼓励使用者在建筑中自然相遇。建筑的空间组成不仅通过实体空间展现了公司的互 动与创新文化,同时也进一步增进了公司精神的传递。
▼交通流线示意,Decentralized Circulation Diagram
A sinuous diagonal ‘Wave’ cuts through the building and links its multiple levels, lifting the structure off the ground and cresting up through the roof. This key element becomes an open and experiential pathway through the building for light, views and circulation, encouraging spontaneous encounters between users throughout the structure. The spatial organization of the building both physically embodies and simultaneously amplifies the company’s culture of interaction and innovation.
▼中庭空间,Atrium View
“大厅浪花”位于地面,通向总部的主入口位于其中。“大厅浪花”由对角中庭连接了位于建筑顶部升腾“波浪”位置的“会所浪花”——中兴员工会所。会所空间景色壮美,拥有充足的自然采光,还为个人以及集体活动、休憩以及社交提供了多种可能。这里还将设有健身房、咖啡厅以及一间附带了由热带绿植包围的屋顶平台的酒吧。
The ‘Lobby Node’ at ground level, which houses the main entrance to the headquarters, is connected by a diagonal atrium to the ‘Club Node’ in the cresting wave rising above the roof of the building. Here, the ZTE Club, a spectacular space flooded with natural light incorporates opportunities for individuals and groups to meet, rest or socialize, as well as a gym, cafe and bar with a roof deck embedded in a tropical green environment.
▼“会所浪花”——中兴员工会所,the ZTE Club
极致的灵活性是这一项目的核心:一系列尺寸大于标准足球场的大型开放式平台通过堆叠、移动和校准之后组成“工作堆栈”。悬浮于地面之上的每一层平台都可以被自由地细分、组装并使用, 为全新的空间和未能预见的工作形态提供前所未有的多种可能。每一层的室外露台无缝衔接了室内与露天室外环境,形态连续的“波浪”从中穿过,将堆叠的平台平面连接起来。
Radical flexibility is at the core of the project: a series of vast, open floor plates, each larger than the size of a football field, are piled up, shifted and calibrated to create the ‘Work Stack.’ Hovering above the ground plane, each floor is able to be freely sub-divided, programmed and occupied, offering an unprecedented spectrum of possibilities for spaces of new and as-yet-unforeseen forms of working. Outdoor terraces on each level seamlessly integrate indoor and open-air outdoor environments, with the connective ‘Wave’ traversing and interconnecting the stacked floor plates.
▼东立面图,East View
我们身处工作性质愈发去中心化且看似无形的时代, “深圳潮”重新提出了物理空间以及合作对于人类的思想交流以及催生新想法的重要性。
At a time when the nature of work is increasingly decentralized and seemingly intangible, the Shenzhen Wave reasserts the importance of physical space and collaboration as incubator of new ideas that emerge from the dynamic interplay of human minds.
▼整体鸟瞰,Aerial View
▼楼层功能规划,Floor Plate -‘Urban Planning’
▼楼层平面,Floor Plate – Scale
TYPE: Headquarters
STATUS: Concept Design
CLIENT: ZTE
LOCATION: Shenzhen, China
SITE: Super Headquarters Base, Nanshan District, Shenzhen
SCALE: Gross Floor Area: 52,700 m2
HEIGHT: 60 meters
PROGRAM:
HQ Offices 48,700 m2,
Culture/Exhibition 2,000 m2,
Staff Club 2,000 m2
ZTE Headquarters
DESIGN TEAM:
DESIGN ARCHITECT: Buro Ole Scheeren
PRINCIPAL / DESIGN: Ole Scheeren
PARTNERS: Dan Cheong, Eric Chang
ASSOCIATE: Chen Shao
CONCEPT TEAM:
Harshdeep Arora, Kevin Fu, Irene Hsu, Antoine Muller, Edward Wu, Mingchuan Yang, Bruno Zhao, Yueming Zhao; with Chenqi Jia, Tao Wang, Lanchun Zeng, Zoe Zhai, Lydia Zhou
CONSULTANTS:
Structural Engineer: Arup
Fire Engineer: Arup
PROJECT IMAGERY:
Buro Ole Scheeren
Atchain, Shanghai
{{item.text_origin}}

