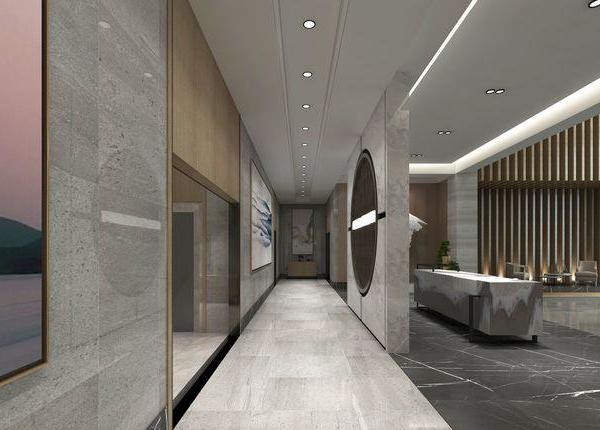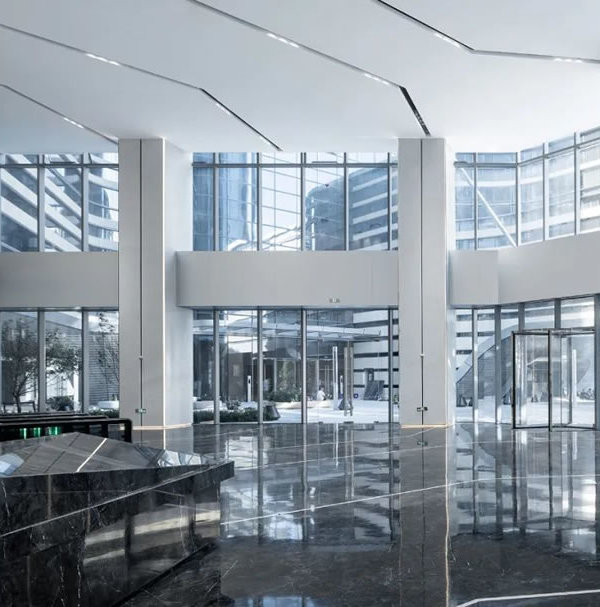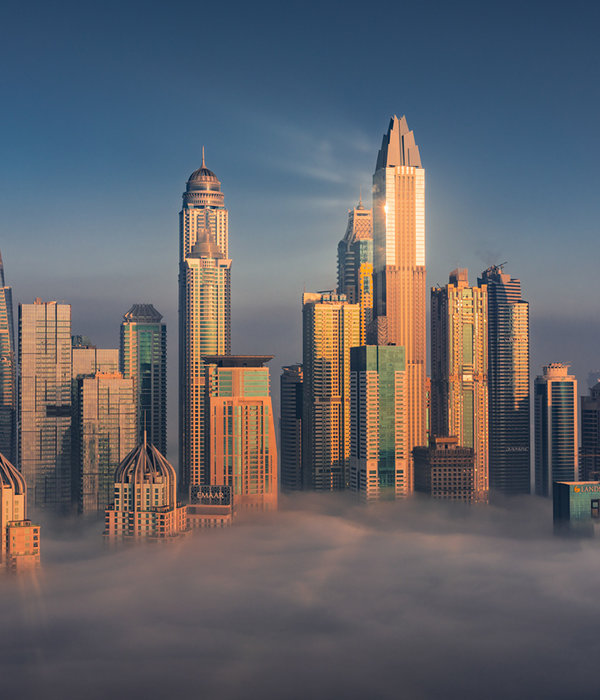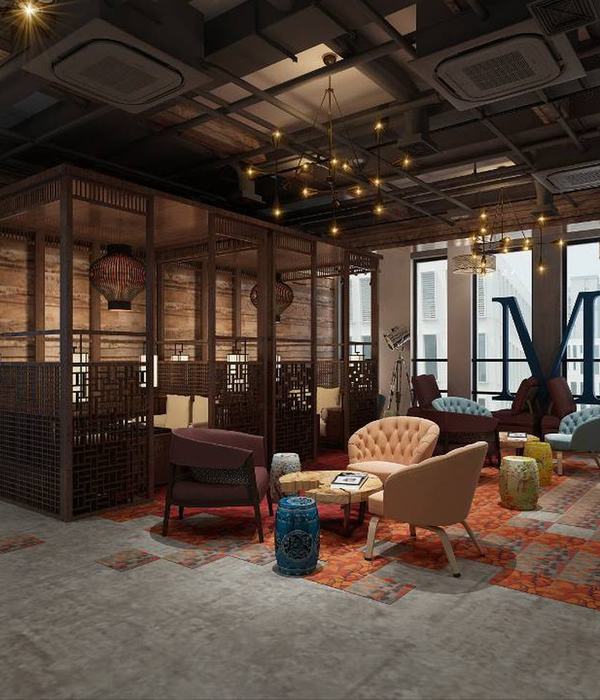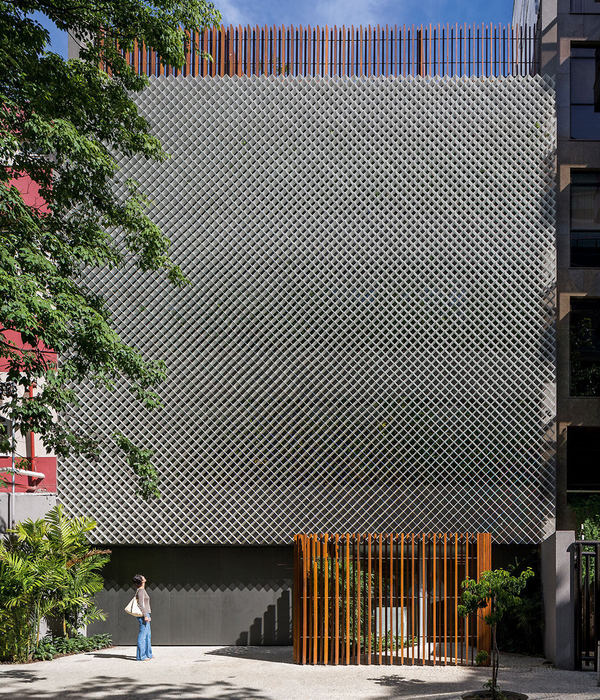- 项目名称:湖州市中心医院(暨浙北医学中心)
- 项目地点:浙江湖州
- 设计团队:吕羽,徐闰超,孙庭中,李剑平,高晓鹏,龚铮,房舟
- 业主:湖州中心医院
- 灯光顾问:Studio Illumine
随着城市的发展,原有的湖州市中心医院已无法满足群众日益增长的医疗需求。Perkins&Will 设计的湖州市中心医院(暨浙北医学中心),突破了常规的医院环境体验,以充满生命活力的自然元素为语言,创造了高效便捷和积极乐观的空间使用感受。
With the rapid development of Huzhou in recent years, the city’s main downtown hospital, Huzhou Central Hospital, has been dealing with the inability to meet the growing medical needs of its city’s residents. The Huzhou Central Hospital project was established to relocate the hospital to the developing CBD district on a much larger site, just five kilometers north of its original home downtown. With the relocation, the government also upgraded the positioning of the hospital by increasing its coverage area to serve patients not only in Huzhou, but also in the surrounding local region.
▼项目整体鸟瞰图,aerial view of the project© RawVision Studio
项目总建筑面积约 24.2 万平方米,绿地面积约 9.05 万平方米,设计床位 1500 张,门诊量 6000 人/日;包含门诊部、住院部,医技楼、办公楼,以及充满人文关怀的展览空间、阅读空间和零售空间等。
With a total building area of 242,000 square meters, with 90,500 square meters of open green space, the project houses 1,500 patient beds and has an outpatient capacity of 6,000 patients per day. In addition to separate inpatient, outpatient, D&T, and administration departments, the design also incorporates lifestyle retail and leisure facilities dedicated to families and visitors of patients within the hospital, including cafés, a food market, and a bookstore.
▼项目航拍顶视图,top view of the project© RawVision Studio
项目位于太湖南岸一块由天然河道围合而成的场地上。基地南面是该区域重要的公交站点,因此主入口、门诊等人流量较大的公共空间均沿南侧排布;住院部等需要私密环境的功能空间则被置于恬静优美的基地北边,以舒适的疗养环境、开阔的景观视野以及便捷可达的室外锻炼场所,促进住院患者身心全面康复。
▼分析图,diagram gif© Perkins&Will
The project is located on a 17.3 hectare site on the southern banks of Tai Lake. The hospital’s masterplan is oriented along a curving east/west axis that divides the overall site into two main areas . The zone to the south is dedicated to outpatient and hospital administration services, while the area to the north houses all inpatient and D&T departments. Bordered by natural wetlands, lush landscaping and a gentle river that runs around the perimeter of the site, a pedestrian-only zone was created on the northern end of the site for inpatients and their visitors – providing a calm and peaceful setting for healing and relaxation.
▼停车场一侧鸟瞰,aerial view of the Parking side© RawVision Studio
▼住院部等需要私密环境的功能空间则被置于恬静优美的基地北边,the area to the north houses all inpatient and D&T departments © RawVision Studio
医院主入口景观通道和中心广场采用了人车分流模式,地面为人行广场,地下和地上各医疗部门都设置了相对独立的落客区,门诊部还设置了出租车候客区。便捷安全的交通流线不仅方便了患者就医,提高了医院的运营管理效率,也避免了院内车辆拥堵情况的发生。
At the southern end of the site, a pedestrian-only entry plaza was created to allow for a car-free zone, where patients taking public transportation can easily enter the hospital without having to cross traffic. Vehicular access at the main entry was instead, pushed below ground and design in conjunction with the basement Parking. Above ground, a perimeter road circumventing the site allows vehicular access to all outpatient facilities, surface Parking, and dedicated taxi waiting and passenger drop-off zones. A separate structure on the west end of the site was designed to provide additional Parking, as well as F&B options for patients and hospital staff.
医院主入口一侧鸟瞰,aerial view from the entrance side©三景影像
从规划到建成投入使用,这座医院一共用了 6 年。医院启用这一年来,看到老百姓们在这里痊愈,并肯定了我们的努力,所有付出在这一刻都值得了。湖州中心医院将为打造全市域健康共同体而继续努力!
"From the initial planning stages to becoming operational, this hospital took six years to complete. In the past year since the hospital opened to the public, we have seen numerous patients coming here to be treated and cured. This is the ultimate affirmation of our hard work. All the effort we invested into this project is well worth it and our hospital will continue striving to create a healthy city and community! ”——湖州市中心医院,基建科科长,林军 Huzhou Central Hospital, Chief of Capital Improvement, Lin Jun
中心广场采用了人车分流模式,The central square adopts the traffic diversion mode ©三景影像
医院北面的滨水康复花园,旨在为使用者创造安静和安全的户外康复环境。丰富的自然景观将患者从封闭的病房移入开阔的室外,多感官从大自然汲取恢复的能量。屋顶花园和康复花园分布着主题各异的绿色空间:如瑜伽花园、芬芳花园、休闲岛等,多元丰富的景观小品为患者及其家属带来了充满人文关怀的疗愈体验。
In sharp contrast to its former downtown location, the new facility was designed as a “hospital in a park”, featuring lush landscaping and peaceful outdoor areas with the purpose of improving the healing experience. Located on the north end of the site adjacent to the river, the highlight of the landscape design is an extensive waterfront park that seamlessly integrates a multitude of green spaces such as art, yoga and aromatherapy gardens, outdoor physical rehab areas, and a free-standing island park in the middle of the river for even greater calm and privacy.
▼医院北面的滨水康复花园,Waterfront Rehabilitation Garden is on the north side of the hospital ©三景影像
▼由滨水康复花园看建筑,viewing the building from the river© RawVision Studio
内庭院作为细胞状建筑的“细胞核”,将自然光、自然通风与绿色元素引入室内空间。门诊诊室及候诊空间都围绕内庭院布局,既可以调节候诊患者的紧张情绪,同时改善了医护人员的工作体验。
One of the key strategies to enhance the user experience was to ensure patients have access to natural elements throughout the building. Large skylights allows daylight to permeate the entire hospital, while glass walls give visual access to the landscape outside. Exterior courtyards or “nuclei” within the cell-shaped outpatient and D&T buildings were inserted to allow patients in waiting areas to engage with natural sunlight and greenery.▼弧线形的立面,Curved facades © RawVision Studio
充足的绿色元素,Plenty of green elements © RawVision Studio
"这是一座会呼吸的花园式医院,我相信无论是患者还是医护人员来到我们的新院区,都会是轻松、平和,充满希望的。"
“This is a garden-style hospital that has the ability to live and breathe. I believe that regardless of who visits our new hospital, whether they be patients or medical staff, they will feel relaxed, peaceful, and full of hope. ”——湖州市中心医院,党委书记,马建明 Huzhou Central Hospital, Party Committee Secretary, Ma Jianming
▼外观细部,exterior detail© RawVision Studio
建筑的设计理念源自大自然最基本的生命元素——细胞。南侧门诊楼和行政楼被赋予细胞状的外观;北侧体块的排布则模拟了细胞内染色体的形态。建筑的朝向和角度与河道景观交相呼应,呈现出律动的美感。
Inspired by the basic elements of human life, the organic nature of cells and chromosomes are reflected in the building forms and the fluidity of the surrounding river and landscape design. The orientation of the inpatient towers allows for expansive views to the park and beyond, while the ’nucleus’ courtyards allow users to access natural light within the outpatient ’cells’. The linear and undulating façade language gives the assemblage of buildings a visual consistency and presents a modern technological appearance to the facility.
▼三层通高的门诊大厅,four-story glass pavilion serves as the main entrance to the building© RawVision Studio
三层通高的门诊大厅由四个伞状柱子支撑,具有鲜明的特点。明亮的就诊环境缓解了就医的压抑感和恐惧感。自然光从屋顶的开窗倾泻下来,温暖的颜色被大量运用在室内饰面。
At the center of the hospital, patients are embraced by a four-story glass pavilion which serves as the main entrance to the building. The structure is supported by four inverted bell-shaped columns and acts as a welcoming gesture to all visitors. The clerestory windows and natural wood tones throughout the space further enhance the warm and inviting atmosphere.
▼门诊大厅由四个伞状柱子支撑,The structure is supported by four inverted bell-shaped columns © RawVision Studio
▼温暖的颜色被大量运用在室内饰面,the space further enhance the warm and inviting atmosphere © RawVision Studio
贯穿中庭的巨型网状结构与玻璃天窗连为一体,象征着枝繁叶茂的“生命之树”为医院带来了充沛的生命力。阳光透过“生命之树”洒在中庭的每个角落,光影交错之间,从中庭穿过仿佛在大自然的树荫下漫步。充足的自然光线和开阔的视野向使用者传达出恢复健康的信心。设计方案以环绕中庭三层的“医疗街“将南北两侧建筑群以及各功能部分连接起来,曲直结合的动线塑造出整栋建筑的活力,消除了人们在大型空间内走动时的疲惫感。宽敞的“医疗街”串联起书吧、咖啡厅和展览空间等公共区域,温馨怡人,不仅为患者、家属和医护人员提供了便利和休憩场所,同时丰富了人们的空间感受。
In order to simplify the internal circulation, a ‘medical street’ along the east/west axis connects the major medical departments within the hospital. Patients and visitors entering the street are immediately greeted by an impressive four-story tall sculptural ‘tree’, anchoring the central atrium. Known as the “Tree of Life”, it is an uplifting and inspirational icon representing the hospital, as well as the intimate relationship between humans and nature. The canopy structure is seamlessly integrated with the expansive skylight above, flooding the space with natural light.贯穿中庭的巨型网状结构与玻璃天窗连为一体,a‘medical street’along the east/west axis connects the major medical departments within the hospital ©三景影像
▼网状结构象征着枝繁叶茂的“生命之树”,the structure symbolizes the“Tree of Life”© RawVision Studio
"将国际化的设计理念和中国的就医模式相结合,创造出高效灵活,同时又充分保护患者隐私的具有鲜明特点的医疗空间。"
"The fusion of an international design approach with China’s medical treatment practices have resulted in an efficient and flexible healthcare facility that focuses on enhancing the patient experience and maintaining their sense of dignity."
——Perkins&Will,副董事、技术总监,徐闰超 Perkins&Will, Associate Principal and Technical Director, Runchao Xu
"拥有充足自然采光的中庭通常只出现在中国的大型商业中心,我们开创性地将此引入到中国的医院设计中,突破了传统的医疗体验。我们希望患者能从自然中感受到治愈的力量。对我来说,最大的赞美是听到患者说‘这里不像是一座医院,而更像是一座花园中的康养社区’。”
"Central atriums and expansive open skylights are design features typically found in commercial retail projects with the purpose of placemaking and activating public gathering spaces. By implementing these strategies, we were able to break through the conventional healthcare design approach in China. I always consider it a compliment when patients tell me that the spaces don’t feel like they’re in a hospital."
——Perkins&Will, 资深助理董事、设计主创,孙庭中 Perkins&Will, Senior Associate and Design Leader, Jason Hsun
▼书吧、咖啡厅,Book bar, coffee shop ©三景影像
围绕庭院的候诊空间,The waiting space around the courtyard© RawVision Studio
项目在景观、建筑、室内等各层次结合了多种可持续策略。室外及屋顶花园的大面积绿化不但有助于人们亲近自然,同时缓解大气中的浮尘,净化空气;结合景观所增加的透水铺装,减少了雨水地面径流,并有效补给地下水资源;起伏的建筑遮阳立面合理有效地阻挡直射阳光进入病房及诊室,防止炫光并改善室内光环境,同时避免闷热,减少能耗;分布式能源系统及太阳能热水系统的应用进一步降低了对能源的浪费。
The project employs a variety of design strategies with the goal of championing a more sustainable development and patient experience. As part of the nationwide ‘Sponge City’ initiative, the exterior Parking areas utilize permeable paving to reduce rainwater runoff and aids in replenishing groundwater resources. Extensive landscaping provides a stronger connection to nature while promoting a healthier environment. Outdoor roof gardens serve to shield the building from excessive heat gain while providing a more visually pleasant roofscape. The facades allow natural sunlight into the building which serve to improve the quality of the interior spaces and to reduce energy usage, while sunshading devices help to minimize excessive direct solar gain. As a large consumer of water, the hospital employed solar water heating systems to take advantage of sustainable energy sources and cutting down energy costs.
,night view© RawVision Studio
▼总平面图,master plan© Perkins&Will
湖州中心医院(暨浙北医学中心) 筑设计:Perkins&Will 项目地点:浙江湖州 开始日期:2015 年 竣工日期:2020 年 建筑面积:242,057 平方米 基地面积:166,666 平方米 设计范围:医疗规划、建筑设计、室内公共空间概念、景观概念 功能:门诊、医技、住院、办公、停车、休闲等 主要设计团队:吕羽、徐闰超、孙庭中、李剑平、高晓鹏、龚铮、房舟 业主:湖州中心医院 摄影师:©RawVision Studio ©三景影像
合作方:合作建筑院:浙江现代建筑设计研究院 灯光顾问:Studio Illumine 立面顾问:旭密林幕墙顾问
奖项:2016 年, “十二五”全国十佳医院建筑设计方案,《中国医院建筑与装备》杂志社、《建筑技艺》杂志社 2021 年,浙江省勘察设计行业优秀勘察设计综合类一等奖,浙江省勘察设计行业协会
Huzhou Central Hospital (Northern Zhejiang Medical Center)Architecture Firm: Perkins&Will
Project location: Huzhou, China
Start Date: 2015Completion Date: 2020
Gross Built Area: 242,057 square meters
Site Area: 166,666 square meters
Design Scope: Medical Planning, Architecture, Interior Concept, Landscape Concept
Programs: Outpatient, medical technology, inpatient, office, Parking, leisure, etc.
Managing Principal: James Lu
Lead Medical Planner: Runchao Xu
Lead Designer: Jason Hsun
Project Team: Jianping Li, Xiaopeng Gao, Zheng Gong, Zhou Fang
Clients: Huzhou Central Hospital
Photographer: ©RawVision Studio ©Tri-Images
Partners Local Architect: Zhejiang Modern Architectural Design & Research Institute Co., Ltd.
Light Consultant: Studio Illumine
Façade Consultant: Schmidlin
Awards: 2016, China Hospital of the Year Award (Unbuilt), Chinese Hospital Architecture & Equipment, Architecture Technique
2021, Zhejiang Province Survey & Design Industry Overall Excellence, 1st prize, Zhejiang Exploration&Design Association
▼项目更多图片
{{item.text_origin}}






