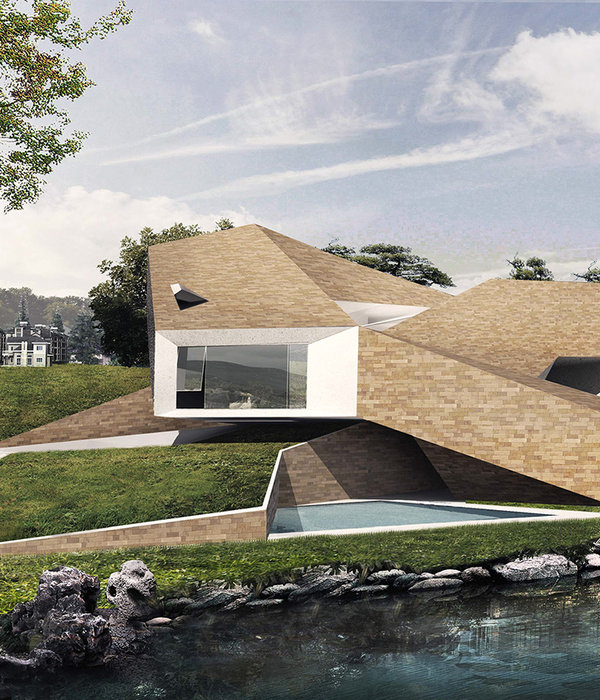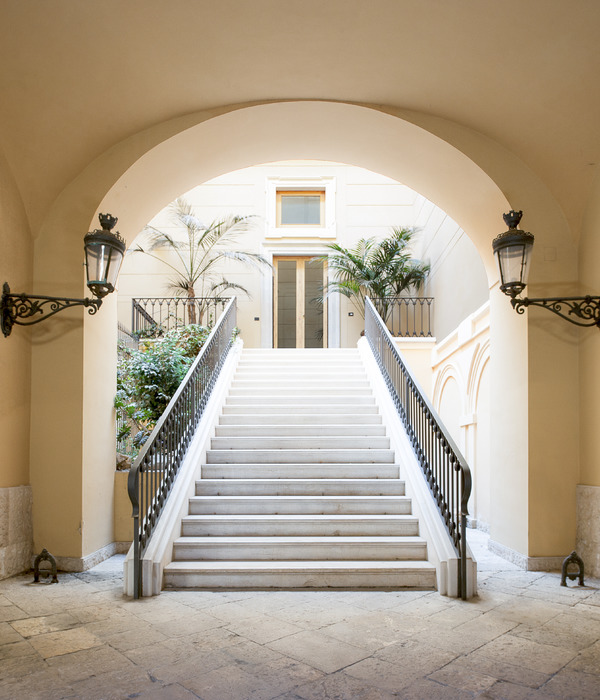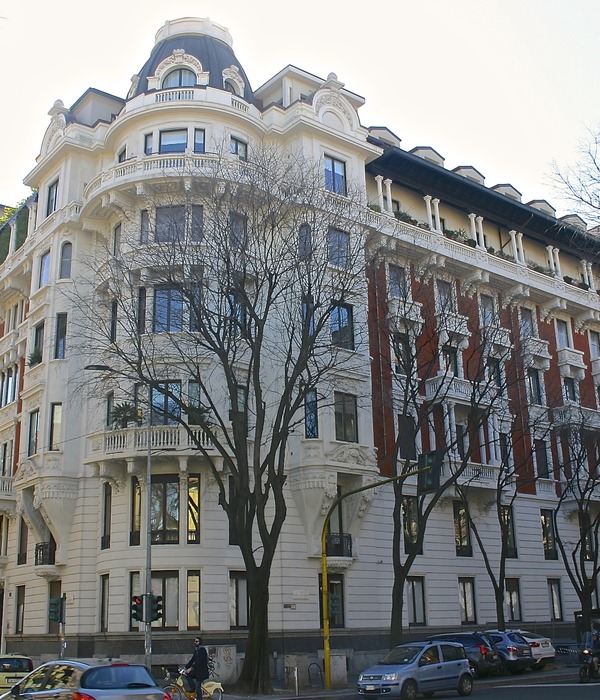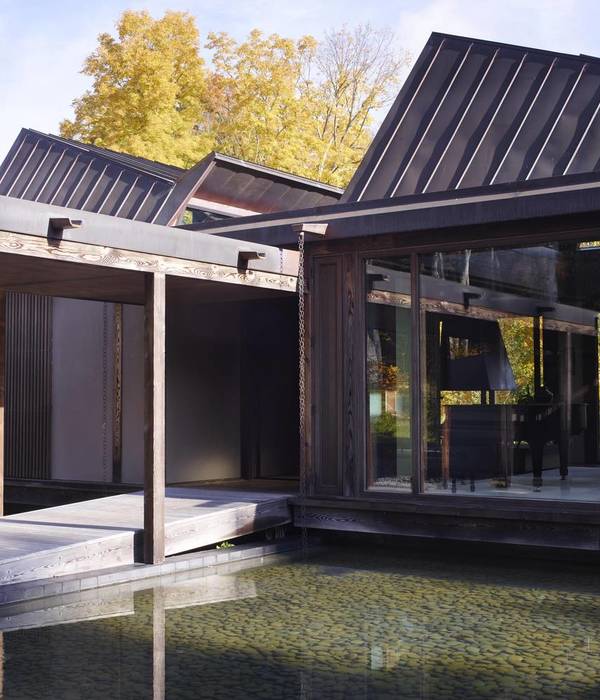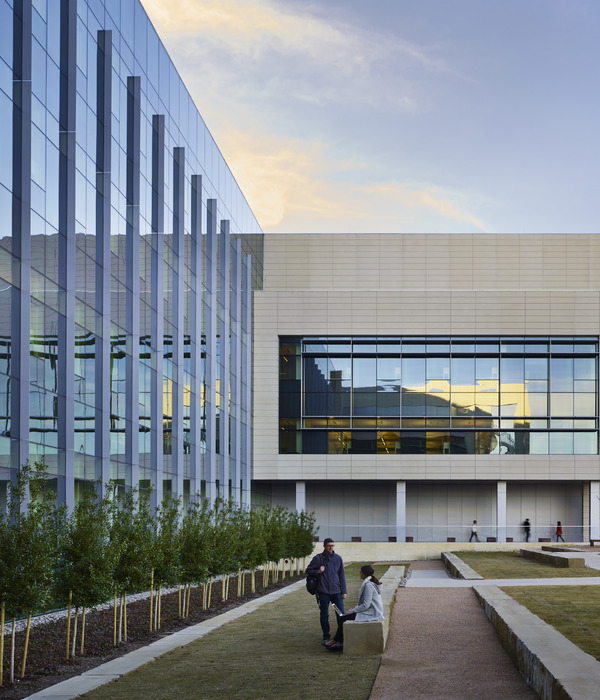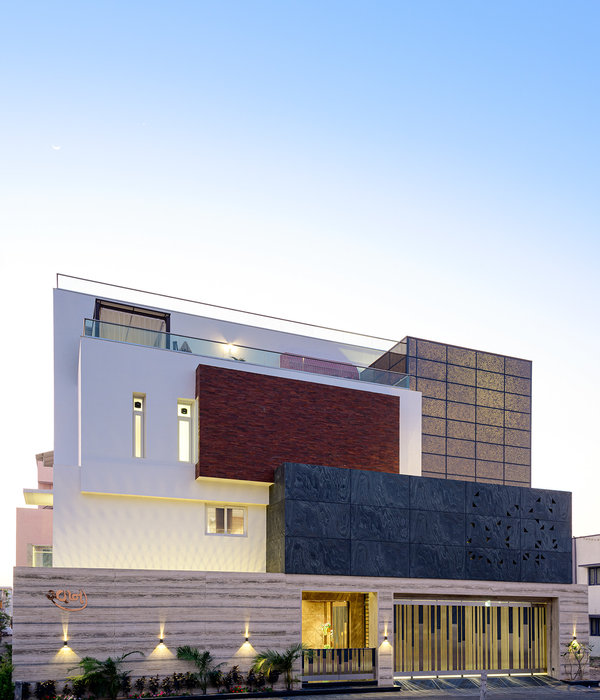In historic Chestnut Hill, Massachusetts, this 1930’s home needed updating and expansion for a young, active family. When the unique opportunity to purchase the adjacent house and property became available, the owner did so and requested imaginative design responses using the combined properties. The primary volume of the existing home included formal spaces on the first floor and bedrooms above. A secondary volume included a mudroom entry, kitchen, garage and two small bedrooms above. It was important to the integrity of the neighborhood to preserve the primary volume, but the secondary volume was replaced by a new addition in character with the architecture of the street, but more modern in the rear for the family spaces. Connecting to the new family space is a 1500 square-foot gymnasium, using a pre-fabricated post and beam custom barn structure. This required a complex zoning process to remove the neighboring house to build the barn. After re-grading and landscaping, the remaining open space was large enough for a small soccer field for the kids.
This project dramatically changed the feel and use of the home while maintaining its street presence and historic neighborhood context. The spatial sequence of the house unfolds through light and dark zones via positioned windows and skylights. Each entry point transitions to the central family area, a large and light-filled space with a dramatic custom casework wall and fireplace. Energy-efficient custom windows span the entire rear addition, with connection to the gym and bluestone patio. The roof above the family room has a 500 square-foot roof garden, and a small solar array above the master suite provides for 30% of the family’s electric needs.
Services provided included visioning, site study, programming, planning, concept design, schematic design, construction documentation and construction administration.
Evan’s Role: Project Designer & Project Manager Constructor: Groom Construction Photography: Chuck Choi Architectural Photography
{{item.text_origin}}


