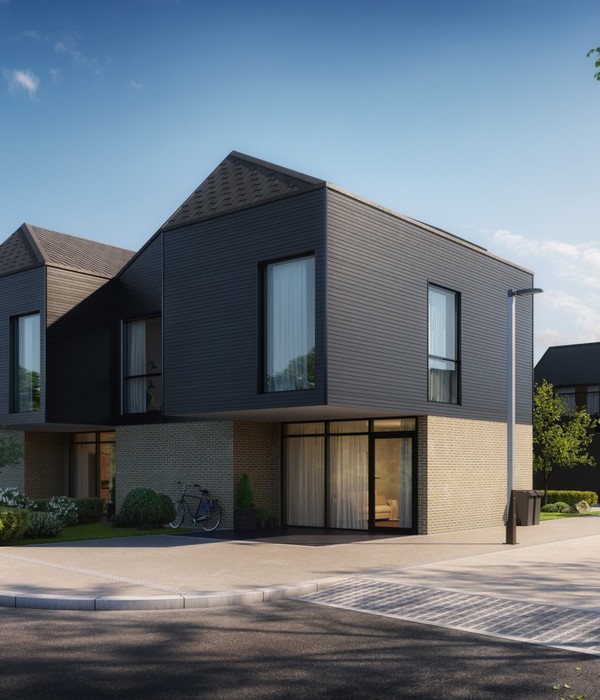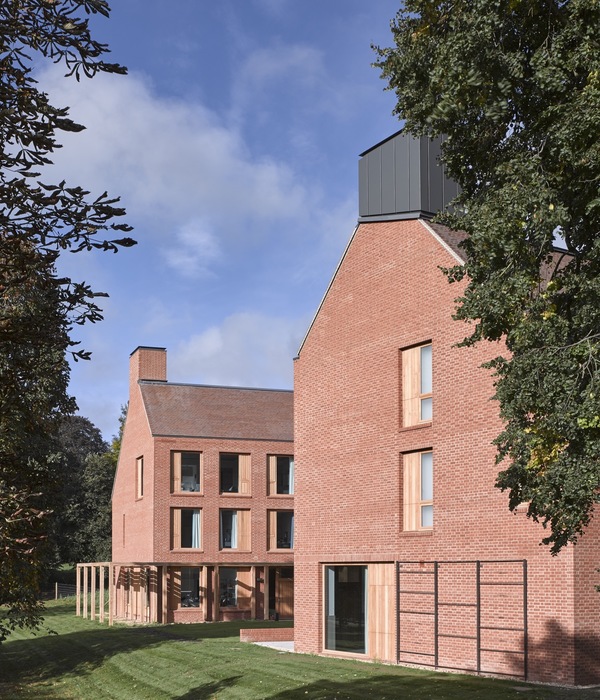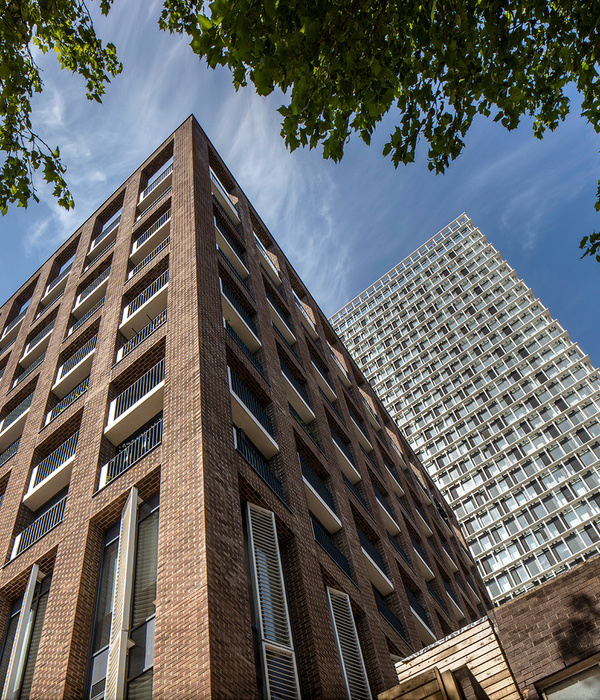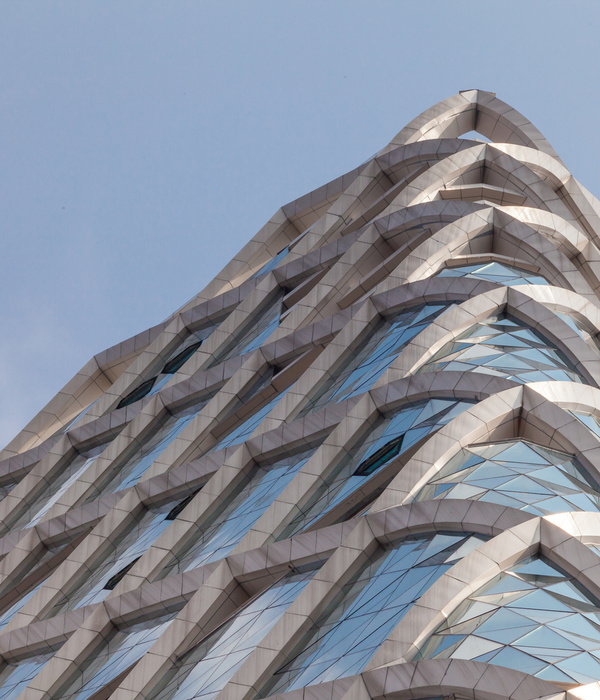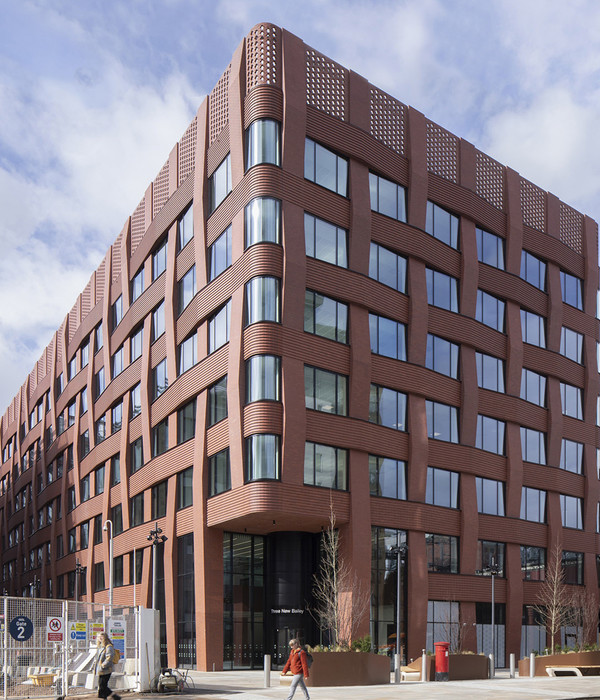英文名称:Brazil Container building
位置:巴西
设计公司:Rodrigo Kirck Arquitetura
摄影师:Alexandre Zelinski
Container这个项目坐落在伊达贾伊(SC)这个港口城市,它的目的通过与可持续性问题的相互作用对一个模型概念进行改造,建筑师们提供了一个工业化的积木式结构,并同时通过建筑学、创造力以及类似于自然与艺术的特色让这个提案成为可能。这个项目包含了两个巨大的仓库体量,每一个体量都使用了两个重叠在一起的集装箱,重叠在一起的集装箱有一个顶点开放系统,它能“间隔”建筑体量并容纳铅直环流。
设计这个系统的目的是减少对人造灯光的使用。集装箱上被设置了两个很大的花园屋顶,这个屋顶拥有与着一下几个功能:减少太阳辐射的影响、捕捉雨水进行重复使用和作为一个雨水的蓄水池、减小对公共收集系统的影响。他们同样提议让项目成为街区中的一个“城市的温柔”,为街区建筑体量中的居住者和使用者们带来色彩和视觉上的舒适。我们可以说Container就是一个实验室。
The project Container, located in the port city of Itajai (SC) aims to intervene on a conceptual model, interact with sustainability issues, propose an industrialized modular construction and at the same time make possible, through architecture and creativity, the approximation with the Nature and art. The project has two monolithic warehouse volumes, each using two overlapping containers, by a zenith opening system that "distances" the volumes and houses the vertical circulations.
This system is designed to reduce the use of artificial lighting. On the containers are installed two large garden roofs that fulfill several functions: reduce the impact of solar radiation, capture rainwater for reuse and be a reservoir of rainwater, reducing the impact on the public collection system. They also propose to neighbors as an "urban gentleness", bringing colors and visual comfort to the residents of the neighboring buildings. Container is a laboratory, so to speak.
巴西Container建筑外部实景图
巴西Container建筑外部夜景实景图
巴西Container建筑内部实景图
巴西Container建筑平面图
巴西Container建筑剖面图
巴西Container建筑立面图
{{item.text_origin}}


