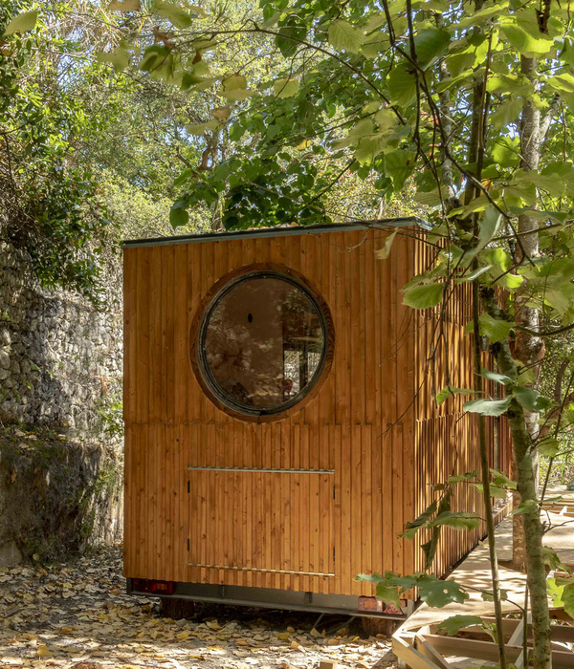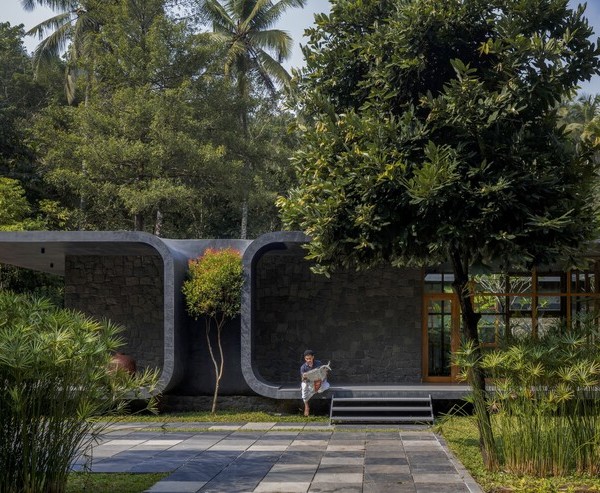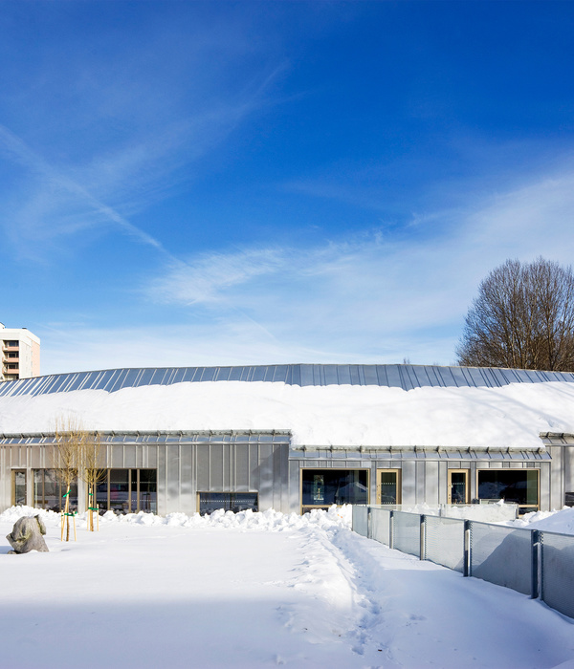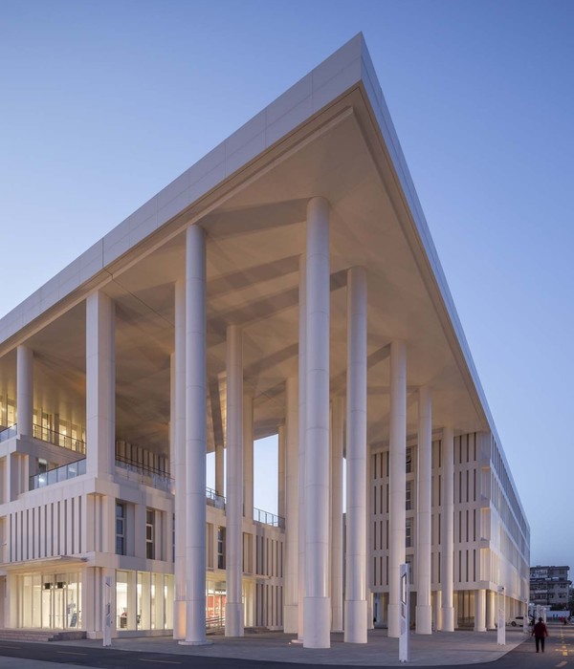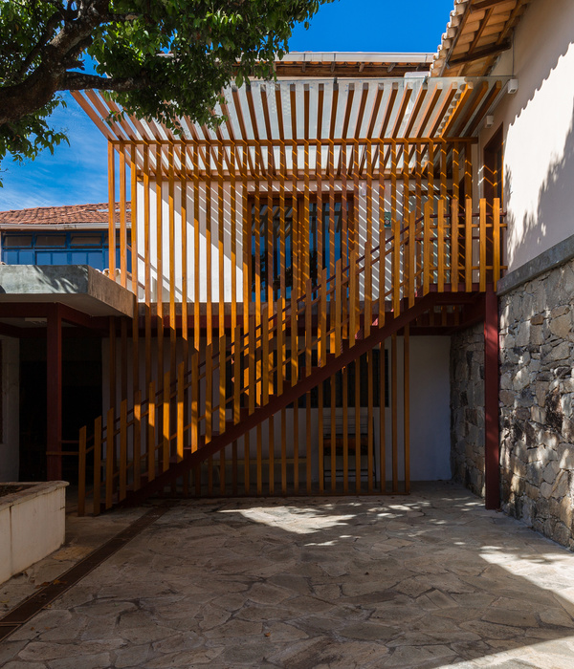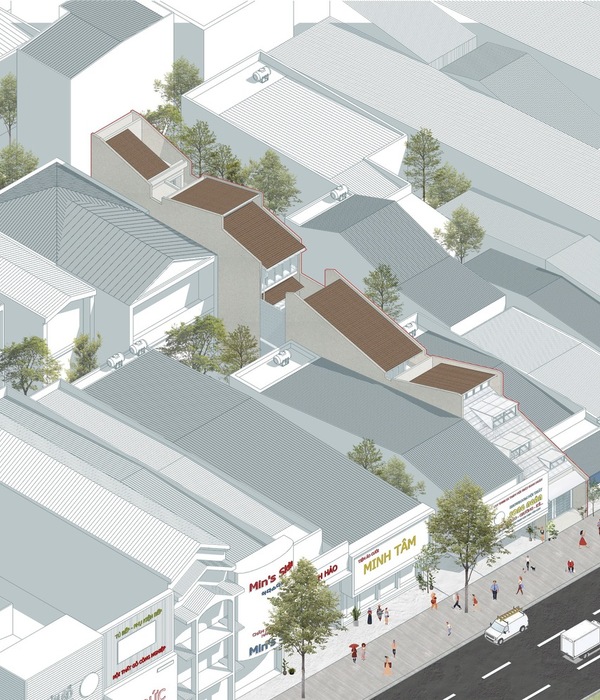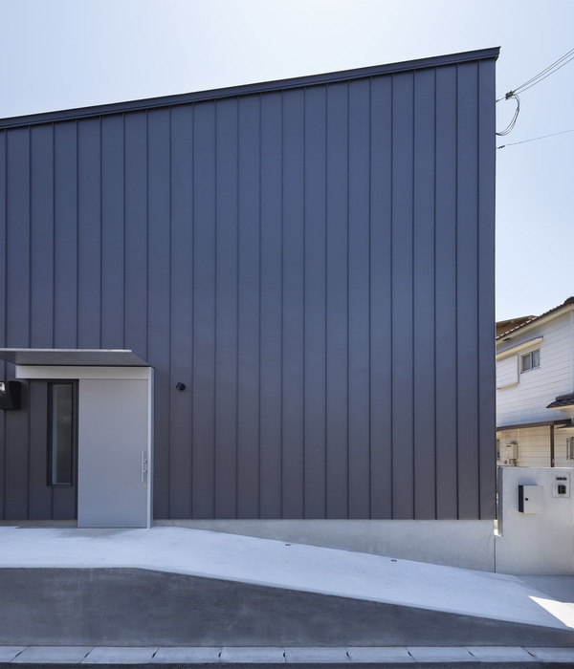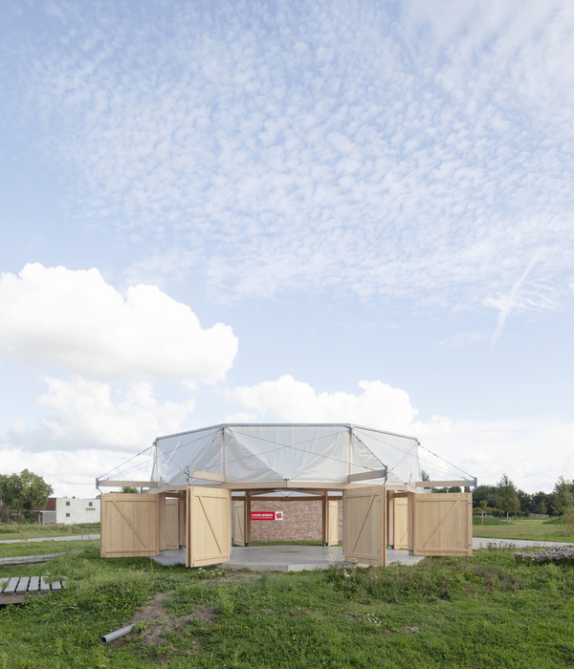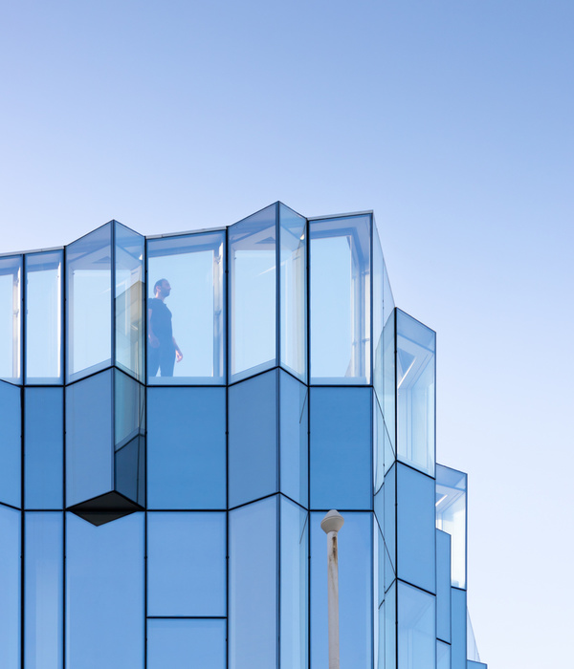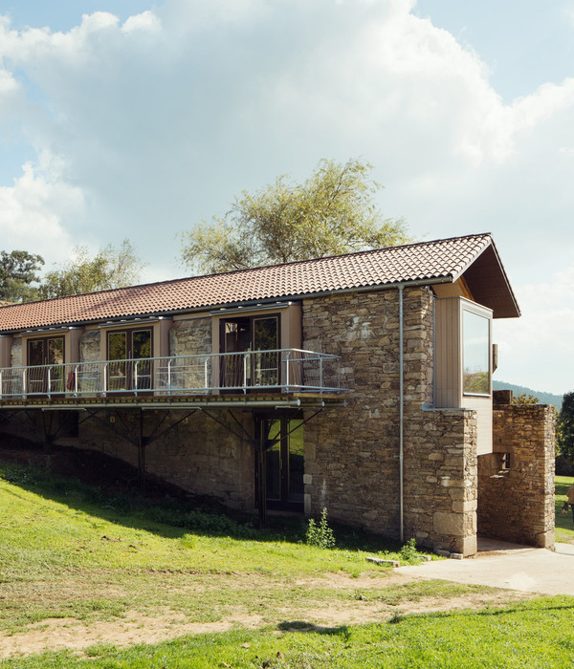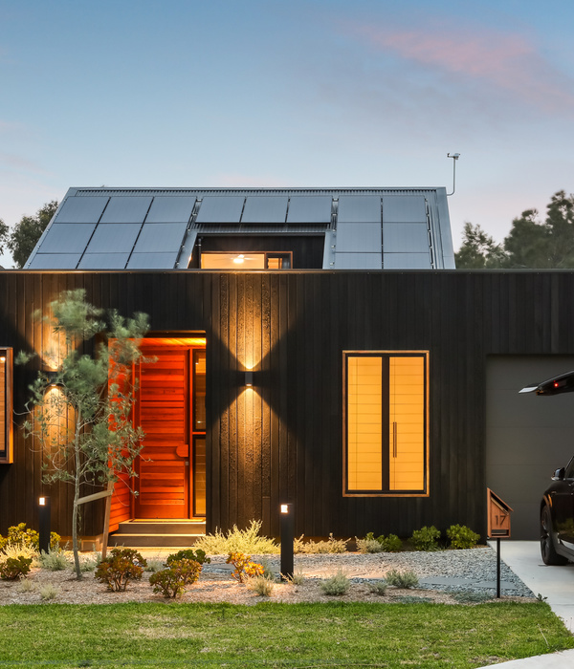来自
AMAA Arquitectos
.
Appreciation towards
AMAA Arquitectos
for providing the following description:
该项目的设计建立在几个前提之上:它需要被建造在一个密度较小的城郊区域,以便对该地区的发展形成显著的催化作用。此外,它还需要在有限的时间和预算内落地。
There were several premises, when facing the design of the building. It had to be located in the limit of an unconsolidated Partial Plan, to become an activating milestone in the area. It had to be executed in a short period of time and with a reduced budget.
▼建筑外观,exterior view
最终的建筑呈现出雕塑般的特质,其每个立面均以不同的方式呼应着周边的环境。它在城市和乡村之间形成了一条纽带,并通过户外空间与乡村环境形成更紧密的连接。阴凉的场地使人们可以在此停留,同时进一步将人们引向室内。楼顶的看台带来了俯瞰乡村的视野。
A sculptural building with different responses in each of its elevations has been the final design. Avoiding discrimination, the building is a link between both urban and rural worlds. It gets closer to the village through the outer space that was designed as an extension of the building. There are shady and wooded areas to stay, where the occupants can expand. It invites people to travel in it. On the top, a grandstand directs the views to the rural world.
▼雕塑般的体量以不同的立面呼应着周边的环境,a sculptural building with different responses in each of its elevations has been the final design
▼南面的悬臂结构制造出宽阔的阴凉场地,the southern cantilever creates a shadow that indicates the main access and welcomes people
“企业孵化器”是创业者们分享知识、经营、创意和情感的场所。通过塑造动态的办公空间,该项目使以上想法得到了完整的落实。这是一座充满活力的、灵活的建筑,它代表着一家公司在迅速变化的环境中的运行方式。开放的室内空间被半透明的双层聚碳酸酯墙面环绕,使人能够从建筑外部感受其内部的活动,同时令建筑外观随着时间不断产生变化。
A Business Incubator is a place where start ups share knowledge, experiences, ideas and emotions. The building materializes these ideas through a dynamic space of work. It is an alive and agile building that represents the movement of a company in a rapidly changing environment. The solution is an open interior space enveloped by a translucent polycarbonate double skin. This allows sensing what happens inside and changes its appearance according to the time of the day.
▼动态的办公空间,a dynamic space of work
▼楼梯可用作座位区域,the large stair can be used as a seating area
▼二层办公区,看台带来俯瞰乡村的视野,a grandstand directs the views to the rural world
▼走廊细部,interior detailed view
▼开放的室内空间被半透明的双层聚碳酸酯墙面环绕,the open interior space is enveloped by a translucent polycarbonate double skin
▼从户外望向室内,interior view from the outdoor space
该建筑在能源和自然资源的管理方面也十分高效,它能够自行储存雨水,并设有可再生的能源系统。南面的悬臂结构制造出宽阔的阴凉场地,引导着人们从其下方的主入口进入建筑内部。
The building manages energy and natural resources in an efficient way. It self-stores rainwater. It is pre-acclimatized by a renewable energy system of Canadian wells. The southern cantilever creates a shadow that indicates the main access and welcomes you.
▼夜景,exterior night view
▼平面图,plans
▼立面图,elevation
Business Incubator in Archena
Architects: Amaa
Web: amaa.es
E-mail: info@amaa.es
Architects in charge: Alberto Gil Torrano y María José Guillén Guillén
Location: C/ Felipe II, C/ Fernando de Magallanes ,Archena, Murcia, España
Project Year: 2017
Area: (m2) 346
Photographer: David Frutos
Other Participants:
Juan Antonio Gil Torrano (Collaborating Architect) , Álvaro Gil Torrano (Building Engineer) , Eduardo F. Gil Torrano ( Industrial Engineer)
Quantity surveyor: Amable Alcolea Luna
Construction Developer: City Council of Archen
{{item.text_origin}}

