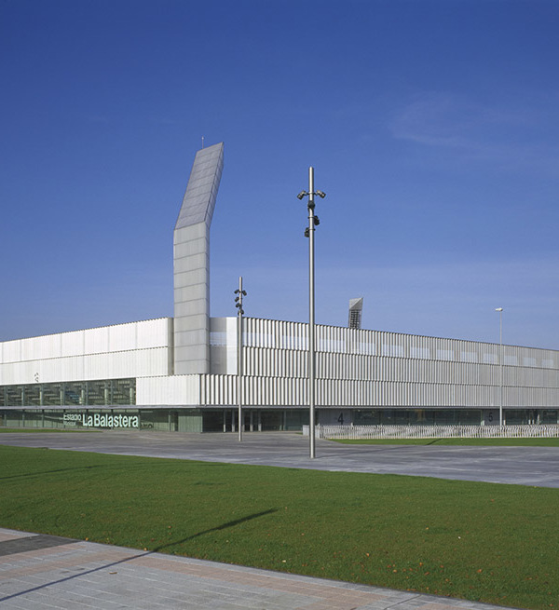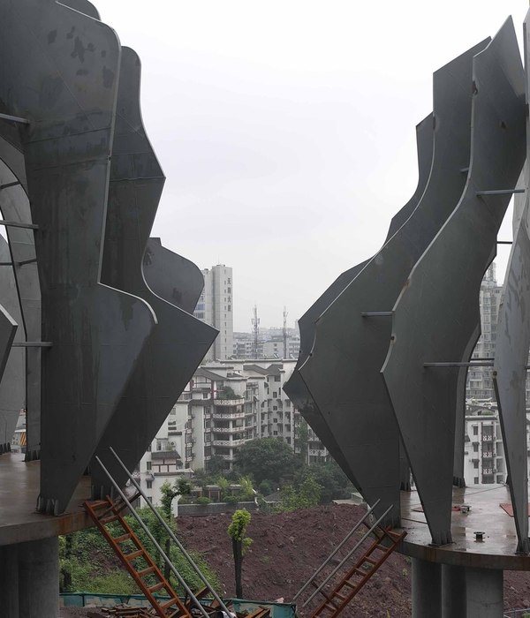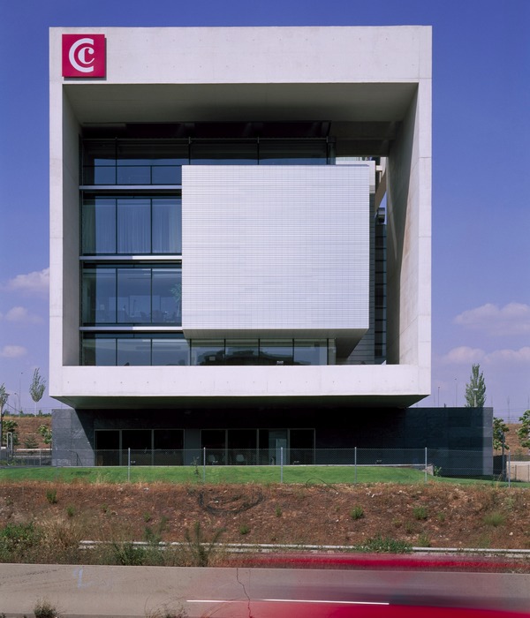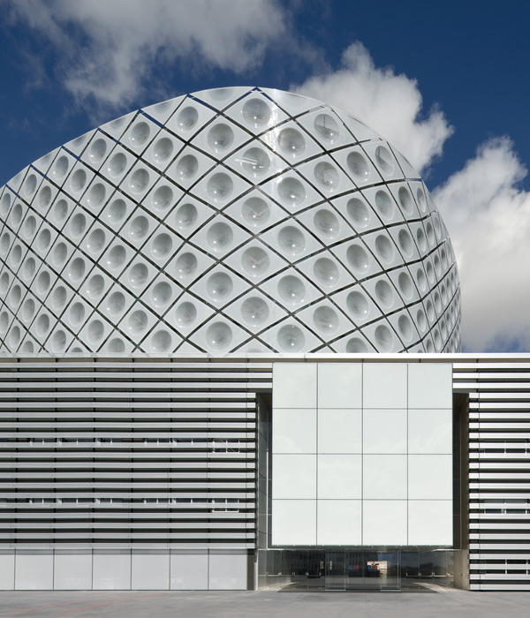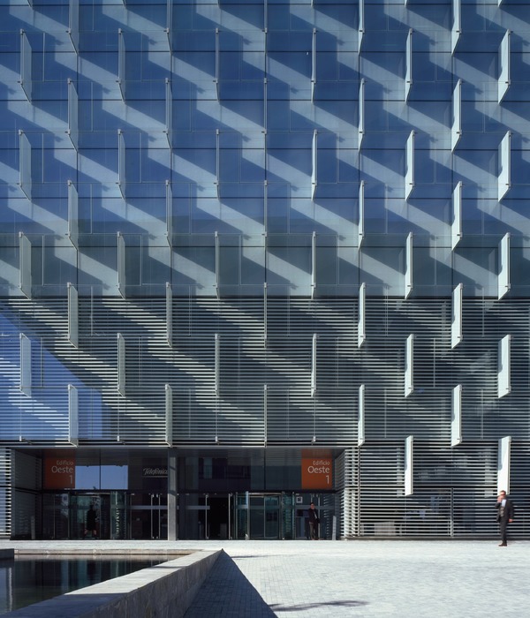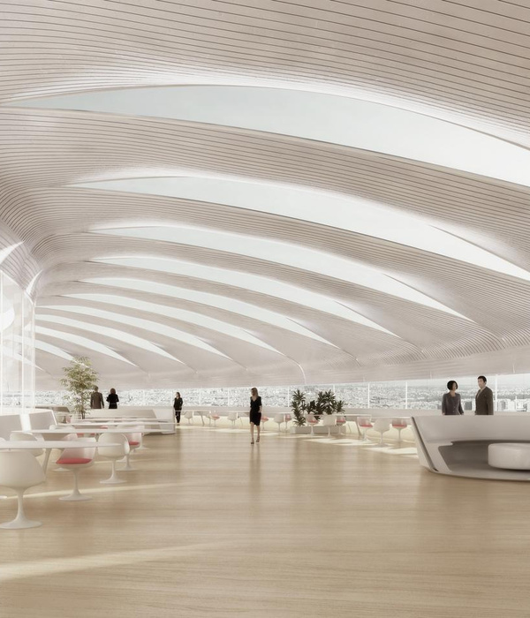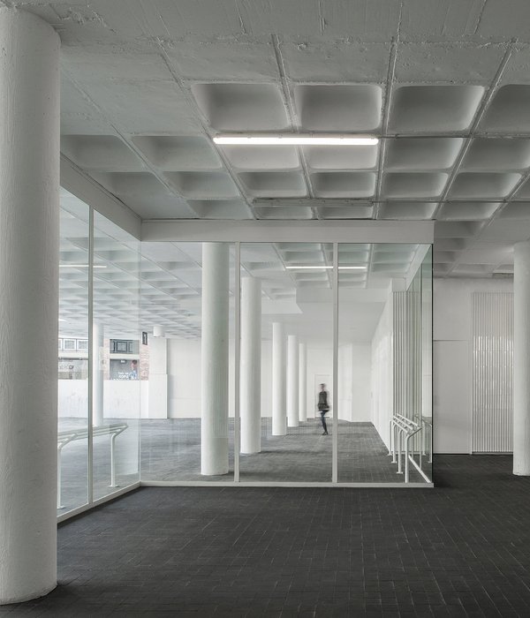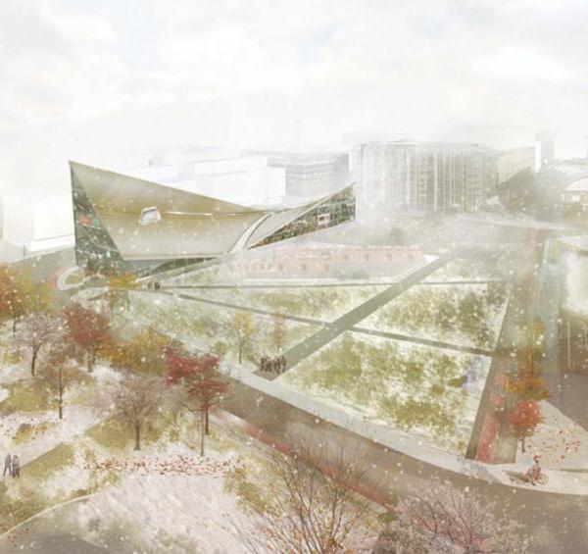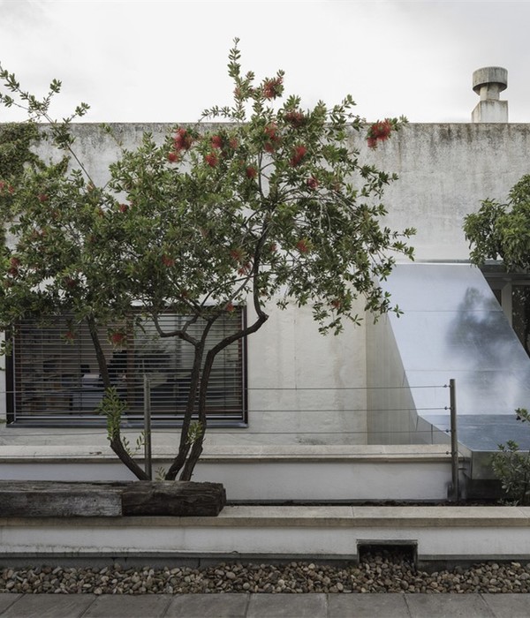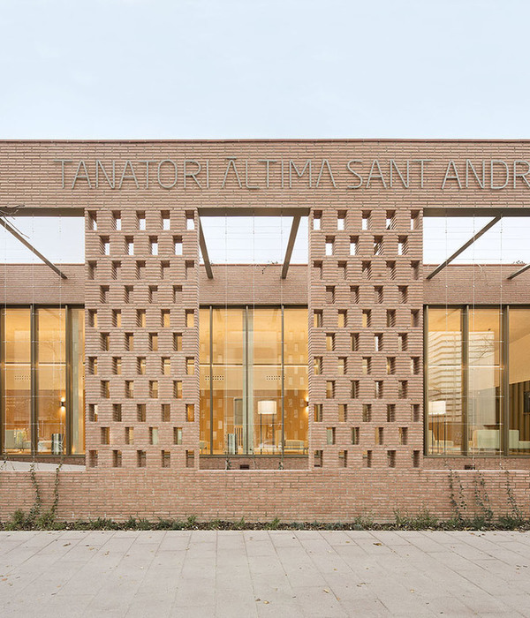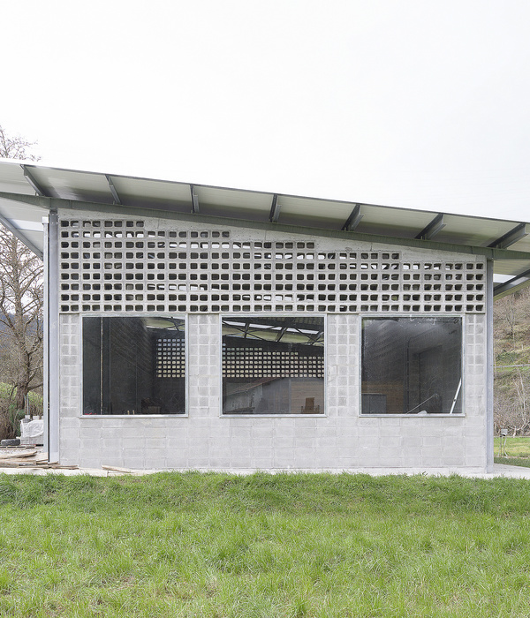© Luis Díaz Díaz
路易斯·迪亚斯·迪亚斯
架构师提供的文本描述。该委员会的重点是修复一个旧窑,该窑是位于目前贝尔维斯公园的一个制革厂的一部分。这是为了设计一个文化设施,一个非常开放的项目;干预是为了重视一座历史建筑,为展览、会议、音乐厅、电影放映等提供多功能空间。另外,厕所也是为公园服务的。
Text description provided by the architects. The commission focused on the rehabilitation of an old kiln that was part of a tannery, located on the grounds of current Belvis Park. It was to design a cultural facility with a very open program; the intervention sought to value a historic building providing multifunctional space for exhibitions, meetings, concert halls, film projections, etc. Also the toilets were to serve the park.
© Luis Díaz Díaz
路易斯·迪亚斯·迪亚斯
对Belvís公园的干预包括了花园、道路、小溪等几座建筑和墙壁的遗骸。作为结构元素。历史上,我们发现建筑物和它以北的地段原来是一个“孤立的”单元,而这个(北部)外墙的地面水平使底层墙的外面暴露了出来。
The intervention in Belvís park had incorporated the remains of several buildings and walls that lined gardens, roads, brooks, etc. as structuring elements. Historically, we found that originally the building and the lot north of it were an "isolated" unit, and that the level of the ground in this (northern) facade kept the outside of the ground floor wall exposed.
© Luis Díaz Díaz
路易斯·迪亚斯·迪亚斯
原来的砌体墙是由一个单一节距的临时屋顶,由瓦楞纸纤维水泥板制成。为了解决必要的流通问题,对北部邻近的地段进行了修改。继续南面的砖石围场被部分拆除,北面的尽头也被拆除;这两处都已稳定下来,并用花岗岩砌体盖住。在西边,原来的封闭已经消失了,取而代之的是一堵砖墙。北面的大洞口也被关闭,这类建筑的特点是通风策略。
The original masonry walls were protected by a single pitch temporary roof, made of corrugated fiber cement plates. The adjacent lot to the north had been modified in order to solve the necessary circulation. The masonry enclosure continuing the south facade was partially demolished as well as the end of the north facade; both had been stabilized and capped with granite masonry. On the western edge the original closure had disappeared, and instead there was a brick wall. Large openings on the north facade, characteristic of this type of buildings for ventilation strategies, were also shuttered.
© Luis Díaz Díaz
路易斯·迪亚斯·迪亚斯
Cross Section
© Luis Díaz Díaz
路易斯·迪亚斯·迪亚斯
该建议恢复原来的门式刚屋顶的体积,支持的痕迹,标志着板在前墙的边缘。卷并没有完全重建,因此强调了未完成的作品的性质,向公园开放。对于楼层高度,我们采用了原有的通道和支撑痕迹的地板结构。
The proposal recovers the volume of the original gabled roof, supported on traces that marked the slabs at the edge of the front wall. The volume is not entirely rebuilt, thus emphasizing the character of the unfinished piece open to the park. For the floor heights we adopt the original access and the support traces of the floor structure.
© Luis Díaz Díaz
路易斯·迪亚斯·迪亚斯
我们在一定程度上恢复了北面的原始地形,以方便建筑物的可达性和可居住性。在新的工程中,这个立面的墙壁开口被向外突出的木箱占据。这些都是从安装在公园中的一个监视平台上访问的。这种安排允许透气性,建立建筑物与外部的直接关系,并提出各种使用的可能性。
We recover, in part, the original topography on the north facade to facilitate, now, the accessibility and livability of the building. The walled openings of this facade are occupied, in the new project, by wooden boxes projecting outwards. These are accessed from a platform installed as a lookout in the park. This arrangement allows a permeability that establishes a direct relationship of the building to the outside and suggests various possibilities of use.
© Luis Díaz Díaz
路易斯·迪亚斯·迪亚斯
在西部边界,我们放弃了重建或完成花岗岩建设的选择。楼梯上有一个木头和玻璃围护室,楼上和底层有一个巨大的玻璃空隙。这些元素排列在不同的平面上,保持未完成建筑的感觉,强调其渗透性和方向性。
In the western boundary we discard the option to rebuild or complete the granite construction. A wood and glass enclosure houses the staircase, a large glass void upstairs and ground floor access. These elements are arranged in different planes maintaining the feeling of unfinished construction and emphasizing its permeability and directionality.
Longitudinal Section
在内部,不同类型的木材,连同天花板吸水性面板和木箱,是根据其尺寸和建筑的系列特征的顺序呈现的。
Inside, the different types of wood, along with the ceiling absorbent panels and wood boxes are presented under an order that responds to its dimensions and the serial character of the building.
© Luis Díaz Díaz
路易斯·迪亚斯·迪亚斯
楼梯平面布置,首飞关闭,中间结构设计,解决了隔热隔音问题,方便了两级独立工作的可能性。
The layout of the stairs in plan, closed in the first flight and the design of the intermediate structure that solves the thermal and acoustic insulation, facilitate the possibility of both levels functioning independently.
© Luis Díaz Díaz
路易斯·迪亚斯·迪亚斯
The horizontal structure is designed with pieces of wood supported on existing walls that on the north facade are braced by metal elements. Both on the floor and roof we seek a single structural modulated order along the entire surface. For the roof we have chosen a row structure resting on wooden stirrups secured with metallic elements. For the floor we designed a mixed structure of wood and concrete, so that we get sufficient rigidity considering the overload corresponding to a public assembly building. Also in both cases, we have chosen to place a lower wood board with rock wool insulating the space between the ceiling and the upper board. With this solution, in addition to solving the thermal and acoustic insulation, we solve the required levels of fire protection.
Architects ARROKABE Arquitectos
Location Santiago de Compostela, A Coruña, Spain
Category Renovation
Project Architects (ARROKABE Arquitectos) Óscar Andrés Quintela, Iván Andrés Quintela
Project Area 279.0 m2
Project Year 2015
{{item.text_origin}}


