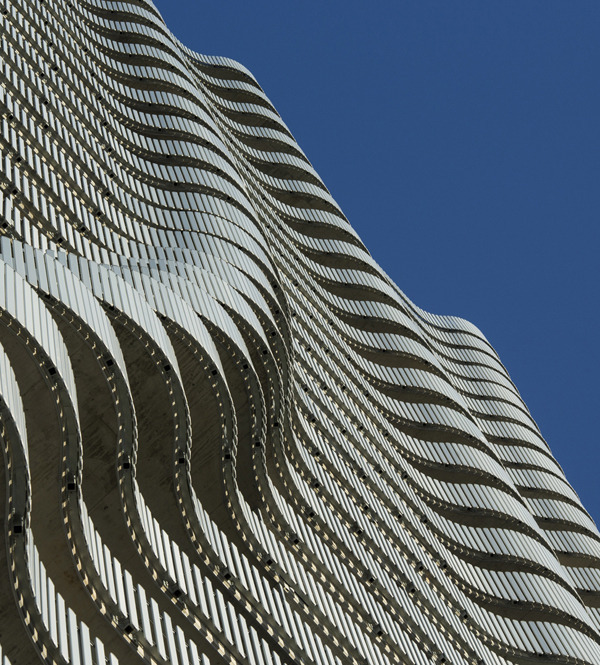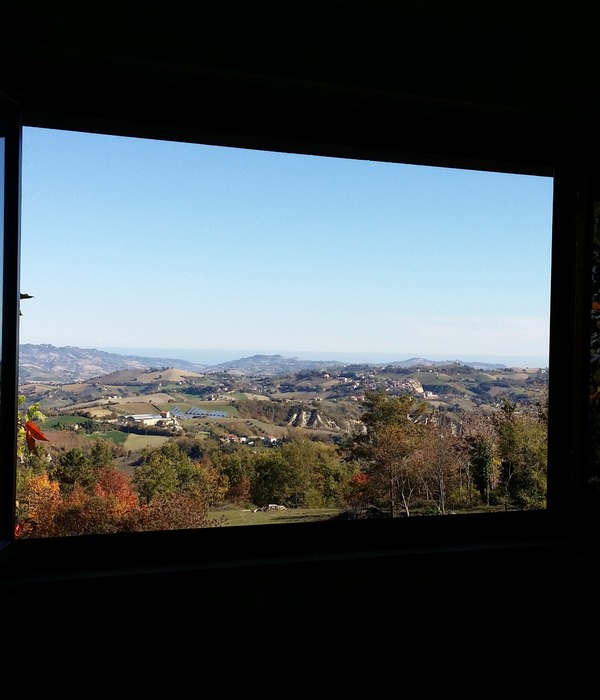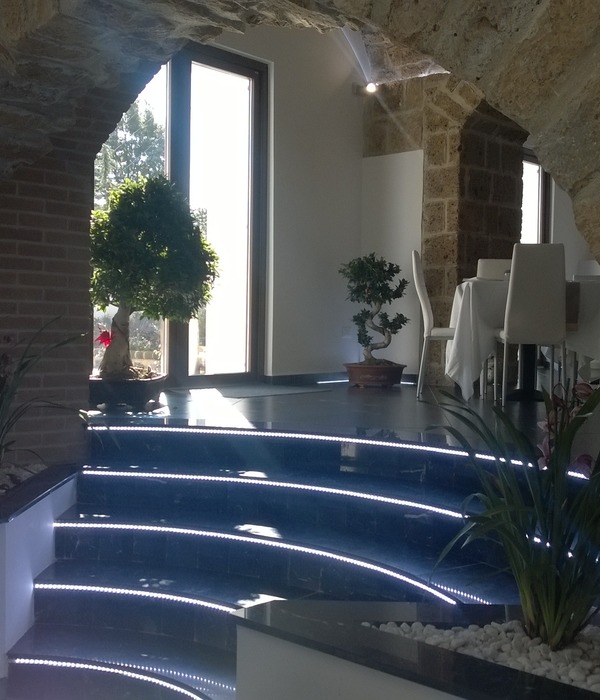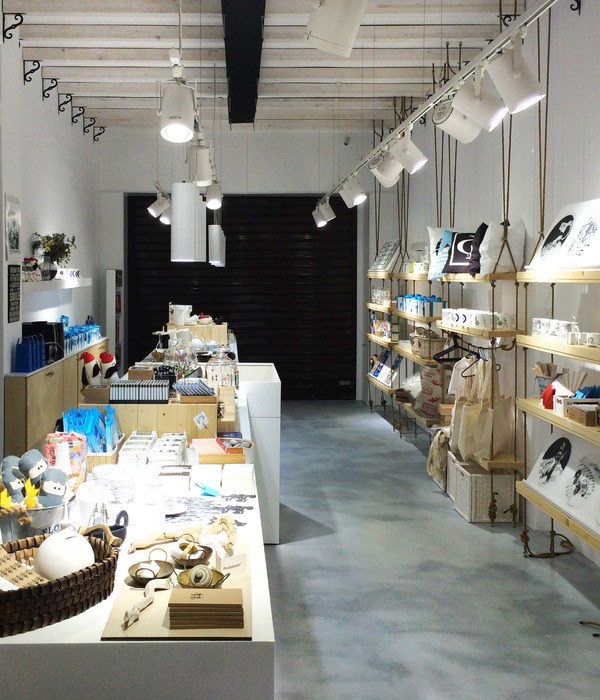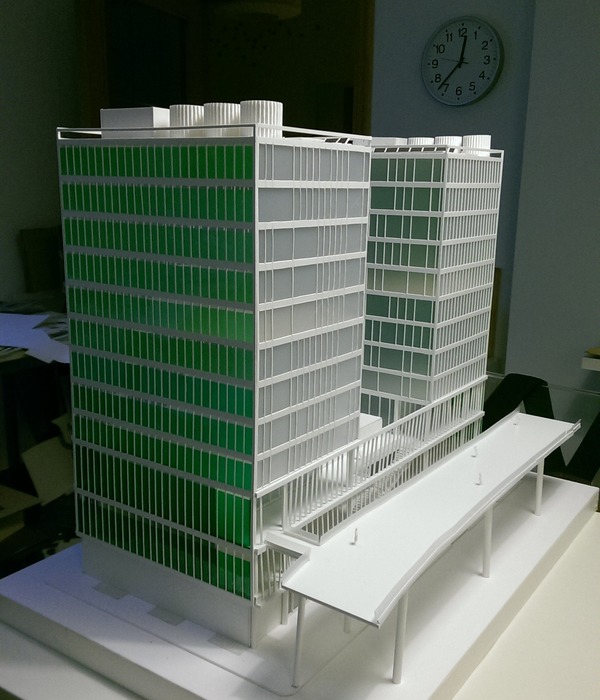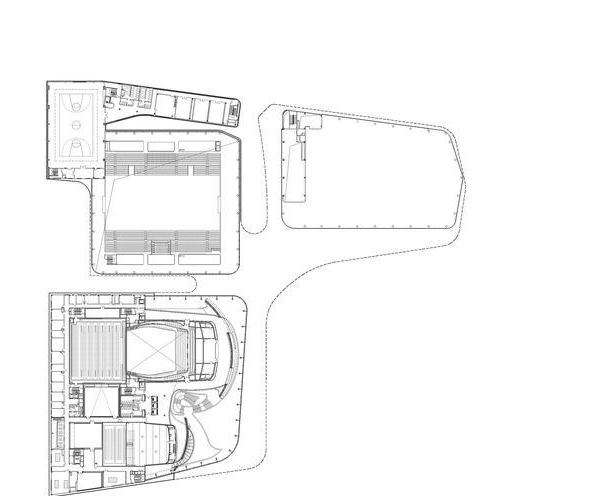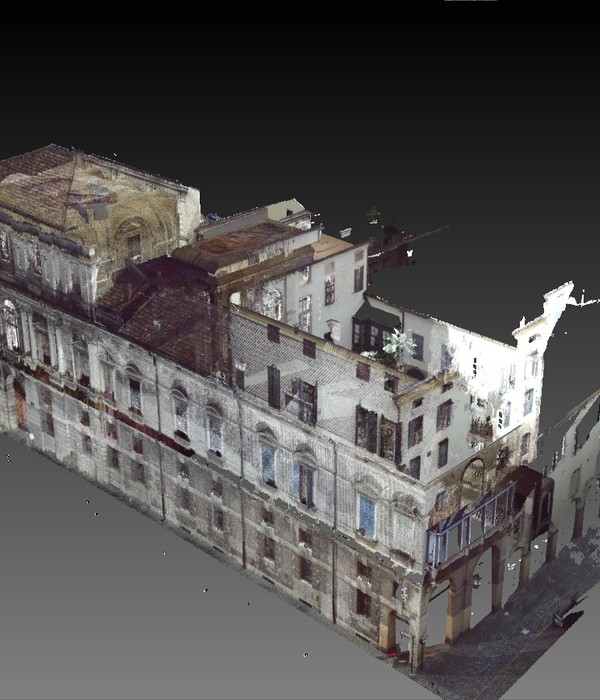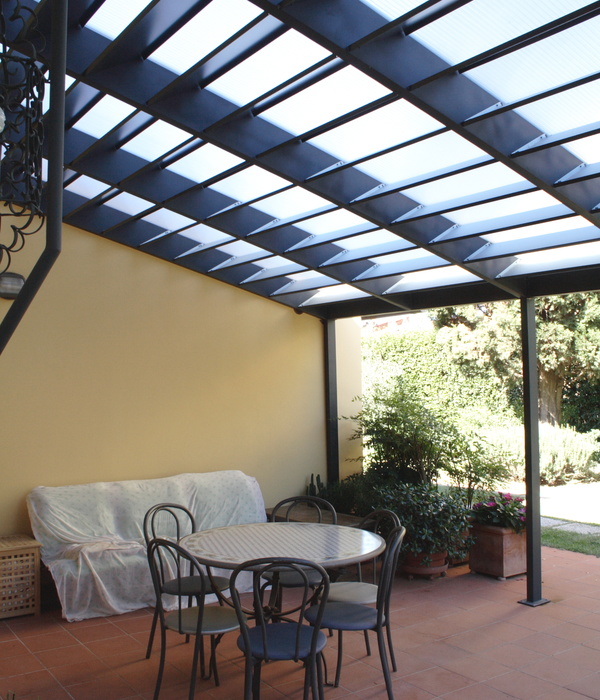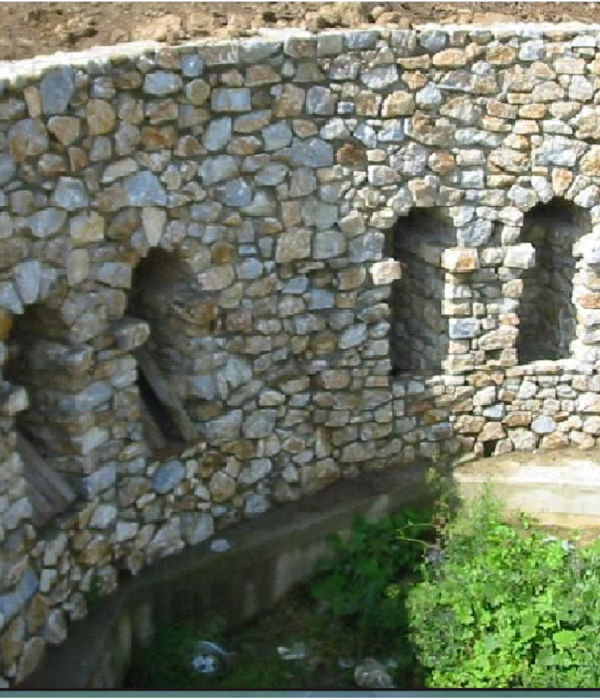非常感谢
Francisco Mangado
Appreciation towards
Francisco Mangado
for providing the following description:
在现今社会,足球场的意义不仅仅是踢足球,还是一个城市的标志性建筑,更承载了人们的梦想。规模巨大的足球场只用于特定的场合,而怎样才能不浪费空间呢。建筑师从信念出发,认为西班牙帕伦西亚足球场是一个基础设施建筑,且能够发展为多用途建筑,在足球场的外围和一层能够布置办公楼或者其他公共用途,且也方便人们到达。这里除了比赛,平时也支持各色人群在这里享受空间。
A soccer field has a fundamental and obvious function: to play soccer. But it also has two more functions that are not so evident but no less important. The first has to do with representation. A soccer field has become a work with certain iconic potential for the city. It can be a landmark, a building that is important not only for its quantitative characteristics, but also for its qualitative ones, a container for the dreams of the people. The second aspect stems from an obvious question: An area with the dimensions of a soccer field takes up a great expanse, which is used only on occasion. Doesn’t this result in a waste of space? The answer is clearly yes.
The basic idea of this proposal rests on the belief that a soccer stadium is more of a building than an element of infrastructure. It is a building that can be taken advantage of to house other uses, but that above all, can and should recuperate a civil role. The project proposes perimeter offices and other public uses on the ground floor, all designed as a great urban “showcase” with direct and immediate access from the street. Internally the stadium is a large ‘surprise void’ where in addition to soccer games, a variety of public spectacles can be enjoyed.
帕伦西亚足球场位于城市的居住区中,是一个特征明显,一眼就知晓其存在的巨大建筑,不过他自身却又是内敛的,外表皮的浅色穿孔铝隐藏了建筑结构,同时又为建筑内外的景观对话提供支持,并在整个风格上统一建筑。足球场的四角高耸着四个可以将场地照亮如白昼的灯塔。公众能从街道直达场地,宏伟平缓的坡道为足球场提供安全的路径。此外足球场包包含的办公功能和其他辅助的运动功能流线与观赛流线平行且不再一个层面上,实现相互独立。
The residential setting in which the work is sited almost obliges one to recognize its condition and propose and urban building. The great scale of the building is derived from a structural language is hidden by the perimeter, a perforated aluminium cladding that in addition to creating a rich dialogue of views between inside and outside. This skin fulfils the challenge of transforming the stadium into a city building, that in spite of large size achieves integration with its context.
The towers, necessary to illuminate the field, have the most symbolic roles. Lit, like large minerals with sculptural qualities, these towers can be seen from several kilometers away, establishing a dialogue in the landscape with Palencia´s Cathedral. We are committing to the concept of stadium as urban building, without abandoning its festive character.
The soccer stadium is specific both conceptually and functionally. The public entrances are directly accessible from the street. The grand, gently sloping ramps are located at the corners and become the main entrances. The rest is organized along the perimeter in compliance with requirements for rapid evacuation. A system of parallel circulations function in parallel, and are superimposed, to allow the stadium’s various uses to function independently of one another, the sporting functions and the offices.
site: Palencia, España
construction area: 15.200 m2
budget: 7.212.500 €
competition: 2005 First prize competition.
project: 2005
construction: 2006
client: Palencia city hall.
project management: Francisco Mangado
architect: Francisco Mangado
{{item.text_origin}}


