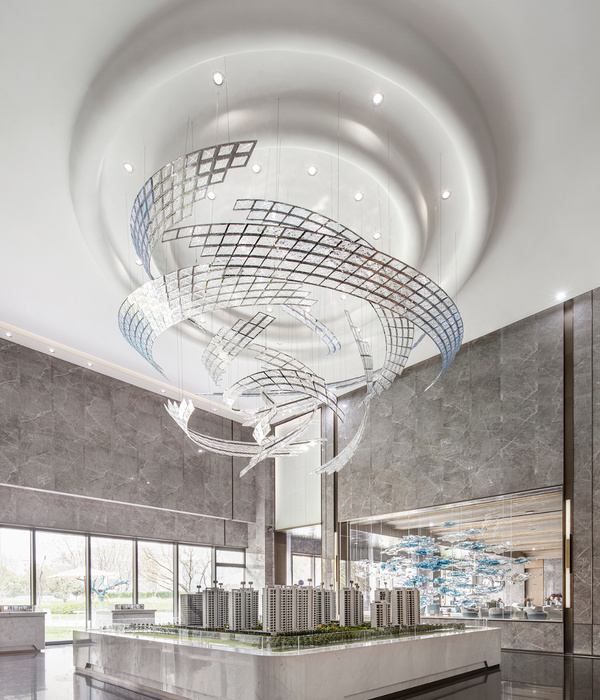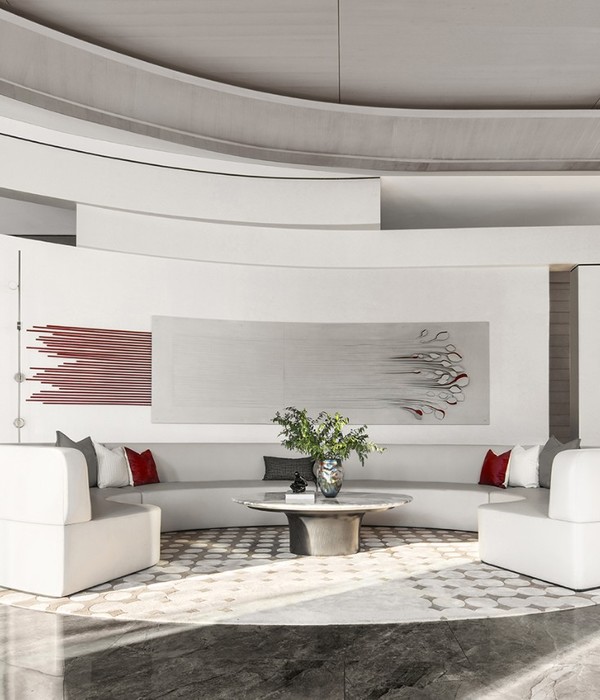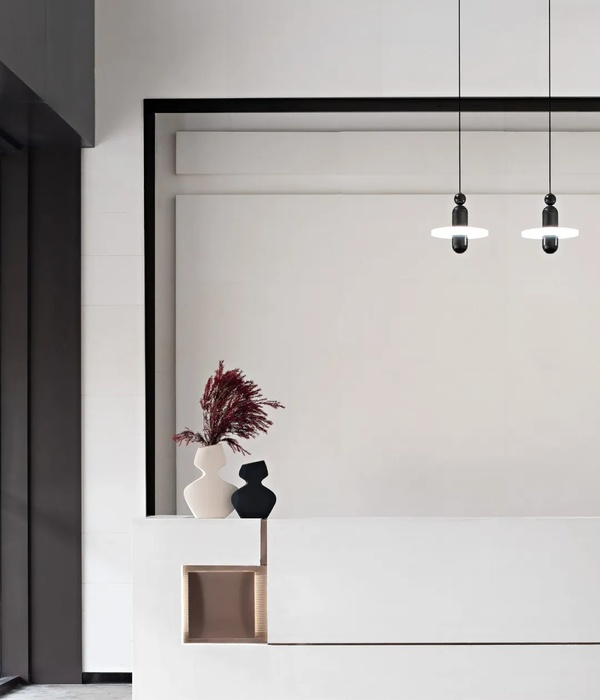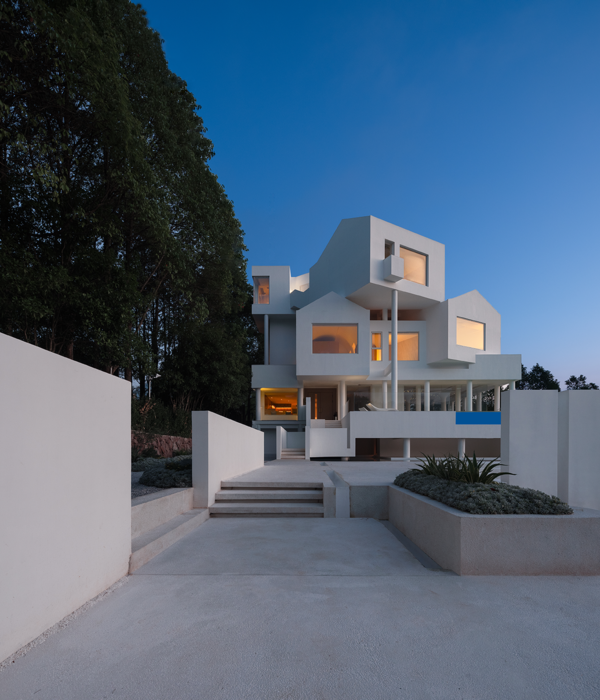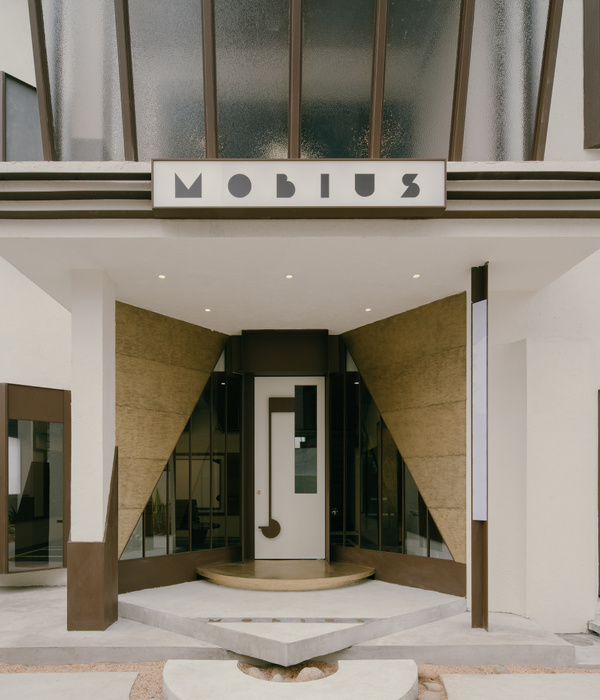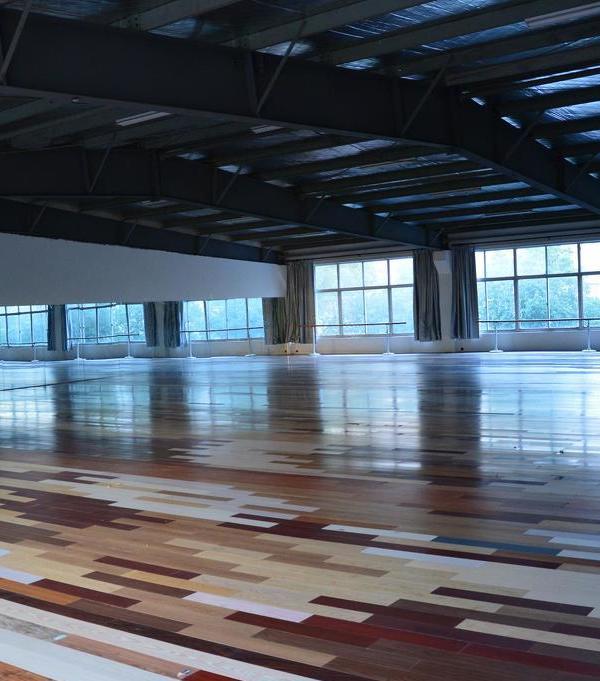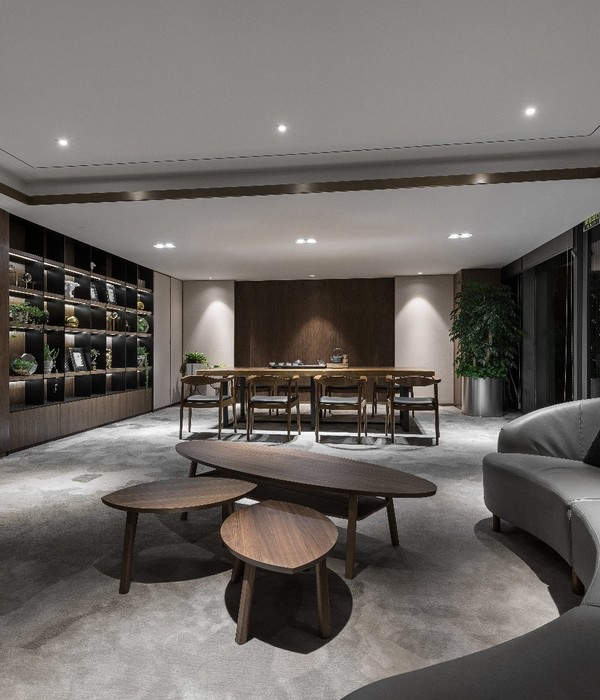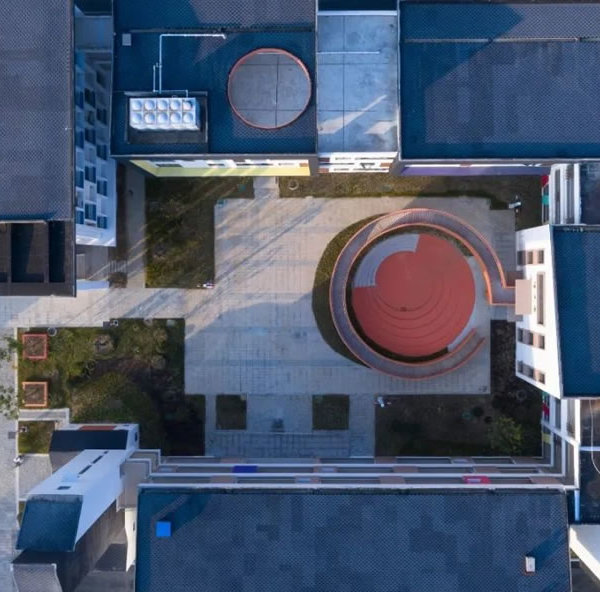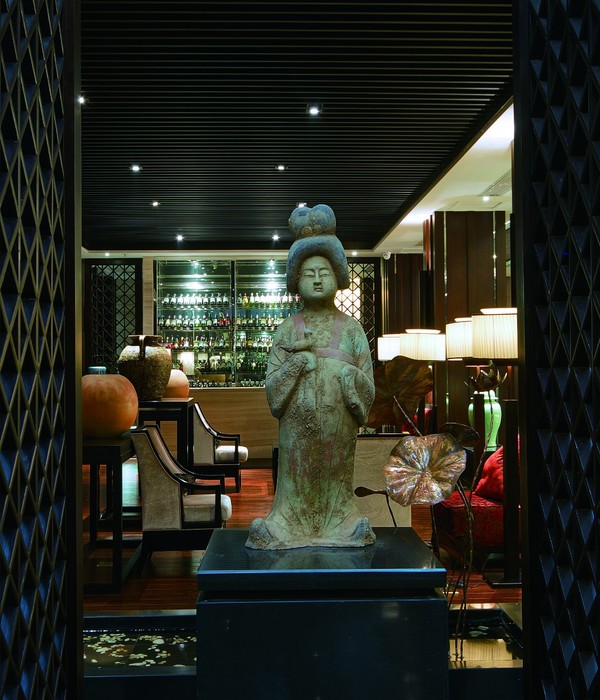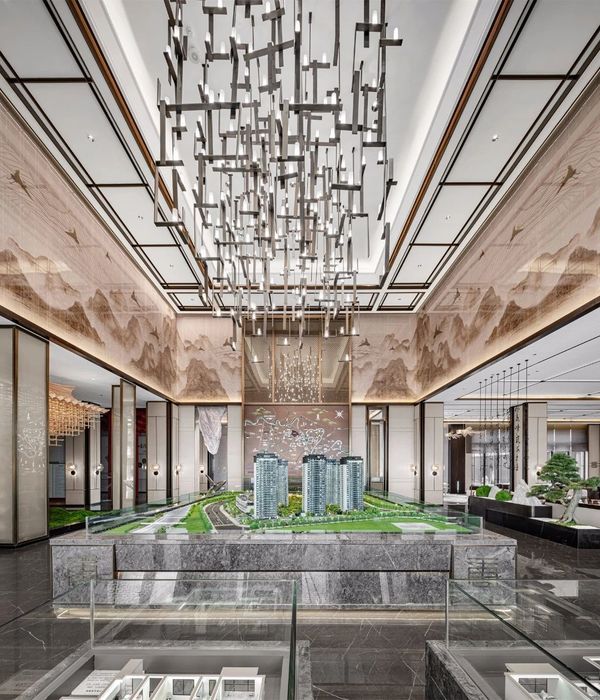As health systems, our newly-built hospitals effectively take care of the citizens, but they do so in an architectural space that is overdramatic and sometimes depressing. Their proven effectiveness resulted in their repeatability, so that they have all looked alike, or at least have been perceived so, for more than twenty-five years.
We propose to turn the citizen into a client, for a new type of hospital, where he will not only be attended with the proven effectiveness of our healthcare system but also feel at the centre of care and attention at any time.
The new model of Hospital we propose is therefore based on three elements: efficiency, light and silence. The best of hospital architecture combined with the best of residential architecture.
Conceptually, this new Hospital is arranged on a base composed of health care, outpatient, diagnosis and treatment units. The hospital is structured in three parallel modules or buildings which represent the best of hospital matrix structures: flexibility, expansion, functional clarity and horizontal circulation.
Two inpatient units lay on this structure: two oval crowns drawn with pleasant curves which, in terms of sensation, differ from the depressing residential forms of the rationalist "pill block" and are inspired by the best of recent residential architecture: the elimination of corridors, therefore of noise, concentric circulation, light and silence around a common atrium.
Two functional space concepts (base and crown) shape a new architecture, a model that offers professionals the opportunity to discuss and allows the citizens to be treated in an environment where natural light and silence result therapeutic.
[ES]
Nuestros hospitales recientes, como sistemas de salud, atienden eficazmente al ciudadano, pero lo hacen en un espacio arquitectónico innecesariamente dramático y a veces depresivo. Su probada eficacia es la causa de su repetitividad, de forma que hace más de un cuarto de siglo que todos son iguales, o al menos así se percibe.
Proponemos transformar al ciudadano en cliente, para un nuevo tipo de Hospital, en el que además de atenderle con la probada eficacia de nuestro sistema profesional médico, pueda sentirse en todo momento el centro de todo cuidado, de toda atención.
Este nuevo modelo de Hospital que se propone, utiliza para ello tres elementos básicos: la eficacia, la luz y el silencio. Lo mejor de la arquitectura hospitalaria y lo mejor de la arquitectura residencial.
Conceptualmente pues, el nuevo Hospital se dispone sobre un zócalo que aloja las unidades asistenciales, ambulatorio, diagnóstico y tratamiento. Estructurado según tres módulos o edificios paralelos, que recogen lo mejor de las estructuras matriciales hospitalarias; flexibilidad, ampliación, claridad funcional y circulaciones de carácter horizontal.
Sobre esta estructura se disponen dos unidades de hospitalización, dos coronas ovaladas trazadas con amables curvas que se alejan sensorialmente de las depresivas formas residenciales del “bloque pastilla” racionalista, y se inspiran en lo mejor de la arquitectura reciente residencial: eliminación de pasillos y por tanto de ruido, circulaciones concéntricas, luz y silencio en torno a un atrio común.
- Primer premio en concurso de arquitectura
- Distinción COAM 2012 a la Obra de los Arquitectos, otorgada por el Colegio Oficial de Arquitectos de Madrid.
2012 Wan Awards Health Care –Rey Juan Carlos Hospital, Finalista- 2012 Premio Arquitectura Plus – Finalista – Hospital Rey Juan Carlos 2012 Design & Health International Academy Awards 2012 - Finalista – 2012 Premio Letra Roland a la mejor aplicación de imagen corporativa. Hospital Rey Juan Carlos (ganador). Nea Branding
{{item.text_origin}}


