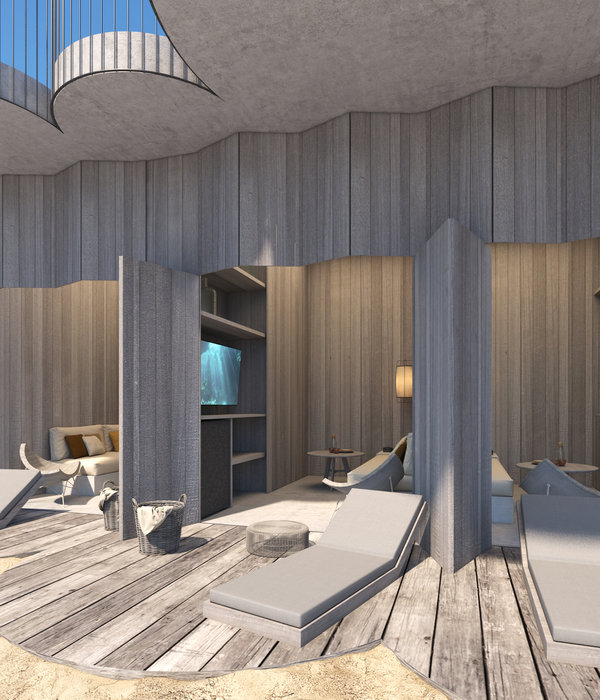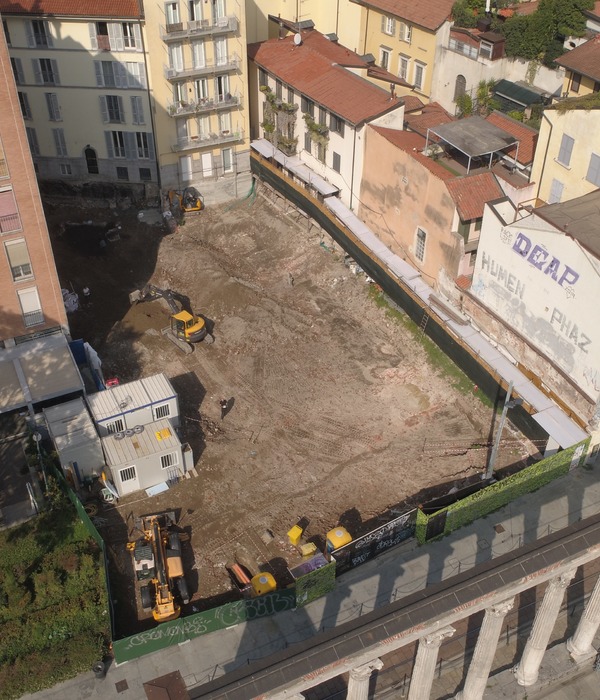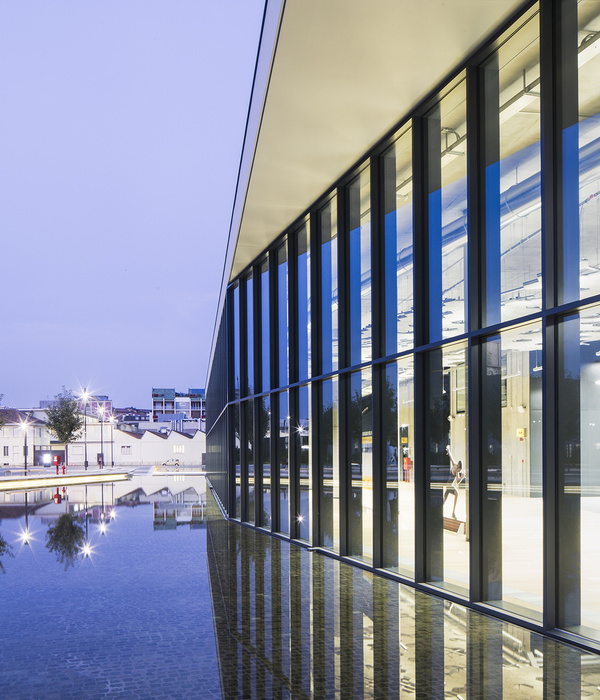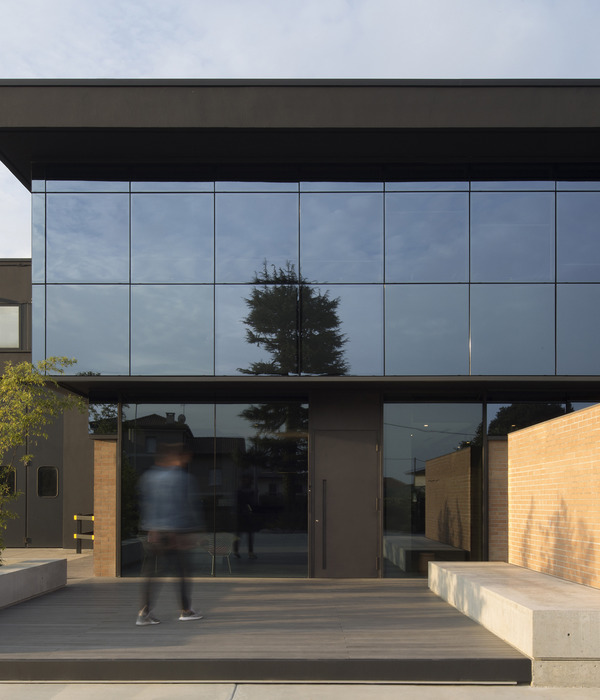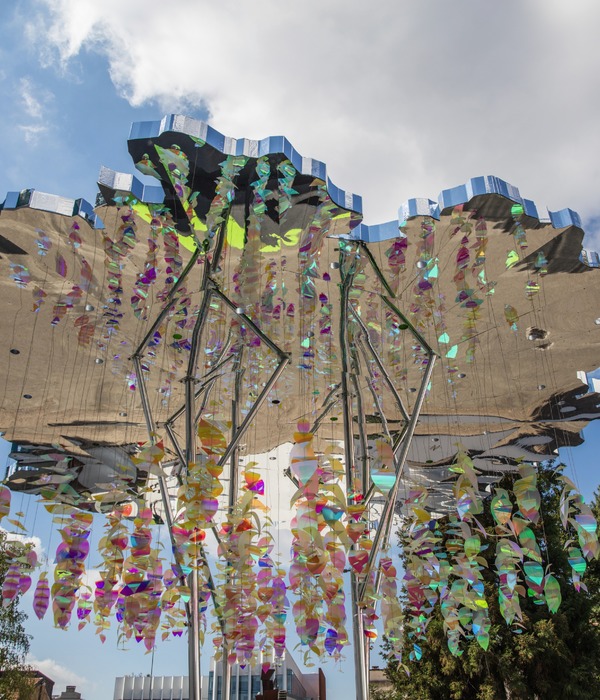此建筑位于浙江省杭州市滨江区白马湖孔家里创意园区内。整体建筑长10米宽11.3米,共分为四层。房屋结构是混凝土和红砖的混合结构。
This building is located in the creative park of Kongjia in Baima Lake, Binjiang District, Hangzhou, Zhejiang Province. The overall building is 10 meters long and 11.3 meters wide, divided into four floors. The structure of the house is a mixture of concrete and red bricks.
▼项目外观,external view of the project © 稳摄影
“循环”是MOBIUS摄影基地的升级版。此项目整体风格我们依然追随“循环”的前身,在维持其空间特性的基础下再给予形态上的变化。
“Loop” is an updated version of MOBIUS photography base. The overall style of this project still follows the predecessor of “Loop”, while maintaining its spatial characteristics and giving changes to the form.
▼入口,entrance © 稳摄影
设计前期我们根据场地的空间结构和特性来规划出整体动线。出于安全考虑我们加固并保留了大部分的红砖砌体结构。其中一层因受周边建筑影响采光受限,我们在室内加入了大量的面照明,以提高室内光感;二层空间,设计师以墙面为物质平面营造三维关系,用不同的几何体去表现三个窗户的形态,增添空间灵动感;三层和二层阳台原始结构玻璃为互通,我们改变其原有的窗户形态,营造出空间上下的运动感;四层的层高较低,整合空间特性,将此空间打造出一个日式榻榻米的布景。
In the early stage of design, we planned the overall movement line according to the spatial structure and characteristics of the site. For safety reasons, we reinforced and retained most of the red brick masonry structure. On the first floor, the lighting was limited by the surrounding buildings, so we added a lot of surface lighting to improve the sense of light in the interior. On the second floor, the designer uses the wall as the material plane to create a three-dimensional relationship, and uses different geometries to express the forms of the three windows, adding a sense of spatial dynamics. The second and third floor balconies have the original structure of interchangeable glass, so we changed their original window forms. To create a sense of movement up and down the space. The fourth floor has a low floor height, so we integrated the characteristics of the space and created a Japanese tatami set in this space.
▼入口大厅,保留红砖砌体结构,entrance lobby, retaining the red brick masonry structure © 稳摄影
▼混凝土和红砖的混合,combination of concrete and red brick © 稳摄影
▼楼梯,staircase © 稳摄影
▼俯瞰餐厅区,overview to dining area © 稳摄影
▼望向卡座区,view to booth area © 稳摄影
▼壁炉区域与书房的窗户形式一致 © 稳摄影 windows of fireplace area and study area are united
▼不同的休闲区,different leisure areas © 稳摄影
▼卫生间位于楼梯平台旁,the toilet is next to the landing © 稳摄影
在整体空间中设计师通过简单地几何形状进行视觉化处理,并赋予其自立的表现,用不同材质进行分割,造型与造型之间形成对比,深化观者情感。
In the overall space, the designer visualizes through simple geometric shapes and gives them a self-sustaining expression, dividing them with different materials and forming a contrast between shapes to deepen the viewer’s emotion.
▼细部,details © 稳摄影
▼一层平面,ground floor plan © 山地土壤室内设计
▼二层平面,first floor plan © 山地土壤室内设计
▼三层平面,second floor plan © 山地土壤室内设计
▼四层平面,third floor plan © 山地土壤室内设计
{{item.text_origin}}




